EUR 850.000
FOTO'S WORDEN LADEN ...
Huis en eengezinswoning (Te koop)
Referentie:
EDEN-T95773504
/ 95773504
Referentie:
EDEN-T95773504
Land:
FR
Stad:
Condom
Postcode:
32100
Categorie:
Residentieel
Type vermelding:
Te koop
Type woning:
Huis en eengezinswoning
Omvang woning:
362 m²
Omvang perceel:
13.107 m²
Kamers:
16
Slaapkamers:
5
VERGELIJKBARE WONINGVERMELDINGEN
VASTGOEDPRIJS PER M² IN NABIJ GELEGEN STEDEN
| Stad |
Gem. Prijs per m² woning |
Gem. Prijs per m² appartement |
|---|---|---|
| Eauze | EUR 1.601 | - |
| Fleurance | EUR 1.499 | - |
| Le Passage | EUR 1.971 | - |
| Auch | EUR 1.907 | - |
| Casteljaloux | EUR 1.798 | - |
| Tonneins | EUR 1.424 | - |
| Mirande | EUR 1.908 | - |
| Marciac | EUR 2.200 | - |
| Aquitaine | EUR 2.672 | EUR 4.517 |















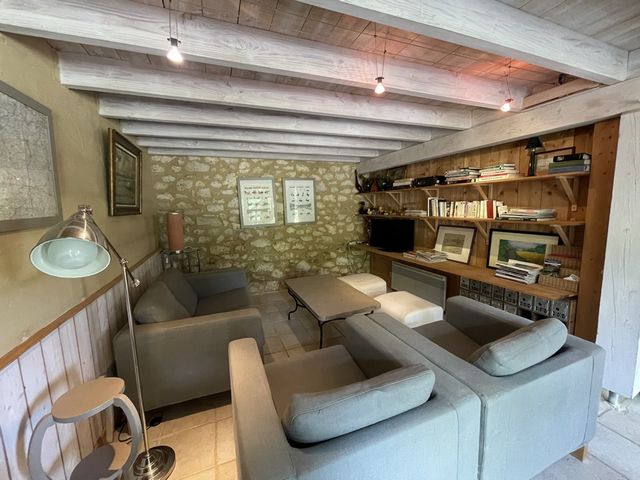
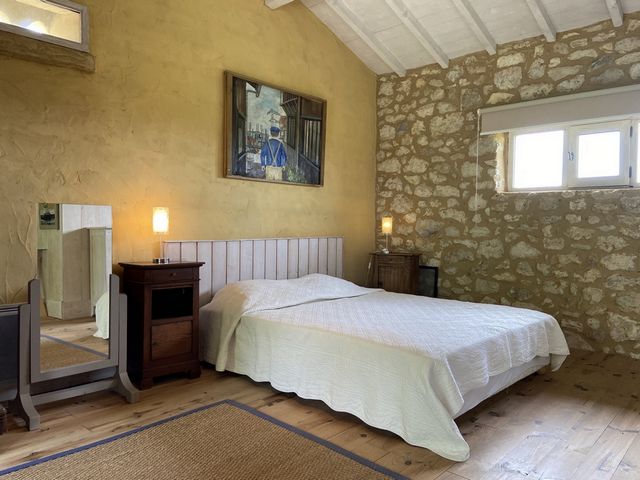

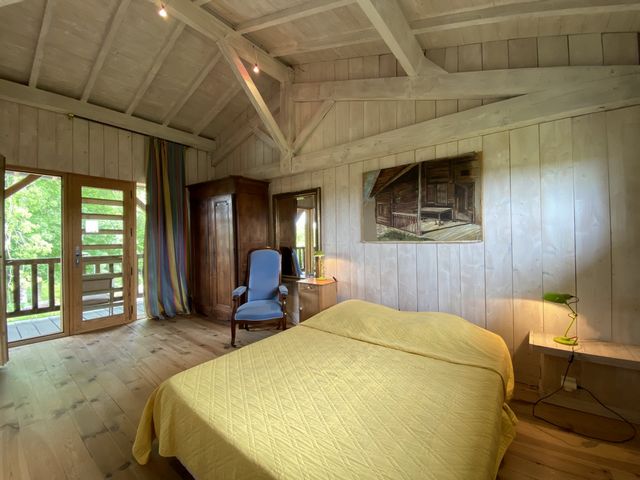
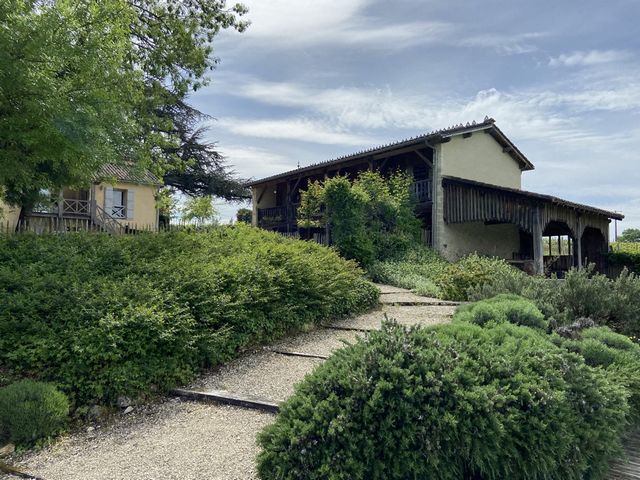



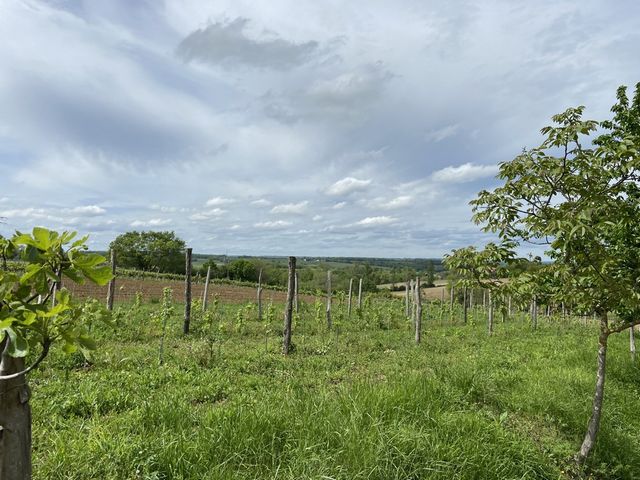

Property located close to a village with shops and restaurants.
In a pretty garden with trees and landscaped vines, wisteria, jasmine, rose bushes etc ... This property, completely renovated with the help of an architect, offers comfort and beautiful services.
The main house of 222m2 consists as follows: a central entrance on the south side on an elm staircase and its cloakroom underneath. Italian stone slabs adorn the rooms on the ground floor and cement tiles in the kitchen.
To the right: a glass door separates the entrance from the fitted kitchen with fireplace, and scullery/laundry room. A door opens onto the terrace with pergola and white wisteria facing south and east.
From the kitchen a corridor leads to the guest toilet and a bedroom or office on the ground floor with its bathroom with walk-in shower. This room opens onto the patio.
To the left of the entrance: an L-shaped living room with corner fireplace and different ceiling heights is bathed in through light and the covered patio. From the patio an external wooden staircase gives access to the garden.
Upstairs (natural wood floor): two master suites with their integrated shower rooms and separate toilet on the landing.
An internal staircase leads to the basement or R0: workshop with WC/laundry room, room converted into a dressing room, workshop and cellar. Possibility of extending the house with some adjustments.
A pond with fountain and a pond with reeds separate the main house part and the guest house located a little further on.
This 140m2 house with a glazed façade and its wooden passageway is the perfect holiday home to receive friends or generate additional income.
The ground floor is a large living room in 3 parts: TV room, dining room with wood stove open to the kitchen, WC and cupboard.
The first floor is accessible from the outside and includes a master suite with adjoining children's bedroom and a second suite.
Swimming pool of 18mx8 with a depth of 140 min and 210 max heated by a heat pump.
Elaborate carport with oak frame and tile roof for 3 cars.
Comfort: underfloor heating (heat pump and oil supplement) except in the kitchen (wood), central vacuum.
Information on the risks to which this property is exposed is available on the Géorisques website: ... Meer bekijken Minder bekijken Maison gasconne rénovée avec de belles prestations et maison d’amis
Propriété située proche d’un village avec commerces et restaurants.
Dans un joli jardin arboré et paysagé avec des pieds de vigne, glycines, jasmin, rosiers etc ... cet ensemble entièrement rénovée avec l’aide d’un architecte, offre confort et belles prestations.
La maison pricipale de 222m2 se compose de la maniere suivante une entrée centrale côté sud sur un escalier en orme et son vestiaire aménagé en-dessous. Des dalles de pierre d’Italie ornent les pièces du RDC et carreaux ciment la cuisine.
A droite : une porte vitrée sépare l’entrée de la cuisine équipée avec cheminée, et arrière cuisine/buanderie. Une porte ouvre sur la terrasse avec pergola et glycine blanche exposée sud et est.
Depuis la cuisine un couloir mène aux WC des invités et une chambre ou bureau en RDC avec sa salle d’eau avec douche à l’italienne. Cette pièce ouvre sur le patio.
A gauche de l’entrée : un séjour en L avec cheminée d’angle et différentes hauteurs sous plafond est baigné par la lumière traversante et le patio couvert. Depuis le patio un escalier extérieur en bois donne accès au jardin.
A l’étage (plancher bois au naturel) : deux suites parentales avec leurs salles d’eau intégrées et WC séparé sur le palier.
Un escalier intérieur mène au sous-sol ou R0 : atelier avec WC/buanderie, pièce aménagée en dressing, atelier et cave. Possibilité d’agrandir l’habitation moyennant quelques aménagements.
Un bassin avec fontaine et une pièce d’eau avec roseaux séparent la partie maison principale et la maison d’amis située un peu plus loin.
Cette maison de 140m2 avec une façade vitrée et sa coursive en bois est la parfaite maison de vacances pour recevoir des amis ou générer un revenu supplémentaire.
Le rez-de-chaussée est une grande pièce de vie en 3 parties : salon télé, salle à manger avec poêle à bois ouvert sur la cuisine, WC et placard.
L’étage est accessible par l’extérieur et comprend une suite parentale avec chambre d’enfants attenante et une deuxième suite.
Piscine de 18mx8 avec une profondeur de 140 mini et 210 max chauffée par une pompe à chaleur.
Abri voiture élaboré avec charpente en chêne et couverture en tuiles pour 3 voitures.
Confort : chauffage au sol (pompe à chaleur et complément fioul) sauf dans la cuisine (bois), aspiration centralisée.
Les informations sur les risques auxquels ce bien est exposé sont disponibles sur le site Géorisques : ... Renovated Gascon house with beautiful amenities and guest house
Property located close to a village with shops and restaurants.
In a pretty garden with trees and landscaped vines, wisteria, jasmine, rose bushes etc ... This property, completely renovated with the help of an architect, offers comfort and beautiful services.
The main house of 222m2 consists as follows: a central entrance on the south side on an elm staircase and its cloakroom underneath. Italian stone slabs adorn the rooms on the ground floor and cement tiles in the kitchen.
To the right: a glass door separates the entrance from the fitted kitchen with fireplace, and scullery/laundry room. A door opens onto the terrace with pergola and white wisteria facing south and east.
From the kitchen a corridor leads to the guest toilet and a bedroom or office on the ground floor with its bathroom with walk-in shower. This room opens onto the patio.
To the left of the entrance: an L-shaped living room with corner fireplace and different ceiling heights is bathed in through light and the covered patio. From the patio an external wooden staircase gives access to the garden.
Upstairs (natural wood floor): two master suites with their integrated shower rooms and separate toilet on the landing.
An internal staircase leads to the basement or R0: workshop with WC/laundry room, room converted into a dressing room, workshop and cellar. Possibility of extending the house with some adjustments.
A pond with fountain and a pond with reeds separate the main house part and the guest house located a little further on.
This 140m2 house with a glazed façade and its wooden passageway is the perfect holiday home to receive friends or generate additional income.
The ground floor is a large living room in 3 parts: TV room, dining room with wood stove open to the kitchen, WC and cupboard.
The first floor is accessible from the outside and includes a master suite with adjoining children's bedroom and a second suite.
Swimming pool of 18mx8 with a depth of 140 min and 210 max heated by a heat pump.
Elaborate carport with oak frame and tile roof for 3 cars.
Comfort: underfloor heating (heat pump and oil supplement) except in the kitchen (wood), central vacuum.
Information on the risks to which this property is exposed is available on the Géorisques website: ...