EUR 470.200
EUR 428.400
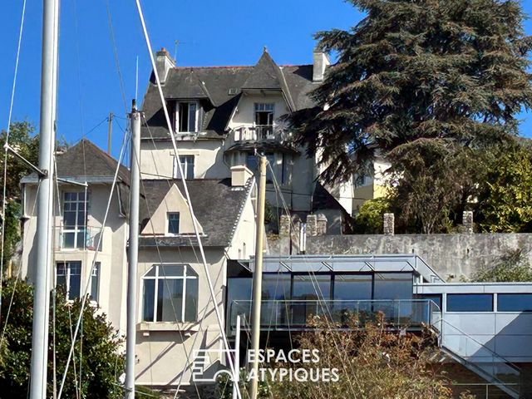
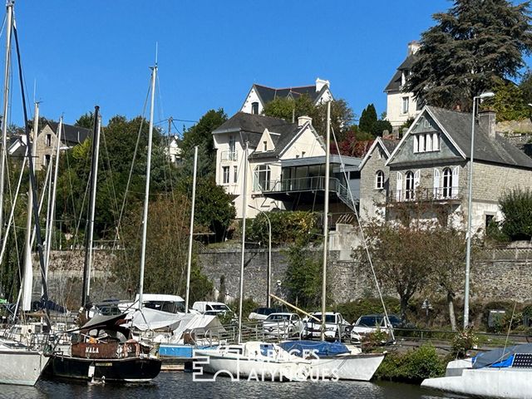
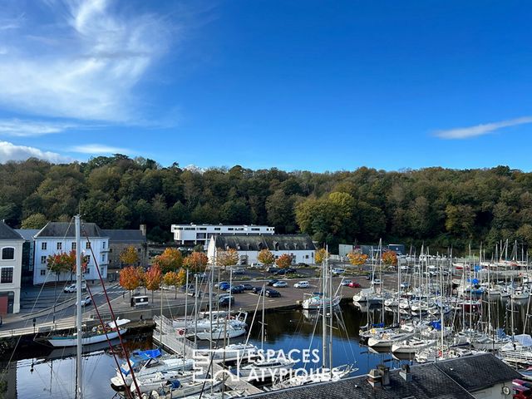
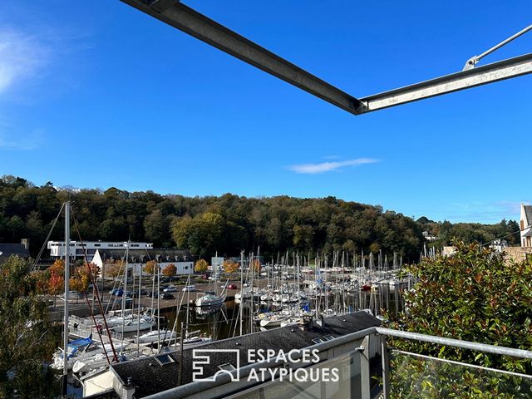
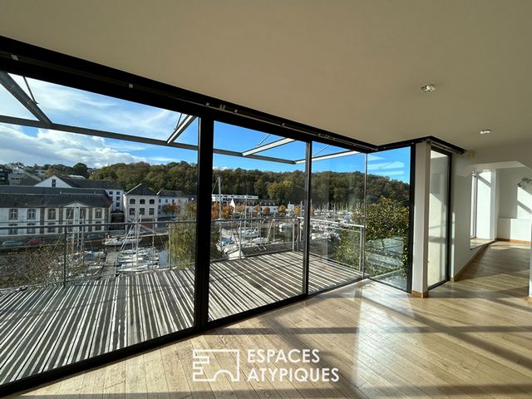
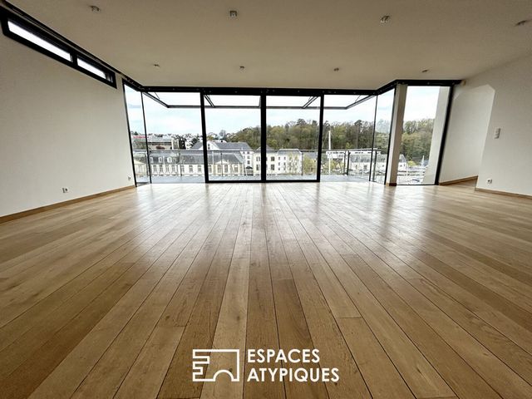
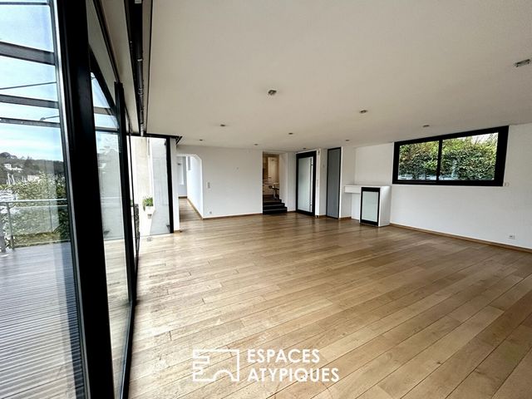
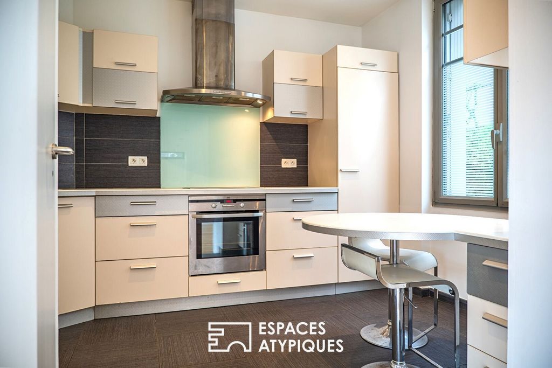
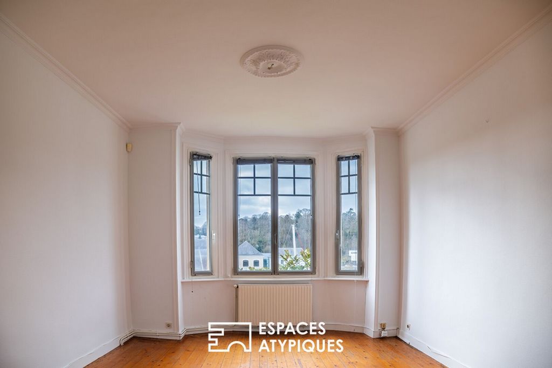
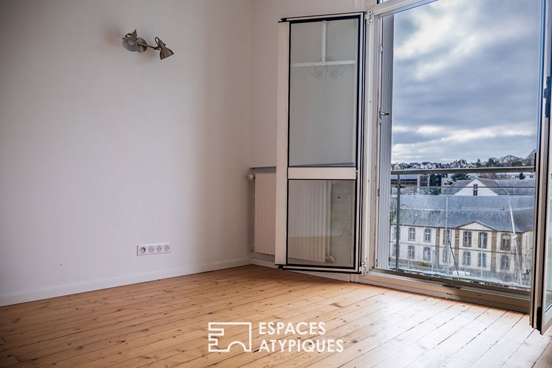
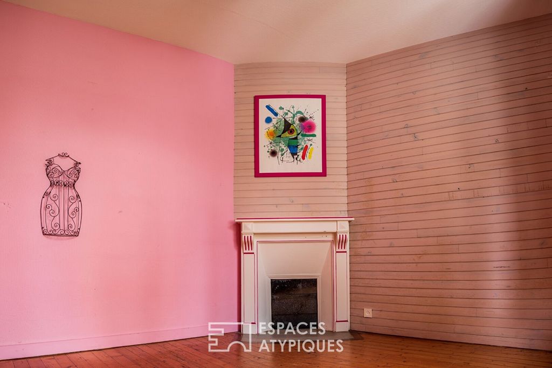
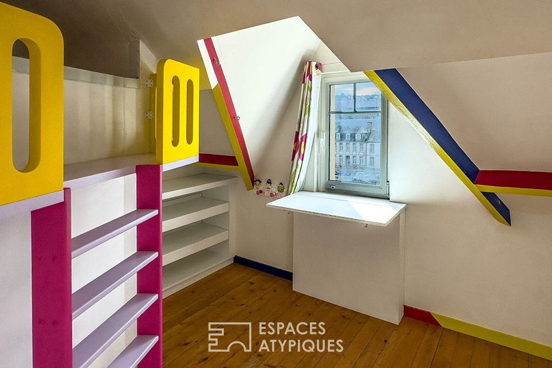
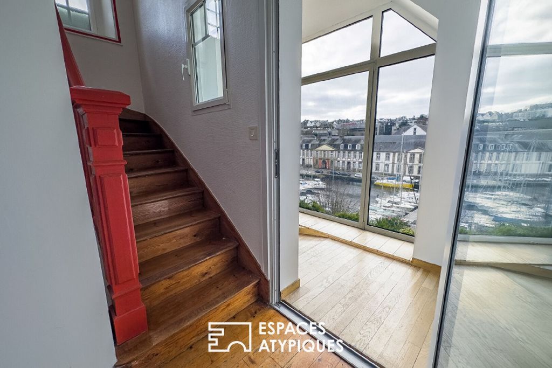
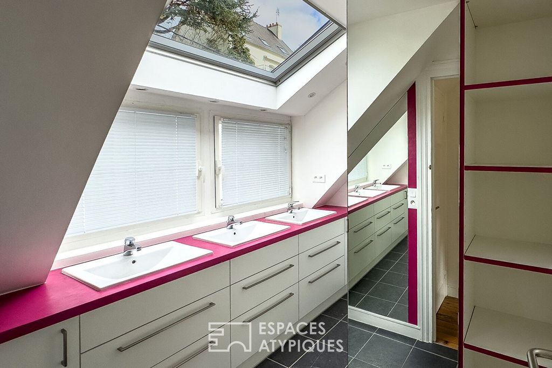
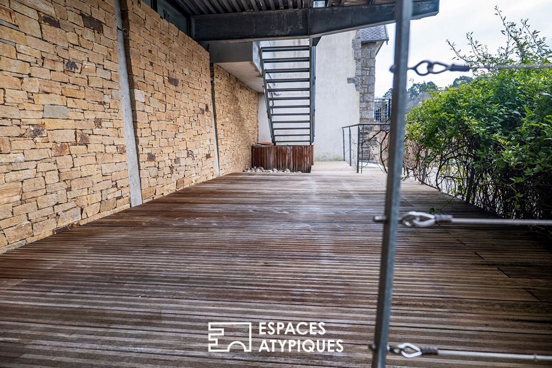
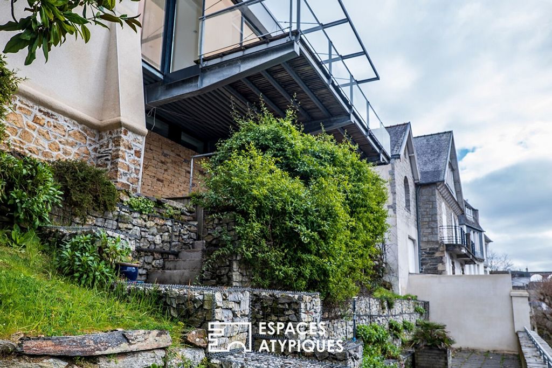
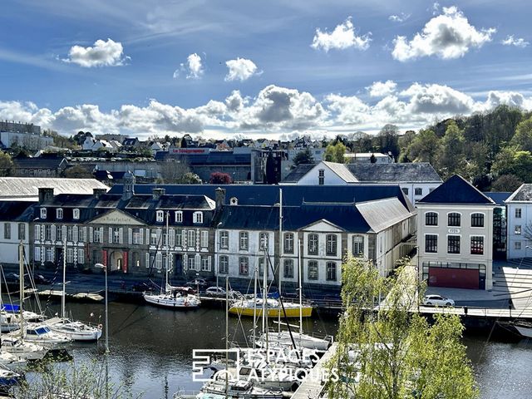
| Stad |
Gem. Prijs per m² woning |
Gem. Prijs per m² appartement |
|---|---|---|
| Lannion | EUR 2.571 | - |
| Finistère | EUR 2.530 | EUR 3.658 |
| Perros-Guirec | - | EUR 5.384 |
| Crozon | EUR 3.360 | - |
| Paimpol | EUR 3.229 | - |
Features:
- Garage
- Garden
- Parking
- Terrace Meer bekijken Minder bekijken Idéalement située, dans un secteur très recherché, sur les hauteurs de Morlaix, cette propriété familiale dispose à proximité immédiate de toutes les commodités. La demeure bourgeoise année 30 a bénéficié d'une surprenante extension contemporaine aux lignes épurées de 100 m2 sur deux niveaux pour devenir un véritable lieu de vie mêlant complicité et convivialité. Cette extension est une réussite architecturale, tel un écrin suspendu, rythmée par de nombreuses baies vitrées, offrant ainsi un panorama à couper le souffle sur le port de plaisance et la ville de Morlaix ! L'alliance allie avec une justesse naturelle le charme de l'authenticité et le confort de la vie moderne pour mettre en avant des volumes aux perspectives aussi impressionnantes qu'inattendues.Agencée sur trois niveaux, l'ensemble de l'habitation tire parti d'une exposition plein sud transformant l'ambiance au fil des saisons. L'atout fort de la demeure est ainsi perçu dès l'entrée ! La pièce à vivre, très vitrée, de plus de 50 m2, logée dans l'extension est baignée de lumière grâce à de larges baies vitrées qui ceinturent la pièce.Elle cohabite en un vaste volume sans porte, où la circulation se fait librement. Tout a été pensé comme pour laisser pénétrer toute la lumière où la frontière entre intérieur-extérieur disparaît. Revêtu d'un parquet massif, le salon a été imaginé comme un véritable prolongement vers l'extérieur. De larges ouvertures vers l'extérieur permettent un accès direct à la vaste terrasse de 20 m2 créant ainsi le lien naturel entre l'extérieur et l'intérieur comme un écho à la nature environnante. La vue panoramique sur le port et la ville de Morlaix est imprenable ! Dans la continuité, la cuisine aménagée prend place. Véritable trait d'union entre deux époques architecturales, un dégagement lumineux permet d'accéder directement à la demeure bourgeoise au charme d'antan. Une suite parentale parquetée à la belle hauteur sous plafond, avec dressing, salle d'eau, bénéficiant d'une vue dégagée se loge.L'escalier ancien nous guide au niveau supérieur dédié aujourd'hui aux enfants qui est composé de deux chambres parquetées, une salle de jeux ainsi qu'une salle d'eau.Le sous-sol se compose d'une buanderie, une cave vins. Agencé au niveau inférieur de l'extension, avec son accès indépendant, on découvre une chambre avec salle d'eau pouvant se muer en bureau, atelier d'artiste, profession libérale, salle de cinéma... Côté extérieur, le jardin aménagé, paysagé, exposé Sud est clos. Les trois belles terrasses, facilement accessible, y ont été agencées invitant ainsi à la contemplation au fil des saisons.Un garage vient parfaire les prestations. Art de vivre en milieu urbain et bénéficiant de toutes les commodités (commerces de proximité, équipements sportifs et culturels, établissements scolaires) à seulement 15 minutes des plages, ce lieu de vie unique profite indéniablement d'un fort pouvoir de séduction. Propriété fibrée, borne électrique véhicule. CLASSE ENERGIE : D CLASSE CLIMAT : D Montant moyen estimé des dépenses annuelles d'énergie pour un usage standard, établi à partir des prix de l'énergie de l'année 2022: entre 2400 euros et 3 428 euros Les informations sur les risques auxquels ce bien est exposé sont disponibles sur le site Géorisques : https:// ... Contact : Sandrine ...
Features:
- Garage
- Garden
- Parking
- Terrace Ideal gelegen, in einer sehr begehrten Gegend, auf den Höhen von Morlaix, verfügt dieses Familienanwesen über alle Annehmlichkeiten in unmittelbarer Nähe. Die bürgerliche Residenz aus den 30er Jahren hat von einer überraschenden zeitgenössischen Erweiterung mit klaren Linien von 100 m2 auf zwei Ebenen profitiert, um zu einem echten Lebensraum zu werden, der Komplizenschaft und Geselligkeit vereint. Dieser Anbau ist ein architektonischer Erfolg, wie eine schwebende Umgebung, unterbrochen von zahlreichen Erkerfenstern, die ein atemberaubendes Panorama auf den Yachthafen und die Stadt Morlaix bieten! Die Allianz verbindet den Charme der Authentizität und den Komfort des modernen Lebens mit natürlicher Genauigkeit, um Volumen mit ebenso beeindruckenden wie unerwarteten Perspektiven hervorzuheben. Das gesamte Haus erstreckt sich über drei Ebenen und profitiert von einer Südausrichtung, die die Atmosphäre mit den Jahreszeiten verändert. Das starke Kapital des Hauses wird also schon beim Betreten wahrgenommen! Das sehr verglaste Wohnzimmer von mehr als 50 m2, das im Anbau untergebracht ist, ist dank der großen Erkerfenster, die den Raum umgeben, lichtdurchflutet. Sie koexistiert in einem riesigen Volumen ohne Türen, in dem die Zirkulation frei ist. Alles wurde so gestaltet, als ob es das ganze Licht hereinlassen würde, wo die Grenze zwischen Innen und Außen verschwindet. Ausgelegt mit massivem Parkettboden, wurde das Wohnzimmer als echte Erweiterung nach außen gestaltet. Große Öffnungen nach außen ermöglichen einen direkten Zugang zur 20 m2 großen Terrasse und schaffen die natürliche Verbindung zwischen Außen- und Innenbereich als Echo der umgebenden Natur. Der Panoramablick auf den Hafen und die Stadt Morlaix ist atemberaubend! In Kontinuität findet die Einbauküche statt. Ein lichtdurchfluteter Flur ist ein wahres Bindeglied zwischen zwei architektonischen Epochen und bietet direkten Zugang zur bürgerlichen Residenz mit ihrem Charme vergangener Zeiten. Eine Master-Suite mit Parkettboden und hohen Decken, mit Ankleideraum, Duschbad, profitiert von einem ungehinderten Blick ist vorhanden. Die alte Treppe führt uns in die obere Etage, die jetzt den Kindern gewidmet ist und aus zwei Schlafzimmern mit Parkettboden, einem Spielzimmer und einem Duschbad besteht. Das Untergeschoss besteht aus einer Waschküche und einem Weinkeller. Auf der unteren Ebene des Anbaus befindet sich ein Schlafzimmer mit einem Duschbad, das in ein Büro, ein Künstleratelier, einen freien Beruf, einen Kinoraum usw. umgewandelt werden kann. Auf der Außenseite ist der angelegte, nach Süden ausgerichtete Landschaftsgarten eingezäunt. Die drei schönen, leicht zugänglichen Terrassen sind so angeordnet, dass sie zu jeder Jahreszeit zum Nachdenken einladen. Eine Garage rundet das Angebot ab. Die Kunst, in einer städtischen Umgebung zu leben und von allen Annehmlichkeiten (lokale Geschäfte, Sport- und Kultureinrichtungen, Schulen) zu profitieren, nur 15 Minuten von den Stränden entfernt, profitiert dieser einzigartige Ort des Lebens unbestreitbar von einer starken Verführungskraft. Faserverstärkte Eigenschaft, Terminal für Elektrofahrzeuge. ENERGIEKLASSE: D KLIMAKLASSE: D Geschätzter durchschnittlicher jährlicher Energieverbrauch bei Standardnutzung, basierend auf den Energiepreisen 2022: zwischen 2400 € und 3.428 € Informationen zu den Risiken, denen diese Immobilie ausgesetzt ist, finden Sie auf der Website von Geohazards: https:// ... Kontakt: Sandrine ...
Features:
- Garage
- Garden
- Parking
- Terrace Ideally located, in a highly sought-after area, on the heights of Morlaix, this family property has all amenities in the immediate vicinity. The 30's bourgeois residence has benefited from a surprising contemporary extension with clean lines of 100 m2 on two levels to become a real living space combining complicity and conviviality. This extension is an architectural success, like a suspended setting, punctuated by numerous bay windows, offering a breathtaking panorama of the marina and the city of Morlaix! The alliance combines the charm of authenticity and the comfort of modern life with natural accuracy to highlight volumes with perspectives that are as impressive as they are unexpected. Arranged on three levels, the entire house benefits from a south-facing exposure that transforms the atmosphere with the seasons. The strong asset of the house is thus perceived as soon as you enter! The living room, very glazed, of more than 50 m2, housed in the extension is bathed in light thanks to large bay windows that surround the room. It coexists in a vast volume without doors, where circulation is free. Everything has been designed as if to let in all the light where the boundary between inside and outside disappears. Covered with solid parquet flooring, the living room has been designed as a real extension to the outside. Large openings to the outside allow direct access to the vast 20 m2 terrace, creating the natural link between the outside and the inside, as an echo of the surrounding nature. The panoramic view of the port and the town of Morlaix is breathtaking! In continuity, the fitted kitchen takes place. A true link between two architectural eras, a luminous hallway provides direct access to the bourgeois residence with its charm of yesteryear. A master suite with parquet flooring and high ceilings, with dressing room, shower room, benefiting from an unobstructed view is located. The old staircase leads us to the upper level, now dedicated to children, which is composed of two bedrooms with parquet floors, a playroom and a shower room. The basement consists of a laundry room, a wine cellar. Located on the lower level of the extension, with its independent access, there is a bedroom with a shower room that can be transformed into an office, an artist's studio, a liberal profession, a cinema room, etc. On the outside side, the landscaped, south-facing landscaped garden is enclosed. The three beautiful terraces, easily accessible, have been arranged to invite contemplation throughout the seasons. A garage completes the services. Art of living in an urban environment and benefiting from all amenities (local shops, sports and cultural facilities, schools) only 15 minutes from the beaches, this unique place of life undeniably benefits from a strong power of seduction. Fibre-reinforced property, electric vehicle terminal. ENERGY CLASS: D CLIMATE CLASS: D Estimated average annual energy expenditure for standard use, based on 2022 energy prices: between €2400 and €3,428 Information on the risks to which this property is exposed is available on the Geohazards website: https:// ... Contact: Sandrine ...
Features:
- Garage
- Garden
- Parking
- Terrace Идеально расположенный, в очень востребованном районе, на высотах Морле, этот семейный дом имеет все удобства в непосредственной близости. Буржуазная резиденция 30-х годов выиграла от удивительной современной пристройки с чистыми линиями площадью 100 м2 на двух уровнях, чтобы стать настоящим жилым пространством, сочетающим в себе соучастие и дружелюбие. Эта пристройка является архитектурным успехом, как подвесная обстановка, подчеркнутая многочисленными эркерами, откуда открывается захватывающая панорама пристани для яхт и города Морле! Альянс сочетает в себе очарование аутентичности и комфорт современной жизни с естественной точностью, чтобы подчеркнуть объемы с перспективами, которые столь же впечатляющие, сколь и неожиданные. Расположенный на трех уровнях, весь дом выходит на южную сторону, преображая атмосферу в зависимости от времени года. Таким образом, сильный актив дома воспринимается с самого входа! Гостиная, очень застекленная, площадью более 50 м2, расположенная в пристройке, залита светом благодаря большим эркерам, которые окружают комнату. Она сосуществует в огромном объеме без дверей, где циркуляция свободна. Все продумано так, чтобы впустить весь свет там, где исчезает граница между внутренним и внешним. Гостиная, покрытая массивным паркетным полом, была спроектирована как настоящее продолжение снаружи. Большие проемы наружу обеспечивают прямой доступ к обширной террасе площадью 20 м2, создавая естественную связь между внешним и внутренним пространством, как эхо окружающей природы. Панорамный вид на порт и город Морле захватывает дух! В непрерывности размещается оборудованная кухня. Настоящая связь между двумя архитектурными эпохами, светлая прихожая обеспечивает прямой доступ к буржуазной резиденции с очарованием прошлых лет. Главная спальня с паркетным полом и высокими потолками, с гардеробной, душевой комнатой, откуда открывается беспрепятственный вид. Старая лестница ведет нас на верхний уровень, теперь предназначенный для детей, который состоит из двух спален с паркетным полом, игровой комнаты и душевой комнаты. Цокольный этаж состоит из прачечной, винного погреба. Расположенная на нижнем уровне пристройки, с отдельным входом, мы обнаруживаем спальню с душевой комнатой, которая может быть преобразована в офис, студию художника, свободную профессию, кинозал... Снаружи ландшафтный сад, выходящий на юг, огорожен. Три красивые террасы, до которых легко добраться, были расположены так, чтобы приглашать к созерцанию в любое время года. Гараж дополняет услуги. Городской образ жизни со всеми удобствами (местные магазины, спортивные и культурные объекты, школы) всего в 15 минутах от пляжей, это уникальное место для жизни, несомненно, выигрывает от сильной силы соблазна. Оптоволоконная собственность, терминал для электромобилей. КЛАСС ЭНЕРГОПОТРЕБЛЕНИЯ: D КЛИМАТИЧЕСКИЙ КЛАСС: D Расчетная среднегодовая сумма расходов на электроэнергию для стандартного использования, основанная на ценах на энергоносители на 2022 год: от 2400 евро до 3 428 евро Информация о рисках, которым подвержена эта недвижимость, доступна на веб-сайте Georisk: https:// ... Контактное лицо: Sandrine ...
Features:
- Garage
- Garden
- Parking
- Terrace