EUR 1.682.603
6 slk
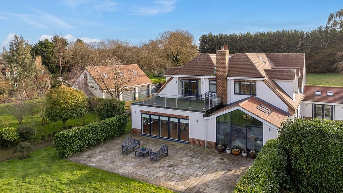
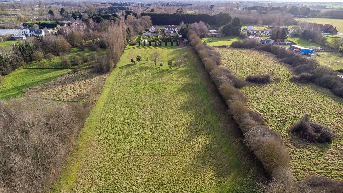
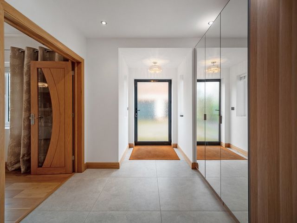
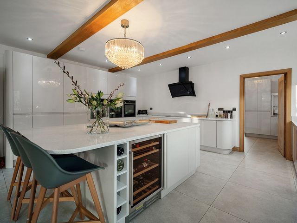
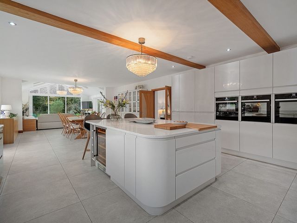
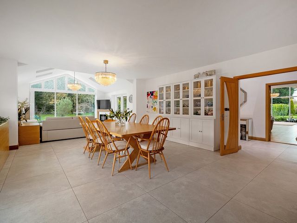
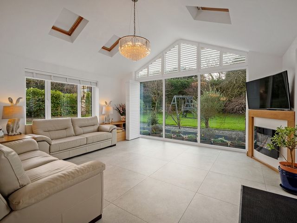
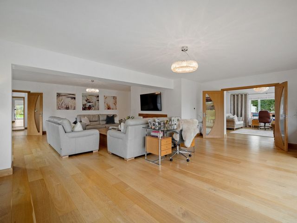
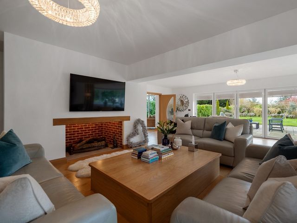
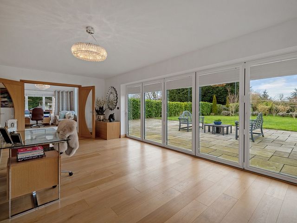
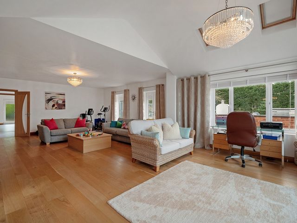
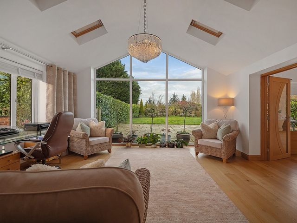
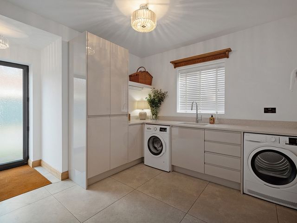
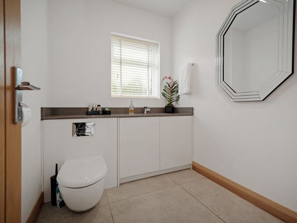
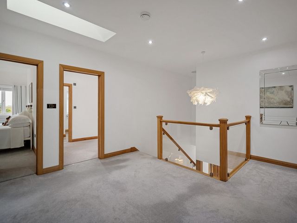
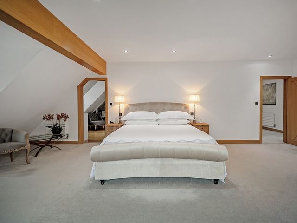
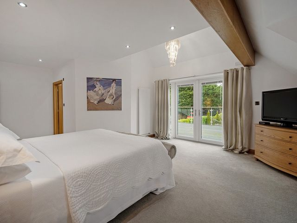
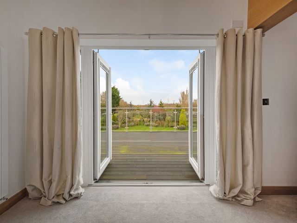
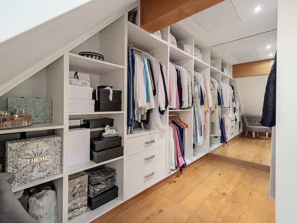
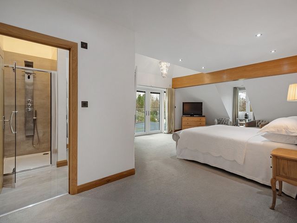
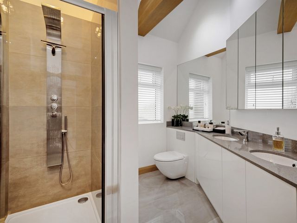
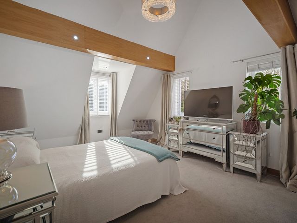
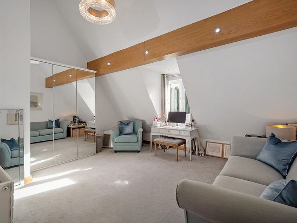
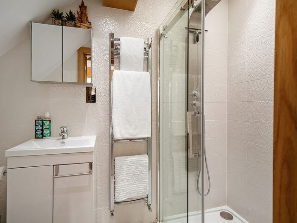
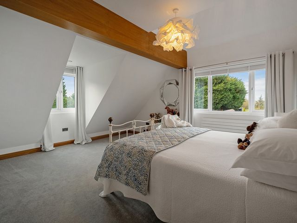
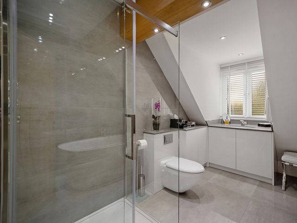
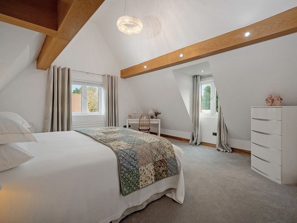
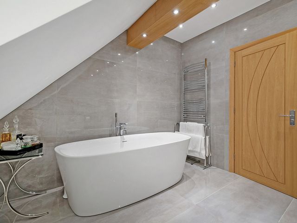
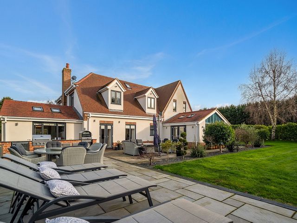
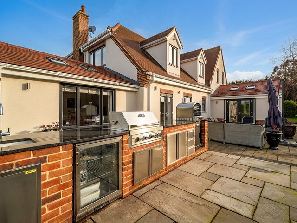
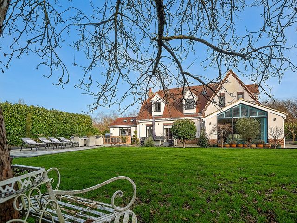
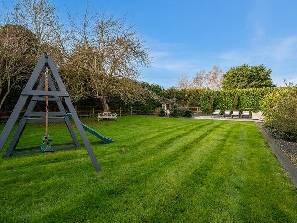
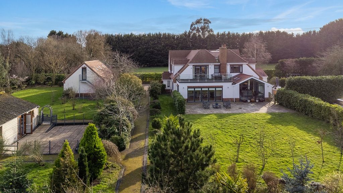
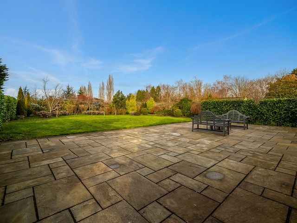
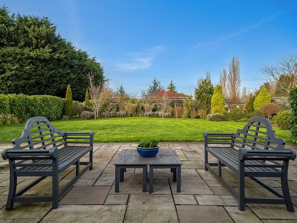
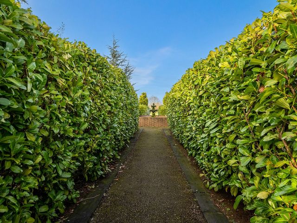
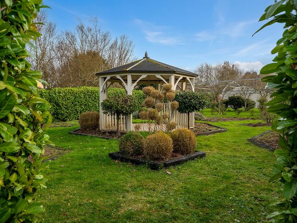
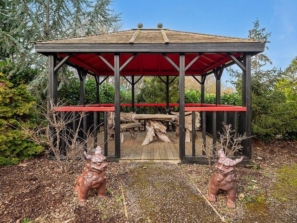
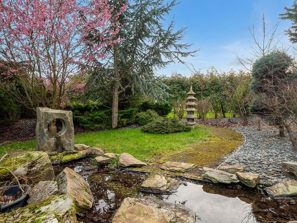
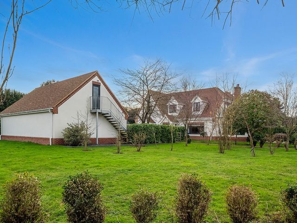
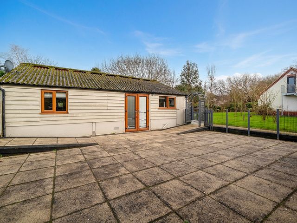
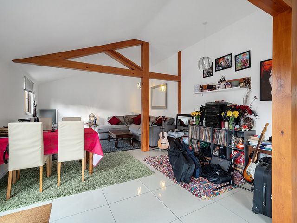
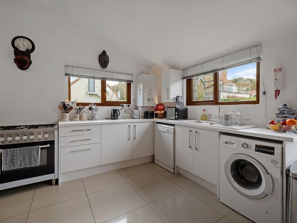
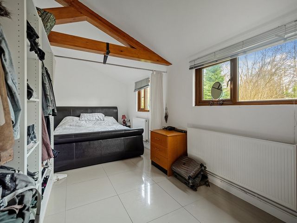
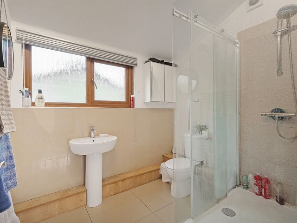
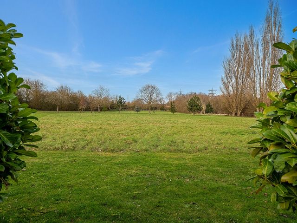
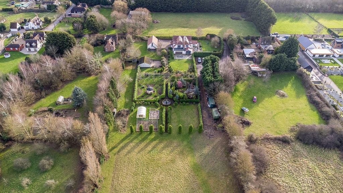
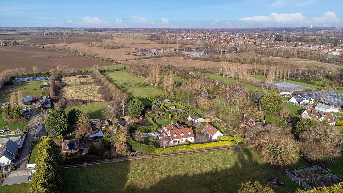
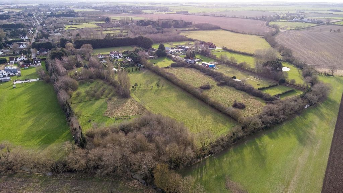
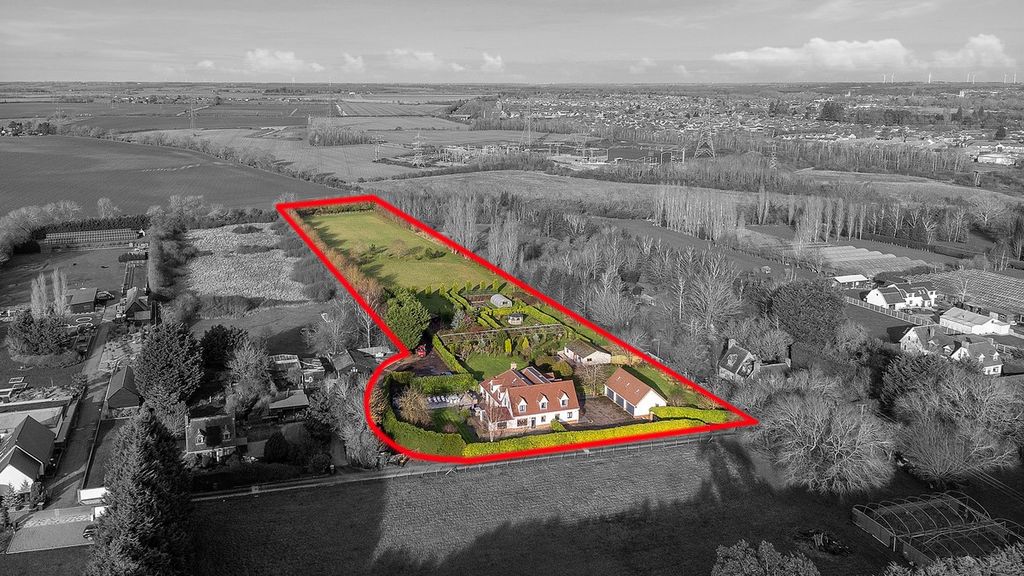
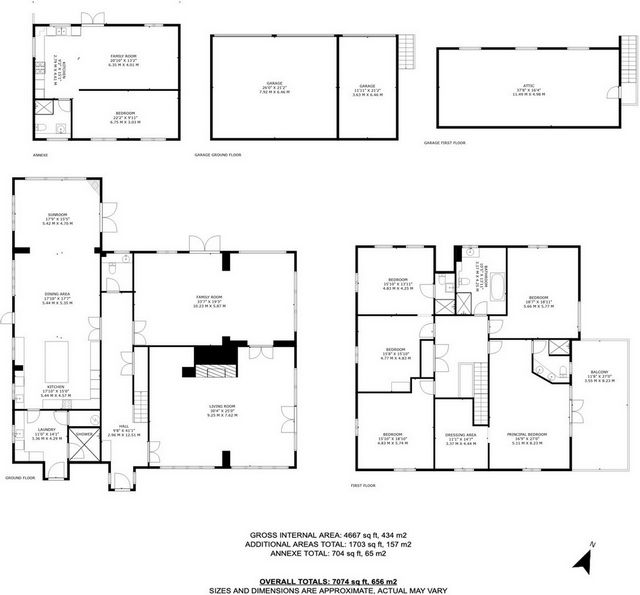
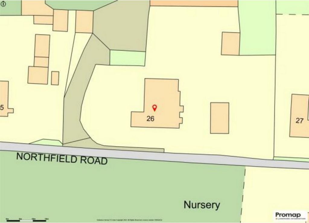
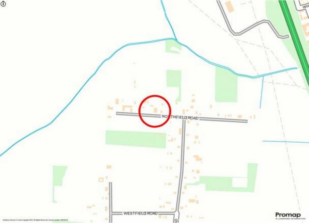

As for the family bathroom, it exudes a seamless blend of elegance and functionality, providing a serene retreat for relaxation and indulgence.Additionally, the awe-inspiring galleried landing on this floor is adorned with an inset Velux skylight, flooding the space with ethereal natural light, further enhancing its allure.OutsideThe expansive gardens and grounds, totaling approximately 3.5 acres, are a standout feature of this property. The large driveway, accessed by remote-operated iron gates from Northfield Road, leads to ample parking for up to ten cars and a triple garage. The garage boasts a first-floor studio room, albeit unfinished. Additionally, a detached self-contained annexe offers a sitting room, kitchen, bathroom, and bedroom, with access to an enclosed garden area.The property is enveloped by meticulously manicured formal gardens, featuring lush lawns adorned with mature trees and shrubs, alongside herb, vegetable, and soft fruit gardens. Numerous seating areas, including a paved L-shaped space for entertaining, enhance outdoor living. Noteworthy is the custom-built outdoor kitchen, complete with galvanised steel cupboards, BBQ, and sink, perfect for al fresco dining. Enhancing the outdoor ambiance, a Japanese garden imbues tranquility and sophistication. Completing the landscape is a spacious meadow situated to the north.LocationWyboston offers an enchanting blend of rural serenity and modern convenience. Located just a short distance of 3 miles south of St. Neots, residents benefit from excellent transport links, including a mainline railway station connecting directly to Kings Cross. Accessibility is further enhanced by proximity to major roadways such as the A1, A421, and A428, providing effortless connections to neighboring cities like Cambridge.Families are drawn to Wyboston for its outstanding educational opportunities, with prestigious institutions like the Harpur Trust schools in Bedford and Kimbolton School within easy reach. The village thrives on a strong sense of community, evident in its vibrant village hall hosting various events and societies. For leisure and recreation, the esteemed Wyboston Lakes Golf and Leisure complex offers a haven of relaxation amidst stunning natural surroundings. In Wyboston, luxury living meets rural charm, promising an unparalleled lifestyle for discerning buyers.Tenure: Freehold | EPC Rating: E | Council Tax Band: E | Annexe Council Tax Band: AUtilities
Mains Water Supply & Sewerage, Electrical Heating for main House and LPG for Annex
Mobile Phone Coverage - 4G and 5G mobile signal is available in the area. We advise you to check with your provider.
Broadband Availability - Ultrafast Broadband Speed is available in the area, with predicted highest available download speed 1000 Mbps and highest available upload speed 220 Mbps.
Special Note - Land adjacent is also available for sale. This would provide vehicular access to the rear meadow allowing the use for equestrian purposes.Please click on the property brochure and the video tab for full details of this property, or for more information or to arrange a viewing please contact Ben Perkins
Features:
- Balcony
- Garage
- Garden Meer bekijken Minder bekijken This contemporary family home has been meticulously extended and refurbished to the highest standard, offering generous living space across 3.5 acres of landscaped gardens and meadow. With five spacious double bedrooms, including a master with balcony, two dressing rooms and en-suites, plus three expansive reception rooms, this property epitomizes luxury living. Complete with a self-contained annex and a detached triple garage with a studio space, it's the epitome of modern elegance and convenience.Accommodation summaryGround FloorOn the ground floor, the centerpiece is the expansive kitchen/breakfast/dining room, spanning over 47 feet. It features a formal dining area and a seating area with a full-height gable end window offering picturesque views of the outdoor entertaining area. The contemporary kitchen boasts high gloss units, integrated appliances, and Silestone worksurfaces with a breakfast bar.Additionally, there's a spacious sitting room measuring over 30 feet and a family room over 33 feet in length. Electric under-floor heating enhances comfort throughout the ground floor. The property showcases high-spec materials, especially in the refitted kitchen/dining room. A contemporary entrance hall, extending most of the property's length, includes a cloakroom. Both reception rooms have garden access for seamless outdoor entertaining. Furthermore, the ground floor encompasses a downstairs shower, utility room, and lavatory.First Floor On the first floor, you'll find five generously sized double bedrooms, ensuring both luxury and ample space. The principal and guest bedrooms feature exquisite dressing rooms and contemporary en-suite shower rooms, adding a touch of sophistication to the living experience. Flexibility is key, as one of these dressing rooms can easily convert into a fifth bedroom if desired. The principal bedroom boasts glazed doors that open onto a spacious balcony, offering stunning views of the meticulously landscaped gardens below.
As for the family bathroom, it exudes a seamless blend of elegance and functionality, providing a serene retreat for relaxation and indulgence.Additionally, the awe-inspiring galleried landing on this floor is adorned with an inset Velux skylight, flooding the space with ethereal natural light, further enhancing its allure.OutsideThe expansive gardens and grounds, totaling approximately 3.5 acres, are a standout feature of this property. The large driveway, accessed by remote-operated iron gates from Northfield Road, leads to ample parking for up to ten cars and a triple garage. The garage boasts a first-floor studio room, albeit unfinished. Additionally, a detached self-contained annexe offers a sitting room, kitchen, bathroom, and bedroom, with access to an enclosed garden area.The property is enveloped by meticulously manicured formal gardens, featuring lush lawns adorned with mature trees and shrubs, alongside herb, vegetable, and soft fruit gardens. Numerous seating areas, including a paved L-shaped space for entertaining, enhance outdoor living. Noteworthy is the custom-built outdoor kitchen, complete with galvanised steel cupboards, BBQ, and sink, perfect for al fresco dining. Enhancing the outdoor ambiance, a Japanese garden imbues tranquility and sophistication. Completing the landscape is a spacious meadow situated to the north.LocationWyboston offers an enchanting blend of rural serenity and modern convenience. Located just a short distance of 3 miles south of St. Neots, residents benefit from excellent transport links, including a mainline railway station connecting directly to Kings Cross. Accessibility is further enhanced by proximity to major roadways such as the A1, A421, and A428, providing effortless connections to neighboring cities like Cambridge.Families are drawn to Wyboston for its outstanding educational opportunities, with prestigious institutions like the Harpur Trust schools in Bedford and Kimbolton School within easy reach. The village thrives on a strong sense of community, evident in its vibrant village hall hosting various events and societies. For leisure and recreation, the esteemed Wyboston Lakes Golf and Leisure complex offers a haven of relaxation amidst stunning natural surroundings. In Wyboston, luxury living meets rural charm, promising an unparalleled lifestyle for discerning buyers.Tenure: Freehold | EPC Rating: E | Council Tax Band: E | Annexe Council Tax Band: AUtilities
Mains Water Supply & Sewerage, Electrical Heating for main House and LPG for Annex
Mobile Phone Coverage - 4G and 5G mobile signal is available in the area. We advise you to check with your provider.
Broadband Availability - Ultrafast Broadband Speed is available in the area, with predicted highest available download speed 1000 Mbps and highest available upload speed 220 Mbps.
Special Note - Land adjacent is also available for sale. This would provide vehicular access to the rear meadow allowing the use for equestrian purposes.Please click on the property brochure and the video tab for full details of this property, or for more information or to arrange a viewing please contact Ben Perkins
Features:
- Balcony
- Garage
- Garden Этот современный семейный дом был тщательно расширен и отремонтирован по самым высоким стандартам, предлагая просторную жилую площадь на 3,5 акрах ландшафтных садов и лугов. С пятью просторными спальнями с двуспальными кроватями, в том числе главной с балконом, двумя гардеробными и ванными комнатами, а также тремя просторными гостиными, этот дом олицетворяет роскошную жизнь. В комплекте с автономной пристройкой и отдельно стоящим трехместным гаражом со студией, он является воплощением современной элегантности и удобства.Резюме по размещениюЦокольный этажНа первом этаже центральным элементом является просторная кухня/зал для завтрака/столовой, занимающий более 47 футов. К услугам гостей официальная обеденная зона и зона отдыха с двускатным торцевым окном во всю высоту, откуда открывается живописный вид на открытую развлекательную зону. Современная кухня может похвастаться глянцевыми шкафами, встроенной бытовой техникой и рабочими поверхностями Silestone с барной стойкой.Кроме того, есть просторная гостиная размером более 30 футов и семейная комната длиной более 33 футов. Электрический подогрев полов повышает комфорт на первом этаже. В доме использованы высококачественные материалы, особенно в переоборудованной кухне/столовой. Современная прихожая, простирающаяся на большую часть территории дома, включает в себя гардеробную. Обе приемные комнаты имеют выход в сад для беспрепятственного отдыха на свежем воздухе. Кроме того, на первом этаже находится душ на нижнем этаже, подсобное помещение и туалет.Первый этаж На втором этаже вы найдете пять просторных спален с двуспальными кроватями, обеспечивающих роскошь и простор. В главной и гостевой спальнях есть изысканные гардеробные и современные душевые комнаты, добавляющие нотку изысканности в жилую атмосферу. Гибкость является ключевым фактором, так как одна из этих гардеробных при желании может быть легко преобразована в пятую спальню. Главная спальня может похвастаться застекленными дверями, которые открываются на просторный балкон, откуда открывается потрясающий вид на тщательно ухоженные сады внизу.
Что касается семейной ванной комнаты, то она излучает органичное сочетание элегантности и функциональности, обеспечивая безмятежное уединение для расслабления и наслаждения.Кроме того, впечатляющая площадка с галереей на этом этаже украшена встроенным потолочным окном Velux, который наполняет пространство неземным природным светом, еще больше усиливая его привлекательность.СнаружиОбширные сады и территория общей площадью около 3,5 акров являются отличительной чертой этой собственности. Большая подъездная дорога, к которой ведут железные ворота с дистанционным управлением с Нортфилд-роуд, ведет к просторной парковке на десять автомобилей и трехместному гаражу. В гараже есть комната-студия на первом этаже, хотя и недостроенная. Кроме того, отдельная автономная пристройка предлагает гостиную, кухню, ванную комнату и спальню с выходом в закрытый сад.Собственность окружена тщательно ухоженными формальными садами с пышными лужайками, украшенными взрослыми деревьями и кустарниками, а также садами с травами, овощами и мягкими фруктами. Многочисленные зоны отдыха, в том числе мощеное L-образное пространство для развлечений, улучшают жизнь на свежем воздухе. Заслуживает внимания изготовленная на заказ летняя кухня с шкафами из оцинкованной стали, барбекю и раковиной, идеально подходящая для обедов на свежем воздухе. Японский сад создает атмосферу на свежем воздухе и наполняет спокойствием и изысканностью. Завершает пейзаж просторный луг, расположенный к северу.МестоположениеВайбостон предлагает очаровательное сочетание сельской безмятежности и современных удобств. Расположенный всего в 3 милях к югу от Сент-Неотса, жители могут воспользоваться отличным транспортным сообщением, в том числе главной железнодорожной станцией, напрямую соединяющейся с Кингс-Кросс. Доступность еще больше повышается за счет близости к основным автомагистралям, таким как A1, A421 и A428, что обеспечивает легкое сообщение с соседними городами, такими как Кембридж.Семьи тянутся в Вайбостон из-за его выдающихся образовательных возможностей, а престижные учебные заведения, такие как школы Harpur Trust в Бедфорде и школа Кимболтон, находятся в пределах легкой досягаемости. Деревня процветает благодаря сильному чувству общности, о чем свидетельствует ее оживленная деревенская ратуша, где проводятся различные мероприятия и общества. Для проведения досуга и отдыха уважаемый гольф-клуб Wyboston Lakes Golf and Leisure предлагает райскую гавань для отдыха среди потрясающей природы. В Вайбостоне роскошная жизнь сочетается с сельским шармом, обещая взыскательным покупателям непревзойденный образ жизни.Срок владения: Право собственности | Рейтинг EPC: E | Диапазон муниципального налога: E | Налоговый диапазон Совета: AКоммунальные услуги
Водопровод и канализация, электрическое отопление для главного дома и сжиженный нефтяной газ для пристройки
Покрытие мобильной связи - в этом районе доступен сигнал мобильной связи 4G и 5G. Мы советуем вам уточнить у вашего провайдера.
Доступность широкополосного доступа - Сверхбыстрая скорость широкополосного доступа доступна в этом районе, с прогнозируемой максимальной доступной скоростью загрузки 1000 Мбит/с и максимальной доступной скоростью загрузки 220 Мбит/с.
Специальное примечание - Прилегающий земельный ...