EUR 1.439.561
6 slk


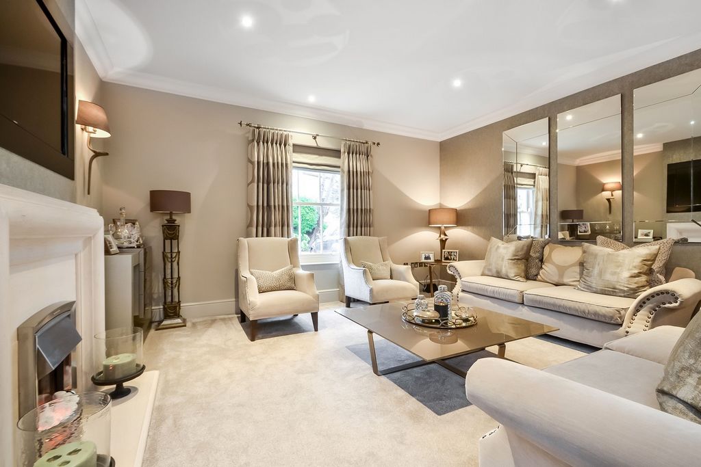
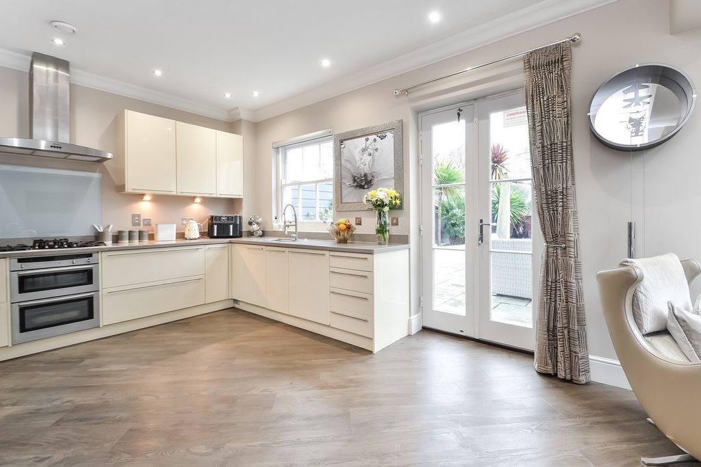
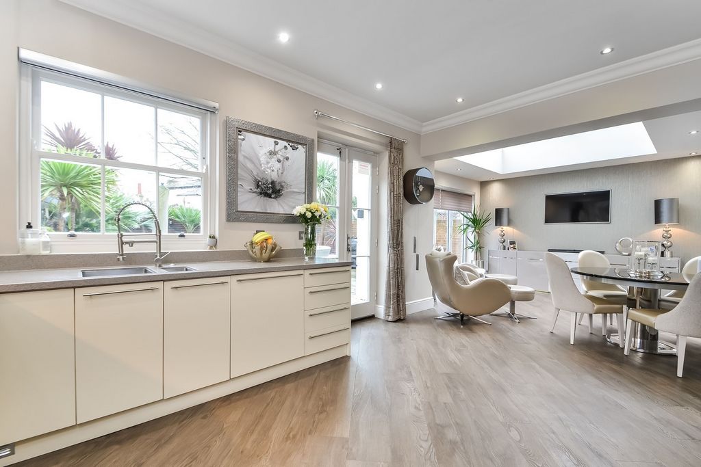

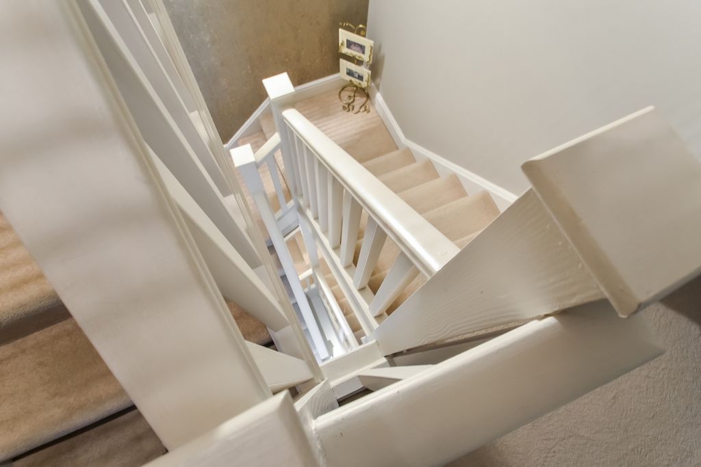


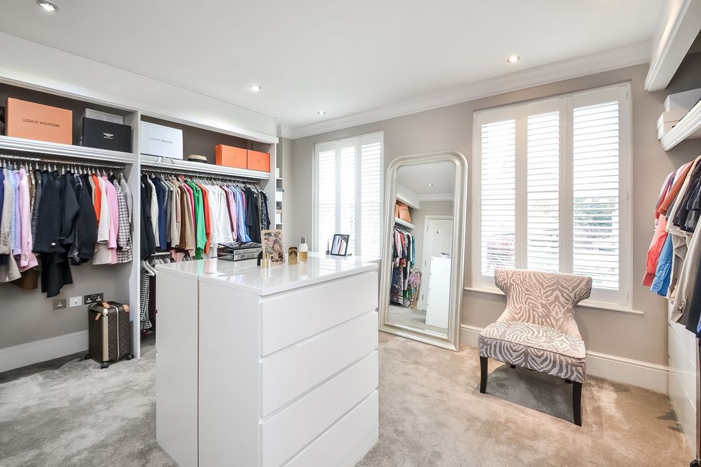
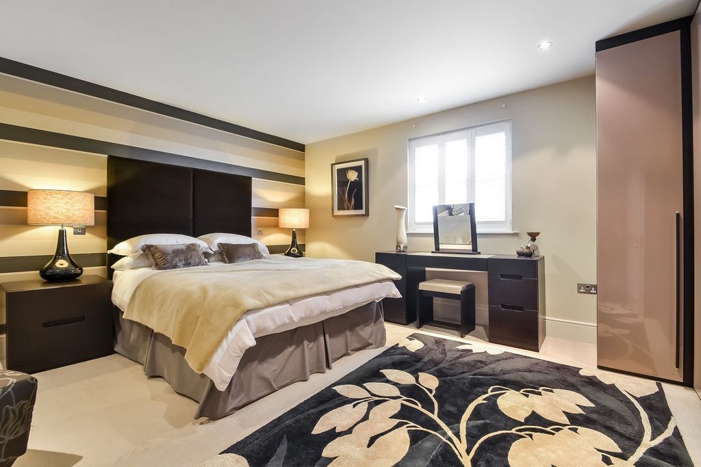
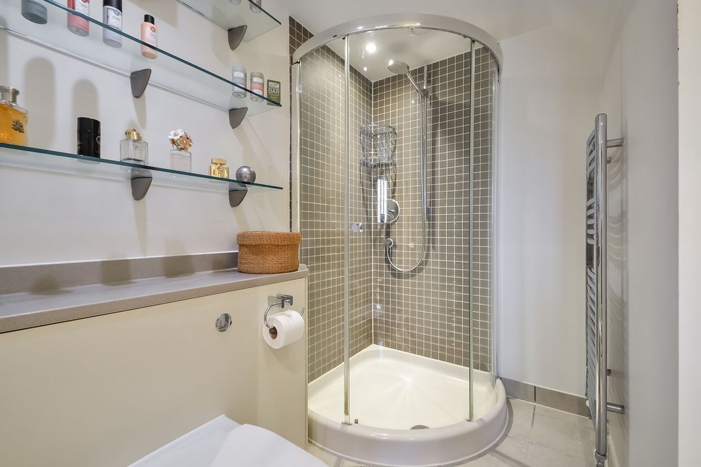
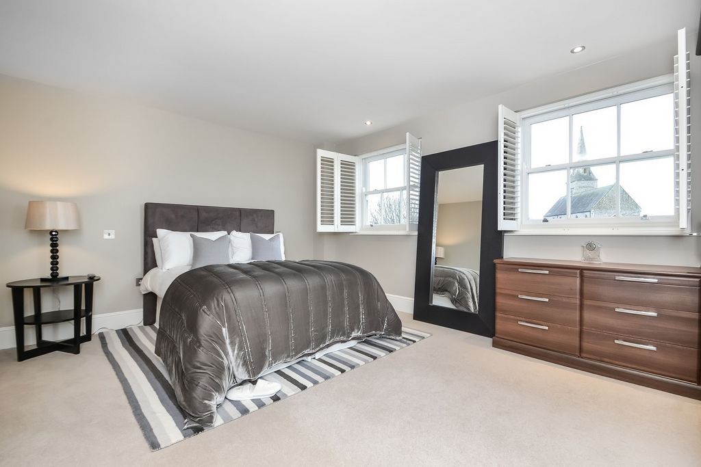
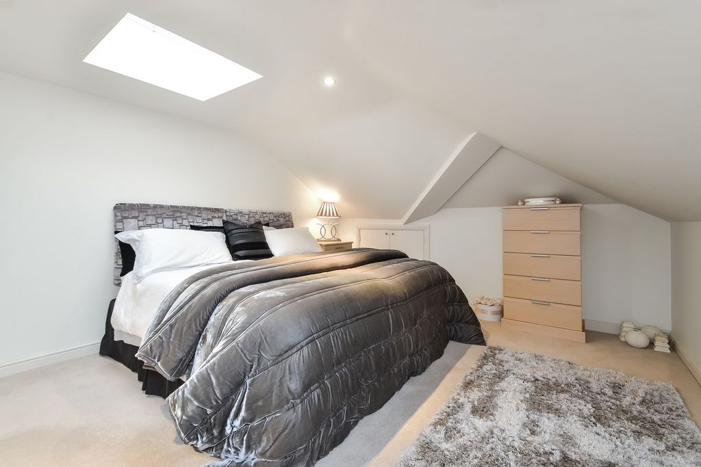
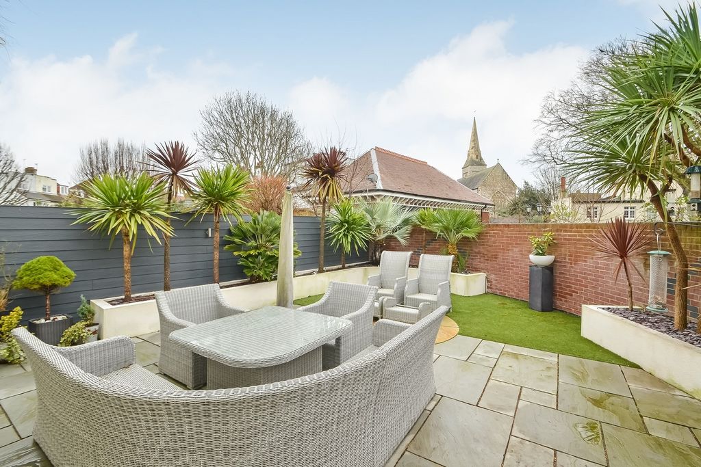
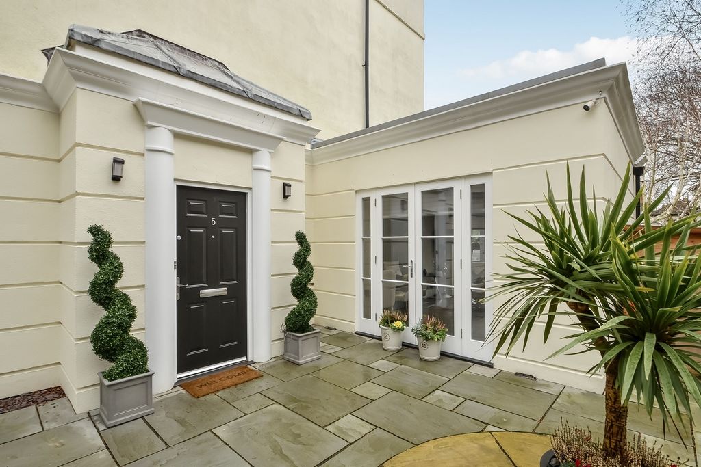
ORANGERY 13' 4" maximum x 11' 10" (4.06m x 3.61m) Feature vaulted ceiling with Apex roof, twin double glazed wood surround doors to front aspect with matching panels to either side with blind overlooking paved area, ceiling spotlights, matching flooring with underfloor heating, bi-folding doors leading to rear garden, recess with space for T.V. KITCHEN 15' 9" x 15' 7" (4.8m x 4.75m) Matching flooring with underfloor heating, range of wall and floor units with Corian work surface, inset double bowl sink unit, waste disposal unit and mixer tap, range of drawer units, integrated dishwasher with matching door, twin wood surround doors with double glazed panels overlooking rear garden, under unit lighting, range of pan drawers, inset Neff five ring gas hob with glass splashback, extractor hood, fan and light over and double oven under, integrated fridge with matching door, ceiling spotlights and coving, extractor fan, range of tall units with drawers under, further oven and built-in microwave, space for free standing fridge/freezer with high level storage cupboards over, zoned lighting, door to: UTILITY ROOM 7' 0" x 4' 9" (2.13m x 1.45m) Range of wall and floor units, circular sink with mixer tap, tiled splashback, extractor fan, integrated fridge and freezer with matching doors, tiled flooring, panelled door. FIRST FLOOR Landing, built-in storage cupboard, doors to primary rooms, balustrade staircase rising to top floor, ceiling coving and spotlights. BEDROOM 1 17' 0" maximum, decreasing to 14'9" x 15' 7" (5.18m x 4.75m) Square double glazed bay window to front aspect overlooking communal grounds, feature smoked mirrors to one wall with central headboard space, surround wall papered panelling on two walls, radiator with cover over, panelled door, ceiling spotlights and coving, door to: JACK & JILL BATHROOM Suite comprising: concealed cistern w.c. with shelf over, tiled splashback, wash hand basin with mixer tap, cupboards under with mirror and shaver point over, automated lighting, ceiling spotlights, tiled flooring, chrome heated towel rail, double ended panelled bath with wall mounted mixer tap, extractor fan, shower cubicle with panelled door, door leading to: DRESSING ROOM / BEDROOM 4 15' 8" x 11' 10" (4.78m x 3.61m) Inter-linking door to bathroom, radiator, range of open fronted wardrobes with hanging space and shelving over, ceiling spotlights and coving, sash double glazed windows to rear aspect with plantation shutters overlooking garden, shoe shelving, dimmer switch, zoned lighting. SECOND FLOOR Landing with balustrade staircase rising to top floor, ceiling spotlights, doors to primary rooms. FAMILY BATHROOM White suite comprising: panelled bath with mixer tap and shower attachment, shower screen, fully ceramic tiled surround, concealed cistern w.c., chrome heated towel rail, tiled flooring, shaver point, wash hand basin with mixer tap, panelled door. BEDROOM 3 15' 8" x 11' 10" (4.78m x 3.61m) Wood surround double glazed windows to rear aspect with plantation shutter blinds overlooking garden and towards the spire of St. Jude's Church, ceiling spotlights, radiator, range of built-in bedroom furniture including chest of drawers, floor to ceiling wardrobes with hanging space and shelving, one with mirror fronted door. BEDROOM 2 15' 4" x 14' 9" maximum (4.67m x 4.5m) Wood surround sash double glazed window to front aspect with plantation shutter blinds, radiator, ceiling spotlights, range of built-in bedroom furniture including floor to ceiling built-in wardrobes with central vanity unit, shelving and drawers under, door to: EN-SUITE SHOWER ROOM Fully ceramic tiled corner shower cubicle with curved panelled door, chrome heated towel rail, concealed cistern w.c., with shelving and lighting over, vanity unit with wash hand basin and mixer tap with cupboards, mirror and shaver point, automated ceiling spotlights. TOP FLOOR Landing. STOREROOM 11' 10" x 9' 10" (3.61m x 3m) Measurements taken from approximately 3'4" off floor level with eaves to front and side ceilings, wall mounted boiler supplying domestic hot water and central heating with separate hot water cylinder and pump (not tested), ceiling spotlights, extractor fan, radiator, access to crawl-in extensive eaves storage pace. BEDROOM 5 14' 0" x 11' 10" (4.27m x 3.61m) Measurements taken from approximately 3'4" off floor level with eaves to side and rear ceiling, central ceiling height 6'4", skylight window, access to further extensive eaves storage space, radiator, ceiling spotlights. OUTSIDE Directly to the rear, accessible from the side and bi-folding doors from the orangery and doors from the kitchen is a low maintenance rear paved garden with shrubs, evergreens and bushes, enclosed by raised rendered and painted walls, false grass area enclosed by brick retaining wall and fen... Meer bekijken Minder bekijken PROPERTY SUMMARY Brankesmere Terrace is made up of five bespoke, luxury townhouses which were designed and built by a local architect and construction company. The scheme encompassed both the design and construction of a terrace of five quality townhouses, situated within the Thomas Ellis Owen conservation area of Southsea. Considerate care was given to the building's appearance, which was sympathetic to the surrounding architecture. The crescent fronted terrace sits proudly behind the high retaining wall on the land of the former historic Brankesmere House. The suitably spacious accommodation is arranged over four floors and provides 2318 sq ft of living space, comprising; hallway, sitting room, cloakroom, large kitchen/breakfast room opening to the superb orangery and utility room on the reception level with two bedrooms and an interlinking bathroom on the first floor and two further bedrooms (on with an en-suite shower room and a family bathroom on the second floor with a large loft storage room and fifth bedroom on the top floor. The properties were built to match the style of Thomas Ellis Owen, a local architect of the mid 1800's, the terrace sits behind a security gateway and provides off road car parking for two cars. The ceilings are high and the house has a light and airy feel, with quality fittings, sliding sash double glazed wooden windows, central heating and floor coverings throughout.Situated in a private, residential location, known locally as the 'golden triangle', between Mayville School, the High School and Grammar School as well as being within easy access of local shopping amenities, historical waterfront and Southsea Common, offered with no forward chain, early internal viewing of this conservation area located property is strongly recommended in order to appreciate both the accommodation and location on offer. ENTRANCE Communal remote control vehicular gateway with pedestrian gate to one side and high retaining wall leading to communal grounds with large trees, shrubs, evergreens and bushes, turning and parking area with allocated spaces for two cars, two separate stores, to the right hand side is a railing divide of neighbouring property with mature hedge and pathway, external power points and meter box, pathway to right hand side of the property leads to a large paved area enclosed by brick retaining wall with wall lights, wooden shed, access to rear garden, rendered and painted entrance, black main front door with chrome furniture leading to: HALLWAY High quality vinyl flooring, balustrade staircase rising to first floor, radiator with cover over, ceiling coving and spotlights, built-in understairs storage cupboard, alarm panel, door to living room, square opening leading to kitchen. SITTING ROOM 15' 7" x 14' 9" (4.75m x 4.5m) Double glazed sash window to front aspect overlooking communal gardens and parking, surround fireplace with living flame pebble electric fire (not tested), recess over with space for T.V., panelled door, radiator with cover over, zoned ceiling spotlights, controls for central heating. CLOAKROOM Concealed cistern w.c. with shelf and frosted mirror over, radiator with cover over, tiled flooring, wash hand basin with mixer tap, tiled splashback and mirror over, extractor fan, ceiling spotlights. OPEN PLAN KITCHEN INC. ORANGERY Overall width of adjoining rooms 27'5"
ORANGERY 13' 4" maximum x 11' 10" (4.06m x 3.61m) Feature vaulted ceiling with Apex roof, twin double glazed wood surround doors to front aspect with matching panels to either side with blind overlooking paved area, ceiling spotlights, matching flooring with underfloor heating, bi-folding doors leading to rear garden, recess with space for T.V. KITCHEN 15' 9" x 15' 7" (4.8m x 4.75m) Matching flooring with underfloor heating, range of wall and floor units with Corian work surface, inset double bowl sink unit, waste disposal unit and mixer tap, range of drawer units, integrated dishwasher with matching door, twin wood surround doors with double glazed panels overlooking rear garden, under unit lighting, range of pan drawers, inset Neff five ring gas hob with glass splashback, extractor hood, fan and light over and double oven under, integrated fridge with matching door, ceiling spotlights and coving, extractor fan, range of tall units with drawers under, further oven and built-in microwave, space for free standing fridge/freezer with high level storage cupboards over, zoned lighting, door to: UTILITY ROOM 7' 0" x 4' 9" (2.13m x 1.45m) Range of wall and floor units, circular sink with mixer tap, tiled splashback, extractor fan, integrated fridge and freezer with matching doors, tiled flooring, panelled door. FIRST FLOOR Landing, built-in storage cupboard, doors to primary rooms, balustrade staircase rising to top floor, ceiling coving and spotlights. BEDROOM 1 17' 0" maximum, decreasing to 14'9" x 15' 7" (5.18m x 4.75m) Square double glazed bay window to front aspect overlooking communal grounds, feature smoked mirrors to one wall with central headboard space, surround wall papered panelling on two walls, radiator with cover over, panelled door, ceiling spotlights and coving, door to: JACK & JILL BATHROOM Suite comprising: concealed cistern w.c. with shelf over, tiled splashback, wash hand basin with mixer tap, cupboards under with mirror and shaver point over, automated lighting, ceiling spotlights, tiled flooring, chrome heated towel rail, double ended panelled bath with wall mounted mixer tap, extractor fan, shower cubicle with panelled door, door leading to: DRESSING ROOM / BEDROOM 4 15' 8" x 11' 10" (4.78m x 3.61m) Inter-linking door to bathroom, radiator, range of open fronted wardrobes with hanging space and shelving over, ceiling spotlights and coving, sash double glazed windows to rear aspect with plantation shutters overlooking garden, shoe shelving, dimmer switch, zoned lighting. SECOND FLOOR Landing with balustrade staircase rising to top floor, ceiling spotlights, doors to primary rooms. FAMILY BATHROOM White suite comprising: panelled bath with mixer tap and shower attachment, shower screen, fully ceramic tiled surround, concealed cistern w.c., chrome heated towel rail, tiled flooring, shaver point, wash hand basin with mixer tap, panelled door. BEDROOM 3 15' 8" x 11' 10" (4.78m x 3.61m) Wood surround double glazed windows to rear aspect with plantation shutter blinds overlooking garden and towards the spire of St. Jude's Church, ceiling spotlights, radiator, range of built-in bedroom furniture including chest of drawers, floor to ceiling wardrobes with hanging space and shelving, one with mirror fronted door. BEDROOM 2 15' 4" x 14' 9" maximum (4.67m x 4.5m) Wood surround sash double glazed window to front aspect with plantation shutter blinds, radiator, ceiling spotlights, range of built-in bedroom furniture including floor to ceiling built-in wardrobes with central vanity unit, shelving and drawers under, door to: EN-SUITE SHOWER ROOM Fully ceramic tiled corner shower cubicle with curved panelled door, chrome heated towel rail, concealed cistern w.c., with shelving and lighting over, vanity unit with wash hand basin and mixer tap with cupboards, mirror and shaver point, automated ceiling spotlights. TOP FLOOR Landing. STOREROOM 11' 10" x 9' 10" (3.61m x 3m) Measurements taken from approximately 3'4" off floor level with eaves to front and side ceilings, wall mounted boiler supplying domestic hot water and central heating with separate hot water cylinder and pump (not tested), ceiling spotlights, extractor fan, radiator, access to crawl-in extensive eaves storage pace. BEDROOM 5 14' 0" x 11' 10" (4.27m x 3.61m) Measurements taken from approximately 3'4" off floor level with eaves to side and rear ceiling, central ceiling height 6'4", skylight window, access to further extensive eaves storage space, radiator, ceiling spotlights. OUTSIDE Directly to the rear, accessible from the side and bi-folding doors from the orangery and doors from the kitchen is a low maintenance rear paved garden with shrubs, evergreens and bushes, enclosed by raised rendered and painted walls, false grass area enclosed by brick retaining wall and fen... Brankesmere Terrace est composé de cinq maisons de ville luxueuses sur mesure qui ont été conçues et construites par un architecte local et une entreprise de construction. Le projet comprenait à la fois la conception et la construction d’une terrasse de cinq maisons de ville de qualité, situées dans la zone de conservation Thomas Ellis Owen de Southsea. Un soin particulier a été apporté à l’apparence du bâtiment, qui s’harmonisait avec l’architecture environnante. La terrasse en croissant se dresse fièrement derrière le haut mur de soutènement sur le terrain de l’ancienne maison historique Brankesmere. Le logement suffisamment spacieux est réparti sur quatre étages et offre une surface habitable de 2318 pieds carrés, comprenant ; couloir, salon, vestiaire, grande cuisine/salle de petit-déjeuner ouvrant sur la superbe orangerie et buanderie au niveau de la réception avec deux chambres et une salle de bains communicante au premier étage et deux autres chambres (avec une salle de douche attenante et une salle de bains familiale au deuxième étage avec un grand débarras en mezzanine et une cinquième chambre au dernier étage. Les propriétés ont été construites pour correspondre au style de Thomas Ellis Owen, un architecte local du milieu des années 1800, la terrasse se trouve derrière une passerelle de sécurité et offre un parking hors route pour deux voitures. Les plafonds sont hauts et la maison a une sensation de lumière et d’aération, avec des équipements de qualité, des fenêtres coulissantes à guillotine en bois à double vitrage, le chauffage central et des revêtements de sol partout.Situé dans un endroit résidentiel privé, connu localement sous le nom de « triangle d’or », entre l’école Mayville, le lycée et le lycée, ainsi qu’à proximité des commerces locaux, du front de mer historique et de Southsea Common, offert sans chaîne avant, une visite interne précoce de cette propriété située dans la zone de conservation est fortement recommandée afin d’apprécier à la fois l’hébergement et l’emplacement proposé. ENTRÉE Passerelle communale pour véhicules télécommandée avec porte piétonne d’un côté et haut mur de soutènement menant aux terrains communs avec de grands arbres, des arbustes, des conifères et des buissons, une aire de virage et de stationnement avec des espaces alloués pour deux voitures, deux magasins séparés, sur le côté droit se trouve une séparation de balustrade de la propriété voisine avec une haie mature et un sentier, Prises de courant externes et boîte de compteur, le chemin sur le côté droit de la propriété mène à une grande zone pavée fermée par un mur de soutènement en brique avec des appliques murales, un hangar en bois, un accès au jardin arrière, une entrée enduite et peinte, une porte d’entrée principale noire avec des meubles chromés menant à : COULOIR Revêtement de sol en vinyle de haute qualité, escalier à balustrade menant au premier étage, radiateur avec couvercle, moulures de plafond et spots, placard de rangement intégré sous l’escalier, panneau d’alarme, porte du salon, ouverture carrée menant à la cuisine. SALON 15' 7 » x 14' 9 » (4,75 m x 4,5 m) Fenêtre à guillotine à double vitrage donnant sur les jardins communs et le parking, cheminée autour avec feu électrique à galet à flamme vive (non testé), renfoncement avec espace pour T.V., porte à panneaux, radiateur avec couvercle, spots de plafond zonés, commandes pour le chauffage central. VESTIAIRE Réservoir encastré w.c. avec étagère et miroir givré, radiateur avec couvercle, sol carrelé, lavabo avec mitigeur, crédence carrelée et miroir dessus, hotte aspirante, spots de plafond. CUISINE À AIRE OUVERTE INC. ORANGERIE Largeur totale des pièces adjacentes 27'5"
ORANGERIE 13' 4 » maximum x 11' 10 » (4,06 m x 3,61 m) Plafond voûté avec toit Apex, deux portes en bois à double vitrage à l’avant avec panneaux assortis de chaque côté avec store donnant sur la zone pavée, spots de plafond, revêtement de sol assorti avec chauffage par le sol, portes pliantes menant au jardin arrière, renfoncement avec espace pour la télévision. CUISINE 15' 9 » x 15' 7 » (4,8m x 4,75m) Revêtement de sol assorti avec chauffage par le sol, gamme d’unités murales et de sol avec plan de travail en Corian, évier à double cuve encastrée, unité d’élimination des déchets et mitigeur, gamme de tiroirs, lave-vaisselle intégré avec porte assortie, portes d’entourage en bois jumelles avec panneaux à double vitrage donnant sur le jardin arrière, éclairage sous l’unité, gamme de tiroirs à casseroles, plaque de cuisson à gaz encastrée Neff à cinq feux avec crédence en verre, hotte aspirante, ventilateur et lumière et four double en dessous, réfrigérateur intégré avec porte assortie, spots de plafond et corniche, hotte aspirante, gamme de colonnes avec tiroirs en dessous, four supplémentaire et micro-ondes intégré, espace pour réfrigérateur/congélateur autonome avec placards de rangement de haut niveau au-dessus, éclairage zoné, porte vers : BUANDERIE 7' 0 » x 4' 9 » (2,13 m x 1,45 m) Gamme d’unités murales et de sol, évier circulaire avec mitigeur, crédence carrelée, hotte aspirante, réfrigérateur et congélateur intégrés avec portes assorties, sol carrelé, porte à panneaux. Palier du premier étage, placard de rangement intégré, portes des pièces principales, escalier à balustrade menant au dernier étage, corniche de plafond et spots. CHAMBRE 1 17' 0 » maximum, décroissant à 14'9 » x 15' 7 » (5,18 m x 4,75 m) Baie vitrée carrée à double vitrage donnant sur les terrains communs, avec miroirs fumés sur un mur avec tête de lit centrale, lambris muraux tapissés sur deux murs, radiateur avec couvercle dessus, porte à panneaux, spots de plafond et corniche, porte donnant sur : JACK & JILL BATHROOM Suite comprenant : réservoir encastré w.c. avec étagère au-dessus, crédence carrelée, lavabo avec mitigeur, placards dessous avec miroir et point de rasoir, éclairage automatisé, spots de plafond, sol carrelé, porte-serviettes chauffant chromé, baignoire à panneaux à double extrémité avec mitigeur mural, hotte aspirante, cabine de douche avec porte à panneaux, porte menant à : DRESSING / CHAMBRE À COUCHER 4 15' 8 » x 11' 10 » (4.78m x 3.61m) Porte communicante vers la salle de bain, radiateur, gamme d’armoires ouvertes avec espace de suspension et étagères au-dessus, spots de plafond et corniche, fenêtres à guillotine à double vitrage à l’arrière avec volets de plantation donnant sur le jardin, étagères à chaussures, variateur de lumière, éclairage par zone. PALIER avec escalier à balustrade menant au dernier étage, spots au plafond, portes des pièces principales. SALLE FAMILIALE Suite blanche comprenant : baignoire lambrissée avec mitigeur et accessoire de douche, paroi de douche, entourage entièrement en carreaux de céramique, réservoir encastré w.c., sèche-serviettes chromé, sol carrelé, point de rasoir, lavabo avec mitigeur, porte à panneaux. CHAMBRE 3 15' 8 » x 11' 10 » (4.78m x 3.61m) Fenêtres à double vitrage en bois à l’arrière avec volets de plantation stores donnant sur le jardin et vers la flèche de St. Jude’s Church, spots au plafond, radiateur, gamme de meubles de chambre intégrés comprenant une commode, des armoires du sol au plafond avec penderie et étagères, dont une avec porte en miroir. CHAMBRE 2 15' 4 » x 14' 9 » maximum (4,67 m x 4,5 m) Fenêtre à double vitrage à guillotine en bois à l’avant avec volets de plantation, stores, radiateur, spots de plafond, gamme de meubles de chambre intégrés, y compris du sol au plafond, armoires encastrées avec meuble sous-vasque central, étagères et tiroirs en dessous, porte donnant sur : SALLE DE DOUCHE ATTENANTE Cabine de douche d’angle entièrement en céramique avec porte à panneaux incurvés, sèche-serviettes chromé, réservoir de chasse d’eau encastré, avec étagères et éclairage, meuble sous-vasque avec lavabo et mitigeur avec placards, miroir et point de rasoir, spots de plafond automatisés. Palier DERNIER ÉTAGE. ENTREPÔT 11' 10 » x 9' 10 » (3,61 m x 3 m) Mesures prises à partir d’environ 3'4 » du niveau du sol avec avant-toit aux plafonds avant et latéraux, chaudière murale fournissant de l’eau chaude sanitaire et chauffage central avec ballon d’eau chaude et pompe séparés (non testés), spots de plafond, hotte aspirante, radiateur, accès à l’avant-toit étendu. CHAMBRE 5 14' 0 » x 11' 10 » (4,27 m x 3,61 m) Mesures prises à environ 3'4 » du niveau du sol avec avant-toit sur le côté et à l’arrière du plafond, hauteur centrale du plafond 6'4 », fenêtre de lucarne, accès à d’autres vastes espaces de rangement dans les avant-toits, radiateur, spots de plafond. EXTÉRIEUR Directement à l’arrière, accessible par les portes latérales et les portes pliantes de l’orangerie et les portes de la cuisine se trouve un jardin pavé à l’arrière nécessitant peu d’entretien avec des arbustes, des conifères et des buissons, entouré de murs enduits et peints surélevés, d’une zone de fausse herbe entourée d’un mur de soutènement en brique et de panneaux de clôture, d’un éclairage, d’un robinet d’eau froide, de prises de courant. Cependant, tous les résidents ont collectivement convenu que 2 121,97 £ (période 1.4.23 – 31.3.24) est payable à titre de réserve pour la redécoration extérieu...