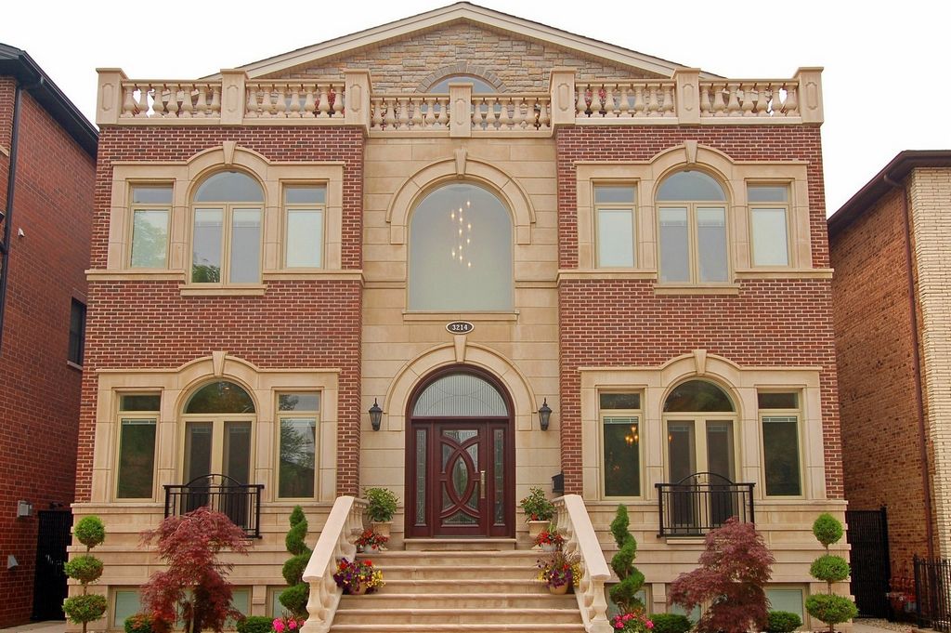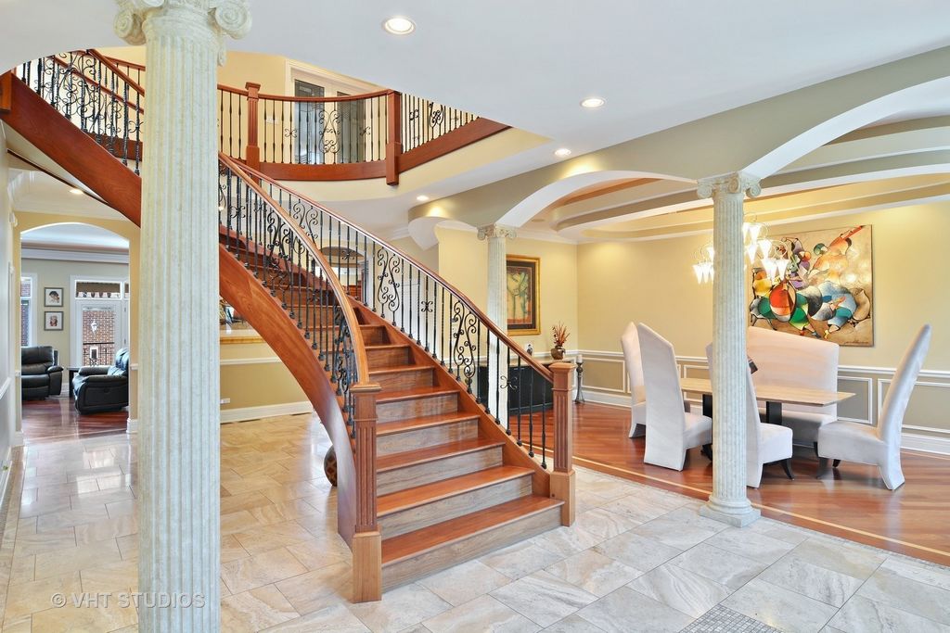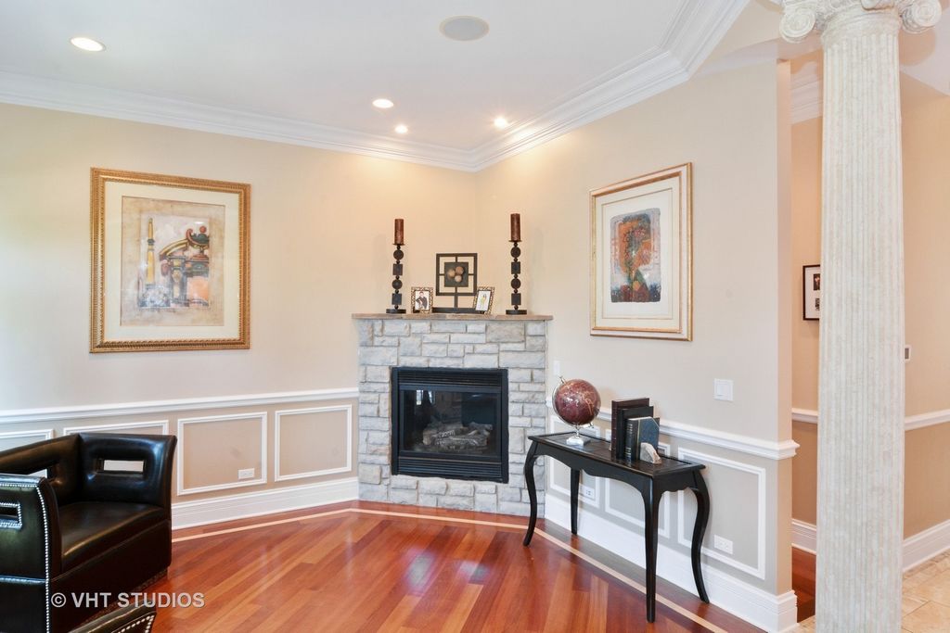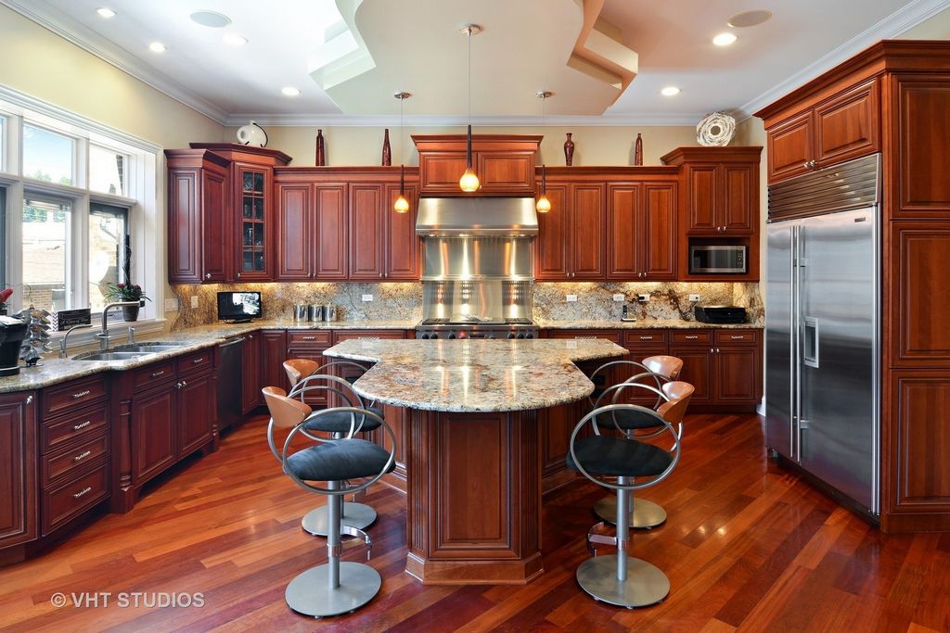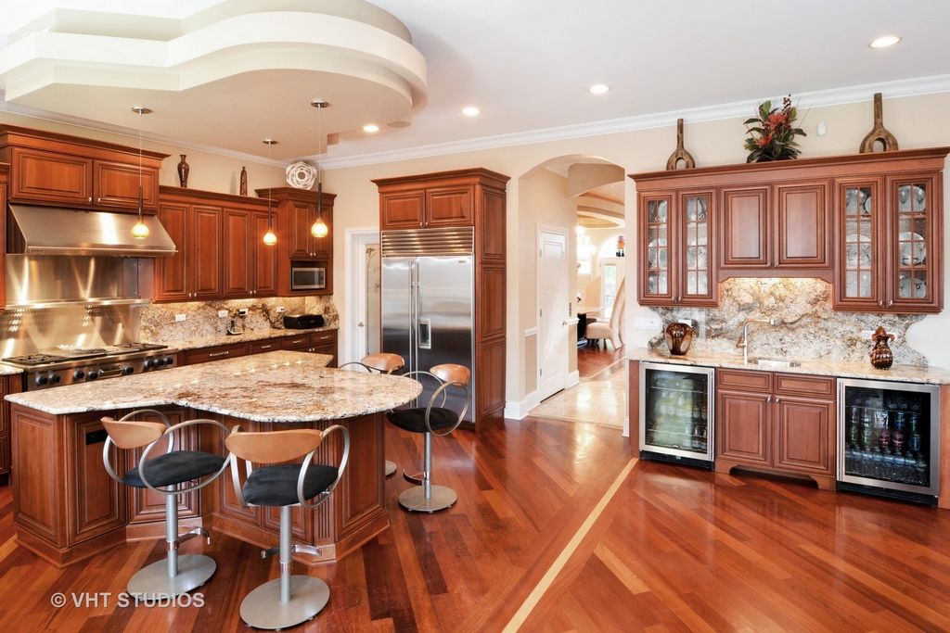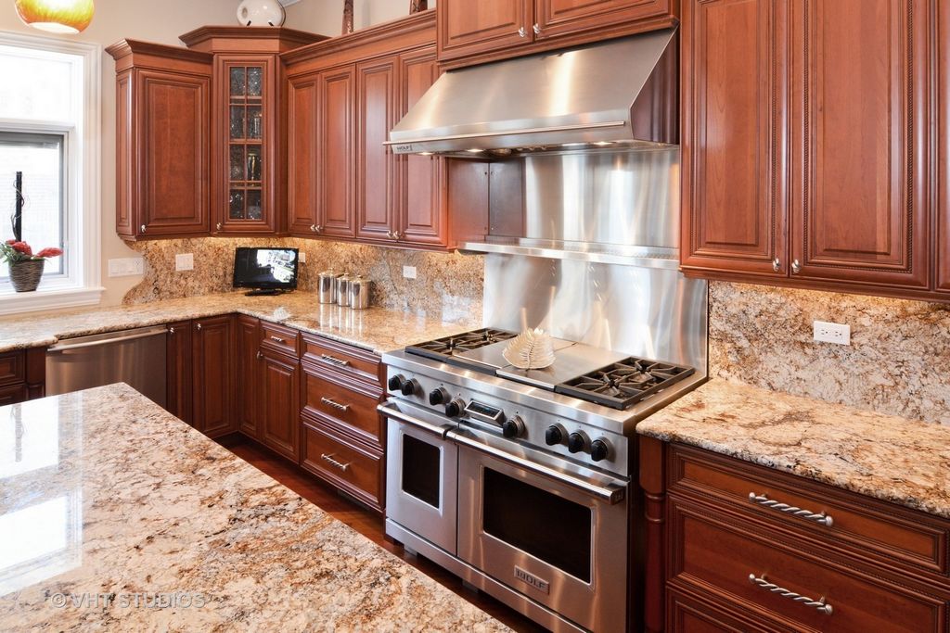FOTO'S WORDEN LADEN ...
Huis en eengezinswoning (Te koop)
Referentie:
EDEN-T95287101
/ 95287101
This exquisite traditional single-family home built in 2007 is an inspiration to behold. Boasting an area of 8,800 square feet, it sits on a spacious double lot of 50'X125' wide (6,250 square feet), offering ample space. Built with full masonry brick, limestone, and steel construction and outfitted with many upgrades, this home is a true masterpiece. Featuring five bedrooms, seven bathrooms, five fireplaces, two laundry areas, and a chef's kitchen with a custom wet bar, it has everything you could possibly want. This magnificent home also includes two staircases, an elevator, three surround sound/theater areas, audio/video, Lutron lighting, 3-piece crown molding, wainscoting, levels 1-3 Brazilian cherry flooring, and natural stone. The great room has a full custom bar & 2 balconies with city & Sox park views where you can enjoy the fireworks from your private balcony. The basement is all porcelain with a huge laundry room and hot tub/steam room bath with tons of storage! The house has three forced air systems, radiant heated basement floors, and plenty of natural lighting, enclosed with Pella designer windows and doors. There is a 3.5-car garage with a possible 4th space and a low maintenance yard with pavers & cement, garage rooftop deck, b-ball court, and dog run. With an open floor plan and 10-12-foot ceilings, this house is an absolute must-see, and you won't be disappointed.
Meer bekijken
Minder bekijken
This exquisite traditional single-family home built in 2007 is an inspiration to behold. Boasting an area of 8,800 square feet, it sits on a spacious double lot of 50'X125' wide (6,250 square feet), offering ample space. Built with full masonry brick, limestone, and steel construction and outfitted with many upgrades, this home is a true masterpiece. Featuring five bedrooms, seven bathrooms, five fireplaces, two laundry areas, and a chef's kitchen with a custom wet bar, it has everything you could possibly want. This magnificent home also includes two staircases, an elevator, three surround sound/theater areas, audio/video, Lutron lighting, 3-piece crown molding, wainscoting, levels 1-3 Brazilian cherry flooring, and natural stone. The great room has a full custom bar & 2 balconies with city & Sox park views where you can enjoy the fireworks from your private balcony. The basement is all porcelain with a huge laundry room and hot tub/steam room bath with tons of storage! The house has three forced air systems, radiant heated basement floors, and plenty of natural lighting, enclosed with Pella designer windows and doors. There is a 3.5-car garage with a possible 4th space and a low maintenance yard with pavers & cement, garage rooftop deck, b-ball court, and dog run. With an open floor plan and 10-12-foot ceilings, this house is an absolute must-see, and you won't be disappointed.
Этот изысканный традиционный дом на одну семью, построенный в 2007 году, является источником вдохновения. Имея площадь 8 800 квадратных футов, он расположен на просторном двойном участке шириной 50 x 125 футов (6 250 квадратных футов), предлагая достаточно места. Построенный из кирпича, известняка и стальной конструкции и оснащенный множеством улучшений, этот дом является настоящим шедевром. В нем есть пять спален, семь ванных комнат, пять каминов, две прачечные и кухня шеф-повара с барной стойкой, изготовленной на заказ. Этот великолепный дом также включает в себя две лестницы, лифт, три зоны объемного звука / театра, аудио / видео, освещение Lutron, молдинг из 3 частей, облицовку, полы из бразильской вишни 1-3 уровней и натуральный камень. В большом номере есть полностью изготовленный на заказ бар и 2 балкона с видом на город и парк Сокс, где вы можете насладиться фейерверком со своего собственного балкона. Цокольный этаж полностью фарфоровый, с огромной прачечной и гидромассажной ванной / паровой баней с множеством мест для хранения! В доме есть три системы принудительного проветривания, полы в подвале с подогревом и много естественного освещения, огороженные дизайнерскими окнами и дверями Pella. Есть гараж на 3,5 машины с возможным 4-м местом и двор, не требующий особого ухода, с брусчаткой и цементом, терраса на крыше гаража, площадка для игры в мяч и выгул собак. Благодаря открытой планировке и 10-12-футовым потолкам, этот дом абсолютно обязателен к посещению, и вы не будете разочарованы.
Referentie:
EDEN-T95287101
Land:
US
Stad:
Chicago
Postcode:
60616
Categorie:
Residentieel
Type vermelding:
Te koop
Type woning:
Huis en eengezinswoning
Omvang woning:
818 m²
Kamers:
1
Slaapkamers:
5
Badkamers:
7
GEMIDDELDE WONINGWAARDEN IN CHICAGO
VASTGOEDPRIJS PER M² IN NABIJ GELEGEN STEDEN
| Stad |
Gem. Prijs per m² woning |
Gem. Prijs per m² appartement |
|---|---|---|
| Cook | EUR 3.271 | EUR 3.948 |
| Illinois | EUR 3.446 | EUR 3.947 |
| Hennepin | EUR 3.988 | - |
| United States | EUR 3.949 | EUR 5.211 |
| Anne Arundel | EUR 2.725 | - |
| New York | EUR 6.283 | EUR 10.452 |
| Fairfield | EUR 5.418 | - |
| Connecticut | EUR 5.299 | - |
| Colorado | EUR 4.593 | - |
