FOTO'S WORDEN LADEN ...
Grond (Te koop)
Referentie:
EDEN-T95228665
/ 95228665
Referentie:
EDEN-T95228665
Land:
AU
Stad:
Somerville
Postcode:
3912
Categorie:
Residentieel
Type vermelding:
Te koop
Type woning:
Grond
Omvang woning:
4.071 m²
Slaapkamers:
5
Badkamers:
3
Garages:
1
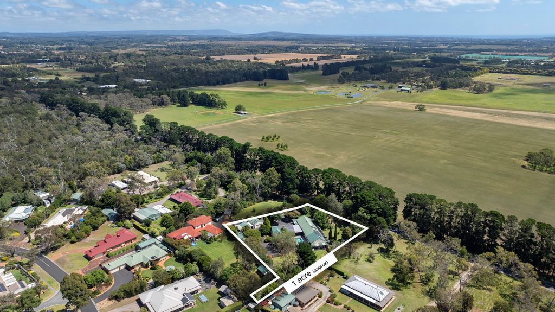
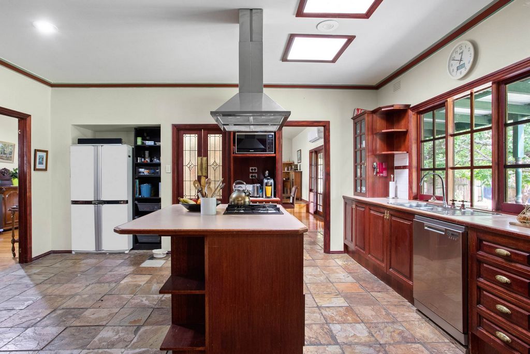
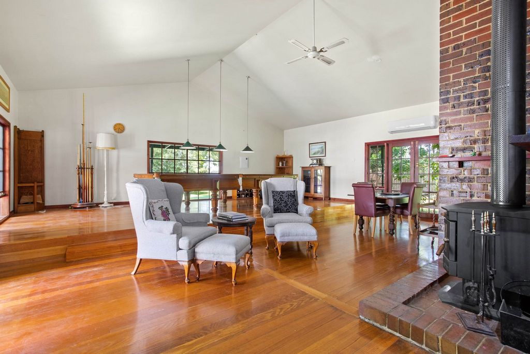
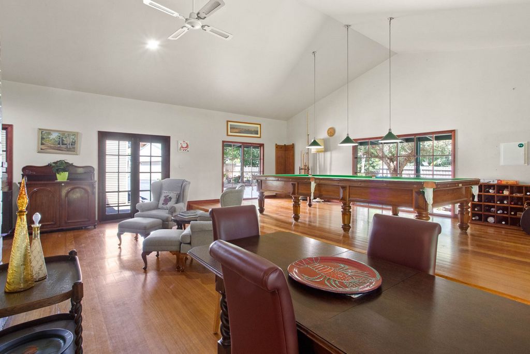
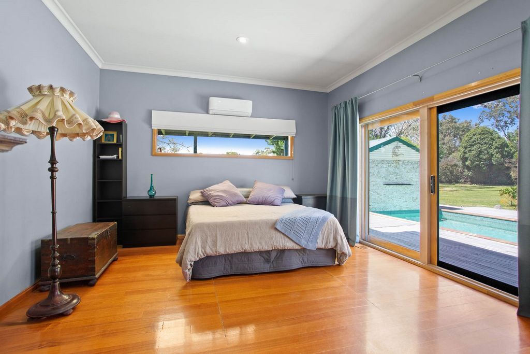
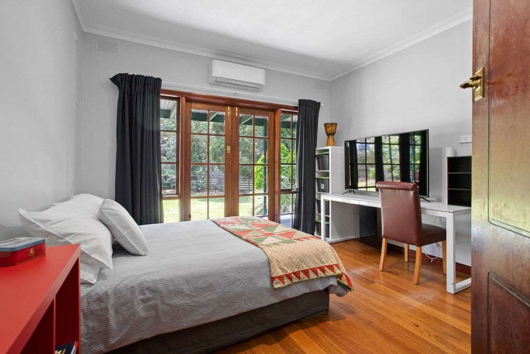
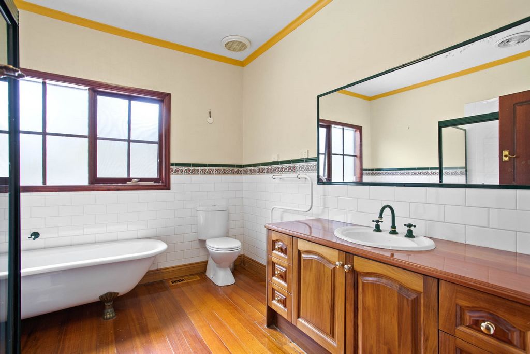
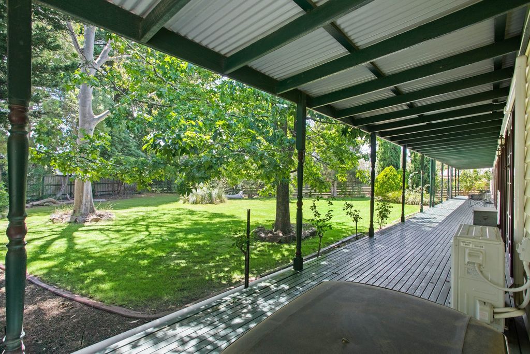
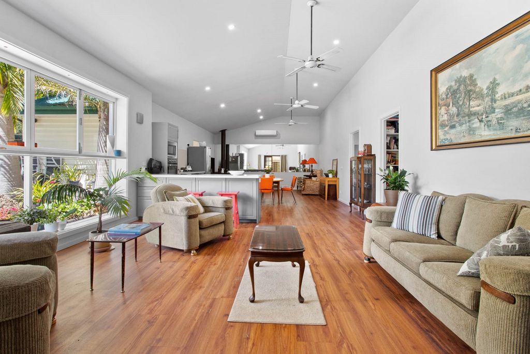
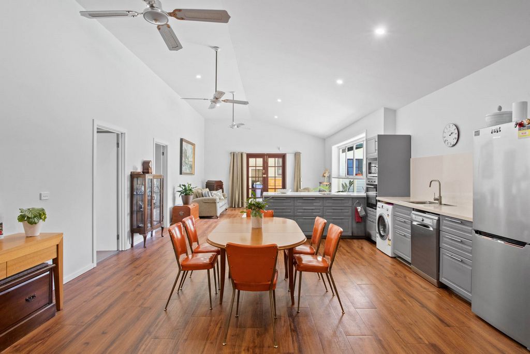
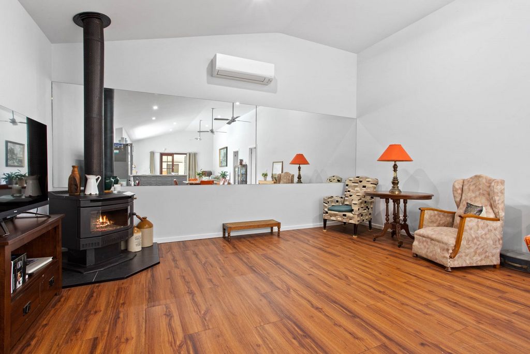
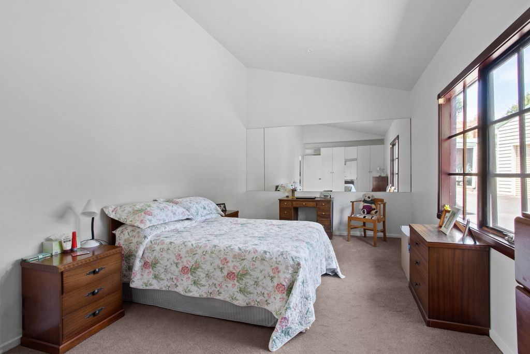
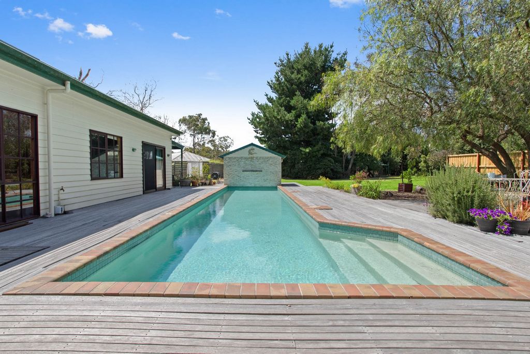
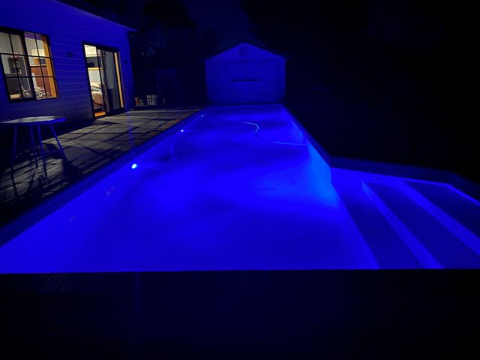
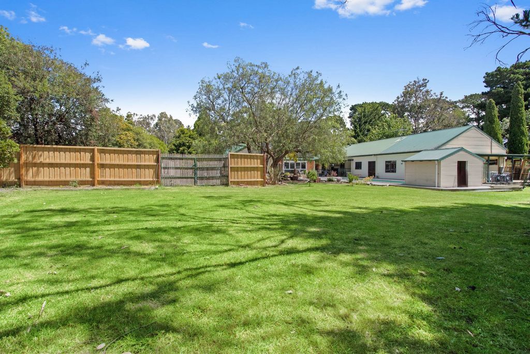
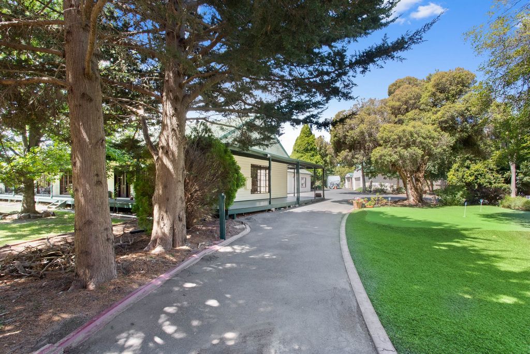
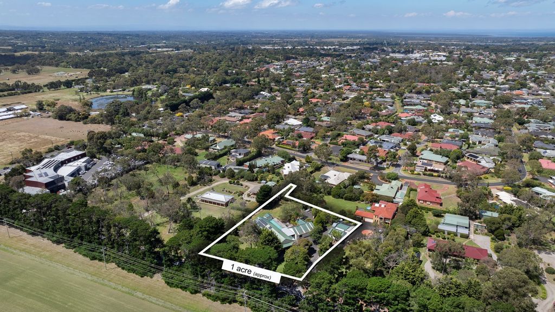
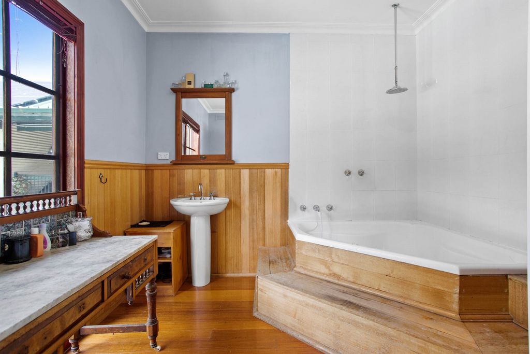
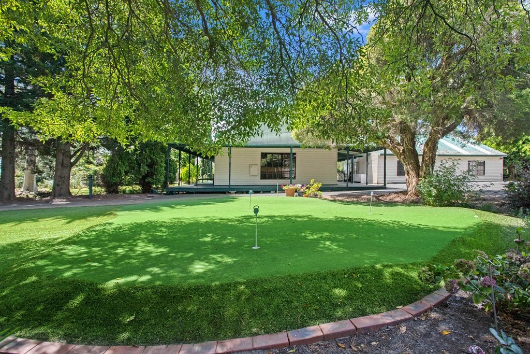
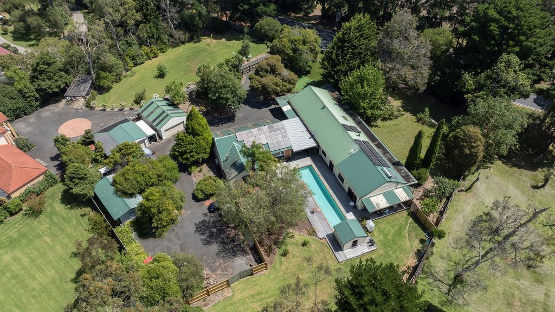
Encircling the pool and expansive central deck, the main house is generously sized and overflowing with old-world charm with lofty ceilings, hardwood timber flooring, wood heaters and multiple sets of French doors opening to a wraparound veranda.
The expansive primary living area beneath a soaring cathedral ceiling offers ample room for a sofa suite and a full-sized Snooker table on the mezzanine level, while the slate kitchen with island bench, oven and gas cooktop spills into a dedicated family room with its own ambient wood heater and glass doors to the garden.
Two of the spacious bedrooms are fitted with walk-in robes, split-systems and external French doors and share a full family bathroom with a clawfoot tub, as parents enjoy an oversized master bedroom-come-retreat with direct access to the pool area and a spa ensuite.
A separate spacious modern unit boasts a capacious open living and dining, a stone kitchen with stainless-steel appliances, two additional bedrooms with as-new carpeting, a bathroom, sauna and a office/study with keypad entry, providing the perfect set up for in-laws, guests, adult kids or even an Airbnb side-income stream.
All set for summer hosting, the heated swimming pool with trickling water feature provides a lovely backdrop for the barbecue deck, while the expansive zoned lawn will easily accommodate a trampoline, swing set and cubby house, if desired.
Just five minutes’ drive to the major shopping, primary schools, secondary college, supermarkets, restaurants and cafes of Somerville town centre, the property comes with a double garage with storage, a single garage/workshop, a caravan/boat bay, a carport and dual gated access.
Homes and Acreage is proud to be offering this property for sale – To arrange an inspection or for further information, please contact the office on ... or ...
Features:
MAIN HOUSE
• Expansive living area with soaring cathedral ceiling
• Open plan dining room
• Slate kitchen with island & walk-in pantry
• Fisher & Paykel dishwasher & oven & gas cooktop
• Huge master with pool access & spa ensuite
• Family bathroom with clawfoot tub
• Large second & third bedrooms with walk-in robes
• High ceilings, timber floors & dado walls
• Multiple wood heaters & split-systems
• French doors opening to wraparound verandah
UNIT
• Expansive open-living & dining with soaring ceiling
• Stone kitchen with stainless-steel appliances
• 2 large bedrooms with built in robes and as new carpet
• Office with keypad entry
• Bathroom
• Sauna
• Wood heater & split-system
PROPERTY
• 11.6kW solar panel system
• New pool fencing
• Dual electronic gated entry
• Putting green
• Double garage with storage
• Single garage/workshop with 2 lean-tos
• Caravan/boat port
• Carport
• Paved parking bays
Key word ; Granny flat/second dwelling Meer bekijken Minder bekijken Set beyond electronic gates on an acre of land (approx), this large period-style home with solar heated swimming pool and contemporary self-contained unit provides an idyllic sanctuary for extended families, along with resort-style possibilities and exciting potential for updates.
Encircling the pool and expansive central deck, the main house is generously sized and overflowing with old-world charm with lofty ceilings, hardwood timber flooring, wood heaters and multiple sets of French doors opening to a wraparound veranda.
The expansive primary living area beneath a soaring cathedral ceiling offers ample room for a sofa suite and a full-sized Snooker table on the mezzanine level, while the slate kitchen with island bench, oven and gas cooktop spills into a dedicated family room with its own ambient wood heater and glass doors to the garden.
Two of the spacious bedrooms are fitted with walk-in robes, split-systems and external French doors and share a full family bathroom with a clawfoot tub, as parents enjoy an oversized master bedroom-come-retreat with direct access to the pool area and a spa ensuite.
A separate spacious modern unit boasts a capacious open living and dining, a stone kitchen with stainless-steel appliances, two additional bedrooms with as-new carpeting, a bathroom, sauna and a office/study with keypad entry, providing the perfect set up for in-laws, guests, adult kids or even an Airbnb side-income stream.
All set for summer hosting, the heated swimming pool with trickling water feature provides a lovely backdrop for the barbecue deck, while the expansive zoned lawn will easily accommodate a trampoline, swing set and cubby house, if desired.
Just five minutes’ drive to the major shopping, primary schools, secondary college, supermarkets, restaurants and cafes of Somerville town centre, the property comes with a double garage with storage, a single garage/workshop, a caravan/boat bay, a carport and dual gated access.
Homes and Acreage is proud to be offering this property for sale – To arrange an inspection or for further information, please contact the office on ... or ...
Features:
MAIN HOUSE
• Expansive living area with soaring cathedral ceiling
• Open plan dining room
• Slate kitchen with island & walk-in pantry
• Fisher & Paykel dishwasher & oven & gas cooktop
• Huge master with pool access & spa ensuite
• Family bathroom with clawfoot tub
• Large second & third bedrooms with walk-in robes
• High ceilings, timber floors & dado walls
• Multiple wood heaters & split-systems
• French doors opening to wraparound verandah
UNIT
• Expansive open-living & dining with soaring ceiling
• Stone kitchen with stainless-steel appliances
• 2 large bedrooms with built in robes and as new carpet
• Office with keypad entry
• Bathroom
• Sauna
• Wood heater & split-system
PROPERTY
• 11.6kW solar panel system
• New pool fencing
• Dual electronic gated entry
• Putting green
• Double garage with storage
• Single garage/workshop with 2 lean-tos
• Caravan/boat port
• Carport
• Paved parking bays
Key word ; Granny flat/second dwelling Située au-delà des portes électroniques sur un acre de terrain (environ), cette grande maison de style d’époque avec piscine chauffée à l’énergie solaire et unité autonome contemporaine offre un sanctuaire idyllique pour les familles élargies, ainsi que des possibilités de style centre de villégiature et un potentiel passionnant pour les mises à jour.
Encerclant la piscine et la vaste terrasse centrale, la maison principale est de taille généreuse et déborde de charme du vieux monde avec de hauts plafonds, un parquet en bois franc, des poêles à bois et plusieurs ensembles de portes-fenêtres s’ouvrant sur une véranda enveloppante.
Le vaste salon principal sous un plafond cathédrale offre amplement d’espace pour un canapé et une table de billard pleine grandeur au niveau de la mezzanine, tandis que la cuisine en ardoise avec banc d’îlot, four et table de cuisson au gaz déborde dans une salle familiale dédiée avec son propre poêle à bois ambiant et des portes vitrées donnant sur le jardin.
Deux des chambres spacieuses sont équipées de peignoirs, de systèmes split et de portes-fenêtres extérieures et partagent une salle de bains familiale complète avec une baignoire sur pattes, tandis que les parents profitent d’une chambre principale surdimensionnée avec accès direct à la piscine et à une salle de bains spa.
Une unité moderne spacieuse et séparée dispose d’un salon et d’une salle à manger ouverts, d’une cuisine en pierre avec des appareils en acier inoxydable, de deux chambres supplémentaires avec moquette comme neuve, d’une salle de bains, d’un sauna et d’un bureau / bureau avec entrée par clavier, offrant la configuration parfaite pour les beaux-parents, les invités, les enfants adultes ou même un flux de revenus secondaires Airbnb.
Tout prêt pour l’hébergement d’été, la piscine chauffée avec un filet d’eau offre une belle toile de fond pour la terrasse barbecue, tandis que la vaste pelouse zonée accueillera facilement un trampoline, une balançoire et un casier, si vous le souhaitez.
À seulement cinq minutes en voiture des principaux magasins, des écoles primaires, du collège secondaire, des supermarchés, des restaurants et des cafés du centre-ville de Somerville, la propriété est équipée d’un garage double avec rangement, d’un garage simple / atelier, d’une aire de stationnement pour caravanes / bateaux, d’un abri d’auto et d’un double accès fermé.
Homes and Acreage est fier de proposer cette propriété à la vente - Pour organiser une inspection ou pour plus d’informations, veuillez contacter le bureau au ... ou ...
Fonctionnalités:
MAISON PRINCIPALE
• Vaste espace de vie avec plafond cathédrale en flèche
• Salle à manger ouverte
• Cuisine en ardoise avec îlot et garde-manger walk-in
• Lave-vaisselle, four et table de cuisson au gaz Fisher & Paykel
• Immense master avec accès à la piscine et salle de bains au spa
• Salle de bain familiale avec baignoire sur pattes
• Grande deuxième et troisième chambres avec peignoirs
• Hauts plafonds, planchers en bois et murs à rainures
• Plusieurs poêles à bois et systèmes split
• Portes-fenêtres s’ouvrant sur une véranda enveloppante
UNITÉ
• Vaste salon ouvert et salle à manger avec plafond en flèche
• Cuisine en pierre avec appareils électroménagers en acier inoxydable
• 2 grandes chambres avec peignoirs intégrés et comme nouveau tapis
• Bureau avec entrée par clavier
•Salle de Bains
•Sauna
• Poêle à bois et système split
PROPRIÉTÉ
• Système de panneaux solaires de 11,6 kW
• Nouvelle clôture de piscine
• Double porte d’entrée électronique
•Green
• Garage double avec rangement
• Garage/atelier simple avec 2 appentis
• Port caravane/bateau
•Carport
• Places de stationnement pavées
Mot-clé ; Appartement de grand-mère/deuxième habitation