EUR 1.440.000
EUR 1.100.000
EUR 1.500.000
EUR 1.300.000
EUR 1.300.000
EUR 1.560.000
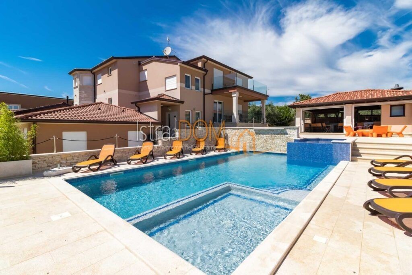
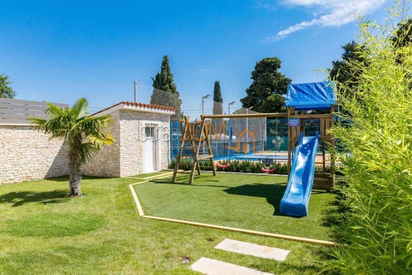
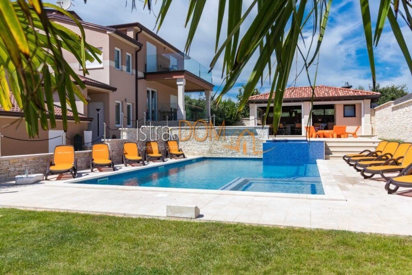
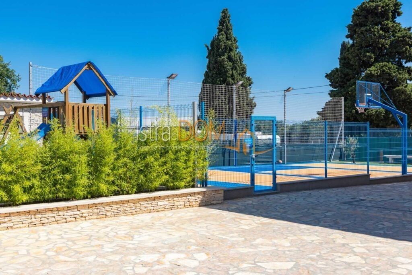
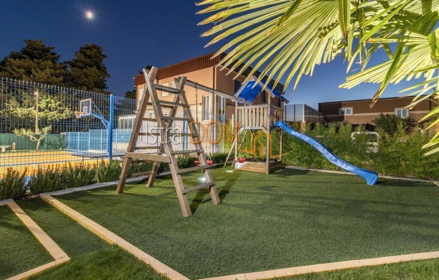
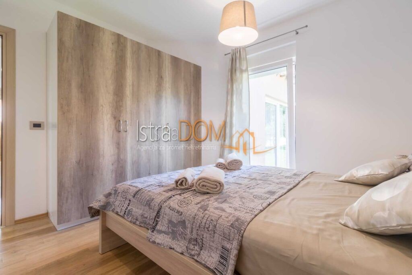
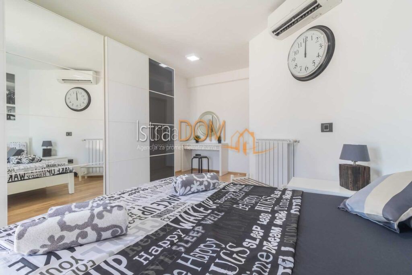
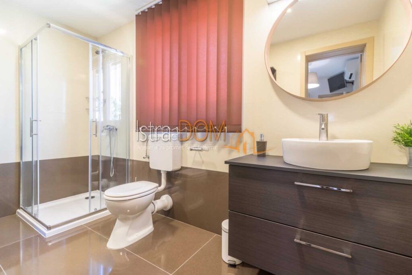
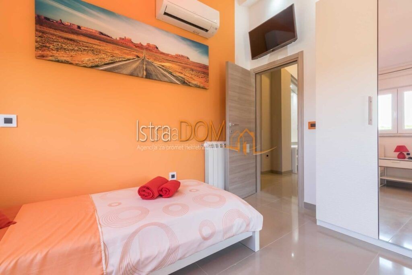
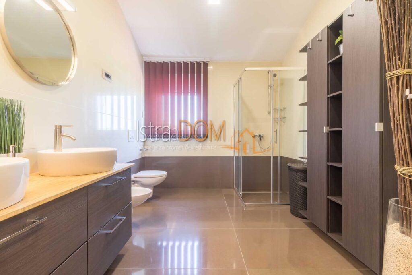
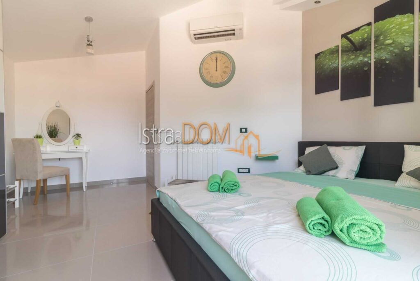
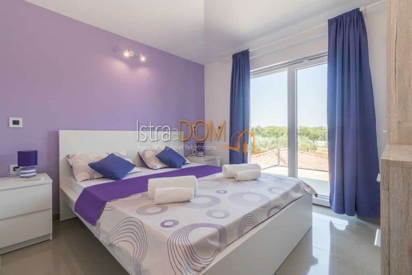
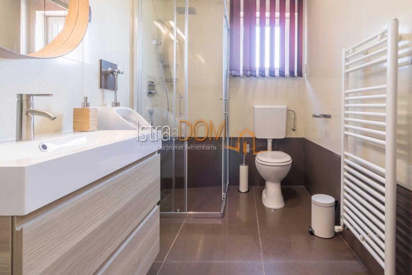
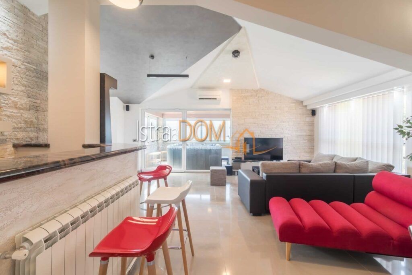
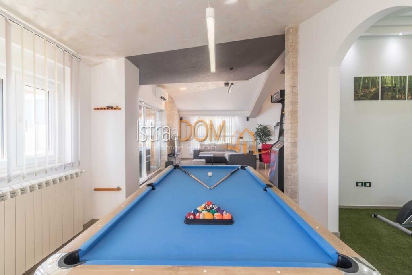
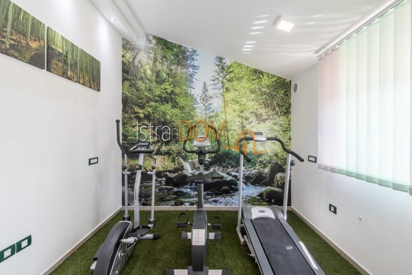
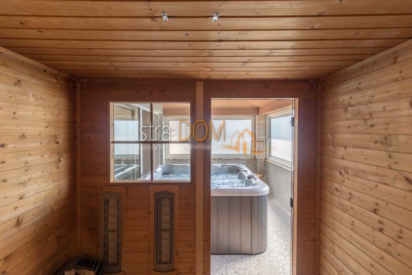
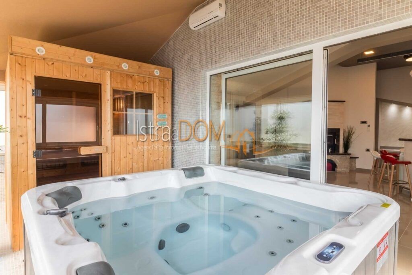
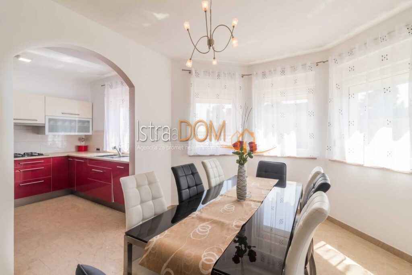
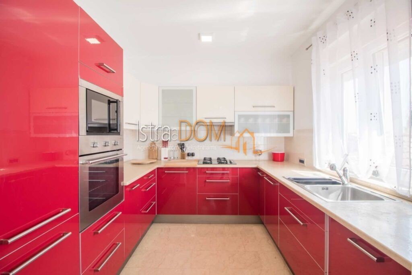
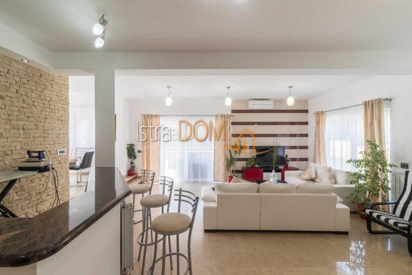
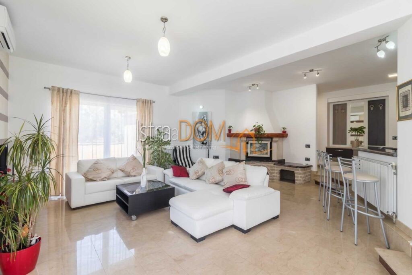
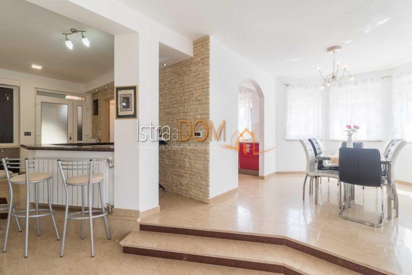
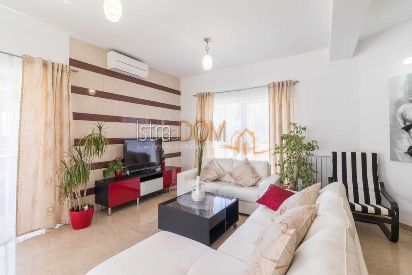
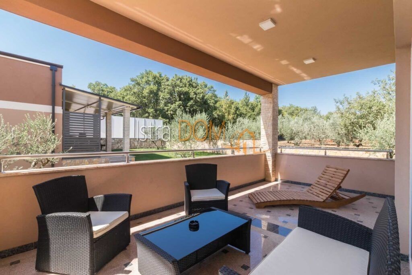
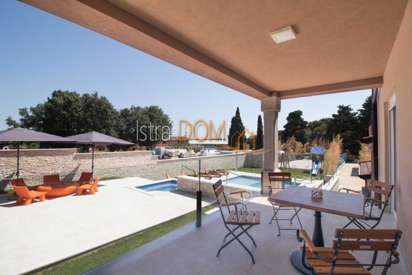
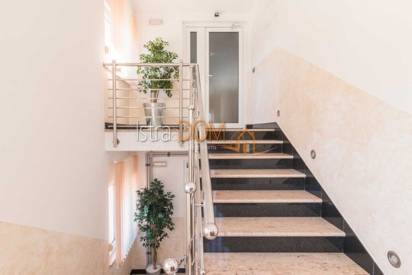
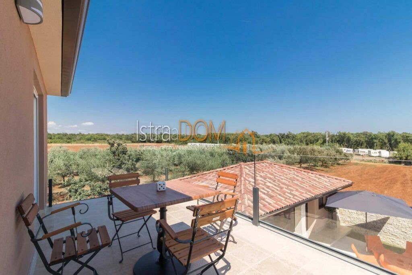
A) The basement of the house consists of a wine cellar, a corridor, a storage room and a toilet.
Next to the villa, with its own entrance, there is an apartment consisting of a hallway, a kitchen with a living room, a bedroom and a bathroom. It has a covered terrace.
B) The ground floor of the villa consists of a hallway, a kitchen with a dining room and a large living room, three bedrooms, each with its own bathroom. There are two covered terraces on the ground floor. There is also a beautiful large wood-burning fireplace in the living room.
C) The first floor of the villa consists of a hallway, a kitchen with a dining room and a large living room, three large bedrooms, two bathrooms, one room with a sauna and jacuzzi, and one room with exercise equipment. The first floor has one uncovered balcony. The living room is dominated by a wood-burning fireplace.
D) The second floor of the villa consists of a mini kitchen with a bar, a room for social games (darts, billiards), three bedrooms and two bathrooms. The second floor has an uncovered balcony.
The house is built with top quality materials, covered with Istrian stone on the outside, granite (Shiwakashi-Ivory brown) and massive stone elements on the inside.
On the outer part of the yard of the house there are auxiliary buildings:
1. Boiler room with storage.
2. Canopy as storage.
3. Engine room for the swimming pool.
4. Outdoor covered kitchen consisting of an equipped kitchen with a dining area and a toilet.
The dining room is dominated by a beautiful table made of highly processed stone.
5. Large sports multi-court with bergo surface, for basketball, volleyball, table tennis, table football, babington.
6. Children's playground with trampoline, swing and slide.
7. Large pool for adults, small pool for children, jacuzzi with massage, waterfall. Total area 67m2. The pool has heated water, with a heat pump, important for before and after the summer season.
8. The grassy part of the yard of 500m2 has automatic lawn watering.
Next to the house is a garden where vegetables are grown for personal use.
The garden, lawn and olive trees have automatic watering from their own underground well (at no additional cost).
9. Uncovered parking for at least 6 cars.
All rooms of the villa are heated with gas, wood or pellet central heating.
All living rooms and bedrooms are air-conditioned.
The villa has super fast internet.
The villa is located only 3 km from the highway, only 6 km from the sea, 8 km from the first beach and only 7 km from the center of Pula.
It is an ideal investment for the life of several family members or for year-round tourist rental. It is sold fully equipped.
CONTACT TEL: 099/253-5569
EMAIL: ...
ID CODE: 4222
Sandra N
Mob: ...
Tel: ...
E-mail: ...
... />Features:
- SwimmingPool
- Garden
- Barbecue Meer bekijken Minder bekijken ID CODE: 4222
Sandra N
Mob: ...
Tel: ...
E-mail: ...
... />Features:
- SwimmingPool
- Garden
- Barbecue Istra, Valtura, prodaje se veća samostojeća exluzivna vila od 600m2 stambenog prostora sagrađena vrhunskim materijalima, sa uređenim okolišem, vrtom za uzgajanje bio povrća i maslina, sa svojim vlastitim bunarom. Vila ima svu potrebnu opremu za luksuzno stanovanje, aktivan odmor ili bavljenje turizmom na površini parcele od 1780m2.
A) Suteren kuće sastoji se od vinskog podruma, hodnika, ostave i toaleta.
Do vile, sa svojim ulazom, nalazi se apartman koji se sastoji od hodnika, kuhinje sa dnevnim boravkom, spavaće sobe i kupaone. Ima natkrivenu terasu.
B) Prizemlje vile sastoji se od hodnika, kuhinje sa blagovaonom i velikim dnevnim boravkom, tri spavaće sobe koje svaka ima svoju kupaonu. U prizemlju su dvije natkrivene terase. U dnevnom boravku je i prekrasni veliki kamin na drva.
C) Prvi kat vile sastoji se od hodnika, kuhinje sa blagovaonom i velikim dnevnim boravkom, tri velike spavaće sobe, dvije kupaone , jedne sobe koja ima saunu i jacuzzi, i jedne prostorije sa spravama za vježbanje. Prvi kat ima jedan nenatkriveni balkon. U dnevnom boravku dominira kamin na drva.
D) Drugi kat vile sastoji se od mini kuhinje sa šankom, prostorije za društvene igre ( pikado, biljar), tri spavaće sobe i dvije kupaone. Drugi kat ima nenatkriveni balkon.
Kuća je građena vrhunskim materijalima, izvana obložena istarskim kamenom, unutra sa granitom (Shiwakashi-Ivory brown) i masivnim kamenim elementima.
Na vanjskom dijelu dvorišta kuće nalaze se pomoćni objekti:
1.Kotlovnica sa spremištem.
2.Nadstrešnica kao spremište.
3.Strojarnica za bazen.
4.Vanjska natkrivena kuhinja koja se sastoji od opremljene kuhinje sa blagovaonom i toaleta.
Blagovaonom dominira prekrasan stol od visoko obrađenog kamena.
5.Veliko sportsko multi igralište sa bergo podlogom, za košarku, odbojku, stolni tenis, stolni nogomet, babington.
6.Dječje igralište sa trampolinom, ljuljačkom i toboganom.
7.Veliki bazen za odrasle , mali bazen za djecu, jacuzzi sa masažom, vodopadom. Ukupna površina 67m2. Bazen ima grijanu vodu, sa dizalicom topline, važno za prije i nakon ljetne sezone.
8. Travnati dio dvorišta od 500m2 ima automatsko zalijevanje travnjaka.
Uz kuću je vrt u kojem se uzgaja bio povrće za vlastite potrebe.
Vrt, travnjak i masline imaju automatsko zalijevanje iz vlastitog podzemnog bunara ( bez dodatnih troškova).
9.Nenatkriveno parkiralište za minimalno 6 automobila.
Grijanje svih prostorija vile je sa centralnim grijanjem na plin ili drva ili pelete.
Svi dnevni boravci i spavaće sobe su klimatizirane.
Vila ima super brzi internet.
Vila se nalazi udaljena od autoceste samo 3 km, do mora je samo 6 km, do prve plaže 8km a do centra Pule samo 7km.
Idealna je investicija za život većeg broja članova familije ili za cjelogodišnje turističko iznajmljivanje. Prodaje se potpuno opremljena.
KONTAKT TEL: 099/253-5569
EMAIL: ...
ID KOD AGENCIJE: 4222
Sandra N
Mob: ...
Tel: ...
E-mail: ...
... />Features:
- SwimmingPool
- Garden
- Barbecue ID CODE: 4222
Sandra N
Mob: ...
Tel: ...
E-mail: ...
... />Features:
- SwimmingPool
- Garden
- Barbecue Istria, Valtura, a larger detached exclusive villa of 600m2 of living space is for sale, built with top quality materials, with a landscaped environment, a garden for growing organic vegetables and olives, with its own well. The villa has all the necessary equipment for luxurious living, active vacation or tourism on a plot of 1780m2.
A) The basement of the house consists of a wine cellar, a corridor, a storage room and a toilet.
Next to the villa, with its own entrance, there is an apartment consisting of a hallway, a kitchen with a living room, a bedroom and a bathroom. It has a covered terrace.
B) The ground floor of the villa consists of a hallway, a kitchen with a dining room and a large living room, three bedrooms, each with its own bathroom. There are two covered terraces on the ground floor. There is also a beautiful large wood-burning fireplace in the living room.
C) The first floor of the villa consists of a hallway, a kitchen with a dining room and a large living room, three large bedrooms, two bathrooms, one room with a sauna and jacuzzi, and one room with exercise equipment. The first floor has one uncovered balcony. The living room is dominated by a wood-burning fireplace.
D) The second floor of the villa consists of a mini kitchen with a bar, a room for social games (darts, billiards), three bedrooms and two bathrooms. The second floor has an uncovered balcony.
The house is built with top quality materials, covered with Istrian stone on the outside, granite (Shiwakashi-Ivory brown) and massive stone elements on the inside.
On the outer part of the yard of the house there are auxiliary buildings:
1. Boiler room with storage.
2. Canopy as storage.
3. Engine room for the swimming pool.
4. Outdoor covered kitchen consisting of an equipped kitchen with a dining area and a toilet.
The dining room is dominated by a beautiful table made of highly processed stone.
5. Large sports multi-court with bergo surface, for basketball, volleyball, table tennis, table football, babington.
6. Children's playground with trampoline, swing and slide.
7. Large pool for adults, small pool for children, jacuzzi with massage, waterfall. Total area 67m2. The pool has heated water, with a heat pump, important for before and after the summer season.
8. The grassy part of the yard of 500m2 has automatic lawn watering.
Next to the house is a garden where vegetables are grown for personal use.
The garden, lawn and olive trees have automatic watering from their own underground well (at no additional cost).
9. Uncovered parking for at least 6 cars.
All rooms of the villa are heated with gas, wood or pellet central heating.
All living rooms and bedrooms are air-conditioned.
The villa has super fast internet.
The villa is located only 3 km from the highway, only 6 km from the sea, 8 km from the first beach and only 7 km from the center of Pula.
It is an ideal investment for the life of several family members or for year-round tourist rental. It is sold fully equipped.
CONTACT TEL: 099/253-5569
EMAIL: ...
ID CODE: 4222
Sandra N
Mob: ...
Tel: ...
E-mail: ...
... />Features:
- SwimmingPool
- Garden
- Barbecue