EUR 1.005.377
5 slk
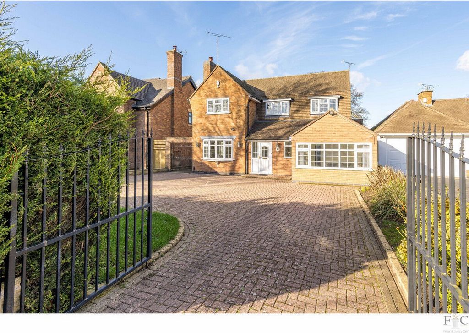
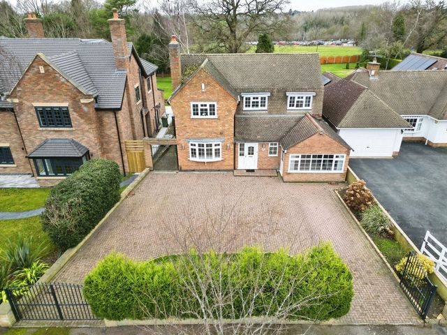
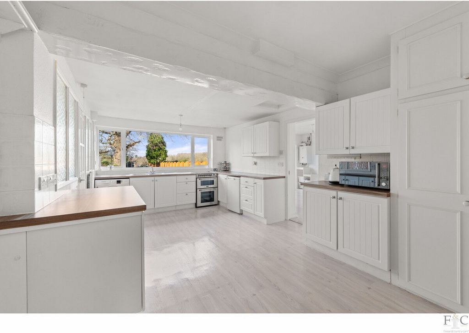
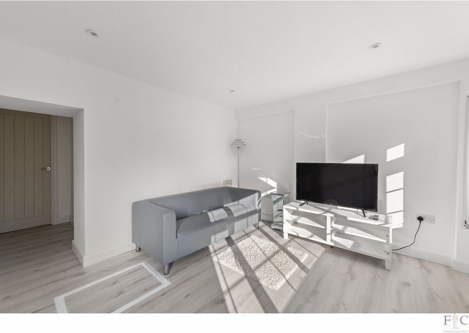
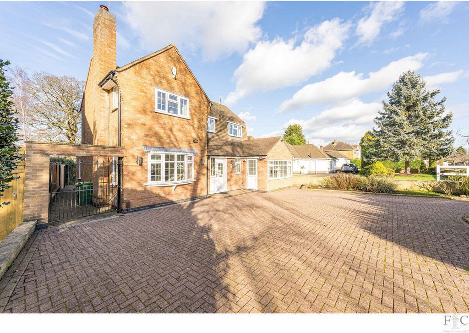
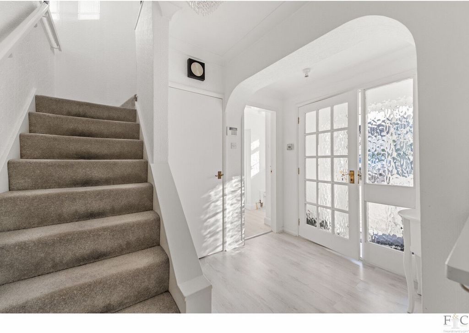
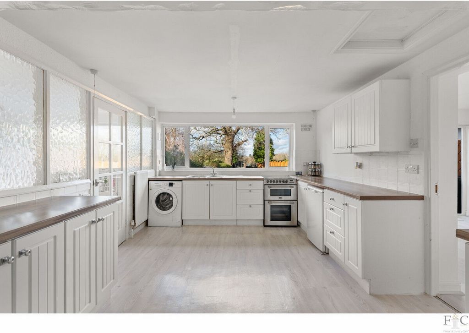
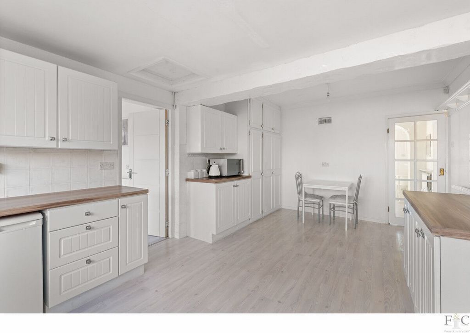
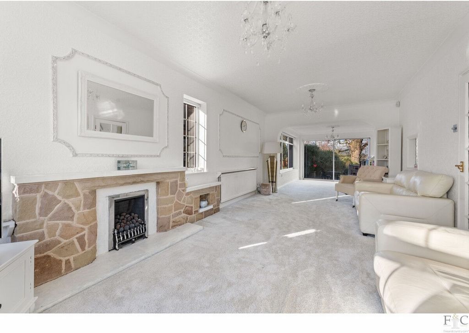

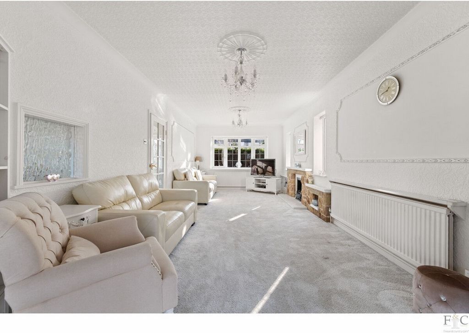

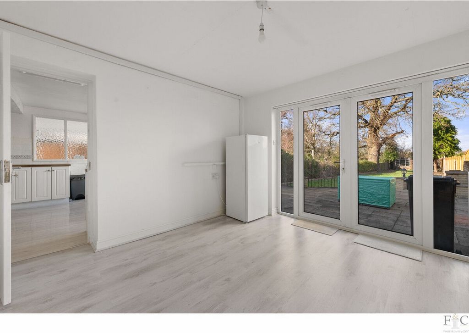
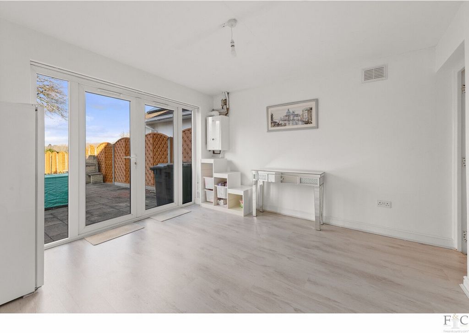

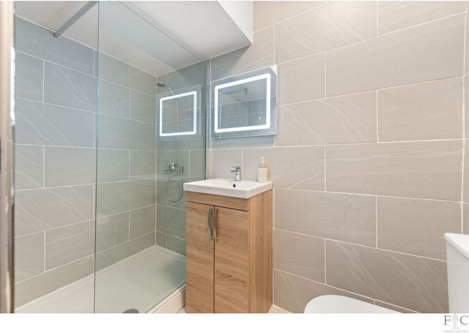
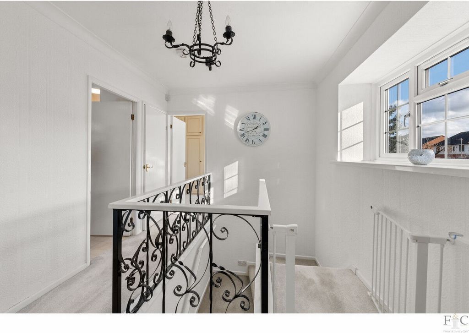
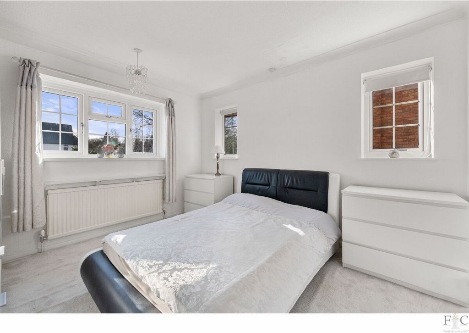
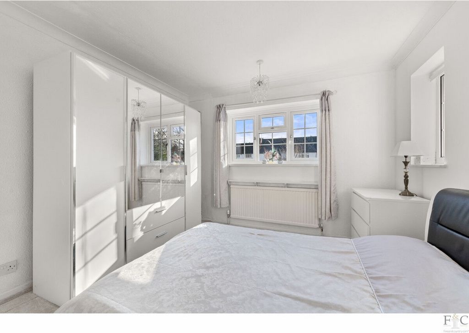
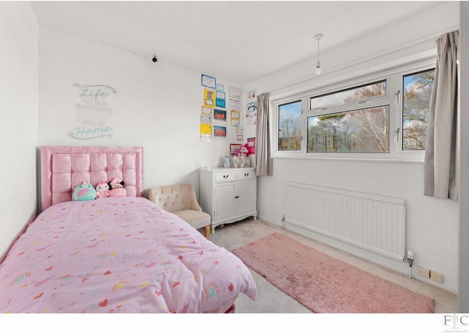
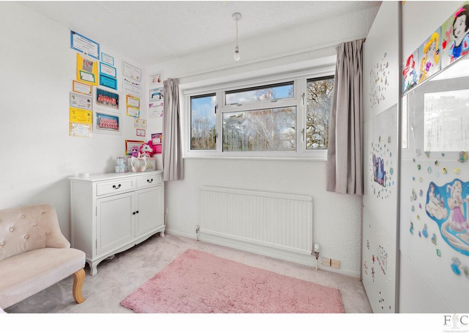


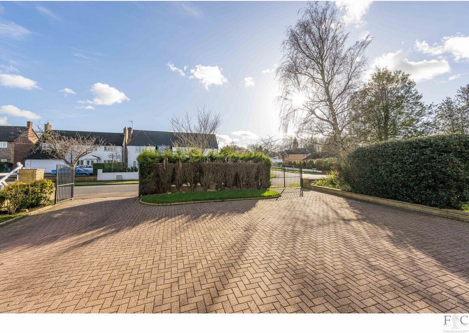

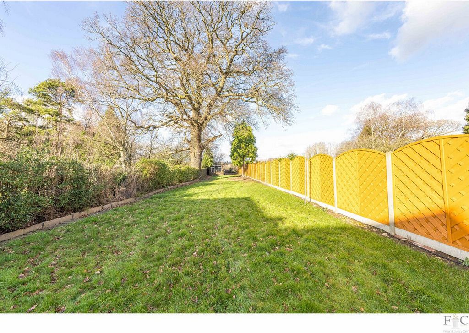
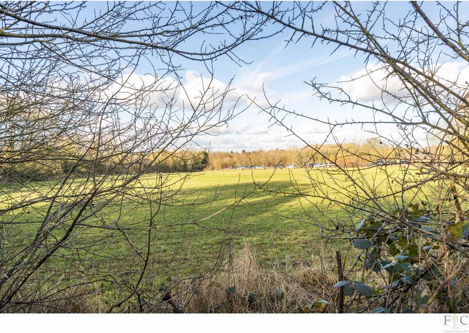
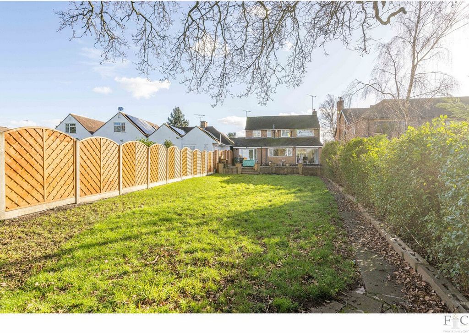
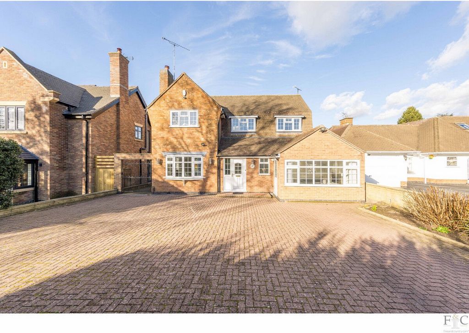
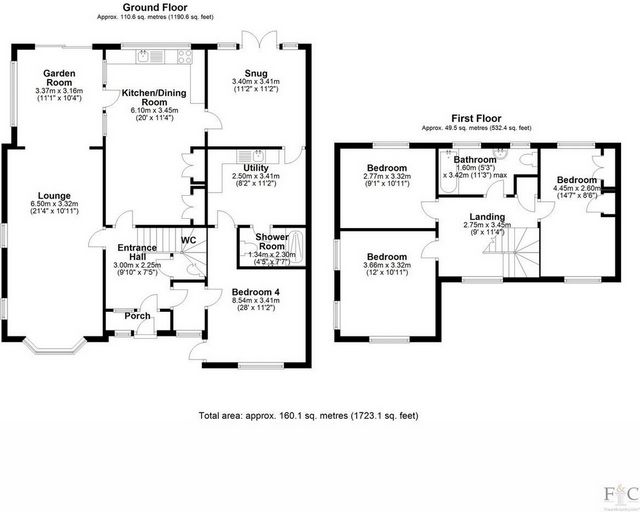

Features:
- Garden Meer bekijken Minder bekijken Welcome to your future home, where refined living awaits at every turn. Step through the grand entrance of this exquisite 4-bedroom detached house and experience a harmonious blend of luxury, privacy, and functionality. As you approach, admire the elegance of the in-and-out driveway adorned with sophisticated iron gates, offering both security and visual appeal.Upon entering, to the right, a transformed space awaits—a former garage now a multifunctional haven. This versatile area boasts a bedroom, lounge, kitchenette, and bathroom, offering flexibility for guests or creating an independent living quarter. With convenient access to the patio and garden, this space features both a separate entrance door at the front of the house and an integral door inside the entrance hallway.To the left, discover an elegant journey leading to a dual-aspect through lounge. Bathed in natural light from floor-to-ceiling sliding doors, this living area offers stunning views of the expansive garden, defining the property's grandeur on its third of an acre plot. This reception room, filled with light, can be easily split into two rooms, providing versatility to suit your needs. A door leads from this space to the kitchen, enhancing the flow of the home. Alternatively, you can enter the kitchen directly from the entrance hallway.As you explore, notice the seamless flow of the home, designed for both comfort and practicality. Back in the entrance hall, the first floor awaits, leading to three further double bedrooms and a family bathroom. Each room is thoughtfully designed to offer both space and tranquility, ensuring a restful retreat at the end of the day.Every detail of this home speaks to sophistication and meticulous curation, creating an unparalleled living experience. From the enchanting garden vistas to the versatile living spaces, every aspect has been carefully considered to ensure your comfort and enjoyment. Welcome to refined living at its finest.Don't miss out. Call Alia for a viewing today on ... Disclaimer:Important Information:Property Particulars: Although we endeavor to ensure the accuracy of property details we have not tested any services, equipment or fixtures and fittings. We give no guarantees that they are connected, in working order or fit for purpose.Floor Plans: Please note a floor plan is intended to show the relationship between rooms and does not reflect exact dimensions. Floor plans are produced for guidance only and are not to scale.
Features:
- Garden