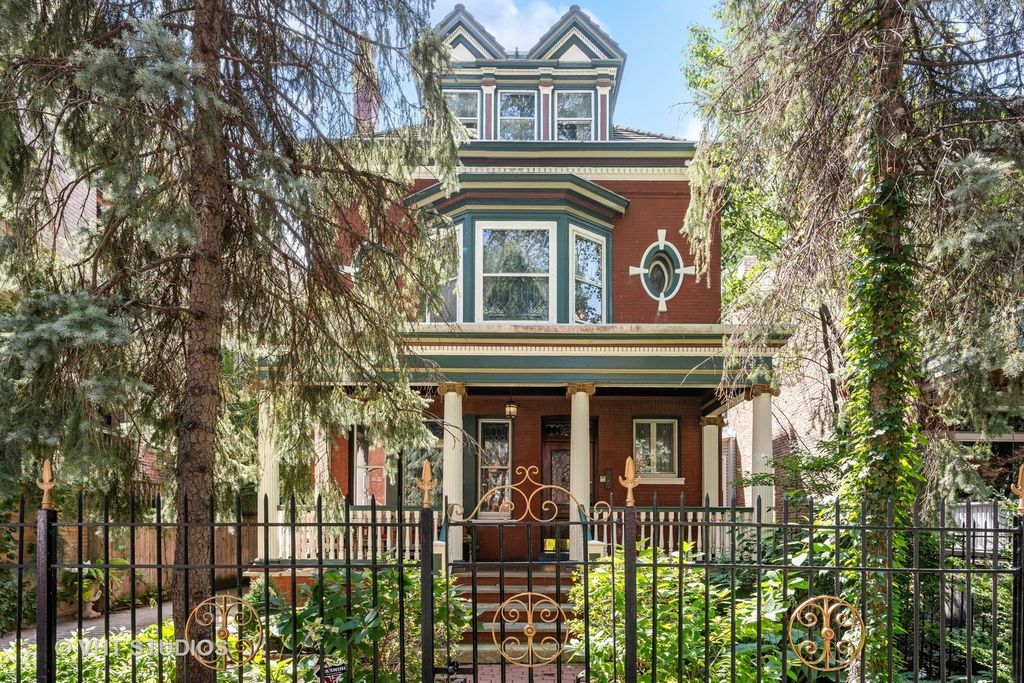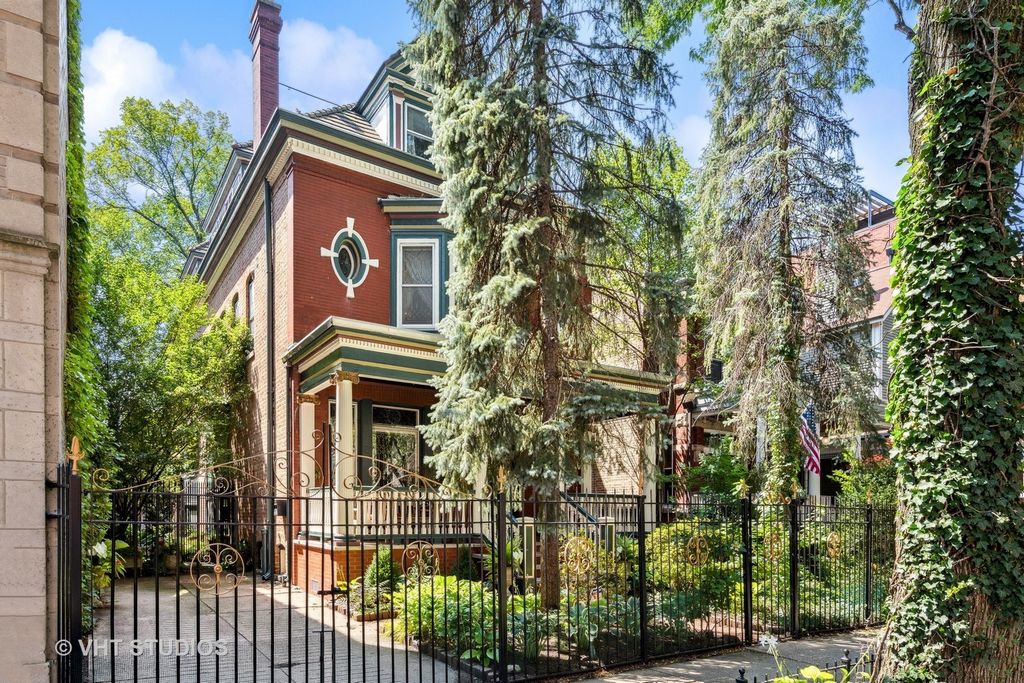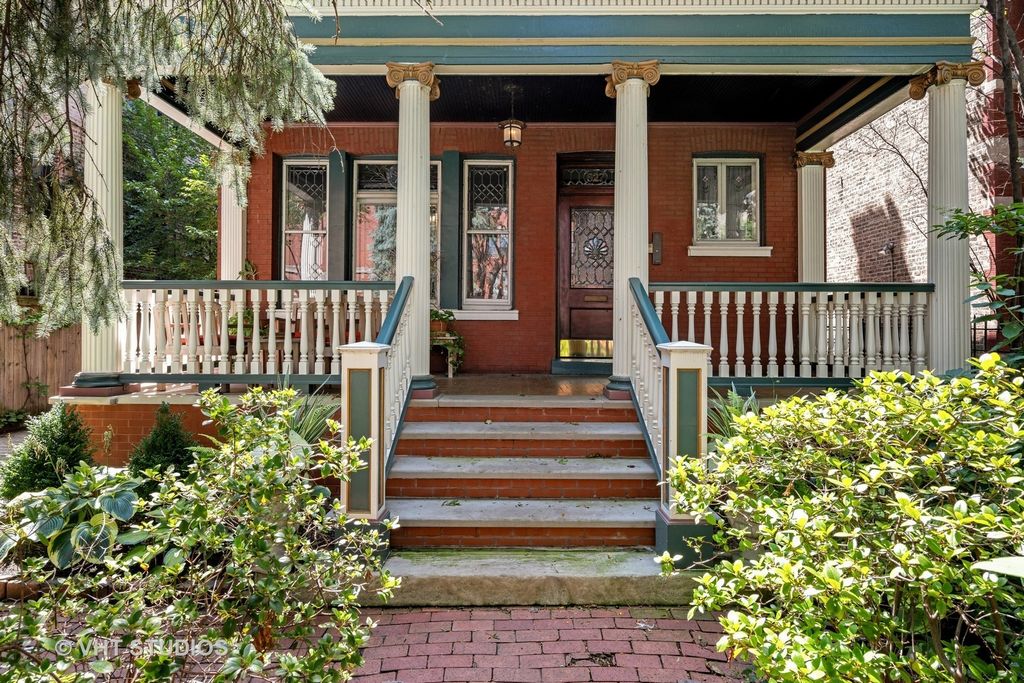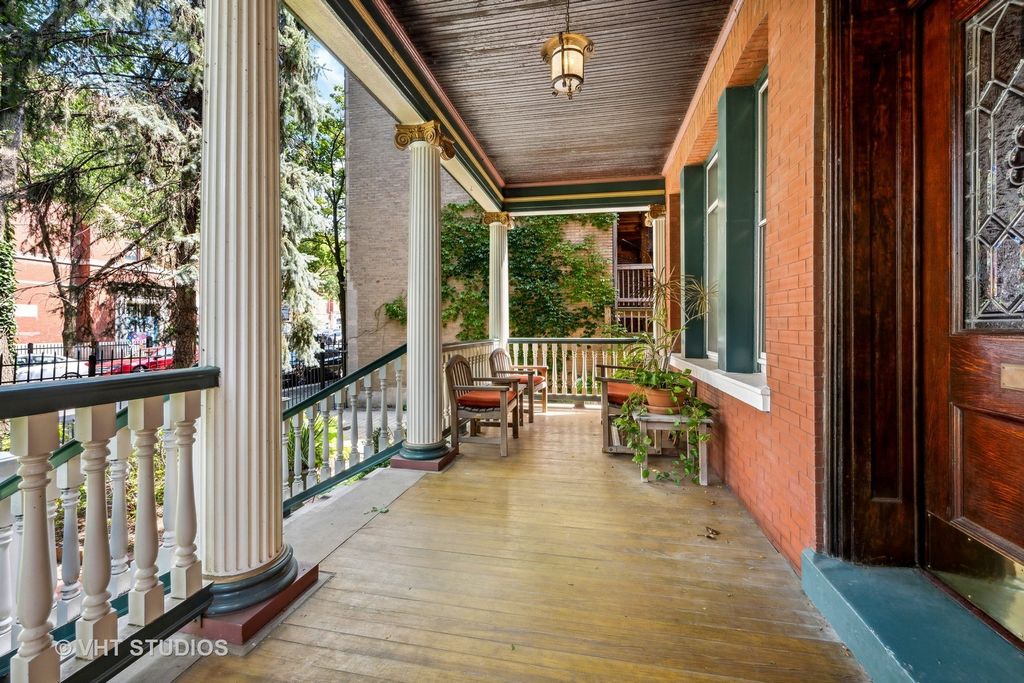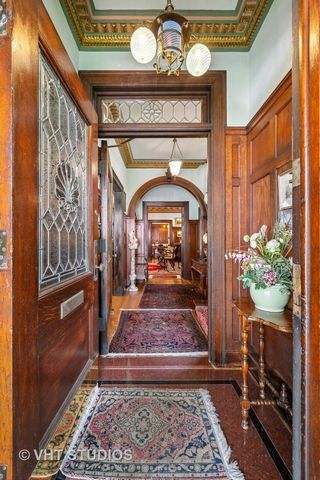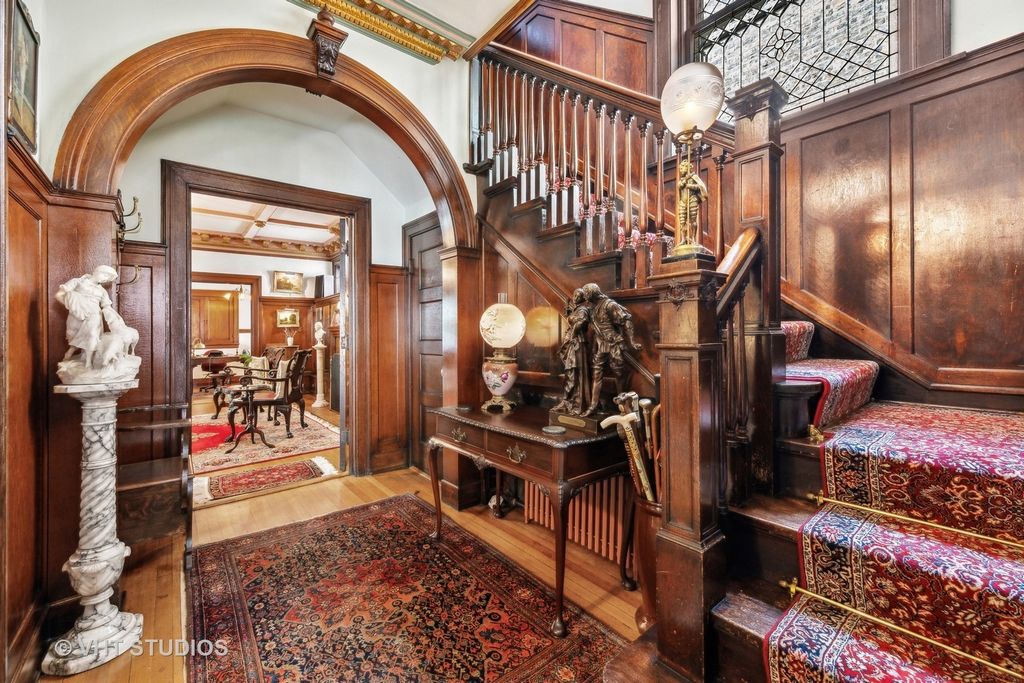FOTO'S WORDEN LADEN ...
Huis en eengezinswoning (Te koop)
Referentie:
EDEN-T95204558
/ 95204558
Cozy Urban Retreat in the Heart of Lakeview! Nestled in the vibrant East Lakeview neighborhood of Chicago, this charming Historic 125-year-old Brick Victorian offers a unique blend of urban convenience and tranquil living. With its prime location, an extra wide/deep 37.5X157 lot and thoughtfully designed spaces, this 4-level home presents an exceptional opportunity to experience the best of city living. The residence exudes timeless elegance with its blend of vintage details which have been painstakingly restored and updated. This 6000+ sqft of living space with 8+ bedrooms and 7.1 bathrooms home has custom trim details, plaster moldings and stained glass/leaded beveled edge windows throughout to create an inviting atmosphere throughout. As you approach the home you will find the large covered front porch inviting you into the formal double door wood paneled vestibule. On the 1st level you will find a formal front parlor room with stunning leaded beveled edge and stained glass windows, tall coved ceilings, ornate gas fireplace with beautifully detailed wood-mirrored mantle and stone/tiled hearth and original pocket doors that open into the large living room. The grand living room has tall coffered ceilings featuring magnificent plaster moldings with intricate details, wood paneled walls, portrait lighting/wall sconces, stunning leaded beveled edge glass bay window, gas fireplace with wood/tiled mantle and hearth with custom built-in cabinetry and leaded glass windows. The living room also has the original pocket doors leading into the formal dining room. The dining room has leaded beveled edge glass windows, coved ceilings, portrait lighting/wall sconces, wood paneled walls with custom built-in cabinetry and elegant built-in hutch with buffet. The well-appointed modern eat-in kitchen features high end Wolf, Sub Zero, Miele appliances, ample storage in the substantial custom cabinets and butler's pantry and a convenient layout that makes cooking a pleasure. Whether you're preparing a gourmet meal or a quick snack, this kitchen caters to your culinary needs. The 2nd level has 4+ bedrooms, 3 full baths and full-size laundry room with kitchenette. The 3rd level has an additional 3+ bedrooms, 2 baths and kitchen, ideal for additional living arrangement. Throughout the home are gleaming hardwood floors which have been restored to full beauty. Enter the fully finished basement and be amazed by the space, finishes and functionality. The basement features a large recreation room with gas fireplace, 2 full baths, exercise room and large bonus/storage room with extra refrigerator and sink. Hotwater radiant heat and Zoned Central AC thru-out the home. Step outside to your private outdoor space - a serene oasis in the heart of the city. Whether you're enjoying a morning coffee or unwinding in the evening breeze, this area is perfect for relaxation. Enjoy the large, covered porch off the rear of the kitchen which leads out to a lovely private garden and the rare side yard with blue stone path to front side drive with gated parking pad. In the rear of the property is a coach house which has a 3 car heated garage with a lower level 3500 bottle climate controlled wine cellar below and a 2 bedroom, 1 bath living space above. The coach house living space is ideal for a Live-in Nanny, Extended family or Additional rental income as its currently rented for $2,090 a month. There is additional parking pad next to garage currently used by the coach house tenant. Access to public transportation and major thoroughfares ensures easy mobility around the city. Walk to parks, lake, nightlife and shopping. This is more than a home; it's a lifestyle opportunity in one of Chicago's most desirable neighborhoods. Don't miss your chance to make 627 Melrose your urban retreat. Schedule a viewing today and experience it for yourself.
Meer bekijken
Minder bekijken
Cozy Urban Retreat in the Heart of Lakeview! Nestled in the vibrant East Lakeview neighborhood of Chicago, this charming Historic 125-year-old Brick Victorian offers a unique blend of urban convenience and tranquil living. With its prime location, an extra wide/deep 37.5X157 lot and thoughtfully designed spaces, this 4-level home presents an exceptional opportunity to experience the best of city living. The residence exudes timeless elegance with its blend of vintage details which have been painstakingly restored and updated. This 6000+ sqft of living space with 8+ bedrooms and 7.1 bathrooms home has custom trim details, plaster moldings and stained glass/leaded beveled edge windows throughout to create an inviting atmosphere throughout. As you approach the home you will find the large covered front porch inviting you into the formal double door wood paneled vestibule. On the 1st level you will find a formal front parlor room with stunning leaded beveled edge and stained glass windows, tall coved ceilings, ornate gas fireplace with beautifully detailed wood-mirrored mantle and stone/tiled hearth and original pocket doors that open into the large living room. The grand living room has tall coffered ceilings featuring magnificent plaster moldings with intricate details, wood paneled walls, portrait lighting/wall sconces, stunning leaded beveled edge glass bay window, gas fireplace with wood/tiled mantle and hearth with custom built-in cabinetry and leaded glass windows. The living room also has the original pocket doors leading into the formal dining room. The dining room has leaded beveled edge glass windows, coved ceilings, portrait lighting/wall sconces, wood paneled walls with custom built-in cabinetry and elegant built-in hutch with buffet. The well-appointed modern eat-in kitchen features high end Wolf, Sub Zero, Miele appliances, ample storage in the substantial custom cabinets and butler's pantry and a convenient layout that makes cooking a pleasure. Whether you're preparing a gourmet meal or a quick snack, this kitchen caters to your culinary needs. The 2nd level has 4+ bedrooms, 3 full baths and full-size laundry room with kitchenette. The 3rd level has an additional 3+ bedrooms, 2 baths and kitchen, ideal for additional living arrangement. Throughout the home are gleaming hardwood floors which have been restored to full beauty. Enter the fully finished basement and be amazed by the space, finishes and functionality. The basement features a large recreation room with gas fireplace, 2 full baths, exercise room and large bonus/storage room with extra refrigerator and sink. Hotwater radiant heat and Zoned Central AC thru-out the home. Step outside to your private outdoor space - a serene oasis in the heart of the city. Whether you're enjoying a morning coffee or unwinding in the evening breeze, this area is perfect for relaxation. Enjoy the large, covered porch off the rear of the kitchen which leads out to a lovely private garden and the rare side yard with blue stone path to front side drive with gated parking pad. In the rear of the property is a coach house which has a 3 car heated garage with a lower level 3500 bottle climate controlled wine cellar below and a 2 bedroom, 1 bath living space above. The coach house living space is ideal for a Live-in Nanny, Extended family or Additional rental income as its currently rented for $2,090 a month. There is additional parking pad next to garage currently used by the coach house tenant. Access to public transportation and major thoroughfares ensures easy mobility around the city. Walk to parks, lake, nightlife and shopping. This is more than a home; it's a lifestyle opportunity in one of Chicago's most desirable neighborhoods. Don't miss your chance to make 627 Melrose your urban retreat. Schedule a viewing today and experience it for yourself.
Уютный городской отдых в самом сердце Лейквью! Расположенный в оживленном районе Ист-Лейквью в Чикаго, этот очаровательный исторический 125-летний кирпичный викторианский дом предлагает уникальное сочетание городского удобства и спокойной жизни. Благодаря своему выгодному расположению, очень широкому/глубокому участку 37,5X157 и продуманным пространствам, этот 4-уровневый дом представляет собой исключительную возможность испытать лучшее из городской жизни. Резиденция излучает неподвластную времени элегантность благодаря сочетанию винтажных деталей, которые были тщательно отреставрированы и обновлены. Этот дом площадью 6000+ кв. футов с 8+ спальнями и 7,1 ванными комнатами имеет изготовленные на заказ детали отделки, гипсовую лепнину и витражи / окна со скошенными краями, чтобы создать привлекательную атмосферу. Когда вы подойдете к дому, вы найдете большое крытое крыльцо, приглашающее вас в формальный вестибюль с двойной дверью, обшитый деревянными панелями. На 1-м уровне вы найдете формальную переднюю гостиную с потрясающим свинцовым скошенным краем и витражными окнами, высокими сводчатыми потолками, богато украшенным газовым камином с красиво детализированной деревянной зеркальной облицовкой и каменным/кафельным очагом и оригинальными карманными дверями, которые открываются в большую гостиную. Большая гостиная имеет высокие кессонные потолки с великолепной лепниной из гипса с замысловатыми деталями, стены с деревянными панелями, портретное освещение / настенные бра, потрясающий свинцовый стеклянный эркер со скошенными краями, газовый камин с деревянной / плиточной облицовкой и очагом с изготовленными на заказ встроенными шкафами и окнами из свинцового стекла. В гостиной также есть оригинальные карманные двери, ведущие в официальную столовую. В столовой есть окна со скошенными краями, сводчатые потолки, портретное освещение / настенные бра, стены с деревянными панелями и изготовленные на заказ встроенные шкафы и элегантный встроенный домик с буфетом. Хорошо оборудованная современная кухня-столовая оснащена высококачественной техникой Wolf, Sub Zero, Miele, достаточным местом для хранения в просторных шкафах, изготовленных на заказ, и кладовой дворецкого, а также удобной планировкой, которая превращает приготовление пищи в удовольствие. Независимо от того, готовите ли вы изысканное блюдо или быстрый перекус, эта кухня удовлетворит ваши кулинарные потребности. На 2-м уровне расположены 4+ спальни, 3 ванные комнаты и полноразмерная прачечная с мини-кухней. На 3-м уровне расположены дополнительные 3+ спальни, 2 ванные комнаты и кухня, идеально подходящая для дополнительного проживания. По всему дому сверкают паркетные полы, которые были восстановлены до полной красоты. Войдите в полностью отделанный подвал и будете поражены пространством, отделкой и функциональностью. На цокольном этаже есть большая комната отдыха с газовым камином, 2 ванные комнаты, тренажерный зал и большая кладовая с дополнительным холодильником и раковиной. Горячая вода, лучистое тепло и зонированный центральный кондиционер по всему дому. Выйдите на улицу в свое личное открытое пространство - безмятежный оазис в самом центре города. Независимо от того, наслаждаетесь ли вы утренним кофе или расслабляетесь под вечерним бризом, эта зона идеально подходит для отдыха. Наслаждайтесь большой крытой верандой в задней части кухни, которая ведет в прекрасный частный сад и редкий боковой двор с синей каменной дорожкой на переднюю боковую дорогу с закрытой парковочной площадкой. В задней части дома находится каретный сарай, который имеет отапливаемый гараж на 3 машины с винным погребом с климат-контролем на нижнем уровне на 3500 бутылок внизу и жилой площадью с 2 спальнями и 1 ванной комнатой наверху. Жилое помещение каретного сарая идеально подходит для няни с проживанием, большой семьи или дополнительного дохода от аренды, так как в настоящее время оно сдается в аренду за 2,090 долларов в месяц. Рядом с гаражом есть дополнительная парковочная площадка, которая в настоящее время используется арендатором каретного сарая. Доступ к общественному транспорту и основным транспортным магистралям обеспечивает легкую мобильность по городу. Прогулка до парков, озера, ночных клубов и магазинов. Это больше, чем дом; это возможность вести образ жизни в одном из самых привлекательных районов Чикаго. Не упустите свой шанс сделать 627 Melrose своим городским убежищем. Запланируйте просмотр сегодня и убедитесь в этом сами.
Retraite urbaine confortable au cœur de Lakeview ! Niché dans le quartier animé d’East Lakeview à Chicago, ce charmant bâtiment victorien historique de 125 ans offre un mélange unique de commodité urbaine et de vie tranquille. Avec son emplacement privilégié, un terrain extra large / profond de 37,5 X 157 et des espaces soigneusement conçus, cette maison de 4 niveaux présente une occasion exceptionnelle de découvrir le meilleur de la vie urbaine. La résidence dégage une élégance intemporelle avec son mélange de détails vintage qui ont été minutieusement restaurés et mis à jour. Cette maison de 6000+ pieds carrés d’espace de vie avec 8+ chambres et 7,1 salles de bains a des détails de garniture personnalisés, des moulures en plâtre et des vitraux / fenêtres à bord biseauté au plomb pour créer une atmosphère accueillante. En vous approchant de la maison, vous trouverez le grand porche couvert qui vous invite à entrer dans le vestibule lambrissé à double porte formelle. Au 1er niveau, vous trouverez un salon formel avec de superbes fenêtres biseautées et vitraux, de hauts plafonds à gorge, une cheminée à gaz ornée d’un manteau en miroir en bois magnifiquement détaillé et d’un foyer en pierre / carrelage et des portes escamotables d’origine qui s’ouvrent sur le grand salon. Le grand salon a de hauts plafonds à caissons avec de magnifiques moulures en plâtre avec des détails complexes, des murs lambrissés, un éclairage de portrait / appliques murales, une superbe baie vitrée en verre biseauté au plomb, une cheminée à gaz avec un manteau et un foyer en bois / carrelage avec des armoires intégrées sur mesure et des fenêtres en verre au plomb. Le salon a également les portes escamotables d’origine menant à la salle à manger formelle. La salle à manger a des fenêtres en verre biseautées au plomb, des plafonds à gorge, des appliques murales pour portraits, des murs lambrissés avec des armoires encastrées sur mesure et une élégante huche intégrée avec buffet. La cuisine moderne bien aménagée dispose d’appareils haut de gamme Wolf, Sub Zero, Miele, d’un grand espace de rangement dans les armoires personnalisées et le garde-manger du majordome et d’un aménagement pratique qui fait de la cuisine un plaisir. Que vous prépariez un repas gastronomique ou une collation rapide, cette cuisine répond à vos besoins culinaires. Le 2ème niveau dispose de 4+ chambres, 3 salles de bain complètes et une grande buanderie avec kitchenette. Le 3ème niveau dispose de 3+ chambres supplémentaires, 2 salles de bains et une cuisine, idéal pour un aménagement de vie supplémentaire. Dans toute la maison, il y a des planchers de bois franc brillants qui ont été restaurés dans toute leur beauté. Entrez dans le sous-sol entièrement aménagé et laissez-vous surprendre par l’espace, les finitions et la fonctionnalité. Le sous-sol comprend une grande salle de loisirs avec foyer au gaz, 2 salles de bain complètes, une salle d’exercice et une grande salle de rangement avec réfrigérateur et évier supplémentaires. Chauffage radiant à l’eau chaude et climatisation centrale zonée dans toute la maison. Sortez dans votre espace extérieur privé - une oasis de sérénité au cœur de la ville. Que vous dégustiez un café le matin ou que vous vous détendiez dans la brise du soir, cet espace est parfait pour se détendre. Profitez du grand porche couvert à l’arrière de la cuisine qui mène à un joli jardin privé et à la rare cour latérale avec chemin en pierre bleue menant à l’allée latérale avant avec parking fermé. À l’arrière de la propriété se trouve une remise qui dispose d’un garage chauffé pour 3 voitures avec une cave à vin climatisée de niveau inférieur de 3500 bouteilles en dessous et un espace de vie de 2 chambres et 1 salle de bain au-dessus. L’espace de vie de la remise est idéal pour une nounou à domicile, une famille élargie ou un revenu locatif supplémentaire, car il est actuellement loué pour 2 090 $ par mois. Il y a une aire de stationnement supplémentaire à côté du garage actuellement utilisé par le locataire de la remise. L’accès aux transports en commun et aux grands axes routiers facilite la mobilité dans la ville. Marchez jusqu’aux parcs, au lac, à la vie nocturne et aux magasins. C’est plus qu’une maison ; c’est une opportunité de style de vie dans l’un des quartiers les plus recherchés de Chicago. Ne manquez pas votre chance de faire du 627 Melrose votre retraite urbaine. Planifiez une visite dès aujourd’hui et faites-en l’expérience par vous-même.
Retiro urbano aconchegante no coração de Lakeview! Situado no vibrante bairro de East Lakeview, em Chicago, este encantador Historic Brick Victorian de 125 anos oferece uma mistura única de conveniência urbana e vida tranquila. Com sua localização privilegiada, um lote extra amplo / profundo 37.5X157 e espaços cuidadosamente projetados, esta casa de 4 andares apresenta uma oportunidade excepcional para experimentar o melhor da vida na cidade. A residência exala elegância intemporal com sua mistura de detalhes vintage que foram meticulosamente restaurados e atualizados. Este 6000+ pés quadrados de espaço de estar com 8+ quartos e 7,1 banheiros casa tem detalhes de acabamento personalizados, molduras de gesso e vitrais / janelas de borda chanfrada com chumbo em todo o lado para criar uma atmosfera convidativa por toda parte. Ao se aproximar da casa, você encontrará a grande varanda frontal coberta convidando-o para o vestíbulo formal com painéis de madeira de porta dupla. No 1º nível, você encontrará uma sala de salão formal com deslumbrante borda chanfrada de chumbo e vitrais, tetos altos de covid, lareira a gás ornamentada com manto espelhado de madeira lindamente detalhado e lareira de pedra/azulejo e portas de bolso originais que se abrem para a grande sala de estar. A grande sala de estar tem tetos altos em caixotões com magníficas molduras de gesso com detalhes intrincados, paredes com painéis de madeira, iluminação de retrato/arandelas de parede, deslumbrante janela de vidro chanfrada com chumbo, lareira a gás com manto de madeira/azulejo e lareira com armários embutidos personalizados e janelas de vidro com chumbo. A sala de estar também tem as portas de bolso originais que levam à sala de jantar formal. A sala de jantar tem janelas de vidro chanfradas de borda, tetos covid, iluminação retrato / arandelas de parede, paredes com painéis de madeira com armários embutidos personalizados e elegante cabana embutida com buffet. A cozinha moderna e bem equipada apresenta eletrodomésticos topo de gama Wolf, Sub Zero, Miele, amplo armazenamento nos armários personalizados substanciais e despensa do mordomo e um layout conveniente que torna a culinária um prazer. Quer esteja a preparar uma refeição gourmet ou um snack rápido, esta cozinha atende às suas necessidades culinárias. O 2º andar tem 4+ quartos, 3 banheiros completos e lavanderia completa com cozinha compacta. O 3º nível tem um adicional de 3+ quartos, 2 banheiros e cozinha, ideal para arranjo de sala de estar adicional. Em toda a casa são reluzentes pisos de madeira que foram restaurados para a beleza total. Entre no porão totalmente acabado e surpreenda-se com o espaço, acabamentos e funcionalidade. A cave dispõe de uma ampla sala de lazer com lareira a gás, 2 casas de banho completas, sala de exercício e grande sala de bónus / armazenamento com frigorífico extra e lavatório. Calor radiante de água quente e Zoned Central AC thru-out da casa. Saia para o seu espaço privado ao ar livre - um oásis sereno no coração da cidade. Quer esteja a desfrutar de um café da manhã ou a relaxar na brisa da noite, esta área é perfeita para relaxar. Aproveite a grande varanda coberta na parte traseira da cozinha, que leva a um lindo jardim privado e ao raro quintal lateral com caminho de pedra azul para a unidade lateral da frente com almofada de estacionamento fechada. Na parte traseira da propriedade é uma casa de ônibus que tem uma garagem aquecida para 3 carros com um nível inferior 3500 garrafa adega climatizada controlada abaixo e um 2 quarto, 1 casa de banho sala de estar acima. O espaço de convivência da casa de ônibus é ideal para uma babá ao vivo, família estendida ou renda adicional de aluguel, já que atualmente é alugado por US $ 2.090 por mês. Há uma almofada de estacionamento adicional ao lado da garagem atualmente usada pelo inquilino da casa de ônibus. O acesso ao transporte público e às principais vias garante fácil mobilidade pela cidade. Caminhada a parques, lago, vida noturna e compras. Isto é mais do que uma casa; é uma oportunidade de estilo de vida em um dos bairros mais desejados de Chicago. Não perca a chance de fazer do 627 Melrose o seu retiro urbano. Agende uma visualização hoje e experimente-a por si mesmo.
Referentie:
EDEN-T95204558
Land:
US
Stad:
Chicago
Postcode:
60657
Categorie:
Residentieel
Type vermelding:
Te koop
Type woning:
Huis en eengezinswoning
Omvang woning:
557 m²
Kamers:
1
Slaapkamers:
8
Badkamers:
8
VASTGOEDPRIJS PER M² IN NABIJ GELEGEN STEDEN
| Stad |
Gem. Prijs per m² woning |
Gem. Prijs per m² appartement |
|---|---|---|
| Cook | EUR 3.636 | EUR 3.993 |
| Illinois | EUR 3.497 | EUR 4.002 |
| United States | EUR 3.061 | EUR 3.932 |
| New York | - | EUR 1.827 |
| Fairfield | EUR 4.174 | - |
| Connecticut | EUR 4.279 | - |
