EUR 895.000
FOTO'S WORDEN LADEN ...
Huis en eengezinswoning te koop — São João das Lampas
EUR 990.000
Huis en eengezinswoning (Te koop)
Referentie:
EDEN-T95146014
/ 95146014
Referentie:
EDEN-T95146014
Land:
PT
Stad:
Sao Joao Das Lampas e Terrugem
Categorie:
Residentieel
Type vermelding:
Te koop
Type woning:
Huis en eengezinswoning
Omvang woning:
569 m²
Kamers:
6
Slaapkamers:
5
Badkamers:
5
Garages:
1
VERGELIJKBARE WONINGVERMELDINGEN
VASTGOEDPRIJS PER M² IN NABIJ GELEGEN STEDEN
| Stad |
Gem. Prijs per m² woning |
Gem. Prijs per m² appartement |
|---|---|---|
| Sintra | EUR 3.366 | EUR 2.577 |
| Mafra | EUR 3.455 | EUR 3.515 |
| Lisboa | EUR 3.442 | EUR 4.062 |
| Alcabideche | EUR 6.105 | EUR 4.314 |
| Belas | EUR 3.414 | EUR 2.872 |
| Cascais | EUR 4.560 | EUR 5.113 |
| Cascais | EUR 6.653 | EUR 6.648 |
| Amadora | - | EUR 2.895 |
| Loures | EUR 3.096 | EUR 3.264 |
| Odivelas | EUR 2.951 | EUR 3.271 |
| Odivelas | EUR 3.058 | EUR 3.387 |
| Alfragide | - | EUR 3.379 |
| Linda a Velha | - | EUR 5.131 |
| Algés | - | EUR 5.511 |
| Loures | EUR 3.057 | EUR 3.339 |
| Lisboa | EUR 6.696 | EUR 6.239 |
| Torres Vedras | EUR 2.012 | EUR 2.450 |
| Almada | EUR 2.976 | EUR 2.745 |
| Vila Franca de Xira | EUR 2.541 | EUR 2.562 |
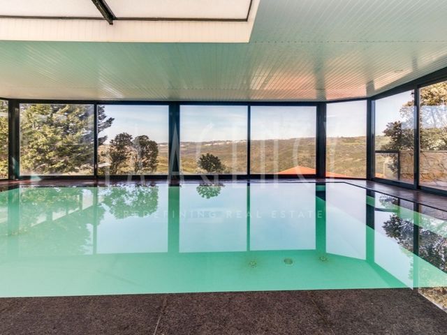
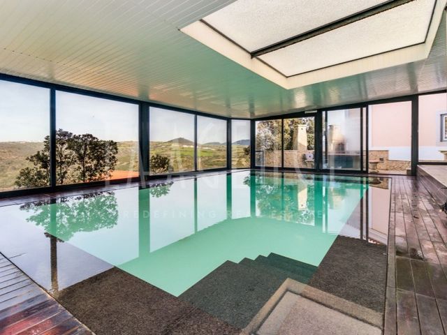

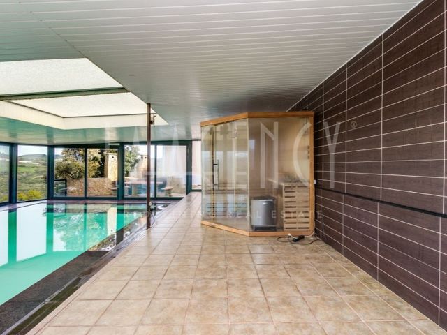
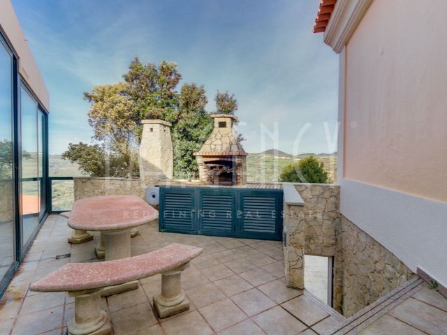
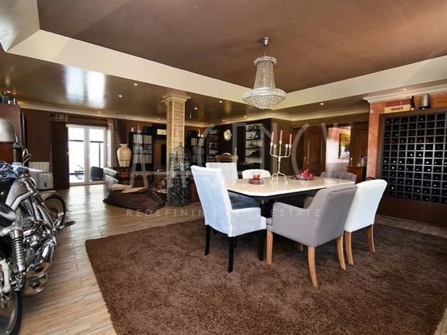
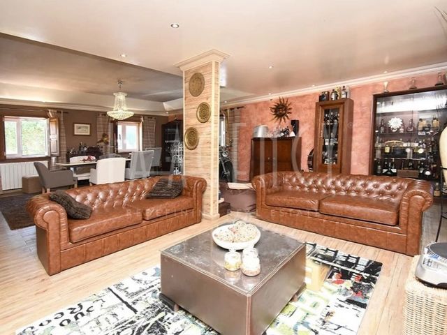
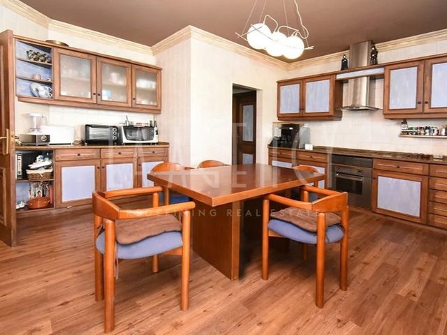
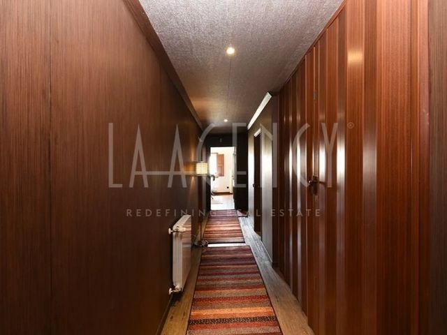
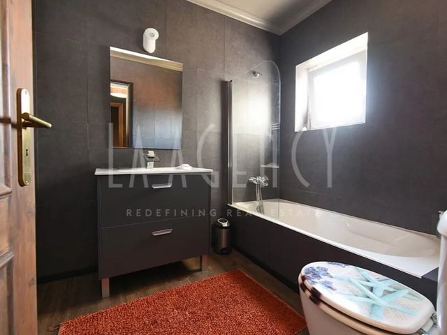
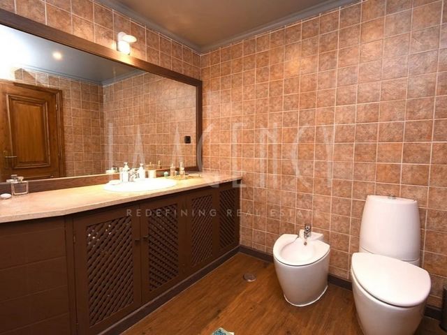
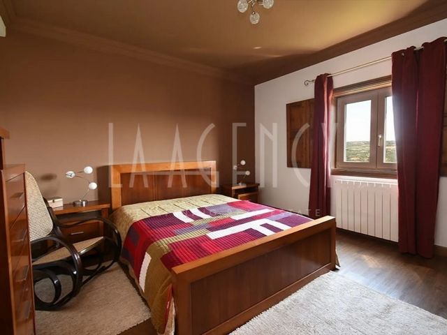
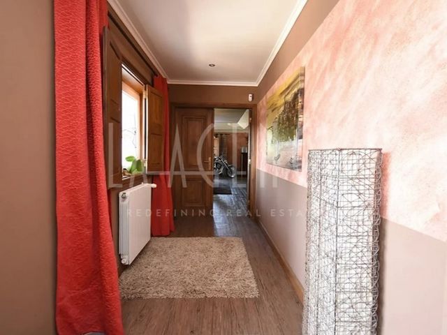
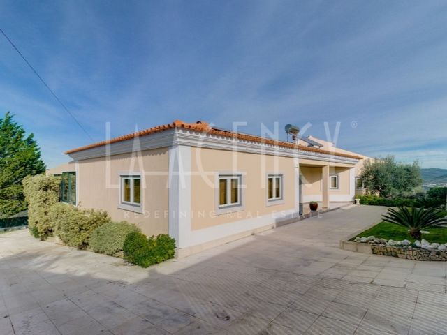
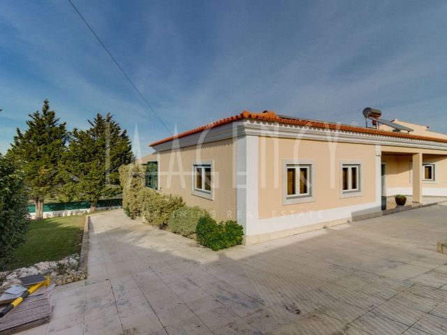

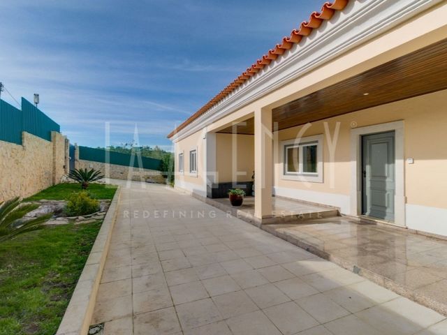
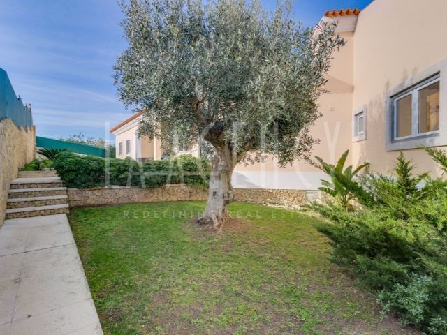
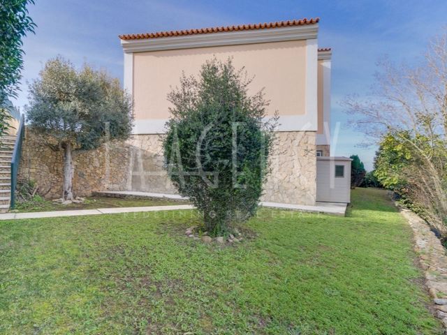
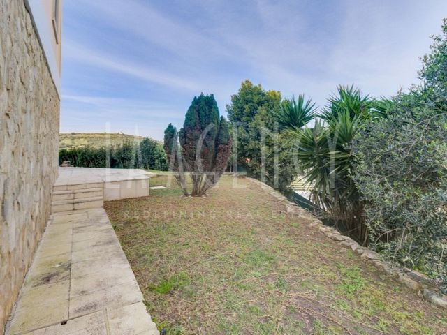
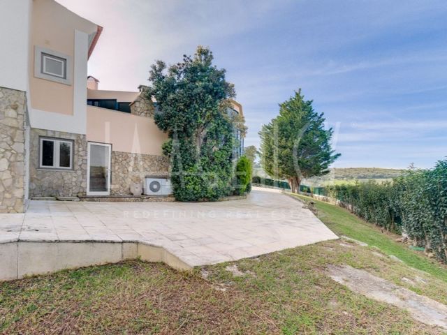
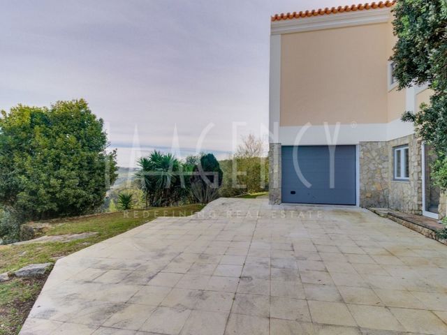
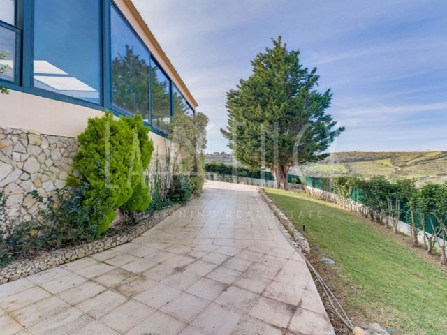
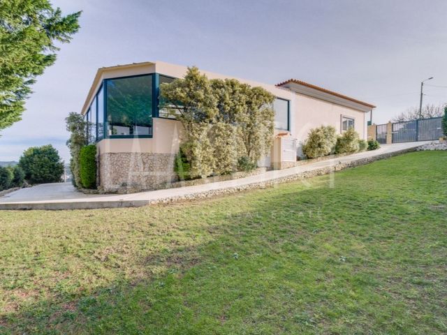
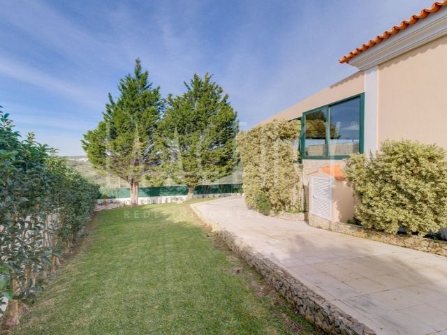
Welcome to this amazing self-sustainable villa, strategically located 10 km from IC 16, 10 km from Sintra, 11 km from Magoito Beach, 22 km from Cascais, 10 km from A22, 12 km from Mafra and 19 km from Ericeira Beach. With such a privileged location, this property offers a quiet life in the countryside without compromising on proximity to major urban centres and beaches.
Sustainable Features for Mindful Living
Built in 2005, this three-storey villa is an example of energy efficiency and harmony with the environment. Equipped with solar panels for capturing solar energy, a solar water system and its own water source.
Spacious and Versatile Distribution
On the -1 floor, you will find a generous 100 m² garage, a fully equipped laundry room and the engine room, demonstrating the attention to detail and functionality.
Floor 0 is dedicated to comfort, with 5 spacious bedrooms, 2 of them en suite, all with built-in wardrobes. The kitchen, with 20 m², is fully equipped, providing a functional and modern space. The living room, measuring 40 m², opens onto a leisure area where an indoor hot water pool, a jacuzzi and a sauna stand out, perfect for relaxing in all seasons.
On the 1st floor, a large games room with more than 90 m² offers a versatile space for entertainment and socialising.
Specifications and Technical Details:
Rooms: 6
Bedrooms: 5
Bathrooms: 5
Total Area: 286 m²
Plot Size: 1,560 m²
Year Built: 2005
Parking Spaces: 6
Extra Features:
Spacious garage
Surrounding garden
Swimming pool for leisure time
Terrace to enjoy panoramic views
Alarm system for additional security
Fireplace for cosy evenings
Location in the countryside, offering privacy and tranquillity
Central heating for maximum comfort
A Sustainable and Comfortable Lifestyle
This property is not just a house, but a conscious and sustainable lifestyle, where comfort is combined with respect for the environment. If you're looking for a getaway that balances the serenity of the countryside with proximity to urban amenities, look no further. Schedule a visit and discover the perfect harmony between nature and modernity.
For more information, please contact us. IT. Meer bekijken Minder bekijken Nachhaltige Oase
Willkommen in dieser erstaunlichen, autarken Villa, strategisch günstig gelegen, 10 km von der IC 16, 10 km von Sintra, 11 km vom Strand Magoito, 22 km von Cascais, 10 km von der A22, 12 km von Mafra und 19 km vom Strand Ericeira entfernt. Mit einer so privilegierten Lage bietet diese Immobilie ein ruhiges Leben auf dem Land, ohne Kompromisse bei der Nähe zu den wichtigsten städtischen Zentren und Stränden einzugehen.
Nachhaltige Features für ein achtsames Leben
Diese dreistöckige Villa wurde 2005 erbaut und ist ein Beispiel für Energieeffizienz und Harmonie mit der Umwelt. Ausgestattet mit Sonnenkollektoren zum Einfangen von Sonnenenergie, einem Solarwassersystem und einer eigenen Wasserquelle.
Geräumige und vielseitige Verteilung
Auf der -1 Etage finden Sie eine großzügige 100 m² große Garage, eine voll ausgestattete Waschküche und den Maschinenraum, der die Liebe zum Detail und die Funktionalität demonstriert.
Etage 0 ist dem Komfort gewidmet, mit 5 geräumigen Schlafzimmern, 2 davon mit eigenem Bad, alle mit Einbauschränken. Die Küche mit 20 m² ist komplett ausgestattet und bietet einen funktionalen und modernen Raum. Das 40 m² große Wohnzimmer öffnet sich zu einem Freizeitbereich, in dem ein Warmwasser-Innenpool, ein Whirlpool und eine Sauna zum Entspannen zu jeder Jahreszeit einladen.
Im 1. Obergeschoss bietet ein großes Spielzimmer mit mehr als 90 m² einen vielseitigen Raum für Unterhaltung und geselliges Beisammensein.
Spezifikationen und technische Details:
Zimmer: 6
Schlafzimmer: 5
Badezimmer: 5
Gesamtfläche: 286 m²
Grundstücksgröße: 1.560 m²
Baujahr: 2005
Parkplätze: 6
Zusätzliche Funktionen:
Geräumige Garage
Umliegender Garten
Schwimmbad für die Freizeit
Terrasse mit Panoramablick
Alarmanlage für zusätzliche Sicherheit
Kamin für gemütliche Abende
Lage auf dem Land, die Privatsphäre und Ruhe bietet
Zentralheizung für maximalen Komfort
Ein nachhaltiger und komfortabler Lebensstil
Diese Immobilie ist nicht nur ein Haus, sondern ein bewusster und nachhaltiger Lebensstil, bei dem Komfort mit Respekt für die Umwelt kombiniert wird. Wenn Sie auf der Suche nach einem Kurzurlaub sind, der die Ruhe der Landschaft mit der Nähe zu städtischen Annehmlichkeiten in Einklang bringt, sind Sie hier genau richtig. Planen Sie einen Besuch und entdecken Sie die perfekte Harmonie zwischen Natur und Moderne.
Für weitere Informationen kontaktieren Sie uns bitte. ES. Oasis durable
Bienvenue dans cette incroyable villa autonome, stratégiquement située à 10 km de l'IC 16, à 10 km de Sintra, à 11 km de la plage de Magoito, à 22 km de Cascais, à 10 km de l'A22, à 12 km de Mafra et à 19 km de la plage d'Ericeira. Avec un tel emplacement privilégié, cette propriété offre une vie tranquille à la campagne sans compromettre la proximité des grands centres urbains et des plages.
Des caractéristiques durables pour un mode de vie conscient
Construite en 2005, cette villa de trois étages est un exemple d'efficacité énergétique et d'harmonie avec l'environnement. Equipé de panneaux solaires pour capter l'énergie solaire, d'un système d'eau solaire et de sa propre source d'eau.
Distribution spacieuse et polyvalente
Au rez-de-chaussée, vous trouverez un généreux garage de 100 m², une buanderie entièrement équipée et la salle des machines, démontrant l'attention portée aux détails et à la fonctionnalité.
L'étage 0 est dédié au confort, avec 5 chambres spacieuses, dont 2 en suite, toutes avec placards intégrés. La cuisine, d'une superficie de 20 m², est entièrement équipée, offrant un espace fonctionnel et moderne. Le salon, d'une superficie de 40 m², s'ouvre sur un espace de loisirs où se distinguent une piscine intérieure d'eau chaude, un jacuzzi et un sauna, parfaits pour se détendre en toutes saisons.
Au 1er étage, une grande salle de jeux de plus de 90 m² offre un espace polyvalent de divertissement et de socialisation.
Spécifications et détails techniques :
Chambres : 6
Chambres : 5
Salles de bain : 5
Surface totale : 286 m²
Terrain : 1,560 m²
Année de construction : 2005
Places de parking : 6
Caractéristiques supplémentaires :
Garage spacieux
Jardin environnant
Piscine pour les loisirs
Terrasse pour profiter d'une vue panoramique
Système d'alarme pour plus de sécurité
Cheminée pour des soirées agréables
Emplacement à la campagne, offrant intimité et tranquillité
Chauffage central pour un maximum de confort
Un mode de vie durable et confortable
Cette propriété n'est pas seulement une maison, mais un mode de vie conscient et durable, où le confort est combiné avec le respect de l'environnement. Si vous êtes à la recherche d'une escapade qui équilibre la sérénité de la campagne avec la proximité des commodités urbaines, ne cherchez pas plus loin. Planifiez une visite et découvrez l'harmonie parfaite entre nature et modernité.
Pour plus d'informations, n'hésitez pas à nous contacter. IL. Oásis Sustentável
Bem-vindo a esta incrível moradia auto sustentável, situada estrategicamente a 10 km da IC 16, 10 km de Sintra, 11 km da Praia do Magoito, 22 km de Cascais, 10 km da A22, 12 km de Mafra e 19 km da Praia da Ericeira. Com uma localização tão privilegiada, esta propriedade oferece uma vida tranquila no campo sem comprometer a proximidade aos principais centros urbanos e praias.
Características Sustentáveis para uma Vida Consciente
Construída em 2005, esta moradia de três pisos é um exemplo de eficiência energética e harmonia com o meio ambiente. Equipada com painéis solares para a captação de energia solar, um sistema solar de água e uma nascente de água própria.
Distribuição Espaçosa e Versátil
No piso -1, encontra uma generosa garagem com 100 m², uma lavandaria totalmente equipada e a casa das máquinas, demonstrando a atenção aos detalhes e à funcionalidade.
O piso 0 é dedicado ao conforto, com 5 quartos espaçosos, 2 deles em suite, todos com roupeiros embutidos. A cozinha, com 20 m², é totalmente equipada, proporcionando um espaço funcional e moderno. A sala de estar, com 40 m², abre-se para uma área de lazer onde se destaca uma piscina coberta de água quente, um jacuzzi e uma sauna, perfeito para relaxar em todas as estações do ano.
No piso 1, um amplo salão de jogos com mais de 90 m² oferece um espaço versátil para entretenimento e convívio.
Especificações e Detalhes Técnicos:
Assoalhadas: 6
Quartos: 5
Casas de Banho: 5
Área Total: 286 m²
Tamanho do Lote: 1.560 m²
Ano de Construção: 2005
Lugares de Estacionamento: 6
Características Extra:
Garagem espaçosa
Jardim envolvente
Piscina para momentos de lazer
Terraço para desfrutar de vistas panorâmicas
Sistema de Alarme para segurança adicional
Lareira para noites acolhedoras
Localização no campo, oferecendo privacidade e tranquilidade
Aquecimento central para o máximo conforto
Um Estilo de Vida Sustentável e Confortável
Esta propriedade não é apenas uma casa, mas sim um estilo de vida consciente e sustentável, onde o conforto se alia ao respeito pelo meio ambiente. Se procura um refúgio que equilibre a serenidade do campo com a proximidade a comodidades urbanas, não procure mais. Agende uma visita e descubra a harmonia perfeita entre natureza e modernidade.
Para mais informações contacte-nos. LA. Sustainable Oasis
Welcome to this amazing self-sustainable villa, strategically located 10 km from IC 16, 10 km from Sintra, 11 km from Magoito Beach, 22 km from Cascais, 10 km from A22, 12 km from Mafra and 19 km from Ericeira Beach. With such a privileged location, this property offers a quiet life in the countryside without compromising on proximity to major urban centres and beaches.
Sustainable Features for Mindful Living
Built in 2005, this three-storey villa is an example of energy efficiency and harmony with the environment. Equipped with solar panels for capturing solar energy, a solar water system and its own water source.
Spacious and Versatile Distribution
On the -1 floor, you will find a generous 100 m² garage, a fully equipped laundry room and the engine room, demonstrating the attention to detail and functionality.
Floor 0 is dedicated to comfort, with 5 spacious bedrooms, 2 of them en suite, all with built-in wardrobes. The kitchen, with 20 m², is fully equipped, providing a functional and modern space. The living room, measuring 40 m², opens onto a leisure area where an indoor hot water pool, a jacuzzi and a sauna stand out, perfect for relaxing in all seasons.
On the 1st floor, a large games room with more than 90 m² offers a versatile space for entertainment and socialising.
Specifications and Technical Details:
Rooms: 6
Bedrooms: 5
Bathrooms: 5
Total Area: 286 m²
Plot Size: 1,560 m²
Year Built: 2005
Parking Spaces: 6
Extra Features:
Spacious garage
Surrounding garden
Swimming pool for leisure time
Terrace to enjoy panoramic views
Alarm system for additional security
Fireplace for cosy evenings
Location in the countryside, offering privacy and tranquillity
Central heating for maximum comfort
A Sustainable and Comfortable Lifestyle
This property is not just a house, but a conscious and sustainable lifestyle, where comfort is combined with respect for the environment. If you're looking for a getaway that balances the serenity of the countryside with proximity to urban amenities, look no further. Schedule a visit and discover the perfect harmony between nature and modernity.
For more information, please contact us. IT. Sustainable Oasis
Welcome to this amazing self-sustainable villa, strategically located 10 km from IC 16, 10 km from Sintra, 11 km from Magoito Beach, 22 km from Cascais, 10 km from A22, 12 km from Mafra and 19 km from Ericeira Beach. With such a privileged location, this property offers a quiet life in the countryside without compromising on proximity to major urban centres and beaches.
Sustainable Features for Mindful Living
Built in 2005, this three-storey villa is an example of energy efficiency and harmony with the environment. Equipped with solar panels for capturing solar energy, a solar water system and its own water source.
Spacious and Versatile Distribution
On the -1 floor, you will find a generous 100 m² garage, a fully equipped laundry room and the engine room, demonstrating the attention to detail and functionality.
Floor 0 is dedicated to comfort, with 5 spacious bedrooms, 2 of them en suite, all with built-in wardrobes. The kitchen, with 20 m², is fully equipped, providing a functional and modern space. The living room, measuring 40 m², opens onto a leisure area where an indoor hot water pool, a jacuzzi and a sauna stand out, perfect for relaxing in all seasons.
On the 1st floor, a large games room with more than 90 m² offers a versatile space for entertainment and socialising.
Specifications and Technical Details:
Rooms: 6
Bedrooms: 5
Bathrooms: 5
Total Area: 286 m²
Plot Size: 1,560 m²
Year Built: 2005
Parking Spaces: 6
Extra Features:
Spacious garage
Surrounding garden
Swimming pool for leisure time
Terrace to enjoy panoramic views
Alarm system for additional security
Fireplace for cosy evenings
Location in the countryside, offering privacy and tranquillity
Central heating for maximum comfort
A Sustainable and Comfortable Lifestyle
This property is not just a house, but a conscious and sustainable lifestyle, where comfort is combined with respect for the environment. If you're looking for a getaway that balances the serenity of the countryside with proximity to urban amenities, look no further. Schedule a visit and discover the perfect harmony between nature and modernity.
For more information, please contact us. IT.