EUR 407.550
FOTO'S WORDEN LADEN ...
Huis en eengezinswoning te koop — Carhaix-Plouguer
EUR 463.500
Huis en eengezinswoning (Te koop)
Referentie:
EDEN-T95104726
/ 95104726
Referentie:
EDEN-T95104726
Land:
FR
Stad:
Carhaix Plouguer
Postcode:
29270
Categorie:
Residentieel
Type vermelding:
Te koop
Type woning:
Huis en eengezinswoning
Omvang woning:
249 m²
Omvang perceel:
5.153 m²
Kamers:
10
Slaapkamers:
5
Badkamers:
2
VERGELIJKBARE WONINGVERMELDINGEN
VASTGOEDPRIJS PER M² IN NABIJ GELEGEN STEDEN
| Stad |
Gem. Prijs per m² woning |
Gem. Prijs per m² appartement |
|---|---|---|
| Gourin | EUR 1.015 | - |
| Plouaret | EUR 1.265 | - |
| Morlaix | EUR 1.309 | EUR 1.176 |
| Finistère | EUR 1.622 | EUR 1.667 |
| Plestin-les-Grèves | EUR 1.586 | - |
| Guingamp | EUR 1.375 | - |
| Pontivy | EUR 1.345 | EUR 1.407 |
| Lannion | EUR 1.763 | EUR 1.573 |
| Moëlan-sur-Mer | EUR 2.264 | - |
| Guidel | EUR 2.463 | EUR 2.871 |
| Saint-Pol-de-Léon | EUR 1.517 | - |
| Côtes-d'Armor | EUR 1.591 | EUR 1.784 |
| Perros-Guirec | EUR 2.807 | EUR 3.067 |
| Plougastel-Daoulas | EUR 2.141 | - |
| Lorient | EUR 2.176 | EUR 1.819 |
| Ploemeur | EUR 2.553 | - |
| Plouescat | EUR 1.442 | - |
| Tréguier | EUR 1.280 | - |
| Guipavas | EUR 2.122 | - |
| Lesneven | EUR 1.425 | - |
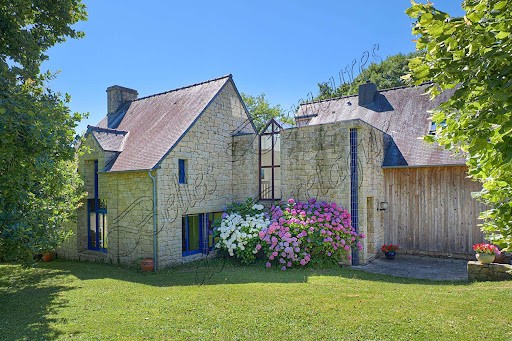
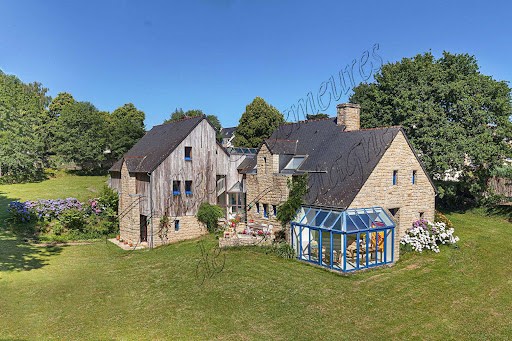

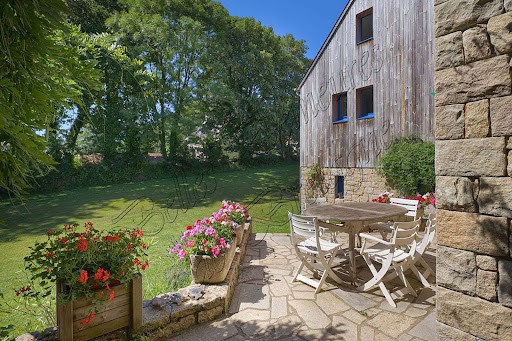
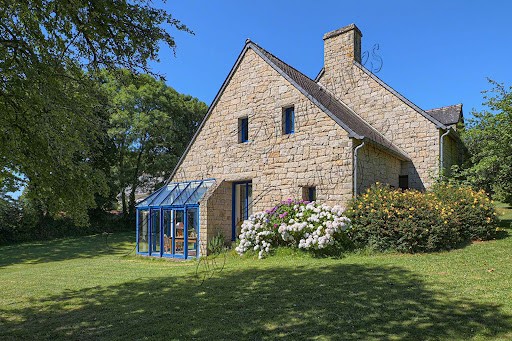
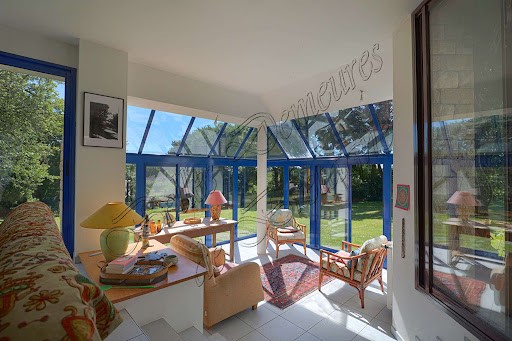

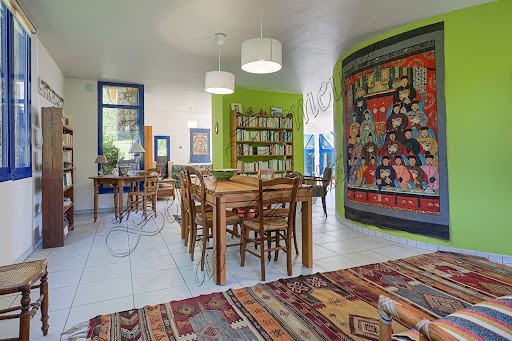
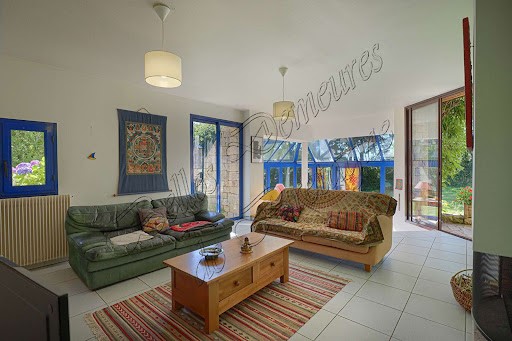
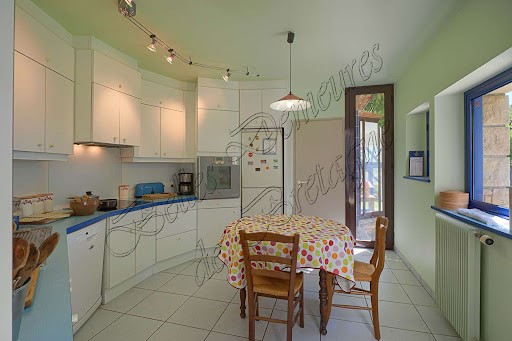
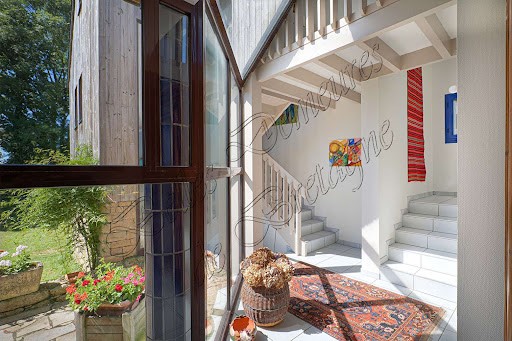



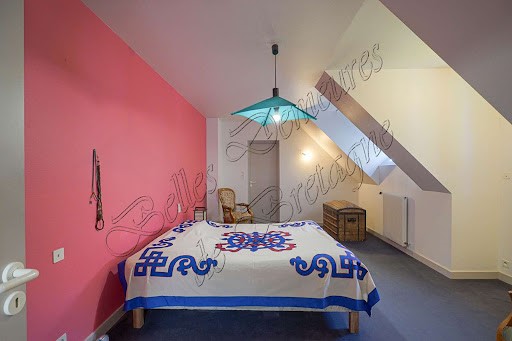

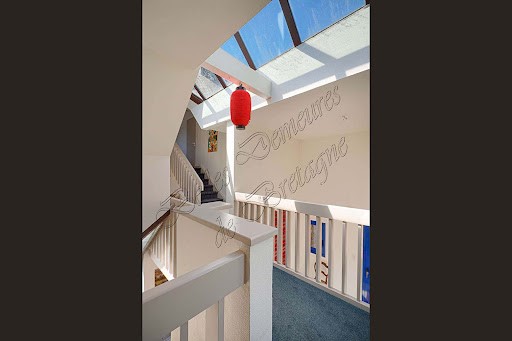
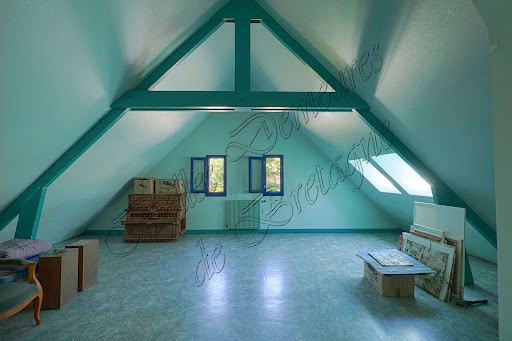
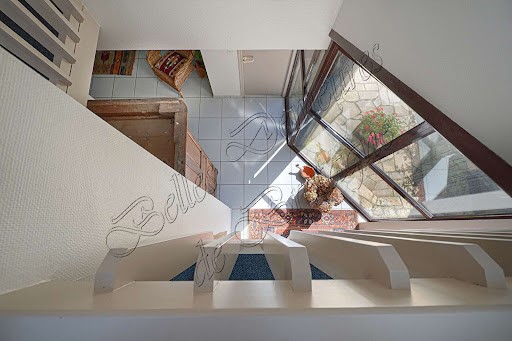
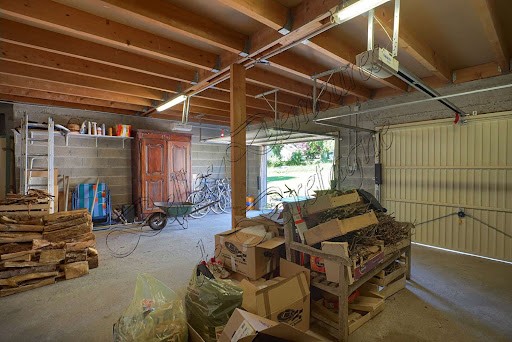
Description:
With a living area of approximately 330 m², this atypical property consists of three levels.
On the ground floor, a beautiful entrance, a living room with fireplace and relaxation area opening onto the park, a fitted and equipped kitchen, a large dining room.
On the garden level, the children's area with two bedrooms each equipped with cupboards, a bathroom and a toilet. A wine cellar on this level.
On the first floor, a master bedroom with dressing room and bathroom with shower and bathtub, a second bedroom with shower room. A toilet for this level. This level has a laundry room. On the second level, a fifth bedroom or a playroom (its size allows it) and an office. The house has a double garage.
The house is in perfect condition. The garden has wooded slopes.
Surrounding area:
Quiet, dead end, just two minutes from the shops on foot. There is no nuisance.
(3.00 % fees incl. VAT at the buyer's expense.) Meer bekijken Minder bekijken Vous recherchez le calme sans vous éloigner d'un centre-ville dynamique... Vous aimez la pierre, mais souhaitez des pièces lumineuses, avec de beaux volumes, ouvertes sur le jardin... Cette maison d'architecte regroupe tous ces critères : posée au milieu de son îlot de verdure, elle est en coeur de ville. Elle offre de belles prestations : matériaux de qualité. Un bien unique!
Descriptif :
D'une superficie habitable d'environ 249 m², ce bien atypique est constitué de trois niveaux.
Au rez-de-chaussée, une belle entrée, un salon avec cheminée et espace détente ouvert sur le parc, une cuisine aménagée et équipée, une salle à manger de belle taille.
En rez-de-jardin, l'espace enfant avec deux chambres chacune équipée de placards, une salle d'eau et des toilettes. Une cave à vin à ce niveau.
Au premier étage, une suite parentale avec dressing et salle de bain avec douche et baignoire, une seconde chambre avec salle d'eau. Des toilettes pour ce niveau. Ce niveau dispose d'une pièce buanderie. Au second niveau, une cinquième chambre ou une salle de jeu (sa taille le permet) et un bureau. La maison dispose d'un garage double.
La maison est en parfait état. Le jardin dispose de talus boisés. Le terrain est entièrement constructible.
Environnement :
Située au calme, en impasse, à seulement deux minutes des commerces à pied. Il n'y a aucune nuisance. (3.00 % honoraires TTC à la charge de l'acquéreur.) Lots of charm and character for this architect-designed house set in the middle of its green island. This house offers high quality services with beautiful materials. All in the heart of a dynamic city without enduring nuisance, the calm and space make it a unique property.
Description:
With a living area of approximately 330 m², this atypical property consists of three levels.
On the ground floor, a beautiful entrance, a living room with fireplace and relaxation area opening onto the park, a fitted and equipped kitchen, a large dining room.
On the garden level, the children's area with two bedrooms each equipped with cupboards, a bathroom and a toilet. A wine cellar on this level.
On the first floor, a master bedroom with dressing room and bathroom with shower and bathtub, a second bedroom with shower room. A toilet for this level. This level has a laundry room. On the second level, a fifth bedroom or a playroom (its size allows it) and an office. The house has a double garage.
The house is in perfect condition. The garden has wooded slopes.
Surrounding area:
Quiet, dead end, just two minutes from the shops on foot. There is no nuisance.
(3.00 % fees incl. VAT at the buyer's expense.) Viel Charme und Charakter für dieses von Architekten entworfene Haus inmitten seiner grünen Insel. Dieses Haus bietet qualitativ hochwertige Dienstleistungen mit schönen Materialien. Alles im Herzen einer dynamischen Stadt ohne anhaltende Belästigung, die Ruhe und der Raum machen es zu einem einzigartigen Anwesen.
Beschreibung:
Mit einer Wohnfläche von ca. 330 m² besteht dieses atypische Anwesen aus drei Ebenen.
Im Erdgeschoss befindet sich ein schöner Eingang, ein Wohnzimmer mit Kamin und Ruhebereich, der sich zum Park hin öffnet, eine Einbauküche und ein großes Esszimmer.
Auf der Gartenebene befindet sich der Kinderbereich mit zwei Schlafzimmern, die jeweils mit Schränken ausgestattet sind, einem Badezimmer und einer Toilette. Ein Weinkeller auf dieser Ebene.
Im ersten Stock befindet sich ein Hauptschlafzimmer mit Ankleideraum und Badezimmer mit Dusche und Badewanne, ein zweites Schlafzimmer mit Duschbad. Eine Toilette für dieses Niveau. Auf dieser Ebene befindet sich eine Waschküche. Auf der zweiten Ebene befinden sich ein fünftes Schlafzimmer oder ein Spielzimmer (seine Größe lässt es zu) und ein Büro. Das Haus verfügt über eine Doppelgarage.
Das Haus befindet sich in perfektem Zustand. Der Garten hat bewaldete Hänge.
Umgebung:
Ruhig, Sackgasse, nur zwei Minuten zu Fuß von den Geschäften entfernt. Es gibt keine Belästigung.
(3,00 % Gebühren inkl. MwSt. auf Kosten des Käufers.)