FOTO'S WORDEN LADEN ...
Zakelijke kans (Te koop)
3 k
7 slk
5 bk
Referentie:
EDEN-T95091274
/ 95091274
Referentie:
EDEN-T95091274
Land:
GB
Stad:
Olney
Postcode:
MK46 4DW
Categorie:
Commercieel
Type vermelding:
Te koop
Type woning:
Zakelijke kans
Kamers:
3
Slaapkamers:
7
Badkamers:
5
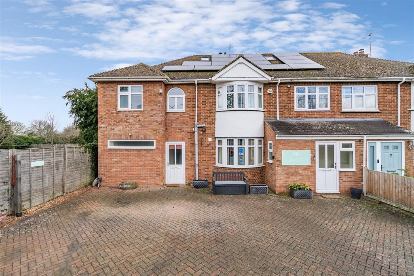
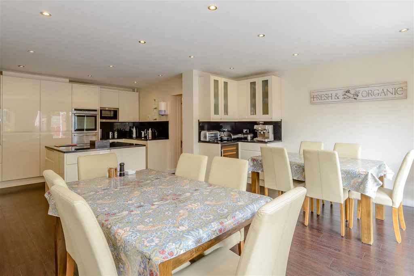
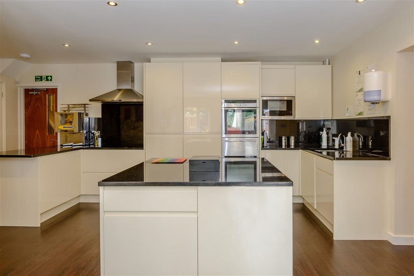
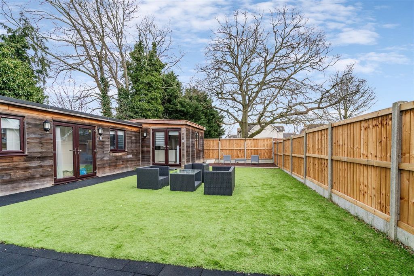
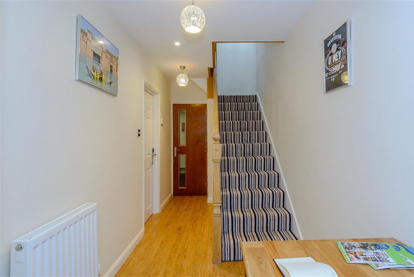
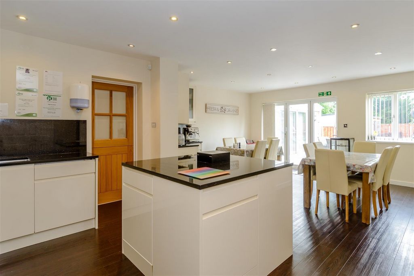
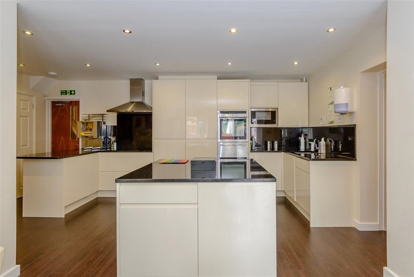
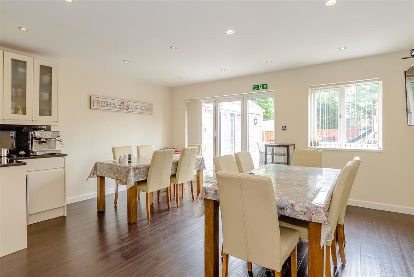
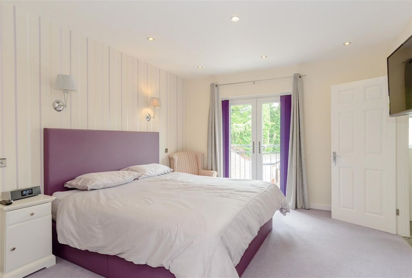
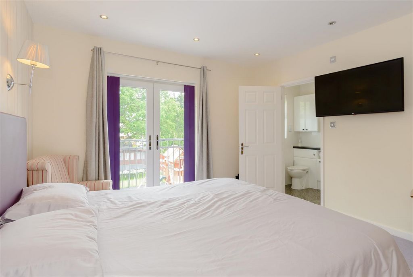
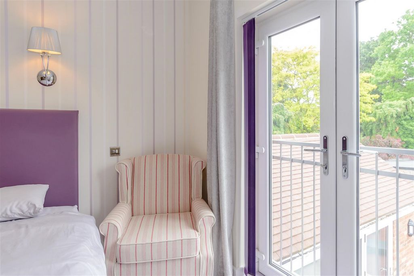
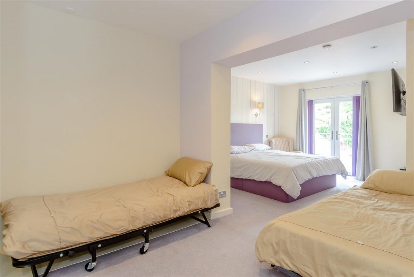
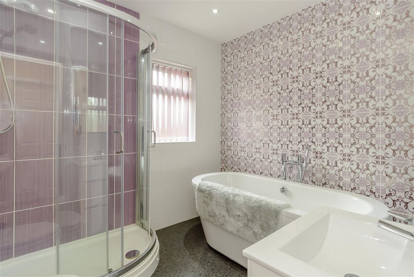
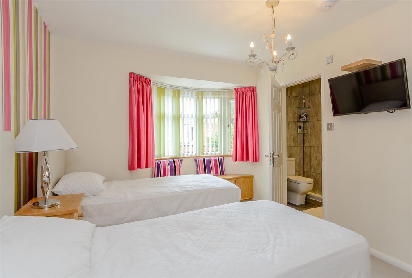
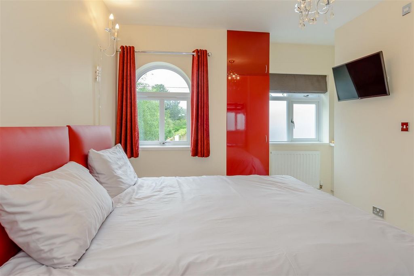
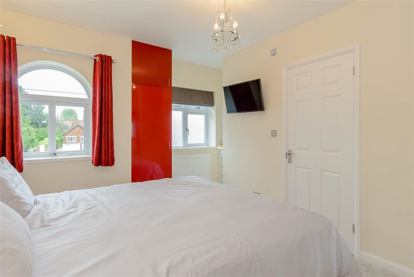
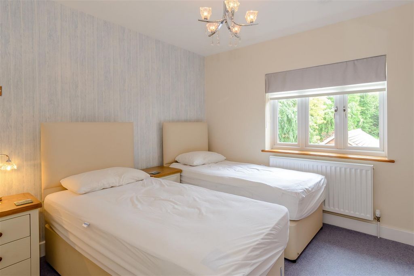
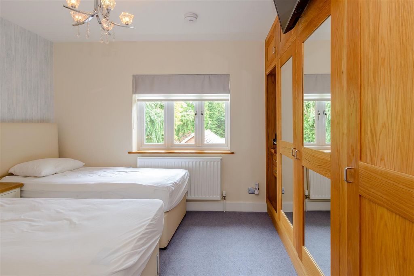
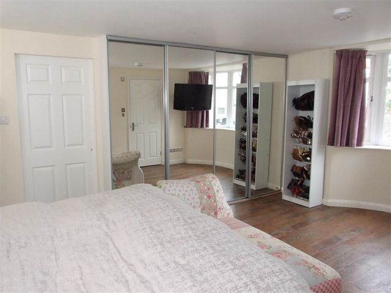
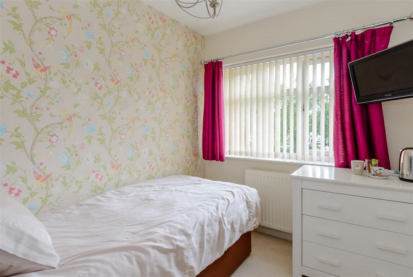
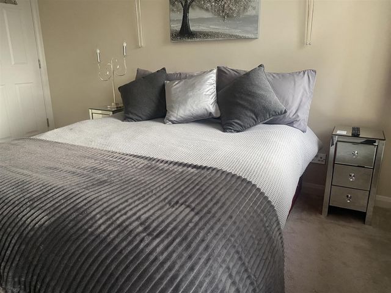
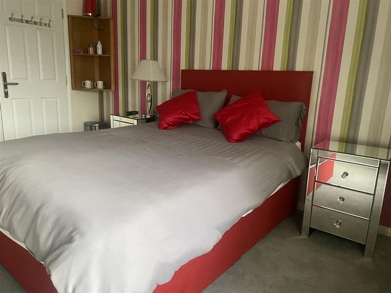
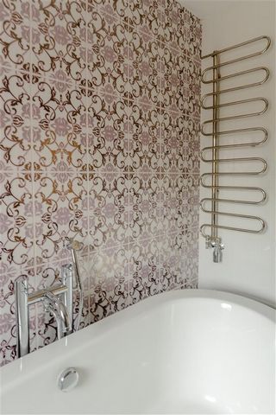
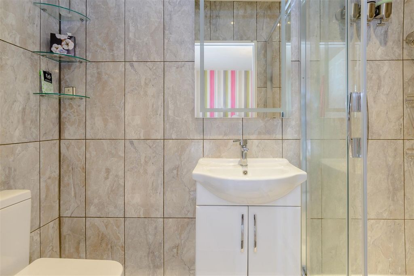
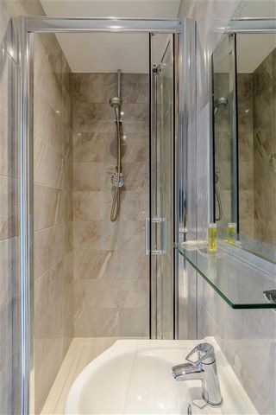
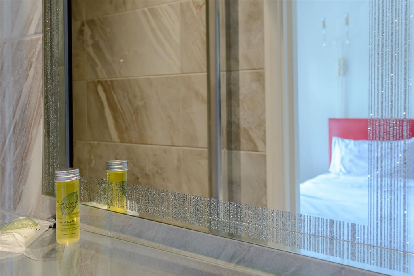
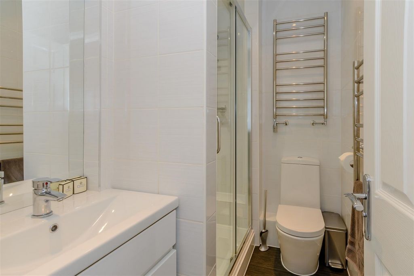
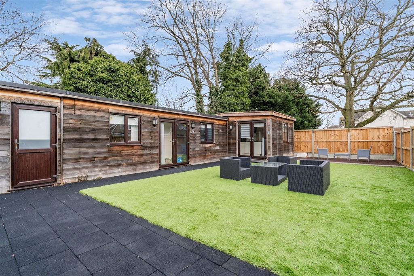
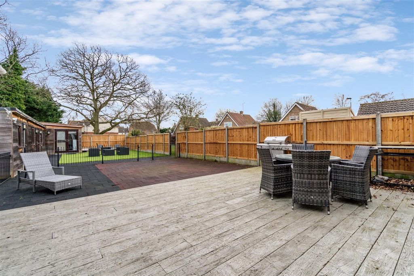
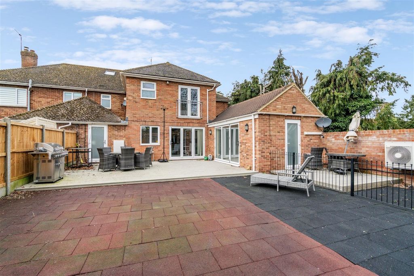
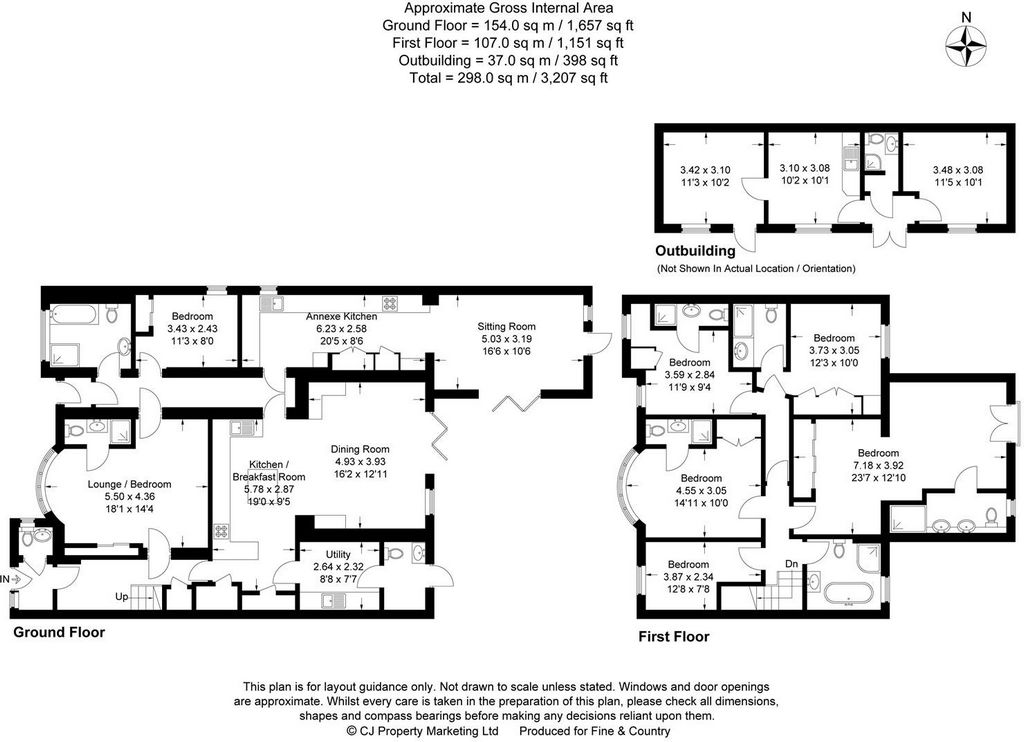
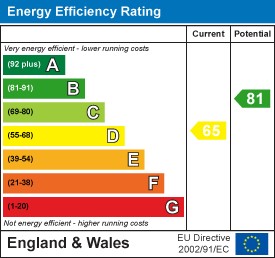
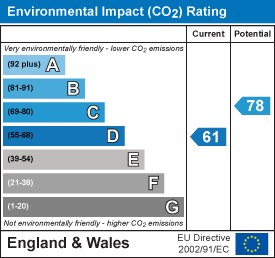
details of acceptable proof will be provided upon receipt of your offer.We may recommend services to clients, to include financial services and solicitor recommendations, for which we may receive a referral fee, typically between £0 and £200. Meer bekijken Minder bekijken Rarely available this seven bedroom, six bathroom residential property in the heart of the Georgian Market town of Olney. This Freehold property boasts 2800 square feet and offers off road car parking to the front for six vehicles. Sympathetically extended and much improved by the owners, this spacious and versatile property is a hidden Gem for those searching for a business venture such as a Dentist. Ground Floor - The ground floor accommodation comprises: entrance porch and hallway, a large open plan kitchen breakfast room and family area, laundry room and Utility cloak cupboards and w.c. The former reception room is currently being used as an additional bedroom which has an en suite shower room, which can easily be converted back to be part of the main house rather than part of the self contained annex. First Floor - The first floor in the main house offers five bedrooms four of which are doubles and with en suite shower rooms. The Master bedroom suite is an excellent size and has a balcony to the rear overlooking the gardens. It has a dressing area and en suite shower room. There is also a family bathroom across the landing from the single bedroom. Annex - The Annex is self contained, and currently offers two bedrooms, Master with En Suite (which could be put back and used as a sitting room to the main house), bathroom, kitchen and Lounge area. It also has it's own private garden. Outside - Outside - To the front there is a block paved driveway offering off road car parking for up to six cars. The rear gardens are enclosed and have been landscaped to offer low maintenance. There is a large patio and outside dining area nearest the house, with artificial grass ideal for a children's play area. In addition there is a converted Summer house currently used as storage, which subject to planning could be converted and used as ancillary accommodation. About Olney - The town of Olney has a range of shops, pubs and restaurants, a weekly market and a monthly farmers' market. There are clubs for football, rugby, tennis, cricket and bowls and it is less than a mile from Emberton Country Park. The property is in the catchment for Olney Infant Academy, Olney Middle school, and Ousedale secondary school, with further schooling available at the Harpur Trust schools in Bedford. Disclaimer - Whilst we endeavour to make our sales particulars accurate and reliable, if there is any point which is of particular importance to you please contact the office and we will be pleased to verify the information for you. Do so, particularly if contemplating travelling some distance to view the property. The mention of any appliance and/or services to this property does not imply that they are in full and efficient working order, and their condition is unknown to us. Unless fixtures and fittings are specifically mentioned in these details, they are not included in the asking price. Some items may be available subject to negotiation with the Vendor. Note To Purchaser/S - "Note for PurchasersIn order that we meet legal obligations, should a purchaser have an offer accepted on any property marketed by us they will be required to undertake a digital identification check. We use a specialist third party service to do this. There will be a non refundable charge of £18 (£15+VAT) per person, per purchase, for this service. Buyers will also be asked to provide full proof of, and source of, funds - full
details of acceptable proof will be provided upon receipt of your offer.We may recommend services to clients, to include financial services and solicitor recommendations, for which we may receive a referral fee, typically between £0 and £200.