EUR 824.328
4 k
4 slk
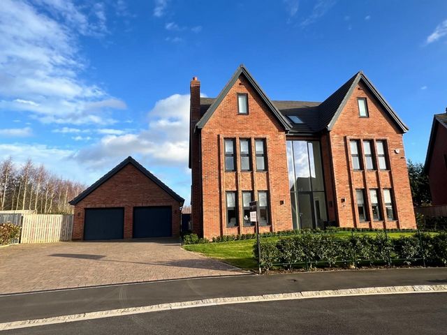
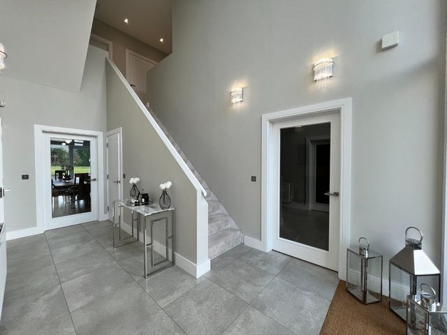
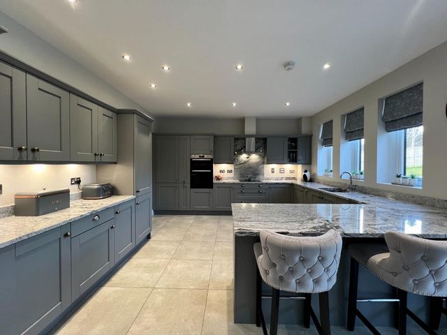
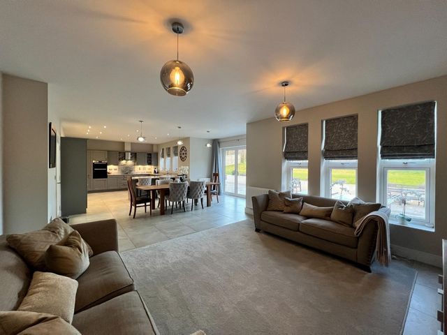
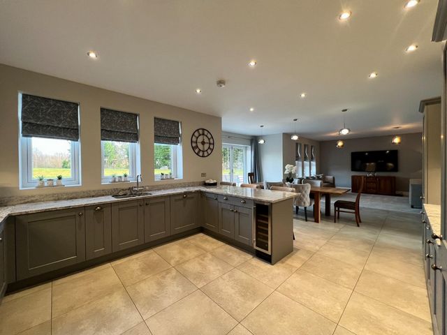
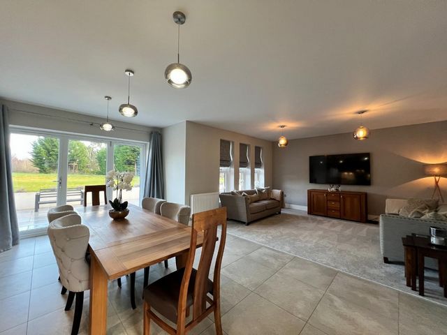
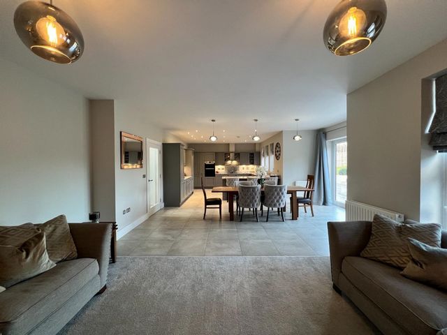
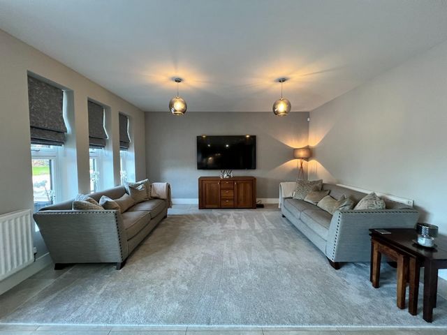
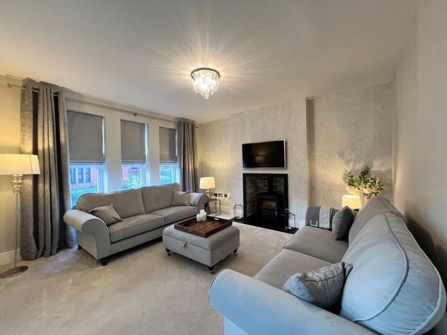
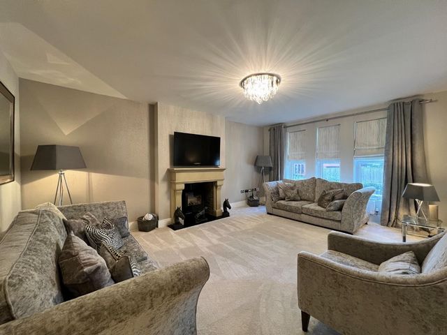
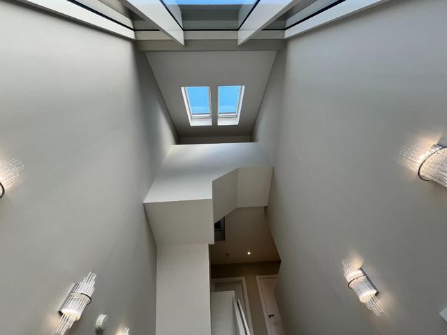
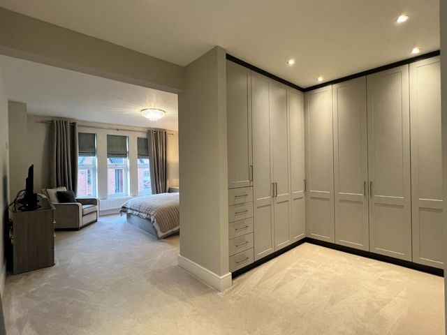
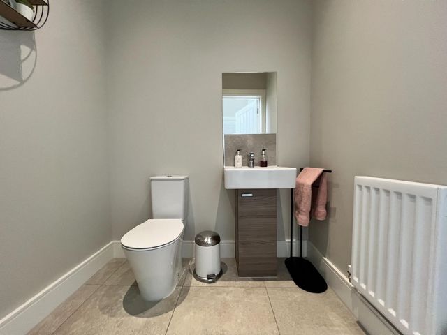
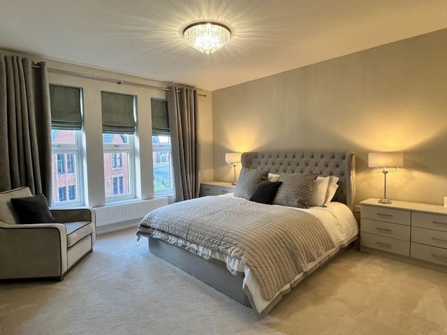

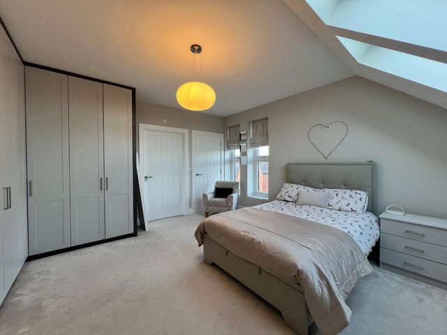
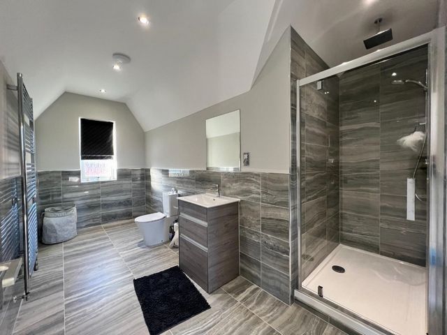
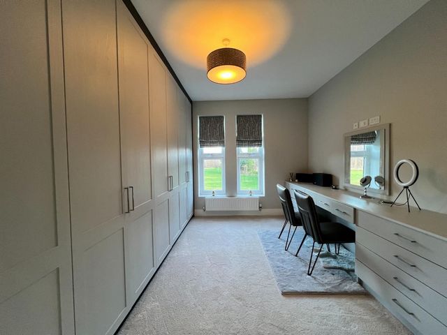
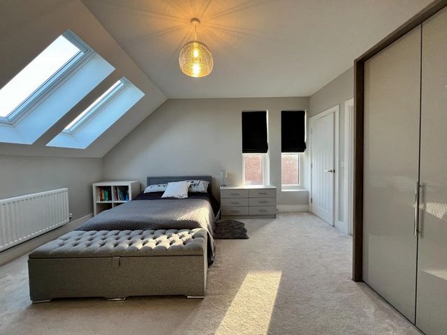
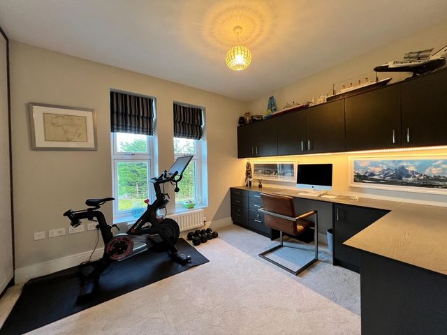
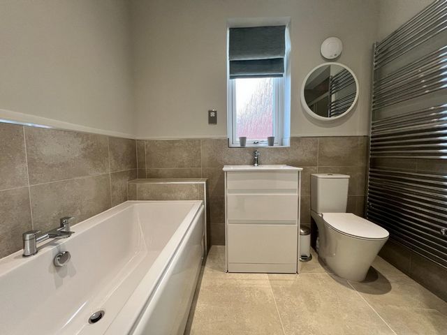
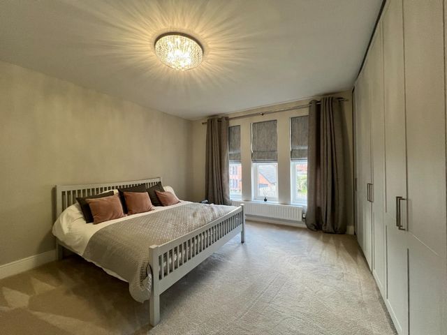
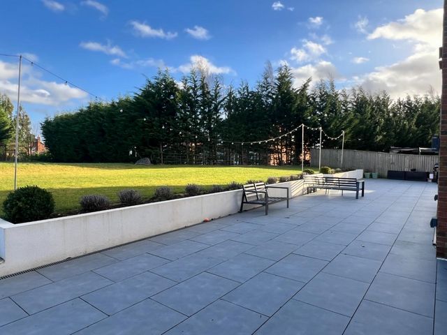
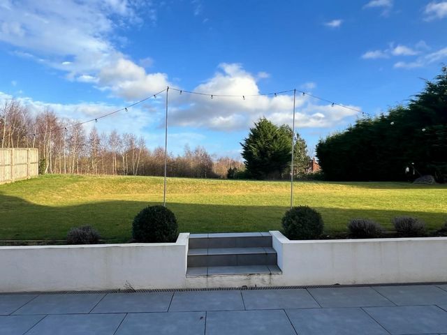
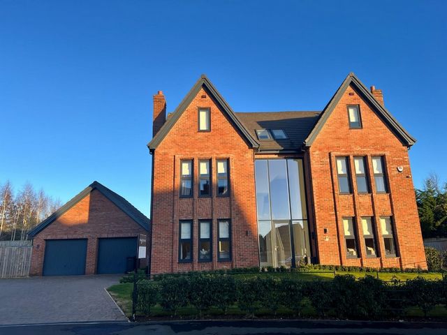
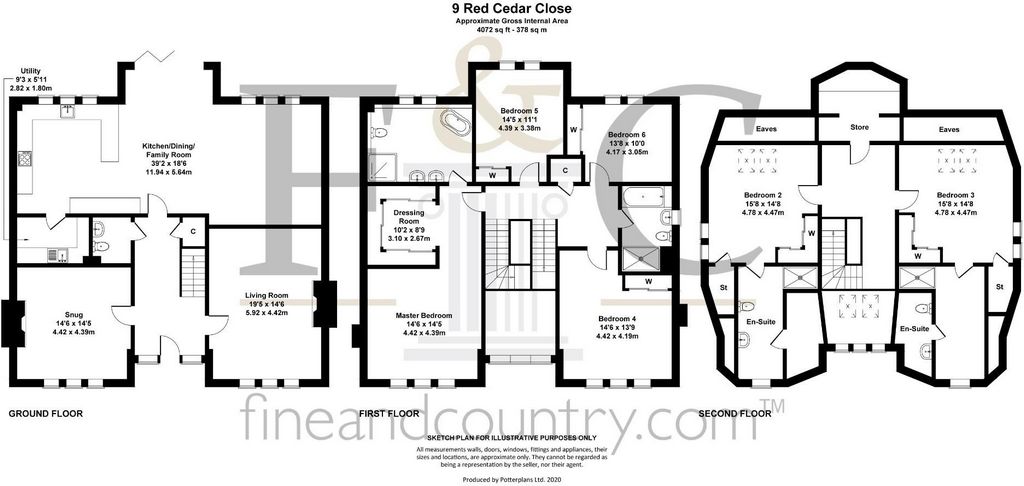
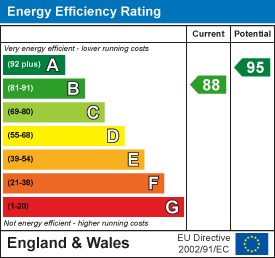
Further still, the stairs continue to the third floor where bedrooms two and three both benefit from en-suite facilities. A perfect hideaway for teenagers or as impressive guest rooms.
Externally there is a large block paved drive leading to a double detached garage with electric doors, whilst to the rear there is a large lawned garden which offers a great deal of privacy, overlooking parkland. Continued:- - Externally there is a large block paved drive leading to a double detached garage with electric doors, whilst to the rear there is a large lawned garden which offers a great deal of privacy, overlooking parkland. a full width patio has recently been laid with contemporary slabs with retaining rendered wall with planted flower bed. Additional land has also been recently purchased to extend the garden further. Upgrades Included:- - * Upgraded Kitchen and worktops
* Plumbed in water filter and softener
* Fireplaces to Lounge & Snug with gas living flame effect stoves
* Upgraded flooring throughout
* Many electrical changes including TV points, additional sockets and switches, CCTV camera system
* Fitted furniture to 5 of the 6 Bedrooms
* Italian porcelain tiling
* Bespoke curtains & blinds Agents Notes:- - * All mains services
* Gas fired central heating via radiators
* Hartlepool Council.
* Council Tax Band: G
* Annual price £3,661.00 (min)
* Flood risk: Very low
* Mobile coverage Broadband Basic 16Mbps, Superfast 80Mbps, Ultrafast
* Freehold
* EER 88B* The property is subject to a community charge of £495.00 INC VAT per annum to cover the cost of security services and the maintenance of public open spaces and woodland fringes.Disclaimer: The preceding details have been sourced from the seller and OnTheMarket.com. Verification and clarification of this information, along with any further details concerning
Material Information parts A, B & C, should be sought from a legal representative or appropriate authorities. Fine & Country cannot accept liability for any information provided. Viewings:- - Via Fine & Country
Tel: ...
Email: ... Features:
- Garage
- Garden Meer bekijken Minder bekijken A stunning three storey, six bedroom executive detached home with double detached garage. Built by Dere Street Home to the much sought after house type 'Stag'. A stunning feature of this property is the expansive glass which allows natural light to flow through all three floors. The property was bought with an extensive range of upgrades throughout and occupies a fantastic position enjoying a large and private rear garden that backs onto the nature reserve. Additional land has just been purchased to extend the garden further.As you walk into the home you will be impressed with the imposing double height hallway which leads to the grand open plan living room. The luxurious kitchen/dining/family area is at the rear of the property with bi -fold doors which open fully onto the extensive garden, allowing the outdoor and indoor spaces to be brought together. The family room flows from the kitchen and dining area allowing plenty of space for a busy household to cook, eat and relax. In addition the separate living room and snug provides that quiet study/relaxing area every busy family requires, both with feature inglenook fireplaces housing gas living flame stoves.Stairs lead up to the first floor and onto four bedrooms and family bathroom. The Master Suite covers the full length of the family home and benefits from full en-suite bathroom facilities and a separate walk in wardrobe with floor to ceiling fitted wardrobes. The three double bedrooms all have fitted wardrobes/furniture and share a family bathroom which completes this floor.
Further still, the stairs continue to the third floor where bedrooms two and three both benefit from en-suite facilities. A perfect hideaway for teenagers or as impressive guest rooms.
Externally there is a large block paved drive leading to a double detached garage with electric doors, whilst to the rear there is a large lawned garden which offers a great deal of privacy, overlooking parkland. Continued:- - Externally there is a large block paved drive leading to a double detached garage with electric doors, whilst to the rear there is a large lawned garden which offers a great deal of privacy, overlooking parkland. a full width patio has recently been laid with contemporary slabs with retaining rendered wall with planted flower bed. Additional land has also been recently purchased to extend the garden further. Upgrades Included:- - * Upgraded Kitchen and worktops
* Plumbed in water filter and softener
* Fireplaces to Lounge & Snug with gas living flame effect stoves
* Upgraded flooring throughout
* Many electrical changes including TV points, additional sockets and switches, CCTV camera system
* Fitted furniture to 5 of the 6 Bedrooms
* Italian porcelain tiling
* Bespoke curtains & blinds Agents Notes:- - * All mains services
* Gas fired central heating via radiators
* Hartlepool Council.
* Council Tax Band: G
* Annual price £3,661.00 (min)
* Flood risk: Very low
* Mobile coverage Broadband Basic 16Mbps, Superfast 80Mbps, Ultrafast
* Freehold
* EER 88B* The property is subject to a community charge of £495.00 INC VAT per annum to cover the cost of security services and the maintenance of public open spaces and woodland fringes.Disclaimer: The preceding details have been sourced from the seller and OnTheMarket.com. Verification and clarification of this information, along with any further details concerning
Material Information parts A, B & C, should be sought from a legal representative or appropriate authorities. Fine & Country cannot accept liability for any information provided. Viewings:- - Via Fine & Country
Tel: ...
Email: ... Features:
- Garage
- Garden