EUR 495.000
EUR 495.000
EUR 549.000
EUR 459.000
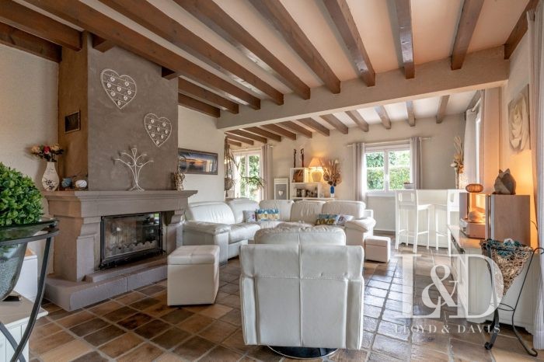
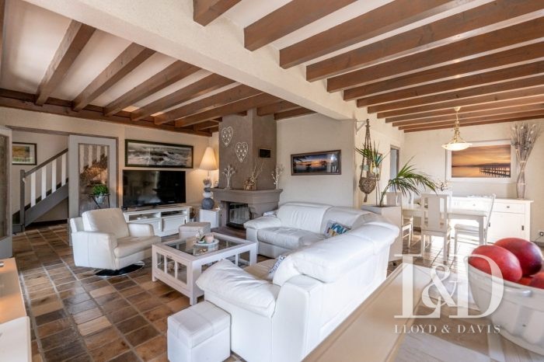
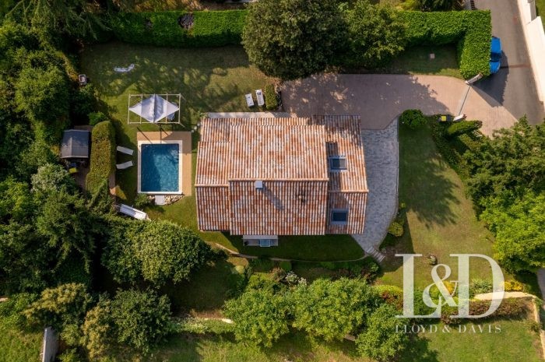
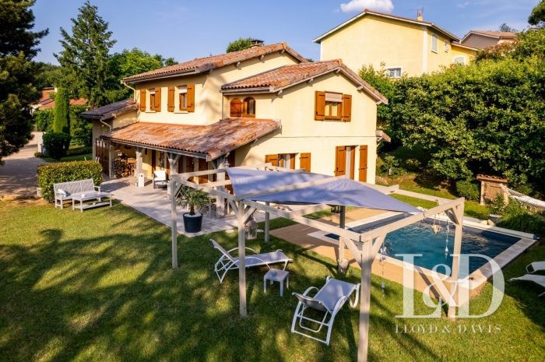
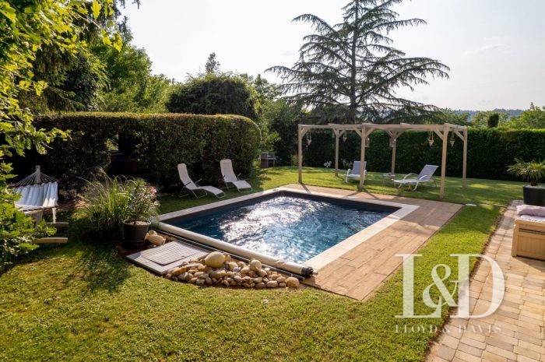
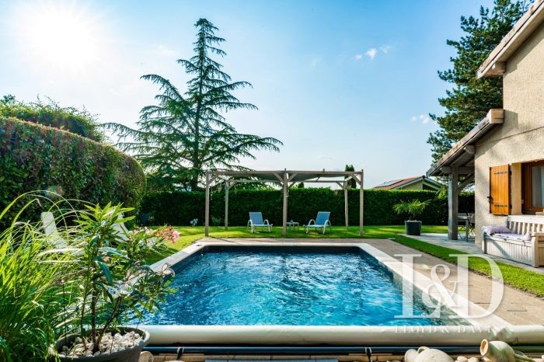
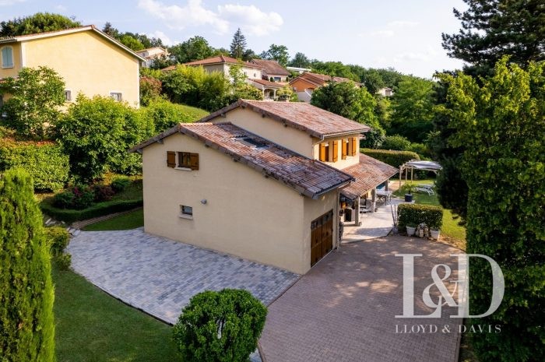
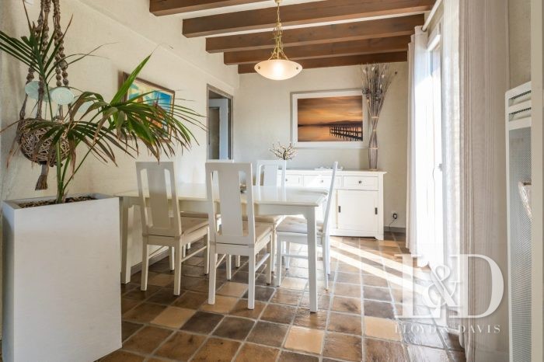
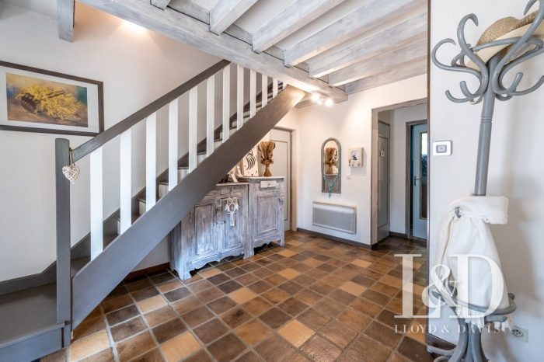
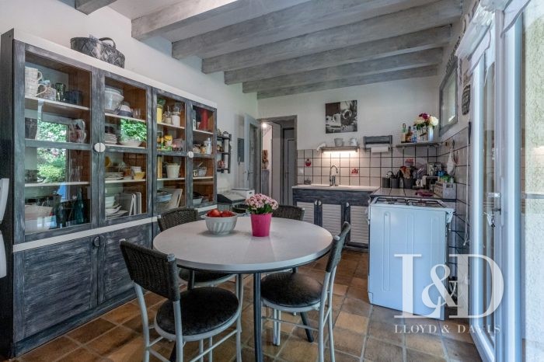
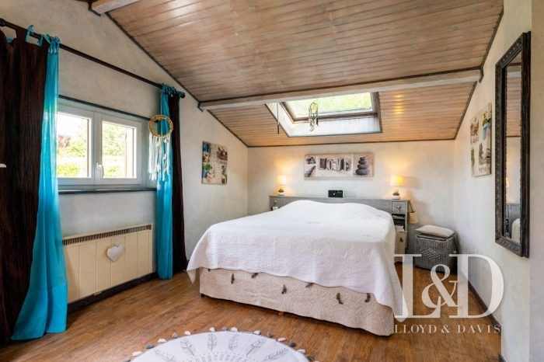
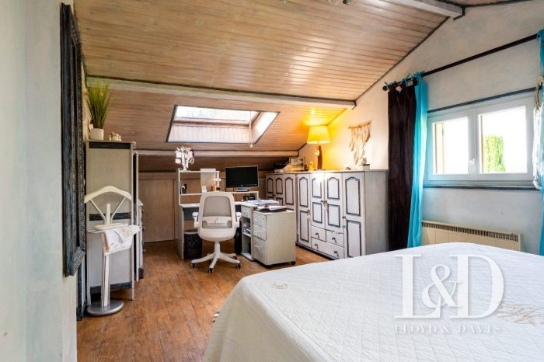
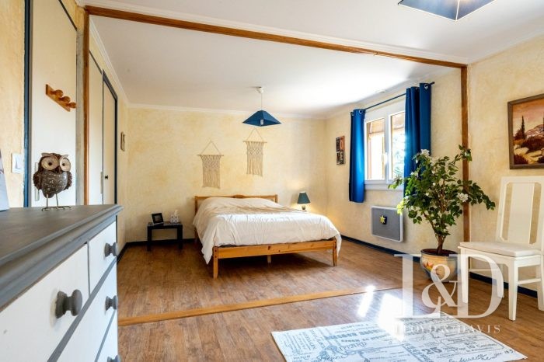
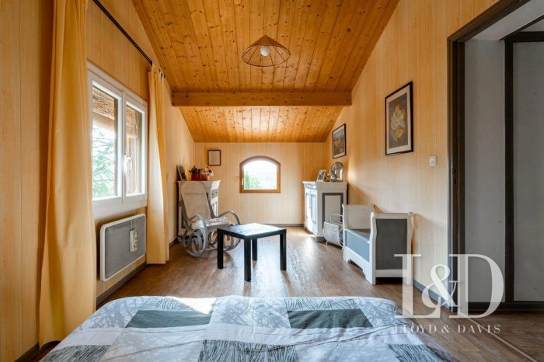
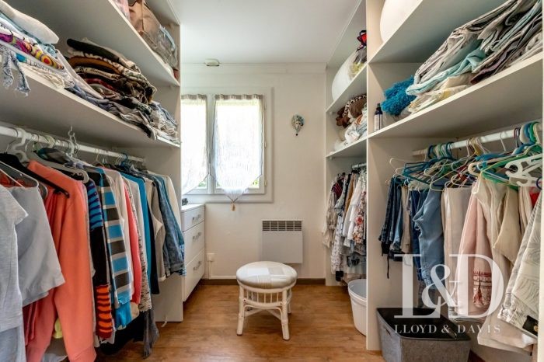
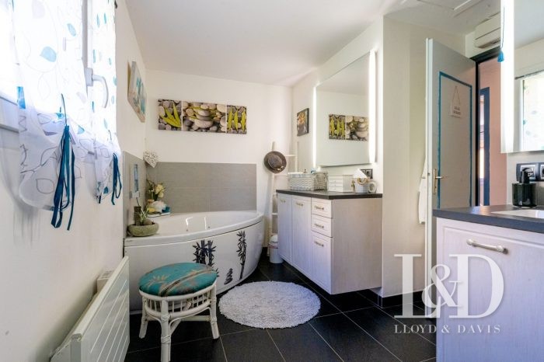
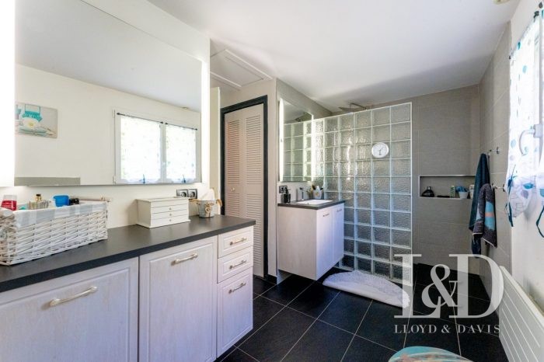
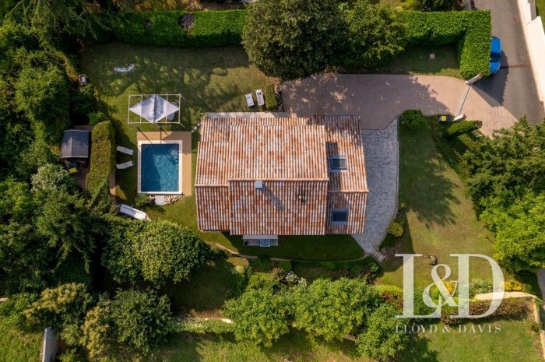
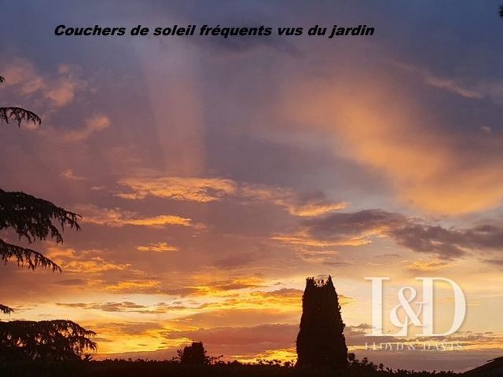
This property is perfectly designed to accommodate a family looking for comfort and a pleasant living environment.As soon as you enter, a warm atmosphere envelops you. The ground floor features a generous 37 m² living room facing SW with a fireplace, providing a convivial space to relax and gather.
The separate kitchen of 13 m², bright and equipped with plenty of storage, offers the possibility of opening onto the living room, thus creating a more fluid living space. A toilet and a laundry room equipped with a shower complete this area, offering practicality and functionality on a daily basis.Upstairs, three large bedrooms await you: a bedroom of 21.06 m² on the ground with dressing room, the second bedroom of 18.15 m² and the third of 21.60 m² which can be transformed into 2 bedrooms. These spacious spaces guarantee optimal comfort for the whole family. In addition, a bathroom equipped with a walk-in shower and a whirlpool bath and a dressing room complete this floor.Outside, the villa flourishes within a well-kept garden of 1231 m², offering total privacy. Make the most of the sunny days thanks to a swimming pool, a pergola and two furnished terraces. A garage, four outdoor parking spaces, a barbecue and a garden shed enrich this outdoor space.This residence is equipped with a VERISURE remote monitoring alarm for absolute peace of mind. PVC double-glazed windows with shutters provide optimal thermal and sound insulation. In addition, the villa has a working fireplace for winter evenings, as well as comfortable electric heating with a timer thermostat, guaranteeing reasonable energy consumption thanks to recently reinforced insulation.Ideally located just 500 metres from the train station, shops and school buses, this villa is less than 1 km from primary schools and kindergartens, and less than 5 minutes from the Hector Berlioz College in Communay (or 15 minutes from the St Symphorien College in Ozon), thus offering excellent accessibility for the family. The proximity of the A7 motorway, only 5 minutes by car, facilitates travel to Lyon, St-Étienne and the south and less than 15 minutes from the A46 for access to the Alpine massifs.You will have the opportunity to keep or reuse various elements of the house such as furniture, lighting and equipment. Connoisseurs will be charmed by this attractive environment and irresistible living environment, ready to put down their suitcases to enjoy it to the fullest!Date of diagnosis: 14/10/2023
DPE: D / 211 GHG: B / 6
Advert reference: 4185
Price excluding fees: 530,000 €
This property is offered to you by Philippe ZEPPA, Commercial Agent registered with the Vienna Trade and Companies Register under the number 919 276 048
You can contact me at 06/28/05/69/02 for further information.
Availability: 7/7 days! and with a smile on your face!
The amount of the fees: €19,000 including VAT, to be paid by the buyer
Information on the risks to which this property is exposed is available on the Géorisques ... website.
Agency fees included of 3.58% TTC to be paid by the purchaser. Price excluding fees 530,000 €. Energy class D, Climate class B Estimated average annual energy expenditure for standard use, based on energy prices for the year 2021: between €1710.00 and €2370.00. This property is offered to you by a commercial agent. Features:
- Terrace
- SwimmingPool Meer bekijken Minder bekijken Nichée dans un secteur prisé de Ternay, cette maison provençale de 153 m² sur une parcelle de terrain de 1231 m² est une véritable perle.
Cette propriété est parfaitement conçue pour accueillir une famille en quête de confort et d'un cadre de vie agréable.Dès l'entrée, une atmosphère chaleureuse vous enveloppe. Le rez-de-chaussée présente un salon/séjour généreux de 37 m² exposé S.O. avec une cheminée, offrant un espace convivial pour se détendre et se réunir.
La cuisine séparée de 13 m², lumineuse et pourvue de nombreux rangements, offre la possibilité d'une ouverture sur le séjour, créant ainsi un espace de vie plus fluide. Un WC et une buanderie équipée d'une douche viennent compléter cette zone, offrant praticité et fonctionnalité au quotidien.À l'étage, trois vastes chambres vous attendent : une chambre de 21.06 m² au sol avec dressing, la deuxième chambre de 18,15 m² et la troisième de 21,60 m² qui peut être transformée en 2 chambres. Ces espaces spacieux garantissent un confort optimal pour toute la famille. De plus, une salle de bains équipée d'une douche à l'italienne et d'une baignoire balnéo et un dressing complètent cet étage.À l'extérieur, la villa s'épanouit au sein d'un jardin arboré et soigné de 1231 m², offrant une intimité totale. Profitez des beaux jours grâce à une piscine, une pergola et deux terrasses aménagées. Un garage, quatre places de parking extérieures, un barbecue et un abri de jardin enrichissent cet espace extérieur.Cette résidence est équipée d'une alarme de télésurveillance VERISURE pour une tranquillité d'esprit absolue. Les fenêtres PVC en double vitrage avec volets assurent une isolation thermique et phonique optimale. De plus, la villa dispose d'une cheminée fonctionnelle pour les soirées d'hiver, ainsi que d'un chauffage électrique confortable avec un thermostat programmateur, garantissant une consommation énergétique raisonnable grâce à une isolation récemment renforcée.Idéalement située à seulement 500 mètres de la gare, des commerces et des bus scolaires, cette villa se trouve à moins d'1 km des écoles primaires et maternelles, et à moins de 5 minutes du collège Hector Berlioz à Communay (ou 15 mn du collège de St Symphorien d'Ozon), offrant ainsi une excellente accessibilité pour la famille. La proximité de l'autoroute A7, à seulement 5 minutes en voiture, facilite les déplacements vers Lyon, St-Étienne et le sud et à moins de 15 mn de l'A46 pour l'accès aux massifs alpins.Vous aurez la possibilité de conserver ou de réutiliser divers éléments de la maison tels que le mobilier, les luminaires et les équipements. Les connaisseurs seront charmés par cet environnement attrayant et ce cadre de vie irrésistible, prêts à poser leurs valises pour en profiter pleinement !Date de réalisation du diagnostic : 14/10/2023
DPE : D / 211 GES : B / 6
Référence annonce : 4185
Prix hors honoraires : 530 000 €
Ce bien vous est proposé par Philippe ZEPPA, Agent commercial inscrit au RCS de Vienne sous le numéro 919 276 048
Vous pouvez me contacter au 06/28/05/69/02 pour avoir des informations complémentaires.
Disponibilité : 7/7 jours ! et avec le sourire assuré !
Le montant des honoraires: 19 000€ TTC à la charge de l'acquéreur
Les informations sur les risques auxquels ce bien est exposé sont disponibles sur le site Géorisques ... />Honoraires inclus de 3.58% TTC à la charge de l'acquéreur. Prix hors honoraires 530 000 €. Classe énergie D, Classe climat B Montant moyen estimé des dépenses annuelles d'énergie pour un usage standard, établi à partir des prix de l'énergie de l'année 2021 : entre 1710.00 et 2370.00 €. Ce bien vous est proposé par un agent commercial. Features:
- Terrace
- SwimmingPool Eingebettet in eine begehrte Gegend von Ternay ist dieses 153 m² große provenzalische Haus auf einem Grundstück von 1231 m² ein echtes Juwel.
Diese Immobilie ist perfekt für eine Familie konzipiert, die Komfort und ein angenehmes Wohnumfeld sucht.Schon beim Betreten umhüllt Sie eine warme Atmosphäre. Das Erdgeschoss verfügt über ein großzügiges, 37 m² großes, nach SW ausgerichtetes Wohnzimmer mit Kamin, das einen geselligen Raum zum Entspannen und Zusammenkommen bietet.
Die separate Küche von 13 m², hell und mit viel Stauraum ausgestattet, bietet die Möglichkeit, sich zum Wohnzimmer hin zu öffnen und so einen fließenderen Wohnraum zu schaffen. Eine Toilette und eine Waschküche mit Dusche vervollständigen diesen Bereich und bieten Praktikabilität und Funktionalität für den Alltag.Im Obergeschoss erwarten Sie drei große Schlafzimmer: ein Schlafzimmer von 21,06 m² im Erdgeschoss mit Ankleideraum, das zweite Schlafzimmer von 18,15 m² und das dritte von 21,60 m², das in 2 Schlafzimmer umgewandelt werden kann. Diese geräumigen Räume garantieren optimalen Komfort für die ganze Familie. Darüber hinaus vervollständigen ein Badezimmer mit ebenerdiger Dusche und Whirlpool-Badewanne sowie ein Ankleidezimmer diese Etage.Draußen gedeiht die Villa in einem gepflegten Garten von 1231 m² und bietet absolute Privatsphäre. Machen Sie das Beste aus den sonnigen Tagen dank eines Swimmingpools, einer Pergola und zweier möblierter Terrassen. Eine Garage, vier Außenstellplätze, ein Grill und ein Gartenhaus bereichern diesen Außenbereich.Diese Residenz ist mit einem VERISURE-Fernüberwachungsalarm ausgestattet, damit Sie sich keine Sorgen machen müssen. PVC-Doppelglasfenster mit Rollläden sorgen für eine optimale Wärme- und Schalldämmung. Darüber hinaus verfügt die Villa über einen funktionierenden Kamin für Winterabende sowie eine komfortable elektrische Heizung mit Timer-Thermostat, die dank der kürzlich verstärkten Isolierung einen angemessenen Energieverbrauch garantiert.Ideal gelegen, nur 500 Meter vom Bahnhof, Geschäften und Schulbussen entfernt, ist diese Villa weniger als 1 km von Grundschulen und Kindergärten und weniger als 5 Minuten vom Hector Berlioz College in Communay (oder 15 Minuten vom St Symphorien College in Ozon) entfernt und bietet somit eine hervorragende Erreichbarkeit für die Familie. Die Nähe zur Autobahn A7, nur 5 Minuten mit dem Auto, erleichtert die Reise nach Lyon, St-Étienne und in den Süden und weniger als 15 Minuten von der A46 entfernt, um die Alpenmassive zu erreichen.Sie haben die Möglichkeit, verschiedene Elemente des Hauses wie Möbel, Beleuchtung und Geräte zu behalten oder wiederzuverwenden. Kenner werden von dieser attraktiven Umgebung und dem unwiderstehlichen Wohnambiente verzaubert sein und bereit sein, ihre Koffer abzustellen, um sie in vollen Zügen zu genießen!Datum der Diagnose: 14.10.2023
DPE: D / 211 THG: B / 6
Referenz der Anzeige: 4185
Preis ohne Gebühren: 530.000 €
Diese Immobilie wird Ihnen angeboten durch Philippe ZEPPA, Handelsvertreter, eingetragen im Handels- und Firmenbuch Wien unter der Nummer 919 276 048
Sie können mich unter 06/28/05/69/02 für weitere Informationen kontaktieren.
Lieferzeit: 7/7 Tage! Und das mit einem Lächeln im Gesicht!
Höhe der Gebühren: 19.000 € inkl. MwSt., zu Lasten des Käufers
Informationen zu den Risiken, denen diese Immobilie ausgesetzt ist, finden Sie auf der Website von Géorisques ... />Inklusive Maklergebühren in Höhe von 3,58% TTC, die vom Käufer zu zahlen sind. Preis ohne Gebühren 530.000 €. Energieklasse D, Klimaklasse B Geschätzter durchschnittlicher jährlicher Energieaufwand für den Standardbetrieb, basierend auf den Energiepreisen für das Jahr 2021: zwischen 1710,00 € und 2370,00 €. Diese Immobilie wird Ihnen von einem Handelsvertreter angeboten. Features:
- Terrace
- SwimmingPool Nestled in a sought-after area of Ternay, this 153 m² Provencal house on a plot of land of 1231 m² is a real gem.
This property is perfectly designed to accommodate a family looking for comfort and a pleasant living environment.As soon as you enter, a warm atmosphere envelops you. The ground floor features a generous 37 m² living room facing SW with a fireplace, providing a convivial space to relax and gather.
The separate kitchen of 13 m², bright and equipped with plenty of storage, offers the possibility of opening onto the living room, thus creating a more fluid living space. A toilet and a laundry room equipped with a shower complete this area, offering practicality and functionality on a daily basis.Upstairs, three large bedrooms await you: a bedroom of 21.06 m² on the ground with dressing room, the second bedroom of 18.15 m² and the third of 21.60 m² which can be transformed into 2 bedrooms. These spacious spaces guarantee optimal comfort for the whole family. In addition, a bathroom equipped with a walk-in shower and a whirlpool bath and a dressing room complete this floor.Outside, the villa flourishes within a well-kept garden of 1231 m², offering total privacy. Make the most of the sunny days thanks to a swimming pool, a pergola and two furnished terraces. A garage, four outdoor parking spaces, a barbecue and a garden shed enrich this outdoor space.This residence is equipped with a VERISURE remote monitoring alarm for absolute peace of mind. PVC double-glazed windows with shutters provide optimal thermal and sound insulation. In addition, the villa has a working fireplace for winter evenings, as well as comfortable electric heating with a timer thermostat, guaranteeing reasonable energy consumption thanks to recently reinforced insulation.Ideally located just 500 metres from the train station, shops and school buses, this villa is less than 1 km from primary schools and kindergartens, and less than 5 minutes from the Hector Berlioz College in Communay (or 15 minutes from the St Symphorien College in Ozon), thus offering excellent accessibility for the family. The proximity of the A7 motorway, only 5 minutes by car, facilitates travel to Lyon, St-Étienne and the south and less than 15 minutes from the A46 for access to the Alpine massifs.You will have the opportunity to keep or reuse various elements of the house such as furniture, lighting and equipment. Connoisseurs will be charmed by this attractive environment and irresistible living environment, ready to put down their suitcases to enjoy it to the fullest!Date of diagnosis: 14/10/2023
DPE: D / 211 GHG: B / 6
Advert reference: 4185
Price excluding fees: 530,000 €
This property is offered to you by Philippe ZEPPA, Commercial Agent registered with the Vienna Trade and Companies Register under the number 919 276 048
You can contact me at 06/28/05/69/02 for further information.
Availability: 7/7 days! and with a smile on your face!
The amount of the fees: €19,000 including VAT, to be paid by the buyer
Information on the risks to which this property is exposed is available on the Géorisques ... website.
Agency fees included of 3.58% TTC to be paid by the purchaser. Price excluding fees 530,000 €. Energy class D, Climate class B Estimated average annual energy expenditure for standard use, based on energy prices for the year 2021: between €1710.00 and €2370.00. This property is offered to you by a commercial agent. Features:
- Terrace
- SwimmingPool Расположенный в популярном районе Терне, этот провансальский дом площадью 153 м² на участке земли площадью 1231 м² является настоящей жемчужиной.
Эта недвижимость идеально подходит для размещения семьи, ищущей комфорт и приятную среду обитания.Как только вы входите, вас окутывает теплая атмосфера. На первом этаже находится просторная гостиная площадью 37 м² с камином, выходящая на юго-запад, где можно отдохнуть и собраться.
Отдельная кухня площадью 13 м², светлая и оборудованная большим количеством мест для хранения, предлагает возможность выхода в гостиную, создавая тем самым более плавное жилое пространство. Туалет и прачечная с душем дополняют эту зону, предлагая практичность и функциональность на ежедневной основе.На втором этаже вас ждут три большие спальни: спальня площадью 21,06 м² на первом этаже с гардеробной, вторая спальня площадью 18,15 м² и третья спальня площадью 21,60 м², которая может быть преобразована в 2 спальни. Эти просторные помещения гарантируют оптимальный комфорт для всей семьи. Кроме того, на этом этаже есть ванная комната, оборудованная душевой кабиной и гидромассажной ванной, а также гардеробная.Снаружи вилла процветает в ухоженном саду площадью 1231 м², предлагая полную конфиденциальность. Получите максимум удовольствия от солнечных дней благодаря бассейну, беседке и двум меблированным террасам. Гараж, четыре открытых парковочных места, барбекю и садовый сарай обогащают это открытое пространство.Эта резиденция оборудована сигнализацией дистанционного мониторинга VERISURE для абсолютного спокойствия. Стеклопакеты ПВХ со ставнями обеспечивают оптимальную тепло- и звукоизоляцию. Кроме того, на вилле есть действующий камин для зимних вечеров, а также комфортное электрическое отопление с термостатом таймера, гарантирующее разумное потребление энергии благодаря недавно усиленной изоляции.Эта вилла идеально расположена всего в 500 метрах от железнодорожного вокзала, магазинов и школьных автобусов, менее чем в 1 км от начальных школ и детских садов и менее чем в 5 минутах от колледжа Гектора Берлиоза в Коммуне (или в 15 минутах от колледжа Святого Симфорьена в Озоне), что обеспечивает отличную доступность для семьи. Близость автомагистрали A7, всего в 5 минутах езды на машине, облегчает поездку в Лион, Сент-Этьен и на юг и менее чем в 15 минутах от автомагистрали A46 для доступа к альпийским массивам.У вас будет возможность сохранить или повторно использовать различные элементы дома, такие как мебель, освещение и оборудование. Ценители будут очарованы этой притягательной средой и неотразимой средой обитания, готовыми отложить свои чемоданы, чтобы насладиться ею в полной мере!Дата постановки диагноза: 14/10/2023
DPE: D / 211 GHG: B / 6
Номер объявления: 4185
Цена без сборов: 530 000 €
Эта недвижимость предлагается Вам Филиппом ЗЕППА, коммерческим агентом, зарегистрированным в Венском торговом реестре под номером 919 276 048
Вы можете связаться со мной по телефону 06/28/05/69/02 для получения дополнительной информации.
Доступность: 7/7 дней! и с улыбкой на лице!
Сумма сбора: 19 000 €, включая НДС, оплачивается покупателем
Информация о рисках, которым подвержена эта недвижимость, доступна на веб-сайте Géorisques ... />Агентское вознаграждение включено в размере 3,58% TTC, которое оплачивается покупателем. Цена без учета сборов 530 000 €. Класс энергопотребления D, климатический класс B Расчетный среднегодовой расход энергии для стандартного использования, основанный на ценах на энергию на 2021 год: от 1710,00 до 2370,00 евро. Эта недвижимость предлагается Вам коммерческим агентом. Features:
- Terrace
- SwimmingPool