EUR 3.000.000
11 k
360 m²
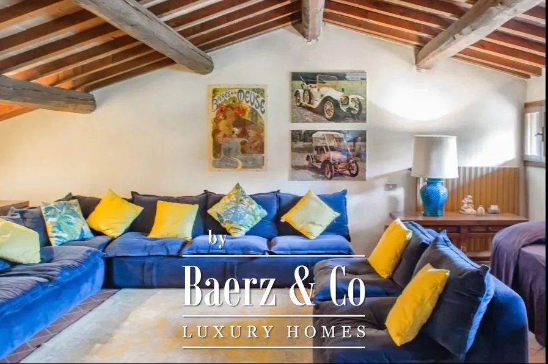


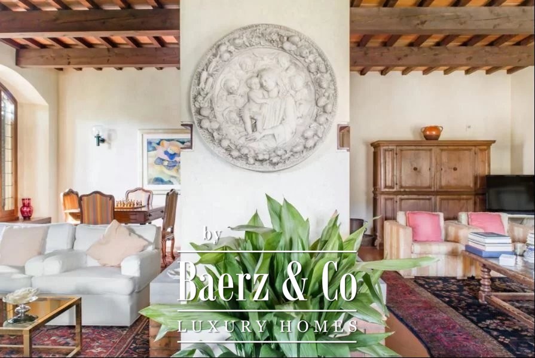
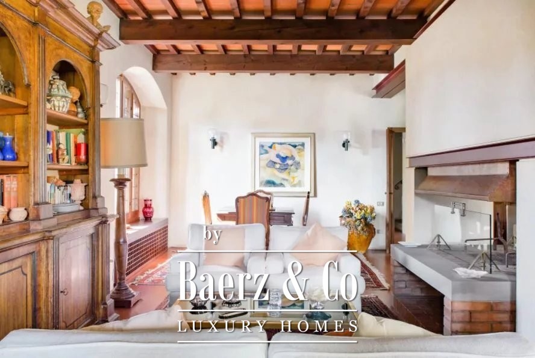


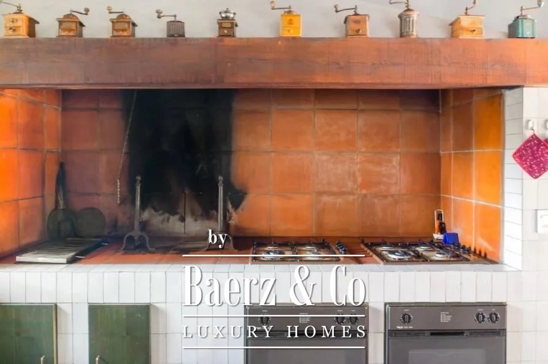



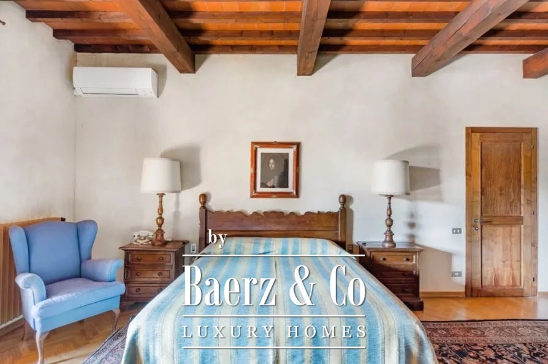

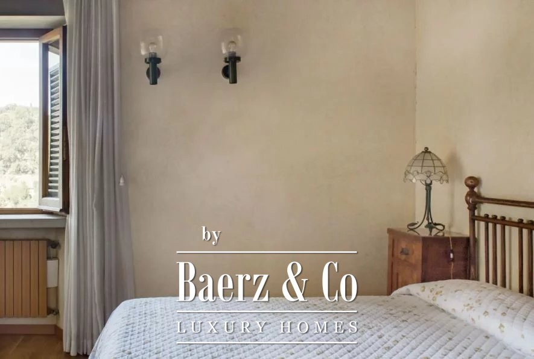


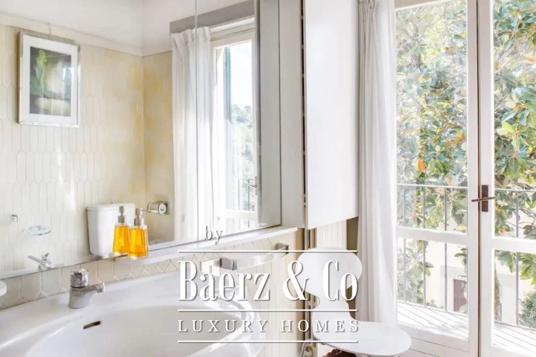
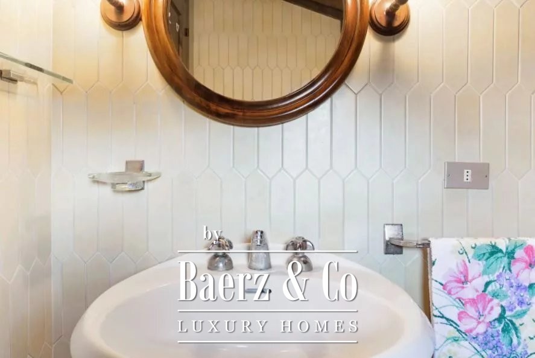
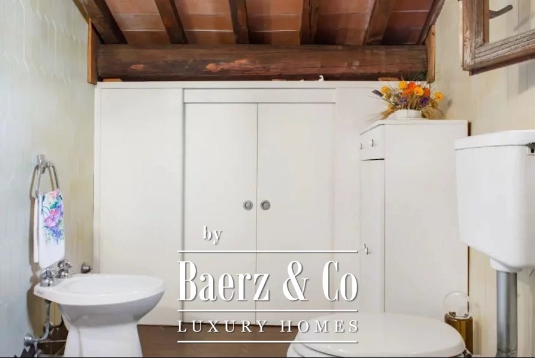
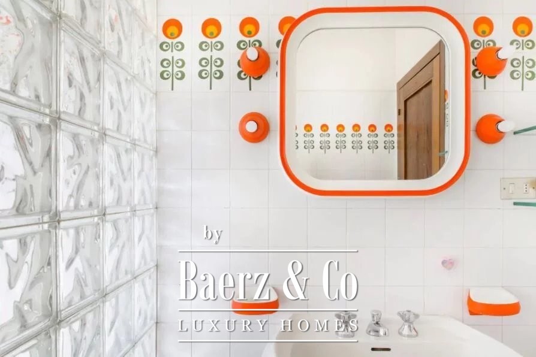

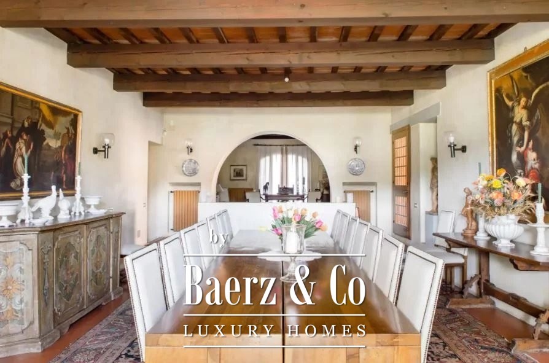
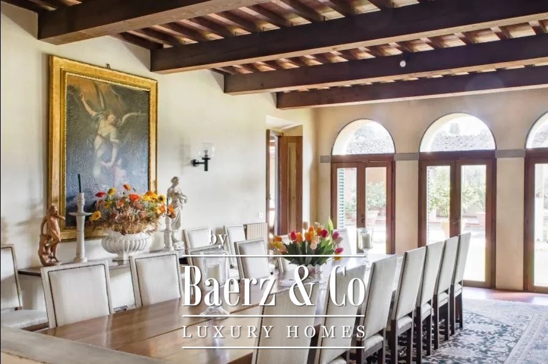


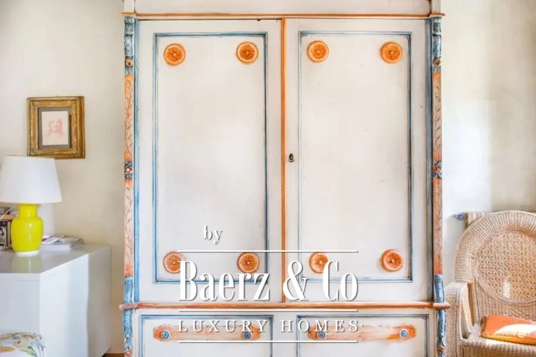
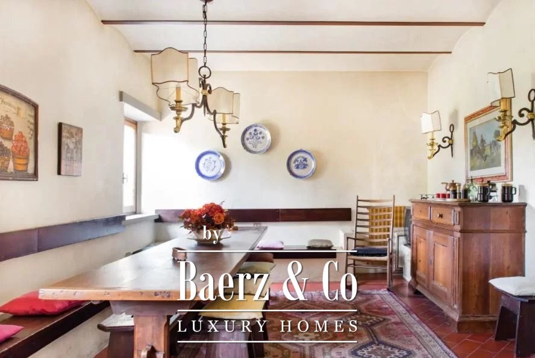

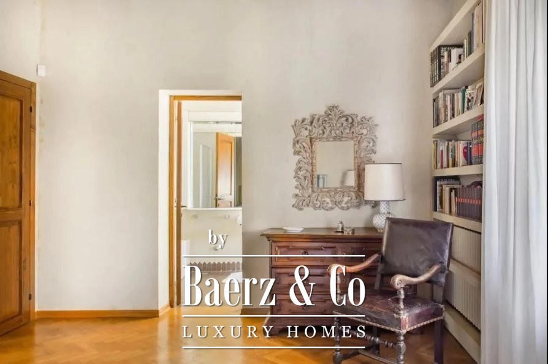

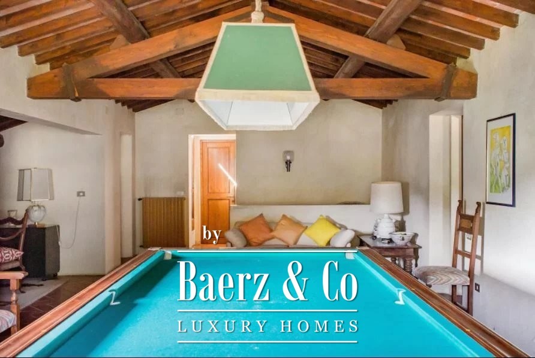


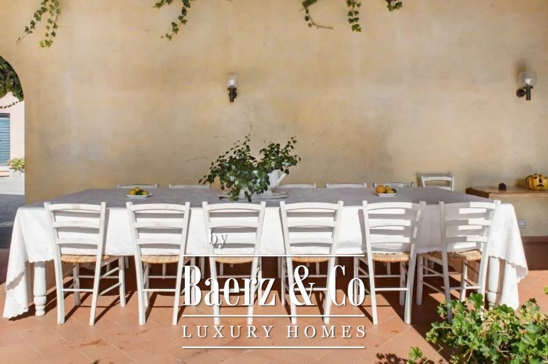



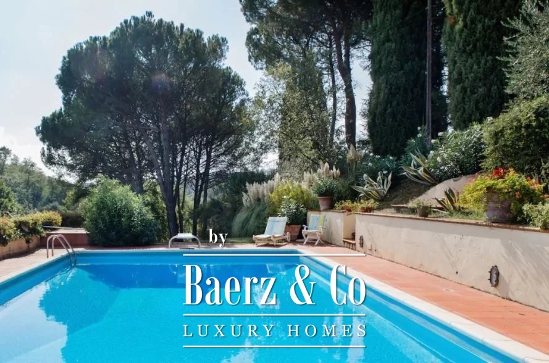

Ground Floor:
Bedroom + Ensuite Bathroom (20 m2): double bed, working desk, toilet.
Bathroom: hairdryer, bidet, shower, handicap ok, basin, toilet.
Kitchen
Open space
Dining room
Studio
Living roomFloor 1:
Bedroom 1 (20 m2): double bed.
Bedroom 2 (20 m2): double bed.
Bathroom: hairdryer, bidet, shower, basin, toilet.
Bedroom + Ensuite Bathroom 1 (20 m2): hairdryer, bidet, shower, double basin, double bed, toilet.
Bedroom + Ensuite Bathroom 2 (20 m2): hairdryer, bidet, shower, double basin, double bed, toilet.
Bedroom + Ensuite Bathroom 3 (20 m2): bidet, shower, double bed, exit to the garden, toilet.Bedrooms
There are 6 king size bedrooms of about 20 m2. 1 double bedroom ensuite with shower is located on the ground floor.
On the first floor, there are the other 5 double bedrooms: 1 bedroom ensuite with shower and the other 4 share the 2 bathrooms.Bathrooms
The villa has 5 bathrooms. A service bathroom is located on the ground floor, with an ensuite bathroom.
Two bathrooms are located on the first floor and another one is ensuite.Kitchen
Habitable well equipped kitchen with wide wood oven and a stonework workspace, furnished with high stools, table and chairs.Sitting Room
There is a wide and bright open space, with functional spaces shared by the charming furniture and by the huge central fireplace, that split the living room and the dining room from the other living area furnished with sofas and a small coffe table, with a garden exit.
Next to the living area there is a large dining room with table for 16 people, illuminated by large glass windows with an exit on the patio. Meer bekijken Minder bekijken Travel through time in this renovated 17th century estate. The resplendent property features antique furniture, iconic beamed ceilings, terracotta floor tiles, a private chapel, fireplaces, landscape gardens, and suggestive country views. The villa is surrounded by 35 hectares of our own vineyards, olive groves and woodland where no one has access. Private pool and garden equipped with sunbeds and dining table. The territory offers pleasant surprises to the visitor: it is an area rich in history and monuments, with a centuries-old culture in an environment where respect for nature is accompanied by a vital industrial reality. Swimming Pool 15x5,5 mtr swimming poolInterior Description
Ground Floor:
Bedroom + Ensuite Bathroom (20 m2): double bed, working desk, toilet.
Bathroom: hairdryer, bidet, shower, handicap ok, basin, toilet.
Kitchen
Open space
Dining room
Studio
Living roomFloor 1:
Bedroom 1 (20 m2): double bed.
Bedroom 2 (20 m2): double bed.
Bathroom: hairdryer, bidet, shower, basin, toilet.
Bedroom + Ensuite Bathroom 1 (20 m2): hairdryer, bidet, shower, double basin, double bed, toilet.
Bedroom + Ensuite Bathroom 2 (20 m2): hairdryer, bidet, shower, double basin, double bed, toilet.
Bedroom + Ensuite Bathroom 3 (20 m2): bidet, shower, double bed, exit to the garden, toilet.Bedrooms
There are 6 king size bedrooms of about 20 m2. 1 double bedroom ensuite with shower is located on the ground floor.
On the first floor, there are the other 5 double bedrooms: 1 bedroom ensuite with shower and the other 4 share the 2 bathrooms.Bathrooms
The villa has 5 bathrooms. A service bathroom is located on the ground floor, with an ensuite bathroom.
Two bathrooms are located on the first floor and another one is ensuite.Kitchen
Habitable well equipped kitchen with wide wood oven and a stonework workspace, furnished with high stools, table and chairs.Sitting Room
There is a wide and bright open space, with functional spaces shared by the charming furniture and by the huge central fireplace, that split the living room and the dining room from the other living area furnished with sofas and a small coffe table, with a garden exit.
Next to the living area there is a large dining room with table for 16 people, illuminated by large glass windows with an exit on the patio.