FOTO'S WORDEN LADEN ...
Huis en eengezinswoning (Te koop)
Referentie:
EDEN-T94147903
/ 94147903
Referentie:
EDEN-T94147903
Land:
FR
Stad:
Sorigny
Postcode:
37250
Categorie:
Residentieel
Type vermelding:
Te koop
Type woning:
Huis en eengezinswoning
Omvang woning:
300 m²
Omvang perceel:
11.915 m²
Kamers:
9
Slaapkamers:
6
Badkamers:
4
Toilet:
4
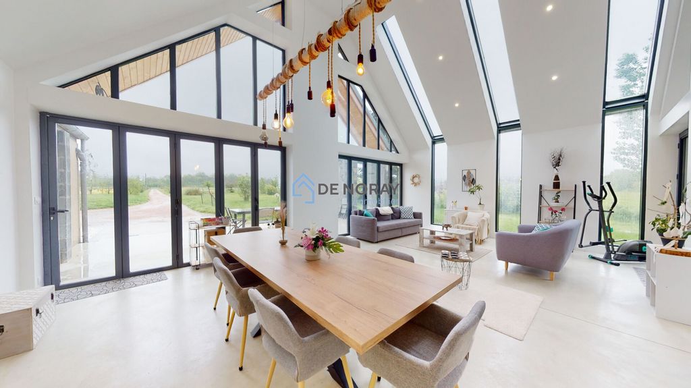
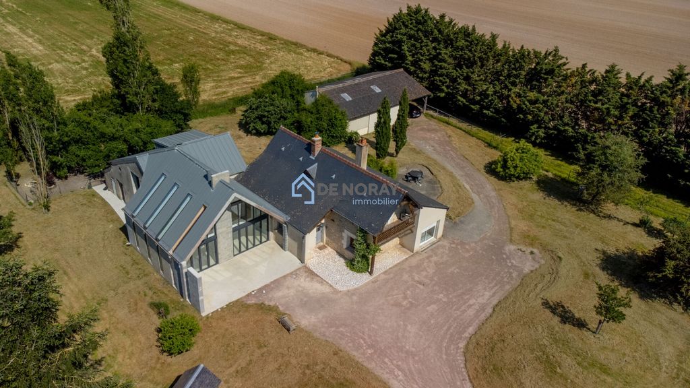
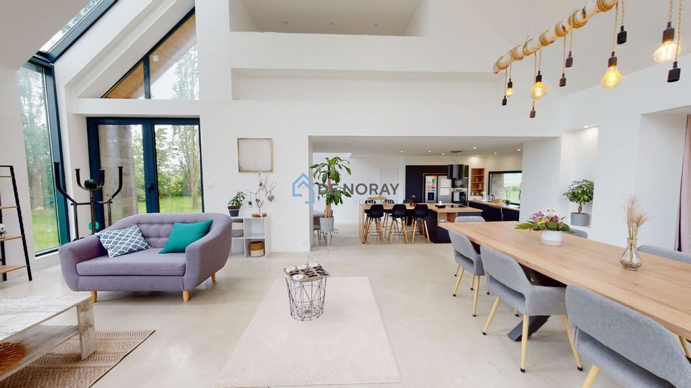
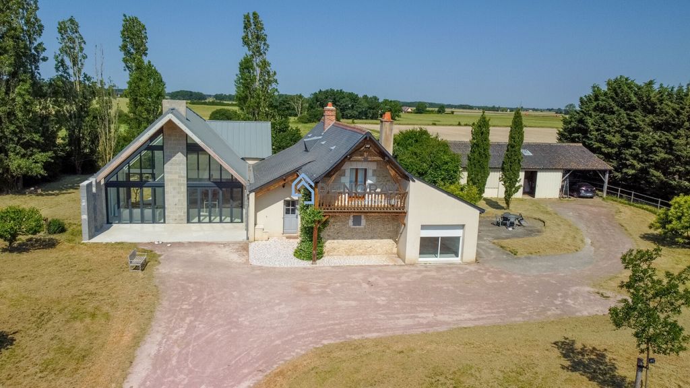
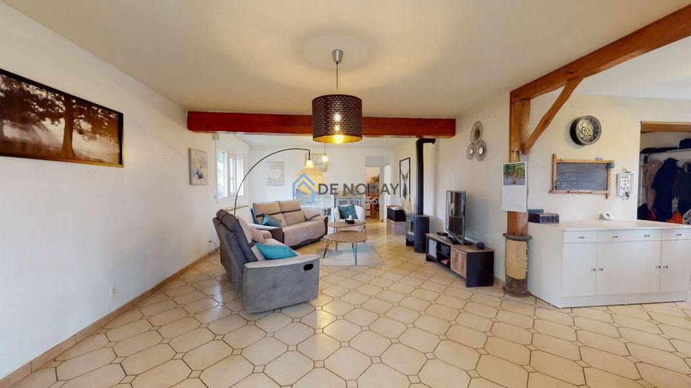
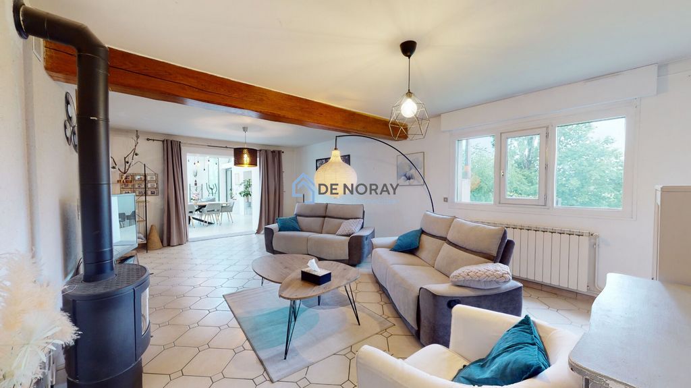
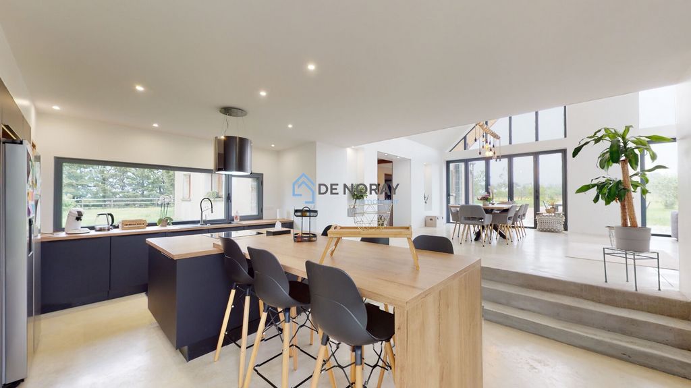
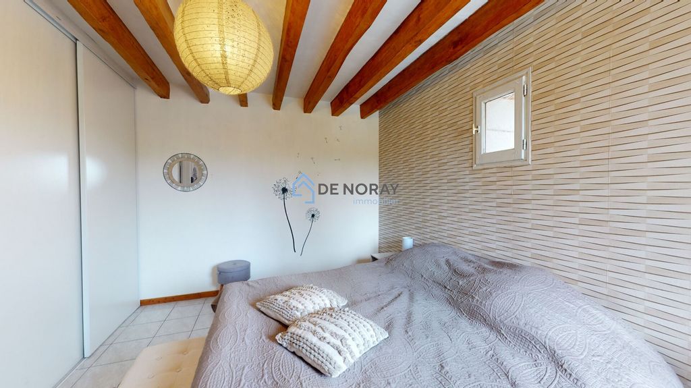
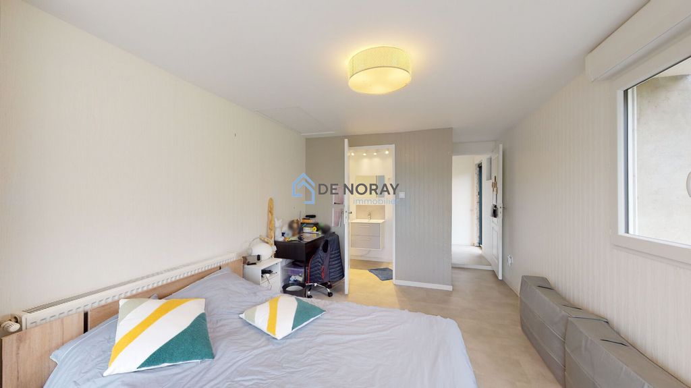
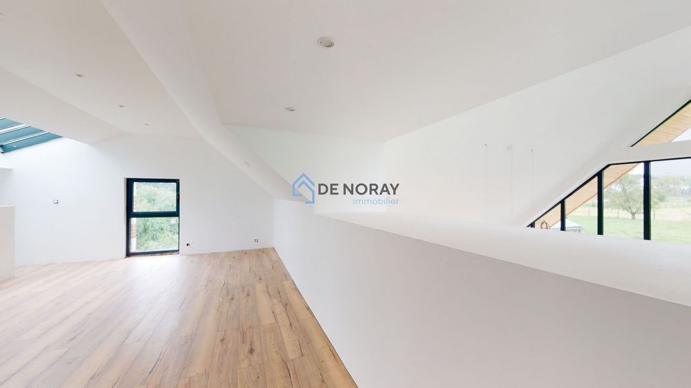
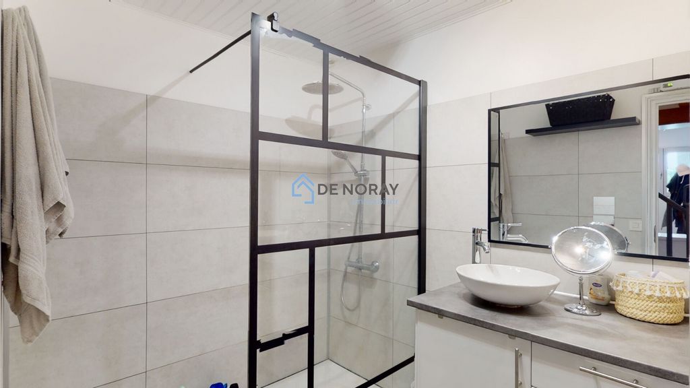
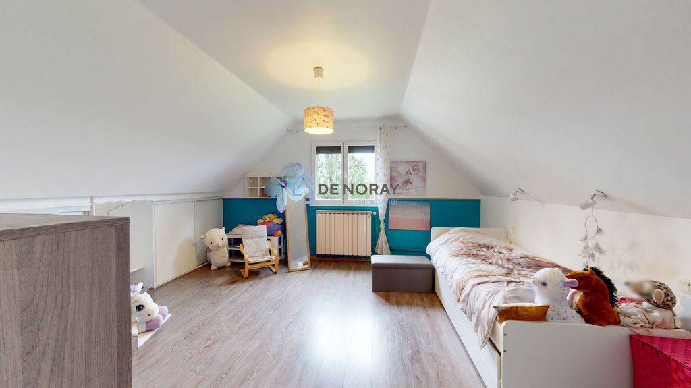
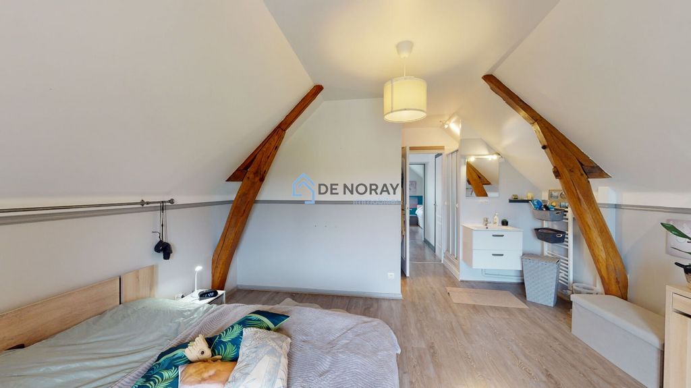
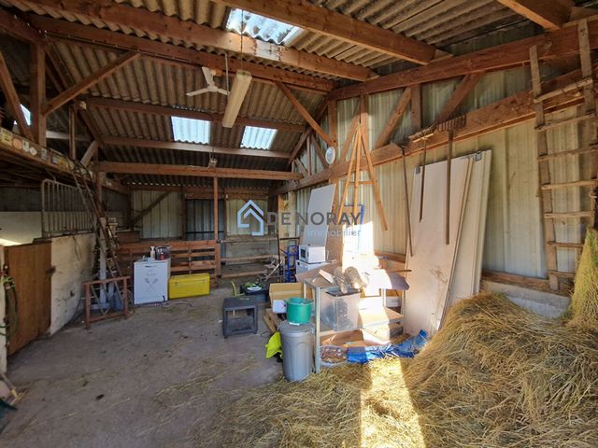
Features:
- Garden Meer bekijken Minder bekijken EXCLUSIVITE DE NORAY Immobilier. Vidéo et visite virtuelle disponibles. TRAVAUX à prévoir. Découvrez ce bien unique situé à 25 min au sud du centre de Tours dans la ville de Sorigny. Composée de 6 chambres sur 300 m2 habitables dont 120 m2 de pièces à vivre, cette propriété est implantée sur 1 hectare de terrain. Un chemin entre prés et champs laisse découvrir l'ensemble composé de sa maison principale et de son extension contemporaine. Vous entrez par la partie d'origine donnant accès de plain-pied à 3 chambres, dressing, séjour, salle d'eau et wc . A l'étage, 2 chambres supplémentaires, wc et douche. Retour au rez-de-chaussée où nous accédons par une grande ouverture à l'extension et sa magnifique pièce de vie. La lumière entre dans cette pièce de presque 50 m2 grâce aux nombreuses ouvertures avec le toit cathédrale et la cuisine ouverte. La cuisine est aménagée, équipée et bénéficie d'un grand îlot avec espace cuisson face à la table. Une arrière-cuisine / buanderie et son cellier complètent ce niveau. Enfin à l'étage se trouve une grande suite parentale de 50 m2 avec coin dressing, salle d'eau et chambre. Pour finir un hangar de 150 m2 vous permettra de stocker des véhicules, y faire un grand atelier ou d'accueillir des chevaux. Pour plus de renseignement, contactez Maxime de Noray au x6 59 54 31 91
Features:
- Garden EXCLUSIVE TO NORAY Real Estate. Video and virtual tour available. WORK to be planned. Discover this unique property located 25 minutes south of the center of Tours in the town of Sorigny. Composed of 6 bedrooms on 300 m2 of living space including 120 m2 of living rooms, this property is located on 1 hectare of land. A path between meadows and fields reveals the complex composed of its main house and its contemporary extension. You enter through the original part giving access on one level to 3 bedrooms, dressing room, living room, shower room and toilet. Upstairs, 2 additional bedrooms, toilet and shower. Back to the ground floor where we access through a large opening to the extension and its magnificent living room. Light enters this room of almost 50 m2 thanks to the many openings with the cathedral roof and the open kitchen. The kitchen is fitted and equipped and has a large island with cooking area facing the table. A scullery/laundry room and pantry complete this level. Finally, upstairs is a large master suite of 50 m2 with dressing area, shower room and bedroom. Finally, a 150 m2 hangar will allow you to store vehicles, make a large workshop or accommodate horses. For more information, contact Maxime de Noray at x6 59 54 31 91
Features:
- Garden