EUR 105.000
FOTO'S WORDEN LADEN ...
Huis en eengezinswoning te koop — Saint-Dizier-Leyrenne
EUR 99.000
Huis en eengezinswoning (Te koop)
Referentie:
EDEN-T93944494
/ 93944494
Referentie:
EDEN-T93944494
Land:
FR
Stad:
Saint-Dizier-Leyrenne
Postcode:
23400
Categorie:
Residentieel
Type vermelding:
Te koop
Type woning:
Huis en eengezinswoning
Omvang woning:
65 m²
Omvang perceel:
1.997 m²
Kamers:
3
Slaapkamers:
2
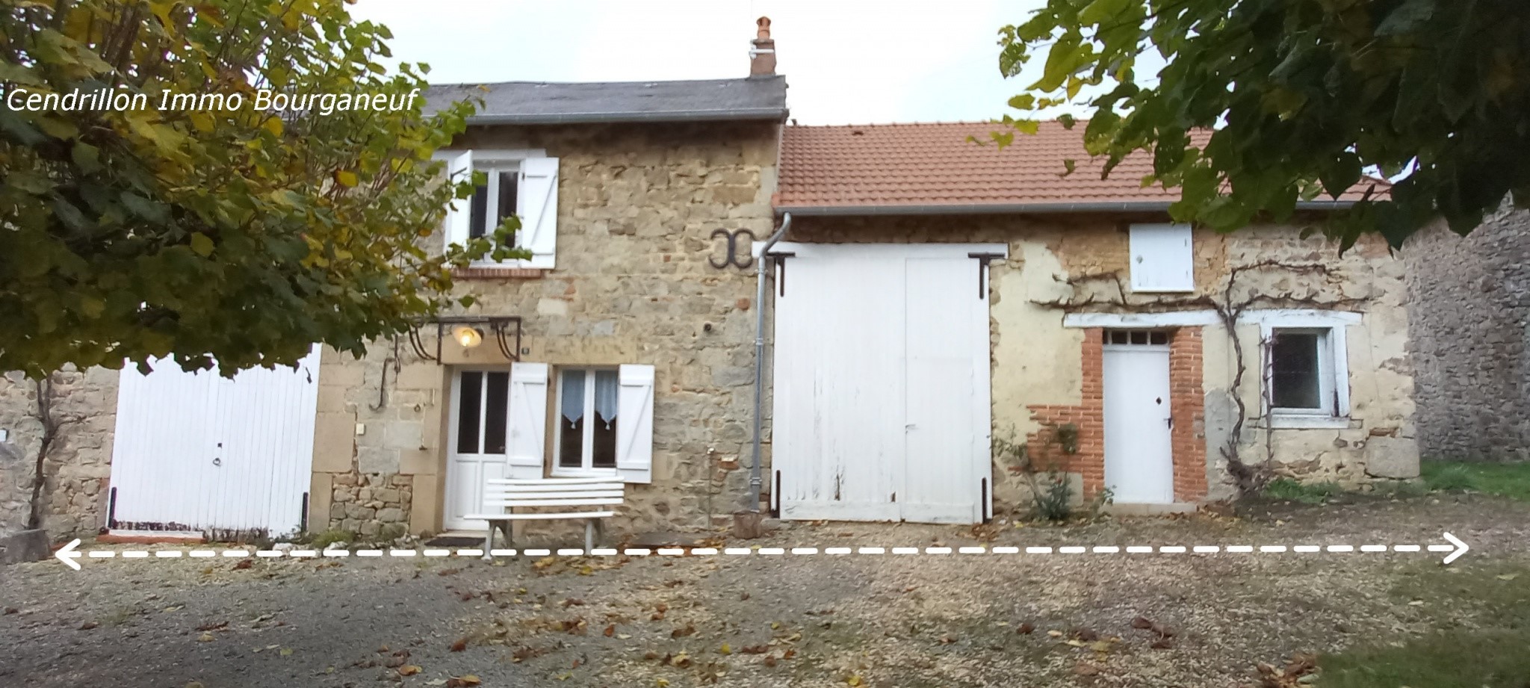
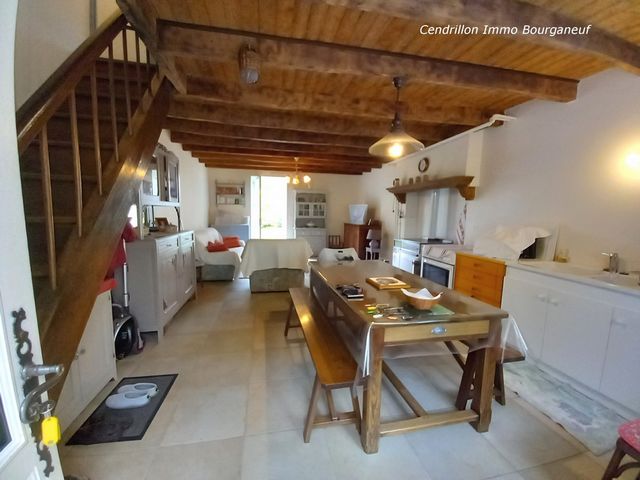
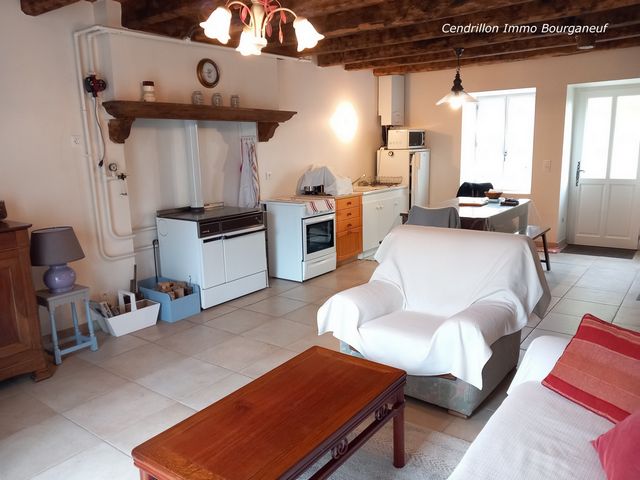
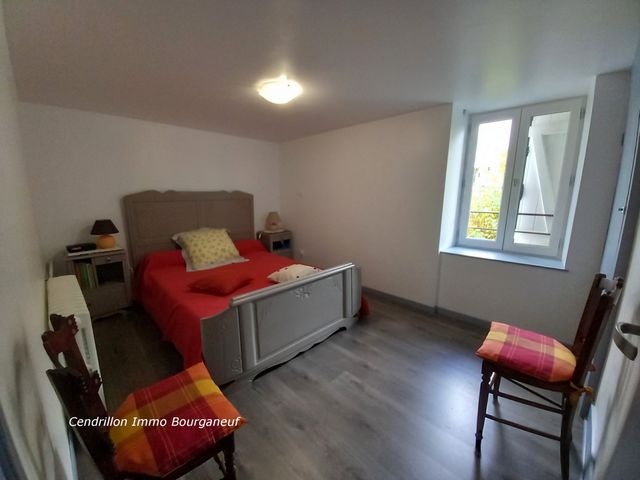

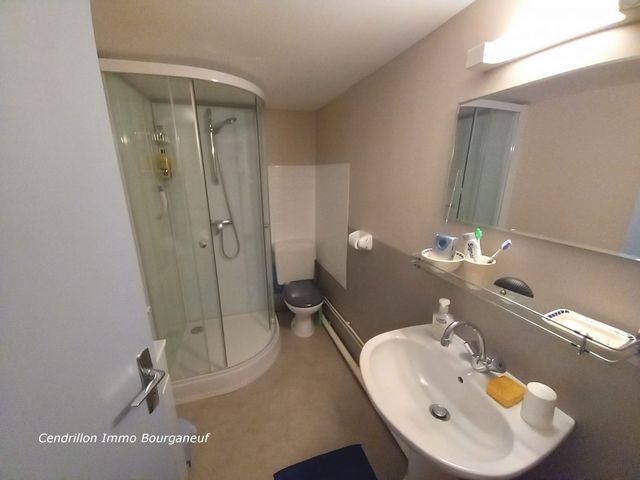


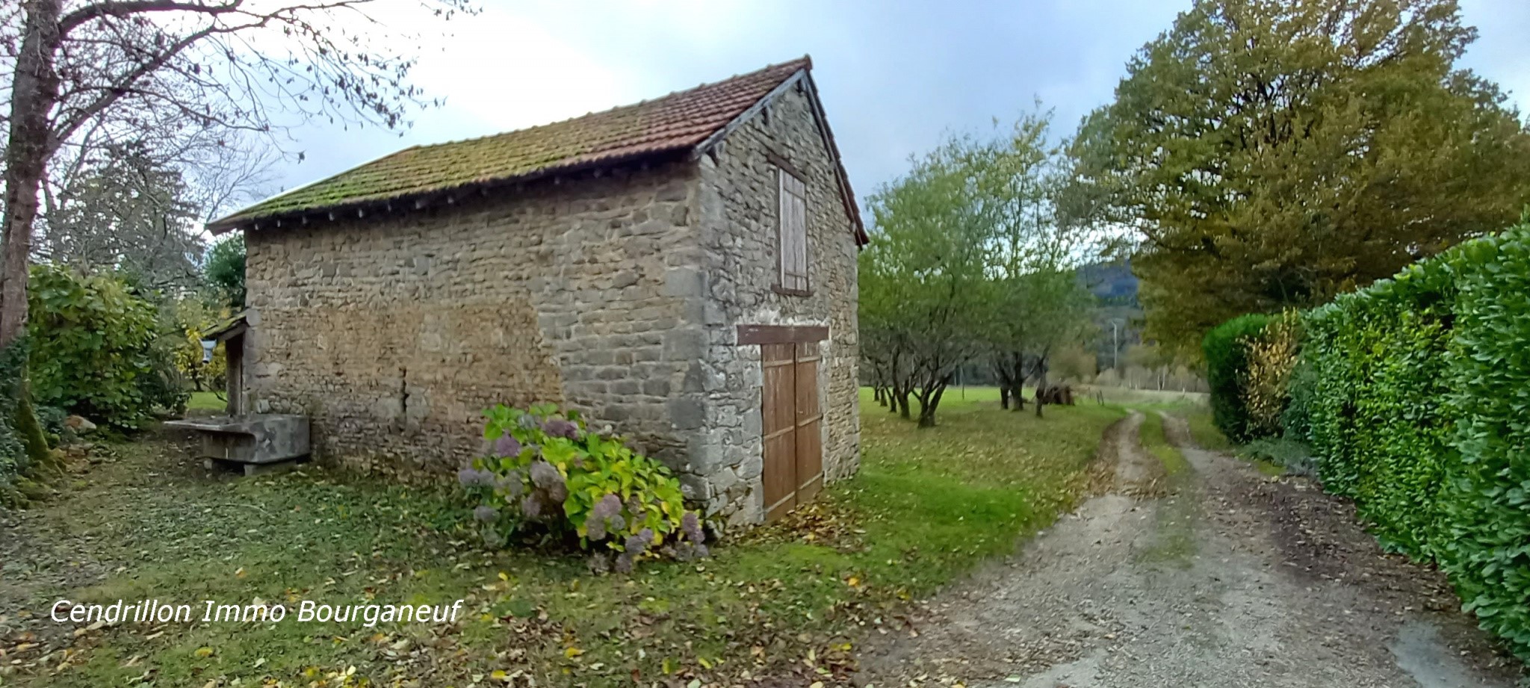

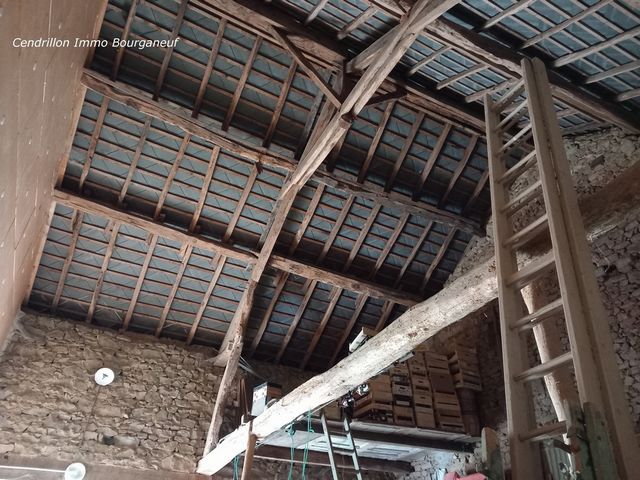

Ground floor
Living room-kitchen: 7.50x4.40m (32.90m2) tiled 30x30, exposed beams, wood-burning stove
1st floor
2 bedrooms: 3.60x2.70m (9.70m2)/3.45x4.30m (15m2) ceilings at 1.95m, laminate parquet
Shower room-wc: 2.50x1.40m (3.60m2)
Convertible attic
Barn on the right: 7.40x2.40m wc, new roof
Left barn: 7.60x6.50m (49.60m2)insulation with the wall of the house
Old house: room: 5.40x3.50m (19.20m2) concrete floor, fireplace, bread oven in good condition
2 small barns: 13x4m
Adjoining land with fruit trees, pond
Central heating from the wood-burning stove
Gas water heater
Double-glazed wooden frames
Functional on-site sanitation to be brought up to standard
Natural slates on the house
Good wall insulation
Recent electrical installation
Adjoining a barn
5 minutes from local services
10 minutes from all services
Property tax: 462€/year
DPE:F 359 / C 26
Note: Dimensions are approximate Meer bekijken Minder bekijken Fermette rénovée, 2 chambres, ~65m2 hab., 1997m2 de terrain
Rez de chaussée
Séjour-cuisine :7,50x4,40m (32,90m2) carrelé 30x30, poutres apparentes, cuisinière à bois bûches
1er étage
2 chambres : 3,60x2,70m (9,70m2)/3,45x4,30m (15m2) plafonds à 1,95m, parquet stratifié
Salle d'eau-wc : 2,50x1,40m (3,60m2)
Grenier aménageable
Grange de droite : 7,40x2,40m wc, toiture neuve
Grange de gauche : 7,60x6,50m (49,60m2)isolation avec le mur de la maison
Ancienne maison : pièce : 5,40x3,50m (19,20m2) sol béton, cheminée, four à pain en état
2 petites granges : 13x4m
Terrain attenant avec fruitiers, bassin
Chauffage central à partir de la cuisinière bois
Chauffe-eau gaz
Huisseries bois double vitrage
Assainissement autonome fonctionnel à remettre aux normes
Ardoises naturelles sur la maison
Bonne isolation des murs
Installation électrique récente
Mitoyenneté par une grange
5mn des services de proximité
10mn de tous services
Taxe foncière : 462€/an
DPE :F 359 / C 26
Note : les dimensions sont approximatives Renovated farmhouse, 2 bedrooms, ~65m2 pop., 1997m2 of land
Ground floor
Living room-kitchen: 7.50x4.40m (32.90m2) tiled 30x30, exposed beams, wood-burning stove
1st floor
2 bedrooms: 3.60x2.70m (9.70m2)/3.45x4.30m (15m2) ceilings at 1.95m, laminate parquet
Shower room-wc: 2.50x1.40m (3.60m2)
Convertible attic
Barn on the right: 7.40x2.40m wc, new roof
Left barn: 7.60x6.50m (49.60m2)insulation with the wall of the house
Old house: room: 5.40x3.50m (19.20m2) concrete floor, fireplace, bread oven in good condition
2 small barns: 13x4m
Adjoining land with fruit trees, pond
Central heating from the wood-burning stove
Gas water heater
Double-glazed wooden frames
Functional on-site sanitation to be brought up to standard
Natural slates on the house
Good wall insulation
Recent electrical installation
Adjoining a barn
5 minutes from local services
10 minutes from all services
Property tax: 462€/year
DPE:F 359 / C 26
Note: Dimensions are approximate