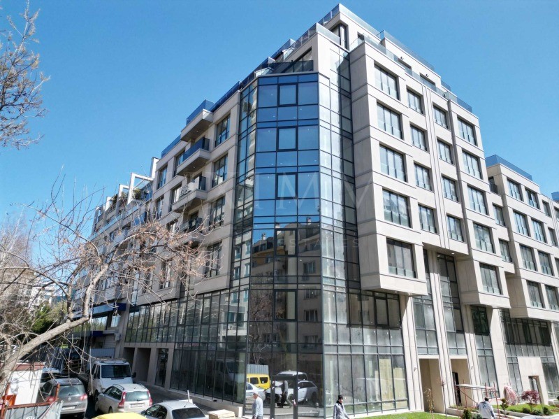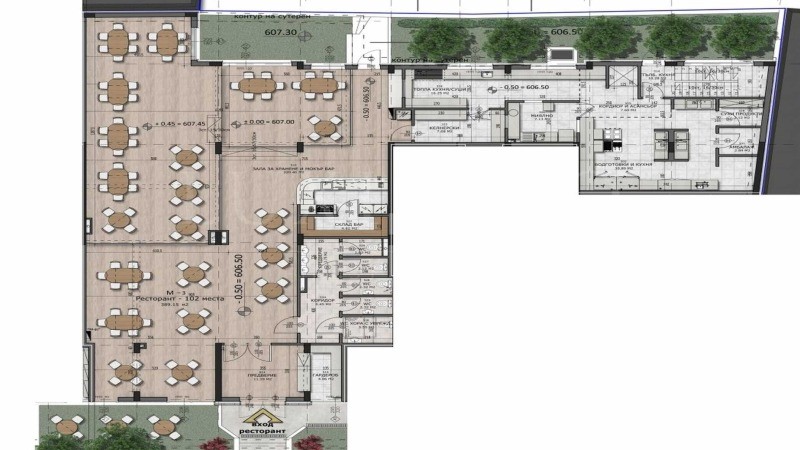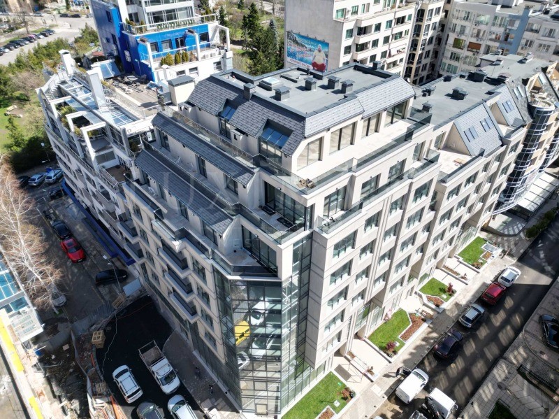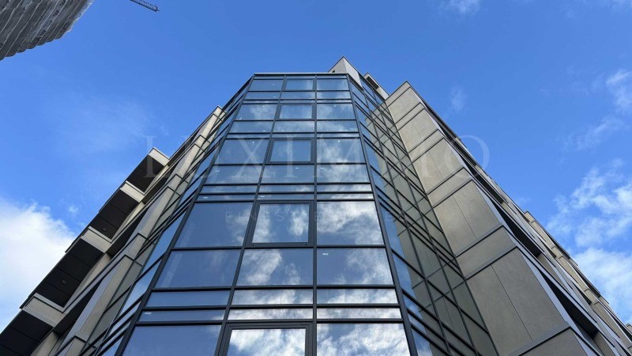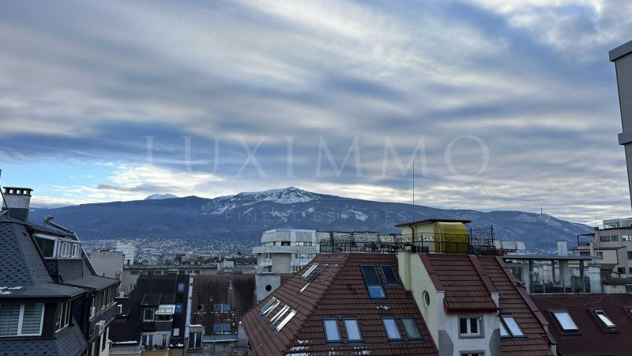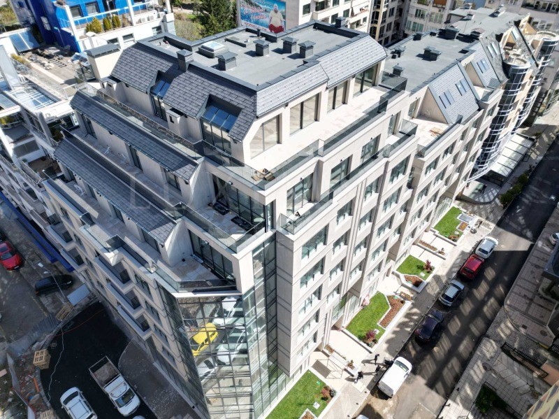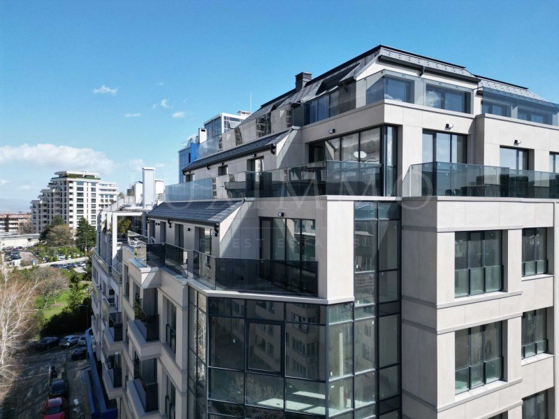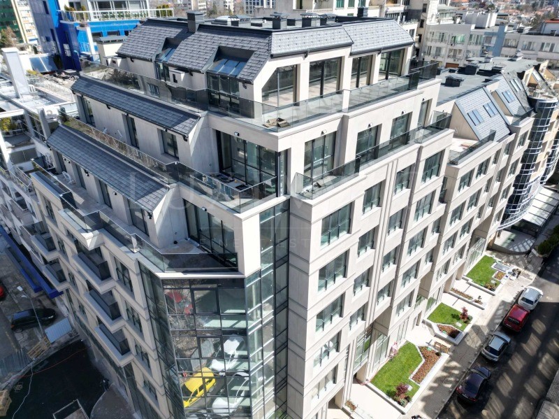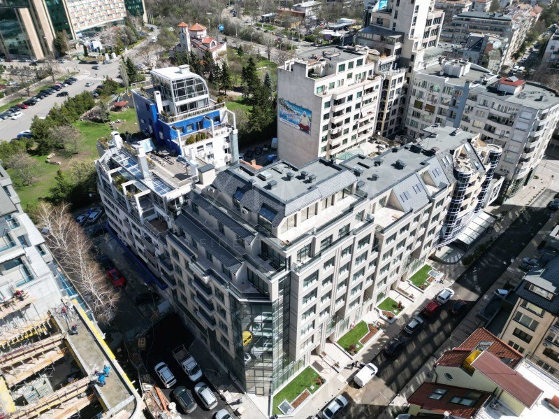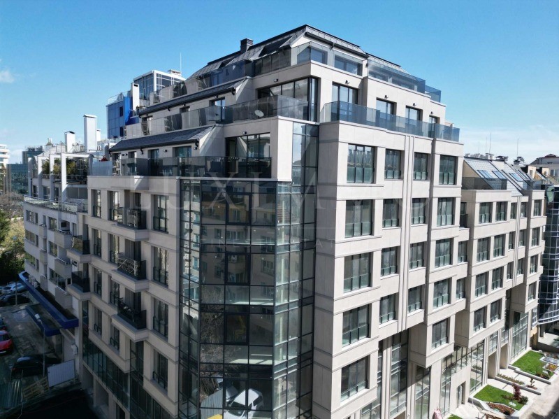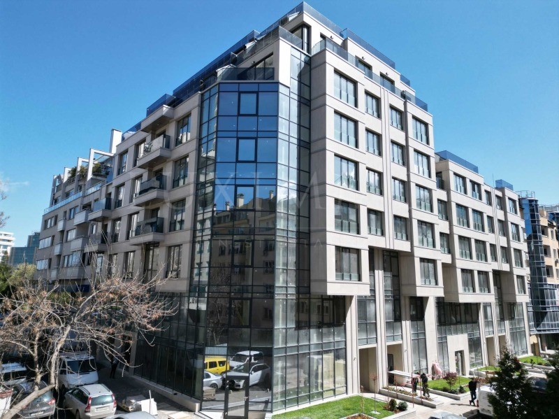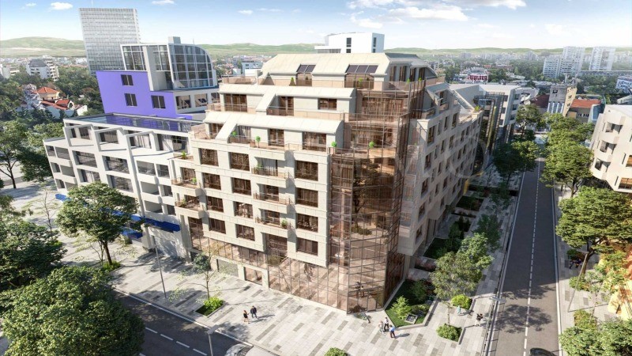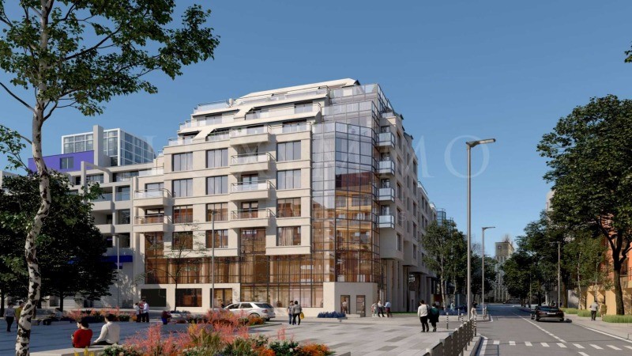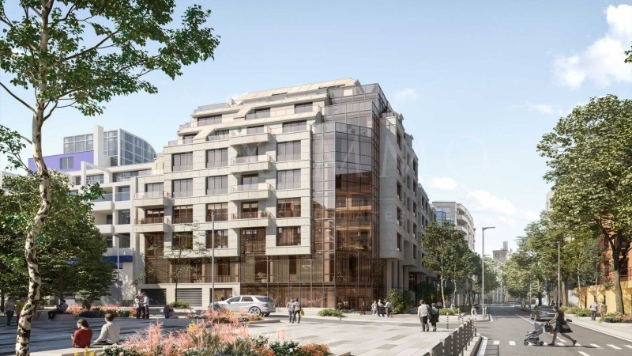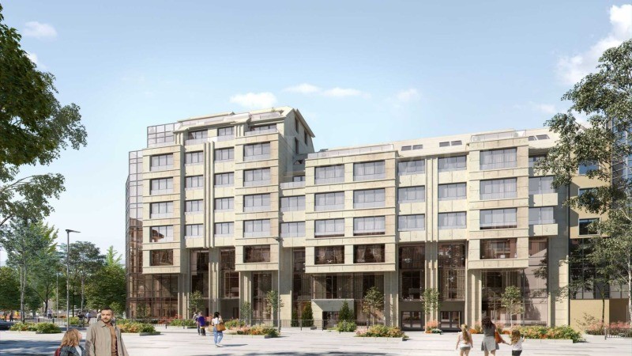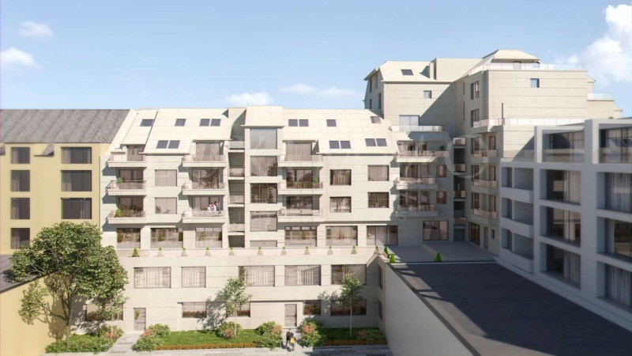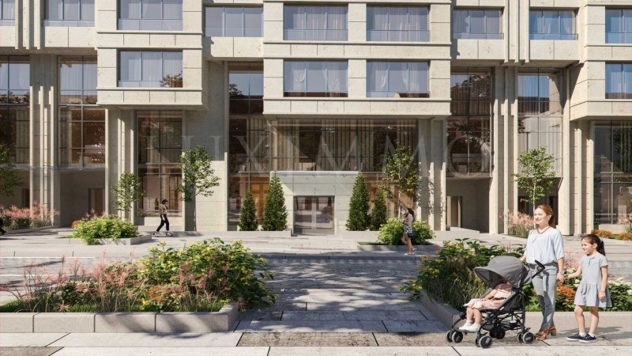FOTO'S WORDEN LADEN ...
Zakelijke kans (Te koop)
563 m²
Referentie:
EDEN-T93792320
/ 93792320
LUXIMMO FINEST ESTATES: ... We present to you a restaurant for sale, part of a new mixed-use building in the district. 'Lozenets', Varna Sofia. The building has received Act 16. The area is one of the most preferred and prestigious in the capital due to the fully built infrastructure, good transport links and proximity to an ideal center. There are many shops, restaurants, a school, a kindergarten and everything you need for a comfortable life. James Boucher Metro Station is in the immediate vicinity, and for walks and recreation, South Park is just a minute's walk away. The property is located on the ground floor with an entrance from the main street. It offers a net area of 465.16 sq.m and consists of: a spacious commercial hall with a capacity of 102 people, a dressing room area, toilets, a bar area with a separate warehouse, a spacious kitchen with all the necessary premises. The site has a 76.06 sq.m yard. Distributed over 9 floors, the building is mixed-use and is divided into two entrances. On the ground floor there are retail outlets - shops and a restaurant, on the 2nd and 3rd floors there are available offices, and from the 4th to the 9th floor is the residential part. There is a choice of one-, three- and four-bedroom apartments with functional and spacious premises, and parking is solved with parking spaces and garages on two underground levels. Technical characteristics: reinforced concrete structure with external 25 cm brick walls with effective thermal insulation according to an energy efficiency project; flat roofs with effective thermal, hydro- and vapor insulation; suspended ventilated façade made of natural stone, glass and mineral plaster; aluminum windows, triple glazing, Reynaers system, dark gray; luxurious common areas; high-quality electric elevators with machine-free rooms with a capacity of up to 9 people and luxury cabins; The price of the property is 1,689,630 euros without VAT or 2,027,556 euros with VAT. A tax credit can be used under certain conditions. For more information, contact us and quote the reference number of the property. Please say that you have seen the ad on this site. Reference number: STO-100350 Tel: ... , 02 423 19 62 Responsible broker:Yana Yancheva No commission from the buyer
Meer bekijken
Minder bekijken
LUXIMMO FINEST ESTATES: ... Представяме Ви ресторант за продажба, част от нова сграда със смесено предназначение в кв. 'Лозенец', гр. София. Сградата е с получен Акт 16. Районът е един от най-предпочитаните и престижните в столицата поради изцяло изградената инфраструктура, добрите транспортни връзки и близостта до идеален център. На разположение са множество магазини, заведения, училище, детска градина и всичко необходимо за комфортен живот. Метростанция 'Джеймс Баучер' е в непосредствена близост, а за разходки и отдих Южен парк е само на минути пешеходно разстояние. Имотът е разположен на ниво партер с вход от към главна улица. Предлага чиста площ от 465.16 кв.м и се състои от: просторна търговска зала с капацитет 102 човека, зона за гардеробна, тоалетни, бар зона с обособен склад, просторна кухня с обособени всички необходими помещения. Към обекта има 76.06 кв.м двор. Разпределена на 9 етажа, сградата е със смесено предназначение и е разделена на два входа. На ниво партер са разположени търговски обекти - магазини и ресторант, на 2-ри и 3-ти етаж има налични офиси, а от 4-ти до 9-ти етаж е жилищната част. Има избор от двустайни, тристайни и четиристайни апартаменти с функционални и просторни помещения, а паркирането е решено с паркоместа и гаражи на две подземни нива. Технически характеристики: стоманобетонна конструкция с външни 25 см тухлени стени с ефективна топлоизолация според проект по енергийна ефективност; плоски покриви с ефективна топло-, хидро- и пароизолация; окачена вентилируема фасада от естествен камък, стъкло и минерална мазилка; алуминиева дограма, троен стъклопакет, система Reynaers, тъмносива; луксозни общи части; висококачествени електрически асансьори с безмашинни помещения с капацитет до 9 човека и луксозни кабини; високи Цената на имота е 1 689 630 евро без ДДС или 2 027 556 евро с ДДС. Данъчен кредит може да се ползва при определени условия. За повече информация свържете се с нас и цитирайте референтния номер на имота. Моля, кажете, че сте видeли обявата в този сайт. Референтен номер: STO-100350 Тел: ... , 02 423 19 62 Отговорен брокер:Яна Янчева Без комисиона от купувача
LUXIMMO FINEST ESTATES: ... We present to you a restaurant for sale, part of a new mixed-use building in the district. 'Lozenets', Varna Sofia. The building has received Act 16. The area is one of the most preferred and prestigious in the capital due to the fully built infrastructure, good transport links and proximity to an ideal center. There are many shops, restaurants, a school, a kindergarten and everything you need for a comfortable life. James Boucher Metro Station is in the immediate vicinity, and for walks and recreation, South Park is just a minute's walk away. The property is located on the ground floor with an entrance from the main street. It offers a net area of 465.16 sq.m and consists of: a spacious commercial hall with a capacity of 102 people, a dressing room area, toilets, a bar area with a separate warehouse, a spacious kitchen with all the necessary premises. The site has a 76.06 sq.m yard. Distributed over 9 floors, the building is mixed-use and is divided into two entrances. On the ground floor there are retail outlets - shops and a restaurant, on the 2nd and 3rd floors there are available offices, and from the 4th to the 9th floor is the residential part. There is a choice of one-, three- and four-bedroom apartments with functional and spacious premises, and parking is solved with parking spaces and garages on two underground levels. Technical characteristics: reinforced concrete structure with external 25 cm brick walls with effective thermal insulation according to an energy efficiency project; flat roofs with effective thermal, hydro- and vapor insulation; suspended ventilated façade made of natural stone, glass and mineral plaster; aluminum windows, triple glazing, Reynaers system, dark gray; luxurious common areas; high-quality electric elevators with machine-free rooms with a capacity of up to 9 people and luxury cabins; The price of the property is 1,689,630 euros without VAT or 2,027,556 euros with VAT. A tax credit can be used under certain conditions. For more information, contact us and quote the reference number of the property. Please say that you have seen the ad on this site. Reference number: STO-100350 Tel: ... , 02 423 19 62 Responsible broker:Yana Yancheva No commission from the buyer
LUXIMMO FINEST ESTATES: ... Te presentamos un restaurante en venta, parte de un nuevo edificio de uso mixto en el distrito. 'Lozenets', Varna Sofía. El edificio ha recibido la Ley 16. La zona es una de las preferidas y prestigiosas de la capital debido a la infraestructura totalmente construida, las buenas conexiones de transporte y la proximidad a un centro ideal. Hay muchas tiendas, restaurantes, una escuela, una guardería y todo lo necesario para una vida cómoda. La estación de metro James Boucher se encuentra en las inmediaciones, y para pasear y recrearse, South Park está a solo un minuto a pie. La propiedad se encuentra en la planta baja con una entrada desde la calle principal. Ofrece una superficie neta de 465,16 m² y consta de: un amplio salón comercial con capacidad para 102 personas, una zona de vestuarios, aseos, una zona de bar con almacén independiente, una amplia cocina con todas las instalaciones necesarias. El terreno tiene una superficie de 76,06 metros cuadrados. Distribuida en 9 plantas, el edificio es de uso mixto y se divide en dos entradas. En la planta baja hay puntos de venta - tiendas y un restaurante, en el 2º y 3º piso hay oficinas disponibles, y del 4º al 9º piso se encuentra la parte residencial. Se puede elegir entre apartamentos de uno, tres y cuatro dormitorios con locales funcionales y espaciosos, y el aparcamiento se resuelve con plazas de aparcamiento y garajes en dos niveles subterráneos. Características técnicas: estructura de hormigón armado con muros exteriores de ladrillo de 25 cm con aislamiento térmico efectivo según un proyecto de eficiencia energética; cubiertas planas con aislamiento térmico, hidráulico y de vapor eficaz; fachada ventilada suspendida de piedra natural, vidrio y yeso mineral; ventanas de aluminio, triple acristalamiento, sistema Reynaers, gris oscuro; lujosas zonas comunes; ascensores eléctricos de alta calidad con habitaciones sin máquinas con capacidad de hasta 9 personas y cabinas de lujo; El precio del inmueble es de 1.689.630 euros sin IVA o de 2.027.556 euros con IVA. Un crédito fiscal se puede utilizar bajo ciertas condiciones. Para más información, póngase en contacto con nosotros y cotice la referencia del inmueble. Por favor, diga que ha visto el anuncio en este sitio. Nº de referencia: STO-100350 Tel: ... , 02 423 19 62 Corredor responsable:Yana Yancheva Sin comisión por parte del comprador
LUXIMMO FINEST ESTATES : ... Nous vous présentons un restaurant à vendre, faisant partie d’un nouvel immeuble à usage mixte dans le quartier. 'Lozenets', Varna Sofia. Le bâtiment a reçu la loi 16. Le quartier est l’un des plus prisés et prestigieux de la capitale en raison de l’infrastructure entièrement construite, de bonnes liaisons de transport et de la proximité d’un centre idéal. Il y a de nombreux magasins, restaurants, une école, un jardin d’enfants et tout ce dont vous avez besoin pour une vie confortable. La station de métro James Boucher se trouve à proximité immédiate, et pour les promenades et les loisirs, South Park n’est qu’à une minute à pied. La propriété est située au rez-de-chaussée avec une entrée depuis la rue principale. Il offre une surface nette de 465,16 m² et se compose : d’un spacieux hall commercial d’une capacité de 102 personnes, d’un espace dressing, de toilettes, d’un espace bar avec un entrepôt séparé, d’une cuisine spacieuse avec tous les locaux nécessaires. Le site dispose d’une cour de 76,06 m². Réparti sur 9 étages, le bâtiment est à usage mixte et est divisé en deux entrées. Au rez-de-chaussée, il y a des points de vente au détail - des magasins et un restaurant, aux 2ème et 3ème étages il y a des bureaux disponibles, et du 4ème au 9ème étage est la partie résidentielle. Il y a un choix d’appartements d’une, trois et quatre chambres avec des locaux fonctionnels et spacieux, et le stationnement est résolu avec des places de parking et des garages sur deux niveaux souterrains. Caractéristiques techniques : structure en béton armé avec murs extérieurs en briques de 25 cm avec isolation thermique efficace selon un projet d’efficacité énergétique ; toits plats avec une isolation thermique, hydro- et vapeur efficace ; façade ventilée suspendue en pierre naturelle, verre et enduit minéral ; fenêtres en aluminium, triple vitrage, système Reynaers, gris foncé ; des espaces communs luxueux ; ascenseurs électriques de haute qualité avec des chambres sans machines d’une capacité allant jusqu’à 9 personnes et des cabines de luxe ; Le prix du bien est de 1 689 630 euros HT ou 2 027 556 euros HT. Un crédit d’impôt peut être utilisé sous certaines conditions. Pour plus d’informations, contactez-nous et indiquez le numéro de référence de la propriété. Veuillez dire que vous avez vu l’annonce sur ce site. Numéro de référence : STO-100350 Tél : ... , 02 423 19 62 Courtier responsable : Yana Yancheva Pas de commission de la part de l’acheteur
LUXIMMO FINEST ESTATES: ... Vi presentiamo un ristorante in vendita, parte di un nuovo edificio a uso misto nel quartiere. 'Lozenets', Varna Sofia. L'edificio ha ricevuto la legge 16. La zona è una delle più preferite e prestigiose della capitale grazie alle infrastrutture completamente costruite, ai buoni collegamenti di trasporto e alla vicinanza a un centro ideale. Ci sono molti negozi, ristoranti, una scuola, un asilo e tutto il necessario per una vita confortevole. La stazione della metropolitana James Boucher si trova nelle immediate vicinanze, mentre per passeggiate e attività ricreative, South Park è a solo un minuto a piedi. L'immobile si trova al piano terra con ingresso dal corso principale. Offre una superficie netta di 465,16 mq ed è composto da: una spaziosa sala commerciale con una capacità di 102 persone, una zona spogliatoio, servizi igienici, una zona bar con un magazzino separato, una spaziosa cucina con tutti i locali necessari. Il sito ha un cortile di 76,06 mq. Distribuito su 9 piani, l'edificio è a uso misto ed è suddiviso in due ingressi. Al piano terra ci sono punti vendita - negozi e un ristorante, al 2 ° e 3 ° piano ci sono uffici disponibili, e dal 4 ° al 9 ° piano è la parte residenziale. C'è una scelta di appartamenti con una, tre e quattro camere da letto con locali funzionali e spaziosi, e il parcheggio è risolto con posti auto e garage su due livelli sotterranei. Caratteristiche tecniche: struttura in cemento armato con pareti esterne in laterizio da 25 cm con efficace isolamento termico secondo un progetto di efficientamento energetico; tetti piani con efficace isolamento termico, idrico e al vapore; facciata ventilata sospesa in pietra naturale, vetro e intonaco minerale; finestre in alluminio, tripli vetri, sistema Reynaers, grigio scuro; lussuose aree comuni; ascensori elettrici di alta qualità con camere prive di macchine con una capacità fino a 9 persone e cabine di lusso; Il prezzo dell'immobile è di 1.689.630 euro senza IVA o 2.027.556 euro con IVA. Un credito d'imposta può essere utilizzato a determinate condizioni. Per maggiori informazioni, contattateci e citate il numero di riferimento dell'immobile. Si prega di dire che si è visto l'annuncio su questo sito. Numero di riferimento: STO-100350 Tel: ... , 02 423 19 62 Broker responsabile:Yana Yancheva Nessuna commissione da parte dell'acquirente
Referentie:
EDEN-T93792320
Land:
BG
Stad:
Sofia
Postcode:
1421
Categorie:
Commercieel
Type vermelding:
Te koop
Type woning:
Zakelijke kans
Omvang woning:
563 m²
