EUR 2.000.000
5 k
223 m²
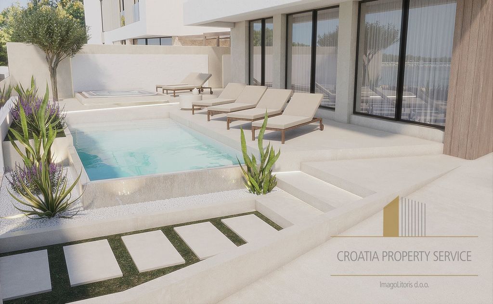
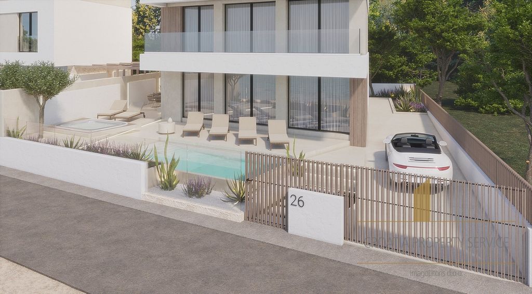


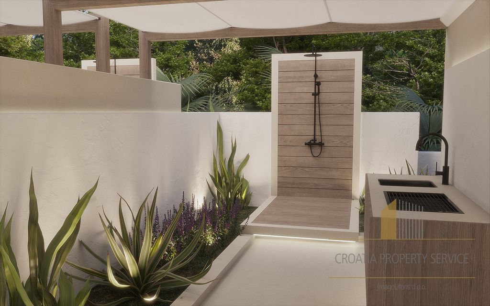

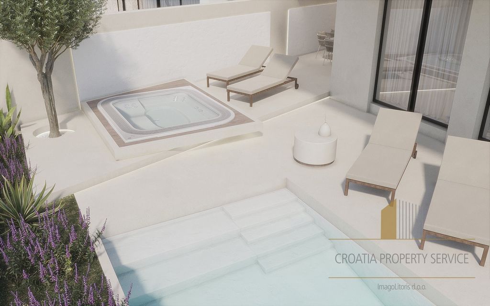
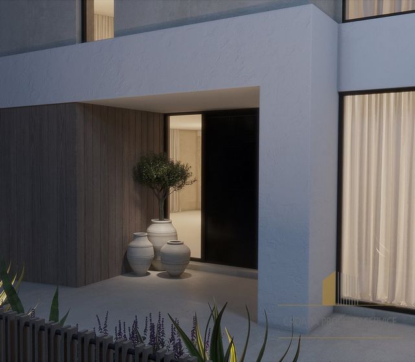
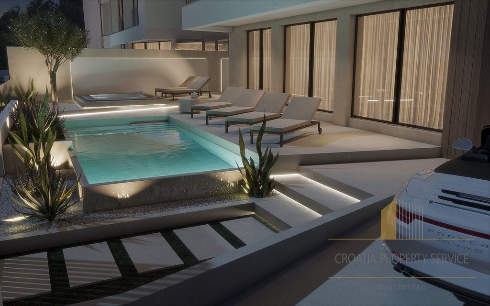
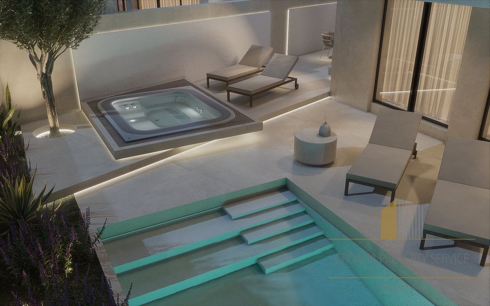
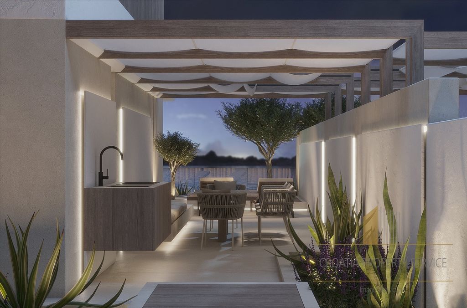


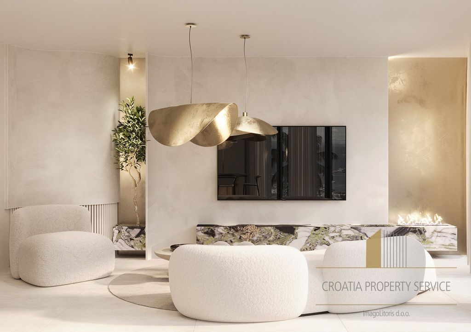

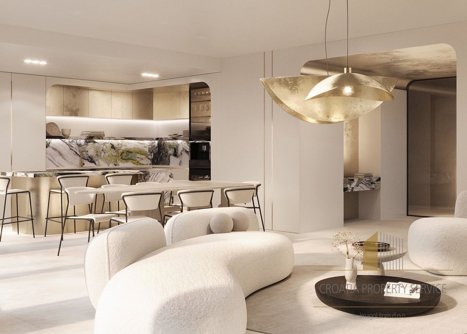
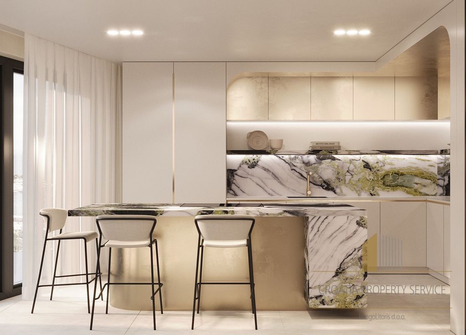
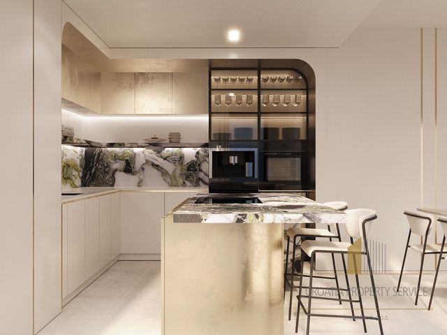
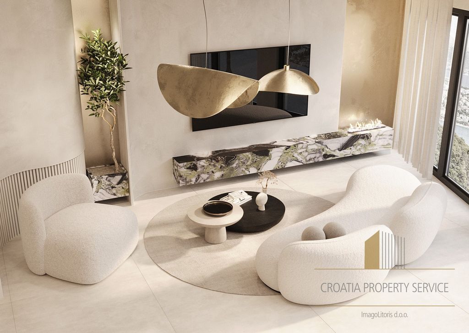
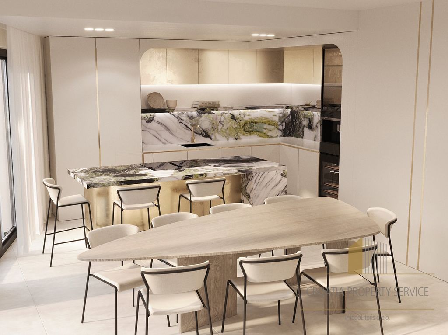
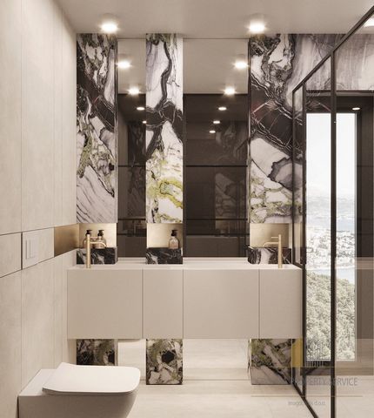
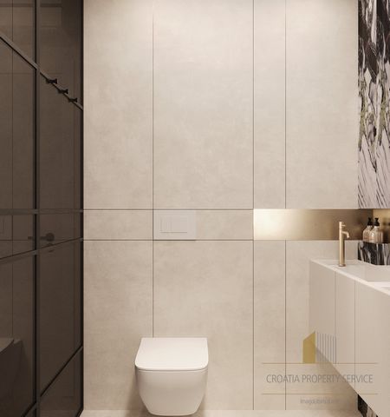
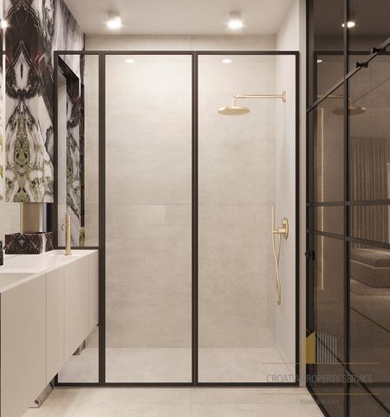
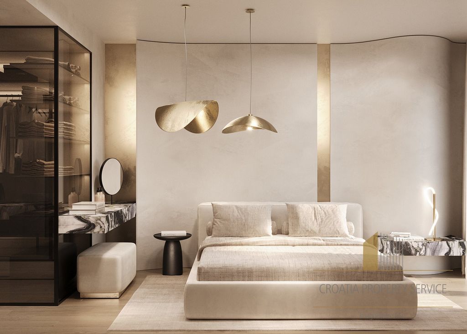
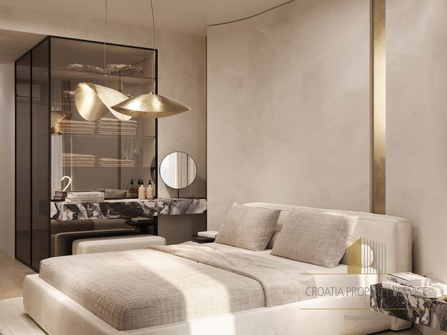
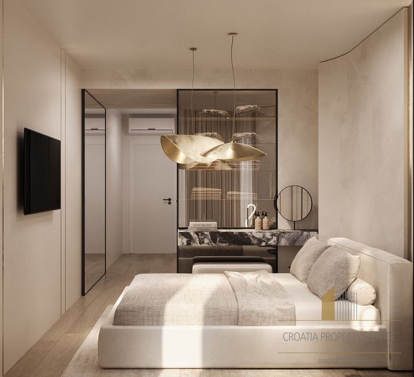
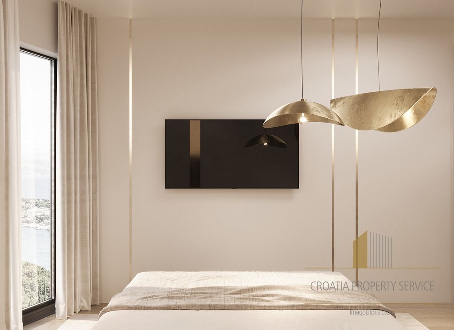
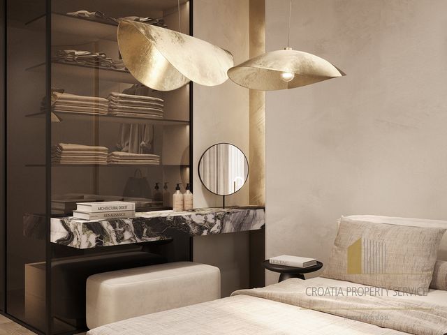

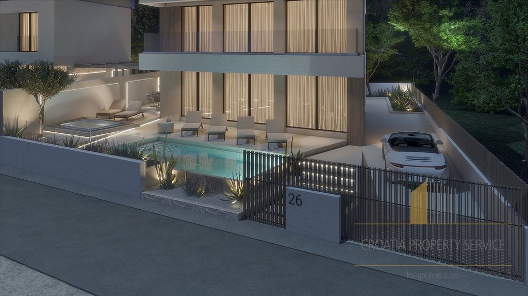
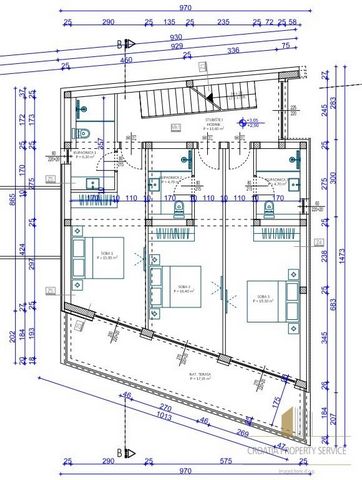

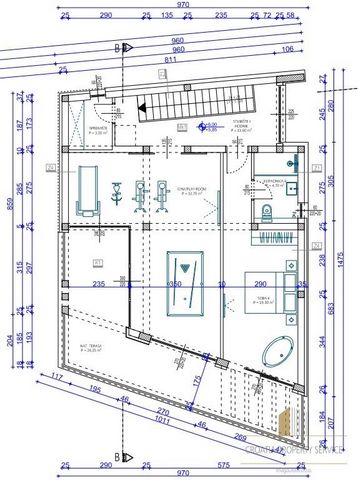
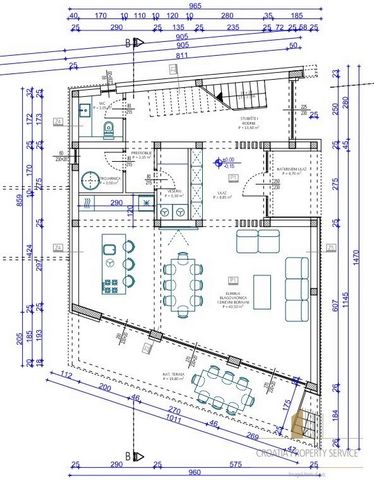

Features:
- Terrace
- Parking
- Barbecue
- Air Conditioning
- SwimmingPool
- Garden
- Balcony Meer bekijken Minder bekijken Elegante Villa in außergewöhnlicher Lage, erste Reihe zum Meer in der dalmatinischen Stadt Sukošan. Sukošan ist eine Art Oase des Elite-Tourismus, denn es ist stolz auf den größten Yachthafen an der Adriaküste, ein hervorragendes gastronomisches Angebot und eine wachsende Zahl an Luxusgebäuden. Es liegt in unmittelbarer Nähe des Flughafens und die Stadt Zadar ist nur 7 km entfernt. Die Nettonutzfläche der Villa beträgt 276 m2 und sie befindet sich auf einem Grundstück von 333 m2. Die Villa verfügt über 4 Schlafzimmer mit eigenem Bad und Zugang zur Terrasse mit Meerblick. Im Erdgeschoss führt das offene Wohnzimmer, die Küche und das Esszimmer zu einer Terrasse mit einem Swimmingpool (beheizt und gekühlt mit einer Wärmepumpe), einem Whirlpool und einem Grill mit Böden und einem Pool, der mit erstklassigem Italienisch ausgekleidet ist Keramik im Großformat. Die Villa bietet zusätzliche Einrichtungen wie einen Fitnessraum und Billard. Es wird teilweise möbliert mit einer maßgefertigten Küche und maßgefertigten Kleiderschränken im Flur, in den Badezimmern und in den Schlafzimmern verkauft. Dieses Anwesen ist ein Beispiel für Eleganz und Stil sowie intelligente architektonische Lösungen. Beim Bau wird besonderes Augenmerk auf hochwertige Materialien und Ausstattung gelegt: - Die Fassade ist teilweise mit Stein verkleidet - Die thermische Fassade des Gebäudes wird 8-15 cm dick sein, ein Teil der Fassade ist mit Holzvertäfelungen verkleidet - Verbundholz der neuen Generation, - elektrische Fußbodenheizung in Badezimmern, Küche, Esszimmer und Wohnzimmer (Wärmepumpe) - Innentreppen mit Sicherheitsglasgeländern sowie Außengeländern - Sicherheitskameras - ALU-Außenschreinerei mit 3 Scheiben Cw 1,1 - Moskitonetze an allen Fenstern - Elektrolysebecken (ohne Chlor), - Smart Home mit vollständiger WLAN-Verwaltung. - Der vom Investor eingerichtete Strand vor dem Haus Die voraussichtliche Fertigstellung der Bauarbeiten ist 06/2024. Immobilien ID: iro-1780 Kontakt: Saša Šourek, ... , ... Um weitere Informationen zu erhalten und einen Besichtigungstermin mit unserem Makler zu vereinbaren, müssen Sie zunächst einen Maklervertrag unterzeichnen. Dieser Vertrag entspricht den Datenschutzbestimmungen und dem Immobilienkaufvertrag. Maklerprovision: 3% + MwSt.
Features:
- Terrace
- Parking
- Barbecue
- Air Conditioning
- SwimmingPool
- Garden
- Balcony Elegantna vila na iznimnoj lokaciji prvi red do mora u dalmatinskom mjestu Sukošan. Sukošan je svojevrsna oaza elitnog turizma jer se ponosi najvećom marinom na Jadranskoj obali, vrhunskom gastronomskom ponudom te sve većom izgrađenosti luksuznih objekata. Smješten je u neposrednoj je blizini zračne luke, a grad Zadar je udaljen samo 7 km. Neto korisna površina vile je 276 m2, a smještena je na zemljištu od 333 m2. Vila ima 4 spavaće sobe sa en suite kupaonicama te izlazom na terasu s pogledom na more. U prizemlju se iz dnevnog boravka, kuhinje i blagovaonice otvorenog koncepta izlazi na terasu sa bazenom (grijanim i hlađenim sa dizalicom topline), jacuzzijem i roštiljem sa podovima i bazenom obloženim prvoklasnom talijanskom keramikom velikog formata. Vila nudi dodatne sadržaje kao što su teretana i biljar. Prodaje se djelomično namještena sa kuhinjom po mjeri te ormarima po mjeri u hodniku, kupaonicama i spavaćim sobama. Ova je nekretnina primjer elegancije i stila te pametnih arhitektonskih rješenja. Pri gradnji se posebna pažnja pridaje vrhunskim materijalima i opremi: - fasada djelomično obložena kamenom - toplinska fasada na objektu će biti od 8-15 cm, dio pročelja obložen drvenom oblogom- kompozitnim drvom nove generacije, - podno električno grijanje u kupaonicama, kuhinji, blagovaonici i dnevnom boravku (dizalica topline) - unutarnja stubišta sa ogradom od sigurnosnog stakla kao i vanjske ograde - sigurnosne kamere - ALU vanjska stolarija sa 3 stakla Cw 1.1 - komarnici na svim prozorima - bazen na elektrolizu (bez klora), - smart home na kompletno wi-fi upravljanje. - plaža ispred kuće uređena od strane investitora Očekivani završetak izgradnje je 06/2024. Šifra objekta: iro-1780 Kontakt: Saša Šourek, ... , ... Više informacija kao i razgledavanje nekretnine s agentom moguće je isključivo uz potpisani Ugovor o posredovanju koji je u skladu sa Zakonom o zaštiti podataka i Zakonom o posredovanju u prometu nekretnina. Agencijska provizija: 3% + pdv
Features:
- Terrace
- Parking
- Barbecue
- Air Conditioning
- SwimmingPool
- Garden
- Balcony Elegant villa in an exceptional location, first row to the sea in the Dalmatian town of Sukošan. Sukošan is a kind of oasis of elite tourism because it is proud of the largest marina on the Adriatic coast, a superb gastronomic offer and an increasing number of luxury buildings. It is located in the immediate vicinity of the airport, and the city of Zadar is only 7 km away. The net usable area of the villa is 276 m2, and it is located on a plot of land of 333 m2. The villa has 4 bedrooms with en suite bathrooms and access to the terrace with a view of the sea. On the ground floor, the open-concept living room, kitchen and dining room leads to a terrace with a swimming pool (heated and cooled with a heat pump), a jacuzzi and a barbecue with floors and a pool lined with first-class Italian ceramics in a large format. The villa offers additional facilities such as a gym and billiards. It is sold partially furnished with a custom-made kitchen and custom-made wardrobes in the hallway, bathrooms and bedrooms. This property is an example of elegance and style and smart architectural solutions. During construction, special attention is paid to top quality materials and equipment: - the facade is partially covered with stone - the building's thermal facade will be 8-15 cm, part of the facade covered with wood paneling - composite wood of the new generation, - electric floor heating in bathrooms, kitchen, dining room and living room (heat pump) - internal staircases with safety glass railings as well as external railings - security cameras - ALU exterior joinery with 3 panes Cw 1.1 - mosquito nets on all windows - electrolysis pool (without chlorine), - smart home with complete wi-fi management. - the beach in front of the house arranged by the investor The expected completion of construction is 06/2024. Custom ID: iro-1780 Contact: Saša Šourek, ... , ... To receive additional information and schedule a property viewing with our agent, you must first sign an Agency Agreement. This agreement adheres to data protection and real estate mediation laws. Agency commission: 3% + VAT
Features:
- Terrace
- Parking
- Barbecue
- Air Conditioning
- SwimmingPool
- Garden
- Balcony Elegantná vila vo výnimočnej lokalite, prvý rad k moru v dalmatínskom meste Sukošan. Sukošan je akousi oázou elitného cestovného ruchu, pretože sa pýši najväčším prístavom na pobreží Jadranského mora, vynikajúcou gastronomickou ponukou a rastúcim počtom luxusných budov. Nachádza sa v bezprostrednej blízkosti letiska a mesto Zadar je vzdialené len 7 km. Čistá úžitková plocha vily je 276 m2 a nachádza sa na pozemku o rozlohe 333 m2. Vila má 4 spálne s vlastnou kúpeľňou a vstupom na terasu s výhľadom na more. Na prízemí vedie otvorená obývacia izba, kuchyňa a jedáleň na terasu s bazénom (vyhrievaným a chladeným tepelným čerpadlom), vírivkou a grilom s podlahami a bazénom obloženým prvotriednou talianskou keramikou vo veľkom formáte. Vila ponúka ďalšie zariadenia, ako je posilňovňa a biliard. Predáva sa čiastočne zariadený kuchyňou na mieru a skriňami na mieru v chodbe, kúpeľniach a spálňach. Táto nehnuteľnosť je príkladom elegancie a štýlu, ako aj inteligentných architektonických riešení. Pri výstavbe sa osobitná pozornosť venuje vysoko kvalitným materiálom a vybaveniu: - Fasáda je čiastočne obložená kameňom - Tepelná fasáda budovy bude mať hrúbku 8-15 cm, časť fasády bude pokrytá dreveným obložením - kompozitné drevo novej generácie, - elektrické podlahové kúrenie v kúpeľniach, kuchyni, jedálni a obývacej izbe (tepelné čerpadlo) - Vnútorné schody so zábradlím z bezpečnostného skla ako aj vonkajšie zábradlie - Bezpečnostné kamery - ALU exteriérové stolárstvo s 3 kotúčmi Cw 1.1 - siete proti komárom na všetkých oknách - Elektrolýzne nádrže (bez chlóru), - Inteligentná domácnosť s plnou správou Wi-Fi. - Pláž pred domom zriadená investorom Predpokladané ukončenie stavebných prác je 06/2024. ID ponuky : iro-1780 Kontakt: Saša Šourek, ... , ... Ak chcete získať viac informácií a dohodnúť si stretnutie s naším agentom, musíte najprv podpísať zmluvu o sprostredkovaní. Táto zmluva je v súlade s predpismi o ochrane údajov a kúpnou zmluvou o nehnuteľnosti. Provízia za sprostredkovanie: 3% + DPH
Features:
- Terrace
- Parking
- Barbecue
- Air Conditioning
- SwimmingPool
- Garden
- Balcony Elegantní vila na výjimečném místě, v první řadě k moři v dalmatském městě Sukošan. Sukošan je jakousi oázou elitního cestovního ruchu, protože se pyšní největším přístavem na pobřeží Jaderského moře, vynikající gastronomickou nabídkou a rostoucím počtem luxusních budov. Nachází se v bezprostřední blízkosti letiště a město Zadar je vzdáleno pouhých 7 km. Čistá užitná plocha vily je 276 m2 a nachází se na pozemku o velikosti 333 m2. Vila má 4 ložnice s vlastními koupelnami a vstupem na terasu s výhledem na moře. V přízemí vede otevřený obývací pokoj, kuchyň a jídelna na terasu s bazénem (vyhřívaným a chlazeným tepelným čerpadlem), vířivkou a grilem s podlahami a bazénem lemovaným prvotřídní italskou keramikou ve velkém formátu. Vila nabízí další vybavení, jako je posilovna a kulečník. Prodává se částečně zařízený s kuchyňskou linkou na míru a šatními skříněmi na míru v předsíni, koupelnách a ložnicích. Tato nemovitost je příkladem elegance a stylu, stejně jako inteligentních architektonických řešení. Při stavbě je zvláštní pozornost věnována vysoce kvalitním materiálům a vybavení: - Fasáda je částečně obložena kamenem - tepelná fasáda budovy bude mít tloušťku 8-15 cm, část fasády bude pokryta dřevěným obložením - kompozitní dřevo nové generace, - elektrické podlahové vytápění v koupelnách, kuchyni, jídelně a obývacím pokoji (tepelné čerpadlo) - Vnitřní schodiště s bezpečnostním skleněným zábradlím i vnějším zábradlím - Bezpečnostní kamery - ALU exteriérové truhlářství se 3 disky Cw 1.1 - Moskytiéry na všech oknech - Elektrolýzní nádrže (bez chlóru), - Chytrá domácnost s plnou správou Wi-Fi. - Pláž před domem zřízená investorem Předpokládané dokončení stavebních prací je 06/2024. ID objektu: iro-1780 Kontakt: Saša Šourek, ... , ... Abyste získali více informací a mohli si domluvit schůzku s naším makléřem, musíte nejprve podepsat smlouvu o zprostředkování. Tato smlouva je v souladu s předpisy o ochraně osobních údajů a kupní smlouvou na nemovitost. Provize za zprostředkování: 3% + DPH
Features:
- Terrace
- Parking
- Barbecue
- Air Conditioning
- SwimmingPool
- Garden
- Balcony Elegante villa en una ubicación excepcional, en primera línea del mar en la ciudad dálmata de Sukošan. Sukošan es una especie de oasis de turismo de élite, ya que se enorgullece del puerto deportivo más grande de la costa adriática, una excelente oferta gastronómica y un número creciente de edificios de lujo. Se encuentra en las inmediaciones del aeropuerto y la ciudad de Zadar está a solo 7 km. La superficie útil neta de la villa es de 276 m2 y se encuentra en una parcela de 333 m2. La villa cuenta con 4 dormitorios con baño en suite y acceso a la terraza con vistas al mar. En la planta baja, la sala de estar, la cocina y el comedor de planta abierta conducen a una terraza con una piscina (climatizada y refrigerada con bomba de calor), un jacuzzi y una barbacoa con pisos y una piscina revestida con cerámica italiana de primera calidad en gran formato. La villa ofrece instalaciones adicionales, como gimnasio y billar. Se vende parcialmente amueblada con cocina a medida y armarios empotrados a medida en el pasillo, baños y dormitorios. Esta propiedad es un ejemplo de elegancia y estilo, así como de soluciones arquitectónicas inteligentes. Durante la construcción, se presta especial atención a los materiales y equipos de alta calidad: - La fachada está parcialmente revestida de piedra - La fachada térmica del edificio tendrá un espesor de 8-15 cm, parte de la fachada se cubrirá con paneles de madera: madera compuesta de nueva generación, - Suelo radiante eléctrico en baños, cocina, comedor y salón (bomba de calor) - Escaleras interiores con barandillas de vidrio de seguridad, así como barandillas exteriores - Cámaras de seguridad - Carpintería exterior ALU con 3 discos Cw 1.1 - Mosquiteras en todas las ventanas - Balsas de electrólisis (sin cloro), - Hogar inteligente con gestión completa de Wi-Fi. - La playa frente a la casa habilitada por el inversor La finalización prevista de las obras es 06/2024. Referencia Nº: iro-1780 Contacto: Saša Šourek, ... , ... Para obtener más información y concertar una cita de visita con nuestro agente, primero debe firmar un contrato de corretaje. Este contrato cumple con la normativa de protección de datos y el contrato de compraventa de inmuebles. Comisión de corretaje: 3% + IVA
Features:
- Terrace
- Parking
- Barbecue
- Air Conditioning
- SwimmingPool
- Garden
- Balcony Élégante villa dans un emplacement exceptionnel, au premier rang de la mer dans la ville dalmate de Sukošan. Sukošan est une sorte d’oasis de tourisme d’élite, car elle s’enorgueillit de la plus grande marina de la côte adriatique, d’une excellente offre gastronomique et d’un nombre croissant de bâtiments de luxe. Il est situé à proximité immédiate de l’aéroport et la ville de Zadar est à seulement 7 km. La surface utile nette de la villa est de 276 m2 et elle est située sur un terrain de 333 m2. La villa dispose de 4 chambres avec salles de bains privatives et accès à la terrasse avec vue sur la mer. Au rez-de-chaussée, le salon, la cuisine et la salle à manger décloisonnés mènent à une terrasse avec une piscine (chauffée et refroidie par une pompe à chaleur), un jacuzzi et un barbecue avec des sols et une piscine bordée de céramiques italiennes de première qualité en grand format. La villa offre des installations supplémentaires telles qu’une salle de sport et un billard. Il est vendu partiellement meublé avec une cuisine sur mesure et des armoires sur mesure dans le couloir, les salles de bains et les chambres. Cette propriété est un exemple d’élégance et de style, ainsi que de solutions architecturales intelligentes. Lors de la construction, une attention particulière est accordée aux matériaux et aux équipements de haute qualité : - La façade est partiellement revêtue de pierre - La façade thermique du bâtiment aura une épaisseur de 8 à 15 cm, une partie de la façade sera recouverte de panneaux de bois - bois composite de nouvelle génération, - chauffage électrique au sol dans les salles de bains, la cuisine, la salle à manger et le salon (pompe à chaleur) - Escaliers intérieurs avec garde-corps en verre de sécurité ainsi que garde-corps extérieurs - Caméras de sécurité - Menuiserie extérieure ALU avec 3 disques Cw 1.1 - Moustiquaires sur toutes les fenêtres - Bassins d’électrolyse (sans chlore), - Maison intelligente avec gestion Wi-Fi complète. - La plage en face de la maison aménagée par l’investisseur L’achèvement des travaux de construction est prévu pour le 06/2024. ID de l’établissement : iro-1780 Contact : Saša Šourek, ... , ... Afin d’obtenir plus d’informations et de convenir d’un rendez-vous de visite avec notre agent, vous devez d’abord signer un contrat de courtage. Ce contrat est conforme à la réglementation sur la protection des données et au contrat d’achat immobilier. Commission de courtage : 3% + TVA
Features:
- Terrace
- Parking
- Barbecue
- Air Conditioning
- SwimmingPool
- Garden
- Balcony