EUR 2.116.217
5 k
6 slk
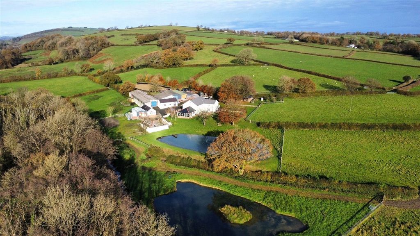
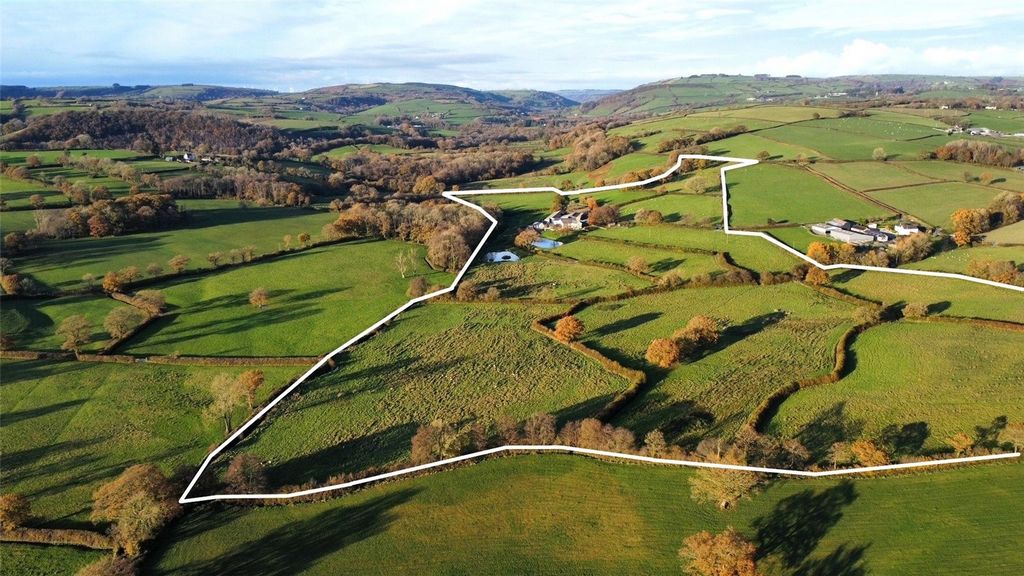
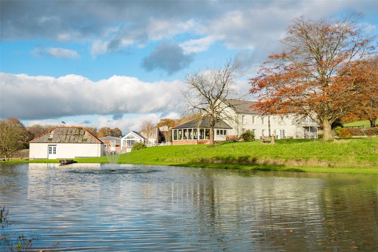
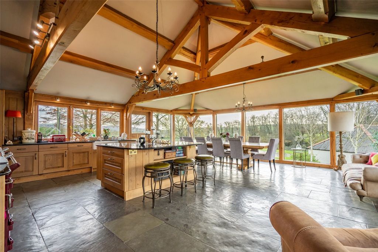
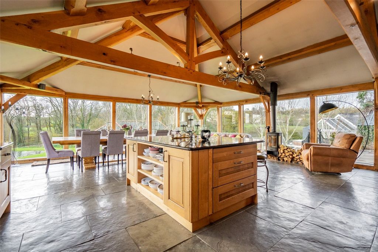
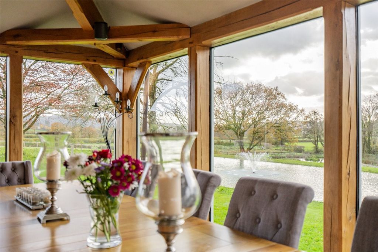
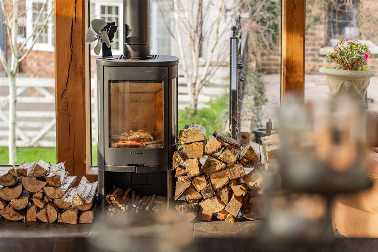
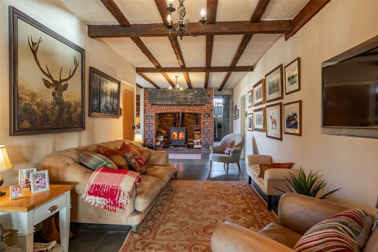
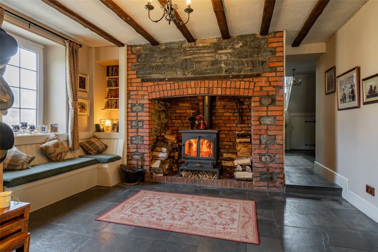
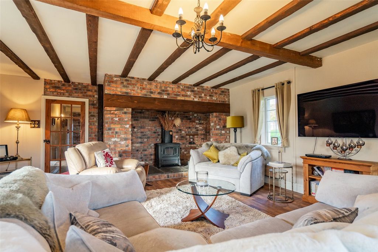
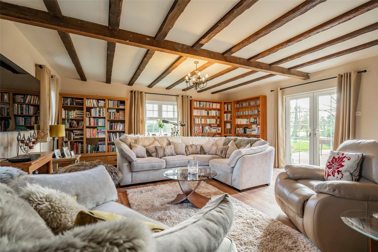
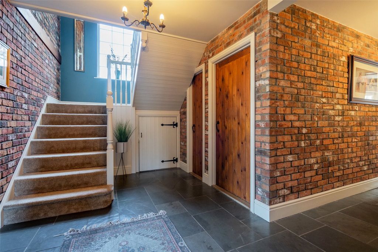
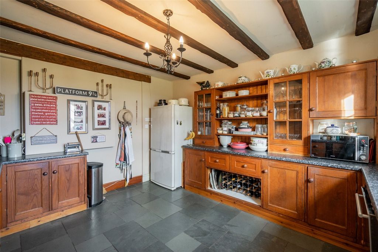
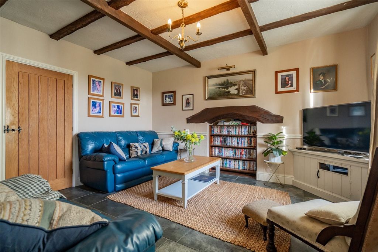
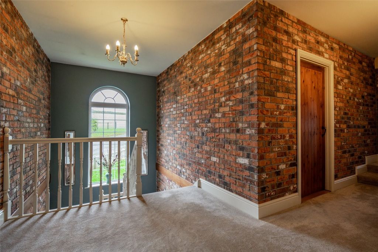
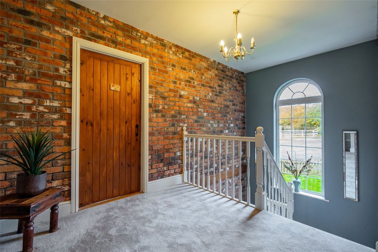
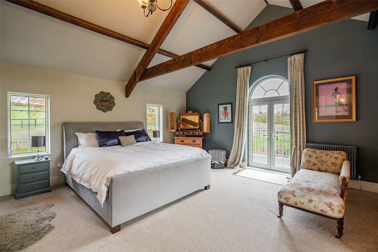
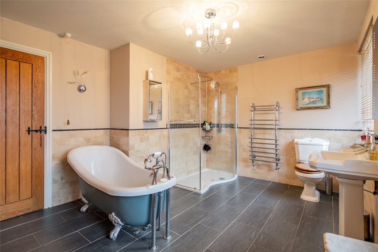
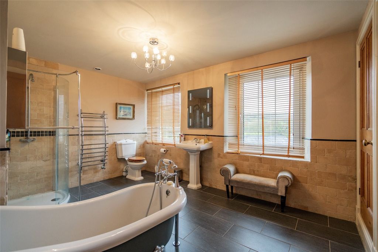
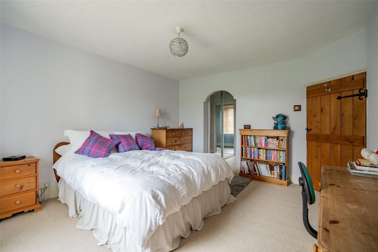
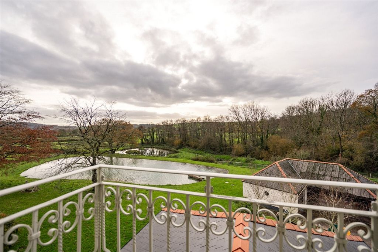
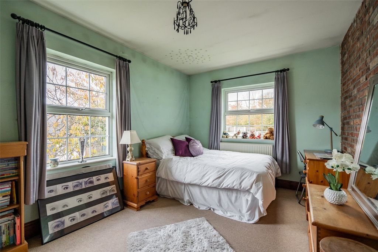
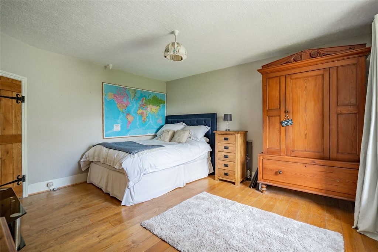
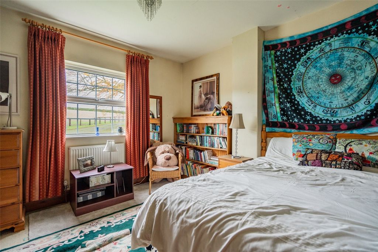
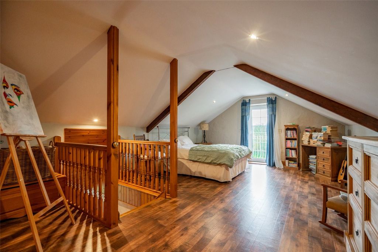
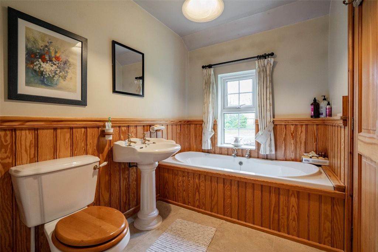
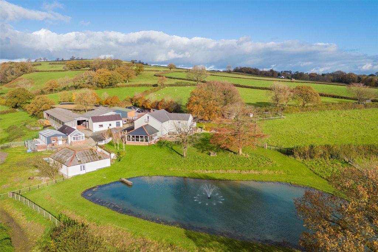
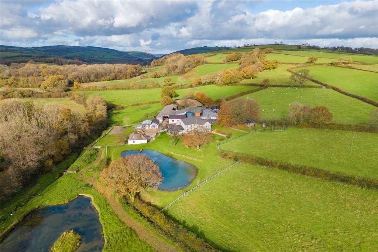
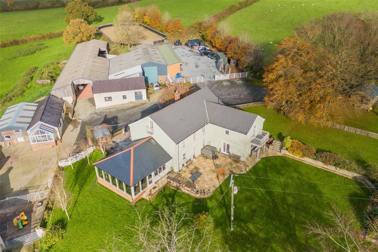
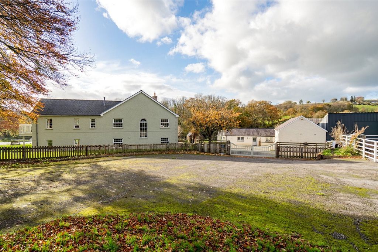
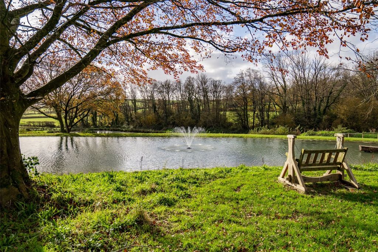
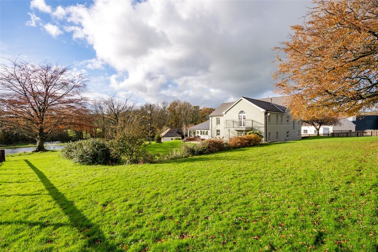
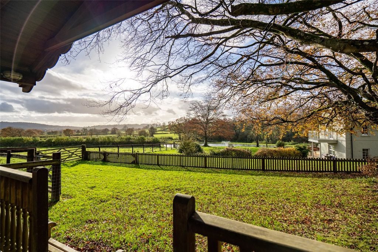
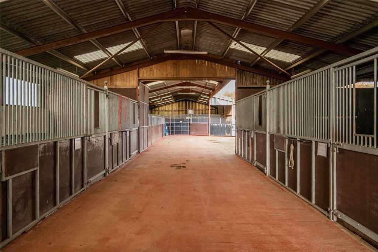
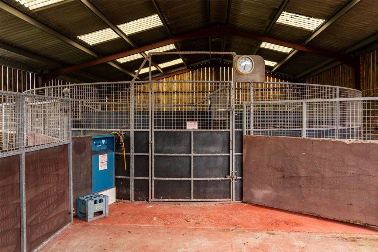
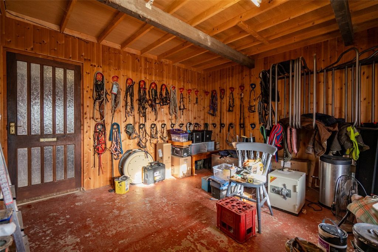
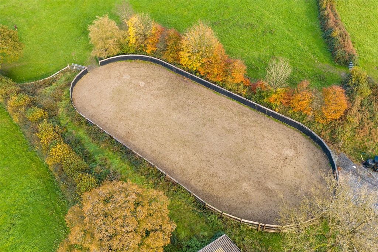
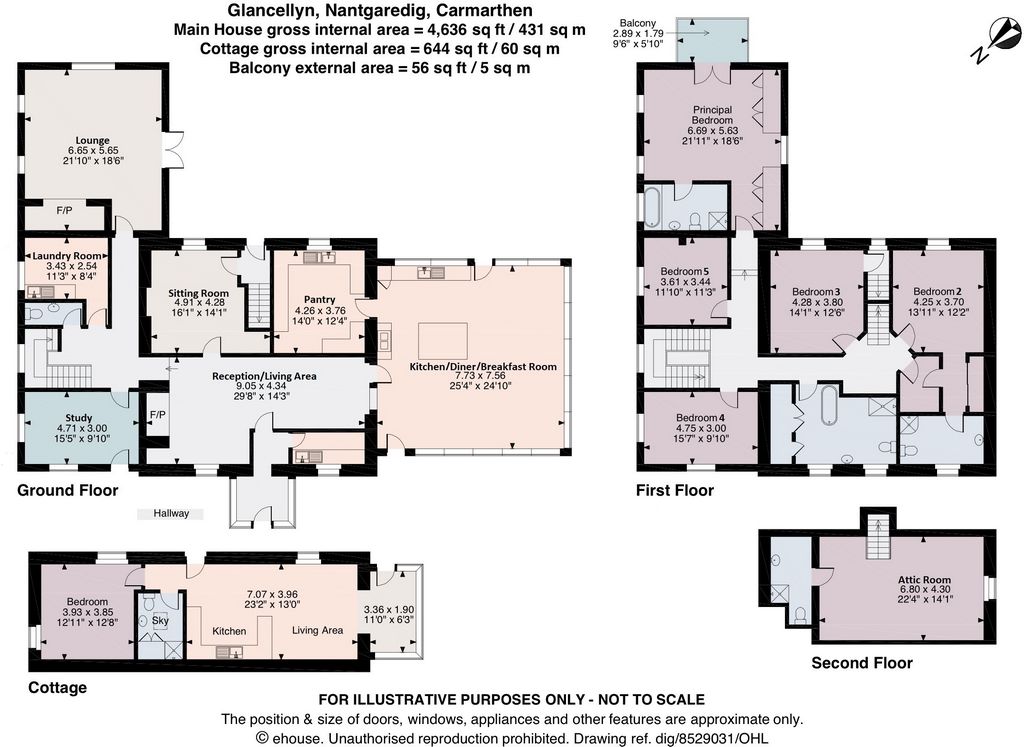

5 bedroom luxury home
52 acres and stables
Outbuildings
Perfect Lifestyle home
self contained 1 bed annex Description Welcome to Glancellyn, a truly extraordinary opportunity near the village of Nantgaredig! Nestled within a picturesque rural landscape of the Tawe Valley, this spectacular small holding presents an idyllic 5-bedroom family home with breathtaking views overlooking the countryside, mature trees, and a beautiful private lake. Boasting an additional one-bedroom detached, self-contained cottage, this property is a perfect blend of elegance and functionality. With approximately 52.83 acres of land, 18 stables, a horse walker, sand arena, kennels, and various outbuildings, it offers an unparalleled lifestyle for those with an appreciation for both luxury and country living.If a rural paradise is what you desire, Glancellyn is the perfect choice. Let us delve deeper.Location Nantgaredig, a locale rich in charm and natural beauty, offers a serene escape within the heart of the countryside. Surrounded by rolling hills and lush landscapes, residents of this idyllic area enjoy the tranquillity of rural living while being in close proximity to essential amenities. Within Nantgaredig itself, a local primary school provides an excellent educational foundation, while a nearby GP and pharmacy ensure convenient access to healthcare services, enhancing the overall appeal of this enchanting community.. Conveniently situated midway between the vibrant market towns of Llandeilo and Carmarthen, Glancellyn offers easy accessibility. The home is strategically located within reach of popular destinations, such as Pembrey Country Park, Gower Peninsular and the picturesque Pembrokeshire coastal path, providing opportunities for enjoyable days out with loved ones. Additionally, the allure of Brecon beckons nearby. Furthermore, the convenience extends to education, with two popular private schools within easy reach, adding to the appeal of this well-positioned abode.. Carmarthen, positioned just 8 miles away from Glancellyn, stands as a historic town steeped in Welsh heritage and contemporary vitality. Renowned as one of the oldest towns in Wales, Carmarthen boasts a charming blend of medieval architecture and modern amenities. Explore the bustling town centre, where vibrant markets, eclectic shops, and inviting eateries create a lively atmosphere. The town is rich in cultural significance, hosting events that celebrate its storied past. With the River Tywi gracefully meandering through its landscape, Carmarthen offers scenic riverside walks and picturesque views. Additionally, the convenience of a nearby train station and hospital adds to the practicality of this well-connected location.Approach Approached down a private lane, you'll reach Glancellyn's gated driveway. The intercom system signals your arrival, and the enchanting surroundings beckon you towards the front door, enticing you further.Step Inside&# ... ;Entrance Hall Upon entry to the home, you'll be embraced by the warmth and charm of this delightful home. The inviting atmosphere is complemented by slate-tiled flooring, vaulted ceilings, and abundant natural light streaming through numerous windows. This spacious area is perfect for storing outdoor gear and provides entry to both the boot room and central reception.Boot Room The boot room, featuring slate-tiled flooring, storage units, a single stainless-steel sink, and a frosted window, offers practicality with ample storage space.Reception An exceptional space! The focal point is the impressive inglenook fireplace with a superb multi-fuel burner. This area boasts slate-tiled flooring, distinctive wooden beams, inset shelving, and a delightful window seat framing a rear window. Access points from here lead to the kitchen/diner/breakfast room, the sitting room, and a step up to the inner hallway.Kitchen/Diner/Breakfast Room Begin by discovering the remarkable kitchen/diner/breakfast room &# ... ; undeniably the heart of the home. Upon entering, the allure of oak-framed windows becomes apparent, providing breath-taking views of the lake, rural landscapes, and mature trees. Abundant natural light floods the space, fostering a warm and inviting ambiance. The charming limestone tiled flooring extends throughout, while the expansive vaulted ceiling is adorned with beautiful oak beams.. In the kitchen area, a range of units crowned with granite worktops seamlessly integrates appliances, featuring a double Range Master porcelain sink, NEFF dishwasher, tall Hoover fridge, and a superb Everhot oven. Adding to its appeal, a coveted island provides extra storage, shelving, granite worktops, and a breakfast bar accommodating 3/4 stools.Within this beautiful space, you'll find plenty of room for a large dining set and a seating area that embraces the superb wood burner. This remarkable room is perfect for both socialising and unwinding, while enjoying the superb views.Pantry Adjacent to the kitchen, there's a roomy pantry space equipped with additional wall and base units, a double porcelain sink with drainage, distinctive beams, slate flooring, a front window, and room for one under-the-counter appliance.Sitting Room Return to the reception and step into the inviting sitting room. This delightful space features slate flooring, captivating beams, and a window with picturesque rural views. You'll find a fitted TV cabinet, a fireplace with current fitted shelving, and a distinctive lintel beam. Access to the rear lobby, leading to the first floor via a carpeted stairway, is also available from this room.Inner Hallway The inner hallway, adorned with slate-tiled flooring and bathed in natural light from the halfway-up stairway feature window, serves as a central hub. It provides access to the study, lounge, WC, laundry room, and a carpeted stairway leading to the first floor.WC Furnished with a WC, wash basin, extractor fan, and easy to clean laminate flooring.Laundry Room The practical laundry room features wall and base storage units, a double stainless-steel sunken sink, a side window, vinyl flooring, ample storage space, room for one under-the-counter appliance, and space for three free-standing appliances.Study The study, an essential room, benefits from dual aspect windows that create a beautifully bright working environment and an external door.Lounge As you step up into the lounge, a cosy, bright, and inviting space unfolds. Dual aspect windows frame superb rural outlooks, while the focal point is the wow factor inglenook fireplace boasting an oil burner, slate hearth, and pine lintel. The ambiance is enhanced by double patio doors open to the side patio area, seamlessly connecting the indoor and outdoor spaces.Landing Let us now journey to the first floor of this impressive home via the carpeted stairway. Upon arrival, you'll be welcomed by a carpeted landing providing access to all bedrooms, the family bathroom, and a doorway leading to the dressing room of bedroom two.Principal Bedroom with En-Suite The principal bedroom, situated to the front of the home, is an enormous space that enjoys dual aspect windows and double glass doors leading to a sit-out balcony. Both features offer exceptional views of the grounds, private lake, and mature trees. The room is flooded with an abundance of natural light, complemented by carpet flooring, vaulted ceiling with feature beams, and an array of fitted wardrobes. The private en-suite is equipped with a WC, wash basin, fitted bath, shower cubicle, extractor fan, tiled flooring, part-panelled walls, inset shelving, and a side window.Bedroom Five Bedroom five, a spacious double bedroom, features a side window offering impressive rural views. The room is adorned with carpeted flooring and enhanced by an exposed brick wall.Bedroom Four Situated at the rear of the home, this double bedroom boasts dual aspect windows framing beautiful countryside views. The room is complemented by carpeted flooring and features an exposed brick wall.Family Bathroom The lavish family bathroom is fully furnished with a WC, wash basin, feature free-standing bath, walk-in shower, heated towel rail, extractor fan, porcelain tiled flooring, travertine tiled walls, two windows, double door large airing cupboard with fitted shelving, and an additional cupboard housing the water tank.Bedroom Two with en-suite Bedroom two is a generous, double bedroom featuring a front window that offers beautiful views. The room is carpeted and includes the added convenience of fitted double door sliding wardrobes. Additionally, it boasts a walk-in dressing room with hanging rails and shelving. For added privacy, this bedroom comes with a private en-suite, which... Meer bekijken Minder bekijken Welcome to Glancellyn, a truly extraordinary opportunity near the village of Nantgaredig! Nestled within a picturesque rural landscape of the Tawe Valley, this spectacular small holding presents an idyllic 5-bedroom family home with breathtaking views overlooking the countryside, mature trees, and a beautiful private lake. Boasting an additional one-bedroom detached, self-contained cottage, this property is a perfect blend of elegance and functionality. With approximately 52.83 acres of land, 18 stables, a horse walker, sand arena, kennels, and various outbuildings, it offers an unparalleled lifestyle for those with an appreciation for both luxury and country living.If a rural paradise is what you desire, Glancellyn is the perfect choice. Let us delve deeper. Small country estate
5 bedroom luxury home
52 acres and stables
Outbuildings
Perfect Lifestyle home
self contained 1 bed annex Description Welcome to Glancellyn, a truly extraordinary opportunity near the village of Nantgaredig! Nestled within a picturesque rural landscape of the Tawe Valley, this spectacular small holding presents an idyllic 5-bedroom family home with breathtaking views overlooking the countryside, mature trees, and a beautiful private lake. Boasting an additional one-bedroom detached, self-contained cottage, this property is a perfect blend of elegance and functionality. With approximately 52.83 acres of land, 18 stables, a horse walker, sand arena, kennels, and various outbuildings, it offers an unparalleled lifestyle for those with an appreciation for both luxury and country living.If a rural paradise is what you desire, Glancellyn is the perfect choice. Let us delve deeper.Location Nantgaredig, a locale rich in charm and natural beauty, offers a serene escape within the heart of the countryside. Surrounded by rolling hills and lush landscapes, residents of this idyllic area enjoy the tranquillity of rural living while being in close proximity to essential amenities. Within Nantgaredig itself, a local primary school provides an excellent educational foundation, while a nearby GP and pharmacy ensure convenient access to healthcare services, enhancing the overall appeal of this enchanting community.. Conveniently situated midway between the vibrant market towns of Llandeilo and Carmarthen, Glancellyn offers easy accessibility. The home is strategically located within reach of popular destinations, such as Pembrey Country Park, Gower Peninsular and the picturesque Pembrokeshire coastal path, providing opportunities for enjoyable days out with loved ones. Additionally, the allure of Brecon beckons nearby. Furthermore, the convenience extends to education, with two popular private schools within easy reach, adding to the appeal of this well-positioned abode.. Carmarthen, positioned just 8 miles away from Glancellyn, stands as a historic town steeped in Welsh heritage and contemporary vitality. Renowned as one of the oldest towns in Wales, Carmarthen boasts a charming blend of medieval architecture and modern amenities. Explore the bustling town centre, where vibrant markets, eclectic shops, and inviting eateries create a lively atmosphere. The town is rich in cultural significance, hosting events that celebrate its storied past. With the River Tywi gracefully meandering through its landscape, Carmarthen offers scenic riverside walks and picturesque views. Additionally, the convenience of a nearby train station and hospital adds to the practicality of this well-connected location.Approach Approached down a private lane, you'll reach Glancellyn's gated driveway. The intercom system signals your arrival, and the enchanting surroundings beckon you towards the front door, enticing you further.Step Inside&# ... ;Entrance Hall Upon entry to the home, you'll be embraced by the warmth and charm of this delightful home. The inviting atmosphere is complemented by slate-tiled flooring, vaulted ceilings, and abundant natural light streaming through numerous windows. This spacious area is perfect for storing outdoor gear and provides entry to both the boot room and central reception.Boot Room The boot room, featuring slate-tiled flooring, storage units, a single stainless-steel sink, and a frosted window, offers practicality with ample storage space.Reception An exceptional space! The focal point is the impressive inglenook fireplace with a superb multi-fuel burner. This area boasts slate-tiled flooring, distinctive wooden beams, inset shelving, and a delightful window seat framing a rear window. Access points from here lead to the kitchen/diner/breakfast room, the sitting room, and a step up to the inner hallway.Kitchen/Diner/Breakfast Room Begin by discovering the remarkable kitchen/diner/breakfast room &# ... ; undeniably the heart of the home. Upon entering, the allure of oak-framed windows becomes apparent, providing breath-taking views of the lake, rural landscapes, and mature trees. Abundant natural light floods the space, fostering a warm and inviting ambiance. The charming limestone tiled flooring extends throughout, while the expansive vaulted ceiling is adorned with beautiful oak beams.. In the kitchen area, a range of units crowned with granite worktops seamlessly integrates appliances, featuring a double Range Master porcelain sink, NEFF dishwasher, tall Hoover fridge, and a superb Everhot oven. Adding to its appeal, a coveted island provides extra storage, shelving, granite worktops, and a breakfast bar accommodating 3/4 stools.Within this beautiful space, you'll find plenty of room for a large dining set and a seating area that embraces the superb wood burner. This remarkable room is perfect for both socialising and unwinding, while enjoying the superb views.Pantry Adjacent to the kitchen, there's a roomy pantry space equipped with additional wall and base units, a double porcelain sink with drainage, distinctive beams, slate flooring, a front window, and room for one under-the-counter appliance.Sitting Room Return to the reception and step into the inviting sitting room. This delightful space features slate flooring, captivating beams, and a window with picturesque rural views. You'll find a fitted TV cabinet, a fireplace with current fitted shelving, and a distinctive lintel beam. Access to the rear lobby, leading to the first floor via a carpeted stairway, is also available from this room.Inner Hallway The inner hallway, adorned with slate-tiled flooring and bathed in natural light from the halfway-up stairway feature window, serves as a central hub. It provides access to the study, lounge, WC, laundry room, and a carpeted stairway leading to the first floor.WC Furnished with a WC, wash basin, extractor fan, and easy to clean laminate flooring.Laundry Room The practical laundry room features wall and base storage units, a double stainless-steel sunken sink, a side window, vinyl flooring, ample storage space, room for one under-the-counter appliance, and space for three free-standing appliances.Study The study, an essential room, benefits from dual aspect windows that create a beautifully bright working environment and an external door.Lounge As you step up into the lounge, a cosy, bright, and inviting space unfolds. Dual aspect windows frame superb rural outlooks, while the focal point is the wow factor inglenook fireplace boasting an oil burner, slate hearth, and pine lintel. The ambiance is enhanced by double patio doors open to the side patio area, seamlessly connecting the indoor and outdoor spaces.Landing Let us now journey to the first floor of this impressive home via the carpeted stairway. Upon arrival, you'll be welcomed by a carpeted landing providing access to all bedrooms, the family bathroom, and a doorway leading to the dressing room of bedroom two.Principal Bedroom with En-Suite The principal bedroom, situated to the front of the home, is an enormous space that enjoys dual aspect windows and double glass doors leading to a sit-out balcony. Both features offer exceptional views of the grounds, private lake, and mature trees. The room is flooded with an abundance of natural light, complemented by carpet flooring, vaulted ceiling with feature beams, and an array of fitted wardrobes. The private en-suite is equipped with a WC, wash basin, fitted bath, shower cubicle, extractor fan, tiled flooring, part-panelled walls, inset shelving, and a side window.Bedroom Five Bedroom five, a spacious double bedroom, features a side window offering impressive rural views. The room is adorned with carpeted flooring and enhanced by an exposed brick wall.Bedroom Four Situated at the rear of the home, this double bedroom boasts dual aspect windows framing beautiful countryside views. The room is complemented by carpeted flooring and features an exposed brick wall.Family Bathroom The lavish family bathroom is fully furnished with a WC, wash basin, feature free-standing bath, walk-in shower, heated towel rail, extractor fan, porcelain tiled flooring, travertine tiled walls, two windows, double door large airing cupboard with fitted shelving, and an additional cupboard housing the water tank.Bedroom Two with en-suite Bedroom two is a generous, double bedroom featuring a front window that offers beautiful views. The room is carpeted and includes the added convenience of fitted double door sliding wardrobes. Additionally, it boasts a walk-in dressing room with hanging rails and shelving. For added privacy, this bedroom comes with a private en-suite, which... Willkommen in Glancellyn, einer wirklich außergewöhnlichen Gelegenheit in der Nähe des Dorfes Nantgaredig! Eingebettet in eine malerische ländliche Landschaft des Tawe Valley präsentiert dieser spektakuläre kleine Betrieb ein idyllisches Einfamilienhaus mit 5 Schlafzimmern und atemberaubendem Blick auf die Landschaft, alte Bäume und einen schönen privaten See. Mit einem zusätzlichen freistehenden, unabhängigen Ferienhaus mit einem Schlafzimmer ist diese Unterkunft eine perfekte Mischung aus Eleganz und Funktionalität. Mit ca. 52,83 Hektar Land, 18 Ställen, einer Führanlage, einer Sandarena, Zwingern und verschiedenen Nebengebäuden bietet es einen unvergleichlichen Lebensstil für diejenigen, die sowohl Luxus als auch das Landleben zu schätzen wissen. Wenn Sie sich ein ländliches Paradies wünschen, ist Glancellyn die perfekte Wahl. Lassen Sie uns tiefer eintauchen. Kleines Landhaus mit 5 Schlafzimmern, Luxushaus, 52 Hektar und Ställe, Nebengebäude Perfekter Lebensstil, eigenständiges 1-Bett-Nebengebäude Beschreibung Willkommen in Glancellyn, einer wirklich außergewöhnlichen Gelegenheit in der Nähe des Dorfes Nantgaredig! Eingebettet in eine malerische ländliche Landschaft des Tawe Valley präsentiert dieser spektakuläre kleine Betrieb ein idyllisches Einfamilienhaus mit 5 Schlafzimmern und atemberaubendem Blick auf die Landschaft, alte Bäume und einen schönen privaten See. Mit einem zusätzlichen freistehenden, unabhängigen Ferienhaus mit einem Schlafzimmer ist diese Unterkunft eine perfekte Mischung aus Eleganz und Funktionalität. Mit ca. 52,83 Hektar Land, 18 Ställen, einer Führanlage, einer Sandarena, Zwingern und verschiedenen Nebengebäuden bietet es einen unvergleichlichen Lebensstil für diejenigen, die sowohl Luxus als auch das Landleben zu schätzen wissen. Wenn Sie sich ein ländliches Paradies wünschen, ist Glancellyn die perfekte Wahl. Lassen Sie uns tiefer eintauchen.Lage Nantgaredig, ein Ort voller Charme und natürlicher Schönheit, bietet einen ruhigen Rückzugsort im Herzen der Landschaft. Umgeben von sanften Hügeln und üppigen Landschaften genießen die Bewohner dieser idyllischen Gegend die Ruhe des ländlichen Lebens in unmittelbarer Nähe zu wichtigen Annehmlichkeiten. In Nantgaredig selbst bietet eine örtliche Grundschule eine hervorragende Bildungsgrundlage, während ein nahe gelegener Hausarzt und eine Apotheke einen bequemen Zugang zu Gesundheitsdiensten gewährleisten und die allgemeine Attraktivität dieser bezaubernden Gemeinde erhöhen.. Günstig auf halbem Weg zwischen den pulsierenden Marktstädten Llandeilo und Carmarthen gelegen, bietet Glancellyn eine gute Erreichbarkeit. Das Haus liegt strategisch günstig in der Nähe beliebter Ziele wie dem Pembrey Country Park, der Halbinsel Gower und dem malerischen Küstenweg von Pembrokeshire und bietet Möglichkeiten für angenehme Tage mit Ihren Lieben. Darüber hinaus lockt der Charme von Brecon in der Nähe. Darüber hinaus erstreckt sich der Komfort auf die Bildung, da zwei beliebte Privatschulen leicht zu erreichen sind, was die Attraktivität dieses gut positionierten Ortes erhöht.. Carmarthen, nur 8 Meilen von Glancellyn entfernt, ist eine historische Stadt, die von walisischem Erbe und zeitgenössischer Vitalität durchdrungen ist. Carmarthen gilt als eine der ältesten Städte in Wales und bietet eine charmante Mischung aus mittelalterlicher Architektur und modernen Annehmlichkeiten. Erkunden Sie das geschäftige Stadtzentrum, wo lebhafte Märkte, vielseitige Geschäfte und einladende Restaurants für eine lebendige Atmosphäre sorgen. Die Stadt ist reich an kultureller Bedeutung und Gastgeber von Veranstaltungen, die ihre geschichtsträchtige Vergangenheit feiern. Mit dem Fluss Tywi, der sich anmutig durch die Landschaft schlängelt, bietet Carmarthen malerische Spaziergänge am Flussufer und malerische Aussichten. Darüber hinaus trägt die Bequemlichkeit eines nahegelegenen Bahnhofs und eines Krankenhauses zur Praktikabilität dieses gut angebundenen Standorts bei.Anfahrt Wenn Sie sich über eine private Gasse nähern, erreichen Sie die bewachte Einfahrt von Glancellyn. Die Gegensprechanlage signalisiert Ihre Ankunft, und die bezaubernde Umgebung lockt Sie zur Haustür und lockt Sie weiter.Treten Sie ein&# ... ;Eingangshalle Beim Betreten des Hauses werden Sie von der Wärme und dem Charme dieses entzückenden Hauses umarmt. Die einladende Atmosphäre wird durch Schieferfliesenböden, Gewölbedecken und viel Tageslicht ergänzt, das durch zahlreiche Fenster fällt. Dieser geräumige Bereich eignet sich perfekt für die Aufbewahrung von Outdoor-Ausrüstung und bietet Zugang sowohl zum Schuhraum als auch zur zentralen Rezeption.Der Kofferraum mit Schieferfliesenboden, Stauräumen, einem einzelnen Edelstahlwaschbecken und einem mattierten Fenster bietet Praktikabilität mit viel Stauraum.Rezeption Ein außergewöhnlicher Ort! Im Mittelpunkt steht der beeindruckende Kamin mit einem hervorragenden Mehrstoffbrenner. Dieser Bereich verfügt über Schieferfliesenböden, markante Holzbalken, eingelassene Regale und einen herrlichen Fensterplatz, der eine Heckscheibe einrahmt. Von hier aus führen Zugänge in die Küche/das Esszimmer/Frühstücksraum, das Wohnzimmer und eine Stufe hinauf zum inneren Flur.Küche/Esszimmer/Frühstücksraum Beginnen Sie damit, die bemerkenswerte Küche/Esszimmer/Frühstücksraum zu entdecken &# ... ; unbestreitbar das Herz des Hauses. Beim Betreten wird der Reiz der eichengerahmten Fenster deutlich, die einen atemberaubenden Blick auf den See, ländliche Landschaften und alte Bäume bieten. Reichlich natürliches Licht durchflutet den Raum und sorgt für ein warmes und einladendes Ambiente. Der charmante Kalksteinfliesenboden erstreckt sich über den gesamten Raum, während die weitläufige Gewölbedecke mit schönen Eichenbalken geschmückt ist.. Im Küchenbereich gibt es eine Reihe von Schränken, die von Granitarbeitsplatten gekrönt sind, die nahtlos Geräte integrieren, darunter eine doppelte Range Master-Porzellanspüle, einen NEFF-Geschirrspüler, einen hohen Hoover-Kühlschrank und einen hervorragenden Everhot-Backofen. Um den Reiz noch zu erhöhen, bietet eine begehrte Insel zusätzlichen Stauraum, Regale, Granitarbeitsplatten und eine Frühstücksbar mit 3/4 Hockern. In diesem schönen Raum finden Sie viel Platz für ein großes Esszimmer und einen Sitzbereich, der den herrlichen Holzofen umarmt. Dieses bemerkenswerte Zimmer eignet sich perfekt zum geselligen Beisammensein und Entspannen, während Sie die herrliche Aussicht genießen.Pantry Angrenzend an die Küche gibt es eine geräumige Speisekammer, die mit zusätzlichen Wand- und Unterschränken, einem doppelten Porzellanwaschbecken mit Abfluss, markanten Balken, Schieferböden, einem Frontfenster und Platz für ein Gerät unter der Theke ausgestattet ist.Kehren Sie zur Rezeption zurück und betreten Sie das einladende Wohnzimmer. Dieser entzückende Raum verfügt über Schieferböden, faszinierende Balken und ein Fenster mit malerischem Blick auf die Landschaft. Hier finden Sie einen Einbau-TV-Schrank, einen Kamin mit aktuellen Einbauregalen und einen markanten Sturzbalken. Von diesem Raum aus gelangt man auch in die hintere Lobby, die über eine mit Teppich ausgelegte Treppe in den ersten Stock führt.Innerer Flur Der innere Flur, der mit Schieferböden geschmückt ist und durch das Fenster auf halber Höhe der Treppe in natürliches Licht getaucht wird, dient als zentraler Knotenpunkt. Es bietet Zugang zum Arbeitszimmer, zum Wohnzimmer, zum WC, zur Waschküche und über eine mit Teppich ausgelegte Treppe, die in den ersten Stock führt.WC Ausgestattet mit WC, Waschbecken, Dunstabzug und leicht zu reinigendem Laminatboden.Waschküche Die praktische Waschküche verfügt über Wand- und Unterschränke, ein doppeltes versenktes Waschbecken aus Edelstahl, ein Seitenfenster, Vinylböden, viel Stauraum, Platz für ein Gerät unter der Theke und Platz für drei freistehende Geräte.Arbeitszimmer Das Arbeitszimmer, ein essentieller Raum, profitiert von Doppelfenstern, die eine schöne helle Arbeitsumgebung schaffen, und einer Außentür.Lounge Wenn Sie die Lounge betreten, entfaltet sich ein gemütlicher, heller und einladender Raum. Doppelseitige Fenster rahmen herrliche ländliche Aussichten ein, während der Mittelpunkt der Wow-Faktor Kamin mit Ölbrenner, Schieferherd und Kiefernsturz ist. Das Ambiente wird durch doppelte Terrassentüren verstärkt, die sich zum seitlichen Terrassenbereich öffnen und den Innen- und Außenbereich nahtlos miteinander verbinden.Treppenabsatz Lassen Sie uns nun über die mit Teppich ausgelegte Treppe in den ersten Stock dieses beeindruckenden Hauses gelangen. Bei Ihrer Ankunft werden Sie von einem mit Teppich ausgelegten Treppenabsatz begrüßt, der Zugang zu allen Schlafzimmern, dem Familienbadezimmer und einer Tür bietet, die zum Ankleidezimmer von Schlafzimmer zwei führt.Hauptschlafzimmer mit eigenem Bad Das Hauptschlafzimmer, das sich an der Vorderseite des Hauses befindet, ist ein riesiger Raum mit Doppelfenstern und Doppelglastüren, die zu einem Sitzbalkon führen. Beide Merkmale bieten einen außergewöhnlichen Blick auf das Gelände, den privaten See und alte Bäume. Der Raum ist von viel natürlichem Licht durchflutet, ergänzt durch Teppichböden, gewölbte Decken mit Balken und eine Reihe von Einbauschränken. Das private Bad ist mit einem WC, einem Waschbecken, einer Einbaubadewanne, einer Duschkabine, einem Dunstabzugshaube, Fliesenboden, teilweise getäfelten Wänden, eingelassenen Regalen und einem Seitenfenster ausgestattet.Schlafzimmer Fünf Schlafzimmer fünf, ein geräumiges Schla... Witamy w Glancellyn, naprawdę niezwykłej okazji w pobliżu wioski Nantgaredig! Położone w malowniczym wiejskim krajobrazie doliny Tawe, to spektakularne małe gospodarstwo prezentuje idylliczny dom rodzinny z 5 sypialniami i zapierającymi dech w piersiach widokami na okolicę, dojrzałe drzewa i piękne prywatne jezioro. Szczycąca się dodatkowym wolnostojącym, samodzielnym domkiem z jedną sypialnią, ta nieruchomość jest idealnym połączeniem elegancji i funkcjonalności. Z około 52,83 akrami ziemi, 18 stajniami, wybiegiem konnym, areną z piaskiem, budami i różnymi budami gospodarczymi, oferuje niezrównany styl życia dla tych, którzy cenią sobie zarówno luksus, jak i życie na wsi. Jeśli wiejski raj jest tym, czego pragniesz, Glancellyn jest idealnym wyborem. Zagłębmy się głębiej. Mała wiejska posiadłość 5 sypialni luksusowy dom 52 akrów i stajnie Budynki gospodarcze Perfect Lifestyle dom samodzielny aneks z 1 łóżkiem Opis Witamy w Glancellyn, naprawdę niezwykłej okazji w pobliżu wioski Nantgaredig! Położone w malowniczym wiejskim krajobrazie doliny Tawe, to spektakularne małe gospodarstwo prezentuje idylliczny dom rodzinny z 5 sypialniami i zapierającymi dech w piersiach widokami na okolicę, dojrzałe drzewa i piękne prywatne jezioro. Szczycąca się dodatkowym wolnostojącym, samodzielnym domkiem z jedną sypialnią, ta nieruchomość jest idealnym połączeniem elegancji i funkcjonalności. Z około 52,83 akrami ziemi, 18 stajniami, wybiegiem konnym, areną z piaskiem, budami i różnymi budami gospodarczymi, oferuje niezrównany styl życia dla tych, którzy cenią sobie zarówno luksus, jak i życie na wsi. Jeśli wiejski raj jest tym, czego pragniesz, Glancellyn jest idealnym wyborem. Zagłębmy się głębiej.Lokalizacja Nantgaredig, miejsce bogate w urok i naturalne piękno, oferuje spokojną ucieczkę w samym sercu wsi. Otoczoni łagodnymi wzgórzami i bujnymi krajobrazami, mieszkańcy tego idyllicznego obszaru cieszą się spokojem wiejskiego życia, będąc jednocześnie w pobliżu podstawowych udogodnień. W samym Nantgaredig znajduje się lokalna szkoła podstawowa, która zapewnia doskonałą podstawę edukacyjną, a pobliski lekarz rodzinny i apteka zapewniają wygodny dostęp do usług zdrowotnych, co zwiększa ogólną atrakcyjność tej czarującej społeczności.. Dogodnie usytuowany w połowie drogi między tętniącymi życiem miastami targowymi Llandeilo i Carmarthen, hotel Glancellyn zapewnia łatwy dostęp. Dom jest strategicznie położony w pobliżu popularnych miejsc, takich jak Pembrey Country Park, półwysep Gower i malownicza nadmorska ścieżka Pembrokeshire, co zapewnia możliwość spędzenia przyjemnych dni z bliskimi. Dodatkowo w pobliżu kusi urok Brecon. Co więcej, wygoda rozciąga się na edukację, z dwiema popularnymi szkołami prywatnymi w zasięgu ręki, co zwiększa atrakcyjność tego dobrze położonego domu.. Carmarthen, położone zaledwie 8 mil od Glancellyn, jest historycznym miastem przesiąkniętym walijskim dziedzictwem i współczesną witalnością. Znane jako jedno z najstarszych miast w Walii, Carmarthen szczyci się uroczą mieszanką średniowiecznej architektury i nowoczesnych udogodnień. Poznaj tętniące życiem centrum miasta, gdzie tętniące życiem rynki, eklektyczne sklepy i zachęcające restauracje tworzą tętniącą życiem atmosferę. Miasto ma bogate znaczenie kulturowe, a jego wydarzenia celebrują jego bogatą przeszłość. Rzeka Tywi z wdziękiem wijąca się przez krajobraz, Carmarthen oferuje malownicze spacery nad rzeką i malownicze widoki. Dodatkowo, wygoda pobliskiego dworca kolejowego i szpitala zwiększa praktyczność tej dobrze skomunikowanej lokalizacji.Zbliżając się prywatną uliczką, dotrzesz do zamkniętego podjazdu Glancellyn. System domofonowy sygnalizuje Twoje przybycie, a urokliwe otoczenie zachęca Cię do drzwi wejściowych, kusząc Cię jeszcze bardziej.Wejdź do środka&# ... ;Hol wejściowy Po wejściu do domu otoczy Cię ciepło i urok tego uroczego domu. Zachęcającą atmosferę dopełniają podłogi wyłożone łupkowymi płytkami, sklepione sufity i obfite naturalne światło wpadające przez liczne okna. Ten przestronny obszar jest idealny do przechowywania sprzętu outdoorowego i zapewnia dostęp zarówno do bagażnika, jak i centralnej recepcji.Pomieszczenie na buty Pomieszczenie na bagażniki, z podłogą wyłożoną płytkami łupkowymi, szafkami do przechowywania, pojedynczym zlewem ze stali nierdzewnej i matowym oknem, oferuje praktyczność i dużo miejsca do przechowywania.Recepcja Wyjątkowa przestrzeń! Centralnym punktem jest imponujący kominek inglenook z doskonałym palnikiem wielopaliwowym. Obszar ten szczyci się podłogą wyłożoną płytkami łupkowymi, charakterystycznymi drewnianymi belkami, wpuszczanymi półkami i uroczym siedzeniem przy oknie otaczającym tylną szybę. Punkty dostępu stąd prowadzą do kuchni/jadalni/pokoju śniadaniowego, salonu i schodka do wewnętrznego korytarza.Kuchnia/jadalnia/sala śniadaniowa Zacznij od odkrycia niezwykłej kuchni/jadalni/sali śniadaniowej &# ... ; niezaprzeczalnie serca domu. Po wejściu do środka uwidacznia się urok okien z dębowymi ramami, z których roztaczają się zapierające dech w piersiach widoki na jezioro, wiejskie krajobrazy i dojrzałe drzewa. Duża ilość naturalnego światła zalewa przestrzeń, tworząc ciepłą i zachęcającą atmosferę. Urocza podłoga wyłożona wapiennymi kafelkami rozciąga się na całym budynku, a rozległy sklepiony sufit ozdobiony jest pięknymi dębowymi belkami.. W części kuchennej szereg szafek zwieńczonych granitowymi blatami płynnie integruje urządzenia, w tym podwójny zlewozmywak porcelanowy Range Master, zmywarkę NEFF, wysoką lodówkę Hoover i wspaniały piekarnik Everhot. Uroku dodaje jej pożądana wyspa, która zapewnia dodatkowe miejsce do przechowywania, półki, granitowe blaty i bar śniadaniowy z 3/4 stołkami. W tej pięknej przestrzeni znajdziesz dużo miejsca na duży zestaw jadalny i część wypoczynkową, która obejmuje wspaniały palnik na drewno. Ten niezwykły pokój jest idealny zarówno do spotkań towarzyskich, jak i relaksu, podziwiając wspaniałe widoki.Spiżarnia W sąsiedztwie kuchni znajduje się pojemna spiżarnia wyposażona w dodatkowe szafki ścienne i dolne, podwójny porcelanowy zlew z odpływem, charakterystyczne belki, podłogę z łupka, okno frontowe i miejsce na jedno urządzenie podblatowe.Salon Wróć do recepcji i wejdź do przytulnego salonu. Ta zachwycająca przestrzeń ma podłogę z łupka, urzekające belki i okno z malowniczym widokiem na wieś. Znajdziesz tu dopasowaną szafkę pod telewizor, kominek z obecnie zamontowanymi półkami oraz charakterystyczną belkę nadproża. Z tego pomieszczenia można również dostać się do tylnego holu, prowadzącego na pierwsze piętro po wyłożonych wykładziną schodach.Wewnętrzny korytarz Wewnętrzny korytarz, ozdobiony podłogą wyłożoną płytkami łupkowymi i skąpany w naturalnym świetle z okna schodowego znajdującego się do połowy schodów, służy jako centralny węzeł. Zapewnia dostęp do gabinetu, salonu, toalety, pralni i wyłożonych wykładziną schodów prowadzących na pierwsze piętro.WC Wyposażone w WC, umywalkę, wentylator wyciągowy i łatwą do czyszczenia podłogę laminowaną.Pralnia Praktyczna pralnia wyposażona jest w szafki ścienne i dolne, podwójny zatopiony zlew ze stali nierdzewnej, boczne okno, podłogę winylową, dużo miejsca do przechowywania, miejsce na jedno urządzenie podblatowe i miejsce na trzy urządzenia wolnostojące.Gabinet Gabinet, niezbędne pomieszczenie, korzysta z dwukierunkowych okien, które tworzą piękne, jasne środowisko pracy i drzwi zewnętrzne.Salon Gdy wchodzisz do salonu, rozwija się przytulna, jasna i zachęcająca przestrzeń. Z dwuczęściowych okien roztacza się wspaniały widok na wiejską okolicę, a centralnym punktem jest kominek inglenook z palnikiem olejowym, paleniskiem łupkowym i sosnowym nadprożem. Atmosferę potęgują podwójne drzwi tarasowe otwierane na boczną część patio, płynnie łączące przestrzeń wewnętrzną i zewnętrzną.Lądowanie Przenieśmy się teraz na pierwsze piętro tego imponującego domu po wyłożonych wykładziną schodach. Po przyjeździe powita Cię wyłożony wykładziną podest zapewniający dostęp do wszystkich sypialni, rodzinnej łazienki i drzwi prowadzących do garderoby drugiej sypialni.Główna sypialnia z łazienką Główna sypialnia, położona z przodu domu, to ogromna przestrzeń, która cieszy się podwójnymi oknami i podwójnymi szklanymi drzwiami prowadzącymi na balkon. Z obu obiektów roztaczają się wyjątkowe widoki na teren, prywatne jezioro i dojrzałe drzewa. Pokój jest zalany dużą ilością naturalnego światła, uzupełnionym wykładziną dywanową, sklepionym sufitem z belkami dwuskrzydłowymi i szeregiem wbudowanych szaf. Prywatna łazienka wyposażona jest w WC, umywalkę, wannę, kabinę prysznicową, wentylator wyciągowy, podłogę wyłożoną kafelkami, ściany częściowo wyłożone panelami, półki wpuszczane i okno boczne.Sypialnia Pięć Przestronna sypialnia z łóżkiem podwójnym wyposażona jest w boczne okno, z którego roztacza się imponujący widok na okolicę. Pokój jest ozdobiony podłogą wyłożoną wykładziną i ozdobiony odsłoniętą ceglaną ścianą.Sypialnia czwarta Ta dwuosobowa sypialnia, położona na tyłach domu, oferuje podwójne okna, z których roztacza się piękny widok na okolicę. Pokój jest wyłożony wykładziną podłogową i ma odsłoniętą ceglaną ...