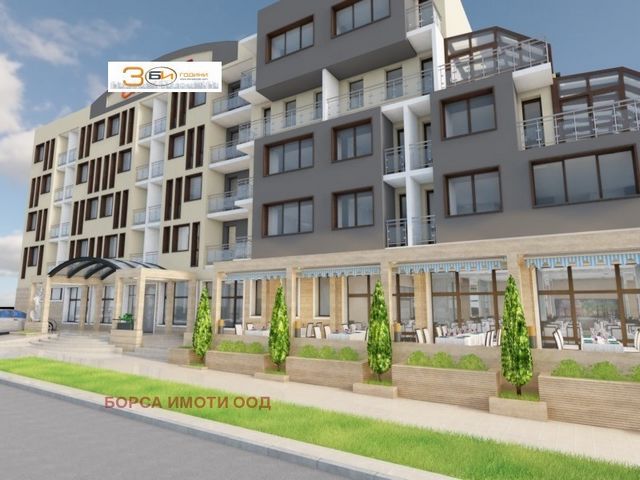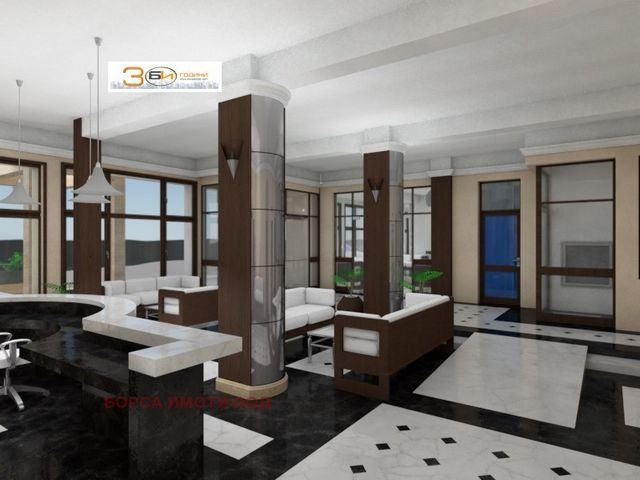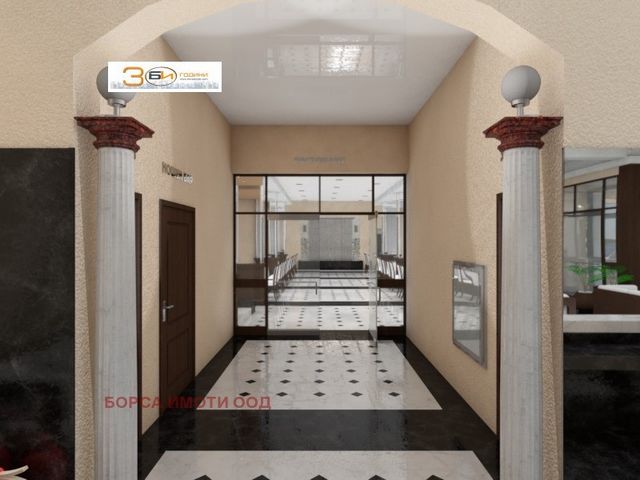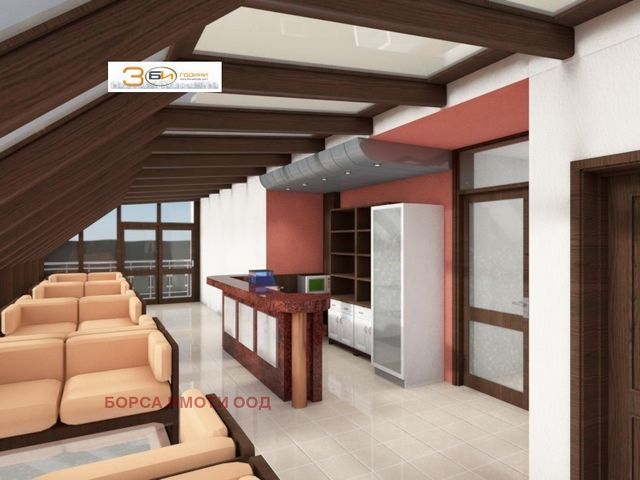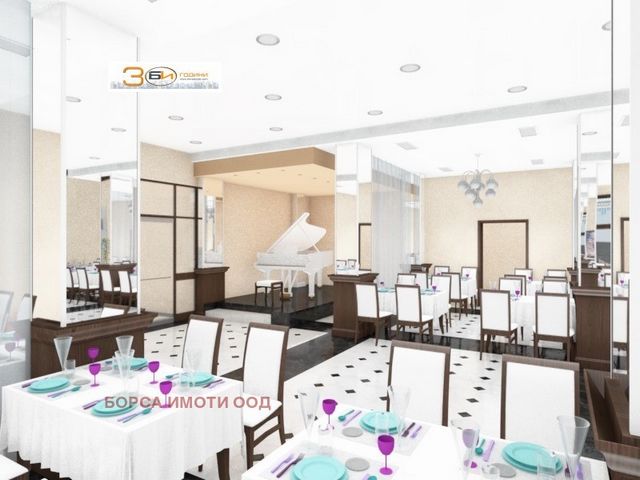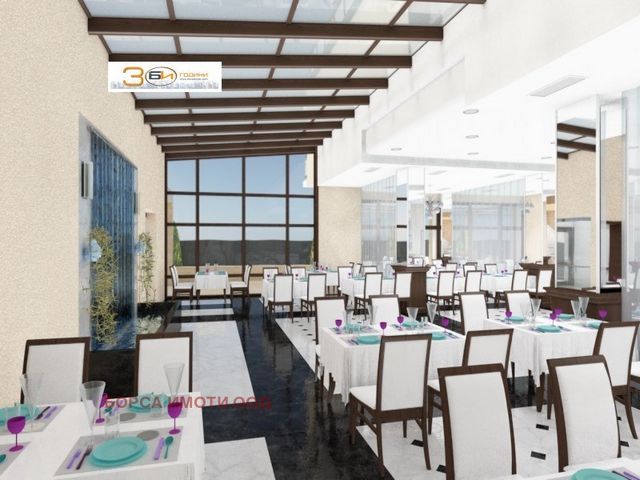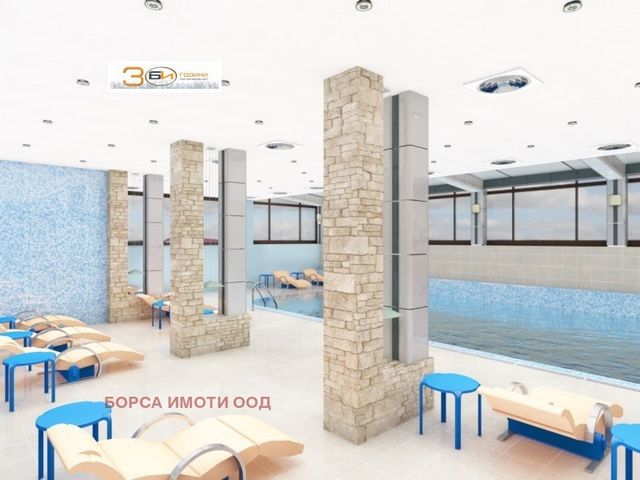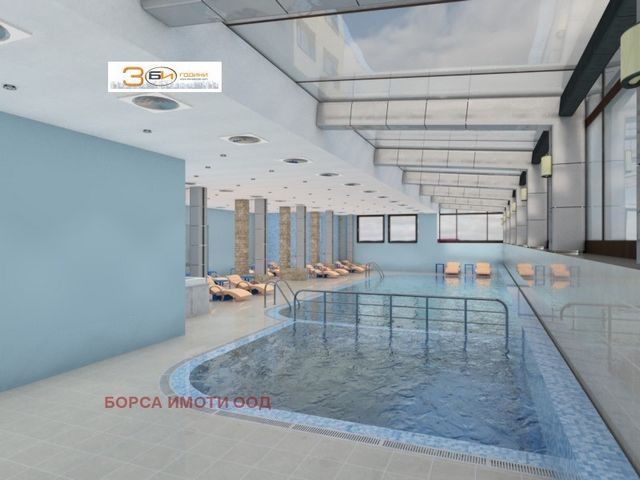FOTO'S WORDEN LADEN ...
Referentie:
EDEN-T93169728
/ 93169728
HOTEL with RESTAURANT - gr. Varshets, on a main street, next to a park, an existing massive five-storey hotel building with a basement with inventory warehouses and a boiler room and a one-storey restaurant with a visitors' hall and a kitchen with a basement below it with inventory warehouses and laundry rooms with a total built-up area of 2,267 sq.m. They are supplied with electricity, water and sanitation. Current permit for use of mineral water with an average daily flow rate of 0.6 l/sec. and an annual water volume of 18,900 cubic meters. for a period of 10 years. Prepared and approved project with a building permit issued for an annex and development of the hotel building in order to achieve the requirements for construction, furnishing and equipment of hotels at least three stars, as the project provides: Removal of the hall for visitors of the restaurant, in its place is added hotel building on 5 floors with a basement, the new floors are connected to the floors of the existing hotel building. The hall for visitors of the restaurant is rebuilt and connects to the kitchen and lobby of the hotel. In the basement of the built part is planned the construction of a multifunctional hall for a night bar and disco and for a training hall during the day (up to 64 visitors). The existing annex, which is not finished and is intended for fitness, is demolished and an annex on one floor a basement pool with installation rooms connected to the existing basement is being built in its place. In the existing hotel part, the guest rooms are recontruded from 3 to 2 rooms, each with a sanitation unit (bathroom with toilet), becoming on the floor 6 double rooms and 2 single rooms, and on the 1st and 2nd floors one of the double rooms are provided for people with disabilities. In the newly designed annex on five floors are provided on the 4th floor 3 double rooms, on the 3rd floor 3 double rooms, a recreation room and a panoramic bar, 2nd floor 3 apartments with a winter garden, on the 1st floor 6 double rooms. Rooms have a balcony with park views. The heating is provided with individual air conditioners. On the ground floor the hotel lobby is reserved for the reception and there is a lobby bar, a room for the manager, a security room, luggage and toilets. The lobby has a direct connection to the restaurant and to the spa, newly designed on the ground floor. In addition to the existing elevator cell with one elevator, it is also planned to build a second elevator for a second elevator. In the basement of the existing hotel building are preserved the boiler room and fuel warehouse, and it is envisaged that the heating will be done with a new solid fuel boiler (pellets), as well as a laundry with ironing, with connection to the elevators and a gym (up to 10 trainees) with a connection to the spa center. Restaurant part a new hall for 116 visitors with a level for orchestra or piano and with toilets accessible and for people with disabilities, the kitchen is preserved, providing a waiter's office, warm and confectionery kitchen, wet buffet, waste rooms connected to the washbasins of dishes. Preparatory rooms are being renovated and rooms are provided for kitchen staff. It is planned to build a spa center with sauna, steam bath, contrast showers, relaxation rooms with heated benches, as well as a swimming pool - 12 by 5 m, a depth of 1.40 m and a children's pool 4 by 4 m, a depth of 0.50 m, showers and a jacuzzi for four, sun loungers with tables. Construction system existing monolithic skeleton-beam, new skeleton beamless, pool metal. Technical indicators: The buildings are located in a plot of land with an area of 1 791 sq.m., which has a minimum slope and displacement, Building 64.4%, Kint 1.87, Oz. 21%, built-up area building 1 125 sq.m., total built-up area (with basement) 4 454 sq.m., number of rooms: 7 single, 36 double rooms, 3 apartments, total beds 83. Price and terms of the deal after a meeting and inspection of the property. Offer-5574
Meer bekijken
Minder bekijken
ХОТЕЛ с РЕСТОРАНТ - гр. Вършец, на основна улица, до парк, съществуваща масивна пететажна хотелска сграда със сутерен с инвентарни складове и котелно помещение и едноетажен ресторант със зала за посетители и кухня със сутерен под нея с инвентарни складове и перални помещения с обща разгъната застроена площ 2 267 кв.м Сградите не са функциониращи и са за ремонт. Захранени са с електричество, вода и канализация. Действащо разрешително за ползване на минерална вода с средноденощен дебит 0.6 л/сек. и годишен воден обем 18 900 куб.м. за срок 10 години. Изготвен и одобрен проект с издадено разрешение за строеж за Пристройка и проустройство на хотелската сграда с цел да се постигнат изискванията към изграждане, обзавеждане и оборудване на хотели минимум три звезди , като проектът предвижда: Премахване на залата за посетители на ресторанта, на нейно място се пристроява хотелски корпус на 5 етажа със сутерен, новите етажи се свързват с етажите на съществуващата хотелска сграда. Залата за посетители на ресторанта се изгражда наново и се свързва с кухненската част и фоайето на хотела. В сутерена на пристроената част се предвижда изграждане на многофункционална зала за нощен бар и дискотека и за зала за обучение през деня (до 64 посетители). Съществуващата пристройка, която не е завършена и е предвидена за фитнес се разрушава и на нейно място се изгражда пристройка на един етаж басейн със сутерен с инсталационни помещения, свързани със съществуващия сутерен. В съществуващата хотелска част стаите за гости се реконтруират от 3 стават 2 стаи, всяка със санитерен възел (баня с тоалетна), като стават на етаж по 6 двойни стаи и 2 единични стаи, а на 1-ви и 2-ри етаж по една от двойните стаи са предвидени за хора с увреждания. В новопроектираната пристройка на пет етажа са предвидени на 4-ти етаж 3 двойни стаи, на 3-ти етаж 3 двойни стаи, помещение за отдих и панорамен бар, 2-ри етаж 3 апартамента със зимна градина, на 1-ви етаж 6 двойни стаи. Стаите са с балкон, с гледка към парк. Отоплението е предвидено с индивидуални климатици. В партерния етаж се запазва хотелското фоайе за рецепция и се предвижда лоби бар, стая за управителя, помещение за охрана, за багаж и тоалетни. Фоайето има директна връзка с ресторанта и със спа-центъра новопроектиран на партерен етаж. Предвижда се освен съществуващата асансьорна клетка с един асансьор и изграждане на втора за втори асансьор. В сутеренната част на съществуващата хотелска сграда се запазват котелното и склада за гориво, като се предвижда отопланието да става с нов котел на твърдо гориво (пелети), както и са разположени пералня с гладачна, с връзка с асансьорите и фитнес (до 10 трениращи) с връзка със спа-центъра. Ресторантска част нова зала за 116 посетители с ниво за оркестър или пиано и с тоалетни достъпни и за хора с увреждания, кухнята се запазва, като се предвиждат сервитьорски офис, топла и сладкарска кухня, мокър бюфет, помещения за отпадъци, свързано с умивалните на съдове. Обновяват се подготвителните помещения и се предвиждат помещения за кухненския персонал. Предвижда се изграждане на Спа център със сауна, парна баня, контрастни душове, помещения за релакс с отопляеми лежанки, както и басейн - 12 на 5 м, дълбочина 1.40 м и детски басейн 4 на 4 м, дълбочина 0.50 м, душове и джакузи за четирима, шезлонги с масички. Конструктивна система съществуваща монолитна скелетно-гредова, нова скелетно безгредова, басейн метална. Технически показатели: Сградите са разположени в поземлен имот с площ от 1 791 кв.м., който е с минимален наклон и денивелация, Пзастроявене 64.4 %, Кинт 1.87, Оз. 21 %, застроена площ сграда 1 125 кв.м., разгъната застроена площ (със сутерен) 4 454 кв.м., брой стаи: единични 7, двойни 36, апартаменти 3, общ брой легла 83. Цена и условия на сделка след среща и оглед на имота. оферта-5574
HOTEL with RESTAURANT - gr. Varshets, on a main street, next to a park, an existing massive five-storey hotel building with a basement with inventory warehouses and a boiler room and a one-storey restaurant with a visitors' hall and a kitchen with a basement below it with inventory warehouses and laundry rooms with a total built-up area of 2,267 sq.m. They are supplied with electricity, water and sanitation. Current permit for use of mineral water with an average daily flow rate of 0.6 l/sec. and an annual water volume of 18,900 cubic meters. for a period of 10 years. Prepared and approved project with a building permit issued for an annex and development of the hotel building in order to achieve the requirements for construction, furnishing and equipment of hotels at least three stars, as the project provides: Removal of the hall for visitors of the restaurant, in its place is added hotel building on 5 floors with a basement, the new floors are connected to the floors of the existing hotel building. The hall for visitors of the restaurant is rebuilt and connects to the kitchen and lobby of the hotel. In the basement of the built part is planned the construction of a multifunctional hall for a night bar and disco and for a training hall during the day (up to 64 visitors). The existing annex, which is not finished and is intended for fitness, is demolished and an annex on one floor a basement pool with installation rooms connected to the existing basement is being built in its place. In the existing hotel part, the guest rooms are recontruded from 3 to 2 rooms, each with a sanitation unit (bathroom with toilet), becoming on the floor 6 double rooms and 2 single rooms, and on the 1st and 2nd floors one of the double rooms are provided for people with disabilities. In the newly designed annex on five floors are provided on the 4th floor 3 double rooms, on the 3rd floor 3 double rooms, a recreation room and a panoramic bar, 2nd floor 3 apartments with a winter garden, on the 1st floor 6 double rooms. Rooms have a balcony with park views. The heating is provided with individual air conditioners. On the ground floor the hotel lobby is reserved for the reception and there is a lobby bar, a room for the manager, a security room, luggage and toilets. The lobby has a direct connection to the restaurant and to the spa, newly designed on the ground floor. In addition to the existing elevator cell with one elevator, it is also planned to build a second elevator for a second elevator. In the basement of the existing hotel building are preserved the boiler room and fuel warehouse, and it is envisaged that the heating will be done with a new solid fuel boiler (pellets), as well as a laundry with ironing, with connection to the elevators and a gym (up to 10 trainees) with a connection to the spa center. Restaurant part a new hall for 116 visitors with a level for orchestra or piano and with toilets accessible and for people with disabilities, the kitchen is preserved, providing a waiter's office, warm and confectionery kitchen, wet buffet, waste rooms connected to the washbasins of dishes. Preparatory rooms are being renovated and rooms are provided for kitchen staff. It is planned to build a spa center with sauna, steam bath, contrast showers, relaxation rooms with heated benches, as well as a swimming pool - 12 by 5 m, a depth of 1.40 m and a children's pool 4 by 4 m, a depth of 0.50 m, showers and a jacuzzi for four, sun loungers with tables. Construction system existing monolithic skeleton-beam, new skeleton beamless, pool metal. Technical indicators: The buildings are located in a plot of land with an area of 1 791 sq.m., which has a minimum slope and displacement, Building 64.4%, Kint 1.87, Oz. 21%, built-up area building 1 125 sq.m., total built-up area (with basement) 4 454 sq.m., number of rooms: 7 single, 36 double rooms, 3 apartments, total beds 83. Price and terms of the deal after a meeting and inspection of the property. Offer-5574
Referentie:
EDEN-T93169728
Land:
BG
Stad:
Montana
Categorie:
Commercieel
Type vermelding:
Te koop
Type woning:
Zakelijke kans
Omvang woning:
4.454 m²
