EUR 2.125.693
4 slk


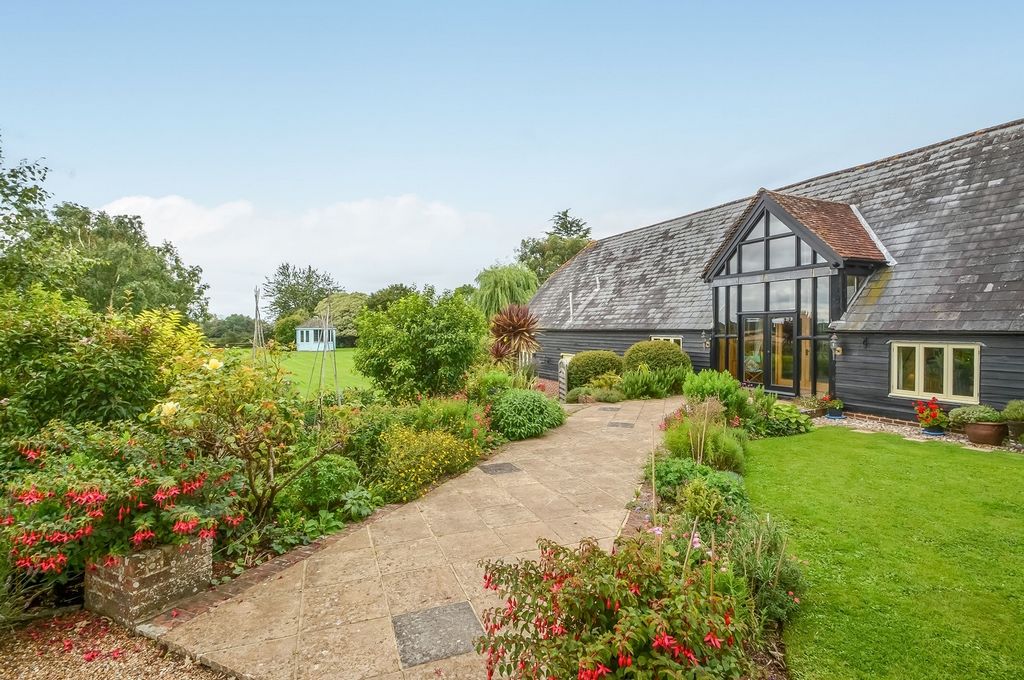

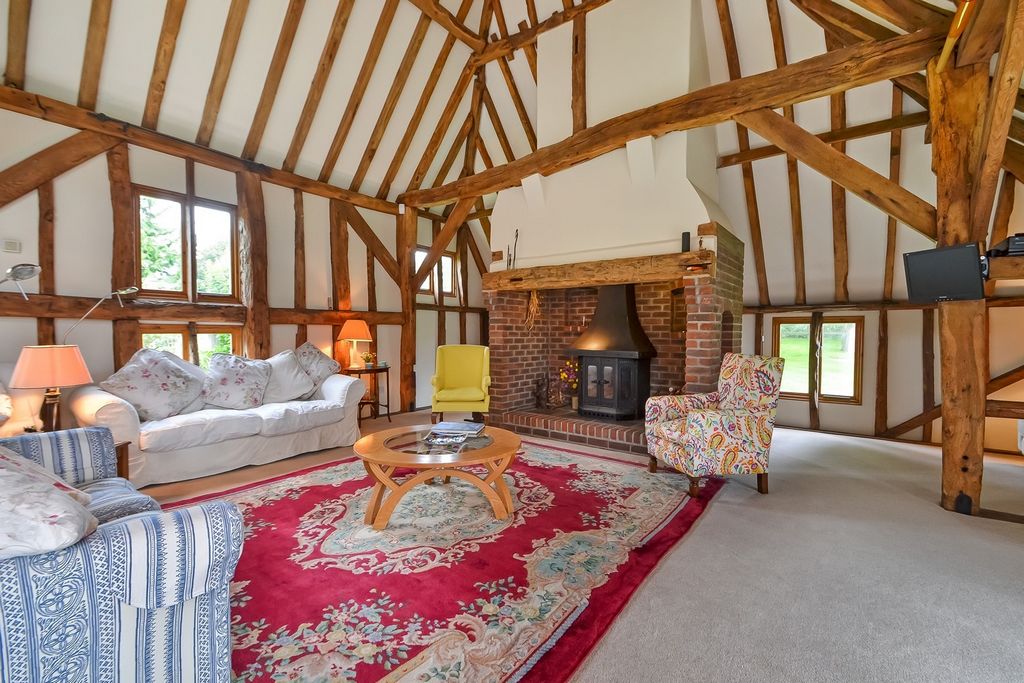
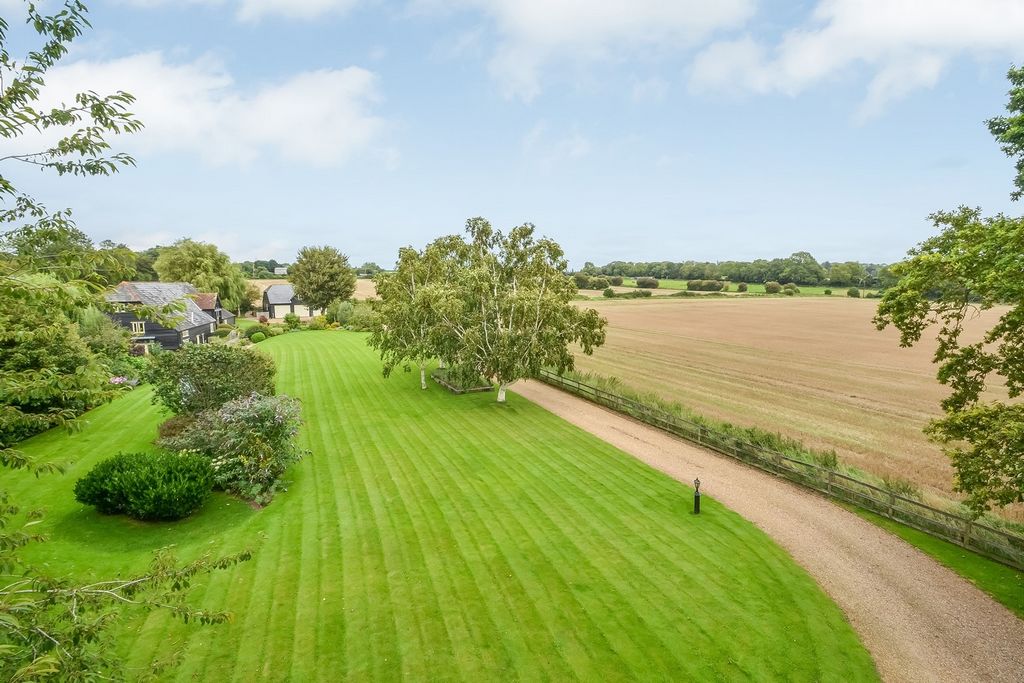






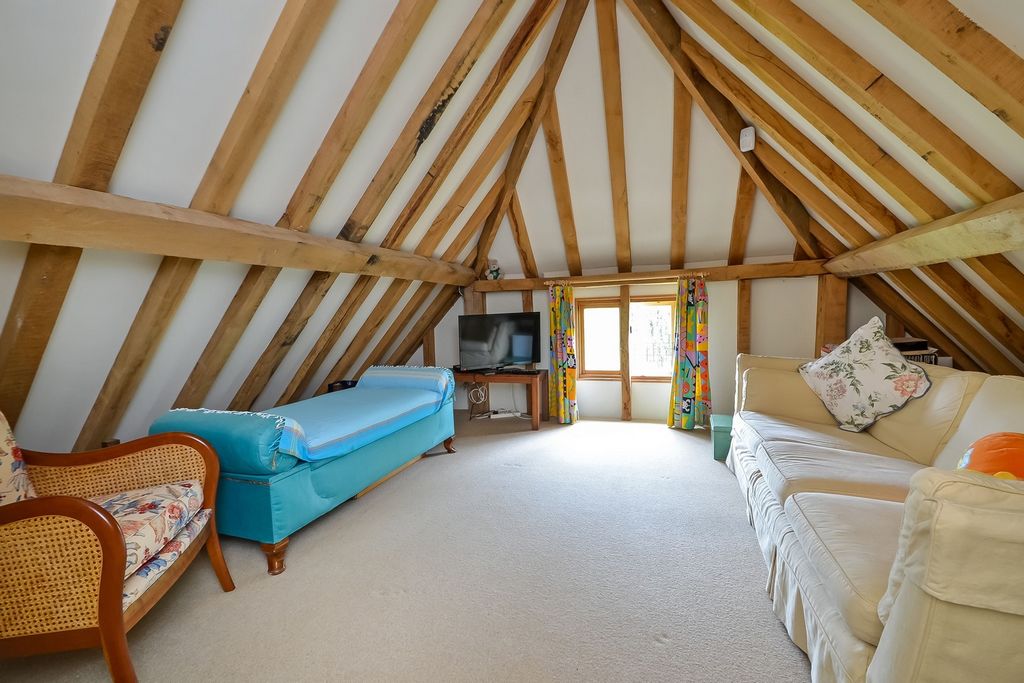











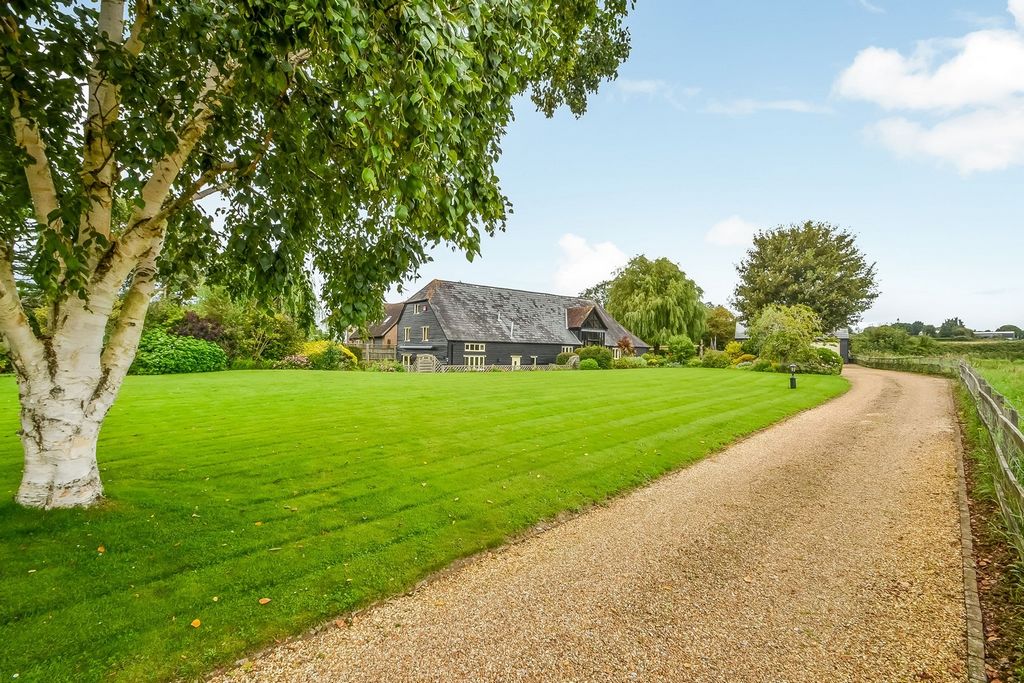


The garden is predominately to the front of the property with far reaching views over fields towards woodland in the distance. Nobles Barn is situated in the South Downs National Park, close to the village of Blendworth and enjoys spectacular open views across the South Downs and farmland, a designated area of outstanding natural beauty with walking and riding trails easily accessible. Despite being in a rural setting it is well placed for access into London either via the A3 (M) or via the mainline railway stations from either Havant or Petersfield. Horndean village centre is close by with its local shops, there are outstanding schools in the major south coast cities nearby or those looking for leisure activities Hayling Island is nearby or racing at Goodwood or if it is historical naval interest the City of Portsmouth are fairly closeby. The accommodation comprises: 46' open plan sitting and dining area with high vaulted ceiling which measures approximately 20' in height to the northern wing, from this area is a staircase leading up to an upper galleried landing which leads to a bedroom with ample storage, on the upper ground floor level are three bedrooms, an en-suite bathroom and separate shower room. On the ground floor south wing is a 22' open plan kitchen/breakfast room, separate utility room, cloakroom and study. Within the grounds is a detached double garage block which provides garaging for two cars with a cloakroom and shower room on the ground floor and studio/occasional bedroom on the first floor. The barn benefits from having a traditional log burner, the main areas have ceiling heating and the lower kitchen level and sitting / dining levels have underfloor heating. Having a wealth of character, this Grade II Listed home has a home office/studio the property is ideally suited for the growing family or those wishing to entertain. Set back from the road with private gardens and driveway, early internal viewing of this impressive home is strongly recommended in order to appreciate both the accommodation and location on offer.
ENTRANCE Entrance to tarmac driveway with grounds to either side enclosed by stable style fencing, bin store to the left of entrance, American style post box, entry phone system with remote control automated stable style gate leading to an L shaped shingle driveway. The entrance is shrouded by mature trees and shrubs, to the left hand side of the driveway are further lawns and shrubs, to the right hand is stable style fencing with views over farmland with far reaching views towards the South Downs, the shingle driveway wraps round to the left with external lighting and an open garden with trees and bushes, wooden built gazebo/summer house, raised flower bed with wooden sleeper surrounds, the garden extends 0.9 of an acre. On reaching the front of the property is a range of manicured shrubs, evergreens and bushes with trellis style fencing to the front of the property and gateway leading down to a large patio area, large turning area with central tree, access to garage/studio, pathway leading to main front door, to the right hand side of the property is a further lawned area with stepping stone pathway leading to workshop, further garden with large willow tree, stable style fencing overlooking farmland, side pedestrian gateway leading to rear garden. Directly to the front of the property is curved pathway with flowering shrub borders to either side leading to main front door, steps leading down to lower terrace and arched topped gateway, twin double-glazed doors with full height windows to either side with tall windows over and lighting leading to: FOYER Tiled flooring, coir matted area, access into low level storage cupboards on either side with herringbone internal brickwork, high ceiling with spotlights, glazed panelled windows to either side and central twin doors with windows over leading to North wing and open plan dining room/sitting room: DINING ROOM / SITTING ROOM 46' 10" x 24' 3" (14.27m x 7.39m) Vaulted ceiling measuring approximately 20' in height. The doors into the room are centrally located, to the right is a seating area with inglenook style brick surround fireplace with log burner, raised hearth with feature wooden mantle over, further range of wooden supports and beams with white rendered and painted walls, to the right hand side of the chimney breast is a seating area with exposed beams and painted panelling with low level windows overlooking the side garden, storage area with brick plinth, opposite the entrance doors are further doors leading to rear garden with full height glazed panels to either side and over, windows with low sills overlooking rear garden, exposed beams to ceiling with Jesters balcony with balustrade over with wooden supports. DINING AREA Staircase rising to first floor (Mezzanine South wing - bedroom level), with large understairs storage cupboards, windows overlooking rear garden, study area with matching windows to front aspect and staircase leading down to ground floor (South wing - kitchen level), entry phone system, underfloor heating, spotlights, staircase rising to balcony & third floor bedroom. GROUND FLOOR - SOUTH WING HALLWAY Tiled flooring, low level storage cupboard, understairs cloaks cupboard, doors to primary rooms. STUDY 9' 6" x 8' 8" (2.9m x 2.64m) Double glazed wood surround window to rear aspect overlooking garden, range of exposed beams and shelving, panelled door, stripped and stained skirting boards. BOOT ROOM / UTILITY ROOM Arranged as two separate areas.
Boot room: built-in storage cupboard and range of shelving, wooden stable style door leading to patio area, tiled flooring, opening leading to:
UTILITY ROOM Range of wall and floor units with roll top work surface, inset single drainer stainless steel sink unit with mixer tap, double glazed wood surround window to front aspect overlooking patio and garden with far reaching views, some exposed beams, painted and rendered walls, washing machine point, tiled flooring. CLOAKROOM Ceramic tiled flooring, extractor fan, exposed beams to rendered and painted walls, range of built-in storage cupboards housing three-phase electric power points, consumer box, media controls, pedestal wash hand basin with mixer tap, low level w.c., high level built-in storage cupboard, panelled door. KITCHEN/BREAKFAST ROOM 22' 5" x 15' 8" (6.83m x 4.78m) Breakfast area with rendered and painted walls with wooden beams over, ceiling spotlights, central supporting beam with pillars, ceramic tiled flooring, double glazed door with full height panel to one side leading to courtyard with further matching door and panels, central island with granite work surface and breakfast bar to one end with range of drawers and storage cupboards under, range of cream fronted full height units, tall pull-out larder drawer, space for fridge/freezer, range of drawers, Miele eye-level oven with cupboards under and over, integrated Bosch dishwasher with matching door, ceramic tiled flooring, ceiling spotlights, double glazed window to front aspect overlooking courtyard garden and far reaching views beyond, butler sink with mixer tap and cupboards under, corner unit with oven under and electric hob, canopy hood and light over, tiled splashback, some exposed beams. MEZZANINE - SOUTH WING BEDROOM LEVEL Door leading to ... Meer bekijken Minder bekijken РЕЗЮМЕ ОБЪЕКТА: Nobles Barn был перестроен примерно 30 лет назад в стиле бывшего амбара с основным сводчатым потолком, гостиной, вмещающей северное крыло, и трехэтажным жилым помещением в южном крыле. Он имеет богатый характер с деревянной облицовкой и высокой шиферной крышей и представляет обширный архитектурный интерес. Недвижимость имеет 4516 кв. футов жилой площади, включая отдельно стоящий гараж / студию и большую мастерскую. Расположенный в деревушке, где застройка редка, это действительно недвижимость, которую нельзя пропустить. Интерьер амбара был спроектирован с учетом современной жизни на переднем плане, он красив с множеством открытых балок, сводчатым потолком, галереей, деревянными лестницами и опорными балками. Несмотря на то, что в амбаре есть большие открытые внутренние пространства, в нем тепло и просторно, так как медовый цвет дубовых бревен обеспечивает гостеприимное и естественное ощущение, основные окна в гостиной заполняют пространство, созданное после удаления оригинальных дверей амбара. Красивая кухня имеет открытую планировку, ведущую на террасу для трапезы на свежем воздухе, сарай был тщательно спроектирован и является отличным местом для семейных встреч, высокие потолки и окна имеют двойные двери, которые ведут в задний сад. Сам участок простирается на 0,9 акра, который включает в себя L-образную широкую подъездную дорогу и обширную автостоянку с гаражом на две машины, в котором есть отдельное жилое пространство, которое можно использовать как студию или идеально подходит для тех, кто хочет работать из дома.
Сад находится преимущественно перед домом с далеко идущим видом на поля и лес вдалеке. Nobles Barn расположен в национальном парке Саут-Даунс, недалеко от деревни Блендворт, и имеет захватывающий открытый вид на Саут-Даунс и сельскохозяйственные угодья, обозначенную область выдающейся природной красоты с легко доступными пешеходными и конными тропами. Несмотря на то, что он находится в сельской местности, он хорошо расположен для доступа в Лондон либо по A3 (M), либо через магистральные железнодорожные станции из Хаванта или Петерсфилда. Центр деревни Хорндин находится неподалеку с его местными магазинами, есть выдающиеся школы в крупных городах южного побережья поблизости или для тех, кто ищет развлечения на острове Хейлинг неподалеку, или гонки в Гудвуде, или, если это исторический военно-морской интерес, город Портсмут находится довольно близко. Жилье включает в себя: 46-футовую гостиную и столовую открытой планировки с высоким сводчатым потолком высотой около 20 футов до северного крыла, из этой зоны ведет лестница, ведущая на верхнюю галерею, которая ведет в спальню с достаточным количеством места для хранения, на верхнем уровне первого этажа находятся три спальни, ванная комната и отдельная душевая комната. На первом этаже южного крыла находится 22-футовая кухня / зал для завтрака открытой планировки, отдельное подсобное помещение, гардеробная и кабинет. На территории находится отдельно стоящий гаражный блок на две машины, который обеспечивает гараж на две машины с гардеробной и душевой комнатой на первом этаже и студией / случайной спальней на втором этаже. В сарае есть традиционная дровяная печь, основные помещения имеют потолочное отопление, а нижний уровень кухни и уровни гостиной / столовой имеют полы с подогревом. Обладая богатым характером, этот дом, внесенный в список памятников архитектуры II степени, имеет домашний офис / студию, которая идеально подходит для растущей семьи или тех, кто хочет развлечься. Расположенный в стороне от дороги с частными садами и подъездной дорожкой, настоятельно рекомендуется ранний внутренний осмотр этого впечатляющего дома, чтобы оценить как жилье, так и предлагаемое расположение.
ВХОД Вход на асфальтированную подъездную дорожку с территорией с обеих сторон, огороженной ограждением в стиле конюшни, хранилище для мусора слева от входа, почтовый ящик в американском стиле, домофон с автоматическими воротами в стиле конюшни с дистанционным управлением, ведущими к L-образной подъездной дорожке из черепицы. Вход окутан взрослыми деревьями и кустарниками, слева от подъездной дорожки находятся дополнительные газоны и кустарники, справа - устойчивое ограждение с видом на сельскохозяйственные угодья с далеко идущим видом на Саут-Даунс, подъездная дорога из гальки огибает слева с внешним освещением и открытым садом с деревьями и кустами, Деревянная беседка/летний домик, приподнятая клумба с деревянными шпалами, сад простирается на 0,9 акра. В передней части дома находится ряд ухоженных кустарников, вечнозеленых растений и кустарников с решетчатым ограждением перед домом и воротами, ведущими вниз к большому внутреннему дворику, большой поворотной площадке с центральным деревом, доступом к гаражу / студии, дорожкой, ведущей к главной входной двери, с правой стороны дома находится еще одна газонная зона со ступенчатой каменной дорожкой, ведущей в мастерскую, Дальнейший сад с большой ивой, ограждением в стиле конюшни с видом на сельскохозяйственные угодья, боковые пешеходные ворота, ведущие в задний сад. Прямо к передней части дома ведет изогнутая дорожка с бордюрами цветущих кустарников по обеим сторонам, ведущая к главной входной двери, ступеням, ведущим на нижнюю террасу и арочным воротам, двойным двойным остеклением с окнами во всю высоту по обе стороны с высокими окнами и освещением, ведущим к: FOYER Кафельный пол, кокосовая матовая зона, доступ к низкоуровневым шкафам для хра... PROPERTY SUMMARY Nobles Barn was re-built approximately 30 years ago in the style of the former barn with the primary vaulted ceiling sitting room accommodating the northern wing and the three-storey living accommodation to the southern wing. It has an abundance of character with wood cladding and a high-pitched slate roof and is of extensive architectural interest. The property has 4516 sq ft of living space including a detached garage/studio and large workshop. Set in a hamlet where development is rare, this is truly a property not to be missed. The interior of the barn has been designed with modern life very much in the forefront, it is beautiful with many exposed beams, a vaulted ceiling galleried landing, wooden staircases and supporting beams. Although there are large open internal spaces the barn is warm and airy, as the honey colouring of the oak timbers provides a welcome and natural feel, the main windows in the living room fill the space created from the removal of the original barn doors. The beautiful kitchen has an open plan layout leading onto a terrace for al-fresco dining, the barn has been sensitively designed and is a great place for family to gather, the high ceilings and windows have twin doors which lead to a rear garden. The plot itself extends 0.9 of an acre which includes an L shaped sweeping driveway and extensive car parking facilities with a double garage which has separate occasional living space over which could be used as studio or ideal for those wishing to work from home.
The garden is predominately to the front of the property with far reaching views over fields towards woodland in the distance. Nobles Barn is situated in the South Downs National Park, close to the village of Blendworth and enjoys spectacular open views across the South Downs and farmland, a designated area of outstanding natural beauty with walking and riding trails easily accessible. Despite being in a rural setting it is well placed for access into London either via the A3 (M) or via the mainline railway stations from either Havant or Petersfield. Horndean village centre is close by with its local shops, there are outstanding schools in the major south coast cities nearby or those looking for leisure activities Hayling Island is nearby or racing at Goodwood or if it is historical naval interest the City of Portsmouth are fairly closeby. The accommodation comprises: 46' open plan sitting and dining area with high vaulted ceiling which measures approximately 20' in height to the northern wing, from this area is a staircase leading up to an upper galleried landing which leads to a bedroom with ample storage, on the upper ground floor level are three bedrooms, an en-suite bathroom and separate shower room. On the ground floor south wing is a 22' open plan kitchen/breakfast room, separate utility room, cloakroom and study. Within the grounds is a detached double garage block which provides garaging for two cars with a cloakroom and shower room on the ground floor and studio/occasional bedroom on the first floor. The barn benefits from having a traditional log burner, the main areas have ceiling heating and the lower kitchen level and sitting / dining levels have underfloor heating. Having a wealth of character, this Grade II Listed home has a home office/studio the property is ideally suited for the growing family or those wishing to entertain. Set back from the road with private gardens and driveway, early internal viewing of this impressive home is strongly recommended in order to appreciate both the accommodation and location on offer.
ENTRANCE Entrance to tarmac driveway with grounds to either side enclosed by stable style fencing, bin store to the left of entrance, American style post box, entry phone system with remote control automated stable style gate leading to an L shaped shingle driveway. The entrance is shrouded by mature trees and shrubs, to the left hand side of the driveway are further lawns and shrubs, to the right hand is stable style fencing with views over farmland with far reaching views towards the South Downs, the shingle driveway wraps round to the left with external lighting and an open garden with trees and bushes, wooden built gazebo/summer house, raised flower bed with wooden sleeper surrounds, the garden extends 0.9 of an acre. On reaching the front of the property is a range of manicured shrubs, evergreens and bushes with trellis style fencing to the front of the property and gateway leading down to a large patio area, large turning area with central tree, access to garage/studio, pathway leading to main front door, to the right hand side of the property is a further lawned area with stepping stone pathway leading to workshop, further garden with large willow tree, stable style fencing overlooking farmland, side pedestrian gateway leading to rear garden. Directly to the front of the property is curved pathway with flowering shrub borders to either side leading to main front door, steps leading down to lower terrace and arched topped gateway, twin double-glazed doors with full height windows to either side with tall windows over and lighting leading to: FOYER Tiled flooring, coir matted area, access into low level storage cupboards on either side with herringbone internal brickwork, high ceiling with spotlights, glazed panelled windows to either side and central twin doors with windows over leading to North wing and open plan dining room/sitting room: DINING ROOM / SITTING ROOM 46' 10" x 24' 3" (14.27m x 7.39m) Vaulted ceiling measuring approximately 20' in height. The doors into the room are centrally located, to the right is a seating area with inglenook style brick surround fireplace with log burner, raised hearth with feature wooden mantle over, further range of wooden supports and beams with white rendered and painted walls, to the right hand side of the chimney breast is a seating area with exposed beams and painted panelling with low level windows overlooking the side garden, storage area with brick plinth, opposite the entrance doors are further doors leading to rear garden with full height glazed panels to either side and over, windows with low sills overlooking rear garden, exposed beams to ceiling with Jesters balcony with balustrade over with wooden supports. DINING AREA Staircase rising to first floor (Mezzanine South wing - bedroom level), with large understairs storage cupboards, windows overlooking rear garden, study area with matching windows to front aspect and staircase leading down to ground floor (South wing - kitchen level), entry phone system, underfloor heating, spotlights, staircase rising to balcony & third floor bedroom. GROUND FLOOR - SOUTH WING HALLWAY Tiled flooring, low level storage cupboard, understairs cloaks cupboard, doors to primary rooms. STUDY 9' 6" x 8' 8" (2.9m x 2.64m) Double glazed wood surround window to rear aspect overlooking garden, range of exposed beams and shelving, panelled door, stripped and stained skirting boards. BOOT ROOM / UTILITY ROOM Arranged as two separate areas.
Boot room: built-in storage cupboard and range of shelving, wooden stable style door leading to patio area, tiled flooring, opening leading to:
UTILITY ROOM Range of wall and floor units with roll top work surface, inset single drainer stainless steel sink unit with mixer tap, double glazed wood surround window to front aspect overlooking patio and garden with far reaching views, some exposed beams, painted and rendered walls, washing machine point, tiled flooring. CLOAKROOM Ceramic tiled flooring, extractor fan, exposed beams to rendered and painted walls, range of built-in storage cupboards housing three-phase electric power points, consumer box, media controls, pedestal wash hand basin with mixer tap, low level w.c., high level built-in storage cupboard, panelled door. KITCHEN/BREAKFAST ROOM 22' 5" x 15' 8" (6.83m x 4.78m) Breakfast area with rendered and painted walls with wooden beams over, ceiling spotlights, central supporting beam with pillars, ceramic tiled flooring, double glazed door with full height panel to one side leading to courtyard with further matching door and panels, central island with granite work surface and breakfast bar to one end with range of drawers and storage cupboards under, range of cream fronted full height units, tall pull-out larder drawer, space for fridge/freezer, range of drawers, Miele eye-level oven with cupboards under and over, integrated Bosch dishwasher with matching door, ceramic tiled flooring, ceiling spotlights, double glazed window to front aspect overlooking courtyard garden and far reaching views beyond, butler sink with mixer tap and cupboards under, corner unit with oven under and electric hob, canopy hood and light over, tiled splashback, some exposed beams. MEZZANINE - SOUTH WING BEDROOM LEVEL Door leading to ... La grange des nobles a été reconstruite il y a environ 30 ans dans le style de l’ancienne grange, avec le salon principal au plafond voûté accueillant l’aile nord et les logements de trois étages à l’aile sud. Il a beaucoup de caractère avec un revêtement en bois et un toit en ardoise à forte pente et présente un grand intérêt architectural. La propriété a 4516 pieds carrés de surface habitable comprenant un garage / studio détaché et un grand atelier. Située dans un hameau où le développement est rare, c’est vraiment une propriété à ne pas manquer. L’intérieur de la grange a été conçu avec la vie moderne très à l’avant-plan, il est magnifique avec de nombreuses poutres apparentes, un plafond voûté, un palier, des escaliers, des escaliers en bois et des poutres de soutien. Bien qu’il y ait de grands espaces intérieurs ouverts, la grange est chaleureuse et aérée, car la couleur miel des bois de chêne donne une sensation bienvenue et naturelle, les fenêtres principales du salon remplissent l’espace créé par la suppression des portes de grange d’origine. La belle cuisine a un plan ouvert menant à une terrasse pour les repas en plein air, la grange a été conçue avec sensibilité et est un endroit idéal pour se réunir en famille, les hauts plafonds et les fenêtres ont des portes jumelles qui mènent à un jardin arrière. Le terrain lui-même s’étend sur 0,9 acre qui comprend une allée en forme de L et de vastes parkings avec un garage double qui dispose d’un espace de vie occasionnel séparé sur lequel pourrait être utilisé comme studio ou idéal pour ceux qui souhaitent travailler à domicile.
Le jardin se trouve principalement à l’avant de la propriété avec une vue imprenable sur les champs et les bois au loin. Nobles Barn est situé dans le parc national des South Downs, à proximité du village de Blendworth et bénéficie d’une vue dégagée spectaculaire sur les South Downs et les terres agricoles, une zone désignée d’une beauté naturelle exceptionnelle avec des sentiers de randonnée et d’équitation facilement accessibles. Bien qu’il soit situé dans un cadre rural, il est bien placé pour accéder à Londres, soit par l’A3 (M), soit par les gares ferroviaires principales de Havant ou de Petersfield. Le centre du village de Horndean est à proximité avec ses magasins locaux, il y a des écoles exceptionnelles dans les grandes villes de la côte sud à proximité ou ceux qui recherchent des activités de loisirs Hayling Island est à proximité ou des courses à Goodwood ou s’il s’agit d’un intérêt naval historique, la ville de Portsmouth est assez proche. Le logement comprend : un salon et une salle à manger ouverts de 46 pieds avec un haut plafond voûté qui mesure environ 20 pieds de hauteur à l’aile nord, de cette zone se trouve un escalier menant à un palier supérieur à galerie qui mène à une chambre avec de nombreux rangements, au niveau du rez-de-chaussée supérieur se trouvent trois chambres, une salle de bains privative et une salle de douche séparée. Au rez-de-chaussée de l’aile sud se trouve une cuisine ouverte de 22 pieds / salle de petit-déjeuner, une buanderie séparée, un vestiaire et un bureau. À l’intérieur du terrain se trouve un double garage indépendant qui offre un garage pour deux voitures avec un vestiaire et une salle de douche au rez-de-chaussée et un studio/chambre occasionnelle au premier étage. La grange bénéficie d’un poêle à bois traditionnel, les zones principales sont chauffées au plafond et le niveau inférieur de la cuisine et les niveaux salon / salle à manger ont un chauffage au sol. Ayant une richesse de caractère, cette maison classée Grade II dispose d’un bureau à domicile / studio, la propriété est idéale pour la famille grandissante ou ceux qui souhaitent se divertir. En retrait de la route avec des jardins privés et une allée, une visite interne précoce de cette impressionnante maison est fortement recommandée afin d’apprécier à la fois l’hébergement et l’emplacement proposé.
ENTRÉE Entrée de l’allée goudronnée avec terrain de chaque côté fermé par une clôture de style stable, magasin de poubelles à gauche de l’entrée, boîte aux lettres de style américain, système d’appel d’entrée avec télécommande porte automatisée de style stable menant à une allée en bardeaux en forme de L. L’entrée est entourée d’arbres et d’arbustes matures, sur le côté gauche de l’allée se trouvent d’autres pelouses et arbustes, à droite se trouve une clôture de style stable avec vue sur les terres agricoles avec une vue lointaine vers les South Downs, l’allée en bardeaux s’enroule autour de la gauche avec un éclairage extérieur et un jardin ouvert avec des arbres et des buissons, Gazebo / maison d’été en bois, parterre de fleurs surélevé avec entourages de traverses en bois, le jardin s’étend sur 0,9 acre. En arrivant à l’avant de la propriété se trouve une gamme d’arbustes bien entretenus, de conifères et de buissons avec une clôture de style treillis à l’avant de la propriété et une passerelle menant à un grand patio, une grande zone de retournement avec un arbre central, un accès au garage / studio, un chemin menant à la porte d’entrée principale, sur le côté droit de la propriété se trouve une autre zone de pelouse avec un chemin en pierre menant à l’atelier, Autre jardin avec grand saule, clôture de style stable donnant sur les terres agricoles, passerelle piétonne latérale menant au jardin arrière. Directement à l’avant de la propriété se trouve une allée incurvée avec des bordures d’arbustes fleuris de chaque côté menant à la porte d’entrée principale, des marches menant à la terrasse inférieure et à la porte voûtée, des portes jumelles à double vitrage avec des fenêtres pleine hauteur de chaque côté avec de grandes fenêtres au-dessus et un éclairage menant à : Sol carrelé, zone tapissée de fibre de coco, accès aux placards de rangement de bas niveau de chaque côté avec maçonnerie intérieure à chevrons, haut plafond avec spots, fenêtres vitrées de chaque côté et portes jumelles centrales avec fenêtres menant à l’aile nord et à la salle à manger/salon ouverte : SALLE À MANGER / SALON : 46' 10 » x 24' 3 » (14,27m x 7,39m) Plafond voûté mesurant environ 20' de hauteur. Les portes de la pièce sont situées au centre, à droite se trouve un coin salon avec cheminée en brique de style inglenook avec poêle à bois, foyer surélevé avec manteau en bois caractéristique, une autre gamme de supports et de poutres en bois avec des murs enduits et peints en blanc, à droite de la cheminée se trouve un coin salon avec des poutres apparentes et des lambris peints avec des fenêtres basses donnant sur le jardin latéral, zone de rangement avec socle en briques, en face des portes d’entrée se trouvent d’autres portes menant au jardin arrière avec des panneaux vitrés pleine hauteur de chaque côté et au-dessus, des fenêtres avec des appuis bas donnant sur le jardin arrière, des poutres apparentes au plafond avec balcon des bouffons avec balustrade sur des supports en bois. Escalier menant au premier étage (aile sud de la mezzanine - niveau de la chambre), avec de grands placards de rangement sous l’escalier, des fenêtres donnant sur le jardin arrière, un coin bureau avec des fenêtres assorties à l’aspect avant et un escalier menant au rez-de-chaussée (aile sud - niveau de la cuisine), un système d’interphone, un chauffage par le sol, des spots, un escalier menant au balcon et à la chambre du troisième étage. REZ-DE-CHAUSSÉE - AILE SUD COULOIR Sol carrelé, placard de rangement bas, placard à manteaux sous l’escalier, portes donnant sur les pièces principales. ÉTUDE 9' 6 » x 8' 8 » (2,9 m x 2,64 m) Fenêtre en bois à double vitrage donnant sur le jardin, gamme de poutres et d’étagères apparentes, porte à panneaux, plinthes dénudées et teintes. LOCAL À CHAUSSURES / BUANDERIE Aménagé en deux zones séparées.
Local à chaussures : placard de rangement intégré et gamme d’étagères, porte en bois de style écurie menant à la terrasse, sol carrelé, ouverture menant à :
BUANDERIE Gamme d’unités murales et de sol avec plan de travail à roulettes, égouttoir simple encastré, unité d’évier en acier inoxydable avec mitigeur, fenêtre en bois à double vitrage donnant sur le patio et le jardin avec des vues lointaines, quelques poutres apparentes, murs peints et enduits, point de machine à laver, sol carrelé. Vestiaire Sol en carrelage de céramique, hotte aspirante, poutres apparentes aux murs enduits et peints, gamme de placards de rangement intégrés abritant des prises électriques triphasées, boîte de consommation, commandes multimédias, lavabo sur pied avec mitigeur, wc de niveau bas, placard de rangement intégré de haut niveau, porte à panneaux. CUISINE/SALLE DE PETIT-DÉJEUNER 22' 5 » x 15' 8 » (6,83 m x 4,78 m) Salle de petit-déjeuner avec murs enduits et peints avec poutres en bois dessus, spots au plafond, poutre de support centrale avec piliers, sol en carreaux de céramique, porte à double vitrage avec panneau pleine hauteur d’un côté menant à la cour avec porte et panneaux assortis, îlot central avec plan de travail en granit et bar à petit-déjeuner à une extrémité avec gamme de tiroirs et d’armoires de rangement en dessous, gamme d’unités pleine hauteur à façade crème, grand tiroir de garde-manger coulissant, espace pour réfrigérateur/congélateur, gamme de tiroirs, four Miele à hauteur des yeux avec placards en dessous et au-dessus, ...