EUR 95.000
216 m²
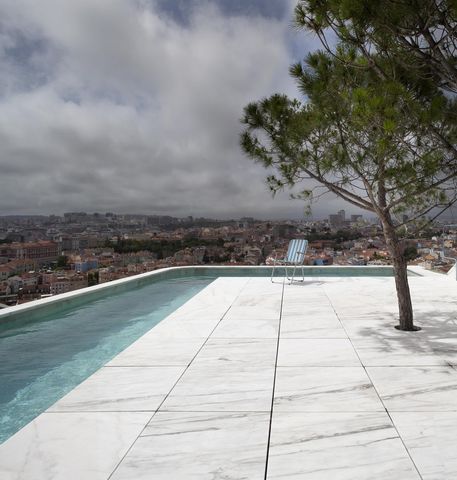
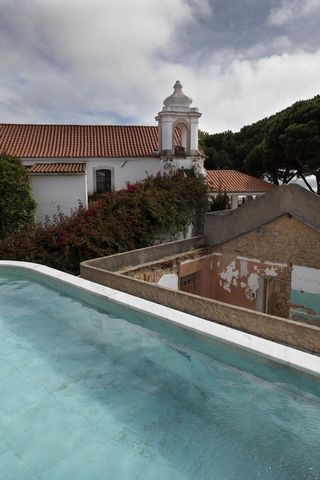
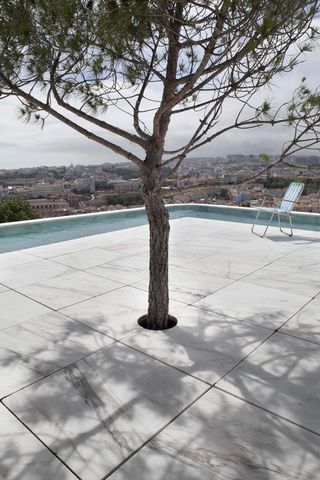
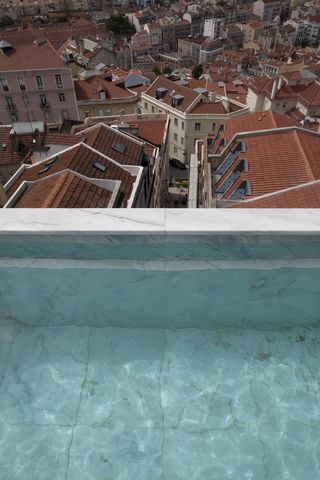
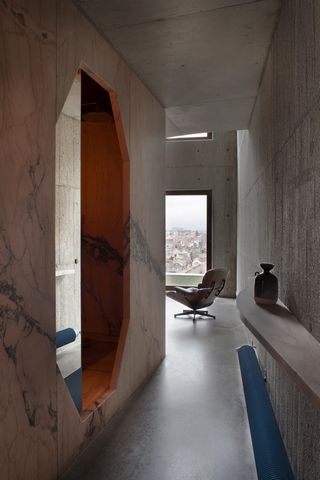
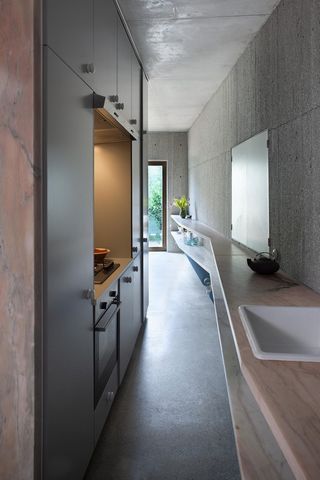
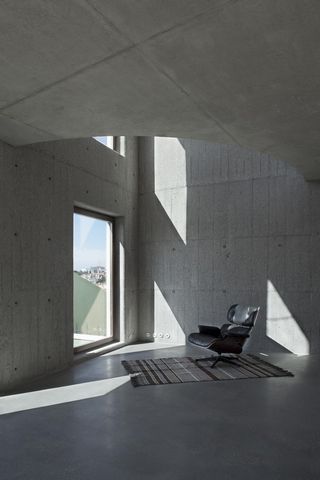
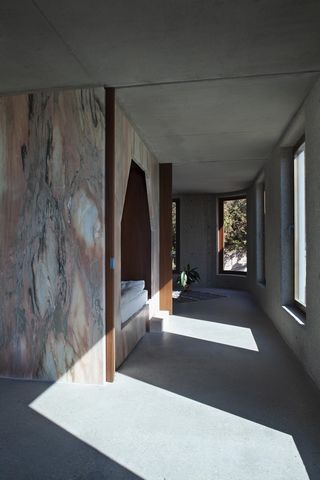
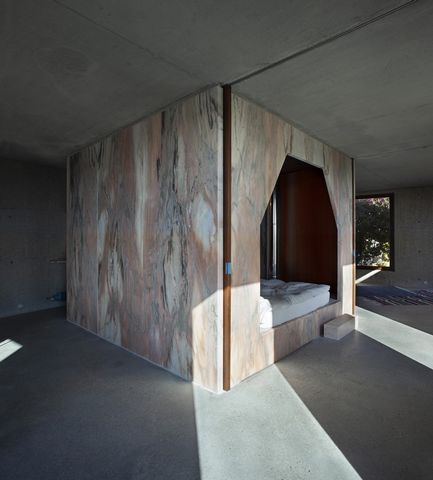
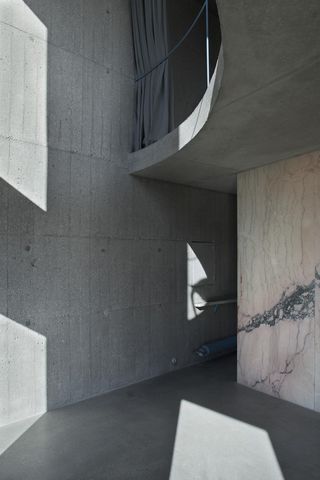
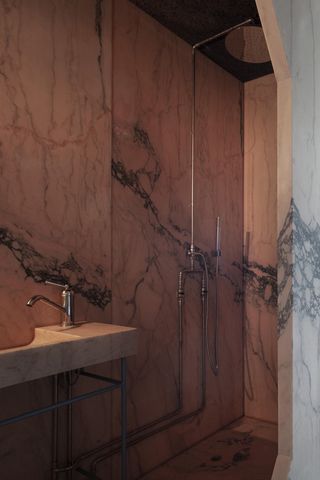
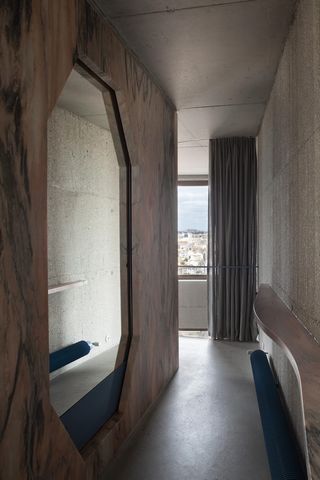
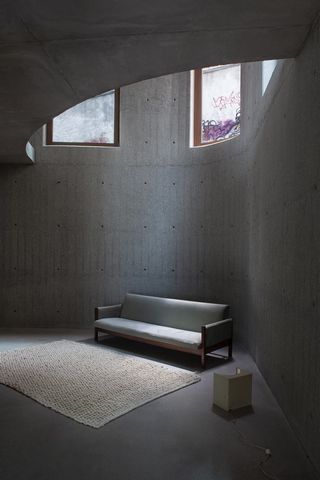
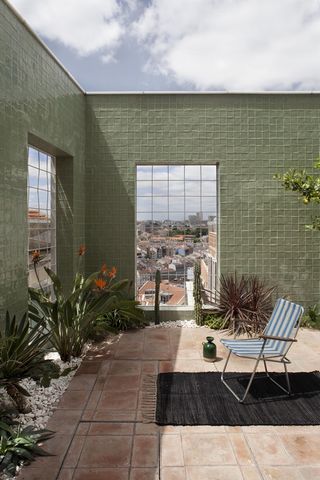
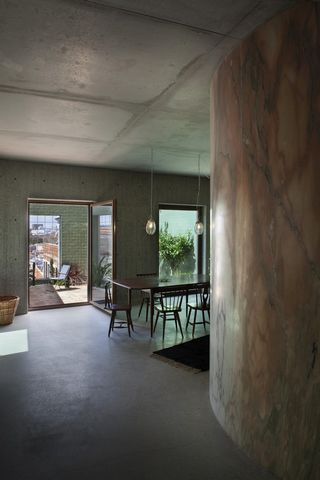
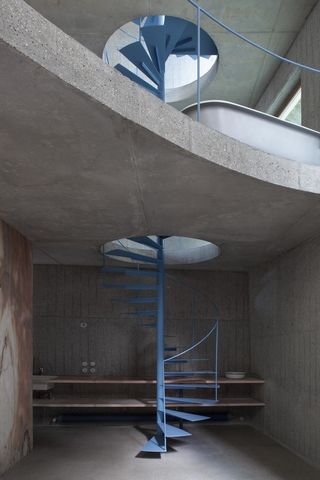
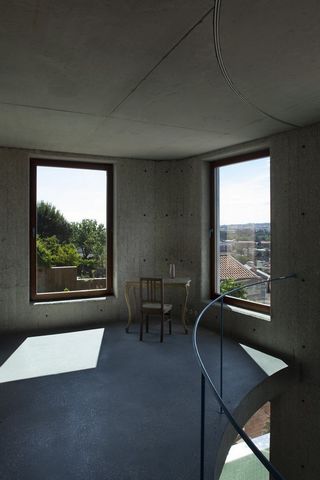
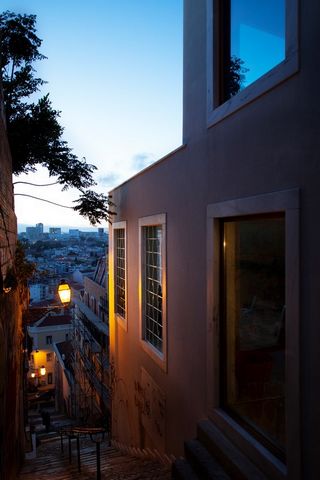
Build on the highest point of the city of Lisboa, in the historical center.
The house welcomes a stunning swimming pool and a terrasse on top floor. A view above the City
The popular neighbourhood built around the historical hermitage holds on to the steep hillside.
Accessible via narrow stairs, a building in rubble is reconstructed to host the single family house on tree levels. Larger volumes and highspaces
The house is built with simple and row materials. The mineral concrete structure is left exposed.
Large slabs of solid stone create walls, floors and shelfs, reducing the details to the bare minimum. Pink portuguese marble
On each floor, a central core holds the elementary needs: beds, showers, kitchen, equipment.
Large wood sliding doors allow to temporarily separate the volumes and create enclosed bedrooms when needed. Casa do Monte, Built year 2015-2017, Land parcel 97.8m2, Gas boiler with thermal panels, Energy Class A Label Ground Floor : Kitchen fully equipped, Living room with fire place, Patio and Technique / 3.00m celling height
1st Floor : Bedroom with sliding doors, Bathroom + Open bathtub, Open space / 2.74m celling height
2nd Floor : Bedroom with sliding doors, Bathroom, Office, Open space / 2.74m celling height
3rd Floor : Swimming pool and Terrasse https:// ... /casadomonte
Features:
- Garden
- SwimmingPool
- Terrace Meer bekijken Minder bekijken CASA DO MONTE by leopold banchini Architects
Build on the highest point of the city of Lisboa, in the historical center.
The house welcomes a stunning swimming pool and a terrasse on top floor. A view above the City
The popular neighbourhood built around the historical hermitage holds on to the steep hillside.
Accessible via narrow stairs, a building in rubble is reconstructed to host the single family house on tree levels. Larger volumes and highspaces
The house is built with simple and row materials. The mineral concrete structure is left exposed.
Large slabs of solid stone create walls, floors and shelfs, reducing the details to the bare minimum. Pink portuguese marble
On each floor, a central core holds the elementary needs: beds, showers, kitchen, equipment.
Large wood sliding doors allow to temporarily separate the volumes and create enclosed bedrooms when needed. Casa do Monte, Built year 2015-2017, Land parcel 97.8m2, Gas boiler with thermal panels, Energy Class A Label Ground Floor : Kitchen fully equipped, Living room with fire place, Patio and Technique / 3.00m celling height
1st Floor : Bedroom with sliding doors, Bathroom + Open bathtub, Open space / 2.74m celling height
2nd Floor : Bedroom with sliding doors, Bathroom, Office, Open space / 2.74m celling height
3rd Floor : Swimming pool and Terrasse https:// ... /casadomonte
Features:
- Garden
- SwimmingPool
- Terrace CASA DO MONTE par leopold banchini Architectes
Construisez sur le point culminant de la ville de Lisbonne, dans le centre historique.
La maison accueille une superbe piscine et une terrasse au dernier étage. Une vue au-dessus de la ville
Le quartier populaire construit autour de l’ermitage historique s’accroche à la colline escarpée.
Accessible par des escaliers étroits, un bâtiment en moellons est reconstruit pour accueillir la maison unifamiliale à hauteur d’arbres. Des volumes plus grands et des espaces hauts
La maison est construite avec des matériaux simples et en rangée. La structure en béton minéral est laissée apparente.
De grandes dalles de pierre massive créent des murs, des sols et des étagères, réduisant les détails au strict minimum. Marbre portugais rose
À chaque étage, un noyau central contient les besoins élémentaires : lits, douches, cuisine, équipements.
De grandes portes coulissantes en bois permettent de séparer temporairement les volumes et de créer des chambres fermées en cas de besoin. Casa do Monte, Année de construction 2015-2017, Terrain 97.8m2, Chaudière à gaz avec panneaux thermiques, Label de classe énergétique A Rez-de-chaussée : Cuisine entièrement équipée, Séjour avec cheminée, Patio et Technique / 3.00m hauteur plafond
1er étage : Chambre avec portes coulissantes, Salle de bain + Baignoire ouverte, Espace ouvert / Hauteur plafond de 2,74 m
2ème étage : Chambre à coucher avec portes coulissantes, Salle de bains, Bureau, Espace ouvert / Hauteur plafond de 2,74 m
3ème étage : Piscine et Terrasse https:// ... /casadomonte
Features:
- Garden
- SwimmingPool
- Terrace CASA DO MONTE por leopold banchini Arquitetos
Construa no ponto mais alto da cidade de Lisboa, no centro histórico.
A casa recebe uma piscina deslumbrante e um terreiro no último andar. Uma vista acima da cidade
O bairro popular construído em torno da ermida histórica mantém a encosta íngreme.
Acessível através de escadas estreitas, um edifício em escombros é reconstruído para hospedar a casa unifamiliar no nível das árvores. Maiores volumes e espaços altos
A casa é construída com materiais simples e de linha. A estrutura de concreto mineral é deixada exposta.
Grandes lajes de pedra maciça criam paredes, pisos e prateleiras, reduzindo os detalhes ao mínimo. Mármore rosa português
Em cada andar, um núcleo central abriga as necessidades elementares: camas, chuveiros, cozinha, equipamentos.
Grandes portas de correr de madeira permitem separar temporariamente os volumes e criar quartos fechados quando necessário. Casa do Monte, Ano de construção 2015-2017, Terreno 97,8m2, Caldeira a gás com painéis térmicos, Etiqueta Classe Energética A Rés-do-chão: Cozinha totalmente equipada, Sala com lareira, Pátio e Técnica / 3,00m de altura de cela
1º Andar: Quarto com portas de correr, Casa de banho + Banheira aberta, Open space / 2,74m de altura de cela
2º Andar: Quarto com portas de correr, Casa de banho, Escritório, Open space / 2,74m de altura de cela
3º Andar: Piscina e Terrasse https:// ... /casadomonte
Features:
- Garden
- SwimmingPool
- Terrace CASA DO MONTE od Leopolda Banchiniho Architekti
Stavte na nejvyšším bodě města Lisabon, v historickém centru.
Dům vítá úžasný bazén a terasu v nejvyšším patře. Pohled na město
Oblíbená čtvrť postavená kolem historické poustevny se drží na strmém svahu.
Budova v suti, přístupná po úzkých schodech, je zrekonstruována tak, aby hostila rodinný dům na úrovni stromů. Větší objemy a vysoké prostory
Dům je postaven z jednoduchých a řadových materiálů. Minerální betonová konstrukce je ponechána odkrytá.
Velké desky z masivního kamene vytvářejí stěny, podlahy a police, čímž redukují detaily na naprosté minimum. Růžový portugalský mramor
Na každém patře je centrální jádro, ve kterém jsou umístěny základní potřeby: postele, sprchy, kuchyň, vybavení.
Velké dřevěné posuvné dveře umožňují dočasně oddělit objemy a v případě potřeby vytvořit uzavřené ložnice. Casa do Monte, Rok výstavby 2015-2017, Pozemek 97,8m2, Plynový kotel s termickými panely, Energetická třída A Přízemí: Plně vybavená kuchyň, Obývací pokoj s krbem, terasa a technika / výška buňky 3,00 m
1. patro : Ložnice s posuvnými dveřmi, Koupelna + Otevřená vana, Otevřený prostor / výška buňky 2,74 m
2. patro : Ložnice s posuvnými dveřmi, Koupelna, Kancelář, Otevřený prostor / výška buňky 2,74 m
3. patro : Bazén a terasa https:// ... /casadomonte
Features:
- Garden
- SwimmingPool
- Terrace