EUR 995.000
EUR 1.300.000
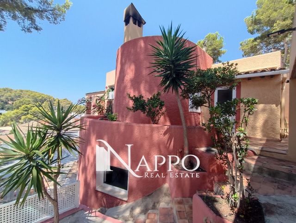
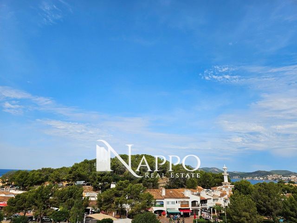
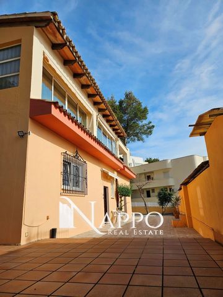
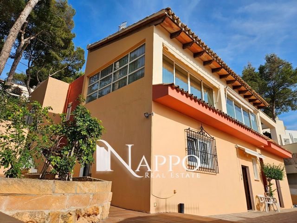
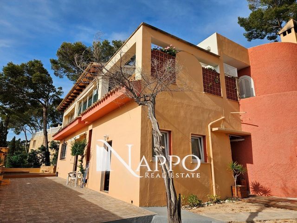
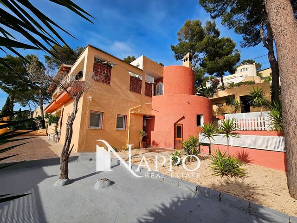
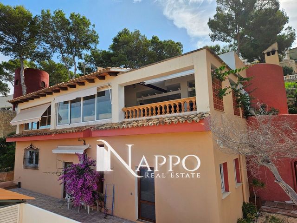
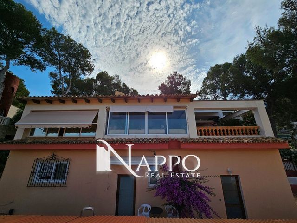
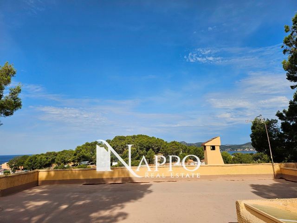
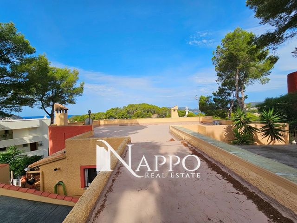
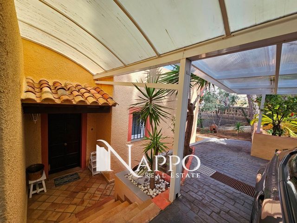
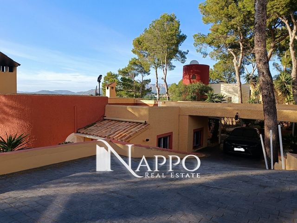
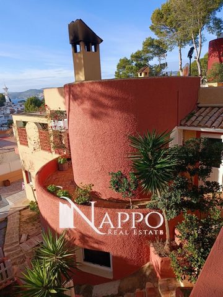
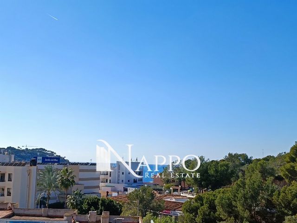
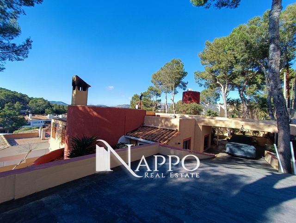
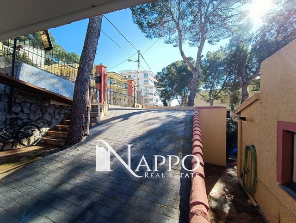
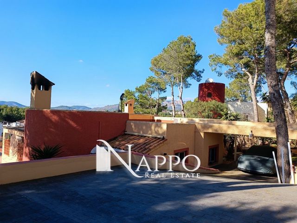
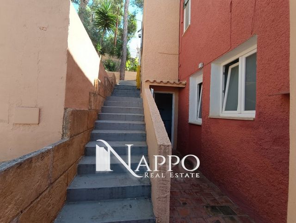
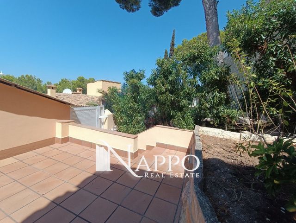
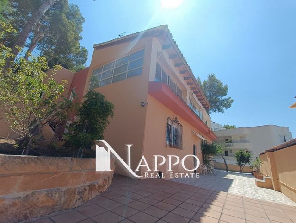
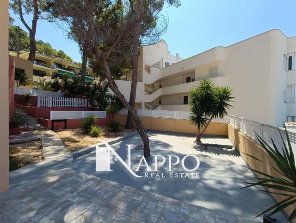
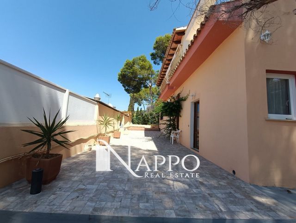
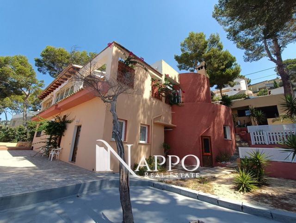
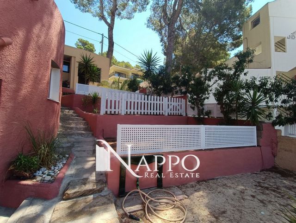
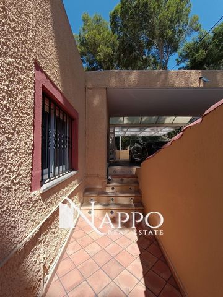
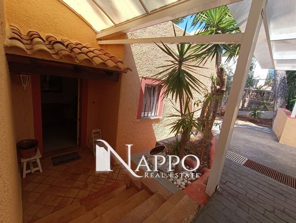
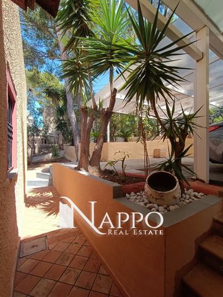
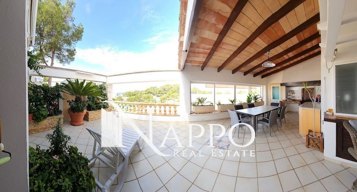
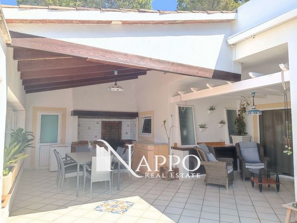
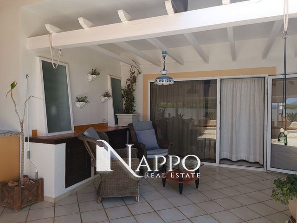
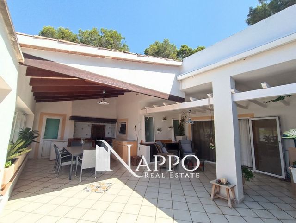
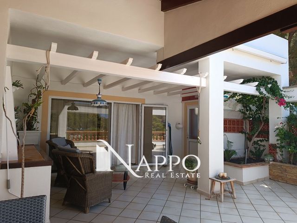
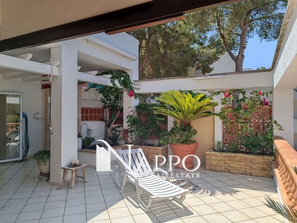
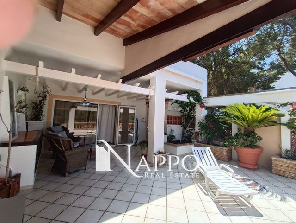
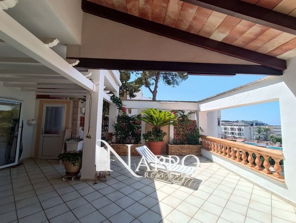
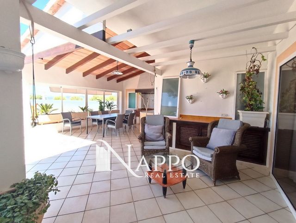
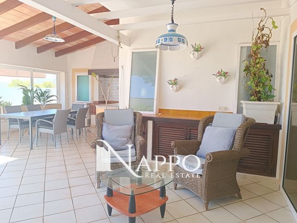
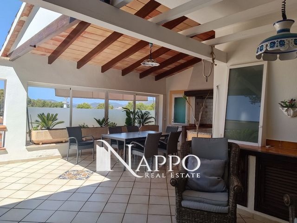
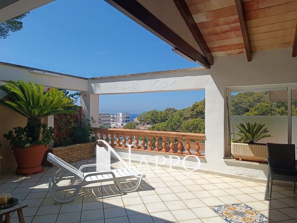
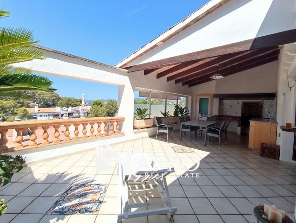
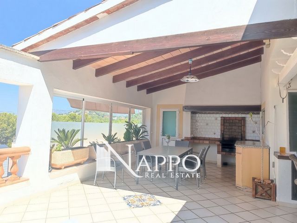
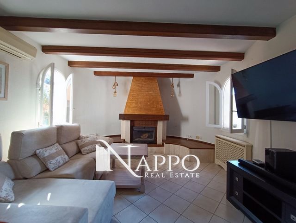
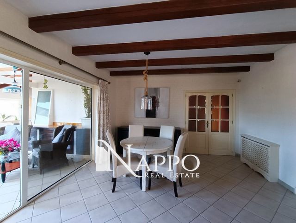
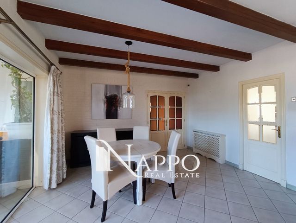
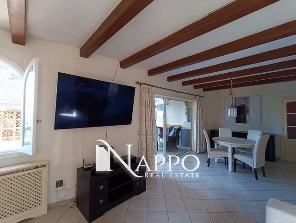
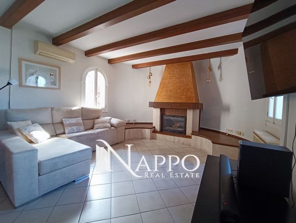
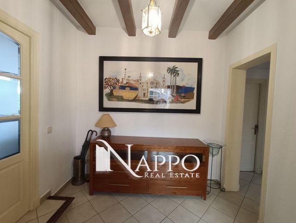
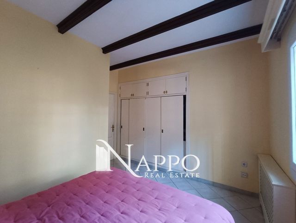
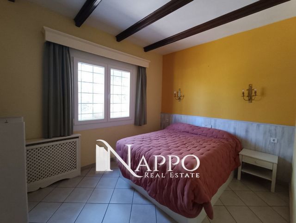
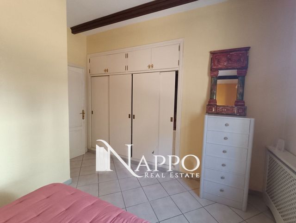
Features:
- Garage
- Air Conditioning Meer bekijken Minder bekijken Tenemos el placer de presentar este acogedor chalet independiente con situación privilegiada, vistas despejadas al mar y a la montaña en urbanización Ses Rotes Velles. Acceso a dos calles, amplios jardines y posibilidad de piscina.La propiedad cuenta con ingreso indipendiente y parking cubierto directamente en frente a la puerta principal para poder llegar a casa y entrar.Sobre una parcela de 700 m2 y superficie construida de 296 m2 totales en dos plantas, con la siguiente distribución:En la planta superior, con una superficie útil de 178m2, todas sus estancias exteriores, gracias a su orientación y sus vistas despejadas disfrutan de luz natural durante todo el día. Entrando encontramos un cómodo recibidor que conecta con una cocina totalmente equipada con acceso a coladuría independiente. De l'otro lado un luminoso salón-comedor con chimenea, y un pasillo nos conduce a dos dormitorios dobles. El dormitorio principal cuenta con un gran baño en suite y amplio vestidor independiente con grandes ventanales y vista. El segundo dormitorio cuenta con armario empotrado y baño completo con ducha. Desde el salón-comedor tenmos acceso a un increíble porche y terraza de 55 m2, orientado a poniente, con toldo automático instalado y espacios parcialmente acristalados, zona de descanso y zona de comedor con barbacoa de obra. Toda la planta cuenta con optima calidades:-CarpinterÍa exterior aluminio/climalit-Persianas de aluminio-Carpintería interior madera-Suelos de gres -Aire acondicionado frío/calor en salón y habitación -Calefacción central por radiadores -Gas ciudad-Electricidad y fontanería renovadas Posibilidad de terraza-solárium en la azotea del inmueble, con unas vistas inmejorables al mar y a la montaña. La planta Baja consta de una superficie útil de 148 m2 divididos en cuatro espacios independientes con su propria puerta de entrada. Los dos primeros espacios cuentan con salón con cocina americana, una habitación doble con armario empotrado y baño completo. El tercero dispone de salón-comedor, una habitación doble y baño. El cuarto espacio cuenta con dormitorio y baño.La propiedad cuenta ademas con parking para 3 vehículos y zona ajardinada alrededor de la construcción, con muchas posibilidades para hacer piscina/zona de juegos/chill-out. Dispone de dos trasteros y depósito auxiliar de agua cubierto. Costa de la Calma, cuyo nombre define su tranquilidad, es una de las zonas residenciales más exclusivas y con más demanda de la isla por la belleza y cercanía de sus diferentes calas y playas. Situada a tan sólo 15 min de Palma, a 25 min del aeropuerto, con fácil acceso en 2 minutos a la autovía principal de la isla. Santa Ponsa además, cuenta con todo tipo de servicios: centro médico, supermercados, colegios, parques, zonas de paseo, restaurantes… No deje escapar la oportunidad de vivir en una de las más exclusivas zonas de la isla y a tan sólo 3 minutos del mar andando.Llamanos para concertar una visita!!
Features:
- Garage
- Air Conditioning We are pleased to present this cosy detached villa with privileged location, open views to the sea and the mountains in Ses Rotes Velles urbanization. Access to two streets, spacious gardens and possibility of swimming pool.The property has an independent entrance and covered parking directly in front of the main door to be able to get to the house and enter.On a plot of 700 m2 and a total built area of 296 m2 on two floors, with the following distribution:On the upper floor, with a living area of 178m2, all its exterior rooms, thanks to its orientation and unobstructed views enjoy natural light throughout the day.Entering we find a comfortable entrance hall that connects with a fully equipped kitchen with access to a separate utility room. On the other side a bright living-dining room with fireplace, and a corridor leads to two double bedrooms.The master bedroom has a large en-suite bathroom and a large separate dressing room with large windows and views.The second bedroom has a built-in wardrobe and a complete bathroom with shower.From the living-dining room we have access to an incredible porch and terrace of 55 m2, facing west, with automatic awning installed and partially glazed spaces, rest area and dining area with barbecue.The whole floor has optimal qualities:-Aluminium/climalit exterior carpentry.-Aluminium blinds-Wooden interior carpentry-Stoneware floors-Air conditioning hot/cold in the living room and bedroom.-Central heating by radiators-City gas-Renovated electricity and plumbing.Possibility of a terrace-solarium on the roof of the property, with unbeatable views of the sea and the mountains.The ground floor consists of a living area of 148 m2 divided into four independent spaces with their own entrance door. The first two spaces have a living room with open plan kitchen, a double bedroom with built-in wardrobe and a complete bathroom.The third one has a living-dining room, a double bedroom and a bathroom.The fourth space has a bedroom and bathroom.The property also has parking for 3 vehicles and garden area around the construction, with many possibilities to make a swimming pool/playground/chill-out area. It has two storerooms and a covered auxiliary water deposit.Costa de la Calma, whose name defines its tranquillity, is one of the most exclusive and sought after residential areas of the island due to the beauty and proximity of its different coves and beaches. Situated only 15 minutes from Palma, 25 minutes from the airport, with easy access in 2 minutes to the main motorway of the island. Santa Ponsa also has all kinds of services: medical centre, supermarkets, schools, parks, walking areas, restaurants...Don't miss the opportunity to live in one of the most exclusive areas of the island and only 3 minutes walking distance to the sea.Call us to arrange a visit!
Features:
- Garage
- Air Conditioning