EUR 1.035.000
FOTO'S WORDEN LADEN ...
Appartement & condo te koop — London
EUR 1.182.796
Appartement & Condo (Te koop)
1 k
2 slk
2 bk
Referentie:
EDEN-T91513133
/ 91513133
Referentie:
EDEN-T91513133
Land:
GB
Stad:
London
Postcode:
NW6 6RN
Categorie:
Residentieel
Type vermelding:
Te koop
Type woning:
Appartement & Condo
Kamers:
1
Slaapkamers:
2
Badkamers:
2
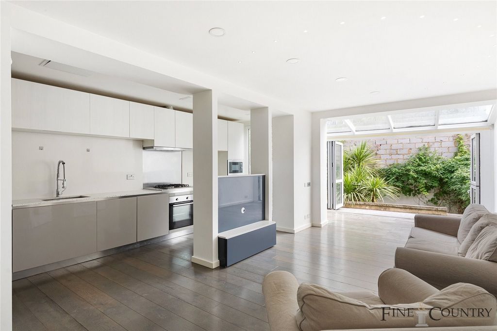
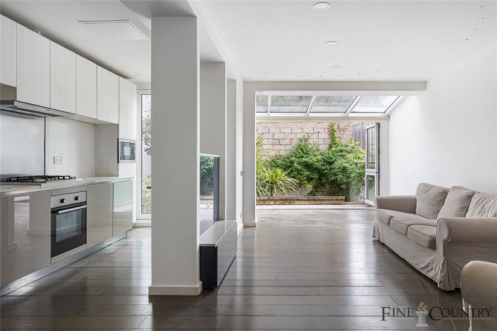
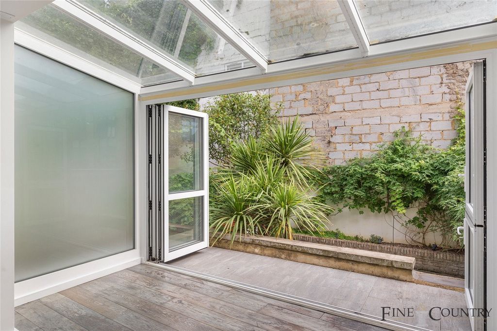
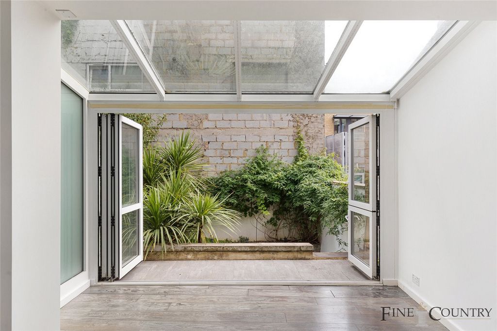
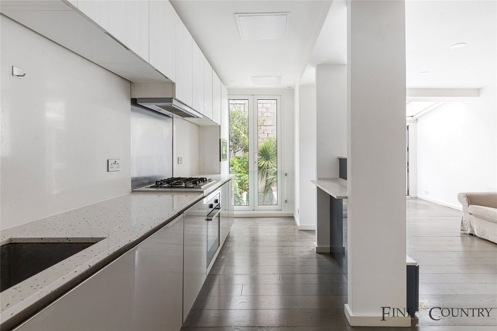
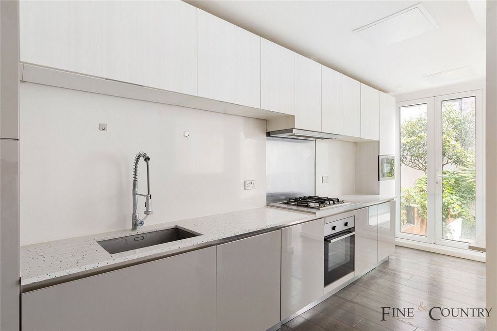
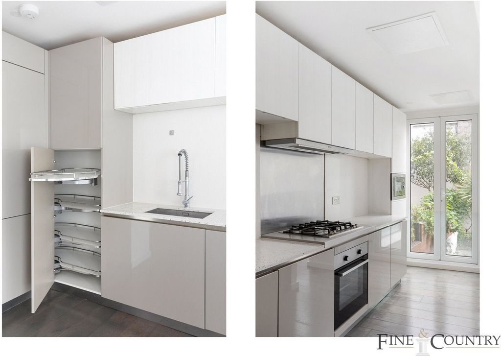
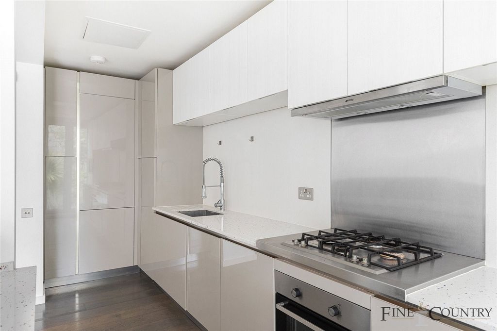
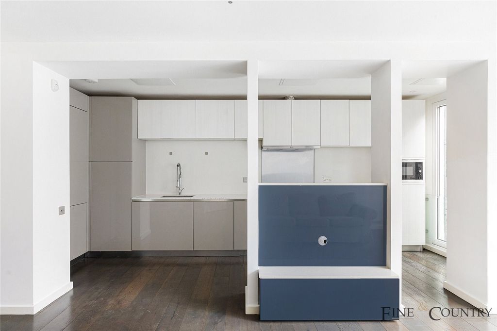
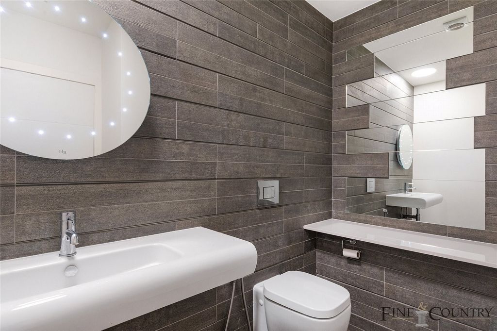
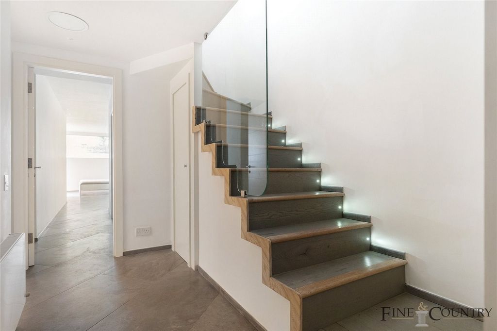
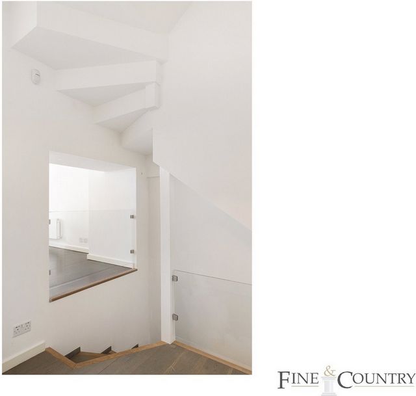
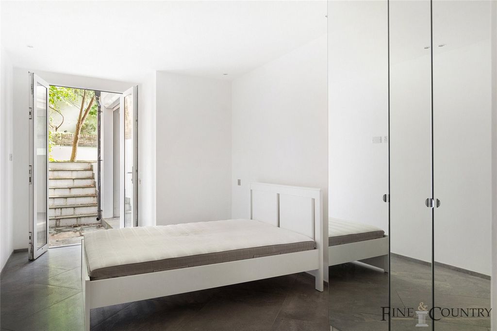
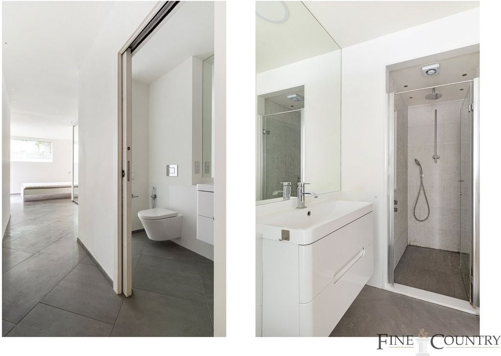
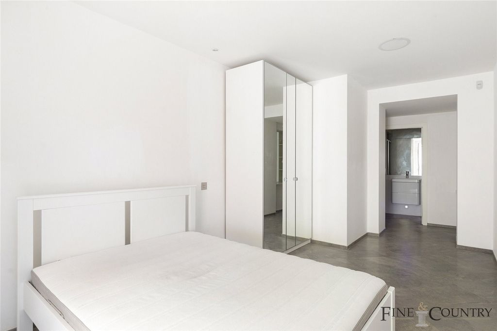
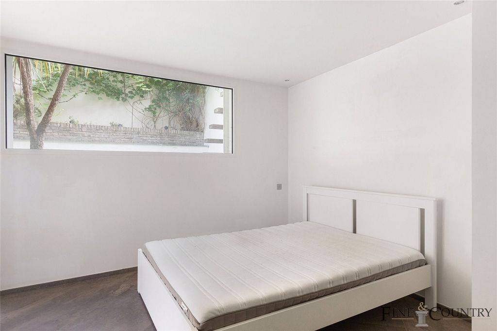
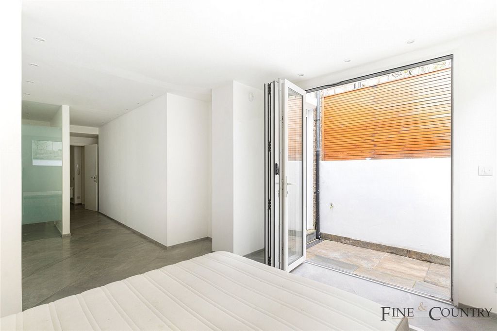
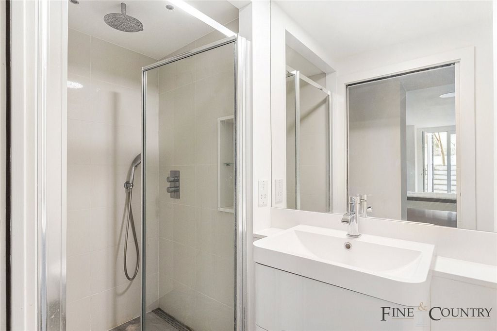
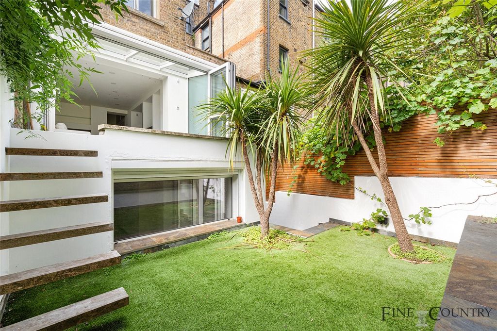
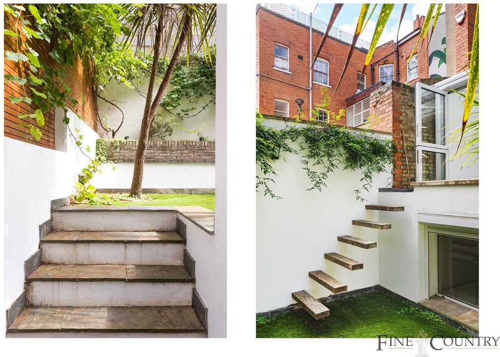
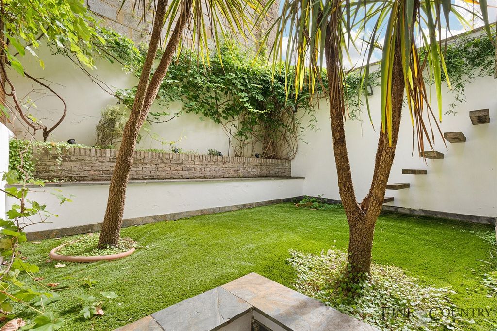
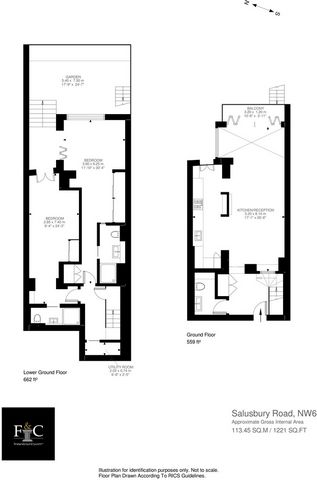

Refurbished to an exceptionally high specification
Two double bedrooms, two en-suite bathrooms and guest WC
Open plan kitchen with integrated appliances
Beautiful private garden and Juliet balcony
Separate utility room
Underfloor heating
Fantastic location
Chain freeThe TourLocated within the sought after Salusbury Road, this apartment unfolds as a symphony of meticulous design, where every detail resonates with purpose. The interiors have been masterfully crafted to orchestrate an interplay of natural light and comfort, accentuated by the gentle embrace of underfloor heating and bespoke design elements, converging to forge a living space that is not only functional but visually resplendent.As you step through the ground floor entrance, high ceilings bestow an airy elegance, while the wood flooring establishes a warm foundation for the journey ahead. Anchored by the open plan kitchen and dining area, this domain spans over 26 square feet and is illuminated by the abundance of natural light cascading through the bi-folding balcony doors. The fully integrated kitchen has ample storage and boasts an architecturally linear and contemporary design that merges classic clean lines with unparalleled functionality. The ground floor is artfully completed by a discreetly positioned guest WC, a nod to both privacy and practicality. Step onto the Juliet balcony, which extends an invitation to the private garden, a serene retreat brought to life by pitched skylights that channel and radiate a chorus of brightness. Venturing to the lower ground floor unveils a haven of serenity, a realm of two double bedrooms, each equipped with an en-suite bathroom for added privacy and convenience. The ingenious glass panels along the staircase increase the amount of natural light flooding the space and the addition of the water-based underfloor heating invites warmth into every corner. Both bedrooms, adorned with electric shutters and capacious storage, have access to the private tranquil garden. A testament to practicality, the floor is further harmonized by a separate utility room.The private palm garden, an oasis of tranquillity, graces the apartment with its predominantly east-facing presence which welcomes in the morning sun. Enveloping the apartment in its embrace, it can be conveniently accessed from both the bedrooms as well as the open plan reception room via a floating staircase, representing a seamless choreography of indoor-outdoor communion. The Area:The ever-popular Salusbury Road is a vibrant street known for its diverse culinary scene and unique shopping experiences. The proximity to Queen's Park provides a tranquil outdoor space, while its excellent transport links, such as the Queen's Park Underground station (Bakerloo Line) and bus routes, ensure easy connectivity to the city. Additionally, a short walk away, the London Overground trains serviced by Brondesbury Park Overground Station go into Richmond to the west and Stratford to the east. Apart from a leisurely stroll to Queens Park, the Queens Park farmers market is open every Sunday for all to enjoy. The area also hosts essential services, schools, and fitness facilities, making it a well-rounded hub for both residents and visitors seeking comfort, convenience, and accessibility.VIEWINGS - By appointment only with Fine & Country West Hampstead. Please enquire and quote RBA. Meer bekijken Minder bekijken This exquisite garden apartment, tastefully and architecturally refurbished, presents an ambiance of refined living. Boasting an expansive largely east-facing garden, this abode is a harmonious blend of indoor and outdoor living. Expanding over 1200 square feet, the split-level apartment encompasses two generously proportioned double bedrooms, each graced with its own en-suite bathroom, while a thoughtfully incorporated guest WC offers an added touch of convenience. Set against the coveted Salusbury Road, this apartment resonates with the enriching essence of life in Queen's Park and its abundance of amenities and remarkable transport connectivity that the location offers. Seamlessly linking to every corner of London, the residence becomes a gateway to the city's vibrant pulse, making it an ideal choice for those seeking both comfort and excellence.Standout features: Over 1,200 square feet
Refurbished to an exceptionally high specification
Two double bedrooms, two en-suite bathrooms and guest WC
Open plan kitchen with integrated appliances
Beautiful private garden and Juliet balcony
Separate utility room
Underfloor heating
Fantastic location
Chain freeThe TourLocated within the sought after Salusbury Road, this apartment unfolds as a symphony of meticulous design, where every detail resonates with purpose. The interiors have been masterfully crafted to orchestrate an interplay of natural light and comfort, accentuated by the gentle embrace of underfloor heating and bespoke design elements, converging to forge a living space that is not only functional but visually resplendent.As you step through the ground floor entrance, high ceilings bestow an airy elegance, while the wood flooring establishes a warm foundation for the journey ahead. Anchored by the open plan kitchen and dining area, this domain spans over 26 square feet and is illuminated by the abundance of natural light cascading through the bi-folding balcony doors. The fully integrated kitchen has ample storage and boasts an architecturally linear and contemporary design that merges classic clean lines with unparalleled functionality. The ground floor is artfully completed by a discreetly positioned guest WC, a nod to both privacy and practicality. Step onto the Juliet balcony, which extends an invitation to the private garden, a serene retreat brought to life by pitched skylights that channel and radiate a chorus of brightness. Venturing to the lower ground floor unveils a haven of serenity, a realm of two double bedrooms, each equipped with an en-suite bathroom for added privacy and convenience. The ingenious glass panels along the staircase increase the amount of natural light flooding the space and the addition of the water-based underfloor heating invites warmth into every corner. Both bedrooms, adorned with electric shutters and capacious storage, have access to the private tranquil garden. A testament to practicality, the floor is further harmonized by a separate utility room.The private palm garden, an oasis of tranquillity, graces the apartment with its predominantly east-facing presence which welcomes in the morning sun. Enveloping the apartment in its embrace, it can be conveniently accessed from both the bedrooms as well as the open plan reception room via a floating staircase, representing a seamless choreography of indoor-outdoor communion. The Area:The ever-popular Salusbury Road is a vibrant street known for its diverse culinary scene and unique shopping experiences. The proximity to Queen's Park provides a tranquil outdoor space, while its excellent transport links, such as the Queen's Park Underground station (Bakerloo Line) and bus routes, ensure easy connectivity to the city. Additionally, a short walk away, the London Overground trains serviced by Brondesbury Park Overground Station go into Richmond to the west and Stratford to the east. Apart from a leisurely stroll to Queens Park, the Queens Park farmers market is open every Sunday for all to enjoy. The area also hosts essential services, schools, and fitness facilities, making it a well-rounded hub for both residents and visitors seeking comfort, convenience, and accessibility.VIEWINGS - By appointment only with Fine & Country West Hampstead. Please enquire and quote RBA. Cet appartement de jardin exquis, rénové avec goût et architecture, présente une ambiance de vie raffinée. Bénéficiant d’un vaste jardin largement orienté à l’est, cette demeure est un mélange harmonieux de vie intérieure et extérieure. S’étendant sur plus de 1200 pieds carrés, l’appartement sur deux niveaux comprend deux chambres doubles aux proportions généreuses, chacune dotée de sa propre salle de bains privative, tandis qu’un WC invités soigneusement incorporé offre une touche supplémentaire de commodité. Situé sur la très convoitée Salusbury Road, cet appartement résonne avec l’essence enrichissante de la vie à Queen’s Park et son abondance de commodités et sa connectivité de transport remarquable que l’emplacement offre. Reliant de manière transparente tous les coins de Londres, la résidence devient une porte d’entrée vers le pouls vibrant de la ville, ce qui en fait un choix idéal pour ceux qui recherchent à la fois le confort et l’excellence.Caractéristiques remarquables : Plus de 1 200 pieds carrés Rénové selon des spécifications exceptionnellement élevées Deux chambres doubles, deux salles de bains privatives et des toilettes invités Cuisine ouverte avec appareils intégrés Beau jardin privé et balcon Juliette Buanderie séparée Chauffage au sol Emplacement fantastique Sans chaîne La visite Situé dans la recherchée Salusbury Road, cet appartement se déploie comme une symphonie de design méticuleux, où chaque détail résonne avec un objectif. Les intérieurs ont été magistralement conçus pour orchestrer un jeu de lumière naturelle et de confort, accentué par l’étreinte douce du chauffage par le sol et des éléments de design sur mesure, convergeant pour forger un espace de vie non seulement fonctionnel mais visuellement resplendissant. Lorsque vous franchissez l’entrée du rez-de-chaussée, les hauts plafonds confèrent une élégance aérée, tandis que le parquet établit une base chaleureuse pour le voyage à venir. Ancré par la cuisine ouverte et la salle à manger, ce domaine s’étend sur plus de 26 pieds carrés et est éclairé par l’abondance de lumière naturelle qui tombe en cascade à travers les portes du balcon pliantes. La cuisine entièrement intégrée dispose de nombreux rangements et d’un design architectural linéaire et contemporain qui fusionne des lignes épurées classiques avec une fonctionnalité inégalée. Le rez-de-chaussée est astucieusement complété par des toilettes invités discrètement positionnées, un clin d’œil à la fois à l’intimité et à la praticité. Montez sur le balcon Juliette, qui invite au jardin privé, une retraite sereine animée par des lucarnes inclinées qui canalisent et rayonnent un chœur de luminosité. En s’aventurant au rez-de-chaussée inférieur, on découvre un havre de sérénité, un royaume de deux chambres doubles, chacune équipée d’une salle de bains privative pour plus d’intimité et de commodité. Les ingénieux panneaux de verre le long de l’escalier augmentent la quantité de lumière naturelle qui inonde l’espace et l’ajout du chauffage par le sol à base d’eau invite à la chaleur dans tous les coins. Les deux chambres, ornées de volets électriques et de nombreux rangements, ont accès au jardin privé et tranquille. Témoignage de praticité, le sol est encore harmonisé par une buanderie séparée. Le jardin de palmiers privé, une oasis de tranquillité, orne l’appartement de sa présence principalement orientée à l’est qui accueille le soleil du matin. Enveloppant l’appartement dans son étreinte, il est facilement accessible depuis les chambres ainsi que depuis la salle de réception ouverte via un escalier flottant, représentant une chorégraphie sans couture de communion intérieur-extérieur. La région : La très populaire Salusbury Road est une rue animée connue pour sa scène culinaire diversifiée et ses expériences de shopping uniques. La proximité de Queen’s Park offre un espace extérieur tranquille, tandis que ses excellentes liaisons de transport, telles que la station de métro Queen’s Park (ligne Bakerloo) et les lignes de bus, assurent une connectivité facile avec la ville. De plus, à quelques pas de là, les trains London Overground desservis par la station Brondesbury Park Overground se rendent à Richmond à l’ouest et à Stratford à l’est. En plus d’une promenade tranquille à Queens Park, le marché fermier de Queens Park est ouvert tous les dimanches pour le plaisir de tous. La région abrite également des services essentiels, des écoles et des installations de remise en forme, ce qui en fait un centre bien équilibré pour les résidents et les visiteurs à la recherche de confort, de commodité et d’accessibilité. VISITES - Sur rendez-vous uniquement auprès de Fine & Country West Hampstead. S’il vous plaît renseignez-vous et citez RBA.