EUR 1.325.854
3 k
3 slk
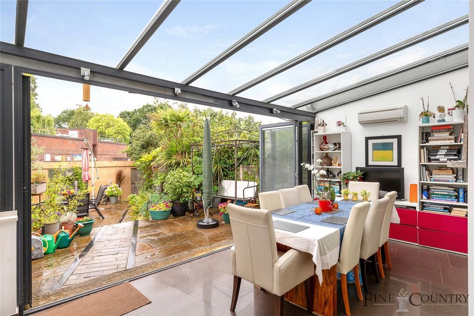
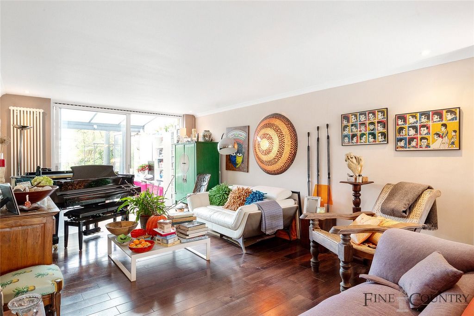
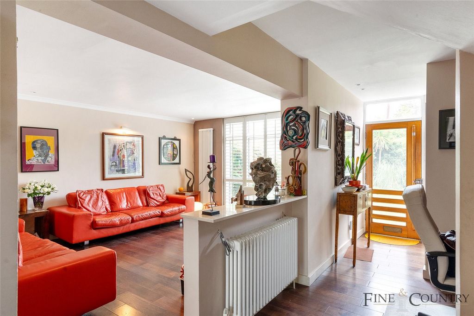
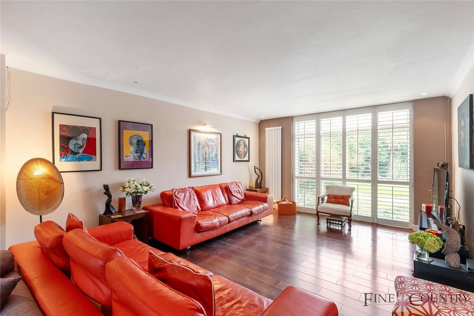
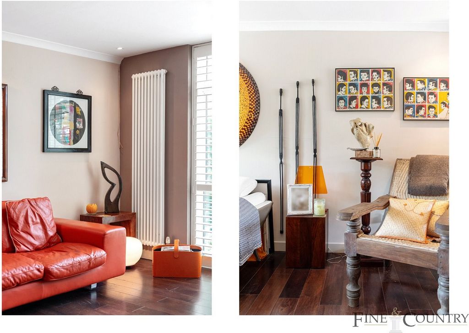
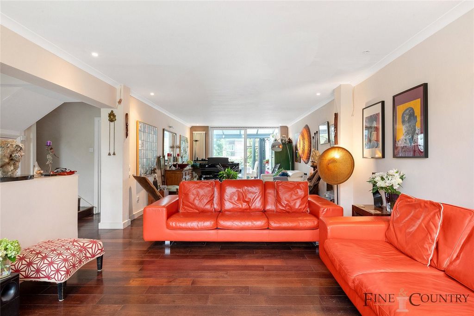
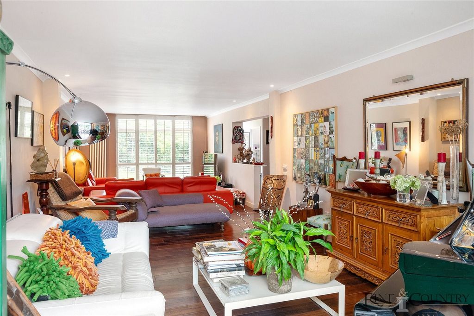
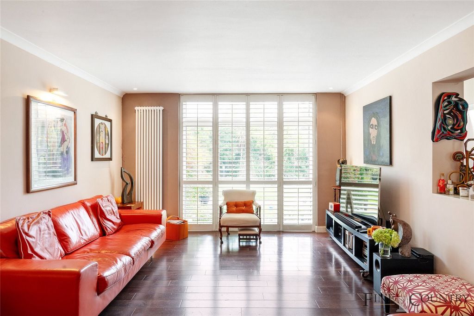
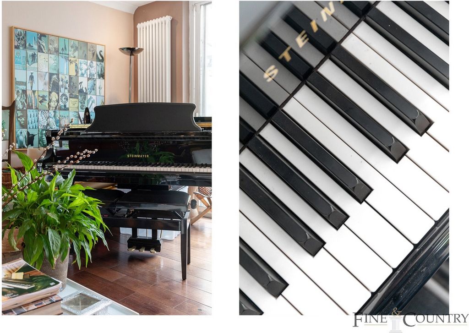
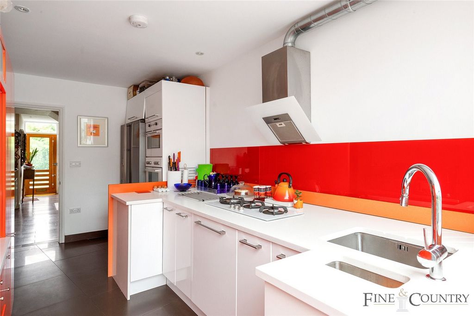
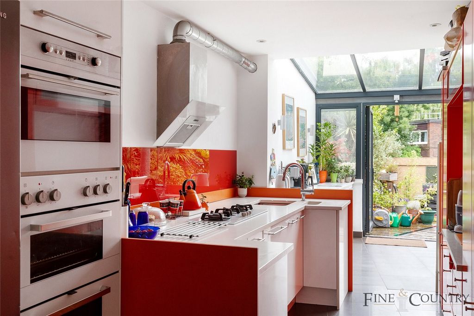
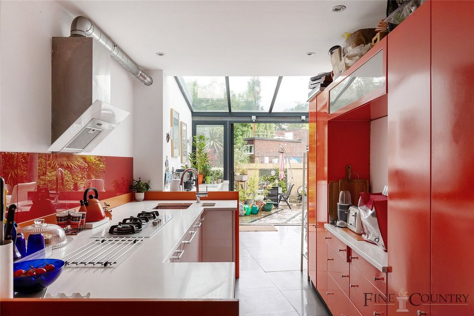
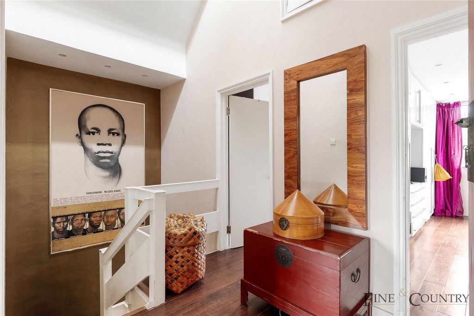
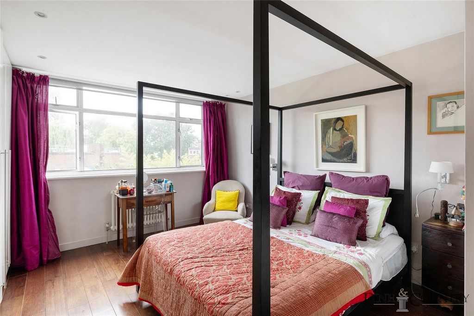
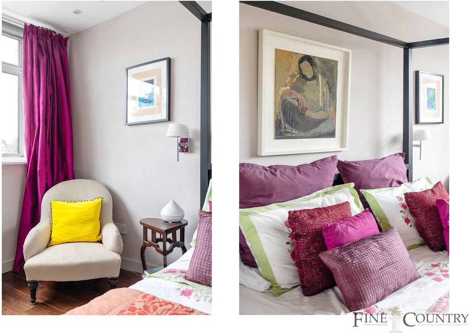
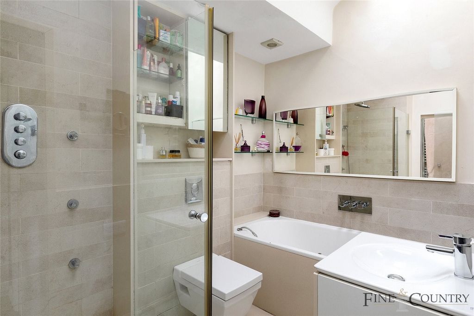
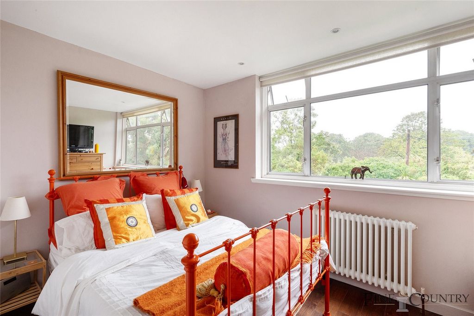
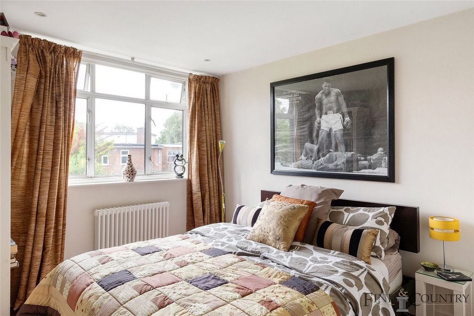
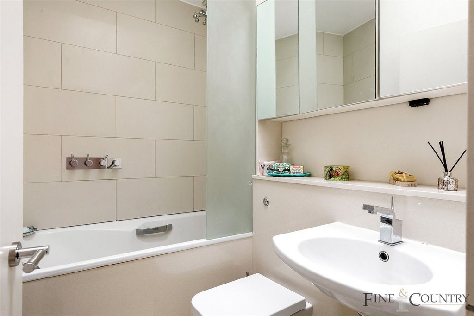
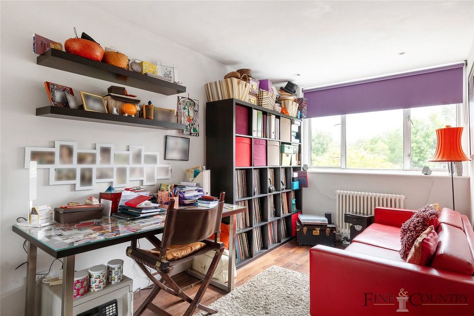
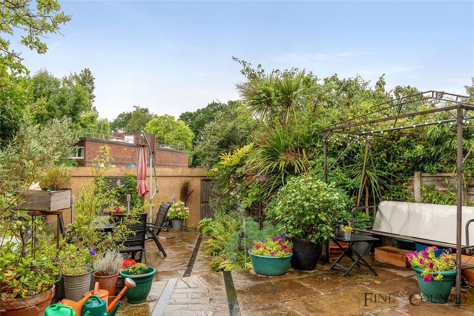
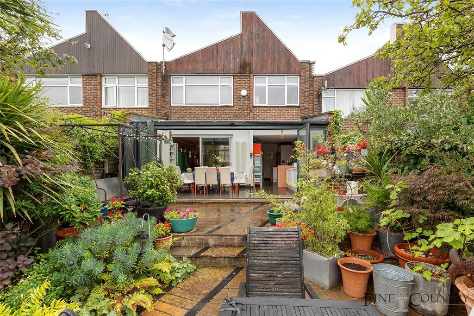
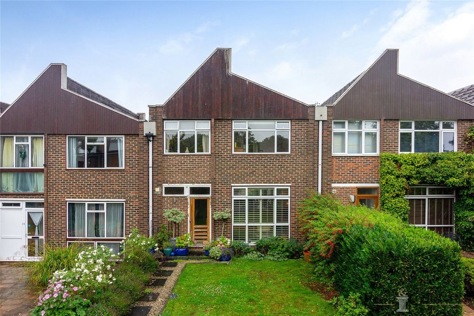
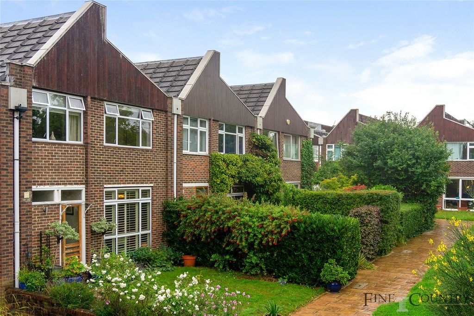
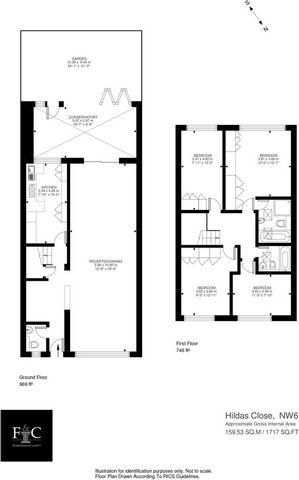

Over 1,700 square feet of living space
Four bedrooms, two bathrooms
Double reception room
Guest WC
South-west facing garden
Glass conservatory benefiting from underfloor heating
Excellent location in proximity to outstanding schools
FreeholdThe Tour A tribute to the distinctive architecture of the 1970s, this property stands as a living testament to the era's hallmark of seamless indoor-outdoor living, elegantly achieved through its expansive windows that bridge the realms of interior and exterior. Within this architectural gem, a daring departure from conventionality becomes evident, resulting in a mosaic of unique design elements that proudly proclaim the essence of individuality.As the door opens, the ground floor choreographs its space to perfection. To the right of the inviting entrance hallway lies an expansive 35-foot double reception/dining room, a captivating theatre of senses where hardwood floors unfold underfoot, orchestrating a seamless passage with the wood tones warmly embracing all who enter. A symphony of innovation unfurls at the room's rear, crowned by the glass conservatory with its gently slanted glass-panelled roof, an aperture that allows natural light to cascade in. Enhanced by underfloor heating and accessible from both the kitchen and reception room, this conservatory is not only a space-enhancing marvel but also an invitation to extend the indoors outdoors, creating a luminous haven ideal for hosting soirées and sharing tea-laden afternoons. This architectural alchemy masterfully weaves light, guiding the observer's gaze from the beguiling garden vista to the very heart of the reception room. However, the pièce de résistance remains the full-width bi-folding doors, evocatively beckoning nature indoors while allowing sunlight to pirouette within.
At the rear of the layout, a refined and fully integrated modern kitchen, an epitome of form and function, awaits its audience. Exquisitely designed to optimize both workspace and storage, it boasts a contemporary allure. Anchored by architecturally linear aesthetics, this kitchen seamlessly fuses classic clean lines with unparalleled functionality. It takes its stance at the rear, a cornerstone of culinary creativity, augmented by bespoke fittings that tantalize the imagination. The ground floor journey culminates with a guest WC, an addition that embodies the luxury of convenience.Ascending to the first floor, the narrative unfurls over hardwood floors, leading to four generously proportioned bedrooms. These sleeping sanctuaries, adorned with fitted wardrobes, epitomize efficient design, fusing space with storage mastery. The principal bedroom, a cocoon at the rear, reveals a trove of storage solutions and the opulence of an en-suite shower room. The trio of remaining bedrooms shares a well-appointed main bathroom. Large windows grace each sleeping quarter, bestowing an ethereal atmosphere that embraces sunlight, creating a haven of serenity.The south-west facing rear garden, extending over an impressive 34 feet, emerges as an alfresco tapestry. Paved to harmonize durability, sustainability, and low maintenance demands, it becomes an outdoor sanctuary. A canvas for al fresco dining, it's embraced by lush pots and verdant life forms, an ode to nature's grace.Ultimately, this dwelling surpasses mere architectural designit is a living, breathing canvas that captures the essence of modern elegance. It beckons the soul to flourish amidst its boundless spaces and enduring design, an exquisite embodiment of timelessness.The AreaNestled in the heart of Brondesbury Park, St. Hilda's Close exudes exclusivity and privacy within a tranquil cul-de-sac. A haven for families and individuals, it seamlessly blends modern living and tranquillity. The cul-de-sac layout ensures minimal traffic, fostering a strong sense of community and safety. Despite its serene setting, urban convenience thrives, offering access to extensive amenities, public transport, and outstanding educational institutions. Local links such as Brondesbury Park (Overground), Willesden Green (Jubilee Line), and Queens Park (Bakerloo Line) stations provide effortless connections, easing commutes and exploration. Encircled by lush parks like Queens Park and Tiverton Green, it creates a space for relaxation, outdoor pursuits, and natural beauty.VIEWINGS - By appointment only with Fine & Country West Hampstead. Please enquire and quote RBA. Meer bekijken Minder bekijken Secluded within a haven of tranquillity, this exceptional mid-terrace property extends an inviting embrace with its seamless symphony of balanced dimensions and contemporary elegance. Encompassing an area surpassing 1,700 square feet, this home stands with grace within a peaceful cul-de-sac nestled in the heart of Brondesbury Park. Herein lies an alluring prospect for those with discerning tastes, seeking a spacious and thoughtfully crafted family residence boasting four bedrooms and two bathrooms, while indulging in the luxurious privacy of a southwest-facing garden.Standout Features Uniquely designed 1970s terraced family home
Over 1,700 square feet of living space
Four bedrooms, two bathrooms
Double reception room
Guest WC
South-west facing garden
Glass conservatory benefiting from underfloor heating
Excellent location in proximity to outstanding schools
FreeholdThe Tour A tribute to the distinctive architecture of the 1970s, this property stands as a living testament to the era's hallmark of seamless indoor-outdoor living, elegantly achieved through its expansive windows that bridge the realms of interior and exterior. Within this architectural gem, a daring departure from conventionality becomes evident, resulting in a mosaic of unique design elements that proudly proclaim the essence of individuality.As the door opens, the ground floor choreographs its space to perfection. To the right of the inviting entrance hallway lies an expansive 35-foot double reception/dining room, a captivating theatre of senses where hardwood floors unfold underfoot, orchestrating a seamless passage with the wood tones warmly embracing all who enter. A symphony of innovation unfurls at the room's rear, crowned by the glass conservatory with its gently slanted glass-panelled roof, an aperture that allows natural light to cascade in. Enhanced by underfloor heating and accessible from both the kitchen and reception room, this conservatory is not only a space-enhancing marvel but also an invitation to extend the indoors outdoors, creating a luminous haven ideal for hosting soirées and sharing tea-laden afternoons. This architectural alchemy masterfully weaves light, guiding the observer's gaze from the beguiling garden vista to the very heart of the reception room. However, the pièce de résistance remains the full-width bi-folding doors, evocatively beckoning nature indoors while allowing sunlight to pirouette within.
At the rear of the layout, a refined and fully integrated modern kitchen, an epitome of form and function, awaits its audience. Exquisitely designed to optimize both workspace and storage, it boasts a contemporary allure. Anchored by architecturally linear aesthetics, this kitchen seamlessly fuses classic clean lines with unparalleled functionality. It takes its stance at the rear, a cornerstone of culinary creativity, augmented by bespoke fittings that tantalize the imagination. The ground floor journey culminates with a guest WC, an addition that embodies the luxury of convenience.Ascending to the first floor, the narrative unfurls over hardwood floors, leading to four generously proportioned bedrooms. These sleeping sanctuaries, adorned with fitted wardrobes, epitomize efficient design, fusing space with storage mastery. The principal bedroom, a cocoon at the rear, reveals a trove of storage solutions and the opulence of an en-suite shower room. The trio of remaining bedrooms shares a well-appointed main bathroom. Large windows grace each sleeping quarter, bestowing an ethereal atmosphere that embraces sunlight, creating a haven of serenity.The south-west facing rear garden, extending over an impressive 34 feet, emerges as an alfresco tapestry. Paved to harmonize durability, sustainability, and low maintenance demands, it becomes an outdoor sanctuary. A canvas for al fresco dining, it's embraced by lush pots and verdant life forms, an ode to nature's grace.Ultimately, this dwelling surpasses mere architectural designit is a living, breathing canvas that captures the essence of modern elegance. It beckons the soul to flourish amidst its boundless spaces and enduring design, an exquisite embodiment of timelessness.The AreaNestled in the heart of Brondesbury Park, St. Hilda's Close exudes exclusivity and privacy within a tranquil cul-de-sac. A haven for families and individuals, it seamlessly blends modern living and tranquillity. The cul-de-sac layout ensures minimal traffic, fostering a strong sense of community and safety. Despite its serene setting, urban convenience thrives, offering access to extensive amenities, public transport, and outstanding educational institutions. Local links such as Brondesbury Park (Overground), Willesden Green (Jubilee Line), and Queens Park (Bakerloo Line) stations provide effortless connections, easing commutes and exploration. Encircled by lush parks like Queens Park and Tiverton Green, it creates a space for relaxation, outdoor pursuits, and natural beauty.VIEWINGS - By appointment only with Fine & Country West Hampstead. Please enquire and quote RBA. Appartata all'interno di un'oasi di tranquillità, questa eccezionale proprietà a metà terrazza estende un abbraccio invitante con la sua sinfonia senza soluzione di continuità di dimensioni equilibrate ed eleganza contemporanea. Comprendendo un'area che supera i 1.700 piedi quadrati, questa casa si trova con grazia all'interno di un tranquillo cul-de-sac immerso nel cuore di Brondesbury Park. Qui si trova una prospettiva allettante per coloro che hanno gusti esigenti, alla ricerca di una residenza familiare spaziosa e ben realizzata che vanta quattro camere da letto e due bagni, mentre si concede la lussuosa privacy di un giardino esposto a sud-ovest.Caratteristiche distintive Casa di famiglia a schiera degli anni '70 dal design unico Oltre 1.700 piedi quadrati di spazio abitativo Quattro camere da letto, due bagni Doppia sala di ricevimento WC per gli ospiti Giardino esposto a sud-ovest Giardino d'inverno in vetro che beneficia di riscaldamento a pavimento Eccellente posizione in prossimità di scuole eccezionali Freehold The Tour Un tributo all'architettura distintiva degli anni '1970, questa proprietà si erge come una testimonianza vivente del segno distintivo dell'epoca della vita interna-esterna senza soluzione di continuità, elegantemente realizzato attraverso le sue ampie finestre che collegano i regni dell'interno e dell'esterno. All'interno di questo gioiello architettonico, diventa evidente un audace allontanamento dalla convenzionalità, dando vita a un mosaico di elementi di design unici che proclamano con orgoglio l'essenza dell'individualità. Quando la porta si apre, il piano terra coreografa il suo spazio alla perfezione. A destra dell'invitante corridoio d'ingresso si trova un'ampia doppia reception/sala da pranzo di 35 piedi, un accattivante teatro dei sensi dove i pavimenti in legno si dispiegano sotto i piedi, orchestrando un passaggio senza soluzione di continuità con i toni del legno che abbracciano calorosamente tutti coloro che entrano. Una sinfonia di innovazione si dispiega sul retro della sala, coronata dal giardino d'inverno in vetro con il suo tetto in pannelli di vetro leggermente inclinato, un'apertura che consente alla luce naturale di entrare a cascata. Arricchito da riscaldamento a pavimento e accessibile sia dalla cucina che dalla sala di ricevimento, questo giardino d'inverno non è solo una meraviglia che valorizza lo spazio, ma anche un invito a estendere l'interno all'esterno, creando un rifugio luminoso ideale per ospitare serate e condividere pomeriggi carichi di tè. Questa alchimia architettonica tesse magistralmente la luce, guidando lo sguardo dell'osservatore dall'incantevole vista del giardino fino al cuore stesso della sala di ricevimento. Tuttavia, il pezzo forte rimangono le porte a soffietto a tutta larghezza, che invitano in modo evocativo la natura all'interno e permettono alla luce del sole di piroettare all'interno. Nella parte posteriore del layout, una cucina moderna raffinata e completamente integrata, epitome di forma e funzione, attende il suo pubblico. Squisitamente progettato per ottimizzare sia lo spazio di lavoro che lo stoccaggio, vanta un'allure contemporanea. Ancorata a un'estetica architettonicamente lineare, questa cucina fonde perfettamente le linee classiche e pulite con una funzionalità senza pari. Prende posizione nella parte posteriore, una pietra miliare della creatività culinaria, arricchita da allestimenti su misura che stuzzicano l'immaginazione. Il percorso al piano terra culmina con un WC per gli ospiti, un'aggiunta che incarna il lusso della comodità. Salendo al primo piano, la narrazione si snoda su pavimenti in legno, conducendo a quattro camere da letto di proporzioni generose. Questi santuari dormienti, adornati con armadi a muro, incarnano un design efficiente, fondendo lo spazio con la maestria dello stoccaggio. La camera da letto principale, un bozzolo sul retro, rivela una serie di soluzioni di archiviazione e l'opulenza di un bagno privato con doccia. Il trio di camere da letto rimanenti condivide un bagno principale ben arredato. Grandi finestre abbelliscono ogni zona notte, conferendo un'atmosfera eterea che abbraccia la luce del sole, creando un'oasi di serenità. Il giardino posteriore esposto a sud-ovest, che si estende per ben 34 piedi, emerge come un arazzo all'aperto. Pavimentato per armonizzare durata, sostenibilità e basse esigenze di manutenzione, diventa un santuario all'aperto. Una tela per cenare all'aperto, è abbracciata da vasi lussureggianti e forme di vita verdeggianti, un'ode alla grazia della natura. In definitiva, questa dimora supera il mero design architettonico: è una tela viva e respirante che cattura l'essenza dell'eleganza moderna. Invita l'anima a fiorire tra i suoi spazi sconfinati e il suo design duraturo, una squisita incarnazione dell'atemporalità. Situato nel cuore di Brondesbury Park, il St. Hilda's Close emana esclusività e privacy all'interno di un tranquillo cul-de-sac. Un paradiso per famiglie e singoli, fonde perfettamente la vita moderna e la tranquillità. Il layout a vicolo cieco garantisce un traffico minimo, favorendo un forte senso di comunità e sicurezza. Nonostante il suo ambiente sereno, la comodità urbana prospera, offrendo l'accesso a numerosi servizi, trasporti pubblici e istituzioni educative eccezionali. I collegamenti locali come le stazioni di Brondesbury Park (Overground), Willesden Green (Jubilee Line) e Queens Park (Bakerloo Line) forniscono collegamenti senza sforzo, facilitando gli spostamenti e l'esplorazione. Circondato da parchi lussureggianti come Queens Park e Tiverton Green, crea uno spazio per il relax, le attività all'aria aperta e la bellezza naturale. VISITE - Solo su appuntamento con Fine & Country West Hampstead. Si prega di informarsi e citare RBA.