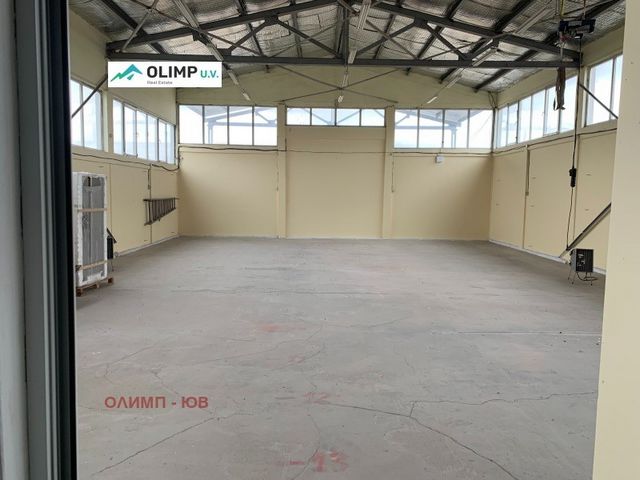FOTO'S WORDEN LADEN ...
Magazijn & Bedrijfsruimte (Te koop)
520 m²
Referentie:
EDEN-T91016320
/ 91016320
New functional industrial premises with top location - facing Chepinsko near the North Speed Tangent. The hall has an area of 230 sq.m. On one floor with a height of 5 m., there is also a covered shed with an area of 74 sq.m. It is insulated with glass wool, naturally lit - windows with PVC joinery. There is also an office area on 2 floors with an area of 214 sq.m. On the first floor there are 7 working rooms, 2 bathrooms plus a dressing room for the staff with a bathroom and toilet. On the second floor there are 6 working rooms, a bathroom and a kitchenette. The heating is with air conditioners. The yard is 2700 sq.m., fenced, with the possibility of access to vans and trucks. There is a bus stop next to the property! For viewings and additional information: Zahari Tsvetkov ... , ... , ...
Meer bekijken
Minder bekijken
Ново функционално промишлено помещение с топ локация - с лице на Чепинско в близост до Северната скоростна тангента. Халето е с площ 230 кв.м. на един етаж с височина 5 м., има и покрит навес с площ 74 кв.м. Изолирано е със стъклена вата, естествено осветено - прозорци с ПВЦ дограма. Към него има и офисна част на 2 етажа с РЗП 214 кв.м. На първия етаж са 7 работни помещения, 2 санитарни възела плюс съблекалня за персонала с баня и тоалетна към нея. На втория етаж има 6 работни помещения, санитарен възел и кухненски бокс. Отоплението е с климатици. Дворът е 2700 кв.м., ограден, с възможност за достъп на бусове и тирове. Има спирка на градския транспорт непосредствено до имота! За огледи и допълнителна информация: Захари Цветков ... , ... , ...
New functional industrial premises with top location - facing Chepinsko near the North Speed Tangent. The hall has an area of 230 sq.m. On one floor with a height of 5 m., there is also a covered shed with an area of 74 sq.m. It is insulated with glass wool, naturally lit - windows with PVC joinery. There is also an office area on 2 floors with an area of 214 sq.m. On the first floor there are 7 working rooms, 2 bathrooms plus a dressing room for the staff with a bathroom and toilet. On the second floor there are 6 working rooms, a bathroom and a kitchenette. The heating is with air conditioners. The yard is 2700 sq.m., fenced, with the possibility of access to vans and trucks. There is a bus stop next to the property! For viewings and additional information: Zahari Tsvetkov ... , ... , ...
Nouveaux locaux industriels fonctionnels avec un emplacement de choix - face à Chepinsko près de la tangente nord de la vitesse. La salle a une superficie de 230 m². Sur un étage d’une hauteur de 5 m., il y a aussi un hangar couvert d’une superficie de 74 m². Il est isolé avec de la laine de verre, éclairé naturellement - fenêtres avec menuiserie en PVC. Il y a également un espace bureau sur 2 étages d’une superficie de 214 m². Au premier étage, il y a 7 salles de travail, 2 salles de bains plus un dressing pour le personnel avec une salle de bain et des toilettes. Au deuxième étage, il y a 6 salles de travail, une salle de bain et une kitchenette. Le chauffage est assuré par des climatiseurs. La cour est de 2700 m², clôturée, avec possibilité d’accès aux camionnettes et aux camions. Il y a un arrêt de bus à côté de la propriété ! Pour les visites et des informations supplémentaires : Zahari Tsvetkov ... , ... , ...
Una nueva nave industrial funcional con una ubicación privilegiada, frente a Chepinsko, cerca de la tangente de velocidad norte. La sala tiene una superficie de 230 metros cuadrados. En una planta con una altura de 5 m., también hay un cobertizo cubierto con una superficie de 74 m². Está aislado con lana de vidrio, iluminado naturalmente - ventanas con ventanas de PVC. También cuenta con una parte de oficina en 2 plantas con una superficie total construida de 214 m². En la primera planta hay 7 salas de trabajo, 2 baños más un vestidor para el personal con un baño y aseo al mismo. En la segunda planta hay 6 salas de trabajo, un baño y una pequeña cocina. La calefacción es con aires acondicionados. El patio es de 2700 metros cuadrados, vallado, con acceso por furgonetas y camiones. ¡Hay una parada de transporte público justo al lado de la propiedad! Para visitas e información adicional: Zahari Tsvetkov ... , ... , ...
Ein neues funktionales Industriegebäude mit Top-Lage - gegenüber Chepinsko in der Nähe der Nördlichen Geschwindigkeitstangente. Die Halle hat eine Fläche von 230 qm. Auf einer Etage mit einer Höhe von 5 m befindet sich auch ein überdachter Schuppen mit einer Fläche von 74 m². Es ist mit Glaswolle isoliert, natürlich beleuchtet - Fenster mit PVC-Fenstern. Es verfügt auch über einen Büroteil auf 2 Etagen mit einer bebauten Gesamtfläche von 214 m². Im ersten Stock befinden sich 7 Arbeitsräume, 2 Badezimmer sowie ein Ankleidezimmer für das Personal mit einem Badezimmer und einer Toilette. Im zweiten Stock befinden sich 6 Arbeitszimmer, ein Badezimmer und eine Küchenzeile. Die Heizung erfolgt über Klimaanlagen. Der Hof ist 2700 m² groß, eingezäunt, mit Zufahrt mit Lieferwagen und Lastwagen. Eine Haltestelle der öffentlichen Verkehrsmittel befindet sich direkt neben der Unterkunft! Für Besichtigungen und weitere Informationen: Zahari Tsvetkov ... , ... , ...
Referentie:
EDEN-T91016320
Land:
BG
Stad:
Sofia
Categorie:
Commercieel
Type vermelding:
Te koop
Type woning:
Magazijn & Bedrijfsruimte
Omvang woning:
520 m²
