EUR 1.162.531
4 k
4 slk
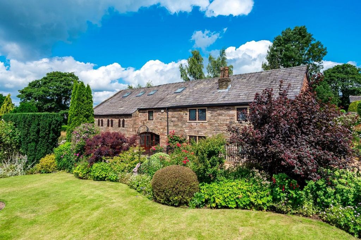
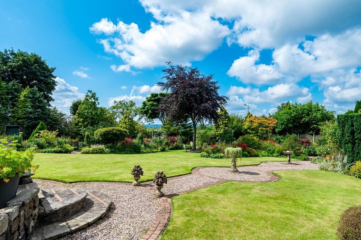
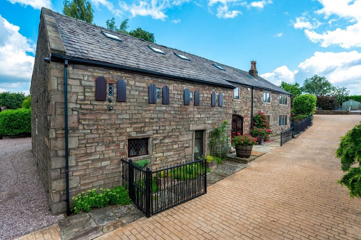
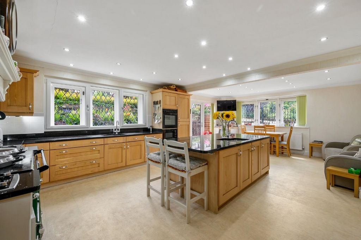
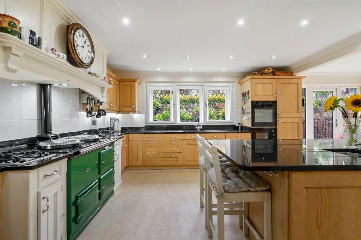
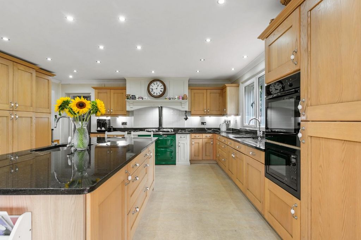
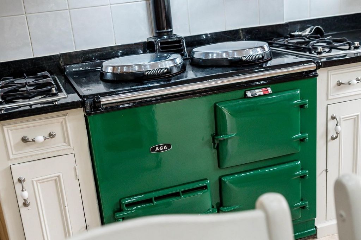
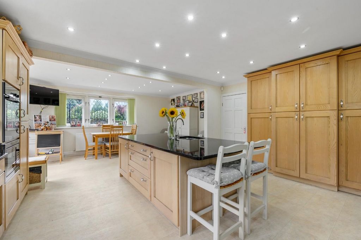
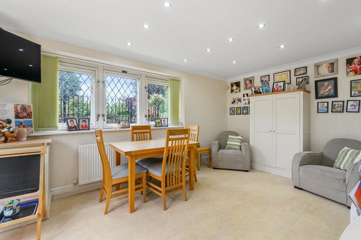
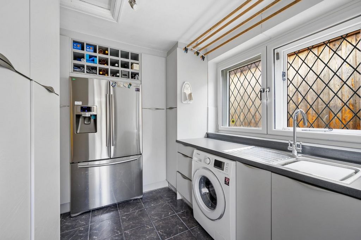
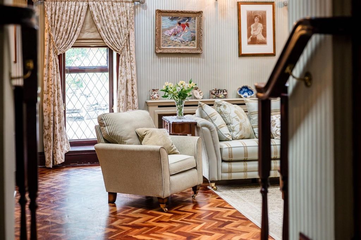

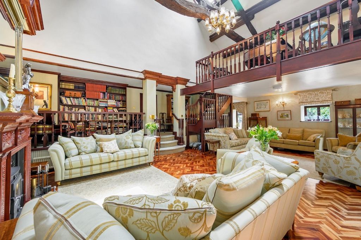
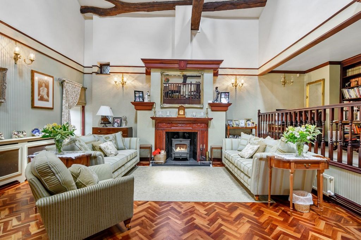
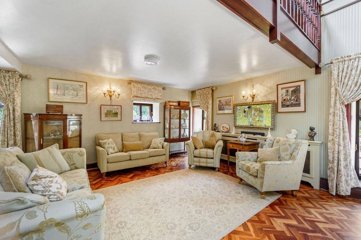
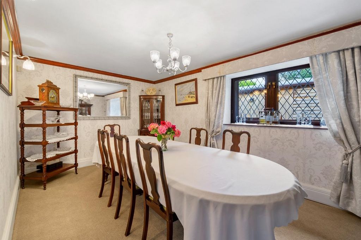

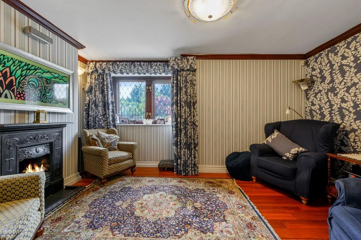
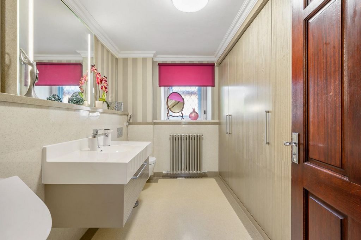
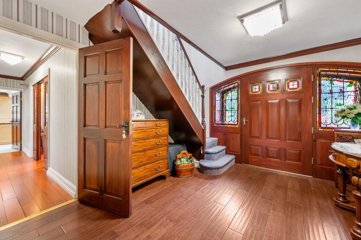
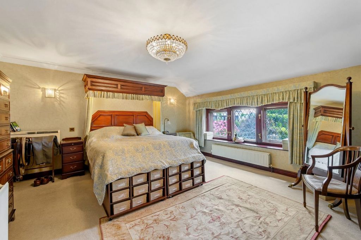
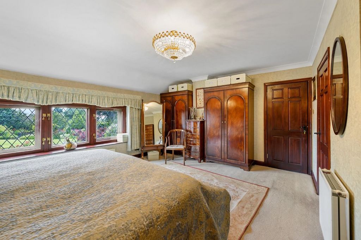
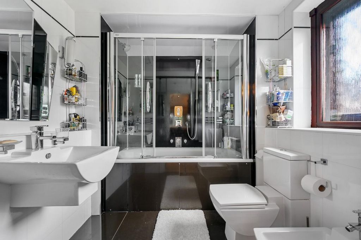
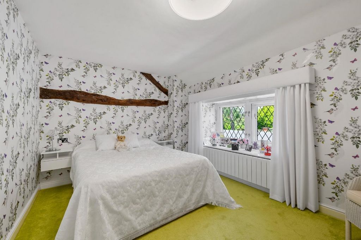
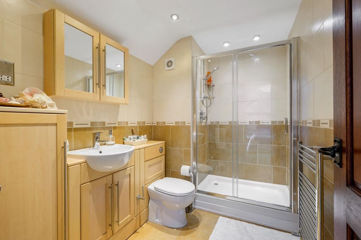
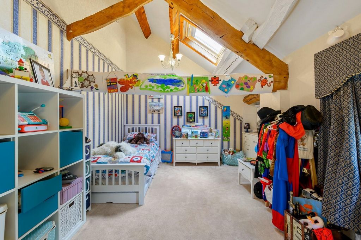

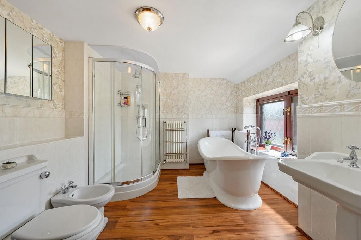

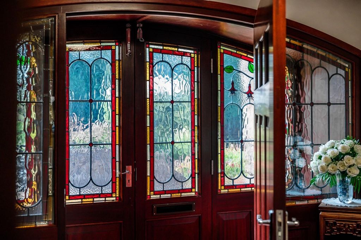
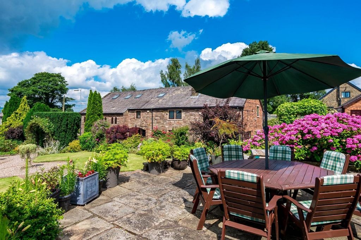
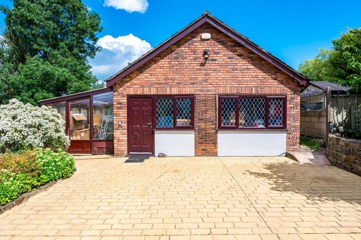
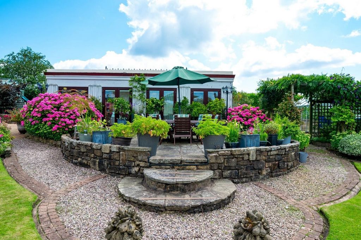
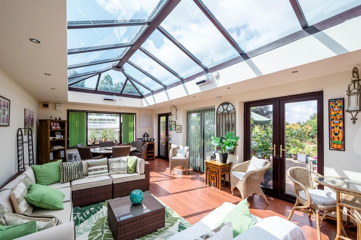
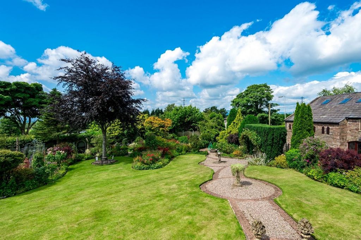
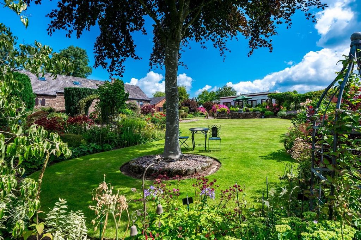

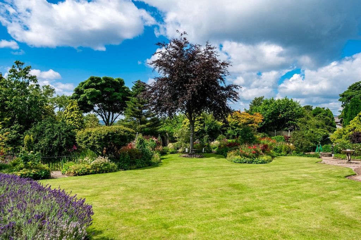

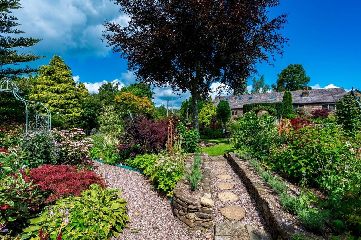
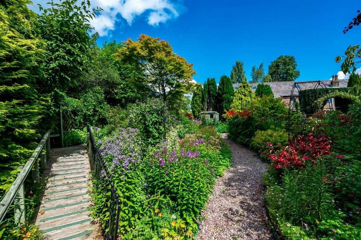


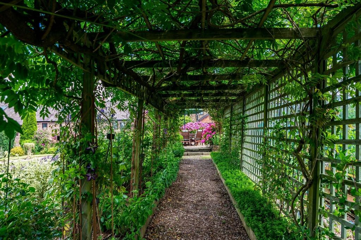
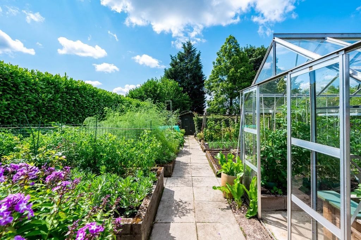
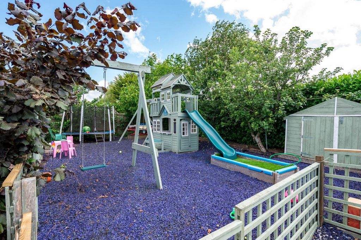
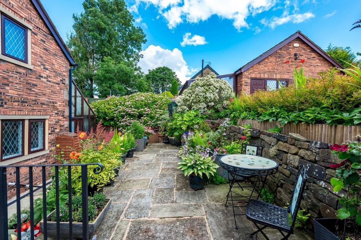
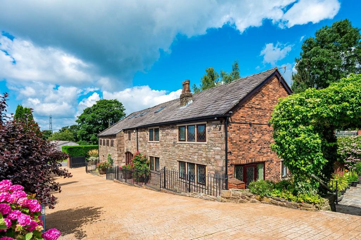
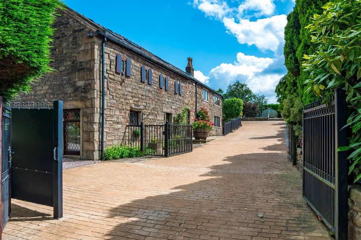
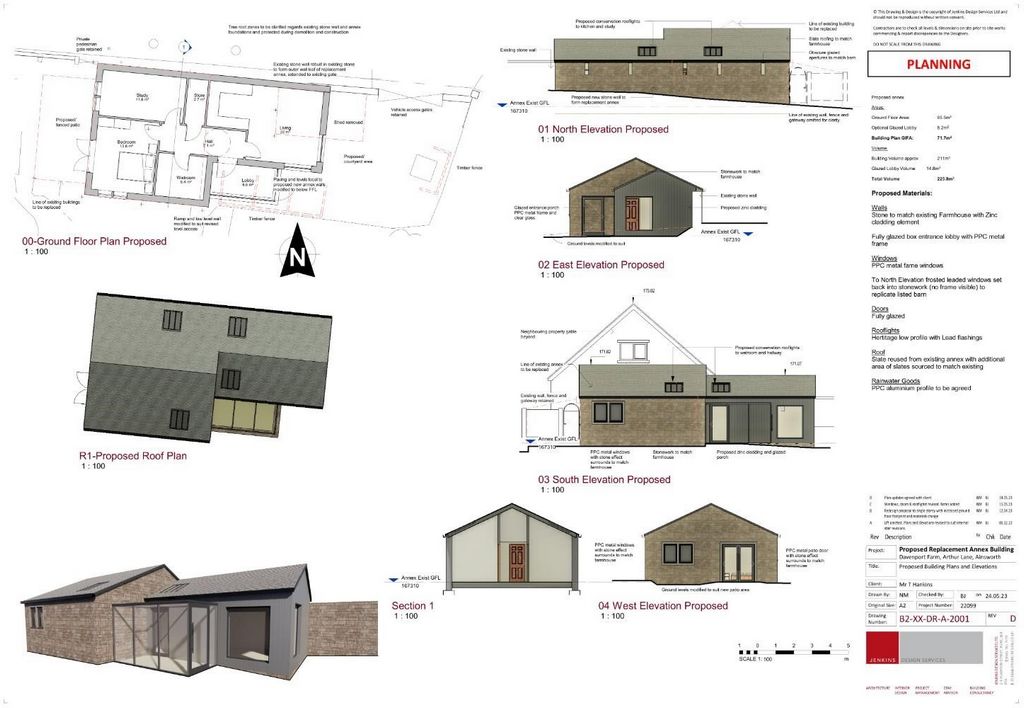
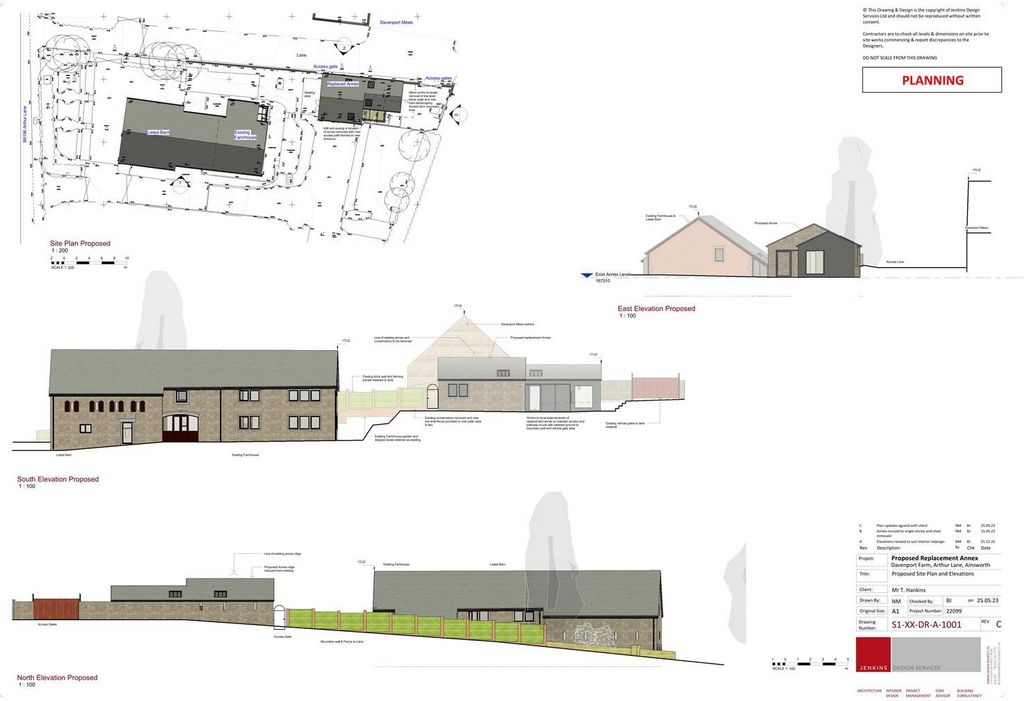
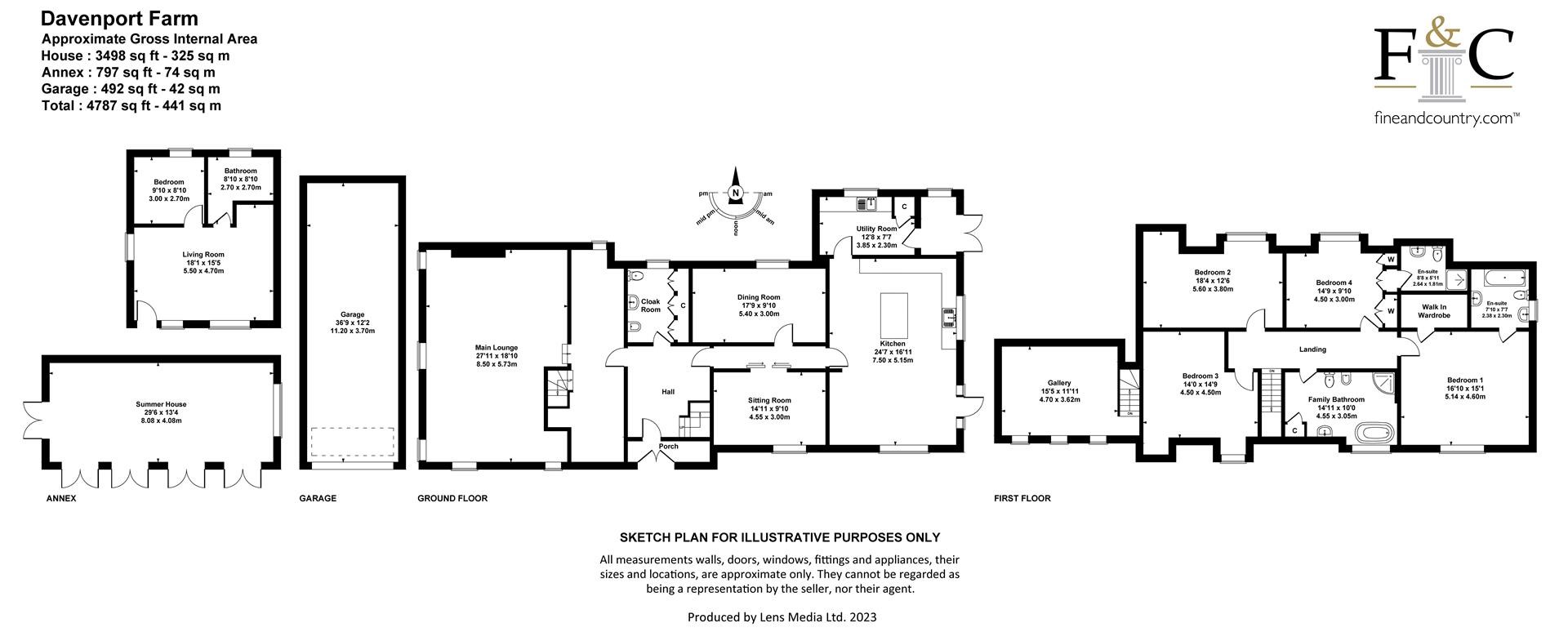
The tax band is H.
The property is Grade II listed dating back to 1723.
The gas supply is via its own tank - the current owners use biogas.
There is gas central heating with a Vaillant boiler.
There is a mega flow tank to ensure enough hot water for 3 bathrooms and good pressure/flow on all showers.
The heating for most of the house is a water-based radiator system but the kitchen benefits from electric underfloor heating.
All windows benefit from two sets of double-glazed windows, hence giving a quadruple glazed effect.
There are two loft spaces which are boarded with loft ladders installed.
The property has two alarm systems and CCTV.
The property's drainage is via a private sewage treatment plant.
There is EV charging ability at the property. Meer bekijken Minder bekijken Offered with no onward chain, Davenport Farm is a unique, detached, high quality, character property in Ainsworth, set within a large, highly private plot with multiple outbuildings, exquisite gardens, and comprehensive grounds. This property is particularly perfect for garden lovers! There is also full planning permission to create a modern detached annexe (see details below).The main house is generous size totalling approx. 3,500 sq. ft, with four double bedrooms, three bathrooms, three reception rooms with the main one offering several reception areas within itself including a mezzanine gallery, a substantial open plan kitchen/diner/living room, utility room, cloak room/WC, and a large central hallway with porch. In addition to the main house, the outbuildings include a large orangery/summer house, a detached annex, and a double tandem garage. The exquisite garden and comprehensive grounds include a large, gated driveway, a children's playground, fruit and vegetable garden, and mature perennial gardens. The Living Space - Through an imposing front doorway with stained glass windows, the central hallway gives you the first glimpse of the generous proportions on offer at this spacious property.Stroll through to the left and the main reception room expresses this even more. The already generous footprint feels even bigger with the double height vaulted ceiling where original exposed beam work gives a nod to the property's past while giving a grand feeling. This super spacious reception room benefits from several areas within itself giving plenty of choice and space for even the largest of families. The main lounge area is brought to attention with a huge imposing fireplace to match the grandeur of the room, which houses a log burner that's sure to create a comforting warm glow during winter. The mezzanine gallery overlooks this fantastic fireplace and offers the ideal position for a home office. Underneath the gallery is an additional sitting room area creating an ideal spot for socialising when entertaining a crowd of family and friends. We have already covered three areas within this one large reception room, and the fourth is a home library area which is the bookworm's dream come true!Back through the hallway and past the cloak/WC which is presented in excellent condition, and through a corridor to the opposite side of the property is arguably the heart of the home - a brilliant open plan kitchen/diner/living room. Its no surprise this room is also of incredibly generous proportions, and also multifunctional in its use - there's a recurring theme at Davenport Farm, it's a home that just keeps on giving! The kitchen itself is of a traditional country kitchen aesthetic with a large central island surrounded by an abundance of storage and all the appliances you need. As you would expect in a high-quality kitchen, the units are hardwood, made from Chestnut, which offers a lovely light tone in contrast to the black granite worktop. In keeping with the country aesthetic there is an electric Aga which provides multiple ovens and hot plates, but the kitchen also benefits from a Neff integrated traditional electric oven and microwave for added practicality. Other integrated appliances in the kitchen include a full-length fridge, two sinks with traditional style mixer taps and inset carved granite drainers, plus an abundance of storage, including space efficient hidden drawers and larder cupboards. The kitchen also provides access onto a private patio which is a lovely spot to enjoy your morning coffee on warm summer mornings.From a practical angle the utility room provides even further storage, an allocated space for a large American style fridge-freezer, an additional sink and plumbing for the washer dryer. The utility leads onto a rear porch too, which is a convenient entrance for after the kids after getting wet and muddy, or an ideal spot for four legged friends to dry off.Before we head upstairs, the living space downstairs also includes two more reception rooms which offer further versatility in usage and offer more practicality for family life. One of the rooms is currently a TV room with an inset surround sound system, and the other a traditional dining room. Bedrooms & Bathrooms - Back into the central hallway and upstairs are four large double bedrooms that ensure everyone in the family has more than enough space. Two of the bedrooms are unique in shape with vaulted ceilings and exposed beam work that add an extra touch of character.The master bedroom is evidently a good size and benefits from a walk-in wardrobe and en-suite which features a four-piece suite included bath with shower, wash basin, WC, and bidet. The second bedroom also benefits from an en-suite which features a three-piece suite including a walk-in shower, wash basin with integral storage units, and WC.The third bathroom upstairs is the main family bathroom which is a spacious room with five-piece suite including a freestanding feature roll top bath, walk-in corner shower, wash basin, WC and bidet. Outbuildings - The orangery/summer house is a brilliant addition to the main house, offering an attractive and equally spacious place to entertain family and friends on summer days. With an adjacent patio and steps down onto the manicured lawn and fantastic gardens it adds an extra element of indoor-outdoor living, and for garden parties, BBQs and social occasions. Or perhaps you want to escape the business of family life and get your head into a good book while enjoying the gorgeous garden - the choice is yours!The annex was once a double garage that the current owners converted. It is now used as storage but would easily be converted back to a one-bedroom annex. Or perhaps you would prefer it as something else? A home office separate to the house so you can run your business in peace and quiet? Gym? Hobby room or studio? Again, the choice is yours.The double tandem garage provides shelter for your cars or a massive amount of storage space. There are also several sheds positioned in different places throughout the grounds which provide plenty more storage space if required. Exquisite Gardens & Comprehensive Grounds - As well as the impressive house and several outbuildings, Davenport Farm comes with a fantastic range of exquisite gardens and comprehensive grounds.The most impressive part of the grounds are the mature perennial gardens which have been a labour of love for the current owners across several decades, meaning Davenport Farm is perfect for garden lovers. The gardens include a variety of beds and raised borders which can be appreciated when strolling through the secret garden paths or from soaking up sun on the manicured lawn or patio. The extensive range of beds and plants are taken care of with an automatic electric watering system which senses the type of weather and cares for the plants accordingly! A gardener's dream come true.As well as the mature beds and manicured lawn, the gardens also include a rare walkway tunnel of Wisteria, a garden folly, two ponds, and probably the widest variety of perennial plants and flowers you've ever come across! It's a private green oasis providing a delight for the senses year-round.From a practical angle, this property also comes with a brilliant children's playground with soft rubber ground, meaning the little ones can still enjoy playing outside without causing mayhem in the beautiful mature gardens! As well as the exquisite gardens and practicality for the kids, there is also an extensive fruit and vegetable garden which the owners use to be near self-sufficient. A Convenient Semi-Rural Location - Situated in Ainsworth between the two larger towns of Bolton and Bury, this semi-rural location is ideal if you're looking for a quieter, greener lifestyle without being isolated from the convenience of nearby amenities and a handful of neighbours.Within the surrounding areas are a good variety of supermarkets and retail areas, as well as independent shops, cafes, pubs, restaurants, and a selection of good schools to choose from, and the location is well connected for commuters, with multiple train stations in Bolton and Bury providing direct rail links into Manchester and further afield, while the M60, M61, and M66 can easily be accessed by car. Planning Permission To Create Annexe - An added benefit of Davenport Farm is the potential to develop one of the outbuildings that currently exists. Full planning permission has been granted to create a modern annexe with one double bedroom, two reception rooms, kitchen, and bathroom. Plans of the approved scheme can be seen at the end of the gallery of images. Services & Specifics - The property is freehold.
The tax band is H.
The property is Grade II listed dating back to 1723.
The gas supply is via its own tank - the current owners use biogas.
There is gas central heating with a Vaillant boiler.
There is a mega flow tank to ensure enough hot water for 3 bathrooms and good pressure/flow on all showers.
The heating for most of the house is a water-based radiator system but the kitchen benefits from electric underfloor heating.
All windows benefit from two sets of double-glazed windows, hence giving a quadruple glazed effect.
There are two loft spaces which are boarded with loft ladders installed.
The property has two alarm systems and CCTV.
The property's drainage is via a private sewage treatment plant.
There is EV charging ability at the property. Offert sans chaîne, Davenport Farm est une propriété de caractère unique, indépendante et de haute qualité à Ainsworth, située sur un grand terrain très privé avec de multiples dépendances, des jardins exquis et des terrains complets. Cette propriété est particulièrement parfaite pour les amoureux du jardin ! Il existe également un permis de construire complet pour créer une annexe individuelle moderne (voir les détails ci-dessous).La maison principale est de taille généreuse totalisant environ 3 500 pieds carrés, avec quatre chambres doubles, trois salles de bains, trois salles de réception dont la principale offre plusieurs espaces de réception, y compris une galerie en mezzanine, une cuisine / salle à manger / salon ouverte substantielle, une buanderie, un vestiaire / WC et un grand couloir central avec porche. En plus de la maison principale, les dépendances comprennent une grande orangerie/maison d’été, une annexe indépendante et un garage double tandem. Le jardin exquis et les vastes terrains comprennent une grande allée fermée, une aire de jeux pour enfants, un jardin de fruits et légumes et des jardins de vivaces matures. L’espace de vie - À travers une imposante porte d’entrée ornée de vitraux, le couloir central vous donne un premier aperçu des proportions généreuses de cette propriété spacieuse.Promenez-vous sur la gauche et la salle de réception principale l’exprime encore plus. L’empreinte déjà généreuse semble encore plus grande avec le plafond voûté à double hauteur où les poutres apparentes d’origine font un clin d’œil au passé de la propriété tout en donnant un sentiment de grandeur. Cette salle de réception super spacieuse bénéficie de plusieurs espaces en elle-même, ce qui donne beaucoup de choix et d’espace, même pour les familles les plus nombreuses. Le salon principal est mis en valeur par une immense cheminée imposante à la hauteur de la grandeur de la pièce, qui abrite un poêle à bois qui ne manquera pas de créer une lueur chaleureuse et réconfortante en hiver. La galerie de la mezzanine surplombe ce fantastique foyer et offre la position idéale pour un bureau à domicile. Sous la galerie se trouve un coin salon supplémentaire, créant un endroit idéal pour socialiser lorsque vous recevez une foule de famille et d’amis. Nous avons déjà couvert trois zones dans cette grande salle de réception, et la quatrième est une zone de bibliothèque à domicile qui est le rêve du rat de bibliothèque devenu réalité !De retour dans le couloir et après le vestiaire / WC qui est présenté en excellent état, et à travers un couloir de l’autre côté de la propriété se trouve sans doute le cœur de la maison - une brillante cuisine ouverte / salle à manger / salon. Il n’est pas surprenant que cette pièce soit également de proportions incroyablement généreuses et multifonctionnelle dans son utilisation - il y a un thème récurrent à Davenport Farm, c’est une maison qui ne cesse de donner ! La cuisine elle-même est d’une esthétique de cuisine de campagne traditionnelle avec un grand îlot central entouré d’une abondance de rangement et de tous les appareils dont vous avez besoin. Comme on peut s’y attendre dans une cuisine de haute qualité, les meubles sont en bois dur, fabriqué à partir de châtaignier, qui offre une belle tonalité claire en contraste avec le plan de travail en granit noir. En accord avec l’esthétique campagnarde, il y a un Aga électrique qui fournit plusieurs fours et plaques chauffantes, mais la cuisine bénéficie également d’un four électrique traditionnel intégré Neff et d’un micro-ondes pour plus de praticité. D’autres appareils intégrés dans la cuisine comprennent un réfrigérateur pleine longueur, deux éviers avec des mitigeurs de style traditionnel et des égouttoirs en granit sculpté encastrés, ainsi qu’une abondance de rangement, y compris des tiroirs cachés et des armoires de garde-manger peu encombrants. La cuisine donne également accès à un patio privé qui est un endroit charmant pour déguster votre café du matin lors des chaudes matinées d’été.D’un point de vue pratique, la buanderie offre encore plus de rangement, un espace alloué pour un grand réfrigérateur-congélateur de style américain, un évier supplémentaire et de la plomberie pour la laveuse sécheuse. L’utilitaire mène également à un porche arrière, qui est une entrée pratique pour après les enfants après avoir été mouillé et boueux, ou un endroit idéal pour les amis à quatre pattes pour se sécher.Avant de monter à l’étage, l’espace de vie du rez-de-chaussée comprend également deux autres salles de réception qui offrent une plus grande polyvalence d’utilisation et offrent plus de praticité pour la vie de famille. L’une des chambres est actuellement une salle de télévision avec un système de son surround encastré, et l’autre une salle à manger traditionnelle. Chambres et salles de bains - De retour dans le couloir central et à l’étage se trouvent quatre grandes chambres doubles qui garantissent que tous les membres de la famille ont plus qu’assez d’espace. Deux des chambres sont de forme unique avec des plafonds voûtés et des poutres apparentes qui ajoutent une touche de caractère supplémentaire.La chambre principale est évidemment de bonne taille et bénéficie d’un dressing et d’une salle de bains privative qui dispose d’une suite de quatre pièces comprenant une salle de bain avec douche, lavabo, WC et bidet. La deuxième chambre bénéficie également d’une salle de bains qui comprend une suite de trois pièces comprenant une douche à l’italienne, un lavabo avec rangements intégrés et des toilettes.La troisième salle de bain à l’étage est la salle de bain familiale principale qui est une chambre spacieuse avec une suite de cinq pièces comprenant une baignoire autoportante, une douche d’angle à l’italienne, un lavabo, des toilettes et un bidet. Dépendances - L’orangerie/maison d’été est un ajout brillant à la maison principale, offrant un endroit attrayant et tout aussi spacieux pour recevoir la famille et les amis les jours d’été. Avec un patio adjacent et des marches donnant sur la pelouse bien entretenue et les jardins fantastiques, il ajoute un élément supplémentaire de vie intérieure-extérieure, et pour les garden-parties, les barbecues et les occasions sociales. Ou peut-être voulez-vous échapper aux affaires de la vie de famille et vous plonger dans un bon livre tout en profitant du magnifique jardin - le choix vous appartient !L’annexe était autrefois un garage double que les propriétaires actuels ont converti. Il est maintenant utilisé comme espace de stockage, mais serait facilement reconverti en annexe d’une chambre. Ou peut-être préféreriez-vous qu’il s’agisse d’autre chose ? Un bureau à domicile séparé de la maison pour que vous puissiez gérer votre entreprise en toute tranquillité ? Gymnase? Salle de loisirs ou studio ? Encore une fois, le choix vous appartient.Le garage double tandem offre un abri pour vos voitures ou une quantité massive d’espace de rangement. Il y a également plusieurs hangars positionnés à différents endroits sur le terrain qui offrent beaucoup plus d’espace de stockage si nécessaire. Jardins exquis et terrains complets - En plus de l’impressionnante maison et de plusieurs dépendances, Davenport Farm est livré avec une gamme fantastique de jardins exquis et de terrains complets.La partie la plus impressionnante du terrain sont les jardins de vivaces matures qui ont été un travail d’amour pour les propriétaires actuels pendant plusieurs décennies, ce qui signifie que Davenport Farm est parfait pour les amateurs de jardin. Les jardins comprennent une variété de parterres et de bordures surélevées qui peuvent être appréciées en se promenant dans les allées secrètes du jardin ou en profitant du soleil sur la pelouse ou le patio bien entretenu. La vaste gamme de plates-bandes et de plantes est prise en charge avec un système d’arrosage électrique automatique qui détecte le type de temps et prend soin des plantes en conséquence ! Le rêve d’un jardinier devenu réalité.En plus des parterres matures et de la pelouse bien entretenue, les jardins comprennent également un rare tunnel de glycine, une folie de jardin, deux étangs et probablement la plus grande variété de plantes vivaces et de fleurs que vous ayez jamais rencontrées ! Il s’agit d’une oasis de verdure privée qui ravira les sens tout au long de l’année.D’un point de vue pratique, cette propriété est également dotée d’une brillante aire de jeux pour enfants avec un sol en caoutchouc souple, ce qui signifie que les plus petits peuvent toujours profiter de jouer à l’extérieur sans causer de chaos dans les magnifiques jardins matures ! En plus des jardins exquis et de la praticité pour les enfants, il y a aussi un vaste jardin de fruits et légumes que les propriétaires utilisent pour être presque autosuffisants. Un emplacement semi-rural pratique - Situé à Ainsworth entre les deux grandes villes de Bolton et Bury, cet emplacement semi-rural est idéal si vous recherchez un style de vie plus calme et plus vert sans être isolé de la commodité des commodités à proximité et d’une poignée de voisins.Dans les environs se trouvent une bonne variété de supermarchés et de zones de vente au détail, ainsi que des magasins indépendants, des cafés, des pubs, des restaurants et une sélection de bonnes écoles parmi lesquelles choisir, et l’emplacement est bien desservi ...