FOTO'S WORDEN LADEN ...
Grond (Te koop)
190 m²
Referentie:
EDEN-T90850776
/ 90850776
Referentie:
EDEN-T90850776
Land:
PT
Stad:
Alvorninha
Categorie:
Residentieel
Type vermelding:
Te koop
Type woning:
Grond
Omvang woning:
190 m²
VASTGOEDPRIJS PER M² IN NABIJ GELEGEN STEDEN
| Stad |
Gem. Prijs per m² woning |
Gem. Prijs per m² appartement |
|---|---|---|
| Nossa Senhora do Pópulo | EUR 1.253 | EUR 1.063 |
| Rio Maior | EUR 859 | - |
| Óbidos | EUR 1.704 | - |
| Nadadouro | EUR 1.475 | - |
| Salir do Porto | EUR 1.471 | - |
| Foz do Arelho | EUR 1.890 | - |
| Bombarral | EUR 984 | - |
| Cadaval | EUR 848 | - |
| Cadaval | EUR 855 | - |
| Alcobaça | EUR 1.174 | EUR 1.431 |
| Alcobaça | EUR 1.136 | EUR 1.715 |
| Nazaré | EUR 1.509 | EUR 1.707 |
| Leiria | EUR 1.366 | EUR 1.482 |
| Lourinhã | EUR 1.193 | EUR 1.170 |
| Santarém | EUR 1.082 | EUR 1.143 |
| Torres Vedras | EUR 1.192 | EUR 1.216 |
| Almeirim | - | EUR 972 |
| Salvaterra de Magos | EUR 983 | - |
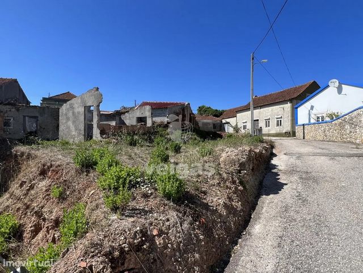
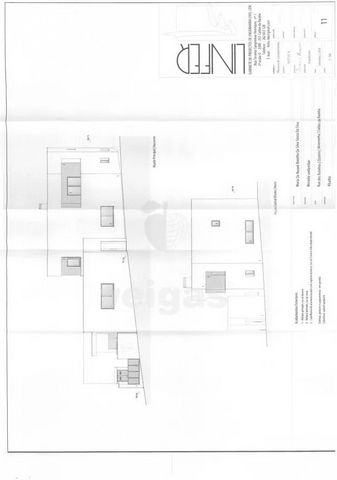
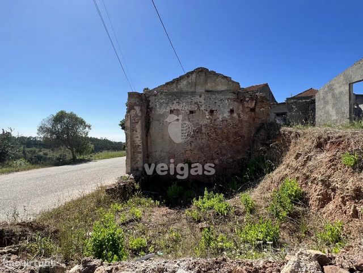
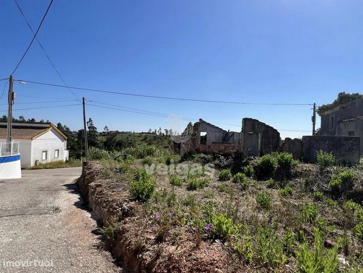
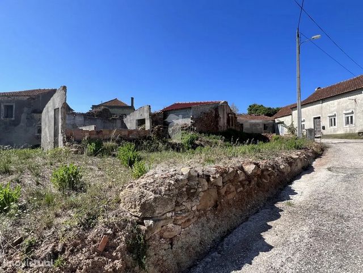
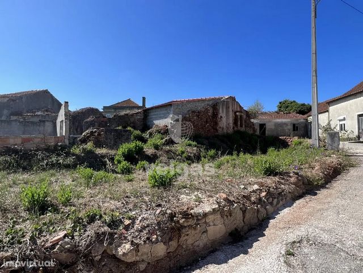
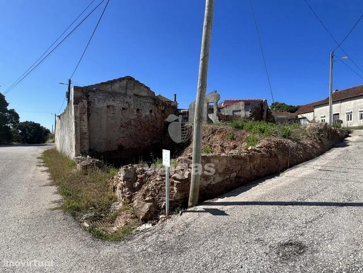
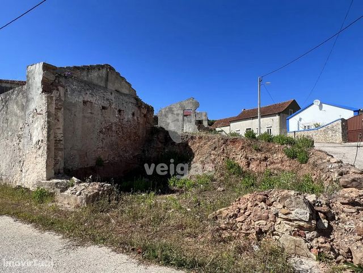
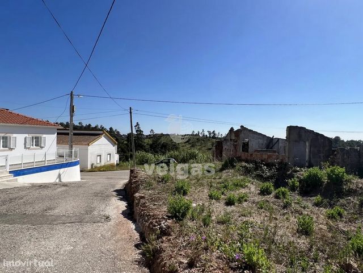
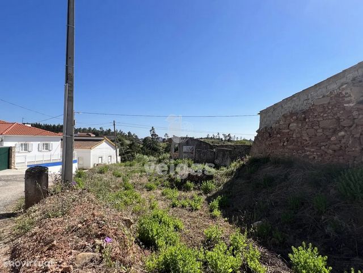
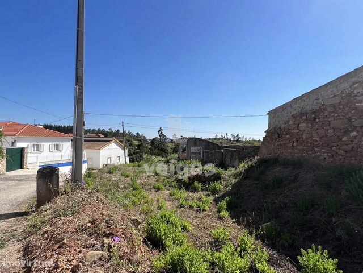
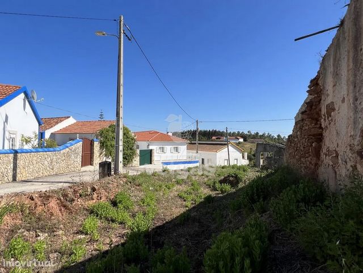
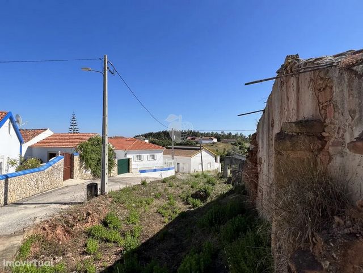
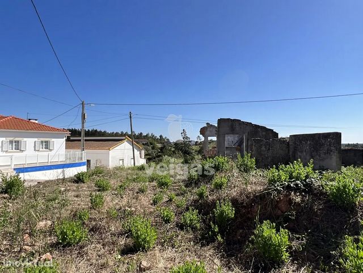
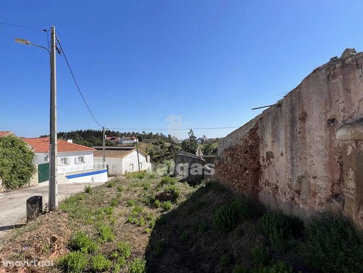
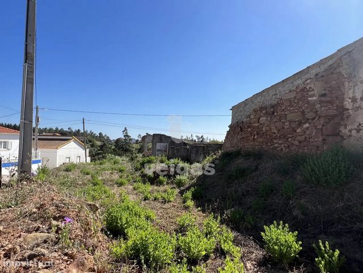
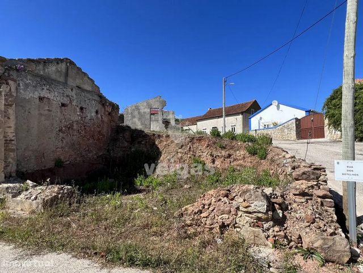
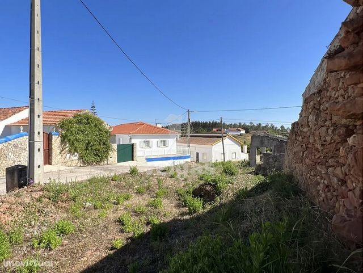
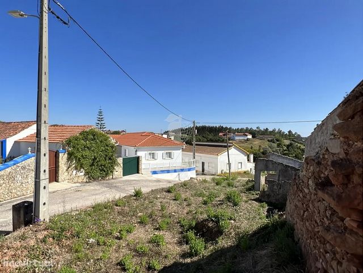
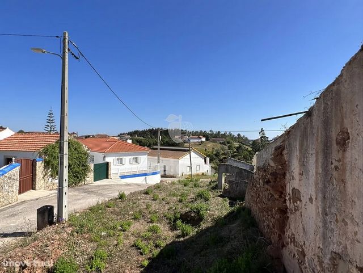
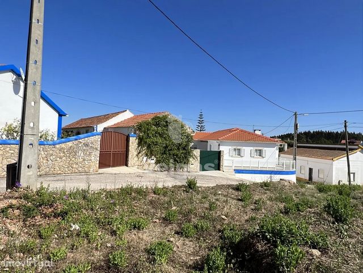
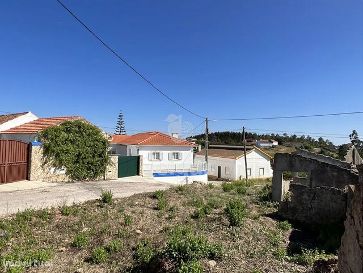
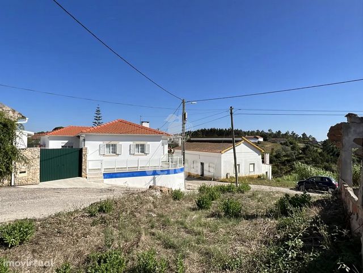
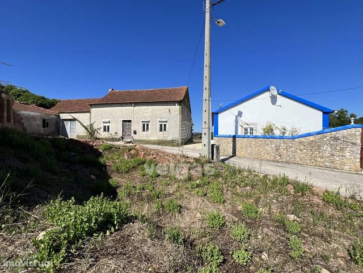
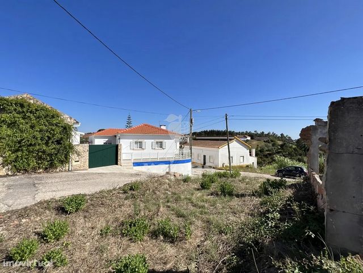
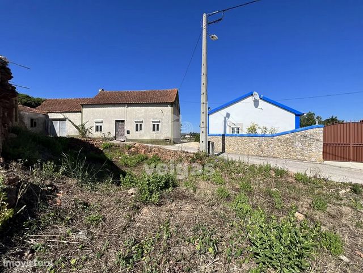
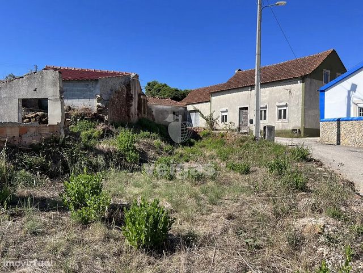
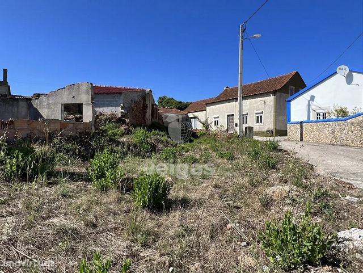
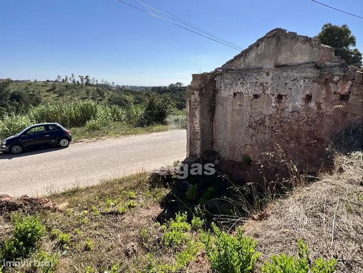
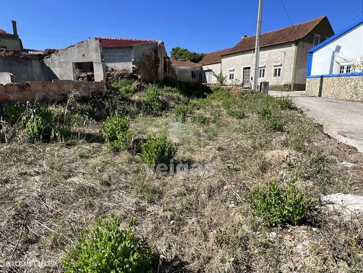
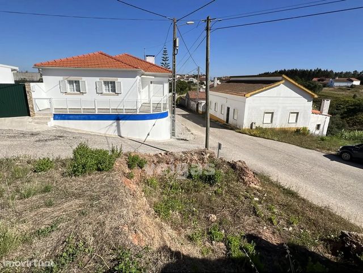
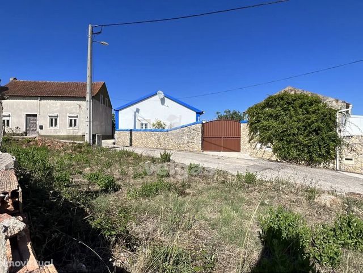
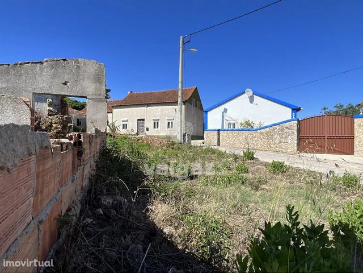
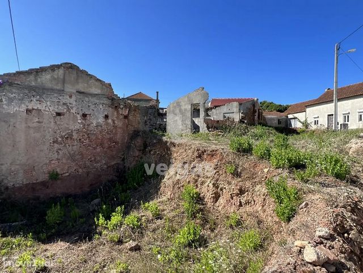
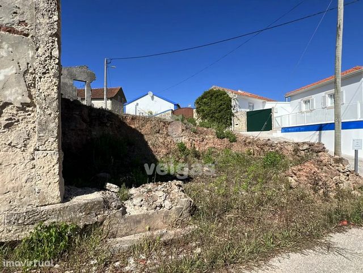
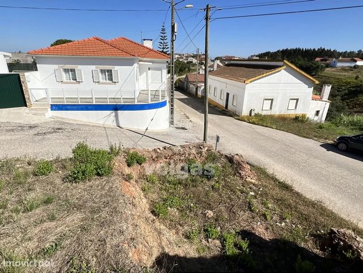
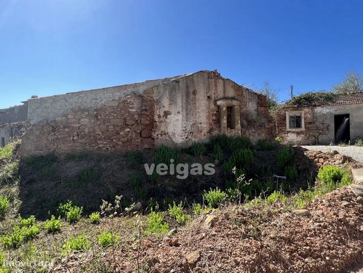
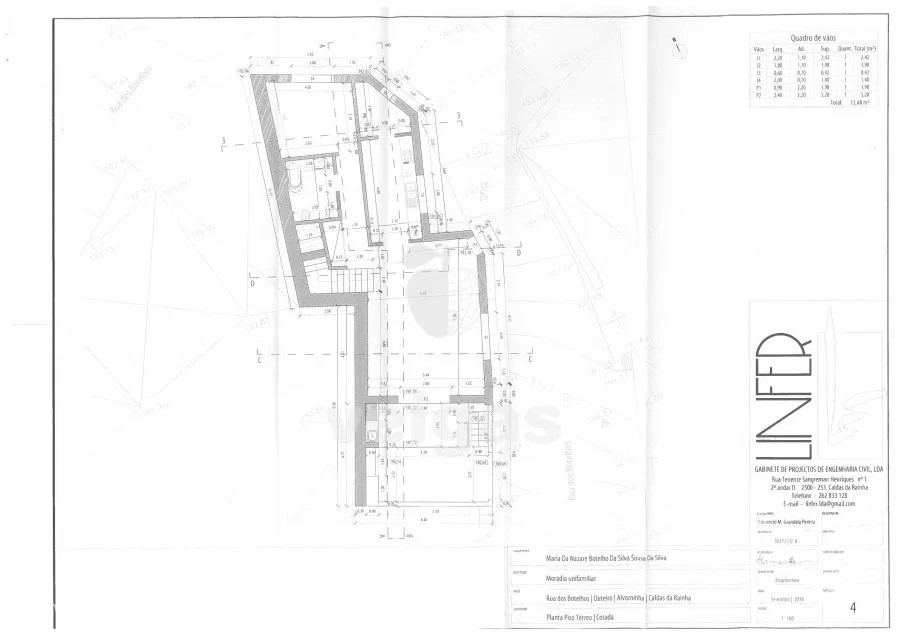
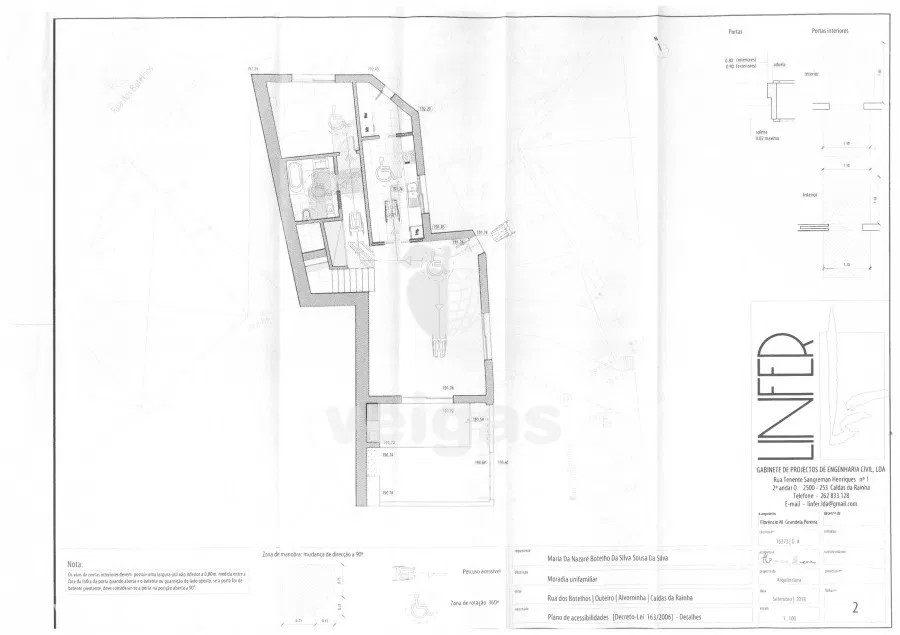
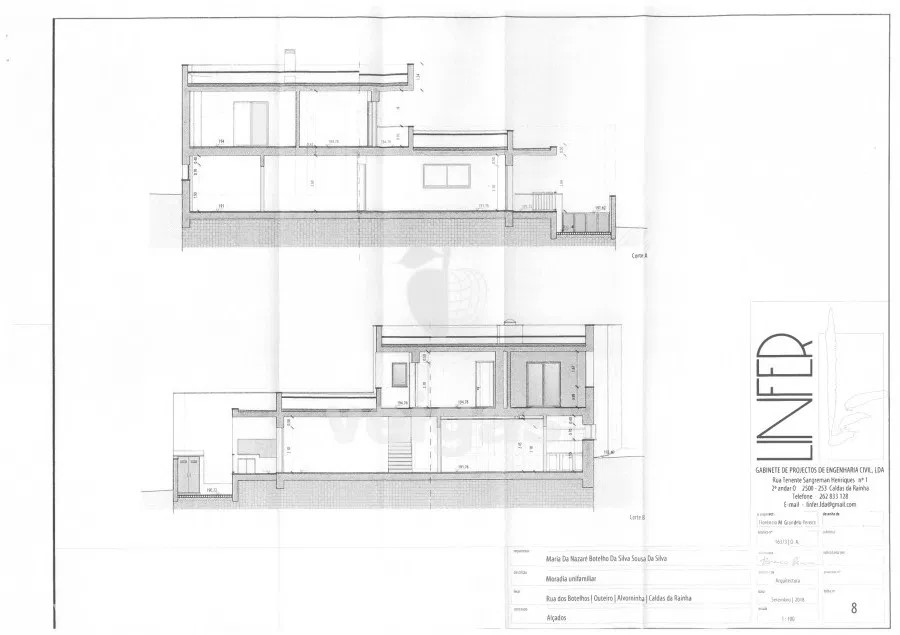
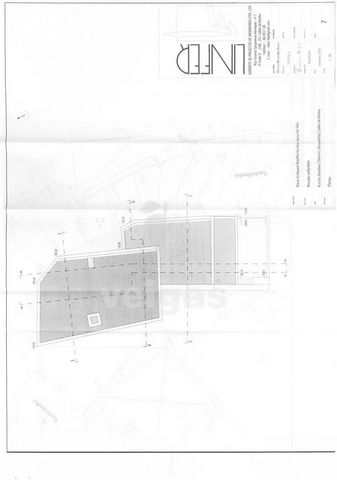
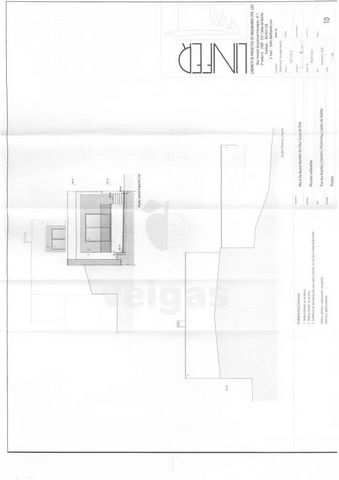
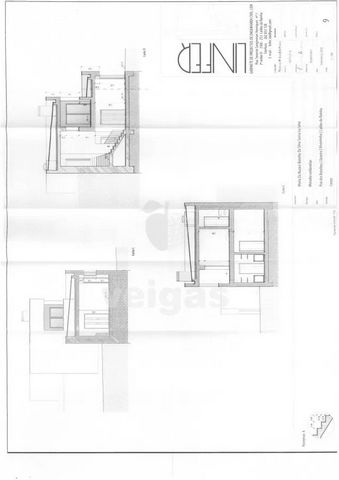
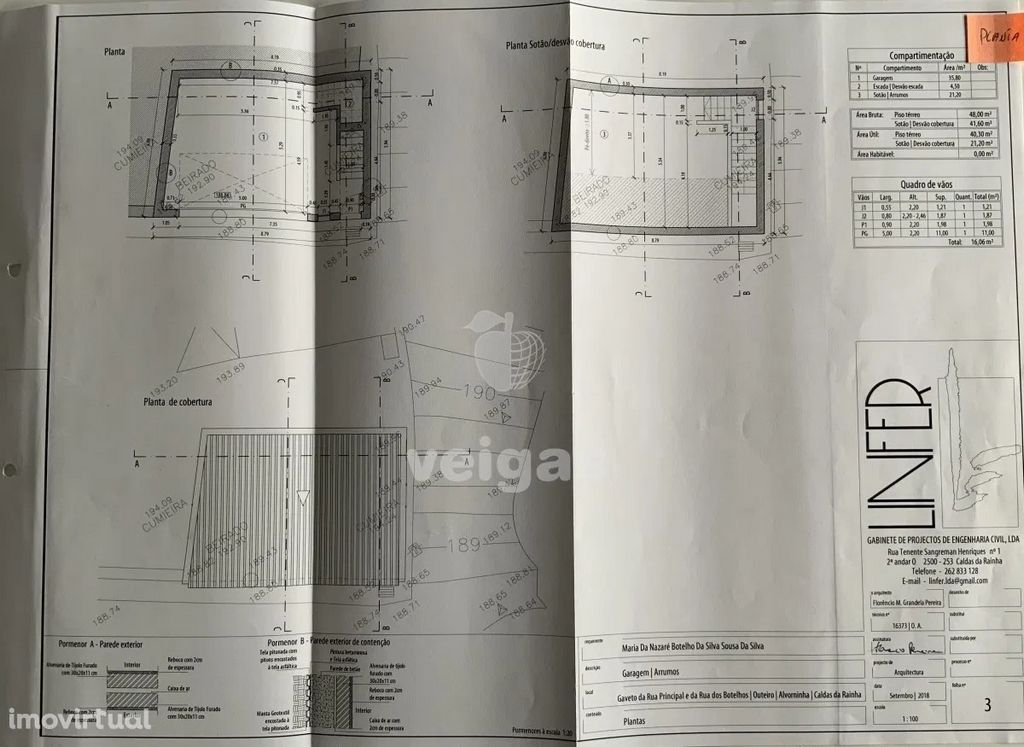
Este terreno conta com projeto aprovado em 2018 para construção de uma moradia unifamiliar com área total de construção de 169,60 m2 e de implantação de 111,10 m2. A moradia conta com dois pisos, garagem mais arrumos são separados da habitação.No piso térreo:
Sala 38,10 m2;
Cozinha 11,70 m2;
Despensa | Arrumos 4,50 m2;
Escada 5,40 m2;
Circulação 7,60 m2;
Instalação Sanitária 6,20 m2;
Quarto 13 m2.No primeiro piso:
Circulação 3,90 m2;
Quarto 16 m2;
Quarto 15,30 m2;
Instalações Sanitárias 5,50 m2;
Terraço.Garagem e arrumos com área total de construção de 89,60 m2, área útil de 40,30 m2 garagem e 21,20 m2 área útil dos arrumos, que fica no 1º piso.
A moradia está projetada para ter painéis solares, gás de botija e fossa sética.
Exposição solar orientada a este, sul e oeste.
Localizado numa aldeia bastante calma, onde a natureza predomina, a cerca de 15 min da cidade de Caldas da Rainha e a 23 min da praia da Foz do Arelho.EN"Plot of land with 190 m2 located in Outeiro, Alvorninha. This plot has an approved project from 2018 for the construction of a single-family villa with a total construction area of 169.60 m2 and an implantation area of 111.10 m2. The villa consists of two floors, with the garage and storage separated from the living area.On the ground floor:
Living room 38.10 m2;
Kitchen 11.70 m2;
Pantry | Storage room 4.50 m2;
Staircase 5.40 m2;
Circulation 7.60 m2;
Bathroom 6.20 m2;
Bedroom 13 m2.On the first floor:
Circulation 3.90 m2;
Bedroom 16 m2;
Bedroom 15.30 m2;
Bathrooms 5.50 m2;
Terrace.Garage and storage have a total construction area of 89.60 m2, with a usable area of 40.30 m2 for the garage and 21.20 m2 for the storage room located on the 1st floor.
The villa is designed to have solar panels, bottled gas, and a septic tank. With its east, south, and west solar exposure, this villa allows for optimal sunlight.
Located in a peaceful village where nature predominates, approximately 15 minutes from the city of Caldas da Rainha and 23 minutes from Foz do Arelho beach."Contacte e venha visitar!!! Meer bekijken Minder bekijken Terreno com 190 m2 localizado no Outeiro, Alvorninha.
Este terreno conta com projeto aprovado em 2018 para construção de uma moradia unifamiliar com área total de construção de 169,60 m2 e de implantação de 111,10 m2. A moradia conta com dois pisos, garagem mais arrumos são separados da habitação.No piso térreo:
Sala 38,10 m2;
Cozinha 11,70 m2;
Despensa | Arrumos 4,50 m2;
Escada 5,40 m2;
Circulação 7,60 m2;
Instalação Sanitária 6,20 m2;
Quarto 13 m2.No primeiro piso:
Circulação 3,90 m2;
Quarto 16 m2;
Quarto 15,30 m2;
Instalações Sanitárias 5,50 m2;
Terraço.Garagem e arrumos com área total de construção de 89,60 m2, área útil de 40,30 m2 garagem e 21,20 m2 área útil dos arrumos, que fica no 1º piso.
A moradia está projetada para ter painéis solares, gás de botija e fossa sética.
Exposição solar orientada a este, sul e oeste.
Localizado numa aldeia bastante calma, onde a natureza predomina, a cerca de 15 min da cidade de Caldas da Rainha e a 23 min da praia da Foz do Arelho.EN"Plot of land with 190 m2 located in Outeiro, Alvorninha. This plot has an approved project from 2018 for the construction of a single-family villa with a total construction area of 169.60 m2 and an implantation area of 111.10 m2. The villa consists of two floors, with the garage and storage separated from the living area.On the ground floor:
Living room 38.10 m2;
Kitchen 11.70 m2;
Pantry | Storage room 4.50 m2;
Staircase 5.40 m2;
Circulation 7.60 m2;
Bathroom 6.20 m2;
Bedroom 13 m2.On the first floor:
Circulation 3.90 m2;
Bedroom 16 m2;
Bedroom 15.30 m2;
Bathrooms 5.50 m2;
Terrace.Garage and storage have a total construction area of 89.60 m2, with a usable area of 40.30 m2 for the garage and 21.20 m2 for the storage room located on the 1st floor.
The villa is designed to have solar panels, bottled gas, and a septic tank. With its east, south, and west solar exposure, this villa allows for optimal sunlight.
Located in a peaceful village where nature predominates, approximately 15 minutes from the city of Caldas da Rainha and 23 minutes from Foz do Arelho beach."Contacte e venha visitar!!!