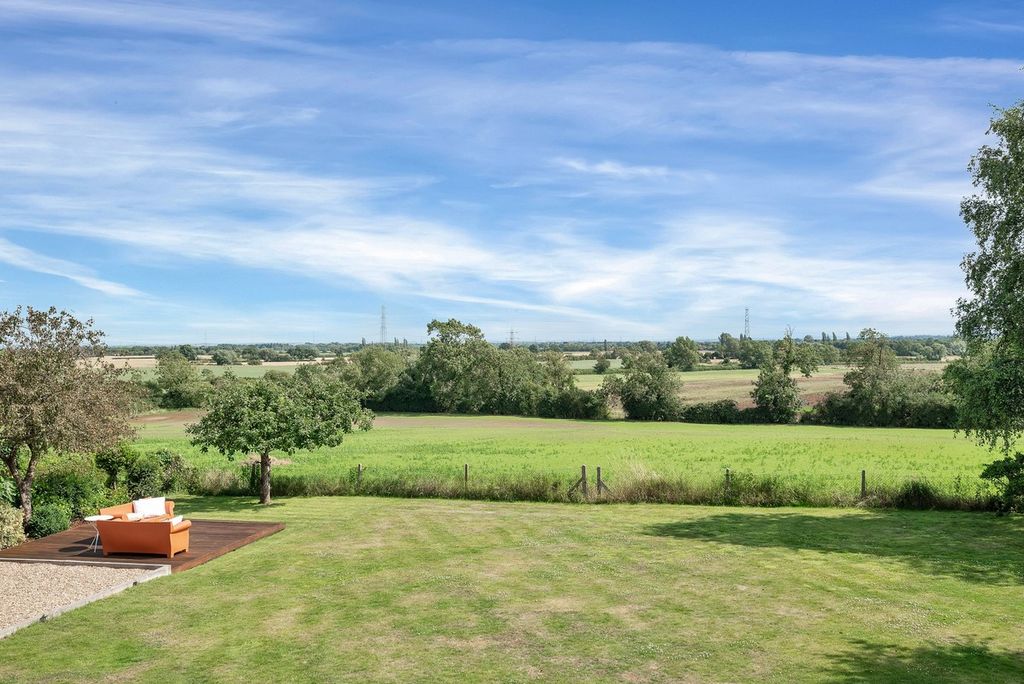FOTO'S WORDEN LADEN ...
Huis en eengezinswoning te koop — Farndon
EUR 959.346
Huis en eengezinswoning (Te koop)
4 k
5 slk
4 bk
Referentie:
EDEN-T90833095
/ 90833095
Referentie:
EDEN-T90833095
Land:
GB
Stad:
Upton
Postcode:
NG23 5SS
Categorie:
Residentieel
Type vermelding:
Te koop
Type woning:
Huis en eengezinswoning
Kamers:
4
Slaapkamers:
5
Badkamers:
4
Balkon:
Ja
















Features:
- Balcony
- Garden Meer bekijken Minder bekijken Race View is a skilfully extended and stylishly presented detached house positioned in a cul de sac location, offering the versatility of 3 reception rooms, a spacious living kitchen and 5 bedrooms covering 2606 sq.ft - seamlessly creating a versatile and contemporary living space perfect for family life. Furthermore, enjoying a .28 acre plot and as the name suggests has far reaching south/westerly views from the rear of the house and garden towards Southwell race course. Sold with no upward chain.GROUND FLOOR ACCOMMODATIONAs you step inside, you are greeted by an inviting reception hallway having a guest cloakroom, the hallway flows into a well placed dining room which enjoys a view over the garden and surrounding countryside via french doors. The dining room then connects to the sitting room and the spacious living kitchen - a key feature is that these rooms extend across the rear of the property, all having access to the garden and the stunning views. The sitting room has a working fire adding a touch of refined coziness, a dual aspect inviting natural light and has the feature of an HD projector - making for a superb room to watch a movie.GROUND FLOOR CONTINUEDThe spacious living kitchen is a focal point of this contemporary and versatile home, ideal for the family or for entertaining - this kitchen is thoughtfully equipped having features such as larder fridge, twin ceramic butler sink with insinkerator, prep sink and feature range cooker to name a few. Furthermore, there is a well presented utility room which functions as a second kitchen, a study and a family room with access to a shower room - offering the ability to function as a ground floor bedroom if needed.FIRST FLOOR ACCOMMODATIONThe principal bedroom is a true sanctuary, featuring a ‘Juliet balcony with superb views, a luxury ensuite bathroom and a superb walk-in dressing room. A spacious bedroom 2 also boasts an ensuite bathroom, additionally there are 3 further bedrooms - one of which also enjoys the feature of a Juliet balcony. A well presented bathroom having a separate shower cubicle completes the first floor.GARDENS & GROUNDSOutside to the rear the garden showcases a large lawn with raised decked patio area enjoying superb far reaching south/westerly views over surrounding countryside and towards the village church. The garden echoes the theme of versatility found in the house and easily accessible from the property via 3 reception rooms - the garden is suitable for families, the keen gardener or for simply relaxing/entertaining. To the front of the property is a gated gravelled driveway which provides ample off-street parking for 3/4 vehicles.LOCAL AREAUpton is an attractive and desirable village set 3 miles to the East of Southwell, a location which offers relatively direct access into the regional centres of Newark and Nottingham. Upton has a vibrant village community with numerous social events centred around the cricket club, church and village hall. There is a children's play area, a well regarded village pub and the Horological Museum with popular Clock House Cafe & tea room. The village also lies within the catchment area of the Minster School in Southwell - the schooling in Southwell is of a renowned standard across the age ranges. Southwell is a thriving Minster Town, having an excellent range of amenities, sporting/cultural activities and professional services grouped principally along the period roads of Queen Street & King Street. Also close to hand is Newark on Trent, which offers an extensive range of amenities and direct rail access to the City of London via Newark Northgate station. Additionally convenient access can be gained to the A46 and A1 road networks.INFORMATIONServices: Gas fired central heating, mains electricity, water and drainage are understood to be connected. We have not tested an apparatus, equipment, fittings or services and so cannot verify that they are in working order. The buyer is advised to obtain verification from their solicitor or surveyor.TENUREFreehold.LOCAL AUTHORITYNewark & Sherwood District Council - Council Tax Band EDIRECTIONSPlease use what3words app - rice.boardroom.measure
Features:
- Balcony
- Garden