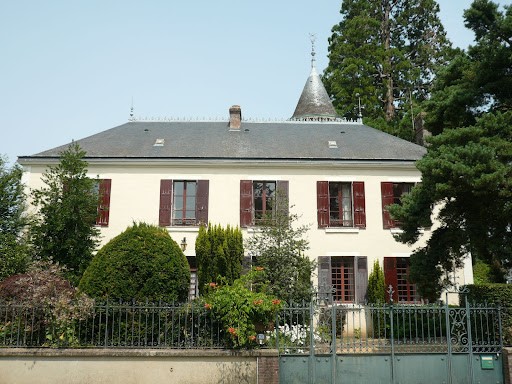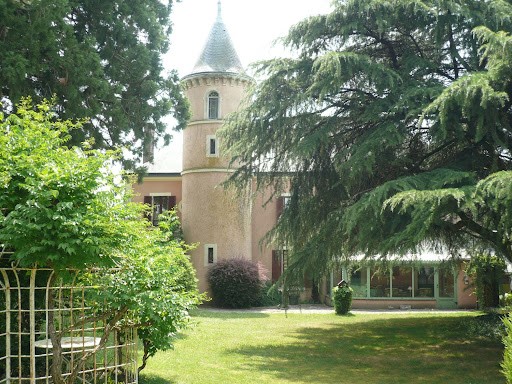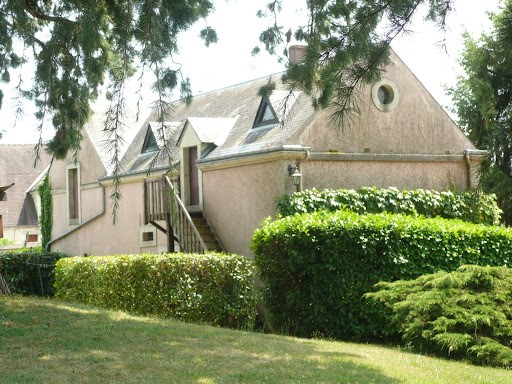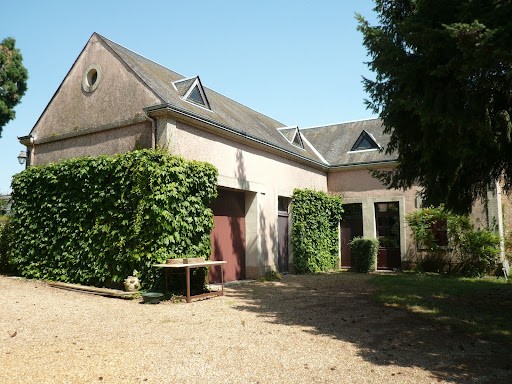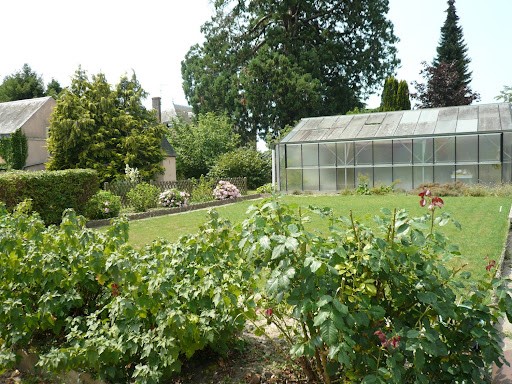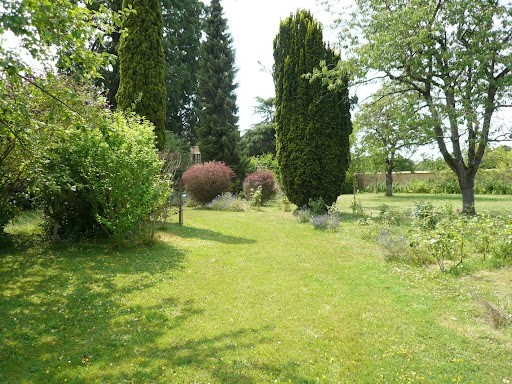FOTO'S WORDEN LADEN ...
Huis en eengezinswoning (Te koop)
Referentie:
EDEN-T90691652
/ 90691652
Bourgeois house from the 19th century set in a magnificent 4300 m² walled park and close to amenities, with 220 m² of living space. On the ground floor: entrance, toilet, office, 52 m² living room with a stone fireplace and insert, 19 m² dining room in a conservatory, pantry, equipped kitchen. Spiral staircase leading to the first floor and the attic. On the first floor: landing, toilet, hallway distributing four large bedrooms, small shower room, toilet, bathroom. Superb attic of 100 m² allowing for a living space of 70 m². Detached outbuilding, covering 100 m² on the ground: large office with carved wood fireplace, storeroom, wine cellar, and garage. Attics of 95 m², with an external staircase. Park with ornamental trees, orchard, and vegetable garden, with paved paths, and a magnificent greenhouse of 58 m².This description has been automatically translated from French.
Meer bekijken
Minder bekijken
Demeure bourgeoise du XIXe sur magnifique parc de 4300 m² clos de murs et proche des services, sur 220 m² hab. Au rez-de-chaussée : entrée, toilettes, bureau, salon 52 m² avec cheminée pierre et insert, salle à manger 19 m² en véranda, office, cuisine équipée. Escalier en tourelle desservant l'étage et les combles. A l'étage : dégagement, wc, couloir distribuant quatre grandes chambres, petite salle d'eau, wc, salle de bain. Superbe grenier de 100 m² permettant une surface habitable de 70 m². Dépendance à l'écart, sur 100 m² au sol : grand bureau avec cheminée bois sculpté, cellier, cave à vin et garage. Greniers 95 m², avec escalier extérieur. Parc avec arbres d'ornement, verger et potager, avec allées pavées, et superbe serre de 58 m².
Bourgeois house from the 19th century set in a magnificent 4300 m² walled park and close to amenities, with 220 m² of living space. On the ground floor: entrance, toilet, office, 52 m² living room with a stone fireplace and insert, 19 m² dining room in a conservatory, pantry, equipped kitchen. Spiral staircase leading to the first floor and the attic. On the first floor: landing, toilet, hallway distributing four large bedrooms, small shower room, toilet, bathroom. Superb attic of 100 m² allowing for a living space of 70 m². Detached outbuilding, covering 100 m² on the ground: large office with carved wood fireplace, storeroom, wine cellar, and garage. Attics of 95 m², with an external staircase. Park with ornamental trees, orchard, and vegetable garden, with paved paths, and a magnificent greenhouse of 58 m².This description has been automatically translated from French.
Referentie:
EDEN-T90691652
Land:
FR
Stad:
Remalard En Perche
Postcode:
61110
Categorie:
Residentieel
Type vermelding:
Te koop
Type woning:
Huis en eengezinswoning
Omvang woning:
220 m²
Omvang perceel:
4.300 m²
Kamers:
8
Slaapkamers:
5
Badkamers:
1
VASTGOEDPRIJS PER M² IN NABIJ GELEGEN STEDEN
| Stad |
Gem. Prijs per m² woning |
Gem. Prijs per m² appartement |
|---|---|---|
| Longny-au-Perche | EUR 1.186 | - |
| Nogent-le-Rotrou | EUR 1.299 | - |
| Bellême | EUR 1.132 | - |
| La Loupe | EUR 1.217 | - |
| Senonches | EUR 1.403 | - |
| La Ferté-Bernard | EUR 1.274 | - |
| Courville-sur-Eure | EUR 1.557 | - |
| Verneuil-sur-Avre | EUR 1.495 | EUR 1.698 |
| Bonnétable | EUR 1.126 | - |
| Brou | EUR 1.218 | - |
| L'Aigle | EUR 1.392 | EUR 1.336 |
| Breteuil | EUR 1.382 | - |
| Nonancourt | EUR 1.491 | - |
| Mondoubleau | EUR 1.019 | - |
| Chartres | EUR 2.072 | EUR 2.366 |
| Gacé | EUR 1.084 | - |
| Orne | EUR 1.284 | EUR 1.438 |
| Dreux | EUR 1.714 | EUR 1.725 |
| Saint-Calais | EUR 921 | - |
| Châteaudun | EUR 1.163 | EUR 1.052 |
