EUR 1.470.000
3 slk
120 m²
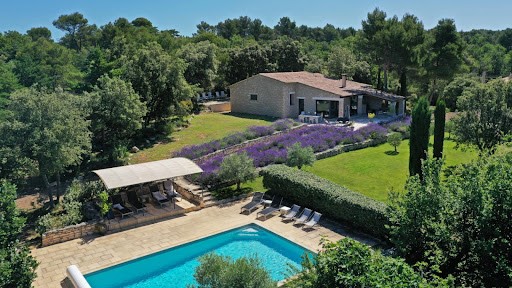
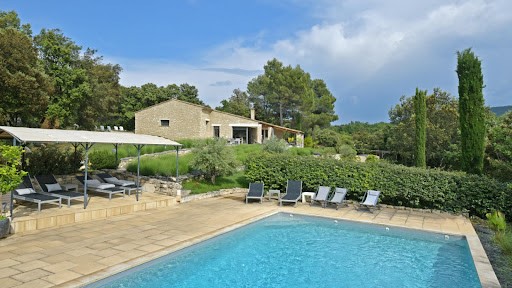
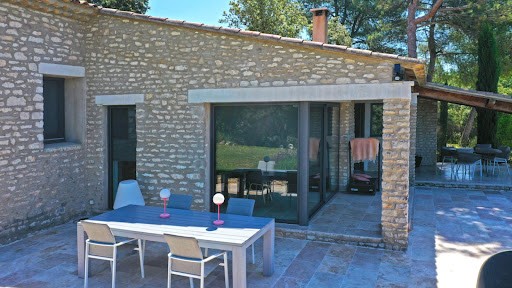
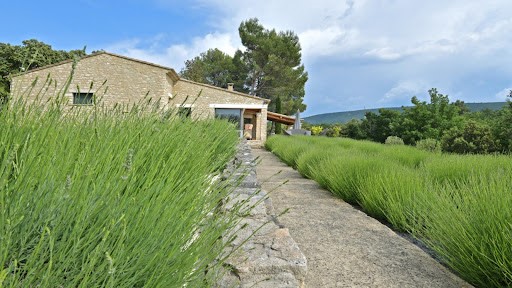
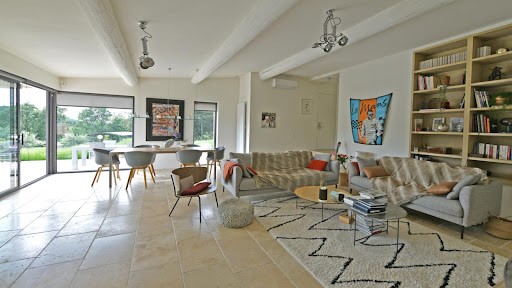
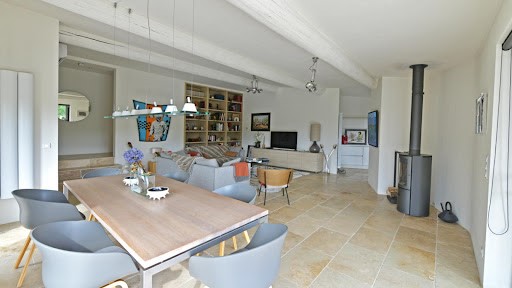




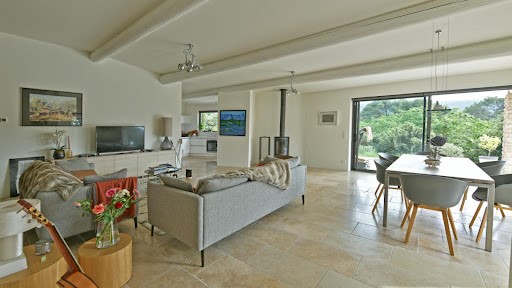
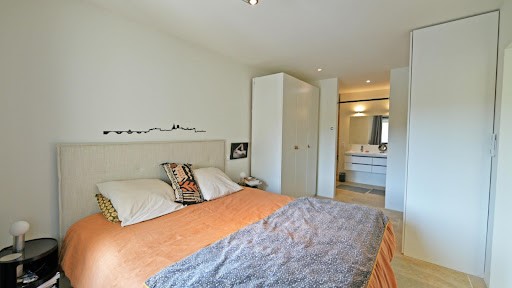
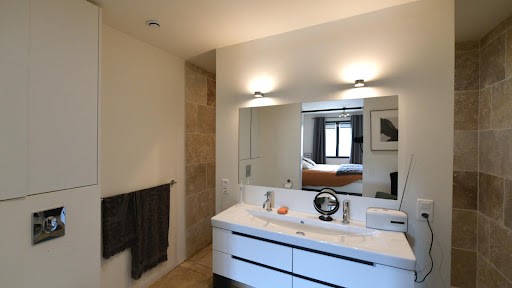


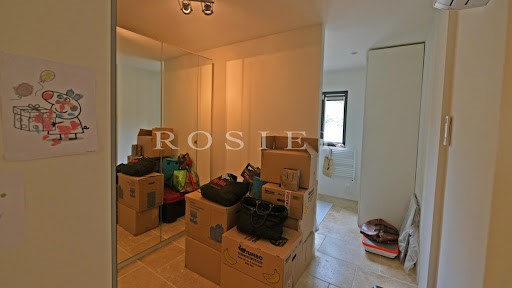

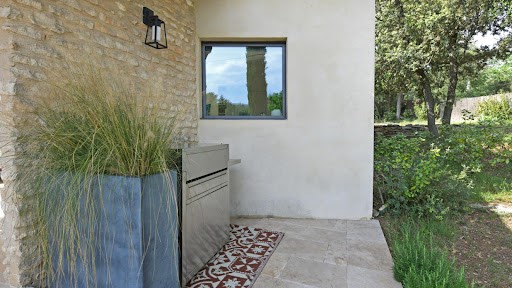
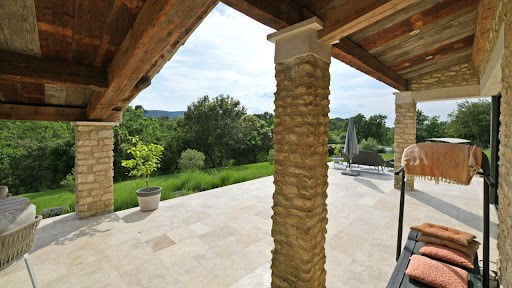
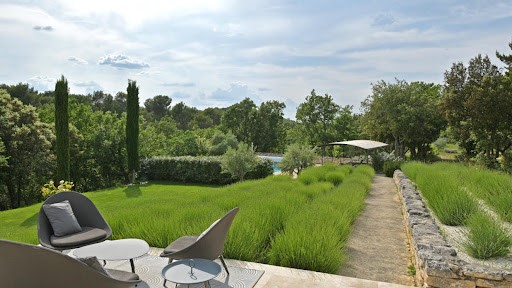
At the end of a small dirt road is the automatic gate which opens onto a parking area bordered by stone walls and a pergola for 3 vehicles.
A stone staircase goes up to the superb terrace located all along the south of the stone house of Gordes. The villa with a living area of approximately 115 m² has been completely renovated recently. You enter a large and bright living room with wood stove and corner bay windows. On the south-east side is a semi-open kitchen, which overlooks the part of the terrace covered by an awning used as a summer dining room, as well as its barbecue area. At the back a scullery / laundry room.
To the north, a corridor distributes bedroom I with dressing room and shower room + wc, bedroom II with shower room and wc, and finally bedroom III with shower room and wc.
Comfort: neat decoration, quality materials, electric heating partly on the ground + reversible air conditioning, stone floors, double glazed aluminum joinery, city water, drilling at 83 meters, septic tank.
From the terrace to the south, a paved path leads through the lavender to the 10 x 5 m heated swimming pool area with automatic cover, outdoor shower, technical room, paved beaches and covered pergola.
The rest of the land with an area of 1 hectare is partly landscaped with lawn, laurels, cypresses, then another part in nature of scrubland with pines, white oaks and holm oaks.
The entire property benefits from a beautiful unobstructed view of the Luberon.
This comfortable villa in a dominant position on a residential hill in the village of Ménerbes is qualitative, in a quiet location without being isolated, ideal for a second home and for seasonal rental. Meer bekijken Minder bekijken Confortable villa en position dominante sur une colline résidentielle du village de Ménerbes.
Au bout d'un petit chemin de terre se trouve le portail automatique qui ouvre sur une aire de stationnement en clapissette bordé de murs en pierres et pergola pour 3 véhicules.
Un escalier en pierre monte jusqu'à la superbe terrasse située tout le long au sud de la maison en pierres de Gordes. La villa d'une surface habitable d'environ 115 m² a été entièrement rénovée récemment. On entre dans un grand et lumineux séjour avec poêle à bois et baies vitrées d'angle. Sur le côté sud-est se trouve une cuisine semi ouverte, qui donne sur la partie de la terrasse couverte par un auvent à usage de salle à manger d'été, ainsi que son coin barbecue. A l'arrière une arrière cuisine / buanderie.
Au nord, un dégagement distribue la chambre I avec dressing et salle d'eau + wc, la chambre II avec salle d'eau et wc, et enfin la chambre III avec salle d'eau et wc.
Confort : décoration soignée, matériaux de qualité, chauffage électrique en partie au sol + climatisations réversibles, sols en pierres, menuiseries aluminium double vitrage, eau de ville, forage à 83 mètres, fosse septique.
Depuis la terrasse au sud, une allée dallée conduit au travers des lavandes vers le coin piscine chauffée de 10 x 5 m avec couverture automatique, douche extérieure, local technique, plages dallées et pergola bâchée.
Le reste du terrain d'une superficie d'1 hectare est en partie paysagé avec pelouse, lauriers, cyprès, puis une autre partie en nature de garrigue avec pins, chênes blancs et chênes verts.
L'ensemble de la propriété d'agrément profite d'une belle vue dégagée sur le Luberon.
Cette confortable villa en position dominante sur une colline résidentielle du village de Ménerbes est un emplacement qualitatif au calme sans être isolé, idéale pour une résidence secondaire et exploitation en location saisonnière.
Les informations sur les risques auquel ce bien est exposé sont disponibles sur le site Géorisques ... Comfortable villa in a dominant position on a residential hill in the village of Ménerbes.
At the end of a small dirt road is the automatic gate which opens onto a parking area bordered by stone walls and a pergola for 3 vehicles.
A stone staircase goes up to the superb terrace located all along the south of the stone house of Gordes. The villa with a living area of approximately 115 m² has been completely renovated recently. You enter a large and bright living room with wood stove and corner bay windows. On the south-east side is a semi-open kitchen, which overlooks the part of the terrace covered by an awning used as a summer dining room, as well as its barbecue area. At the back a scullery / laundry room.
To the north, a corridor distributes bedroom I with dressing room and shower room + wc, bedroom II with shower room and wc, and finally bedroom III with shower room and wc.
Comfort: neat decoration, quality materials, electric heating partly on the ground + reversible air conditioning, stone floors, double glazed aluminum joinery, city water, drilling at 83 meters, septic tank.
From the terrace to the south, a paved path leads through the lavender to the 10 x 5 m heated swimming pool area with automatic cover, outdoor shower, technical room, paved beaches and covered pergola.
The rest of the land with an area of 1 hectare is partly landscaped with lawn, laurels, cypresses, then another part in nature of scrubland with pines, white oaks and holm oaks.
The entire property benefits from a beautiful unobstructed view of the Luberon.
This comfortable villa in a dominant position on a residential hill in the village of Ménerbes is qualitative, in a quiet location without being isolated, ideal for a second home and for seasonal rental.