FOTO'S WORDEN LADEN ...
Huis en eengezinswoning te koop — Beaconsfield
EUR 3.180.200
Huis en eengezinswoning (Te koop)
3 k
5 slk
4 bk
Referentie:
EDEN-T90064629
/ 90064629
Referentie:
EDEN-T90064629
Land:
GB
Stad:
Beaconsfield
Postcode:
HP9 2QJ
Categorie:
Residentieel
Type vermelding:
Te koop
Type woning:
Huis en eengezinswoning
Kamers:
3
Slaapkamers:
5
Badkamers:
4
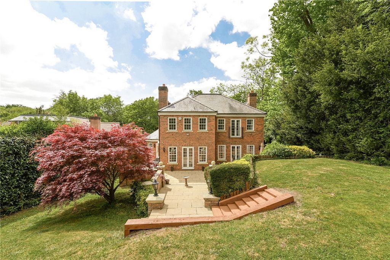
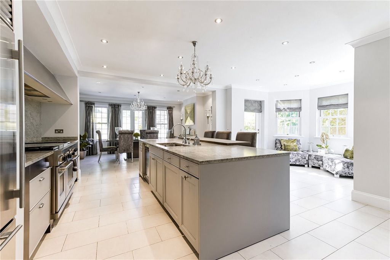
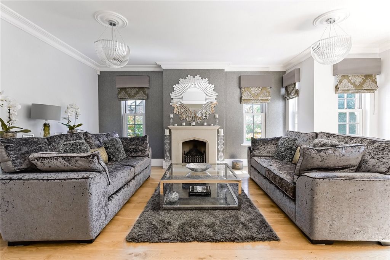
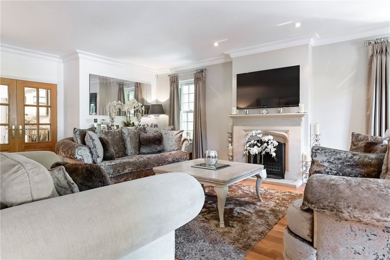
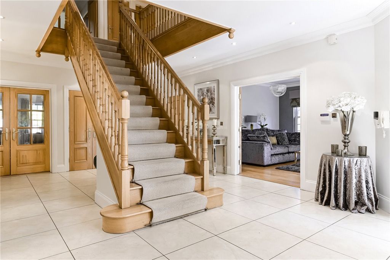
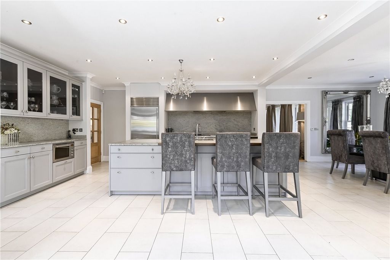

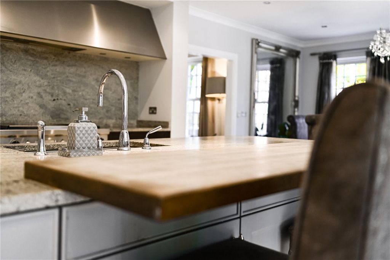
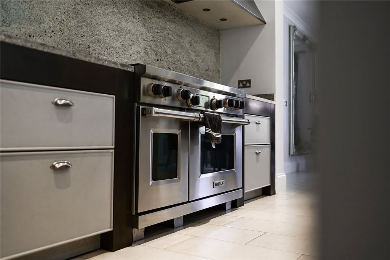
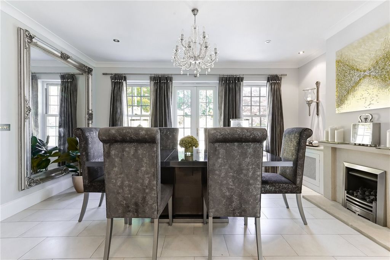
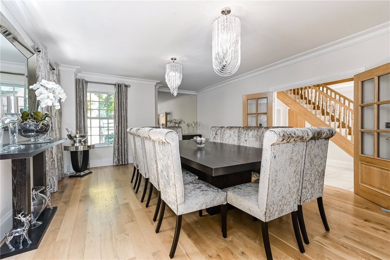

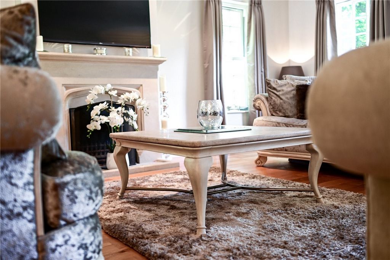


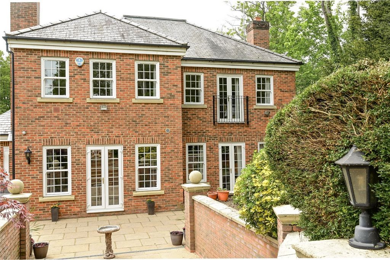
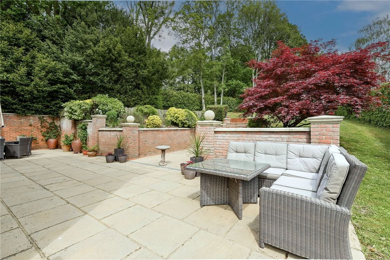
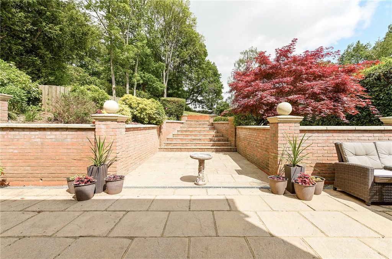
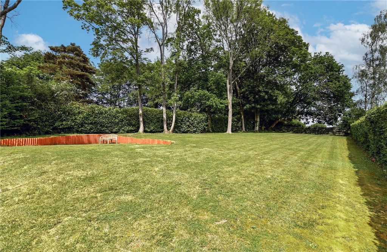

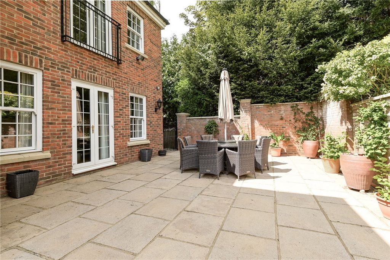

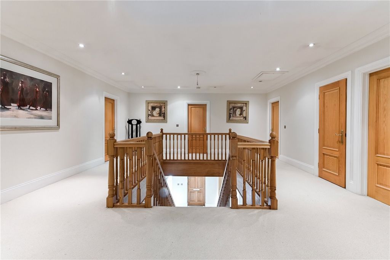
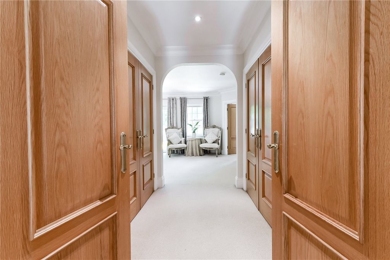
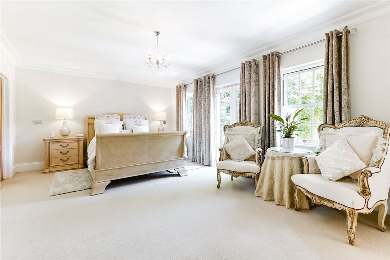
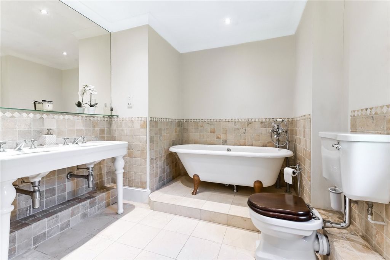

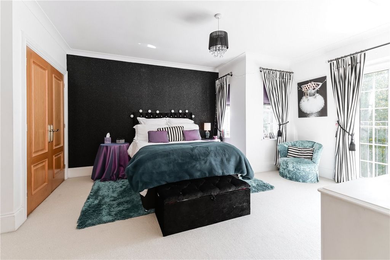
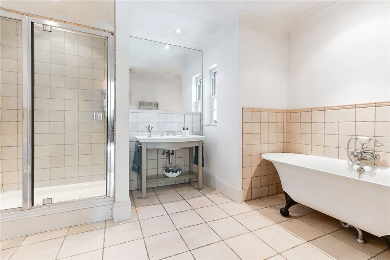
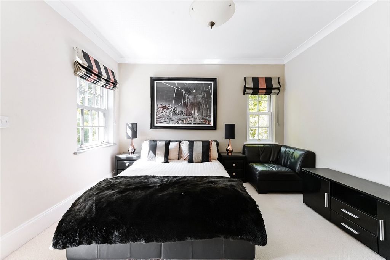
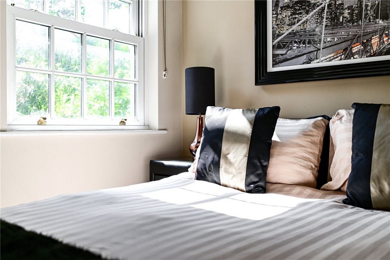
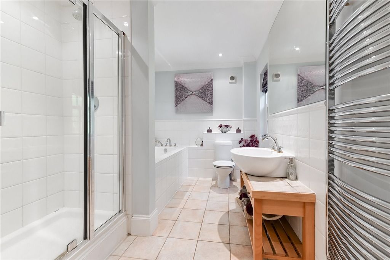
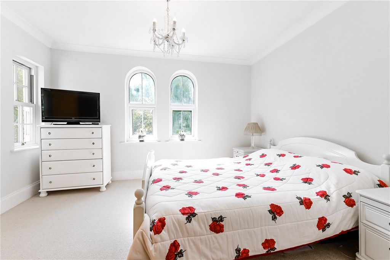
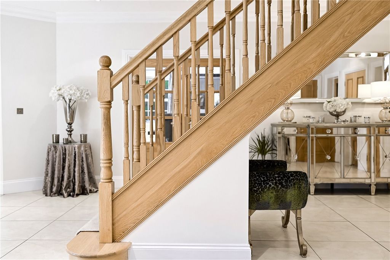
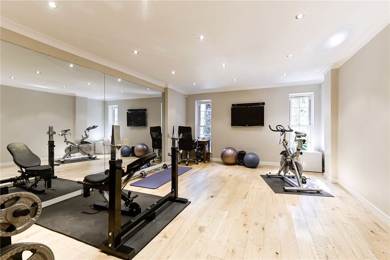
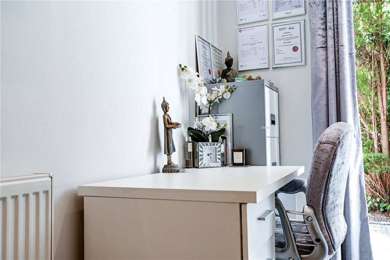

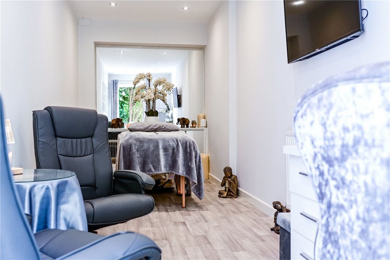
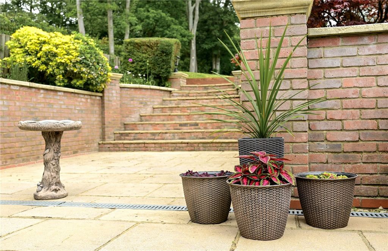

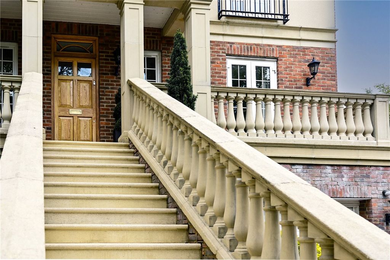
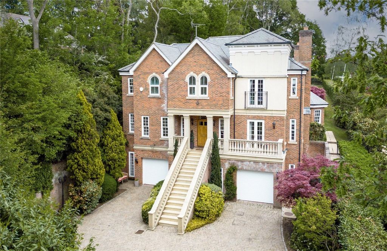

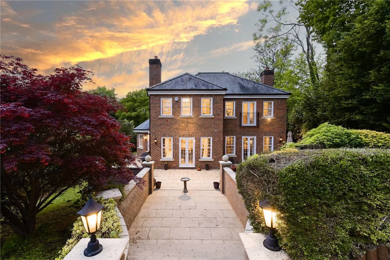
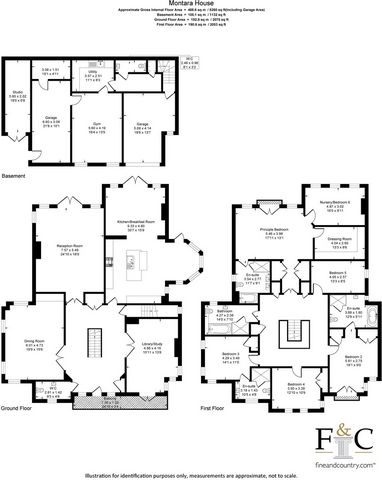
Seer Green itself has all you need from a local village – a grocery store, a butchers and two pubs. Meer bekijken Minder bekijken An opportunity to live in a brilliantly designed and proportioned home in Seer Green (23 mins train to Marylebone), on the periphery of Beaconsfield and Gerrards Cross, with a large lawned garden stunning countryside views.Montara House is a six bedroom home with planning permission granted for a further 900 sq ft in the loft and a large garden overlooking stunning Buckinghamshire countryside. This impressive home has been built to an excellent standard throughout. The majority of the house has been built over two floors (raised ground and first) with the rear of the house opening up directly onto the patio and garden.Entrance to the house: grand front stone balustrade staircase leading to balcony porch and front door, with generous central entrance hallway and focal central staircase to first floor. From hallway: cloakroom, library/study (currently a quiet reading room) and French doors to front balcony, dining room, reception room with French doors to patio and a thoughtfully fitted and spacious kitchen/breakfast room (with back door to garden). The reception, library/study and kitchen/breakfast room all benefit from beautiful stone hearths with gas fires. Door and internal stairs down to ground floor.From the hallway, central staircase to galleried first floor with principle bedroom straight ahead, including fitted wardrobes, spacious separate dressing room, separate nursery room (bedroom 6) and juliette balcony in principle overlooking the garden and stunning countryside views. On this floor off the gallery, four further bedrooms (two of which ensuite, one with a juliette balcony) and a family bathroom with separate shower. Planning permission then allows for a staircase replica of the ground to first floor from the first to second floor.From the hallway, the ground floor is accessed by a staircase leading down to the garage, a further w.c (which could easily be turned into a shower room), a utility room /kitchenette, leading to the second garage which has been sealed off from the garage door and turned into a storage room, then external access to a further studio room. This floor could be converted into a self-contained one bedroom apartment with its own access; you would be able to do this and keep the existing garage.Situated in Seer Green, less than one mile from Beaconsfield, Montara House is surrounded by idyllic countryside with excellent sporting facilities including golf at the nearby Beaconsfield Golf Course as well as the renowned Harewood Downs Golf Club (near Amersham), lawn tennis at Gerrards Cross, cricket at Beaconsfield as well as many local villages.
Seer Green itself has all you need from a local village – a grocery store, a butchers and two pubs. Eine Gelegenheit, in einem brillant gestalteten und proportionierten Haus in Seer Green (23 Minuten mit dem Zug nach Marylebone) am Rande von Beaconsfield und Gerrards Cross zu leben, mit einem großen Garten mit Rasen und herrlichem Blick auf die Landschaft.Montara House ist ein Haus mit sechs Schlafzimmern, für das eine Baugenehmigung für weitere 900 Quadratmeter im Loft und einen großen Garten mit Blick auf die atemberaubende Landschaft von Buckinghamshire erteilt wurde. Dieses beeindruckende Haus wurde durchgehend zu einem hervorragenden Standard gebaut. Der Großteil des Hauses erstreckt sich über zwei Etagen (Hochebene und erste), wobei sich die Rückseite des Hauses direkt zur Terrasse und zum Garten hin öffnet.Eingang zum Haus: große vordere Steinbrüstungstreppe, die zur Balkonveranda und zur Eingangstür führt, mit großzügigem zentralem Eingangsflur und zentraler Haupttreppe in den ersten Stock. Vom Flur: Garderobe, Bibliothek/Arbeitszimmer (derzeit ein ruhiges Lesezimmer) und Fenstertüren zum vorderen Balkon, Esszimmer, Empfangsraum mit Fenstertüren zur Terrasse und eine durchdacht eingerichtete und geräumige Küche/Frühstücksraum (mit Hintertür zum Garten). Die Rezeption, die Bibliothek/das Arbeitszimmer und die Küche/der Frühstücksraum verfügen alle über schöne Steinkamine mit Gaskaminen. Tür und Innentreppe hinunter ins Erdgeschoss.Vom Flur über die zentrale Treppe in den ersten Stock mit Hauptschlafzimmer geradeaus, einschließlich Einbauschränken, geräumigem separatem Ankleidezimmer, separatem Kinderzimmer (Schlafzimmer 6) und Juliette-Balkon im Prinzip mit Blick auf den Garten und die atemberaubende Landschaft. Auf dieser Etage neben der Galerie befinden sich vier weitere Schlafzimmer (zwei davon mit eigenem Bad, eines mit Juliette-Balkon) und ein Familienbad mit separater Dusche. Die Baugenehmigung erlaubt dann eine Treppennachbildung des Erdgeschosses bis zum ersten Stock vom ersten in den zweiten Stock.Vom Flur aus gelangt man über eine Treppe hinunter zur Garage, einem weiteren WC (das leicht in ein Duschbad umgewandelt werden könnte), einem Hauswirtschaftsraum / einer Küchenzeile, die zur zweiten Garage führt, die vom Garagentor abgesperrt und in einen Abstellraum umgewandelt wurde, dann über einen externen Zugang zu einem weiteren Studioraum. Diese Etage könnte in eine unabhängige Ein-Zimmer-Wohnung mit eigenem Zugang umgewandelt werden. Sie wären in der Lage, dies zu tun und die bestehende Garage zu behalten.Das Montara House liegt in Seer Green, weniger als eine Meile von Beaconsfield entfernt, und ist von einer idyllischen Landschaft mit hervorragenden Sporteinrichtungen umgeben, darunter Golf auf dem nahe gelegenen Beaconsfield Golf Course sowie der renommierte Harewood Downs Golf Club (in der Nähe von Amersham), Rasentennis in Gerrards Cross, Cricket in Beaconsfield sowie viele lokale Dörfer.
Seer Green selbst hat alles, was man von einem lokalen Dorf braucht – einen Lebensmittelladen, eine Metzgerei und zwei Pubs. Una oportunidad de vivir en una casa brillantemente diseñada y proporcionada en Seer Green (23 minutos en tren a Marylebone), en la periferia de Beaconsfield y Gerrards Cross, con un gran jardín con césped e impresionantes vistas al campo.Montara House es una casa de seis dormitorios con permiso de planificación otorgado para otros 900 pies cuadrados en el loft y un gran jardín con vistas a la impresionante campiña de Buckinghamshire. Esta impresionante casa ha sido construida con un excelente nivel en todas partes. La mayor parte de la casa se ha construido en dos plantas (planta elevada y primera) con la parte trasera de la casa que se abre directamente al patio y al jardín.Entrada a la casa: gran escalera frontal con balaustrada de piedra que conduce al porche del balcón y a la puerta principal, con un generoso pasillo de entrada central y una escalera central central al primer piso. Desde el pasillo: guardarropa, biblioteca / estudio (actualmente una sala de lectura tranquila) y puertas francesas al balcón delantero, comedor, sala de recepción con puertas francesas al patio y una cocina / sala de desayunos espaciosa y cuidadosamente equipada (con puerta trasera al jardín). La recepción, la biblioteca/estudio y la cocina/sala de desayunos se benefician de hermosas chimeneas de piedra con chimeneas de gas. Puerta y escaleras internas que bajan a la planta baja.Desde el pasillo, escalera central a la primera planta con galería con dormitorio principal en línea recta, que incluye armarios empotrados, amplio vestidor independiente, sala de estar separada (dormitorio 6) y balcón julieta en principio con vistas al jardín e impresionantes vistas al campo. En esta planta de la galería, cuatro dormitorios más (dos de ellos con baño, uno con balcón juliette) y un baño familiar con ducha separada. El permiso de construcción permite una réplica de la escalera de la planta baja al primer piso desde el primer al segundo piso.Desde el pasillo, se accede a la planta baja por una escalera que conduce al garaje, otro aseo (que podría convertirse fácilmente en un baño con ducha), un lavadero / cocina, que conduce al segundo garaje que ha sido sellado desde la puerta del garaje y convertido en un trastero, luego acceso externo a otra sala de estudio. Esta planta podría convertirse en un apartamento independiente de un dormitorio con su propio acceso; Podrías hacer esto y mantener el garaje existente.Situado en Seer Green, a menos de una milla de Beaconsfield, Montara House está rodeado de un paisaje idílico con excelentes instalaciones deportivas que incluyen golf en el cercano campo de golf de Beaconsfield, así como el famoso club de golf Harewood Downs (cerca de Amersham), tenis sobre hierba en Gerrards Cross, cricket en Beaconsfield, así como muchos pueblos locales.
Seer Green tiene todo lo que necesitas de un pueblo local: una tienda de comestibles, una carnicería y dos pubs.