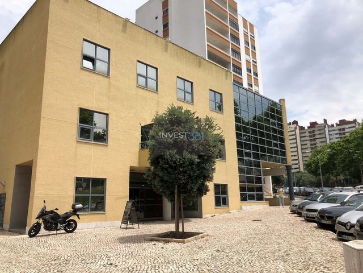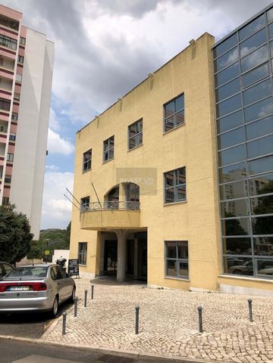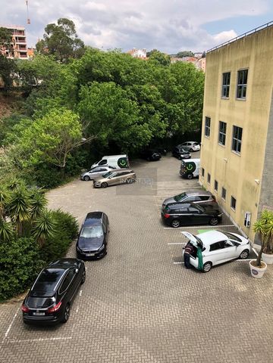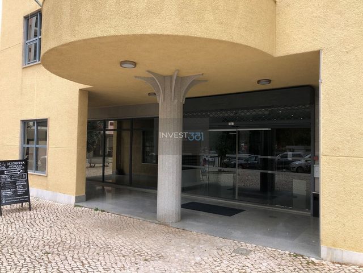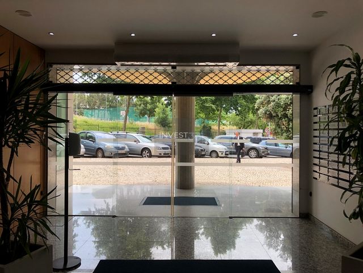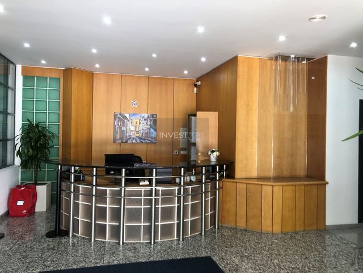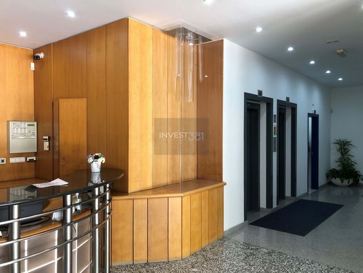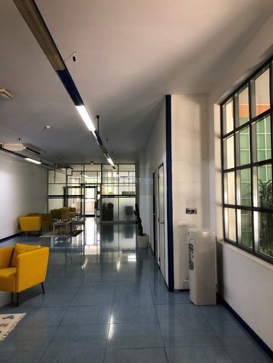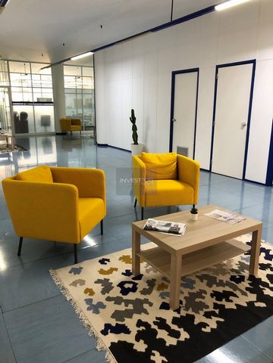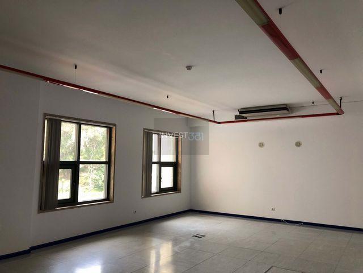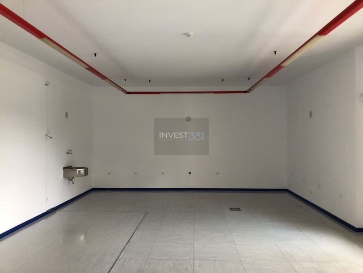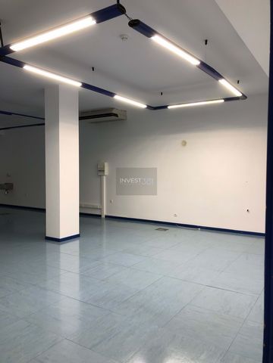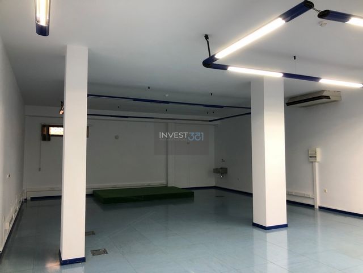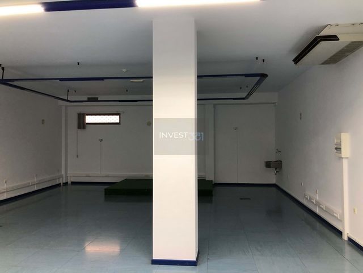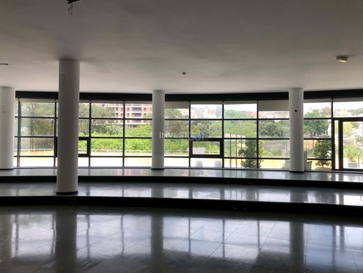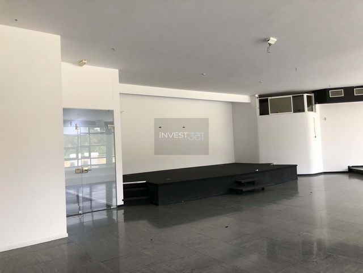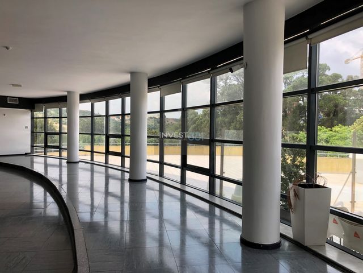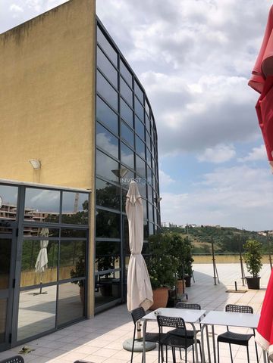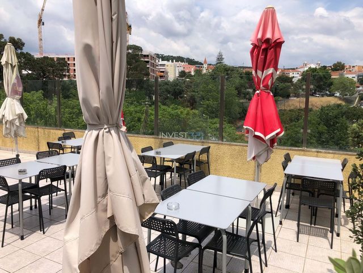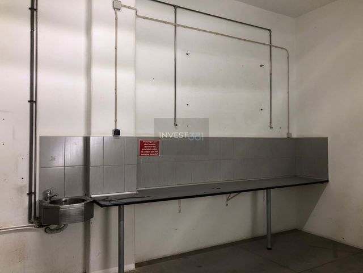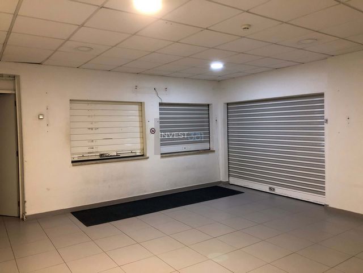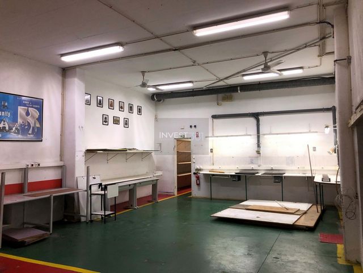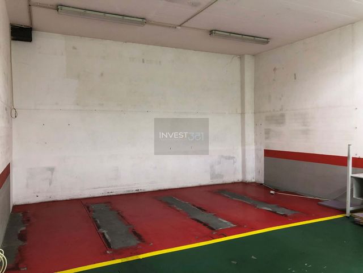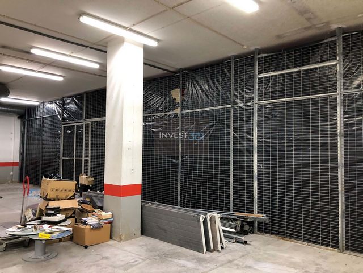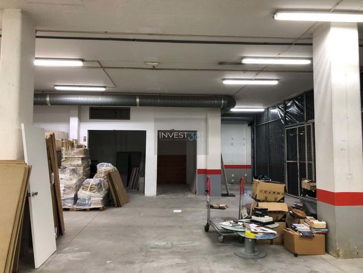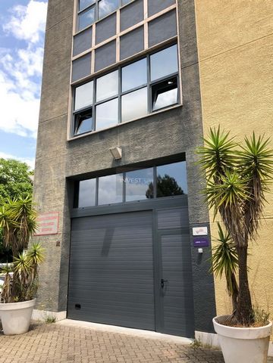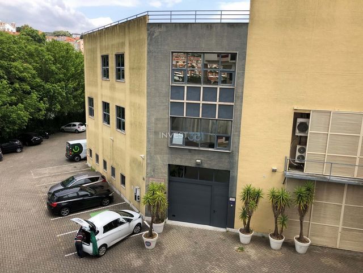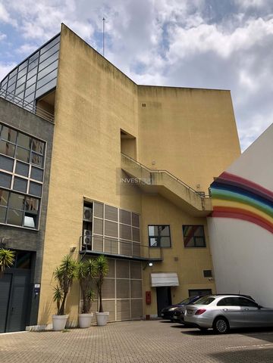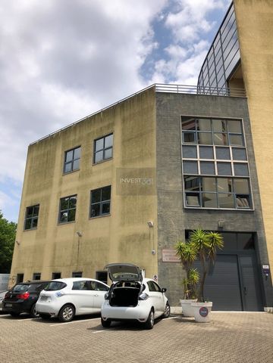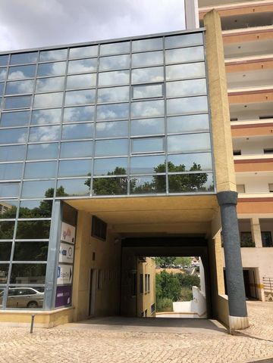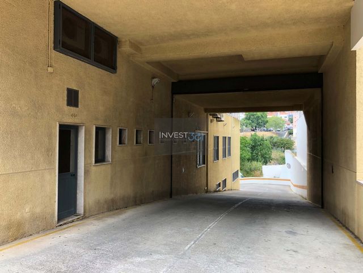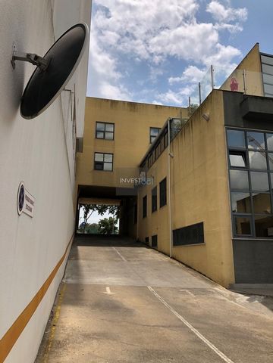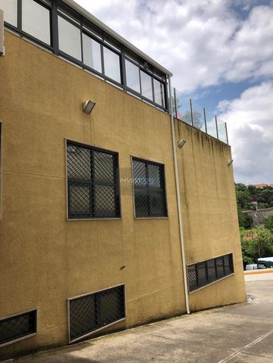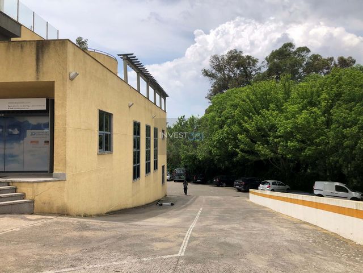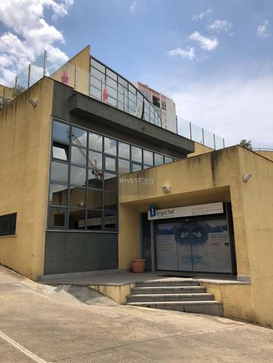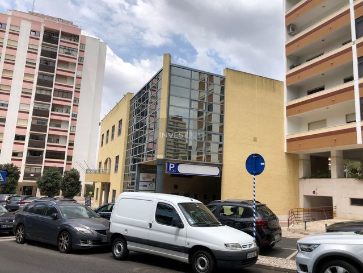FOTO'S WORDEN LADEN ...
Zakelijke kans (Te koop)
Referentie:
EDEN-T89167339
/ 89167339
Commercial Building for Offices and Services with 1190 m2 of implantation and 3956 m2 of useful area, located in Carnaxide, Oeiras, Lisbon. The building consists of 5 floors that includes a total of 32 office rooms, 10 toilets, 1 auditorium, bar / restaurant with terrace, 3 warehouses and storage. They have 2 lifts and a car park. With assured profitability. Location: Central area of Carnaxide, close to the main services and road access to Lisbon, Oeiras, Sintra and Cascais. Main Features: Floor 0- Outdoor parking, 3 warehouses and 3 office rooms and 2 W.C with a total area of 950 m2; Floor 1- 10 offices with a social W.C, in a total area of 950m2; Floor 2- Main entrance floor with front-desk (reception), 9 offices and 2 W.C with a total area of 650 m2; Floor 3- 3 Offices, 1 auditorium, restaurant with kitchen, dining room and terrace and a large common patio with entrance directly from the main road and 2 W.C with total area 950 m2; Floor 4- 5 offices and 1 pantry and storage house and 2W. C with changing rooms, with a total area of 456m2; floor 5- Engine house of the elevators and access to the roof. All rooms have air conditioning and individual alarm. Reception with security and vigilance.
Meer bekijken
Minder bekijken
Edifício Comercial destinado a Escritórios e Serviços com 1190 m2 de implantação e 3956 m2 de área útil, localizado em Carnaxide, Oeiras, Lisboa. O Edifício é composto por 5 Pisos que inclui no total de 32 salas de escritórios, 10 WC, 1 Auditório, Bar/ Restaurante com esplanada, 3 armazéns e Arrumos. Dispõem de 2 elevadores e um parque de estacionamento. Com rentabilidade assegurada.Localização: Zona central de Carnaxide, próximo dos principais serviços e acessos rodoviários a Lisboa, Oeiras, Sintra e Cascais. Principais Características: - Piso 0 - Parqueamento exterior, 3 armazéns e 3 salas de escritórios e 2 W.C com uma área total de 950 m2;- Piso 1 - 10 escritórios com um W.C social, numa área total de 950m2;- Piso 2 - Piso de entrada principal com front-desk (recepção), 9 escritórios e 2 W.C com uma área total de 650 m2;- Piso 3 - 3 Escritórios, 1 auditório, restaurante com cozinha, sala de refeições e esplanada, um amplo pátio exterior com entrada diretamente da entrada principal do edifício e 2 W.C com área total 950 m2;- Piso 4 - 5 escritórios, 1 copa comum, arrumos e 2W.C com balneários, com área total de 456m2;- Piso 5 - Acesso ao telhado. Todas as salas dispõem de ar condicionado e alarme individual. Recepção com segurança e vigilância.
Commercial Building for Offices and Services with 1190 m2 of implantation and 3956 m2 of useful area, located in Carnaxide, Oeiras, Lisbon. The building consists of 5 floors that includes a total of 32 office rooms, 10 toilets, 1 auditorium, bar / restaurant with terrace, 3 warehouses and storage. They have 2 lifts and a car park. With assured profitability. Location: Central area of Carnaxide, close to the main services and road access to Lisbon, Oeiras, Sintra and Cascais. Main Features: Floor 0- Outdoor parking, 3 warehouses and 3 office rooms and 2 W.C with a total area of 950 m2; Floor 1- 10 offices with a social W.C, in a total area of 950m2; Floor 2- Main entrance floor with front-desk (reception), 9 offices and 2 W.C with a total area of 650 m2; Floor 3- 3 Offices, 1 auditorium, restaurant with kitchen, dining room and terrace and a large common patio with entrance directly from the main road and 2 W.C with total area 950 m2; Floor 4- 5 offices and 1 pantry and storage house and 2W. C with changing rooms, with a total area of 456m2; floor 5- Engine house of the elevators and access to the roof. All rooms have air conditioning and individual alarm. Reception with security and vigilance.
Bâtiment commercial pour bureaux et services avec 1190 m2 d’implantation et 3956 m2 de surface utile, situé à Carnaxide, Oeiras, Lisbonne. Le bâtiment se compose de 5 étages qui comprend un total de 32 bureaux, 10 toilettes, 1 auditorium, bar / restaurant avec terrasse, 3 entrepôts et stockage. Ils disposent de 2 ascenseurs et d’un parking. Avec une rentabilité assurée. Emplacement: Zone centrale de Carnaxide, à proximité des principaux services et de l’accès routier à Lisbonne, Oeiras, Sintra et Cascais. Caractéristiques principales : Étage 0- Parking extérieur, 3 entrepôts et 3 bureaux et 2 W.C d’une superficie totale de 950 m2 ;Étage 1- 10 bureaux avec un W.C social, dans une superficie totale de 950m2 ; Étage 2- Rez-de-chaussée avec réception (réception), 9 bureaux et 2 W.C d’une superficie totale de 650 m2 ; Étage 3- 3 bureaux, 1 auditorium, restaurant avec cuisine, salle à manger et terrasse et un grand patio commun avec entrée directement de la route principale et 2 W.C d’une superficie totale de 950 m2 ; Étage 4-5 bureaux et 1 cellier et débarras et 2W. C avec vestiaires, d’une superficie totale de 456m2 ; étage 5- Salle des machines des ascenseurs et accès au toit. Toutes les chambres disposent de la climatisation et d’une alarme individuelle. Accueil avec sécurité et vigilance.
Referentie:
EDEN-T89167339
Land:
PT
Stad:
Oeiras
Categorie:
Commercieel
Type vermelding:
Te koop
Type woning:
Zakelijke kans
Omvang woning:
3.956 m²
Omvang perceel:
1.190 m²
Kamers:
32
Slaapkamers:
32
Badkamers:
10
GEMIDDELDE WONINGWAARDEN IN CARNAXIDE
VASTGOEDPRIJS PER M² IN NABIJ GELEGEN STEDEN
| Stad |
Gem. Prijs per m² woning |
Gem. Prijs per m² appartement |
|---|---|---|
| Linda a Velha | - | EUR 5.131 |
| Alfragide | - | EUR 3.379 |
| Algés | - | EUR 5.511 |
| Amadora | - | EUR 2.895 |
| Belas | EUR 3.414 | EUR 2.872 |
| Lisboa | EUR 6.696 | EUR 6.239 |
| Almada | EUR 2.976 | EUR 2.745 |
| Odivelas | EUR 2.951 | EUR 3.271 |
| Odivelas | EUR 3.058 | EUR 3.387 |
| Cascais | EUR 4.560 | EUR 5.113 |
| Almada | EUR 3.408 | EUR 2.916 |
| Sintra | EUR 3.366 | EUR 2.577 |
| Alcabideche | EUR 6.105 | EUR 4.314 |
| Loures | EUR 3.096 | EUR 3.264 |
| Lisboa | EUR 3.442 | EUR 4.062 |
| Loures | EUR 3.057 | EUR 3.339 |
| Cascais | EUR 6.653 | EUR 6.648 |
| Seixal | EUR 2.887 | EUR 2.584 |
| Barreiro | - | EUR 2.116 |

