EUR 1.567.978
5 k
6 slk
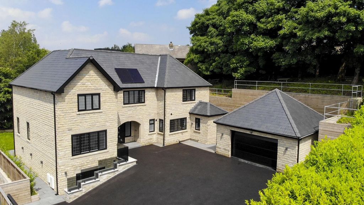
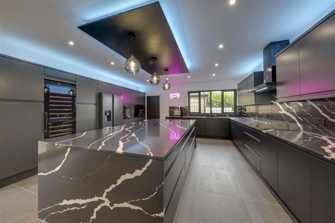
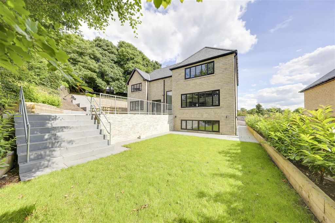
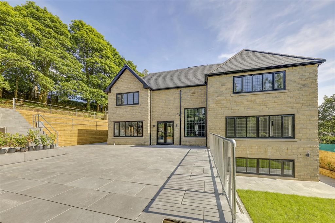


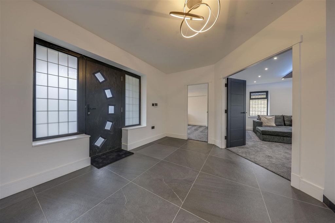
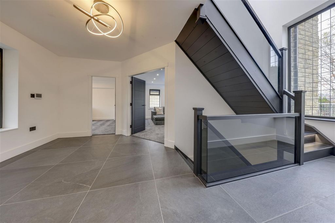
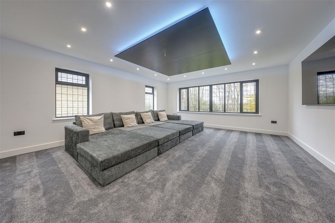
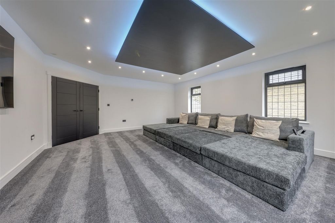
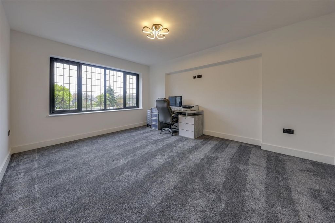
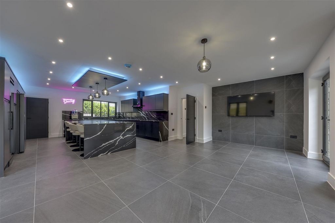

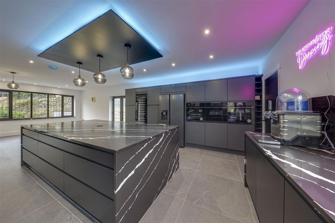
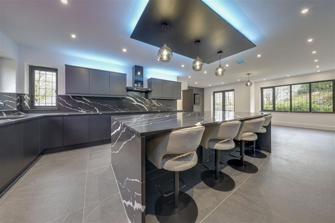
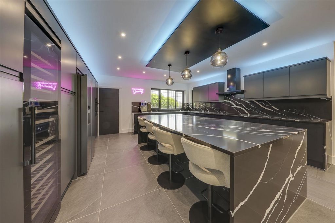
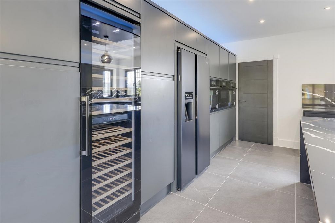
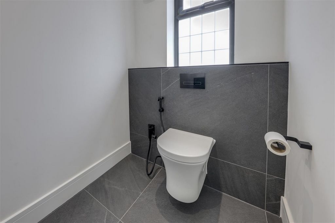

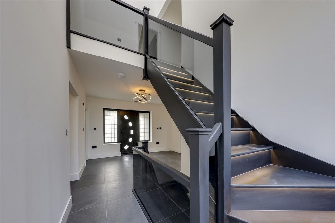

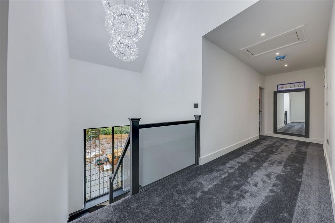
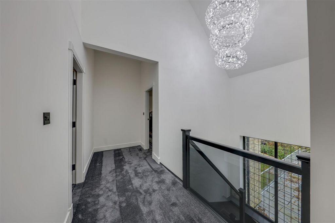
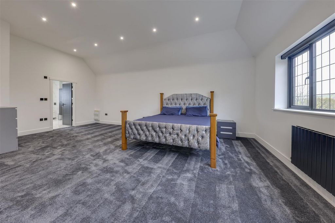
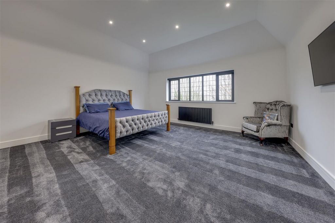

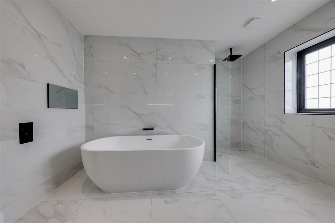
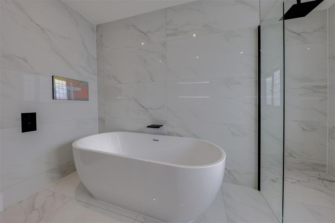
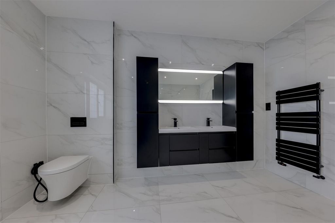

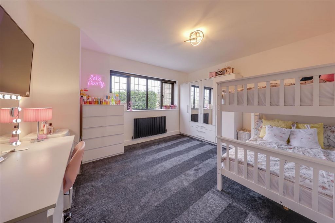
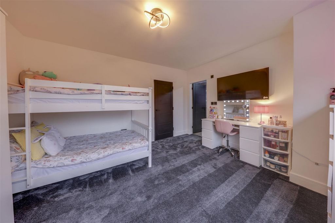
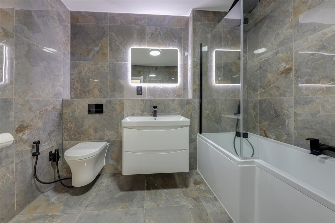
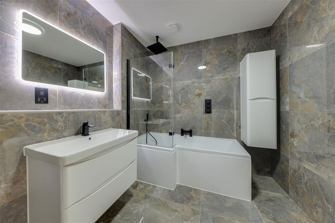

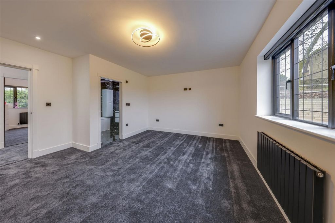
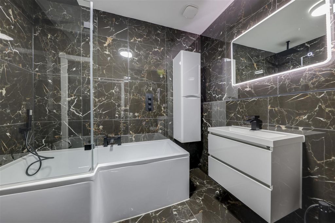
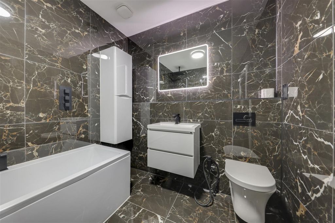

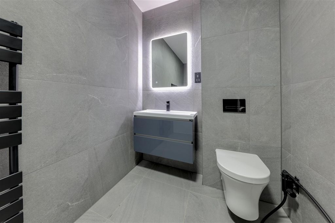
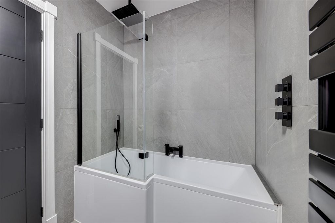
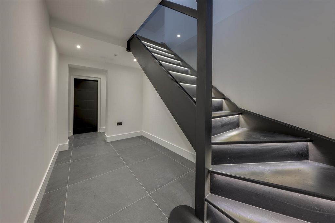
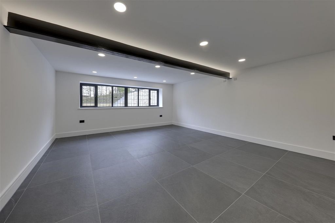

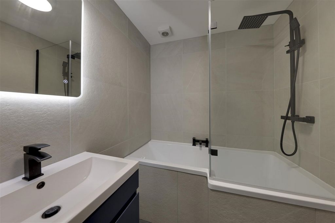
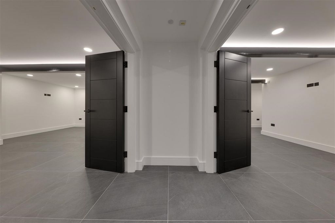
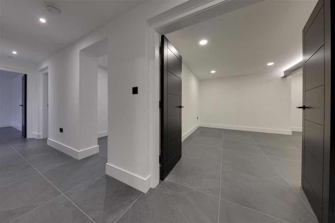


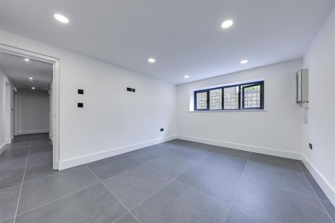
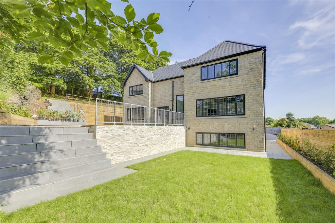
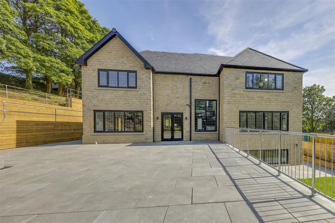

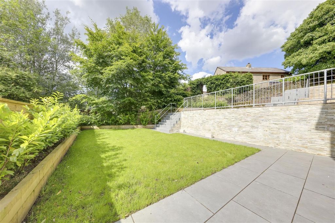
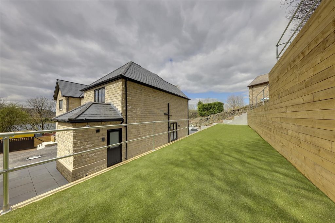
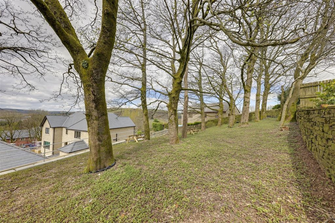

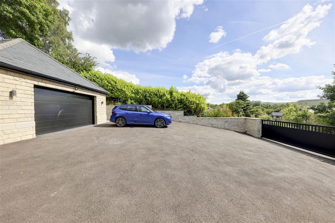
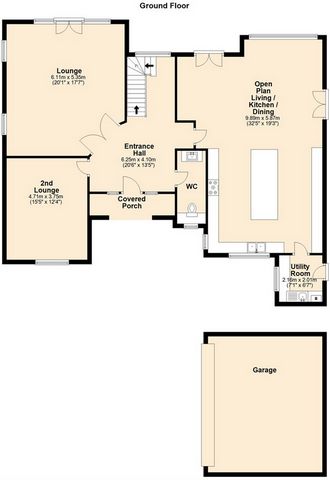

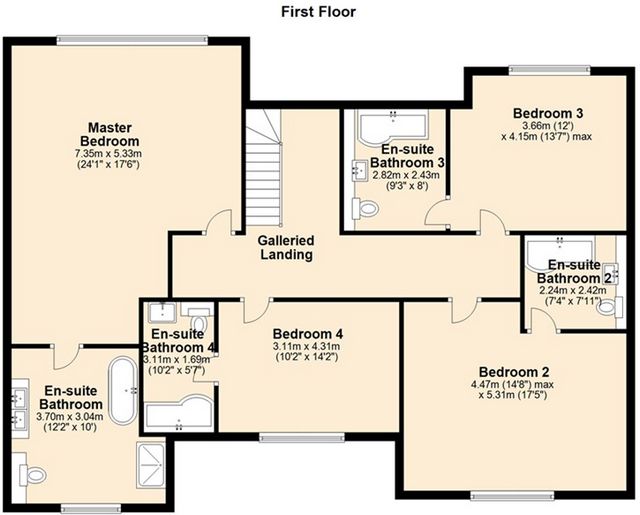
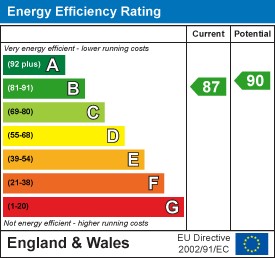
Tenure: Freehold
Stamp Duty: 0% up to £250,000, 5% of the amount between £250,001 & £925,000, 10% of the amount between £925,001 & £1,500,000, 12% of the remaining amount above £1,500,000. For some purchases, an additional 3% surcharge may be payable on properties with a sale price of £40,000 and over. Please call us for any clarification on the new Stamp Duty system or to find out what this means for your purchase. Disclaimer F&C - Unless stated otherwise, these details may be in a draft format subject to approval by the property's vendors. Your attention is drawn to the fact that we have been unable to confirm whether certain items included with this property are in full working order. Any prospective purchaser must satisfy themselves as to the condition of any particular item and no employee of Fine & Country has the authority to make any guarantees in any regard. The dimensions stated have been measured electronically and as such may have a margin of error, nor should they be relied upon for the purchase or placement of furnishings, floor coverings etc. Details provided within these property particulars are subject to potential errors, but have been approved by the vendor(s) and in any event, errors and omissions are excepted. These property details do not in any way, constitute any part of an offer or contract, nor should they be relied upon solely or as a statement of fact. In the event of any structural changes or developments to the property, any prospective purchaser should satisfy themselves that all appropriate approvals from Planning, Building Control etc, have been obtained and complied with.Features:
- Garage
- Garden Meer bekijken Minder bekijken An incredible, brand new property providing expansive 6 bedroom living accommodation, in a private, electric-gated setting. Generous garden space, detached double garage, ample driveway and superbly impressive interiors amounting to almost 5,000sqft are laid out over 3 floors. This property MUST BE VIEWED to be fully appreciated. Contact Us To View - By Appointment Only.Highfield Park, Haslingden, Rossendale is an exceptional, 6 bedroom detached home, with contemporary styling and quality finishes. This brand new build property offers fantastic accommodation which is generously spacious throughout and has the luxury of an En-Suite Bathroom to each of the 4 first floor bedrooms, a Bathroom for Bedrooms 5 & 6 and 2 other spacious rooms perfect for home cinema / workshop / gym / hobby room use.This property, built by Studley Developments and backed with a 10 Year Buildzone Warranty, has been created to meet exacting requirements, with the spacious living areas joined by high spec bathroom and kitchen appointments, The beautiful bathrooms feature modern tiled finishes, kitchen furniture / appliances and surfaces are all high quality and the scale of accommodation on offer should not be underestimated. A real standout aspect of the property is also the feature lighting treatments, including the superbly impressive chandelier to the galleried landing, ceiling profile lighting and automated low-level stairs lighting too. Finished with excellent landscaped gardens, this home really is a standout, contemporary family residence of note and viewing is most highly recommended. Viewings are available, by appointment only through our Rawtenstall office, subject to usual qualifications for a property of this calbre.Internally, this property briefly comprises: Covered Porch, Entrance Hall, Lounge, 2nd Lounge, open plan Kitchen / Dining / Family Room, Utility Room, Downstairs WC. To the Lower Ground Floor and off the Inner Landing, are Bedrooms 5 & 6, Bathroom, Store and 2 further rooms suggested as Home Cinema / Games Room and Gym. From the First Floor Galleried Landing are the Master Bedroom and Bedrooms 2-4, with ALL first floor Bedrooms having En-Suite Bathrooms. Externally, the Detached Double Garage is a good size and joins ample Driveway Parking. The property enjoys good size Gardens and a private, electric-gated entrance too.Situated in a head of cul-de-sac location and in an elevated position, the property enjoys a tucked-away yet commanding setting. With excellent connections to the region's motorway network within easy reach, plus a great range of amenities throughout Rossendale and popular local schools within walking distance, this is a particularly conveniently situated home. Covered Porch - 1.00m x 3.52m (3'3" x 11'7") - Entrance Hall - 6.25m x 4.10m (20'6" x 13'5") - Lounge - 6.11m x 5.35m (20'1" x 17'7") - 2nd Lounge - 4.71m x 3.75m (15'5" x 12'4") - Open Plan Living / Kitchen / Dining - 9.89m x 5.87m (32'5" x 19'3") - Utility Room - 2.16m x 2.01m (7'1" x 6'7") - Wc - Lower Landing - 4.10m x 2.08m (13'5" x 6'10") - Inner Landing - 1.22m x 6.20m (4'0" x 20'4") - Proposed Cinema Room - 4.91m x 6.55m (16'1" x 21'6") - Proposed Gym - 6.37m x 6.56m (20'11" x 21'6") - Bedroom 5 - 5.91m x 5.13m (19'5" x 16'10") - Bedroom 6 - 4.53m x 3.45m (14'10" x 11'4") - Bathroom - 1.77m x 2.36m (5'10" x 7'9") - Store - Galleried First Floor Landing - 8.29 x 4.49 (27'2" x 14'8") - Master Bedroom - 7.35m x 5.33m (24'1" x 17'6") - En-Suite Bathroom - 3.70m x 3.04m (12'2" x 10'0") - Bedroom 2 - 4.47m x 5.31m (14'8" x 17'5") - En-Suite Bathroom 2 - 2.24m x 2.42m (7'4" x 7'11") - Bedroom 3 - 3.66m x 4.15m (12'0" x 13'7") - En-Suite Bathroom 3 - 2.82m x 2.43m (9'3" x 8'0") - Bedroom 4 - 3.11m x 4.31m (10'2" x 14'2") - En-Suite Bathroom 4 - 3.11m x 1.69m (10'2" x 5'7") - Rear Garden - Rear Patio - Upper Patio - Upper Garden - Woodland Area - Detached Garage - Agents Notes - Council Tax: Band 'New Build - TBC'
Tenure: Freehold
Stamp Duty: 0% up to £250,000, 5% of the amount between £250,001 & £925,000, 10% of the amount between £925,001 & £1,500,000, 12% of the remaining amount above £1,500,000. For some purchases, an additional 3% surcharge may be payable on properties with a sale price of £40,000 and over. Please call us for any clarification on the new Stamp Duty system or to find out what this means for your purchase. Disclaimer F&C - Unless stated otherwise, these details may be in a draft format subject to approval by the property's vendors. Your attention is drawn to the fact that we have been unable to confirm whether certain items included with this property are in full working order. Any prospective purchaser must satisfy themselves as to the condition of any particular item and no employee of Fine & Country has the authority to make any guarantees in any regard. The dimensions stated have been measured electronically and as such may have a margin of error, nor should they be relied upon for the purchase or placement of furnishings, floor coverings etc. Details provided within these property particulars are subject to potential errors, but have been approved by the vendor(s) and in any event, errors and omissions are excepted. These property details do not in any way, constitute any part of an offer or contract, nor should they be relied upon solely or as a statement of fact. In the event of any structural changes or developments to the property, any prospective purchaser should satisfy themselves that all appropriate approvals from Planning, Building Control etc, have been obtained and complied with.Features:
- Garage
- Garden Невероятная, совершенно новая недвижимость с просторными жилыми помещениями с 6 спальнями, в уединенном помещении с электрическими воротами. Просторный сад, отдельный гараж на две машины, просторная подъездная дорога и великолепно впечатляющие интерьеры площадью почти 5,000 кв. футов расположены на 3 этажах. Это свойство НЕОБХОДИМО ПОСМОТРЕТЬ, чтобы полностью оценить. Свяжитесь с нами для просмотра - только по предварительной записи.Highfield Park, Haslingden, Rossendale - это исключительный отдельный дом с 6 спальнями, современным стилем и качественной отделкой. Эта совершенно новая недвижимость предлагает фантастические просторные номера и роскошь ванной комнаты в каждой из 4 спален на первом этаже, ванной комнаты для спален 5 и 6 и 2 других просторных комнат, идеально подходящих для домашнего кинотеатра / мастерской / тренажерного зала / комнаты для хобби.Эта недвижимость, построенная Studley Developments и подкрепленная 10-летней гарантией Buildzone, была создана в соответствии с высокими требованиями, с просторными жилыми помещениями, соединенными с высококачественными ванными комнатами и кухнями, красивые ванные комнаты с современной плиточной отделкой, кухонная мебель / бытовая техника и поверхности высокого качества, и масштаб предлагаемого жилья не следует недооценивать. По-настоящему выдающимся аспектом дома также являются особенности освещения, в том числе великолепно впечатляющая люстра на галерейной площадке, освещение потолочного профиля и автоматизированное освещение лестниц на низком уровне. Отделанный отличными ландшафтными садами, этот дом действительно является выдающейся, современной семейной резиденцией, заслуживающей внимания, и просмотр настоятельно рекомендуется. Просмотр возможен только по предварительной записи в нашем офисе в Раутенсталле, при условии соблюдения обычных требований к недвижимости такого типа.Внутри эта недвижимость включает в себя: крытую веранду, прихожую, гостиную, 2-ю гостиную, кухню открытой планировки / столовую / семейную комнату, подсобное помещение, туалет на нижнем этаже. На нижнем этаже и на внутренней площадке находятся спальни 5 и 6, ванная комната, кладовая и еще 2 комнаты, предлагаемые в качестве домашнего кинотеатра / игровой комнаты и тренажерного зала. С первого этажа галереи находятся главная спальня и спальни 2-4, причем ВСЕ спальни первого этажа имеют ванные комнаты. Снаружи отдельный гараж на две машины имеет хорошие размеры и примыкает к просторной парковке на подъездной дорожке. В доме есть большие сады и частный вход с электрическими воротами.Расположенный в тупиковом месте и на возвышенности, дом имеет уединенное, но впечатляющее расположение. Благодаря отличному сообщению с сетью автомагистралей региона в пределах легкой досягаемости, а также большому спектру удобств по всему Россендейлу и популярным местным школам в нескольких минутах ходьбы, это особенно удобно расположенный дом. Крытое крыльцо - 1,00 м x 3,52 м (3 фута 3 дюйма x 11 футов 7 дюймов) - Прихожая - 6,25 м x 4,10 м (20 футов 6 дюймов x 13 футов 5 дюймов) - Гостиная - 6,11 м x 5,35 м (20 футов 1 дюйм x 17 футов 7 дюймов) - 2-й зал ожидания - 4,71 м x 3,75 м (15 футов 5 дюймов x 12 футов 4 дюйма) - Гостиная / Кухня / Столовая открытой планировки - 9,89 м x 5,87 м (32 фута 5 дюймов x 19 футов 3 дюйма) - Подсобное помещение - 2,16 м x 2,01 м (7 футов 1 дюйм x 6 футов 7 дюймов) - Туалет- Нижняя посадка - 4,10 м x 2,08 м (13 футов 5 дюймов x 6 футов 10 дюймов) - Внутренняя посадка - 1,22 м x 6,20 м (4 фута 0 дюймов x 20 футов 4 дюйма) - Предлагаемый кинозал - 4,91 м x 6,55 м (16 футов 1 дюйм x 21 фут 6 дюймов) - Предлагаемый тренажерный зал - 6,37 м x 6,56 м (20 футов 11 дюймов x 21 фут 6 дюймов) - Спальня 5 - 5,91 м x 5,13 м (19 футов 5 дюймов x 16 футов 10 дюймов) - Спальня 6 - 4,53 м x 3,45 м (14 футов 10 дюймов x 11 футов 4 дюйма) - Ванная комната - 1,77 м x 2,36 м (5 футов 10 дюймов x 7 футов 9 дюймов) - Магазин- Площадка первого этажа галереи - 8,29 x 4,49 (27 футов 2 дюйма x 14 футов 8 дюймов) - Главная спальня - 7,35 м x 5,33 м (24 фута 1 дюйм x 17 футов 6 дюймов) - Ванная комната в спальне - 3,70 м x 3,04 м (12 футов 2 дюйма x 10 футов 0 дюймов) - Спальня 2 - 4,47 м x 5,31 м (14 футов 8 дюймов x 17 футов 5 дюймов) - Спальная комната 2 - 2,24 м x 2,42 м (7 футов 4 дюйма x 7 футов 11 дюймов) - Спальня 3 - 3,66 м x 4,15 м (12 футов 0 дюймов x 13 футов 7 дюймов) - Ванная комната в спальне 3 - 2,82 м x 2,43 м (9 футов 3 дюйма x 8 футов 0 дюймов) - Спальня 4 - 3,11 м x 4,31 м (10 футов 2 дюйма x 14 футов 2 дюйма) - Спальная комната 4 - 3,11 м x 1,69 м (10 футов 2 дюйма x 5 футов 7 дюймов) - Задний сад - Задний дворик - Верхний внутренний дворик - Верхний сад - Лесистая местность - Отдельный гараж - Агентские заметки - Муниципальный налог: Группа "New Build - TBC"
Срок владения: Полная собственность
Гербовый сбор: 0% до 250 000 фунтов стерлингов, 5% от суммы от 250 001 фунтов стерлингов до 925 000 фунтов стерлингов, 10% от суммы от 925 001 фунтов стерлингов до 1 500 000 фунтов стерлингов, 12% от оставшейся суммы свыше 1 500 000 фунтов стерлингов. При некоторых покупках может взиматься дополнительная надбавка в размере 3% за недвижимость с ценой продажи 40 000 фунтов стерлингов и выше. Пожалуйста, позвоните нам, чтобы получить разъяснения о новой системе гербового сбора или узнать, что это означает для вашей покупки. Отказ от ответственности F&C - Если не указано иное, эти детали могут быть в черновом формате и должны быть одобрены продавцами недвижимости. Обращаем ваше внимание на то, что нам не удалось подтвердить, находятся ли некоторые товары, вхо...