EUR 2.450.000
EUR 2.450.000
EUR 2.450.000
EUR 2.450.000
EUR 2.450.000
EUR 3.250.000




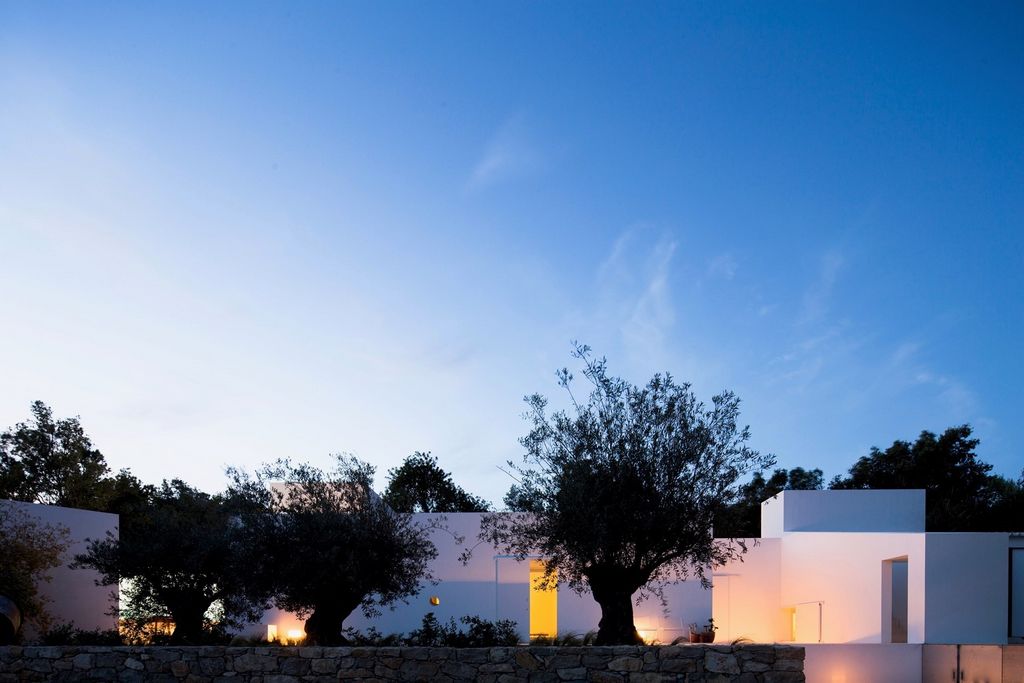

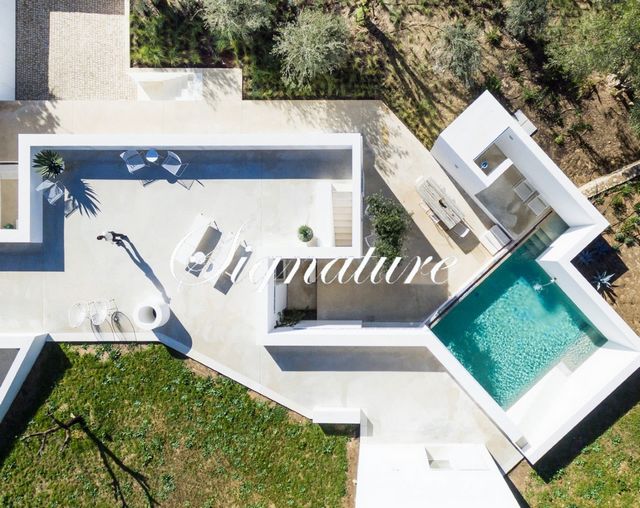












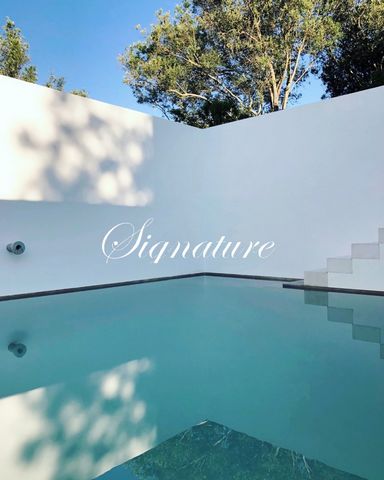

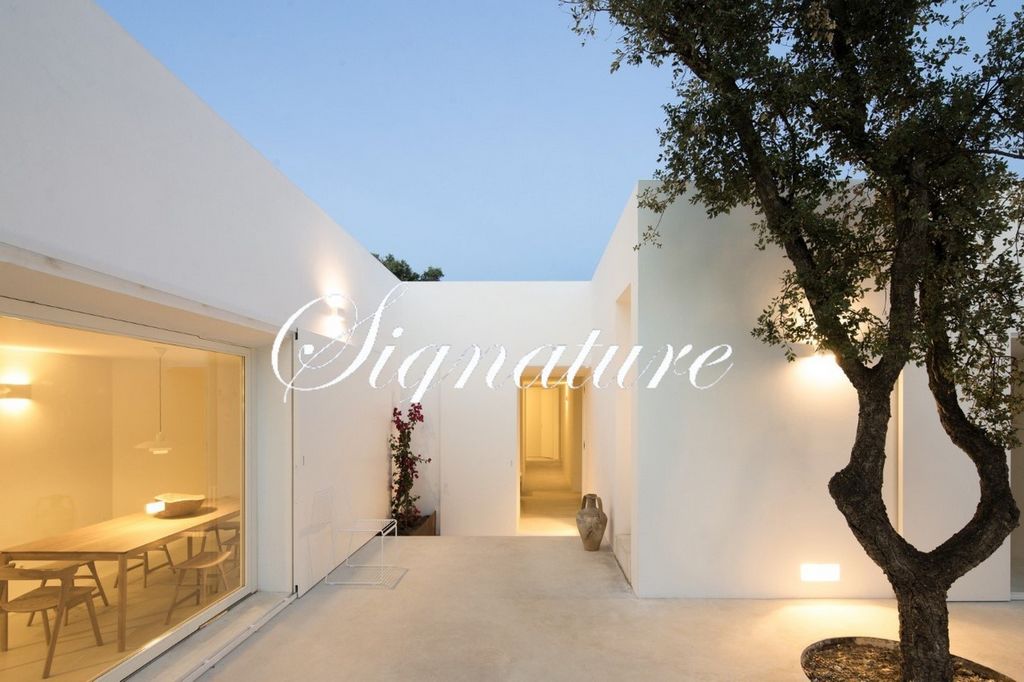









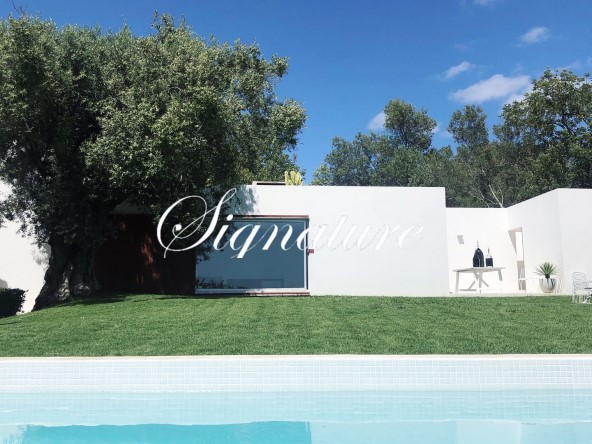
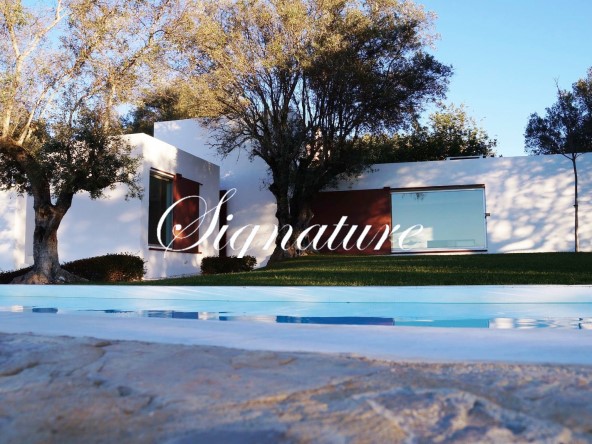

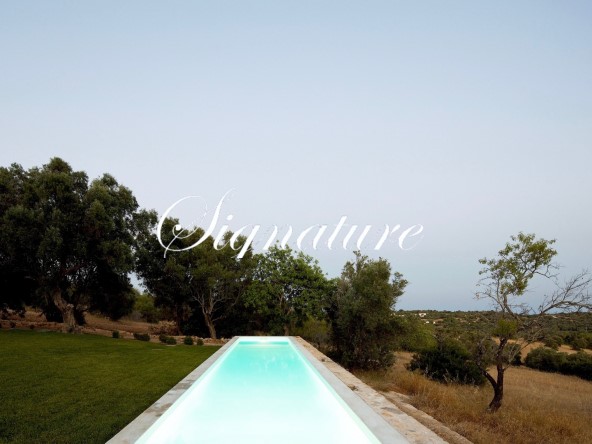
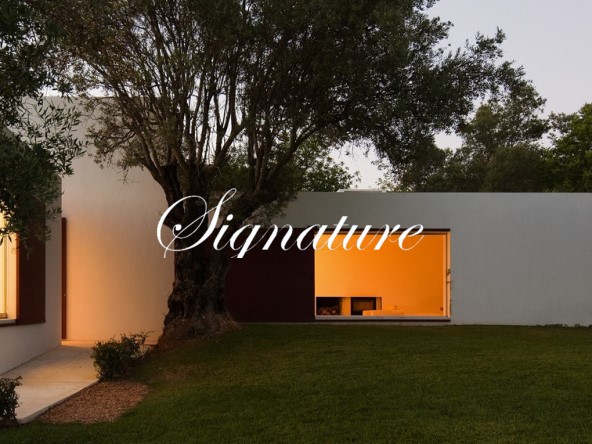



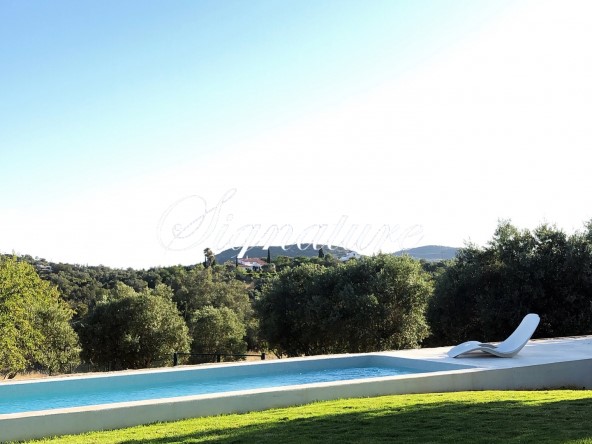

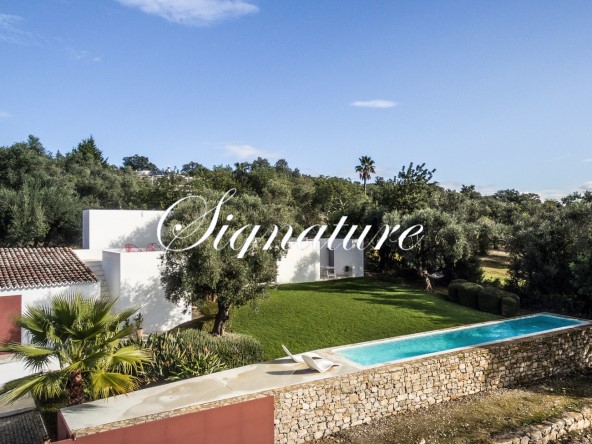
Features:
- Air Conditioning
- SwimmingPool
- Parking
- Garden Meer bekijken Minder bekijken Outrora antigas ruínas no final de uma estrada de terra, esta propriedade está completamente englobada pela natureza, aninhada entre centenas de azeitonas, amendoeiras e sobreiros. Situado no interior montanhoso da região do Algarve, perto da pitoresca aldeia de Santa Bárbara de Nexe, num local calmo no norte de Faro. A arquitetura única e a cor©desta propriedade são obra de um arquiteto de renome internacional e são destaque em várias revistas de arquitetura e design de interiores. Estas duas propriedades nas proximidades têm a mesma atmosfera minimalista e moderna e são propostas no mercado como um lugar mágico. A arquitetura moderna é dominada por linhas fortes, paredes brancas e concreto, criando um efeito arrojado no ambiente natural. A construção abre-se para o seu entorno usando grandes janelas e portas, terraços na cobertura, vários pátios e um grande pátio que contém uma piscina semi-fechada. Materiais locais foram adquiridos para as portas, janelas e persianas artesanais, além do uso de pedra natural para a piscina, balcões de cozinha, pias e bancos. A rentabilidade desses 2 imóveis atingiu mais ou menos 7,5%/ao ano pelo arrendamento sazonal e pelas fotografias da empresa mais elegante do mundo. Primeiro, você pode descobrir a moradia de 4 quartos. As paredes brancas e os pisos de concreto criam uma paleta neutra, com a adição de madeira e têxteis para adicionar calor. A cozinha possui uma grande ilha de cozinha, enquanto o espaço do pátio ao ar livre está estrategicamente localizado nas proximidades para desfrutar de refeições ao ar livre. O som relaxante da água da fonte faz com que seja o lugar perfeito para sair, ler um livro ou apenas desfrutar do sol. Sistema de aquecimento elétrico. No nível superior, a sala de estar se conecta com o jardim traseiro e um enorme terraço na cobertura com vista deslumbrante. Depois, você pode descobrir os três grandes quartos, dois banheiros e áreas de estar se fundem perfeitamente e podem acomodar seis pessoas. Aquecimento central elétrico, grandes janelas com persianas de metal deslizantes. Há um fluxo contínuo entre os quartos e grandes janelas os abrem para o jardim. O design interior minimalista, o piso de concreto e as formas lineares se combinam para criar um ambiente moderno e agradável. No terraço do último piso e nos vários pátios, pode desfrutar do ambiente tranquilo. A linda piscina alongada que é construída em um bloco de concreto contrasta magnificamente com os arredores. Uma atmosfera especial – um sonho neste mundo humano
Features:
- Air Conditioning
- SwimmingPool
- Parking
- Garden Once old ruins at the end of a dirt road, this estate is completely encompassed by nature, nestled among hundreds of olives, almond and cork trees. Situated in the hilly hinterland of the Algarve region, near the picturesque village of Santa Barbara de Nexeâ¦.in a calm spot in the north of Faro. The unique architecture and décor of this estate are the work of an internationally renowned architect and is featured in several architecture and interior design magazines. These two properties nearby have the same minimalist and modern atmosphere and are proposed on the market as one magic place. The modern architecture is dominated by strong lines, white walls and concrete, creating a bold effect in the natural environment. The construction opens itself to its surroundings using large windows and doors, rooftop terraces, multiple patios and a large courtyard that contains a semi-enclosed pool. Local materials were sourced for the handmade doors, windows and shutters, in addition to the use of natural stone for the pool, kitchen counters, sinks and benches. The rentability of those 2 properties reached more or less 7,5%/per annum by the seasonal renting and the photos shootings of the most fashionable company of the world. First, you can discover the 4 bedrooms villa. The white walls and concrete floors create a neutral palette, with the addition of wood and textiles to add warmth. The kitchen features a large cooking island, while the outdoor patio space is strategically placed nearby for enjoying meals outside. The relaxing sound of water from the fountain makes it the perfect place to hang out, read a book or just enjoying the sun. Electric heating system. On the upper level, the living room connects with the back garden and a huge rooftop terrace with stunning view. Afterwards, you can discover the three large bedrooms, two bathrooms, and living areas merge seamlessly and can accommodate six people. Electric central heating, big windows with metal sliding shutters. There is a seamless flow between the rooms and large windows open them out to the garden. The minimalist interior design, the concrete flooring and linear shapes combine to create a pleasant modern ambience. On the roof terrace and the various patios, you can enjoy the peaceful setting. The gorgeous, elongated pool that is built into a concrete block contrast magnificently with the surroundings. A special atmosphere⦠a dream on this human world
Features:
- Air Conditioning
- SwimmingPool
- Parking
- Garden Autrefois vieilles ruines au bout d’un chemin de terre, ce domaine est complètement englobé par la nature, niché parmi des centaines d’oliviers, d’amandiers et de chênes-lièges. Situé dans l’arrière-pays vallonné de la région de l’Algarve, près du village pittoresque de Santa Barbara de Nexe, dans un endroit calme au nord de Faro. L’architecture unique et le décor©de ce domaine sont l’œuvre d’un architecte de renommée internationale et sont présentés dans plusieurs magazines d’architecture et de design d’intérieur. Ces deux propriétés à proximité ont la même atmosphère minimaliste et moderne et sont proposées sur le marché comme un seul endroit magique. L’architecture moderne est dominée par des lignes fortes, des murs blancs et du béton, créant un effet audacieux dans l’environnement naturel. La construction s’ouvre sur son environnement à l’aide de grandes fenêtres et portes, de terrasses sur le toit, de multiples patios et d’une grande cour qui contient une piscine semi-fermée. Des matériaux locaux ont été achetés pour les portes, les fenêtres et les volets faits à la main, en plus de l’utilisation de pierre naturelle pour la piscine, les comptoirs de cuisine, les éviers et les bancs. La rentabilité de ces 2 propriétés a atteint plus ou moins 7,5% / an par la location saisonnière et les séances de photos de l’entreprise la plus en vogue du monde. Tout d’abord, vous pouvez découvrir la villa de 4 chambres. Les murs blancs et les sols en béton créent une palette neutre, avec l’ajout de bois et de textiles pour ajouter de la chaleur. La cuisine dispose d’un grand îlot de cuisson, tandis que l’espace patio extérieur est stratégiquement placé à proximité pour profiter des repas à l’extérieur. Le son relaxant de l’eau de la fontaine en fait l’endroit idéal pour se détendre, lire un livre ou simplement profiter du soleil. Système de chauffage électrique. Au niveau supérieur, le salon communique avec le jardin arrière et une immense terrasse sur le toit avec une vue imprenable. Ensuite, vous pourrez découvrir que les trois grandes chambres, les deux salles de bains et les espaces de vie fusionnent harmonieusement et peuvent accueillir six personnes. Chauffage central électrique, grandes fenêtres avec volets coulissants en métal. Il y a un flux continu entre les chambres et de grandes fenêtres les ouvrent sur le jardin. Le design intérieur minimaliste, le sol en béton et les formes linéaires se combinent pour créer une ambiance moderne agréable. Sur le toit-terrasse et les différents patios, vous pourrez profiter du cadre paisible. La magnifique piscine allongée qui est construite dans un bloc de béton contraste magnifiquement avec l’environnement. Une atmosphère particulière, un rêve sur ce monde humain
Features:
- Air Conditioning
- SwimmingPool
- Parking
- Garden