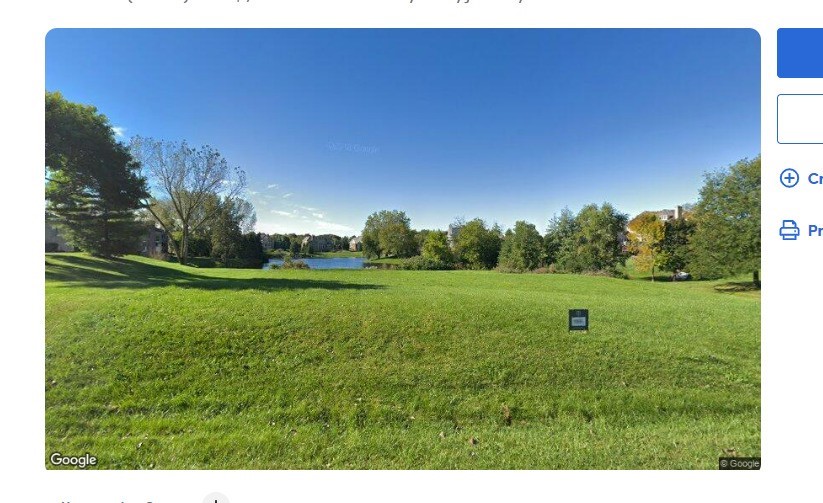FOTO'S WORDEN LADEN ...
Huis en eengezinswoning te koop — Inverness
EUR 2.696.890
Huis en eengezinswoning (Te koop)
Referentie:
EDEN-T87489987
/ 87489987
Artist rendering of the proposed new construction in photos. Estimated completion 14-16 months after contract. This transitional lake front manor, set on 1.3 acres, offers a first-floor master suite with heated bathroom floor, family room with fireplace, dining room and kitchen overlooking the water. The rear covered porch with a fireplace completes the relaxing family and entertaining environment with bright Southern exposure over the lake. The exterior is a classic painted brick with Cedar and contrasting windows and DaVinci roofing material which creates a truly unique fresh design. The interior home design includes wood flooring throughout, custom cabinetry, high-end appliances, Marvin windows, and fine detailed finishes. English Basement. Built to suit, options are available. Inground pool optional.
Meer bekijken
Minder bekijken
Artist rendering of the proposed new construction in photos. Estimated completion 14-16 months after contract. This transitional lake front manor, set on 1.3 acres, offers a first-floor master suite with heated bathroom floor, family room with fireplace, dining room and kitchen overlooking the water. The rear covered porch with a fireplace completes the relaxing family and entertaining environment with bright Southern exposure over the lake. The exterior is a classic painted brick with Cedar and contrasting windows and DaVinci roofing material which creates a truly unique fresh design. The interior home design includes wood flooring throughout, custom cabinetry, high-end appliances, Marvin windows, and fine detailed finishes. English Basement. Built to suit, options are available. Inground pool optional.
Rendu d’artiste de la nouvelle construction proposée en photos. Achèvement prévu 14-16 mois après le contrat. Ce manoir de transition au bord du lac, situé sur 1,3 acre, offre une suite parentale au premier étage avec plancher de salle de bain chauffé, salle familiale avec foyer, salle à manger et cuisine donnant sur l’eau. Le porche arrière couvert avec une cheminée complète l’environnement familial et divertissant relaxant avec une exposition sud lumineuse sur le lac. L’extérieur est une brique peinte classique avec du cèdre et des fenêtres contrastantes et un matériau de toiture DaVinci qui crée un design frais vraiment unique. La conception intérieure de la maison comprend des planchers de bois partout, des armoires personnalisées, des appareils haut de gamme, des fenêtres Marvin et des finitions raffinées et détaillées. Sous-sol anglais. Construit sur mesure, des options sont disponibles. Piscine creusée en option.
Referentie:
EDEN-T87489987
Land:
US
Stad:
Inverness
Postcode:
60010
Categorie:
Residentieel
Type vermelding:
Te koop
Type woning:
Huis en eengezinswoning
Omvang woning:
731 m²
Omvang perceel:
5.474 m²
Kamers:
1
Slaapkamers:
5
Badkamers:
7


