FOTO'S WORDEN LADEN ...
Grond (Te koop)
7.000 m²
Referentie:
EDEN-T87026340
/ 87026340
Referentie:
EDEN-T87026340
Land:
PT
Stad:
Alvorninha
Categorie:
Residentieel
Type vermelding:
Te koop
Type woning:
Grond
Omvang woning:
7.000 m²
VASTGOEDPRIJS PER M² IN NABIJ GELEGEN STEDEN
| Stad |
Gem. Prijs per m² woning |
Gem. Prijs per m² appartement |
|---|---|---|
| Nossa Senhora do Pópulo | EUR 1.253 | EUR 1.063 |
| Rio Maior | EUR 859 | - |
| Óbidos | EUR 1.704 | - |
| Nadadouro | EUR 1.475 | - |
| Salir do Porto | EUR 1.471 | - |
| Foz do Arelho | EUR 1.890 | - |
| Bombarral | EUR 984 | - |
| Cadaval | EUR 848 | - |
| Cadaval | EUR 855 | - |
| Alcobaça | EUR 1.174 | EUR 1.431 |
| Alcobaça | EUR 1.136 | EUR 1.715 |
| Nazaré | EUR 1.509 | EUR 1.707 |
| Leiria | EUR 1.366 | EUR 1.482 |
| Lourinhã | EUR 1.193 | EUR 1.170 |
| Santarém | EUR 1.082 | EUR 1.143 |
| Torres Vedras | EUR 1.192 | EUR 1.216 |
| Almeirim | - | EUR 972 |
| Salvaterra de Magos | EUR 983 | - |
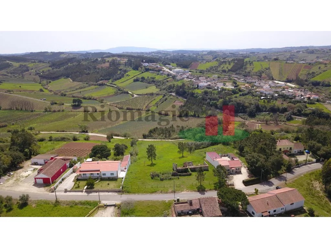
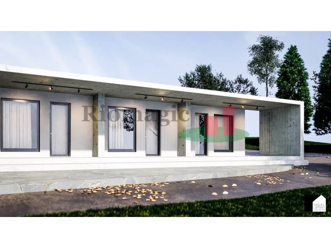
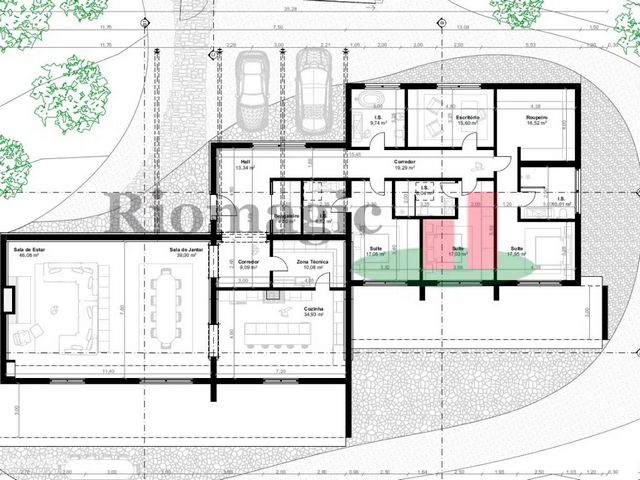
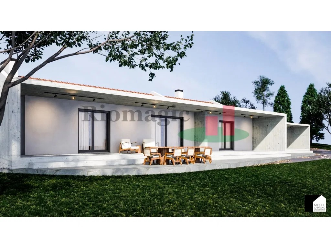
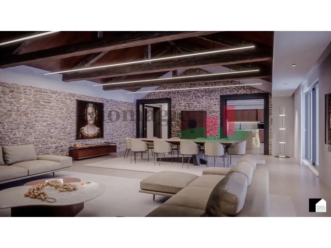
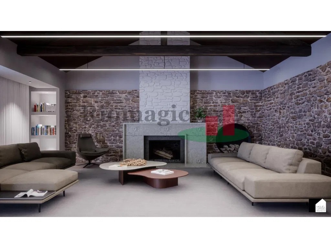
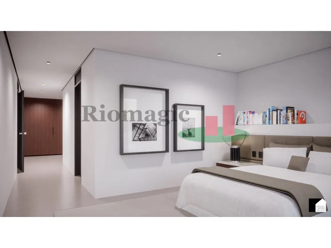
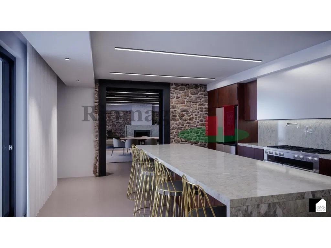
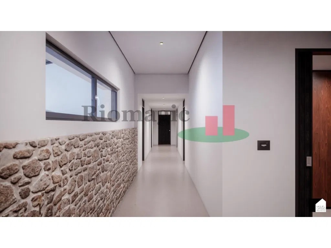
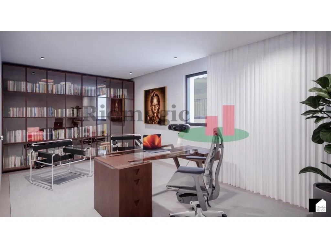
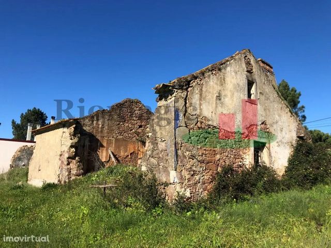
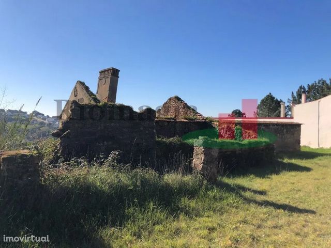
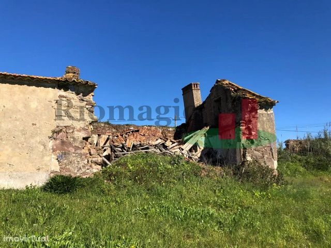
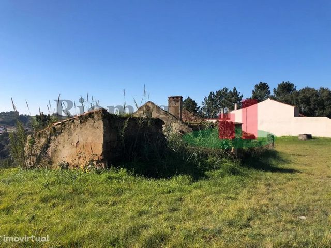
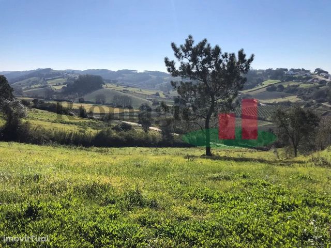
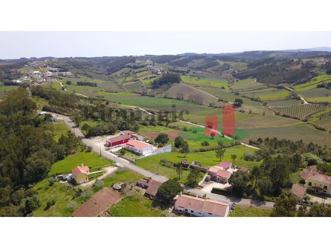
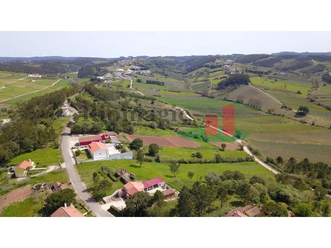
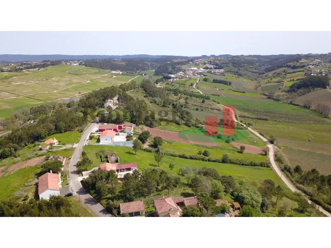
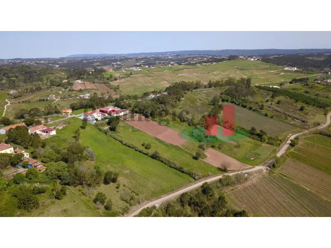
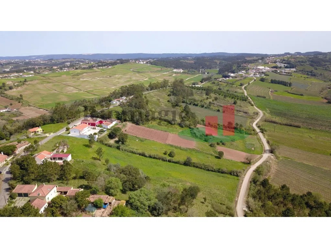
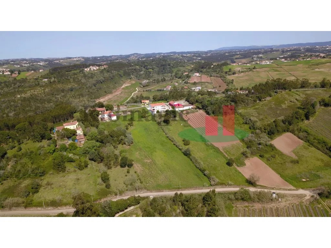
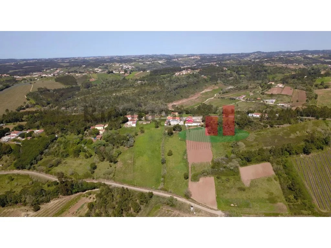
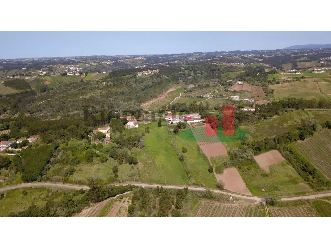
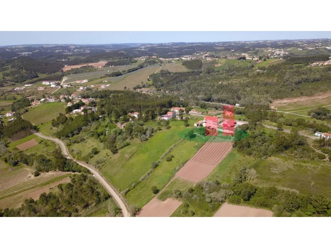
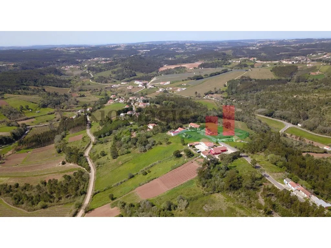
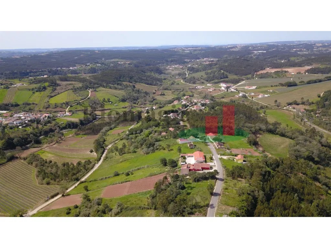
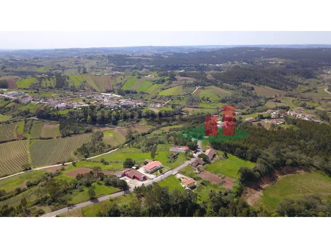
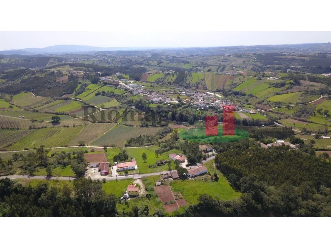
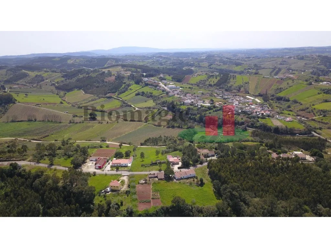
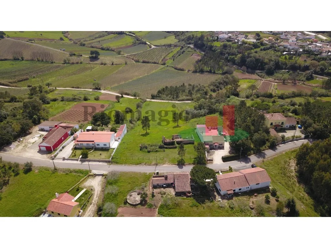
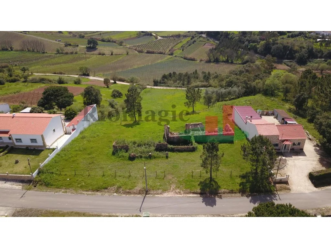
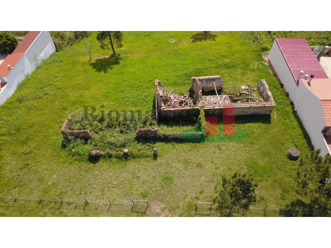
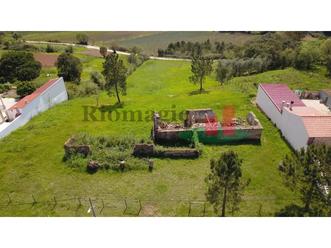
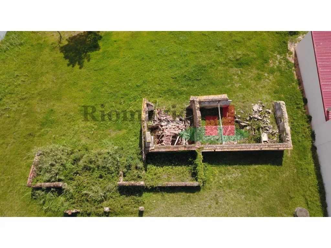
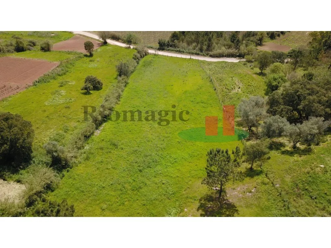
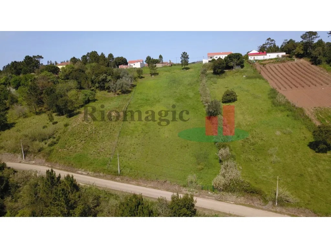
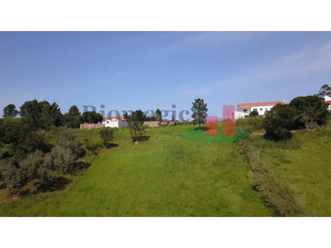
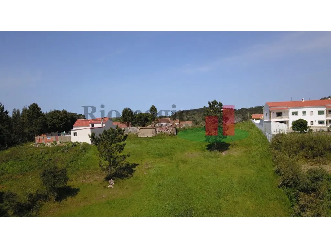
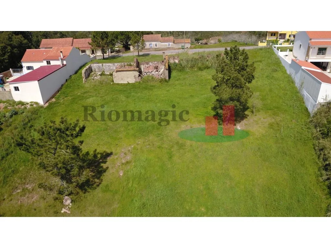
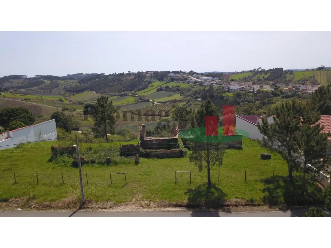
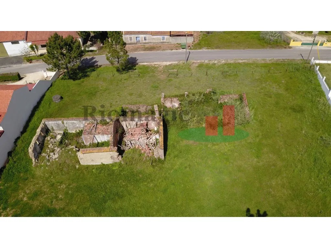
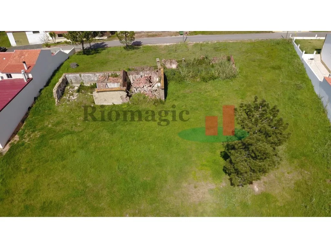
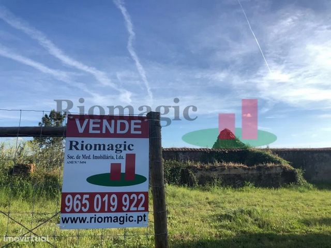
Currently, the land (rustic) has an old house in ruin (urban with 185m2), of which elements will be reused for this new project.
This projected villa is single-storey, consists of 2 living rooms (dining and living, with about 85m2), 3 Suites (all areas of 17m2, with private bathroom and the Master Suite with Closet), Office, Kitchen with Corridor and Technical Area, social toilet and Hall with cloakroom.
The remaining fenced property with 2 accesses (North and South), with space for a swimming pool, garden or even an organic vegetable garden.
Contact us now for more information or site visit!
Note: Digital images are neither contractual nor binding.
Energy Rating: Exempt
4 bedroom housing rehabilitation project, with a stunning view of the countryside in Alvorninha, Caldas da Rainha.
Currently, the land (rustic) has an old dwelling in ruin (urban with 185m2), of which elements will be reused for this new project.
This designed villa is single-bedroom, consists of 2 rooms (dining and living, with about 85m2), 3 Suites (all areas of 17m2, with private toilet and the Master Suite with Closet), Office, Kitchen with Corridor and Technical Zone, social toilet and Hall with Cloakroom.
Remaining fenced property with 2 accesses (north and south), with space for Swimming Pool, Garden or even a Biological Garden.
Contact us now for more information or visit the site!
Note: Digital images are neither contractual nor binding.
Energy Rating: Exempt Meer bekijken Minder bekijken Projecto de Reabilitação de Moradia V4, com uma vista deslumbrante para o campo em Alvorninha, Caldas da Rainha.
Actualmente, o terreno (rústico) tem uma antiga habitação em ruína (urbano com 185m2), de que vão ser reaproveitados elementos para este novo projecto.
Esta moradia projectada é térrea, é composta por 2 Salas (jantar e de estar, com cerca de 85m2), 3 Suites (todas áreas de 17m2, com WC privativa e a Master Suite com Closet), Escritório, Cozinha com Corredor e Zona Técnica, WC social e Hall com Bengaleiro.
Restante propriedade vedada com 2 acessos (a Norte e a Sul), com espaço para Piscina, Jardim ou até uma Horta Biológica.
Contacte-nos já para mais informações ou visita ao local!
Obs: Imagens digitais não são contratuais e nem vinculativas.
Categoria Energética: Isento
4 bedroom housing rehabilitation project, with a stunning view of the countryside in Alvorninha, Caldas da Rainha.
Currently, the land (rustic) has an old dwelling in ruin (urban with 185m2), of which elements will be reused for this new project.
This designed villa is single-bedroom, consists of 2 rooms (dining and living, with about 85m2), 3 Suites (all areas of 17m2, with private toilet and the Master Suite with Closet), Office, Kitchen with Corridor and Technical Zone, social toilet and Hall with Cloakroom.
Remaining fenced property with 2 accesses (north and south), with space for Swimming Pool, Garden or even a Biological Garden.
Contact us now for more information or visit the site!
Note: Digital images are neither contractual nor binding.
Energy Rating: Exempt Projet de réhabilitation d’une villa de 4 chambres, avec une vue imprenable sur la campagne à Alvorninha, Caldas da Rainha.
Actuellement, le terrain (rustique) dispose d’une ancienne maison en ruine (urbaine de 185m2), dont les éléments seront réutilisés pour ce nouveau projet.
Cette villa projetée est de plain-pied, se compose de 2 salons (salle à manger et salon, avec environ 85m2), 3 suites (toutes les zones de 17m2, avec salle de bain privée et la suite parentale avec placard), bureau, cuisine avec couloir et zone technique, toilettes sociales et hall avec vestiaire.
Le reste de la propriété clôturée avec 2 accès (Nord et Sud), avec un espace pour une piscine, un jardin ou même un potager biologique.
Contactez-nous dès maintenant pour plus d’informations ou pour visiter le site !
Remarque : Les images numériques ne sont ni contractuelles ni contraignantes.
Classe énergétique : Exempté
Projet de réhabilitation de logements de 4 chambres, avec une vue imprenable sur la campagne à Alvorninha, Caldas da Rainha.
Actuellement, le terrain (rustique) dispose d’une ancienne habitation en ruine (urbaine de 185m2), dont les éléments seront réutilisés pour ce nouveau projet.
Cette villa conçue est d’une seule chambre, se compose de 2 chambres (salle à manger et salon, avec environ 85m2), 3 suites (toutes les zones de 17m2, avec toilettes privées et la suite parentale avec placard), bureau, cuisine avec couloir et zone technique, toilettes sociales et hall avec vestiaire.
Propriété clôturée restante avec 2 accès (nord et sud), avec espace pour piscine, jardin ou même un jardin biologique.
Contactez-nous dès maintenant pour plus d’informations ou visitez le site !
Remarque : Les images numériques ne sont ni contractuelles ni contraignantes.
Classe énergétique : Exempté Rehabilitation Project of a 4 bedroom villa, with a stunning view of the countryside in Alvorninha, Caldas da Rainha.
Currently, the land (rustic) has an old house in ruin (urban with 185m2), of which elements will be reused for this new project.
This projected villa is single-storey, consists of 2 living rooms (dining and living, with about 85m2), 3 Suites (all areas of 17m2, with private bathroom and the Master Suite with Closet), Office, Kitchen with Corridor and Technical Area, social toilet and Hall with cloakroom.
The remaining fenced property with 2 accesses (North and South), with space for a swimming pool, garden or even an organic vegetable garden.
Contact us now for more information or site visit!
Note: Digital images are neither contractual nor binding.
Energy Rating: Exempt
4 bedroom housing rehabilitation project, with a stunning view of the countryside in Alvorninha, Caldas da Rainha.
Currently, the land (rustic) has an old dwelling in ruin (urban with 185m2), of which elements will be reused for this new project.
This designed villa is single-bedroom, consists of 2 rooms (dining and living, with about 85m2), 3 Suites (all areas of 17m2, with private toilet and the Master Suite with Closet), Office, Kitchen with Corridor and Technical Zone, social toilet and Hall with Cloakroom.
Remaining fenced property with 2 accesses (north and south), with space for Swimming Pool, Garden or even a Biological Garden.
Contact us now for more information or visit the site!
Note: Digital images are neither contractual nor binding.
Energy Rating: Exempt Sanierungsprojekt einer Villa mit 4 Schlafzimmern und herrlichem Blick auf die Landschaft in Alvorninha, Caldas da Rainha.
Derzeit befindet sich auf dem Grundstück (rustikal) ein altes Haus in Ruine (städtisch mit 185m2), von dem Elemente für dieses neue Projekt wiederverwendet werden.
Diese geplante Villa ist einstöckig, besteht aus 2 Wohnzimmern (Ess- und Wohnzimmer, mit ca. 85m2), 3 Suiten (alle Bereiche von 17m2, mit eigenem Bad und der Master-Suite mit Kleiderschrank), Büro, Küche mit Flur und Technikbereich, Sozialtoilette und Flur mit Garderobe.
Das restliche eingezäunte Grundstück mit 2 Zugängen (Nord und Süd), mit Platz für einen Swimmingpool, Garten oder sogar einen Bio-Gemüsegarten.
Kontaktieren Sie uns jetzt für weitere Informationen oder einen Besuch vor Ort!
Hinweis: Digitale Bilder sind weder vertraglich noch verbindlich.
Energieeffizienzklasse: Befreit
Wohnsanierungsprojekt mit 4 Schlafzimmern und herrlichem Blick auf die Landschaft in Alvorninha, Caldas da Rainha.
Derzeit befindet sich auf dem Grundstück (rustikal) ein altes Wohnhaus in Ruine (städtisch mit 185m2), von dem Elemente für dieses neue Projekt wiederverwendet werden.
Diese entworfene Villa ist ein Einzelzimmer, besteht aus 2 Zimmern (Ess- und Wohnzimmer, mit ca. 85m2), 3 Suiten (alle Bereiche von 17m2, mit eigenem WC und der Master-Suite mit Kleiderschrank), Büro, Küche mit Flur und Technikzone, Sozialtoilette und Flur mit Garderobe.
Verbleibendes eingezäuntes Grundstück mit 2 Zugängen (Nord und Süd), mit Platz für Schwimmbad, Garten oder sogar einen biologischen Garten.
Kontaktieren Sie uns jetzt für weitere Informationen oder besuchen Sie die Website!
Hinweis: Digitale Bilder sind weder vertraglich noch verbindlich.
Energieeffizienzklasse: Befreit