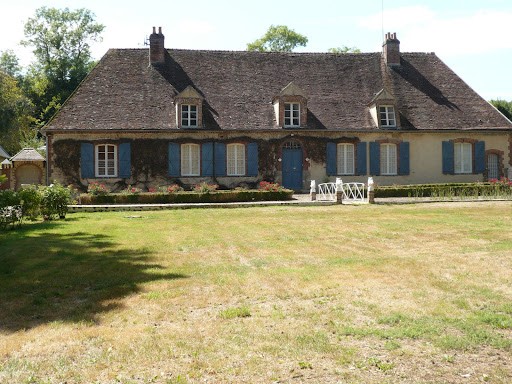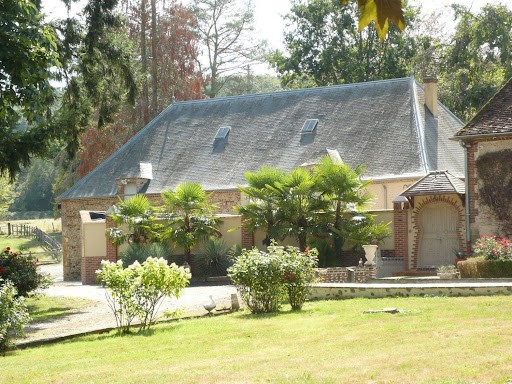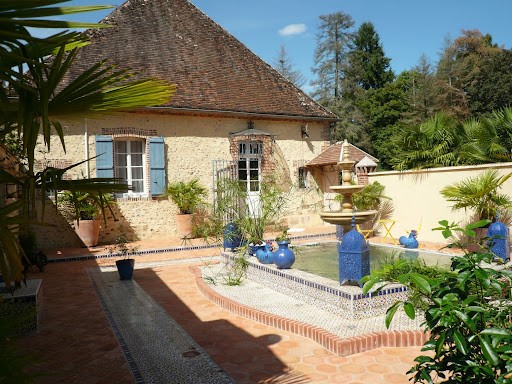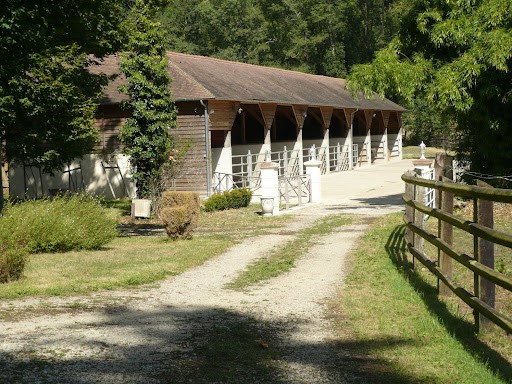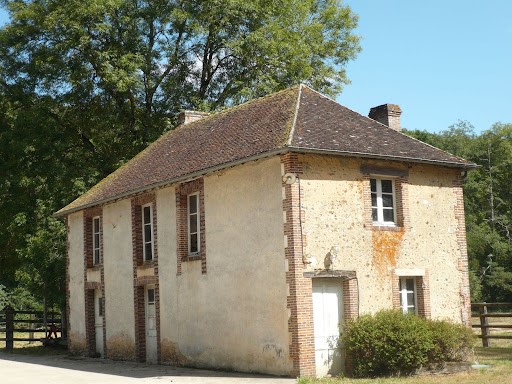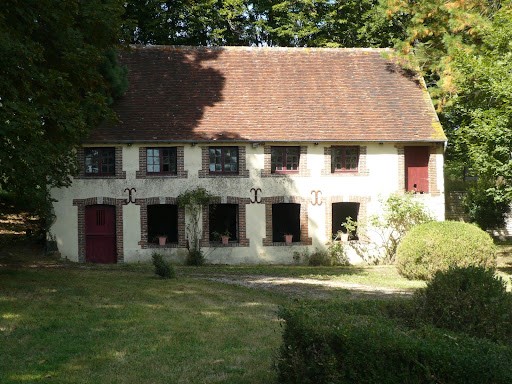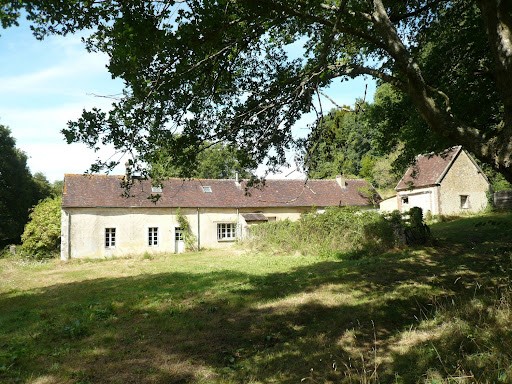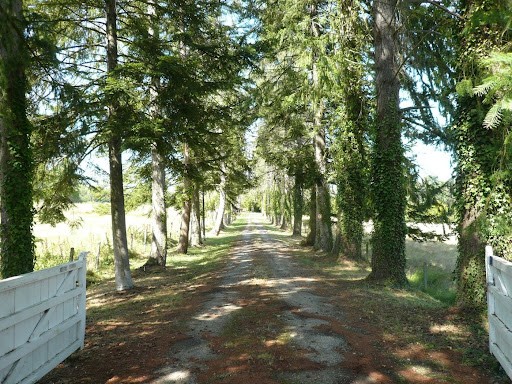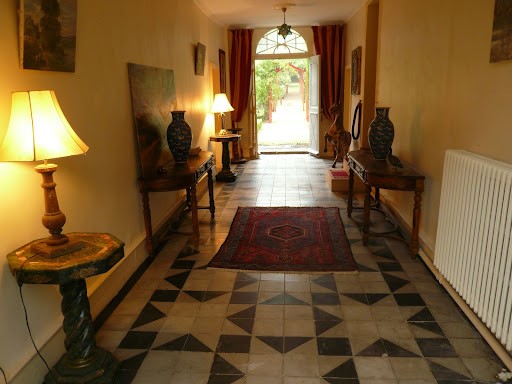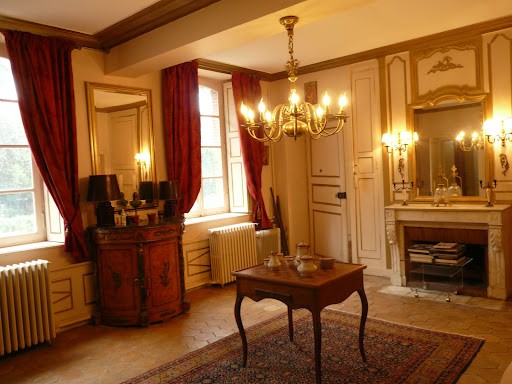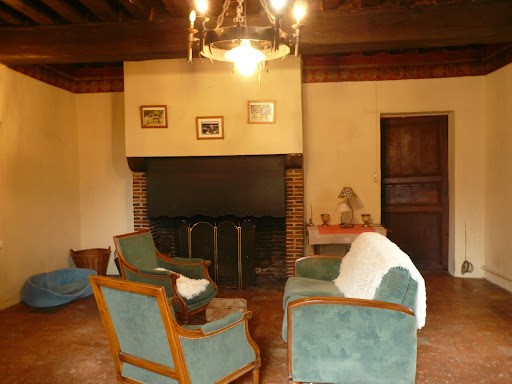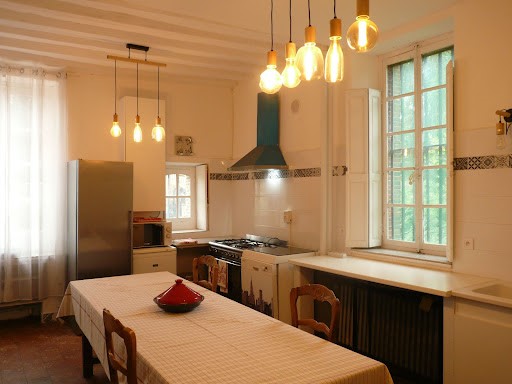FOTO'S WORDEN LADEN ...
Huis en eengezinswoning te koop — Longny-au-Perche
EUR 955.000
Huis en eengezinswoning (Te koop)
Referentie:
EDEN-T84550406
/ 84550406
Percheron property on 22 hectares of hilly meadows and wooded areas, in the protected site of the Reno-Valdieu state forest. A master blacksmith's house from the 17th century, with its outbuildings and facilities for breeding horses. The master house, with 310 m² of living space, offers 10 rooms with period fireplaces: a through entrance, a fitted kitchen, a dining room, a living room, seven bedrooms, and four bathrooms. A closed courtyard in Moorish style connects the house to its annexes of 120 m². Away from the main dwelling, the courtyard of the outbuildings consists of several buildings: modern stables covering 320 m², a 6-room service house, and an old house to be rehabilitated. A site without nuisances.This description has been automatically translated from French.
Meer bekijken
Minder bekijken
Propriété percheronne sur 22 hectares de prés vallonnés et boisés, dans le site classé de la forêt domaniale de Reno-Valdieu. Maison de maître de forge du XVIIe, avec ses dépendances et installations d'élevage pour chevaux. La maison de maître, sur 310 m² habitables, offre 10 pièces avec cheminées d'époque : entrée traversante, cuisine équipée, séjour, salon, sept chambres et quatre salles de bain. Une cour fermée de style mauresque relie la maison à ses annexes de 120 m². A l'écart de l'habitation principale, la cour des dépendances se compose de plusieurs bâtiments : écuries modernes sur 320 m², maison de service de 6 pièces et ancienne maison à réhabiliter. Site sans nuisances.
Percheron property on 22 hectares of hilly meadows and wooded areas, in the protected site of the Reno-Valdieu state forest. A master blacksmith's house from the 17th century, with its outbuildings and facilities for breeding horses. The master house, with 310 m² of living space, offers 10 rooms with period fireplaces: a through entrance, a fitted kitchen, a dining room, a living room, seven bedrooms, and four bathrooms. A closed courtyard in Moorish style connects the house to its annexes of 120 m². Away from the main dwelling, the courtyard of the outbuildings consists of several buildings: modern stables covering 320 m², a 6-room service house, and an old house to be rehabilitated. A site without nuisances.This description has been automatically translated from French.
Referentie:
EDEN-T84550406
Land:
FR
Stad:
Longny-Au-Perche
Postcode:
61290
Categorie:
Residentieel
Type vermelding:
Te koop
Type woning:
Huis en eengezinswoning
Omvang woning:
310 m²
Omvang perceel:
22 m²
Kamers:
10
Slaapkamers:
7
Badkamers:
2
Verdieping:
1
VASTGOEDPRIJS PER M² IN NABIJ GELEGEN STEDEN
| Stad |
Gem. Prijs per m² woning |
Gem. Prijs per m² appartement |
|---|---|---|
| Nogent-le-Rotrou | EUR 1.682 | - |
| Verneuil-sur-Avre | EUR 1.797 | - |
| L'Aigle | EUR 1.657 | - |
| La Ferté-Bernard | EUR 1.650 | - |
| Nonancourt | EUR 1.663 | - |
| Orne | EUR 1.739 | - |
| Conches-en-Ouche | EUR 1.656 | - |
| Dreux | EUR 2.230 | EUR 6.279 |
| Chartres | EUR 2.620 | EUR 3.583 |
| Beaumont-le-Roger | EUR 1.767 | - |
| Maintenon | EUR 2.025 | EUR 3.104 |
