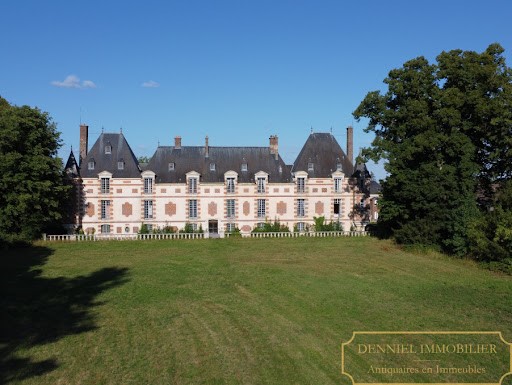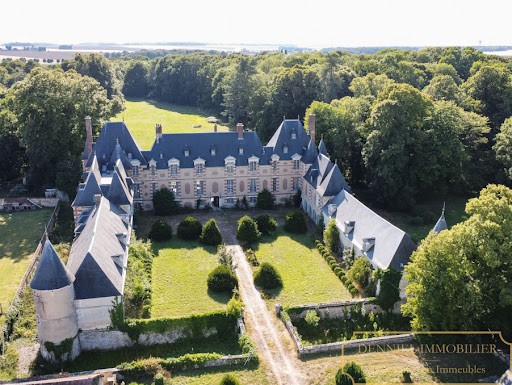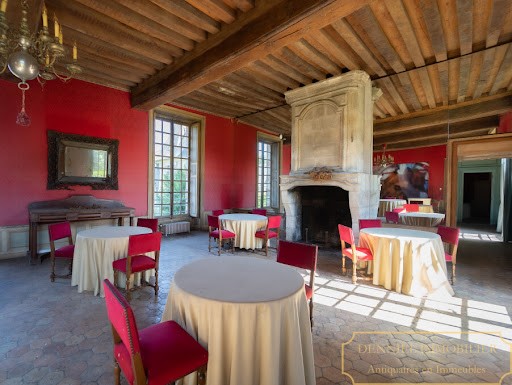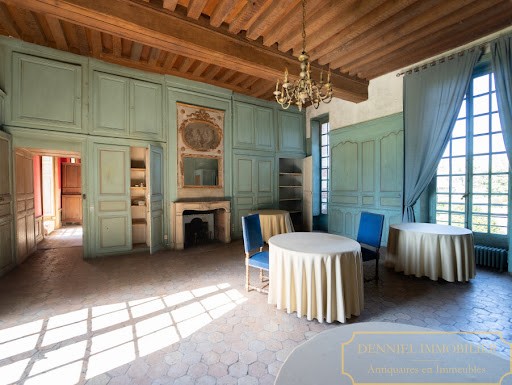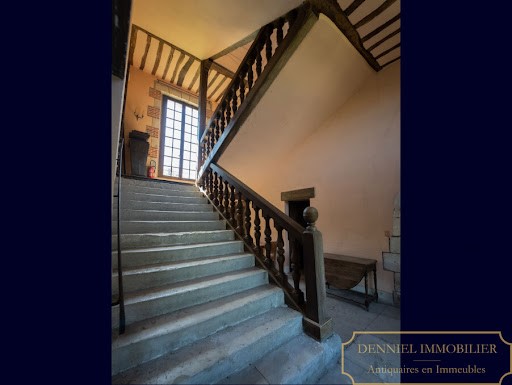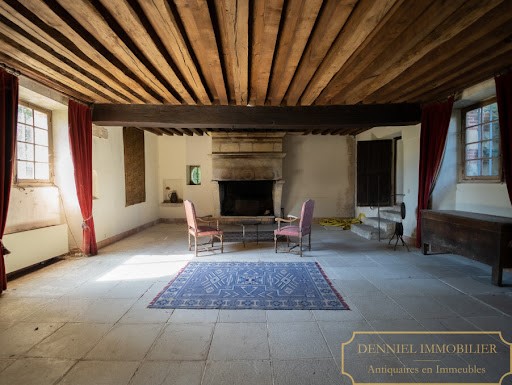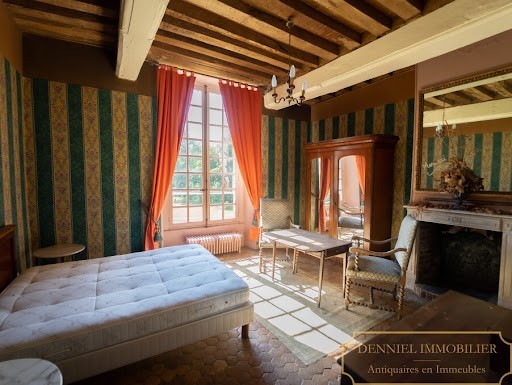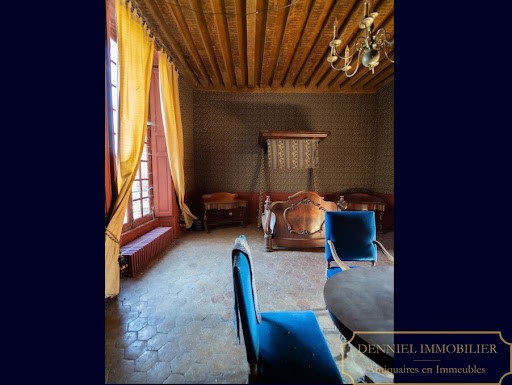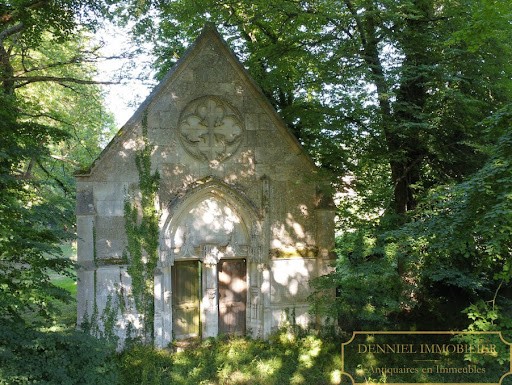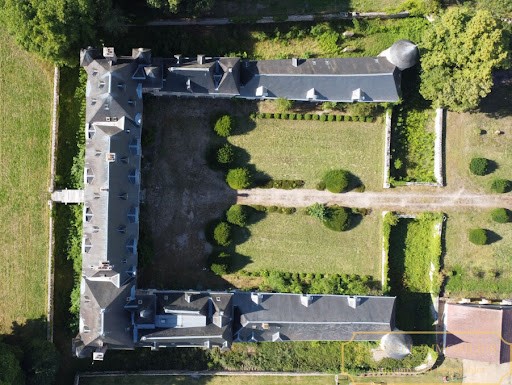FOTO'S WORDEN LADEN ...
Huis en eengezinswoning (Te koop)
1.200 m²
lot 215.284 m²
Referentie:
EDEN-T81810864
/ 81810864
70km from the west of Paris - Château Louis XIII at the beginning of the 17th century - Former hotel with 32 rooms - 1 hour from Paris - Normandy - Giverny - Vernon. In a 21-hectare park 70km from Paris, this proud castle from the beginning of the 17th century with brick and stone architecture in very beautiful dry moats has a high-quality interior decor that has retained its old elements and the memory of the American diplomat. having lived there with the Russian princess whom he had saved from Russia during the 1917 revolution. The castle stands facing a wrought iron gate, surrounded by dry moats that we cross to enter the large U-shaped main courtyard. The castle is presented by a large central main building between two pavilions with four sides and two common wings with arcades, all punctuated by square turrets. The general U-shaped organization, the brick and stone architecture, the ceremonial rooms on the first floor is contemporary with the first Palace of Versailles built for Louis XIII around 1624. On the park side, the facade presents the large main building between two pavilions of corners and two corbelled watchtowers, very beautiful moats along the entire facade of the building. Two towers in pepper pots line the access to the main courtyard. The ground floor presents a crossing entrance hall on cabochon floors, opening towards the park at the back. A vast hall with typical Louis XIII wooden stairs, with straight banisters and wooden balustrade. A large and very beautiful medieval funerary slab and a commemorative stele decorate the hall. A large room under beams and joists decorated with a large fireplace. In the back wings, professional kitchens, technical rooms; indoor pool. On the first floor are the through and very bright ceremonial rooms, typically 17th century, ceilings with French beams and joists, tiled floors, 18th century woodwork, a large living room decorated with woodwork and a beautiful Louis XIV stone fireplace . A living room decorated with 18th century woodwork, a Louis XVI trumeau, woodwork cupboards. A very beautiful bedroom with an alcove decorated with woodwork, a Louis XV marble fireplace. A bedroom decorated with woodwork, a fireplace and a Louis XV overmantel. Several other rooms adorned with 18th century woodwork, fireplaces and overmantels. Bedrooms under exposed oak framework. 32 rooms with bathroom in total. Three circulation stairs. Reception room of around 450m2 built in an adjoining barn in 2005. Two conference rooms of approximately 120m2. Gas central heating. 21 hectares free, in park and wood. Detached house in the park. An outbuilding on the street side. Two accesses. Facade of a 19th century neo-Gothic chapel. Situation, 2km from the interchange, A13 motorway. 77km, 1 hour from Paris Porte de Saint Cloud. 8km from Vernon, 15km from Giverny. 1h15 from Deauville. Price: 2,680,000 Euros fees included (including 6.7% fees payable by the purchaser) Information on the risks to which this property is exposed is available on the Géorisques website: ...
Meer bekijken
Minder bekijken
70km de l'Ouest de Paris - Château Louis XIII début XVIIème - Ancien hôtel de 32 chambres - 1h de Paris - Normandie - Giverny - Vernon. Dans un parc de 21 hectares à 70km de Paris, ce fier château du début du XVIIème siècle à l'architecture brique et pierre dans de très belles douves sèches présente un décor intérieur de grande qualité ayant conservé ses éléments anciens et le souvenir du diplomate américain y ayant vécu avec la princesse russe qu'il avait sauvé de Russie durant la révolution de 1917. Le château se dresse face à une grille de fer forgé, ceint de douves sèches que nous enjambons afin de rentrer dans la grande cour d'honneur en U. Le château se présente par un grand corps de logis central entre deux pavillons aux toits à quatre pans et deux ailes de communs à arcades, le tout ponctué de tourelles carrées. L'organisation générale en U, l'architecture brique et pierre, les pièces d'apparat au premier étage est contemporaine du premier château de Versailles bâti pour louis XIII vers 1624. Coté parc la façade présente le grand corps de logis entre deux pavillons d'angles et deux échauguettes en encorbellement, très belles douves sur toute la façade du bâtiment. Deux tours en poivrières bordent l'accès de la cour d'honneur. Le rez-de-chaussée présente un hall d'entrée traversant sur sol de cabochons, ouvrant vers le parc à l'arrière. Un vaste hall d'escalier en bois typiquement Louis XIII, à rampe droite, et balustrade en bois. Une grande et très belle dalle funéraire médiévale et une stèle commémorative décorent le hall. Une vaste salle sous poutres et lambourdes décorée d'une grande cheminée. Dans les ailes en retour, cuisines professionnelles, locaux techniques ; piscine intérieure. Au premier étage se trouvent les pièces d'apparat traversantes et très lumineuses, typiquement XVIIème, plafonds à poutres et lambourdes à la Française, sols de tomettes, boiseries XVIIIème, un grand salon orné de boiseries et d'une belle cheminée Louis XIV en pierre. Un salon orné de boiseries XVIIIème, un trumeau Louis XVI, des placards en boiserie. Une très belle chambre à alcôve ornée de boiseries, une cheminée en marbre Louis XV. Une chambre ornée de boiseries, une cheminée et un trumeaux Louis XV. Plusieurs autres chambres ornées de boiseries XVIIIème, cheminées et trumeaux. Chambres sous charpente apparente en chêne. 32 chambres avec salle de bain au total. Trois escaliers de circulation. Salle de réception d'environ 450m2 réalisé dans une grange attenante en 2005. Deux salles de conférence de 120m2 environ. Chauffage central gaz. 21 hectares libres, en parc et bois. Maison indépendante dans le parc. Une aile de dépendance côté rue. Deux accès. Façade de chapelle néogothique XIXème. Situation, 2km de l'échangeur, Autoroute A13. 77km, 1h de Paris porte de Saint Cloud. 8km de Vernon, 15km de Giverny. 1h15 de Deauville. Prix : 2680000 Euros honoraires inclus (dont 6,7% d'honoraires à la charge de l'acquéreur Les informations sur les risques auxquels ce bien est exposé sont disponibles sur le site Géorisques : ...
70km from the west of Paris - Château Louis XIII at the beginning of the 17th century - Former hotel with 32 rooms - 1 hour from Paris - Normandy - Giverny - Vernon. In a 21-hectare park 70km from Paris, this proud castle from the beginning of the 17th century with brick and stone architecture in very beautiful dry moats has a high-quality interior decor that has retained its old elements and the memory of the American diplomat. having lived there with the Russian princess whom he had saved from Russia during the 1917 revolution. The castle stands facing a wrought iron gate, surrounded by dry moats that we cross to enter the large U-shaped main courtyard. The castle is presented by a large central main building between two pavilions with four sides and two common wings with arcades, all punctuated by square turrets. The general U-shaped organization, the brick and stone architecture, the ceremonial rooms on the first floor is contemporary with the first Palace of Versailles built for Louis XIII around 1624. On the park side, the facade presents the large main building between two pavilions of corners and two corbelled watchtowers, very beautiful moats along the entire facade of the building. Two towers in pepper pots line the access to the main courtyard. The ground floor presents a crossing entrance hall on cabochon floors, opening towards the park at the back. A vast hall with typical Louis XIII wooden stairs, with straight banisters and wooden balustrade. A large and very beautiful medieval funerary slab and a commemorative stele decorate the hall. A large room under beams and joists decorated with a large fireplace. In the back wings, professional kitchens, technical rooms; indoor pool. On the first floor are the through and very bright ceremonial rooms, typically 17th century, ceilings with French beams and joists, tiled floors, 18th century woodwork, a large living room decorated with woodwork and a beautiful Louis XIV stone fireplace . A living room decorated with 18th century woodwork, a Louis XVI trumeau, woodwork cupboards. A very beautiful bedroom with an alcove decorated with woodwork, a Louis XV marble fireplace. A bedroom decorated with woodwork, a fireplace and a Louis XV overmantel. Several other rooms adorned with 18th century woodwork, fireplaces and overmantels. Bedrooms under exposed oak framework. 32 rooms with bathroom in total. Three circulation stairs. Reception room of around 450m2 built in an adjoining barn in 2005. Two conference rooms of approximately 120m2. Gas central heating. 21 hectares free, in park and wood. Detached house in the park. An outbuilding on the street side. Two accesses. Facade of a 19th century neo-Gothic chapel. Situation, 2km from the interchange, A13 motorway. 77km, 1 hour from Paris Porte de Saint Cloud. 8km from Vernon, 15km from Giverny. 1h15 from Deauville. Price: 2,680,000 Euros fees included (including 6.7% fees payable by the purchaser) Information on the risks to which this property is exposed is available on the Géorisques website: ...
70 км к западу от Парижа - Шато Людовик XIII в начале 17 века - Бывший отель на 32 номера - 1 час от Парижа - Нормандия - Живерни - Вернон. Расположенный в парке площадью 21 гектар в 70 км от Парижа, этот гордый замок начала 17 века с кирпичной и каменной архитектурой в очень красивых сухих рвах имеет высококачественный внутренний декор, сохранивший свои старые элементы и память об американском дипломате. Он жил там с русской княжной, которую спас от России во время революции 1917 года. Замок стоит напротив ворот из кованого железа, окруженных сухими рвами, которые мы пересекаем, чтобы войти в большой U-образный главный двор. Замок представляет собой большое центральное главное здание между двумя павильонами с четырьмя сторонами и двумя общими крыльями с аркадами, все они перемежаются квадратными башенками. Общая U-образная организация, кирпично-каменная архитектура, парадные помещения на первом этаже современны первому Версальскому дворцу, построенному для Людовика XIII около 1624 года. Со стороны парка фасад представляет собой большое главное здание между двумя угловыми павильонами и двумя сторожевыми башнями, очень красивыми рвами вдоль всего фасада здания. Две башни в горшках для перца выстроились вдоль входа в главный двор. Первый этаж представляет собой поперечный вестибюль на этажах-кабошонах, выходящий в сторону парка сзади. Просторный зал с типичными для Людовика XIII деревянными лестницами с прямыми перилами и деревянной балюстрадой. Большую и очень красивую средневековую погребальную плиту и памятную стелу украшают зал. Большое помещение под балками и лагами, украшенное большим камином. В задних крыльях профессиональные кухни, технические помещения; крытый бассейн. На первом этаже находятся сквозные и очень светлые парадные комнаты, типично 17-го века, потолки с французскими балками и балками, кафельные полы, изделия из дерева 18-го века, большая гостиная, украшенная деревянными изделиями, и красивый каменный камин Людовика XIV. Гостиная украшена деревянными изделиями 18 века, трюмо Людовика XVI, деревянными шкафами. Очень красивая спальня с альковом, украшенным деревянной отделкой, мраморным камином Людовика XV. Спальня, украшенная деревянными изделиями, камином и каминной полкой в стиле Людовика XV. Несколько других комнат украшены деревянными изделиями 18-го века, каминами и каминами. Спальни под открытым дубовым каркасом. Всего 32 номера с ванной комнатой. Три циркуляционные лестницы. Приемная площадью около 450 м2, построенная в соседнем сарае в 2005 году. Два конференц-зала площадью около 120 м2. Газовое центральное отопление. 21 гектар свободный, в парке и лесу. Отдельно стоящий дом в парке. Хозяйственная постройка со стороны улицы. Два доступа. Фасад неоготической часовни 19 века. Расположение, в 2 км от развязки, автомагистраль А13. 77 км, 1 час от Парижа Порт-де-Сен-Клу. 8 км от Вернона, 15 км от Живерни. 1 час 15 минут из Довиля. Цена: 2 680 000 евро включая сборы (включая комиссию в размере 6,7%, уплачиваемую покупателем) Информация о рисках, которым подвержена эта недвижимость, доступна на веб-сайте Géorisques: ...
A 70 km del oeste de París - Castillo Luis XIII a principios del siglo XVII - Antiguo hotel con 32 habitaciones - A 1 hora de París - Normandía - Giverny - Vernon. En un parque de 21 hectáreas a 70 km de París, este orgulloso castillo de principios del siglo XVII con arquitectura de ladrillo y piedra en fosos secos muy hermosos tiene una decoración interior de alta calidad que ha conservado sus elementos antiguos y la memoria del diplomático estadounidense. habiendo vivido allí con la princesa rusa a la que había salvado de Rusia durante la revolución de 1917. El castillo se alza frente a una puerta de hierro forjado, rodeado de fosos secos que cruzamos para entrar en el gran patio principal en forma de U. El castillo está representado por un gran edificio principal central entre dos pabellones de cuatro lados y dos alas comunes con arcadas, todas ellas puntuadas por torreones cuadrados. La organización general en forma de U, la arquitectura de ladrillo y piedra, las salas ceremoniales en el primer piso son contemporáneas con el primer Palacio de Versalles construido para Luis XIII alrededor de 1624. En el lado del parque, la fachada presenta el gran edificio principal entre dos pabellones de esquinas y dos torres de vigilancia con ménsulas, fosos muy bellos a lo largo de toda la fachada del edificio. Dos torres en macetas de pimienta bordean el acceso al patio principal. La planta baja presenta un vestíbulo de entrada transversal sobre plantas de cabujón, que se abre hacia el parque por la parte posterior. Un gran salón con escaleras de madera típicas de Luis XIII, con barandillas rectas y balaustrada de madera. Una gran y bellísima losa funeraria medieval y una estela conmemorativa decoran la sala. Una gran sala bajo vigas y viguetas decorada con una gran chimenea. En las alas traseras, cocinas profesionales, salas técnicas; Piscina cubierta. En el primer piso se encuentran las salas ceremoniales muy luminosas, típicamente del siglo XVII, techos con vigas y viguetas francesas, pisos de baldosas, carpintería del siglo XVIII, una gran sala de estar decorada con carpintería y una hermosa chimenea de piedra Luis XIV. Una sala de estar decorada con carpintería del siglo XVIII, un trumeau Luis XVI, armarios de carpintería. Un dormitorio muy bonito con una alcoba decorada con carpintería, una chimenea de mármol Luis XV. Un dormitorio decorado con carpintería, una chimenea y una repisa de Luis XV. Varias otras habitaciones adornadas con carpintería del siglo XVIII, chimeneas y repisas de chimenea. Dormitorios bajo entramado de roble a la vista. 32 habitaciones con baño en total. Tres escaleras de circulación. Sala de recepción de unos 450m2 construida en un granero contiguo en 2005. Dos salas de conferencias de aproximadamente 120m2. Calefacción central de gas. 21 hectáreas libres, en parque y bosque. Vivienda unifamiliar aislada en el parque. Una dependencia en el lado de la calle. Dos accesos. Fachada de una capilla neogótica del siglo XIX. Situación, a 2 km del intercambiador, autopista A13. A 77 km, a 1 hora de París Porte de Saint Cloud. A 8 km de Vernon, a 15 km de Giverny. 1h15 desde Deauville. Precio: 2.680.000 euros gastos incluidos (incluido el 6,7% de gastos a cargo del comprador) La información sobre los riesgos a los que está expuesta esta propiedad está disponible en el sitio web de Géorisques: ...
A 70 km da ovest di Parigi - Castello Luigi XIII all'inizio del 17° secolo - Ex hotel con 32 camere - A 1 ora da Parigi - Normandia - Giverny - Vernon. In un parco di 21 ettari a 70 km da Parigi, questo orgoglioso castello dell'inizio del XVII secolo con architettura in mattoni e pietra in bellissimi fossati asciutti ha un arredamento interno di alta qualità che ha conservato i suoi vecchi elementi e la memoria del diplomatico americano. avendo vissuto lì con la principessa russa che aveva salvato dalla Russia durante la rivoluzione del 1917. Il castello sorge di fronte ad un cancello in ferro battuto, circondato da fossati asciutti che attraversiamo per entrare nel grande cortile principale a forma di U. Il castello è presentato da un grande edificio principale centrale tra due padiglioni con quattro lati e due ali comuni con arcate, il tutto scandito da torrette quadrate. L'organizzazione generale a forma di U, l'architettura in mattoni e pietra, le sale di rappresentanza al primo piano sono contemporanee alla prima Reggia di Versailles costruita per Luigi XIII intorno al 1624. Sul lato del parco, la facciata presenta il grande edificio principale tra due padiglioni d'angolo e due torri di avvistamento a mensola, fossati molto belli lungo tutta la facciata dell'edificio. Due torri in vasi di pepe fiancheggiano l'accesso al cortile principale. Il piano terra presenta un atrio d'ingresso incrociato su pavimenti cabochon, che si apre verso il parco sul retro. Un vasto salone con scale in legno tipiche di Luigi XIII, con ringhiere diritte e balaustra in legno. Una grande e bellissima lastra funeraria medievale e una stele commemorativa decorano la sala. Una grande sala sotto travi e travetti decorata con un grande camino. Nelle ali posteriori, cucine professionali, locali tecnici; piscina coperta. Al primo piano si trovano le sale cerimoniali molto luminose, tipicamente del XVII secolo, soffitti con travi e travetti alla francese, pavimenti piastrellati, boiserie del XVIII secolo, un ampio soggiorno decorato con boiserie e un bellissimo camino in pietra Luigi XIV. Un soggiorno decorato con boiserie del XVIII secolo, un trumeau Luigi XVI, armadi in legno. Una camera da letto molto bella con un'alcova decorata con boiserie, un camino in marmo Luigi XV. Una camera da letto decorata con boiserie, un camino e una mensola del camino in stile Luigi XV. Diverse altre stanze adornate con boiserie del XVIII secolo, caminetti e mensole. Camere da letto sotto struttura in rovere a vista. 32 camere con bagno in totale. Tre scale di circolazione. Sala di ricevimento di circa 450m2 costruita in un fienile adiacente nel 2005. Due sale conferenze di circa 120 m2. Riscaldamento centralizzato a gas. 21 ettari liberi, in parco e bosco. Casa indipendente nel parco. Una dependance sul lato della strada. Due accessi. Facciata di una cappella neogotica del XIX secolo. Posizione, a 2 km dallo svincolo, autostrada A13. 77 km, 1 ora da Parigi Porte de Saint Cloud. A 8 km da Vernon, a 15 km da Giverny. 1h15 da Deauville. Prezzo: 2.680.000 euro di spese incluse (di cui il 6,7% di spese a carico dell'acquirente) Le informazioni sui rischi a cui è esposta questa proprietà sono disponibili sul sito web di Géorisques: ...
Referentie:
EDEN-T81810864
Land:
FR
Stad:
Giverny
Postcode:
27620
Categorie:
Residentieel
Type vermelding:
Te koop
Type woning:
Huis en eengezinswoning
Omvang woning:
1.200 m²
Omvang perceel:
215.284 m²
