FOTO'S WORDEN LADEN ...
Huis en eengezinswoning te koop — Dahlwitz-Hoppegarten
EUR 725.000
Huis en eengezinswoning (Te koop)
Referentie:
EDEN-T81177729
/ 81177729
Referentie:
EDEN-T81177729
Land:
DE
Stad:
Dahlwitz-Hoppegarten
Postcode:
15366
Categorie:
Residentieel
Type vermelding:
Te koop
Type woning:
Huis en eengezinswoning
Omvang woning:
219 m²
Omvang perceel:
550 m²
Kamers:
7
Slaapkamers:
7
Badkamers:
2
Toilet:
1
Terras:
Ja
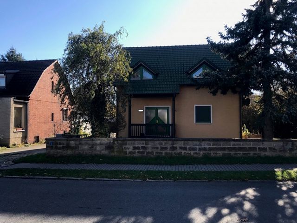
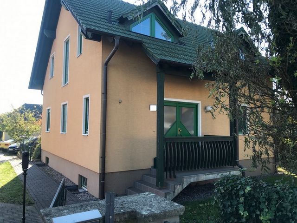
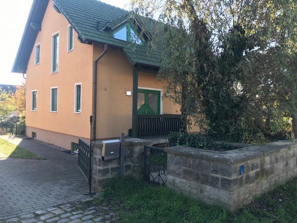
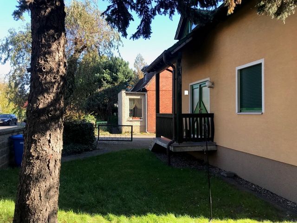
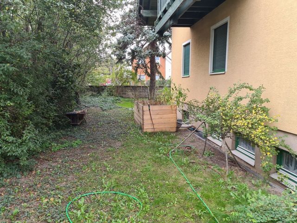
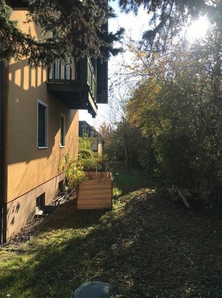
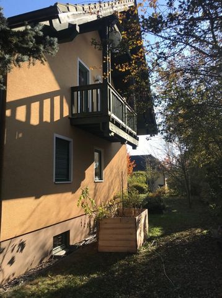
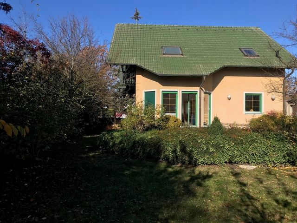
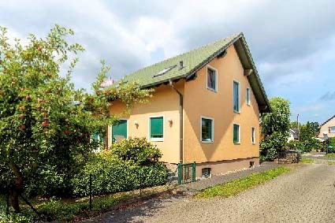
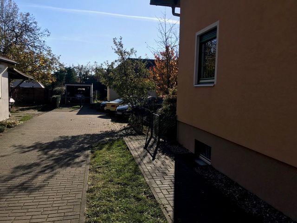
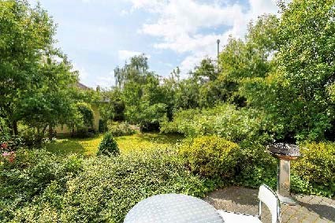
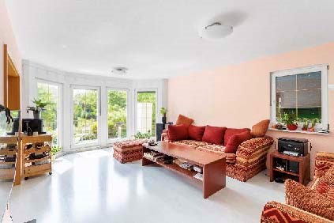
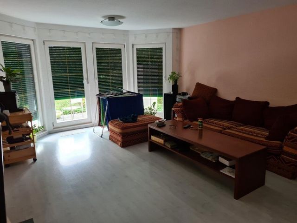

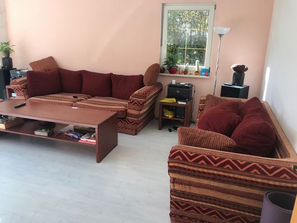
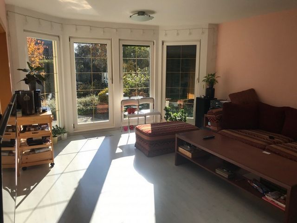
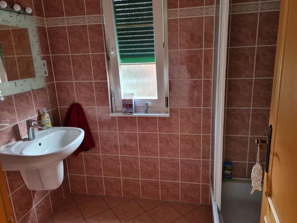
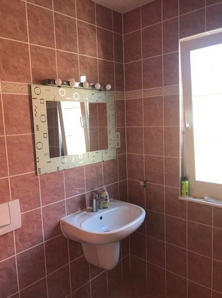
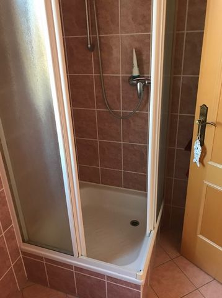
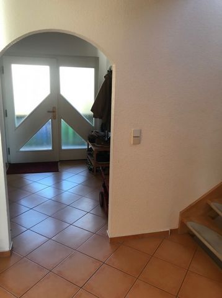
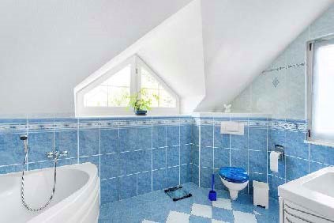
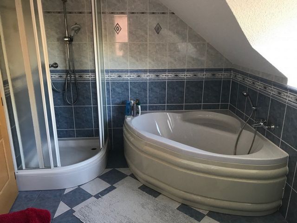
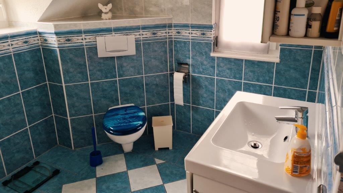
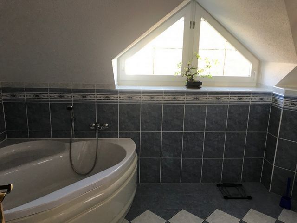
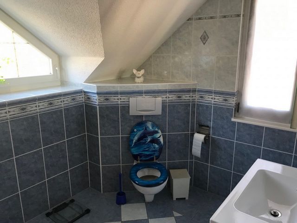
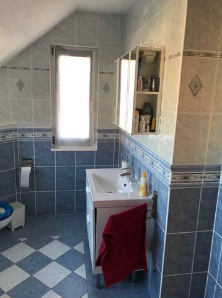
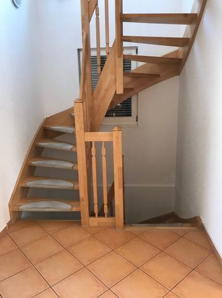
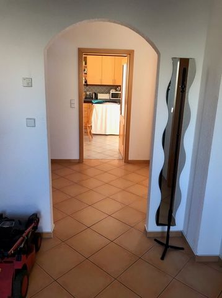
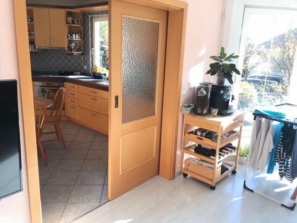
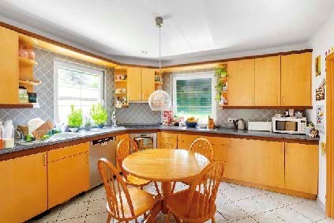
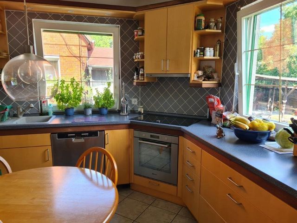
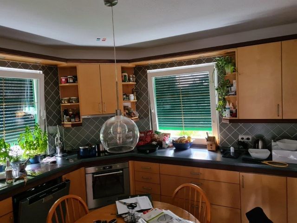
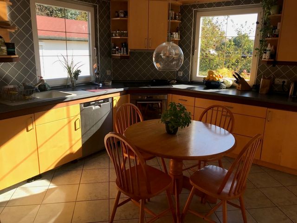
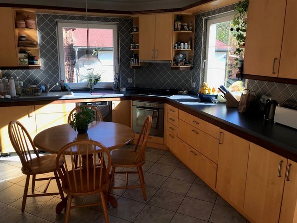


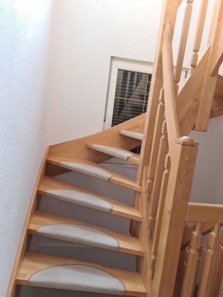
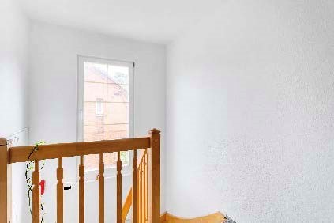
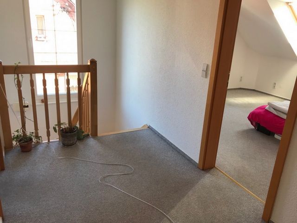
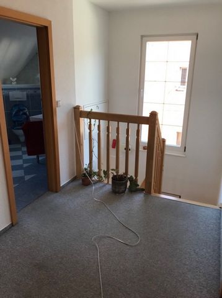
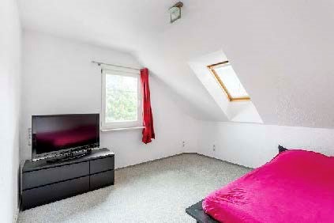

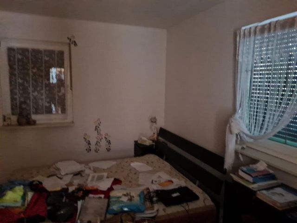
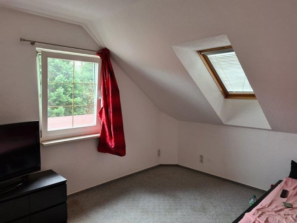
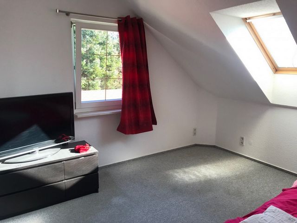
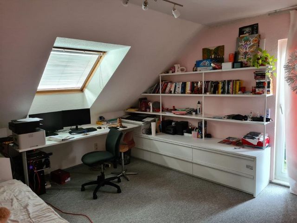
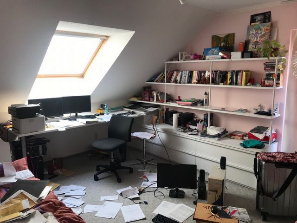
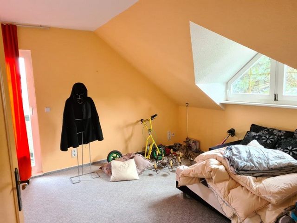
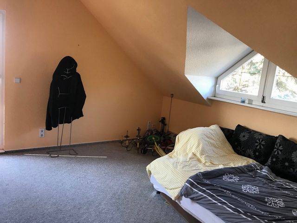
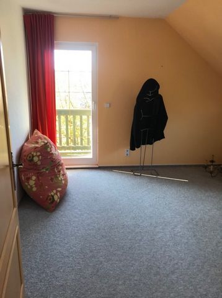
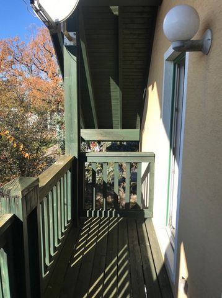
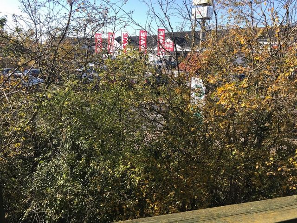
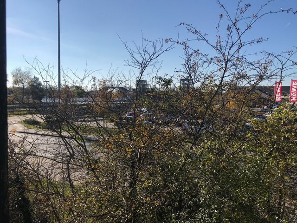
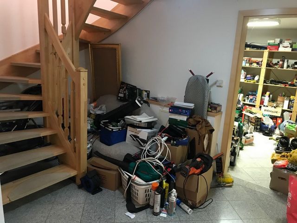
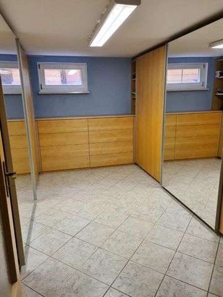
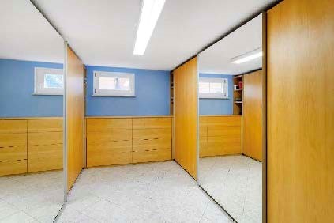
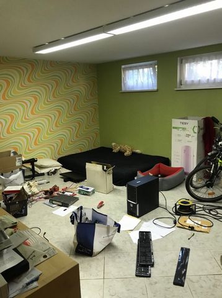

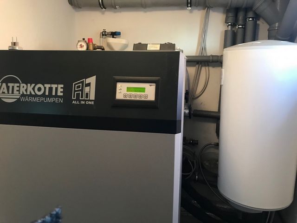
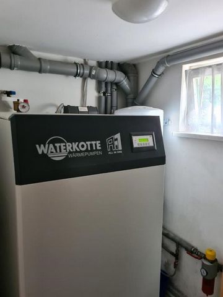
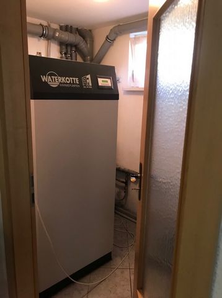
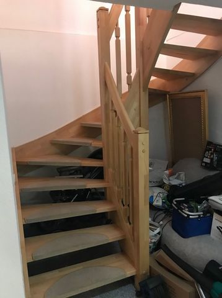
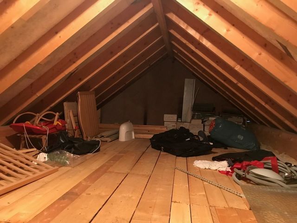
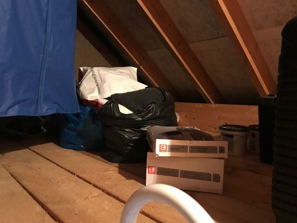
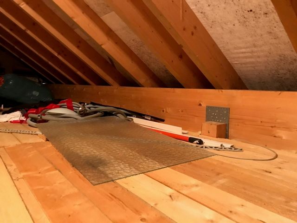
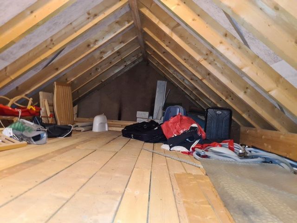
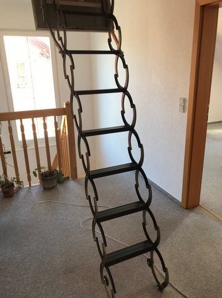
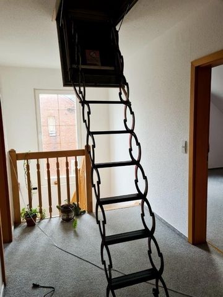
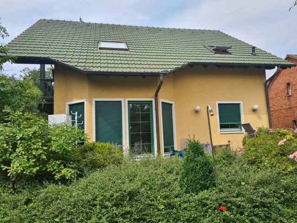
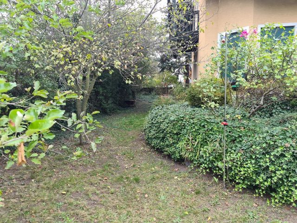
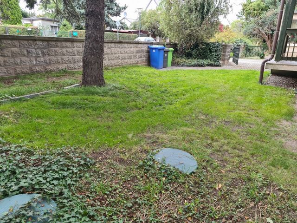
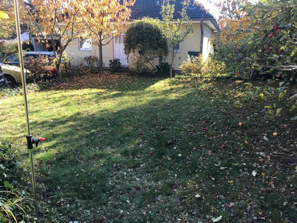
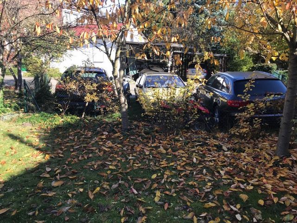
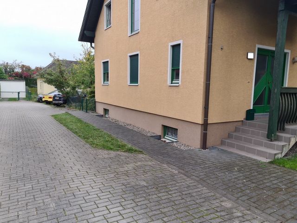
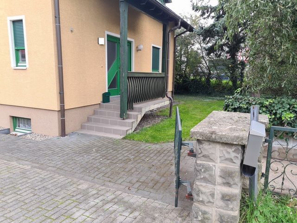
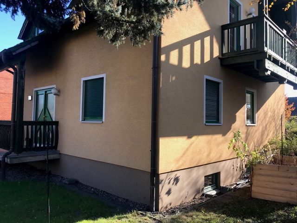
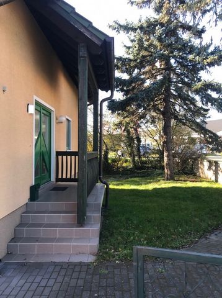
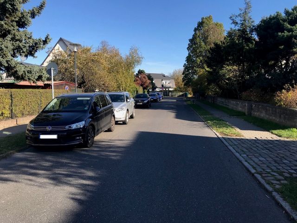
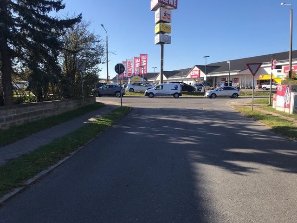
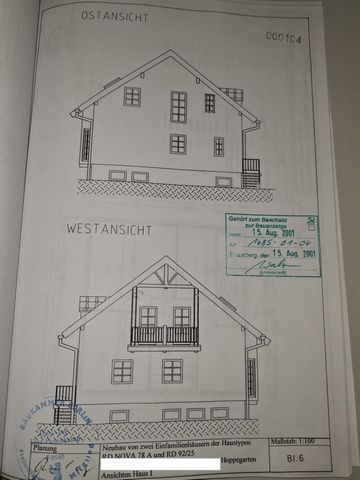
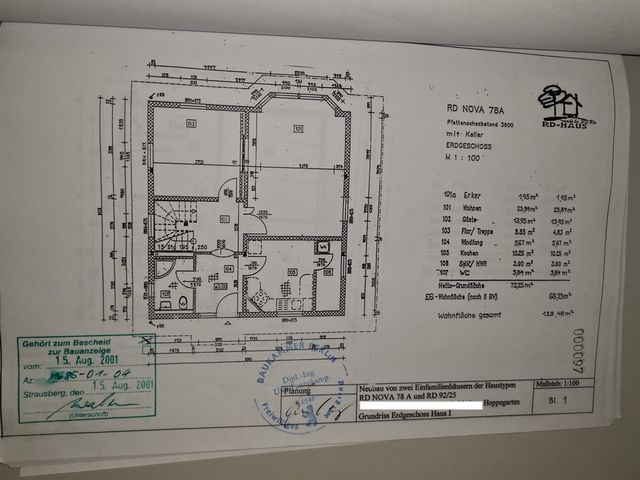
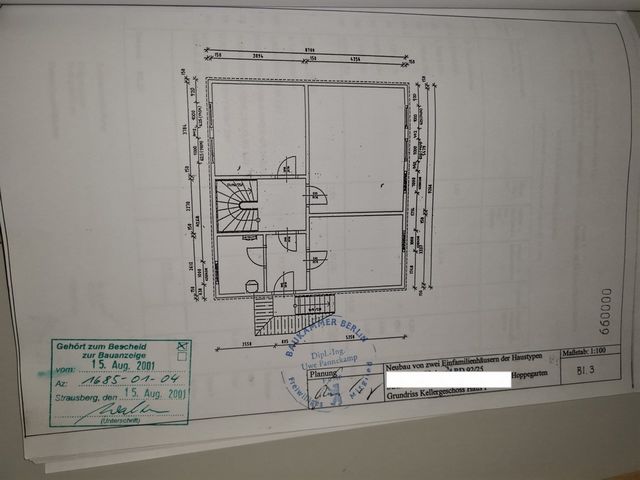
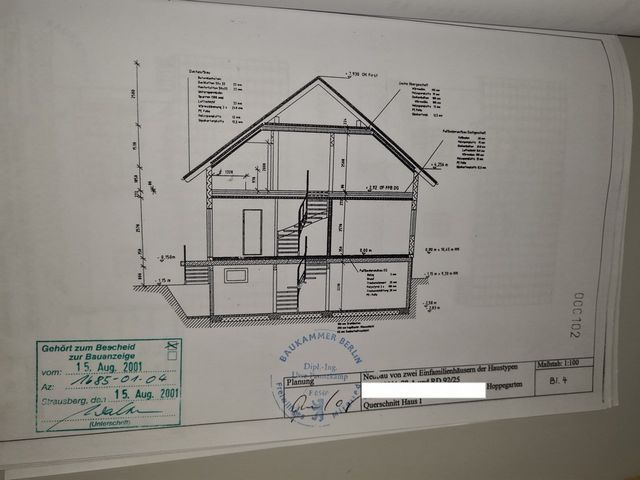
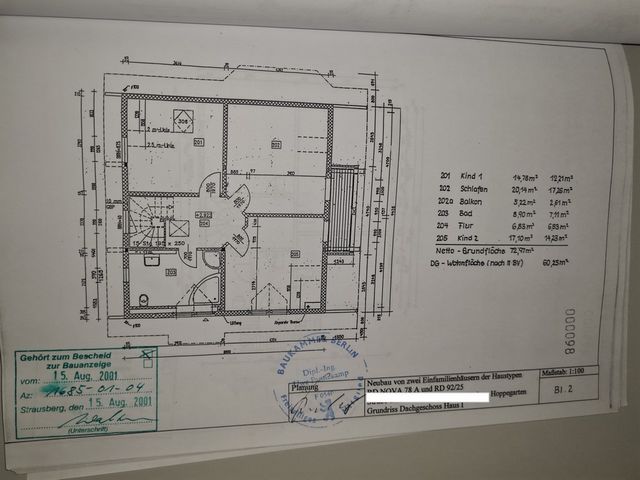
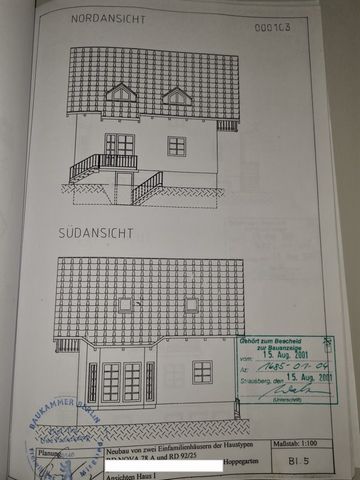
*A 3D tour- 360° virtual online viewing of the property is possible on request for activation *At the request of the owner, a bidding process will be opened for this property, with the initial offer of € 725,000.00. The contract for this is awarded to the prospective buyer with the higher offer* This real estate offered here is characterized by a comfortable family life. The house was built and completed around 1999/2000. The usable building area built on the plot is 262.8 m2. According to the energy certificate, there are about 219 m2 of used living space in total. Of these, about 140 m2 are converted into personal living space with about 80m2 of living space on the ground floor (ground floor) and upper floor (upper floor) and in the basement (basement). Ground floor: With a large window and door front facing south, the spacious and bright living area that merges into the contemporary fitted kitchen made of beech wood. Both rooms are equipped with bright parquet and tiled floors. Just like the kitchen, the guest toilet with shower and the spacious bathroom with shower and large corner tub are very well maintained. One bedroom is also located on the ground floor. 1st floor: A massive wooden staircase leads to the 3 bedrooms and a large bathroom. Floor-to-ceiling windows or French balconies, roof windows and decorative window dormers provide a light-flooded ambience. UG:The tiled basement offers 3 bedrooms, practical areas for housekeeping, a walk-in wardrobe and shoe cabinet.This includes an office with cupboards and shelves, as well as a room for heating and power box.All fixtures and doors have surfaces made of Canadian cedar wood. Underfloor heating was installed on all 3 floors (basement, ground floor and upper floor). This comfortable and efficient heating technology is based on an advanced Heat pump technology that is powered by electricity. Operating costs:For electricity (including heat supply) and water, about € 400.00 per month are incurred. The house insurance costs about € 800.00 p.a. (annually) and for the annual property tax about € 500.00 p.a. are incurred. This architecture is attractive in several ways and ideally structured for a large family. Two parking spaces are located directly at the house. If you are looking for a very aesthetic domicile with plenty of space for the Family and friends, a beautiful garden as well as a varied environment, will feel completely comfortable in this house and place.
In this house there are 7 living rooms and bedrooms plus other rooms such as kitchen, bathrooms, storage room, cellar rooms. *Ground floor (ground floor): -1 bedroom-1 bathroom-kitchen and living room -Underfloor heatingThe kitchen and doors are made of real beech wood. *1st floor (upper floor): -3 bedrooms -1 large bathroom -Underfloor heating The doors are equipped in wooden beech. *Basement (basement): -2 converted living room or living space. Bedroom -1 utility room -1 boiler room and power box -Underfloor heating doors and cabinets in Canadian real cedar woodThe ceiling height in the basement is 2.23 m and therefore suitable for living space *Attic (DG):D a attic is walkable and forms a large storage space. In total there are 7 bedrooms, of which 1 room is currently used as a large office. The basement was underlaid in the ground with a white tub which does not allow moisture to the house. The upper floor was built from a wooden skeleton building. The floor plans are currently not available to us.
This attractive house and the magnificent sun garden are ideally located for family life. From the side street of the property it is only about 100 meters to a Rewe supermarket and drugstore. 50 metres further on, Birkenstein S-Bahn station enables continuous train connections to the city. Another supermarket and restaurants are also nearby. On the outskirts of Berlin, Hoppegarten has various places for leisure activities, most famously at the nearby racecourse. There, for example, the Lenne Park can be visited. Also not far away are the Kaulsdorf lakes with a beach. To the south, trading and production companies, workshops as well as the B1 Business Park. These companies benefit from the proximity of the B1 and B5 federal highways. Above that, the Center of Berlin can be reached in about 25 minutes. The motorway access to the Berliner Ring A10 is also quickly passable. The sunny garden area with botany protecting from insights, the nature-loving environment with great destinations for leisure and the many services offered testify to an intensive family-friendliness.
For inquiries, we ask for complete sender information. Please include address, telephone, fax and email. We ask for your understanding that without the aforementioned information a shipment is unfortunately not possible. All data as well as information available to us are based on the information provided by the owner or come from property documents and are reproduced here to the best of our knowledge. Errors and prior sale are reserved. The legal obligation arises exclusively from a notarially concluded purchase contract. Further attractive offers of vacant and rented condominiums and other real estate properties can be found at: ... We also have a very good network of financing options for our customers for our properties if the realization at our own in-house bank does not fully take effect. You are also welcome to reach me by phone directly at the telephone number ... Aleksander Vukas, Real Estate Specialist, Real Estate Economist AV Immobilien Berlin - Real Estate Consulting & Agency
Features:
- Terrace Meer bekijken Minder bekijken *Eine 360° virtuelle Online-Besichtigung der Immobilie ist auf Anfrage zur Freischaltung möglich freistehendes Einfamilienhaus mit Grundstück, bestehend aus 3 Etagen mit 7 Schlafzimmer und einem Dachgeschoß sowie ein zum Süden ausgelegtes Gartengrundstück in grüner Wohnlandschaft. *deutsch : Dieses Expose ist in deutscher, englischer und russischer Sprache vorhanden. *english : This Expose is available in German, English and Russian language. *русский: Этот Expose доступен на немецком, английском и русском языкe. Link: https://portal.av-immobilien-berlin.de/index.php/property/274/
*Eine 3D Tour- 360° virtuelle Online-Besichtigung der Immobilie ist auf Anfrage zur Freischaltung möglich *Bei diesem Objekt wird auf Wunsch des Eigentümers ein Bieterverfahren eröffnet, mit dem Anfangs-Angebot von € 725.000,00. Den Zuschlag hierfür erhält der Kaufinteressent mit dem höheren Angebot* Dieses hier angebotene Immobilienanwesen zeichnet sich für ein komfortables Familienleben aus. Das Haus wurde etwa 1999/2000 errichtet und fertiggestellt. Die auf dem Grundstück bebaute Gebäudenutzfläche beträgt 262,8 m2 Fläche. Im gesamten sind es laut Energieausweis etwa 219 m2 genutzte Wohnfläche. Davon sind im Erdgeschoss (EG)/Obergeschoss (OG) etwa 140 m2 und im Untergeschoss (UG) in persönlichen Wohnraum mit etwa 80m2 Wohnraum umgewandelt. EG: Mit einer großen Fenster- und Tür-Front in den Süden ausgerichtet ist der großzügige und helle Wohnbereich, der in die zeitgemäße Einbauküche aus Buchenholz übergeht. Beide Räume sind mit hellen Parkett- und Fliesenböden ausgestattet.So wie die Küche präsentieren sich auch das Gäste-WC mit Dusche und das geräumige Badezimmer mit Dusche und großer Eck-Wanne sehr gepflegt.Ein Schlafzimmer befindet sich ebenso im Erdgeschoss. 1.OG:Über eine Massiv-Holztreppe gelangt man zu den 3 Schlafzimmer und einem großen Badezimmer. Bodentiefe Fenster bzw. französische Balkone, Dachflächenfenster und dekorative Fenster-Gauben sorgen für ein lichtdurchflutetes Ambiente. UG:Das geflieste Untergeschoss bietet 3 Schlafzimmer, praktische Flächen für die Hauswirtschaft, einen begehbaren Kleider- und Schuhschrank.Dazu gehört u.a. ein Büro mit Schränken und Regalen, sowie ein Raum für Heizung und Stromkasten.Alle Einbauten und Türen haben Oberflächen aus kanadischem Zedernholz. Auf allen 3 Etagen (UG, EG und OG) wurde eine Fußbodenheizung verlegt. Diese behagliche und effiziente Heiztechnik basiert auf einer fortschrittlichen Wärmepumpentechnik, die mit Strom betrieben wird. Betriebs-Kosten:Für Strom (u.a. Wärmelieferung) und Wasser fallen etwa € 400,00 monatlich an.Die Haus-Versicherung kostet etwa € 800,00 p.a.(jährlich) und für die jährliche Grundsteuer fallen etwa € 500,00 p.a. an. Diese Architektur ist mehrfach attraktiv und für eine große Familie ideal strukturiert. Zwei Pkw-Stellplätze befinden sich direkt am Haus. Wer sich ein sehr ästhetisches Domizil mit reichlich Fläche für die Familie und Freunde, einen herrlichen Garten sowie ein abwechslungsreiches Umfeld wünscht, wird sich in diesem Haus und Ort rundum wohl fühlen.
In diesem Haus gibt es 7 Wohnraum- und Schlafzimmer zuzüglich weitere Räumlichkeiten wie Küche, Bäder, Abstellraum, Kellerräume. *Erdgeschoss (EG): -1 Schlafzimmer-1 Badezimmer-Küche- und Wohnzimmer -FußbodenheizungDie Küche und Türen sind aus echtem Buchenholz ausgestattet. *1.Obergeschoss (OG): -3 Schlafzimmer -1 großes Badezimmer -Fußbodenheizung Die Türen sind in Holz-Buche ausgestattet. *Untergeschoss (UG): -2 ausgebaute Wohnraum- bzw.Schlafzimmer -1 Haushaltsraum -1 Heizungsraum und Stromkasten -Fußbodenheizung-Türen und Schränke in kanadischem echten ZedernholzDie Deckenhöhe im Untergeschoss beträgt 2,23 m und somit für Wohnraum geeignet *Dachgeschoss (DG):Das Dachgeschoss ist begehbar und bildet einen großen Stauraum. Im gesamten sind es 7 Schlafzimmer, davon aktuell 1 Zimmer als großes Büro genutzt wird. Das Untergeschoss wurde im Erdreich mit einer weißen Wanne unterlegt welche keine Feuchtigkeit zum Haus zulässt. Das Obergeschoss wurde aus einem Holzskelettbau erstellt. Die Grundrisse stehen uns aktuell nicht zur Verfügung.
Dieses attraktive Haus und der prächtige Sonnengarten liegen ideal für das Familienleben. Aus der Seitenstraße der Immobilie sind es nur etwa 100 Meter bis zu einem Rewe-Supermarkt und Drogeriemarkt. 50 Meter weiter ermöglicht der S-Bahnhof Birkenstein stetige Zugverbindungen in die City. Ein weiterer Supermarkt und Restaurants befinden sich ebenfalls in der Nähe. An der Stadtgrenze zu Berlin verfügt Hoppegarten über diverse Orte für die Freizeitgestaltung, am bekanntesten wohl an der nahen Pferderennbahn. Dort kann z.B. der Lenne-Park besucht werden. Auch nicht weit entfernt sind die Kaulsdorfer Seen mit Badestrand. Südwärts haben sich Handels- und Produktionsfirmen, Werkstätten sowie der B1-Business-Park angesiedelt. Diese Unternehmen profitieren von der Nähe der Bundesstraßen B1 und B5. Darüber ist die Berliner Mitte in circa 25 Minuten erreichbar. Die Autobahnauffahrt zum Berliner Ring A10 ist ebenfalls schnell befahrbar. Die sonnige Gartenfläche mit vor Einblicken schützender Botanik, das naturverbundene Umfeld mit tollen Zielen für die Freizeit sowie die vielen Dienstleistungsangebote zeugen von einer intensiven Familienfreundlichkeit.
Bei Anfragen bitten wir um vollständige Absenderangaben. Bitte mit Adresse, Telefon, Fax und Email. Wir bitten um Verständnis, dass ohne die vorgenannten Angaben ein Versand leider nicht möglich ist. Alle Daten sowie uns vorliegenden Informationen beruhen auf den Angaben des Eigentümers bzw. entstammen Objektunterlagen und werden hier nach bestem Wissen wider gegeben. Irrtümer und Zwischenverkauf bleiben vorbehalten. Die rechtliche Verbindlichkeit ergibt sich ausschließlich durch einen notariell abgeschlossenen Kaufvertrag. Weitere attraktive Angebote von bezugsfreien und vermieteten Eigentumswohnungen und andere Immobilienobjekte finden Sie unter: ... Auch verfügen wir für unsere Kunden zu unseren Objekten über sehr gutes Netzwerk an Finanzierungsmöglichkeiten wenn die Realisierung bei der eigenen Haus-Bank nicht vollständig greift. Gerne können Sie mich auch telefonisch direkt unter der Telefonnummer ... erreichen. Aleksander Vukas, Immobilienfachwirt, Immobilien Ökonom AV Immobilien Berlin - Real Estate Consulting & Agency
Features:
- Terrace *A 360° virtual online viewing of the property is possible on request for activation detached detached house with plot, consisting of 3 floors with 7 bedrooms and an attic as well as a south-facing garden plot in a green living landscape. *german : This expose is available in German, English and Russian. *english : This Expose is available in German, English and Russian language. *русский: Этот Expose доступен на немецком, английском и русском языкe. Link: https://portal.av-immobilien-berlin.de/index.php/property/274/
*A 3D tour- 360° virtual online viewing of the property is possible on request for activation *At the request of the owner, a bidding process will be opened for this property, with the initial offer of € 725,000.00. The contract for this is awarded to the prospective buyer with the higher offer* This real estate offered here is characterized by a comfortable family life. The house was built and completed around 1999/2000. The usable building area built on the plot is 262.8 m2. According to the energy certificate, there are about 219 m2 of used living space in total. Of these, about 140 m2 are converted into personal living space with about 80m2 of living space on the ground floor (ground floor) and upper floor (upper floor) and in the basement (basement). Ground floor: With a large window and door front facing south, the spacious and bright living area that merges into the contemporary fitted kitchen made of beech wood. Both rooms are equipped with bright parquet and tiled floors. Just like the kitchen, the guest toilet with shower and the spacious bathroom with shower and large corner tub are very well maintained. One bedroom is also located on the ground floor. 1st floor: A massive wooden staircase leads to the 3 bedrooms and a large bathroom. Floor-to-ceiling windows or French balconies, roof windows and decorative window dormers provide a light-flooded ambience. UG:The tiled basement offers 3 bedrooms, practical areas for housekeeping, a walk-in wardrobe and shoe cabinet.This includes an office with cupboards and shelves, as well as a room for heating and power box.All fixtures and doors have surfaces made of Canadian cedar wood. Underfloor heating was installed on all 3 floors (basement, ground floor and upper floor). This comfortable and efficient heating technology is based on an advanced Heat pump technology that is powered by electricity. Operating costs:For electricity (including heat supply) and water, about € 400.00 per month are incurred. The house insurance costs about € 800.00 p.a. (annually) and for the annual property tax about € 500.00 p.a. are incurred. This architecture is attractive in several ways and ideally structured for a large family. Two parking spaces are located directly at the house. If you are looking for a very aesthetic domicile with plenty of space for the Family and friends, a beautiful garden as well as a varied environment, will feel completely comfortable in this house and place.
In this house there are 7 living rooms and bedrooms plus other rooms such as kitchen, bathrooms, storage room, cellar rooms. *Ground floor (ground floor): -1 bedroom-1 bathroom-kitchen and living room -Underfloor heatingThe kitchen and doors are made of real beech wood. *1st floor (upper floor): -3 bedrooms -1 large bathroom -Underfloor heating The doors are equipped in wooden beech. *Basement (basement): -2 converted living room or living space. Bedroom -1 utility room -1 boiler room and power box -Underfloor heating doors and cabinets in Canadian real cedar woodThe ceiling height in the basement is 2.23 m and therefore suitable for living space *Attic (DG):D a attic is walkable and forms a large storage space. In total there are 7 bedrooms, of which 1 room is currently used as a large office. The basement was underlaid in the ground with a white tub which does not allow moisture to the house. The upper floor was built from a wooden skeleton building. The floor plans are currently not available to us.
This attractive house and the magnificent sun garden are ideally located for family life. From the side street of the property it is only about 100 meters to a Rewe supermarket and drugstore. 50 metres further on, Birkenstein S-Bahn station enables continuous train connections to the city. Another supermarket and restaurants are also nearby. On the outskirts of Berlin, Hoppegarten has various places for leisure activities, most famously at the nearby racecourse. There, for example, the Lenne Park can be visited. Also not far away are the Kaulsdorf lakes with a beach. To the south, trading and production companies, workshops as well as the B1 Business Park. These companies benefit from the proximity of the B1 and B5 federal highways. Above that, the Center of Berlin can be reached in about 25 minutes. The motorway access to the Berliner Ring A10 is also quickly passable. The sunny garden area with botany protecting from insights, the nature-loving environment with great destinations for leisure and the many services offered testify to an intensive family-friendliness.
For inquiries, we ask for complete sender information. Please include address, telephone, fax and email. We ask for your understanding that without the aforementioned information a shipment is unfortunately not possible. All data as well as information available to us are based on the information provided by the owner or come from property documents and are reproduced here to the best of our knowledge. Errors and prior sale are reserved. The legal obligation arises exclusively from a notarially concluded purchase contract. Further attractive offers of vacant and rented condominiums and other real estate properties can be found at: ... We also have a very good network of financing options for our customers for our properties if the realization at our own in-house bank does not fully take effect. You are also welcome to reach me by phone directly at the telephone number ... Aleksander Vukas, Real Estate Specialist, Real Estate Economist AV Immobilien Berlin - Real Estate Consulting & Agency
Features:
- Terrace