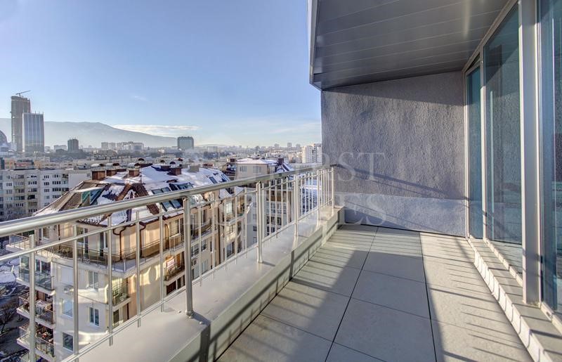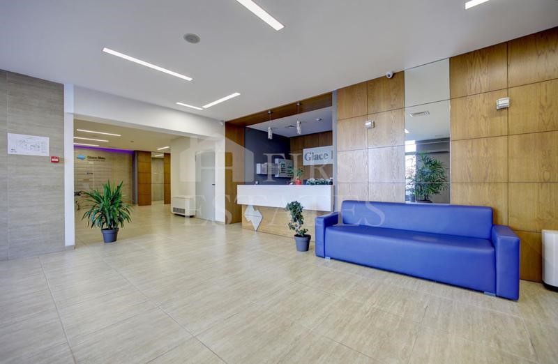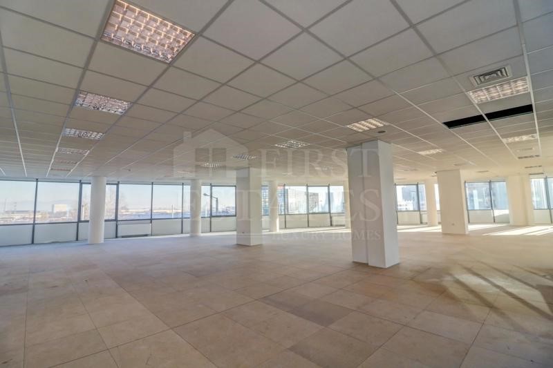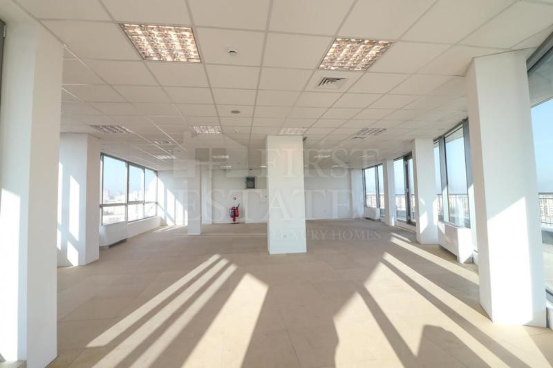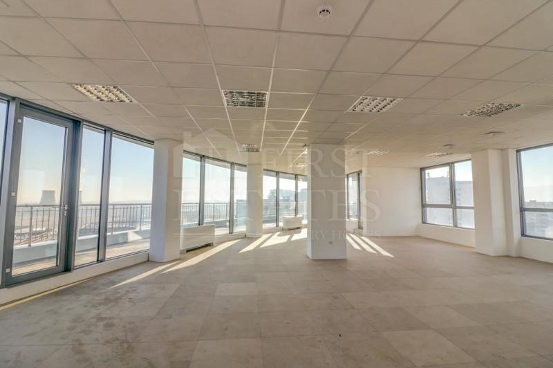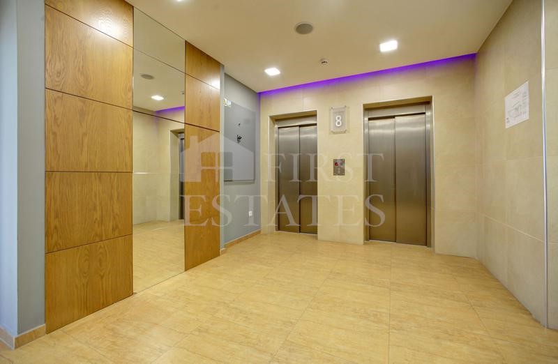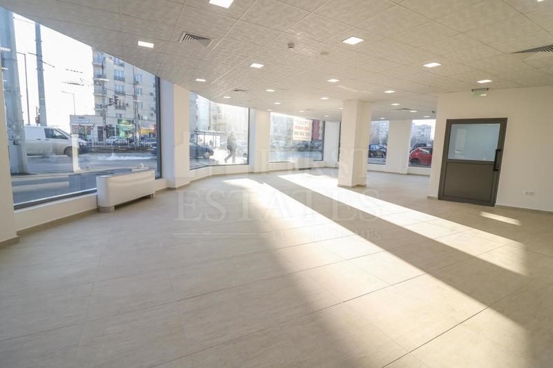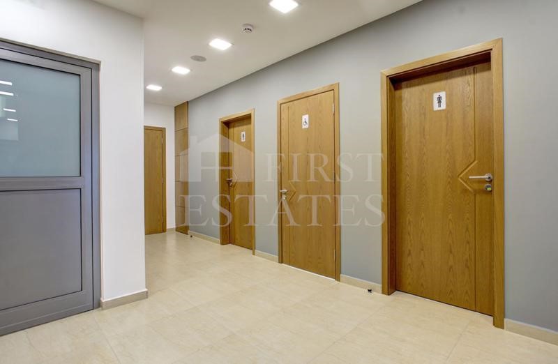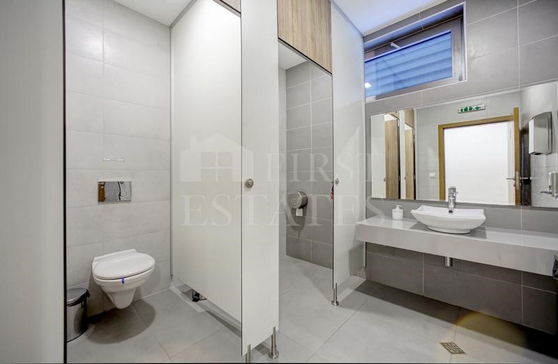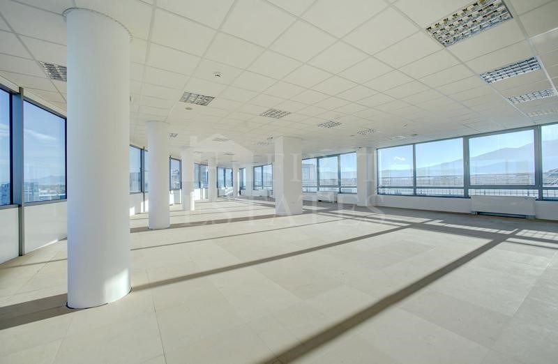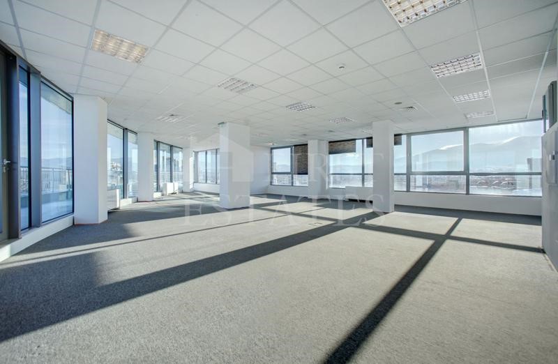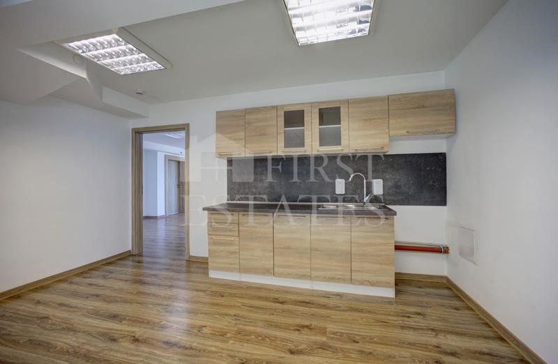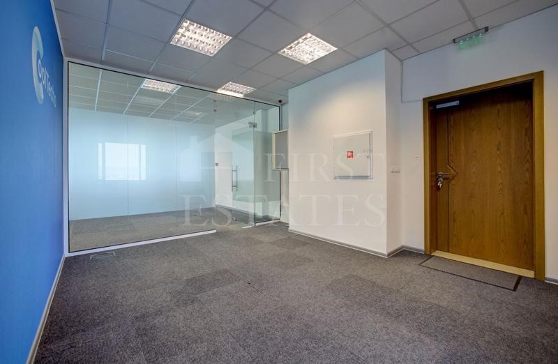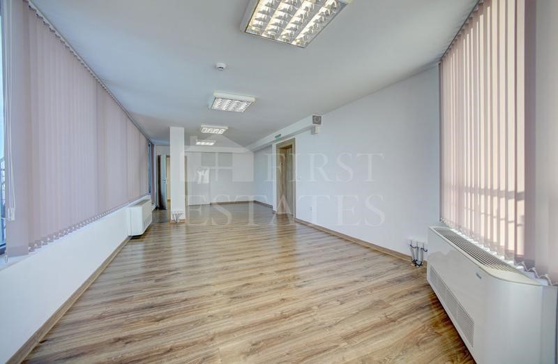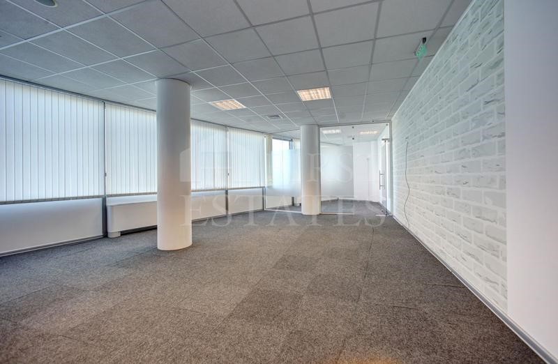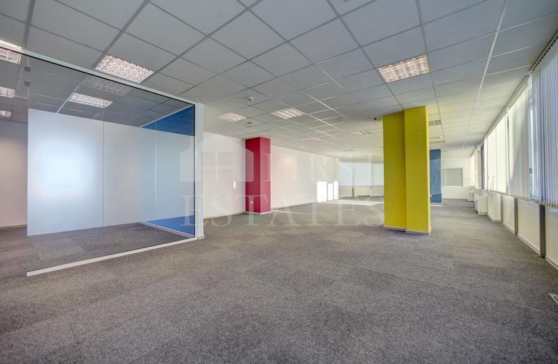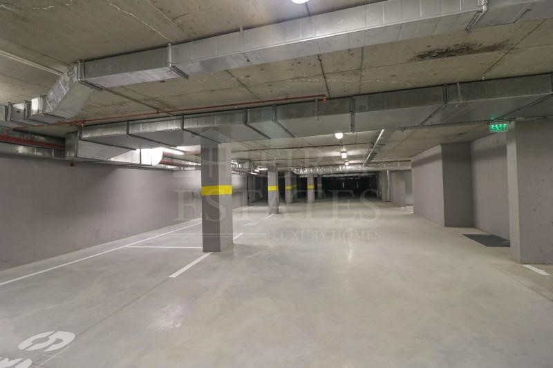FOTO'S WORDEN LADEN ...
Kantoor en commerciële ruimte (Te koop)
7.253 m²
Referentie:
EDEN-T77723694
/ 77723694
First Estates presents you an attractive offer to buy an office building in a newly built business complex "A" in sq.m. Druzhba 2, just 10 minutes from Sofia Airport (6 km) and within walking distance of Druzhba and Tsarigradsko Shose metro stations (less than 0.6 miles), as well as other public transport stops. The building is located next to Blvd. Tsarigradsko Shose, for easy access to the center of Sofia, as well as to the surrounding main roads and other basic amenities. The commercial premises are suitable for a variety of business activities. The building combines high international standards of architecture and engineering. The original and well-designed design of the building has provided all the upper floors with terraces that open to the beautiful views of the mountains that surround the capital. The building has modern and reliable technical equipment for a safe and comfortable workplace. The interior layout of the spaces gives tenants complete freedom in deciding on the layout and layout of the equipment. On a total built-up area of 7000 sq.m. area 11 floors + underground parking on two levels and distribution: Commercial areas on floor 0 (ground floor). On the first floor there is an exhibition; Café-dining room, especially for the needs of the employees working in the building - on the 2nd floor; Office space on 3-9 floors; On the upper two floors there is a wonderful two-storey maisonette with a total area of 300 sq.m; Underground parking on two levels - a total of 66 parking spaces. Infrastructure: The reception is completed with a comfortable waiting room Double floor and suspended ceilings in all office premises Diesel generator guarantees continuous power at 72-hour break Providing internal computer network and high-speed internet access (fiber optic cable category 7 with rated power 1 Gb / s, telephone cables category 5) Interior finishing with natural stone in the areas, leading to the shopping area and offices Ventilated façade, windows from SCHUCO Germany Air conditioning via multifunctional cooling system Passenger and cargo elevators supplied by KLEEMANN Germany Modern water and sewerage systems Fire alarm system 24-hour video surveillance system of the building and surrounding areas + 24-hour security For more information and inspections, please call 0700 15151 or 02 980 20 68 and, please quote the listing number: 5331
Meer bekijken
Minder bekijken
First Estates ви представя атрактивна оферта за купуване на офис сграда в новопостроен бизнес комплекс `А` в кв. Дружба 2, само на 10 минути от летище София (6 км) и на пешеходно разстояние от метростанции `Дружба` и `Цариградско шосе` (по-малко от 1 км), както и други спирки за обществен транспорт. Сградата се намира в непосредствена близост до бул. Цариградско шосе, за лесен достъп до центъра на София, както и до околните главни пътища и други основни удобства. Търговските помещения са подходящи за разнообразни бизнес дейности. Сградата съчетава високи международни стандарти на архитектура и инженерство. Оригиналният и добре проектиран дизайн на сградата е осигурил всички горни етажи с тераси, които се отварят към красивите гледки към планините, които обграждат столицата. Сградата разполага с модерно и надеждно техническо оборудване за безопасно и удобно работно място. Интериорното оформление на пространствата дава на наемателите пълна свобода при вземането на решения за оформлението и разположението на оборудването. На обща застроена площ от 7000 кв.м. площ 11 етажа + подземен паркинг на две нива и разпределение: Търговски площи на етаж 0 (партер). На 1-ви етаж има изложба; Кафе-трапезария, най-вече за нуждите на служителите, работещи в сградата - на 2-ри етаж; Офис площи на 3-9 етажа; На горните два етажа има прекрасен двуетажен мезонет с обща площ 300 кв.м; Подземен паркинг на две нива - общо 66 паркоместа. Инфраструктура: Рецепцията е завършена с удобна чакалня Двоен под и окачени тавани във всички офис помещения Дизеловият генератор гарантира непрекъсната мощност при 72-часова прекъсване Осигуряване на вътрешна компютърна мрежа и високоскоростен достъп до интернет (оптичен кабел категория 7 с номинална мощност 1 Gb / s, телефонни кабели категория 5) Интериорни довършителни работи с естествен камък в районите, водещи до търговската зона и офисите Вентилирана фасада, прозорци от SCHUCO Германия Климатизация чрез многофункционална система за охлаждане Пътнически и товарни асансьори, доставени от KLEEMANN Германия Съвременни системи за водоснабдяване и канализация Пожароизвестителна система 24-часова система за видеонаблюдение на сградата и околните райони + денонощна охрана За повече информация и огледи, моля, обадете се на 0700 15151 или 02 980 20 68 и, моля, цитирайте номера на обявата: 5331
First Estates presents you an attractive offer to buy an office building in a newly built business complex "A" in sq.m. Druzhba 2, just 10 minutes from Sofia Airport (6 km) and within walking distance of Druzhba and Tsarigradsko Shose metro stations (less than 0.6 miles), as well as other public transport stops. The building is located next to Blvd. Tsarigradsko Shose, for easy access to the center of Sofia, as well as to the surrounding main roads and other basic amenities. The commercial premises are suitable for a variety of business activities. The building combines high international standards of architecture and engineering. The original and well-designed design of the building has provided all the upper floors with terraces that open to the beautiful views of the mountains that surround the capital. The building has modern and reliable technical equipment for a safe and comfortable workplace. The interior layout of the spaces gives tenants complete freedom in deciding on the layout and layout of the equipment. On a total built-up area of 7000 sq.m. area 11 floors + underground parking on two levels and distribution: Commercial areas on floor 0 (ground floor). On the first floor there is an exhibition; Café-dining room, especially for the needs of the employees working in the building - on the 2nd floor; Office space on 3-9 floors; On the upper two floors there is a wonderful two-storey maisonette with a total area of 300 sq.m; Underground parking on two levels - a total of 66 parking spaces. Infrastructure: The reception is completed with a comfortable waiting room Double floor and suspended ceilings in all office premises Diesel generator guarantees continuous power at 72-hour break Providing internal computer network and high-speed internet access (fiber optic cable category 7 with rated power 1 Gb / s, telephone cables category 5) Interior finishing with natural stone in the areas, leading to the shopping area and offices Ventilated façade, windows from SCHUCO Germany Air conditioning via multifunctional cooling system Passenger and cargo elevators supplied by KLEEMANN Germany Modern water and sewerage systems Fire alarm system 24-hour video surveillance system of the building and surrounding areas + 24-hour security For more information and inspections, please call 0700 15151 or 02 980 20 68 and, please quote the listing number: 5331
First Estates vous présente une offre attrayante pour l’achat d’un immeuble de bureaux dans un complexe d’affaires « A » nouvellement construit dans le district de Dragalevtsi. Druzhba 2, à seulement 10 minutes de l’aéroport de Sofia (6 km) et à distance de marche des stations de métro Druzhba et Tsarigradsko Shose (moins de 1 km), ainsi que d’autres arrêts de transports en commun. Le bâtiment est situé à proximité du boulevard. Tsarigradsko Shose, pour un accès facile au centre de Sofia, ainsi qu’aux routes principales environnantes et autres commodités de base. Les locaux commerciaux conviennent à une variété d’activités commerciales. Le bâtiment combine des normes internationales élevées d’architecture et d’ingénierie. La conception originale et bien conçue du bâtiment a fourni tous les étages supérieurs avec des terrasses qui s’ouvrent sur les belles vues sur les montagnes qui entourent la capitale. Le bâtiment dispose d’équipements techniques modernes et fiables pour un lieu de travail sûr et confortable. L’aménagement intérieur des espaces donne aux locataires une liberté totale dans la prise de décisions concernant l’aménagement et l’aménagement de l’équipement. Sur une surface bâtie totale de 7000 m². zone 11 étages + parking souterrain sur deux niveaux et distribution: zones commerciales à l’étage 0 (rez-de-chaussée). Au 1er étage, il y a une exposition; Café-salle à manger, principalement pour les besoins des employés travaillant dans le bâtiment - au 2ème étage; Espace de bureau sur 3-9 étages; Sur les deux étages supérieurs, il y a une magnifique maisonnette de deux étages d’une superficie totale de 300 m²; Parking souterrain sur deux niveaux - un total de 66 places de parking. Infrastructure: La réception est terminée avec une salle d’attente pratique Double plancher et plafonds suspendus dans toutes les pièces de bureau Le générateur diesel garantit une alimentation ininterrompue après une interruption de 72 heures Mise à disposition d’un réseau informatique interne et d’un accès Internet haut débit (câble à fibre optique catégorie 7 avec puissance nominale 1 Gb/s, câbles téléphoniques catégorie 5) Travaux de finition intérieure en pierre naturelle dans les zones, menant à la zone commerciale et aux bureaux Façade ventilée, fenêtres de SCHUCO Allemagne Climatisation via système de refroidissement multifonctionnel Ascenseurs et monte-charges fournis par KLEEMANN Allemagne Systèmes modernes d’approvisionnement en eau et d’assainissement Système d’alarme incendie Système de vidéosurveillance 24 heures sur 24 du bâtiment et des zones environnantes + sécurité 24h / 24 Pour plus d’informations et de visites, veuillez appeler le 0700 15151 ou le 02 980 20 68 et, Veuillez indiquer le numéro d’annonce : 5331
First Estates präsentiert Ihnen ein attraktives Angebot zum Kauf eines Bürogebäudes in einem neu gebauten Geschäftskomplex "A" im Bezirk Dragalevtsi. Druschba 2, nur 10 Minuten vom Flughafen Sofia (6 km) und nur wenige Gehminuten von den U-Bahn-Stationen Druschba und Tsarigradsko Shose (weniger als 1 km) sowie anderen Haltestellen der öffentlichen Verkehrsmittel entfernt. Das Gebäude befindet sich in unmittelbarer Nähe zum Boulevard. Tsarigradsko Shose, für einfachen Zugang zum Zentrum von Sofia sowie zu den umliegenden Hauptstraßen und anderen grundlegenden Annehmlichkeiten. Die Geschäftsräume eignen sich für eine Vielzahl von Geschäftstätigkeiten. Das Gebäude vereint hohe internationale Standards in Architektur und Ingenieurskunst. Das originelle und gut gestaltete Design des Gebäudes hat alle oberen Stockwerke mit Terrassen ausgestattet, die sich zu einem schönen Blick auf die Berge öffnen, die die Hauptstadt umgeben. Das Gebäude verfügt über eine moderne und zuverlässige technische Ausstattung für einen sicheren und komfortablen Arbeitsplatz. Die Innenaufteilung der Räume gibt den Mietern völlige Freiheit bei der Entscheidung über die Anordnung und Anordnung der Ausstattung. Auf einer bebauten Gesamtfläche von 7000 qm. Bereich 11 Etagen + Tiefgarage auf zwei Ebenen und Aufteilung: Gewerbeflächen auf Ebene 0 (Erdgeschoss). Im 1. Stock befindet sich eine Ausstellung; Café-Speisesaal, hauptsächlich für die Bedürfnisse der im Gebäude arbeitenden Mitarbeiter - im 2. Stock; Büroflächen auf 3-9 Etagen; In den oberen beiden Etagen befindet sich eine wunderschöne zweistöckige Maisonette mit einer Gesamtfläche von 300 qm; Tiefgarage auf zwei Ebenen - insgesamt 66 Stellplätze. Infrastruktur: Die Rezeption ist mit einem bequemen Warteraum ausgestattet Doppelboden und abgehängte Decken in allen Büroräumen Dieselgenerator garantiert unterbrechungsfreie Stromversorgung bei 72-stündiger Unterbrechung Bereitstellung eines internen Computernetzwerks und eines Highspeed-Internetzugangs (Glasfaserkabel Kategorie 7 mit Nennleistung 1 Gb/s, Telefonkabel Kategorie 5) Innenausbauarbeiten mit Naturstein in den Bereichen, führt zum Einkaufsbereich und zu den Büros Hinterlüftete Fassade, Fenster von SCHUCO Deutschland Klimatisierung über multifunktionales Kühlsystem Personen- und Lastenaufzüge von KLEEMANN Deutschland Moderne Wasserversorgungs- und Kanalisationssysteme Brandmeldeanlage 24-Stunden-Videoüberwachungssystem des Gebäudes und der Umgebung + 24-Stunden-Sicherheitsdienst Weitere Informationen und Besichtigungen erhalten Sie unter 0700 15151 oder 02 980 20 68 und Bitte geben Sie die Anzeigennummer an: 5331
Компания First Estates представляет Вам привлекательное предложение по покупке офисного здания в недавно построенном деловом комплексе «А» в Варненском районе. Дружба 2, всего в 10 минутах от аэропорта Софии (6 км) и в пешей доступности от станций метро «Дружба» и «Цариградское шоссе» (менее 1 км), а также других остановок общественного транспорта. Здание расположено в непосредственной близости от бульвара. Цариградское шоссе, для легкого доступа к центру Софии, а также к окружающим основным дорогам и другим основным удобствам. Коммерческие помещения подходят для различных видов предпринимательской деятельности. Здание сочетает в себе высокие международные стандарты архитектуры и инженерии. Оригинальный и хорошо продуманный дизайн здания предусмотрел все верхние этажи с террасами, которые открываются с прекрасным видом на горы, окружающие столицу. В здании установлено современное и надежное техническое оснащение для безопасного и комфортного рабочего места. Внутренняя планировка помещений дает арендаторам полную свободу в принятии решения о планировке и размещении оборудования. На общей застроенной площади 7000 кв.м. площадь 11 этажей + подземный паркинг на двух уровнях и распределение: Коммерческие площади на этаже 0 (цокольный этаж). На 1 этаже находится выставка; Кафе-столовая, в основном для нужд сотрудников, работающих в здании - на 2 этаже; Офисные помещения на 3-9 этажах; На двух верхних этажах расположен замечательный двухэтажный мезонет общей площадью 300 кв.м; Подземный паркинг на двух уровнях - всего 66 парковочных мест. Инфраструктура: Ресепшн комплектуется комфортабельным залом ожидания Двойной пол и подвесные потолки во всех офисных помещениях Дизельный генератор гарантирует непрерывное питание во время 72-часового отключения Обеспечение внутренней компьютерной сети и высокоскоростного доступа в интернет (оптоволоконный кабель категории 7 с номинальной мощностью 1 Гбит/с, телефонные кабели категории 5) Внутренняя отделка натуральным камнем в помещениях, ведущий в коммерческую зону и офисы Вентилируемый фасад, окна от SCHUCO Germany Кондиционирование воздуха через многофункциональную систему охлаждения Пассажирские и грузовые лифты от KLEEMANN Germany Современные системы водоснабжения и канализации Система пожарной сигнализации 24-часовая система видеонаблюдения за зданием и прилегающими территориями + круглосуточная охрана Для получения дополнительной информации и просмотров звоните по телефону 0700 15151 или 02 980 20 68 и, Пожалуйста, укажите номер объявления: 5331
First Estates le presenta una atractiva oferta para la compra de un edificio de oficinas en un complejo empresarial de nueva construcción 'A' en el distrito de Varna. Druzhba 2, a solo 10 minutos del aeropuerto de Sofía (6 km) y a poca distancia de las estaciones de metro 'Druzhba' y 'Tsarigradsko Shosse' (menos de 1 km), así como de otras paradas de transporte público. El edificio está ubicado muy cerca de Blvd. Tsarigradsko Shosse, para un fácil acceso al centro de Sofía, así como a las carreteras principales de los alrededores y otros servicios básicos. Los locales comerciales son adecuados para una variedad de actividades comerciales. El edificio combina altos estándares internacionales de arquitectura e ingeniería. El diseño original y bien diseñado del edificio ha dotado a todas las plantas superiores de terrazas que se abren a las hermosas vistas de las montañas que rodean la capital. El edificio cuenta con un equipamiento técnico moderno y fiable para un lugar de trabajo seguro y cómodo. La distribución interior de los espacios da a los inquilinos total libertad para decidir sobre la distribución y la ubicación de los equipos. Sobre una superficie construida total de 7000 m². área 11 pisos + estacionamiento subterráneo en dos niveles y distribución: Áreas comerciales en piso 0 (planta baja). Hay una exposición en el 1º piso; Cafetería-comedor, principalmente para las necesidades de los empleados que trabajan en el edificio, en el 2º piso; Espacio de oficinas en 3-9 pisos; En las dos plantas superiores hay un maravilloso dúplex de dos plantas con una superficie total de 300 metros cuadrados; Aparcamiento subterráneo en dos niveles: un total de 66 plazas de aparcamiento. Infraestructura: La recepción se completa con una cómoda sala de espera Doble piso y falsos techos en todas las oficinas El generador diésel garantiza energía continua durante un corte de 72 horas Provisión de una red informática interna y acceso a Internet de alta velocidad (cable de fibra óptica categoría 7 con una potencia nominal de 1 Gb / s, cables telefónicos categoría 5) Acabados interiores con piedra natural en las áreas, que conducen a la zona comercial y a las oficinas Fachada ventilada, ventanas de SCHUCO Alemania Aire acondicionado mediante sistema de refrigeración multifuncional Ascensores de pasajeros y mercancías suministrados por KLEEMANN Alemania Sistemas de abastecimiento de agua y alcantarillado de última generación Sistema de alarma contra incendios Sistema de videovigilancia 24 horas del edificio y sus alrededores + seguridad las 24 horas Para más información y visitas, llame al 0700 15151 o al 02 980 20 68 y, Por favor, indique el número de anuncio: 5331
Referentie:
EDEN-T77723694
Land:
BG
Stad:
Sofia
Categorie:
Commercieel
Type vermelding:
Te koop
Type woning:
Kantoor en commerciële ruimte
Omvang woning:
7.253 m²
