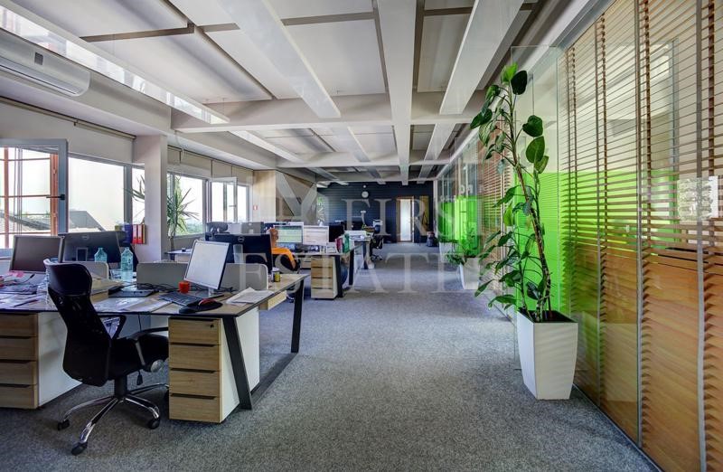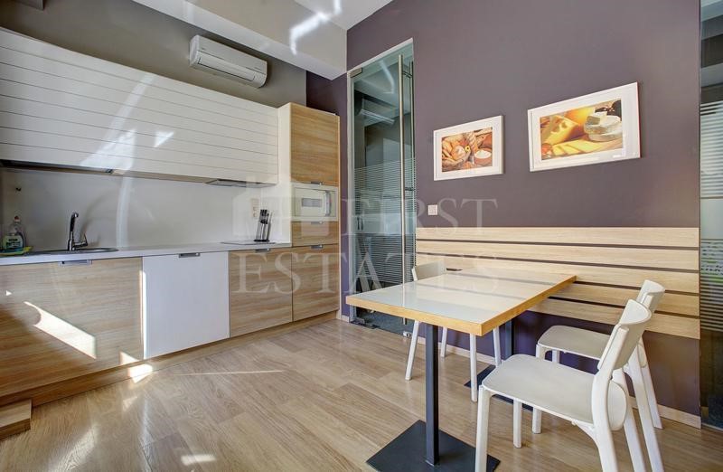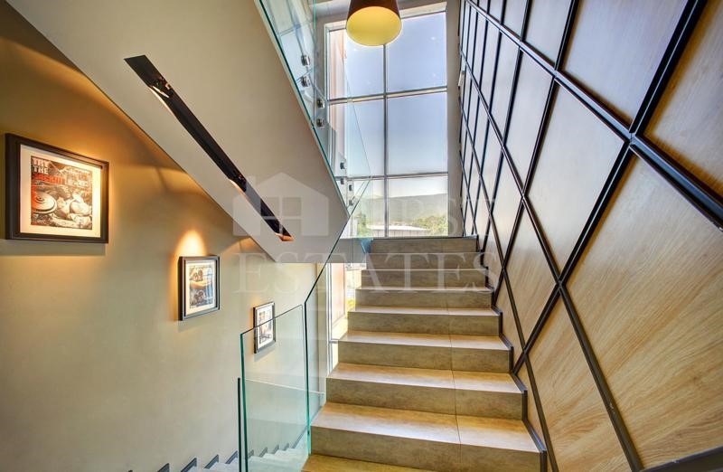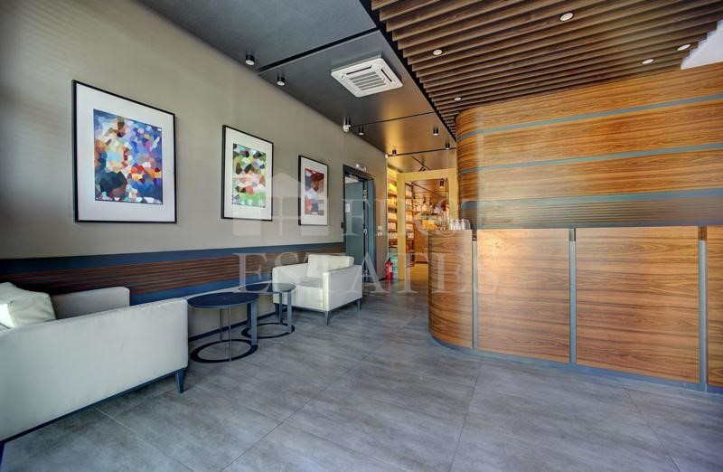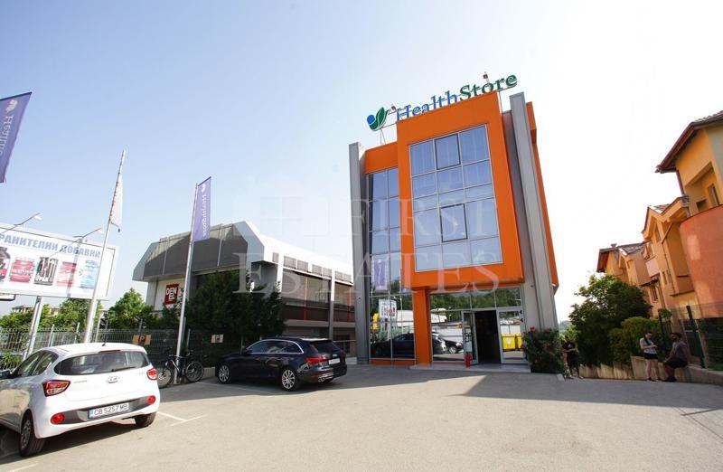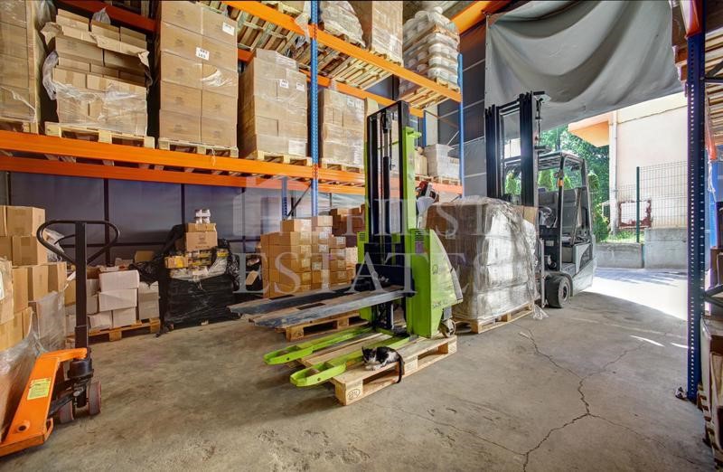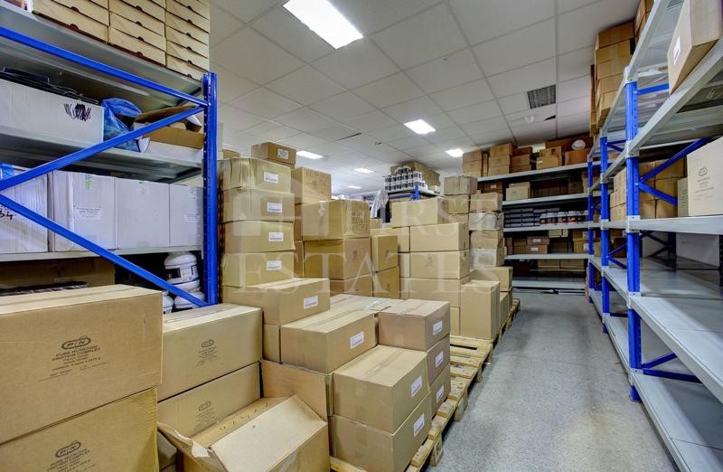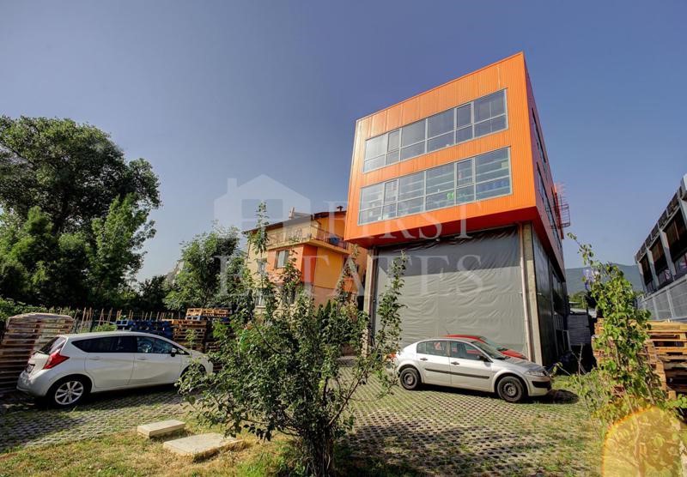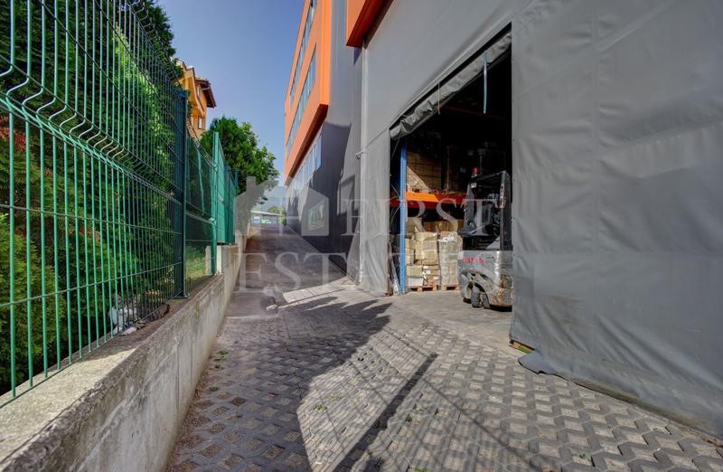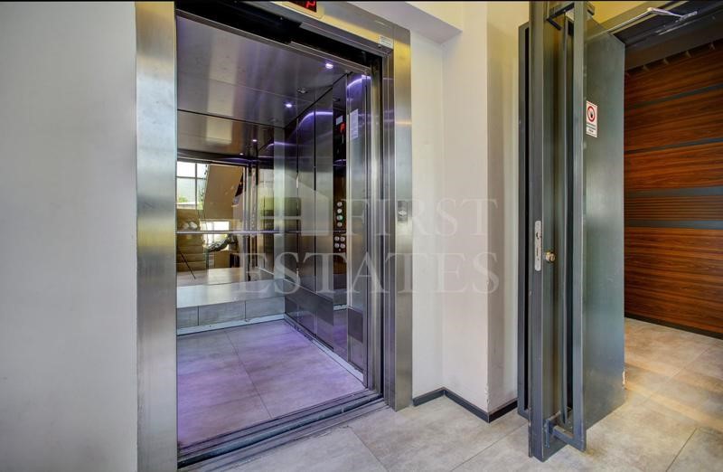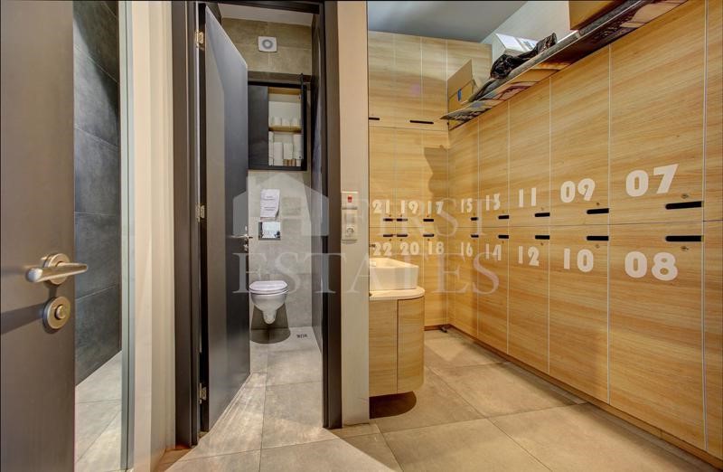FOTO'S WORDEN LADEN ...
Kantoor en commerciële ruimte (Te koop)
974 m²
Referentie:
EDEN-T74908144
/ 74908144
First Estates presents a building for sale in Raspberry Valley-East with mixed use, put into operation in 2014. The building consists of 3 above-ground and one partial underground level with the following layout: basement (at the back of the plot is on the ground level) - warehouse, part of which has a height of about 6 m. ground floor - reception and shop; first floor - warehouse; second floor - offices, including open space, cabinets with glass partitions and management office The total built-up area is 974 sq.m. (726 sq.m. above ground built-up area) and the plot has an area of 836 sq.m. There are designated parking spaces for guests - 5 pcs. at the front, and for employees at the back of the plot - 6 pcs. Ramp for loading waters from ground level to the warehouse at the rear of level -1. The shop and offices are completed luxuriously and have larger storey heights. The flooring in the store is porcelain tiles, and in the offices - carpet and laminate in the kitchenette. In the warehouses - industrial flooring laminate. The structure is reinforced concrete with metal lining and PVC joinery. The roof is flat, on it there is a photovoltaic installation with a power of 30kW. The building has a freight elevator with a load capacity of up to 800 kg. The air conditioning system is central, with air conditioning units built into the ceiling, and air conditioners are also available in individual offices and kitchens. The building is suitable for companies in the trade sector, pharmaceutical companies and others. If you are interested in more information and for viewing, please call 0700 15 151 or 02 980 20 68 and please quote the listing number: 9750.
Meer bekijken
Minder bekijken
Фърст Естейтс представя сграда за продажба в Малинова долина-изток със смесено предназначение, въведена в експлоатация през 2014 г. Разположена е на комуникативна локация, в близост до търговски център, административни сгради и складови площи. Сградата се състои от 3 надземни и едно частично подземно ниво със следното разпределение: сутерен (в задната част на парцела е на приземно ниво) - склад, като част от него е с височина около 6 м. партер - рецепция и магазин; първи етаж - склад; втори етаж - офиси, в т.ч. отворено пространство, кабинети със стъклени преградни стени и мениджърски офис Общата застроена площ е 974 кв.м. (726 кв.м. надземна РЗП) а парцелът е с площ 836 кв.м. Има обозначени паркоместа за гости - 5 бр. в предната част, и за служители в задната част на парцела - 6 бр. Рампа за зареждане води от приземно ниво до склада в задната част на ниво -1. Магазинът и офисите са завършени луксозно и са с по-големи етажни височини. Настилката в магазина е гранитогрес, а в офисите - мокет и ламинат в кухненския бокс. В складовете - индустриална настилка ламинат. Конструкцията е стоманобетон с метална обшивка и PVC дограма. Покривът е плосък, върху него има изградена фотоволтаична инсталация с мощност 30kW. Сградата разполага с товарен асансьор с товароносимост до 800 кг. Климатичната система е централна, с вградени в тавана климатични тела, а в отделните офиси и кухнята има и климатици. Сградата е подходяща за фирми в сектора на търговията, фармацевтични компании и други. При интерес от повече информация и за оглед, моля обадете се на 0700 15 151 или 02 980 20 68 и, моля цитирайте номера на обявата: 9750.
First Estates presents a building for sale in Raspberry Valley-East with mixed use, put into operation in 2014. The building consists of 3 above-ground and one partial underground level with the following layout: basement (at the back of the plot is on the ground level) - warehouse, part of which has a height of about 6 m. ground floor - reception and shop; first floor - warehouse; second floor - offices, including open space, cabinets with glass partitions and management office The total built-up area is 974 sq.m. (726 sq.m. above ground built-up area) and the plot has an area of 836 sq.m. There are designated parking spaces for guests - 5 pcs. at the front, and for employees at the back of the plot - 6 pcs. Ramp for loading waters from ground level to the warehouse at the rear of level -1. The shop and offices are completed luxuriously and have larger storey heights. The flooring in the store is porcelain tiles, and in the offices - carpet and laminate in the kitchenette. In the warehouses - industrial flooring laminate. The structure is reinforced concrete with metal lining and PVC joinery. The roof is flat, on it there is a photovoltaic installation with a power of 30kW. The building has a freight elevator with a load capacity of up to 800 kg. The air conditioning system is central, with air conditioning units built into the ceiling, and air conditioners are also available in individual offices and kitchens. The building is suitable for companies in the trade sector, pharmaceutical companies and others. If you are interested in more information and for viewing, please call 0700 15 151 or 02 980 20 68 and please quote the listing number: 9750.
First Estates presenta un edificio de usos mixtos en venta en Malinova Dolina-East, encargado en 2014. El edificio consta de 3 niveles sobre rasante y uno semisótano con la siguiente distribución: sótano (en la parte posterior de la parcela está en la planta baja) - almacén, parte del cual tiene unos 6 m de altura. planta baja - recepción y tienda; primer piso - almacén; segundo piso - oficinas, incl. espacio abierto, oficinas con paredes divisorias de vidrio y una oficina del gerente La superficie total construida es de 974 metros cuadrados. (726 m² construidos sobre rasante) y la parcela tiene una superficie de 836 m². Hay espacios de estacionamiento designados para los huéspedes: 5 piezas. en la parte delantera, y para los empleados en la parte trasera de la parcela: 6 piezas. Una rampa de carga conduce desde el nivel del suelo hasta el almacén en la parte trasera del nivel -1. La tienda y las oficinas tienen acabados lujosos y alturas de piso más altas. El suelo de la tienda es de granito, y el de las oficinas, moqueta y laminado en la cocina. En almacenes: pisos industriales, laminados. La construcción es de hormigón armado con revestimiento metálico y ventanas de PVC. El techo es plano, hay una instalación fotovoltaica con una capacidad de 30kW en él. El edificio cuenta con un montacargas con una capacidad de carga de hasta 800 kg. El sistema de aire acondicionado es central, con unidades de aire acondicionado integradas en el techo, y también hay acondicionadores de aire en las oficinas individuales y la cocina. El edificio es adecuado para empresas del sector comercial, empresas farmacéuticas y otros. Si está interesado en obtener más información y verlo, llame al 0700 15 151 o al 02 980 20 68 e indique el número de anuncio: 9750.
First Estates präsentiert ein gemischt genutztes Gebäude zum Verkauf in Malinova Dolina-Ost, das 2014 in Betrieb genommen wurde. Das Gebäude besteht aus 3 oberirdischen und einem teilweisen Untergeschoss mit folgender Aufteilung: Keller (im hinteren Teil des Grundstücks befindet es sich im Erdgeschoss) - Lager, von dem ein Teil ca. 6 m hoch ist. Erdgeschoss - Rezeption und Geschäft; erster Stock - Lager; zweites Obergeschoss - Büros, inkl. Open Space, Büros mit Glastrennwänden und ein Büro des Direktors Die gesamte bebaute Fläche beträgt 974 m². (726 m² oberirdische bebaute Fläche) und das Grundstück hat eine Fläche von 836 m². Es gibt ausgewiesene Parkplätze für die Gäste - 5 Stk. im vorderen Teil und für Mitarbeiter im hinteren Teil des Grundstücks - 6 Stk. Eine Laderampe führt vom Erdgeschoss in das Lager auf der Rückseite der Ebene -1. Das Geschäft und die Büros sind luxuriös ausgestattet und haben höhere Geschosshöhen. Der Bodenbelag im Laden ist aus Granit und in den Büros - Teppich und Laminat in der Küchenzeile. In Lagern - Industrieböden, Laminat. Die Konstruktion besteht aus Stahlbeton mit Metallverkleidung und PVC-Fenstern. Das Dach ist flach, darauf befindet sich eine Photovoltaikanlage mit einer Leistung von 30kW. Das Gebäude verfügt über einen Lastenaufzug mit einer Tragfähigkeit von bis zu 800 kg. Die Klimaanlage ist zentral, mit in die Decke eingebauten Klimaanlagen, und es gibt auch Klimaanlagen in den einzelnen Büros und in der Küche. Das Gebäude eignet sich für Unternehmen aus dem Handelssektor, Pharmaunternehmen und andere. Wenn Sie an weiteren Informationen und Besichtigungen interessiert sind, rufen Sie bitte 0700 15 151 oder 02 980 20 68 an und geben Sie bitte die Anzeigennummer an: 9750.
Referentie:
EDEN-T74908144
Land:
BG
Stad:
Sofia
Categorie:
Commercieel
Type vermelding:
Te koop
Type woning:
Kantoor en commerciële ruimte
Omvang woning:
974 m²
