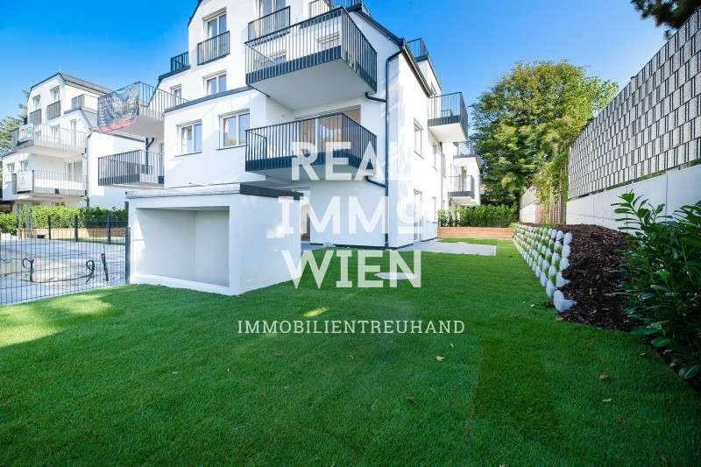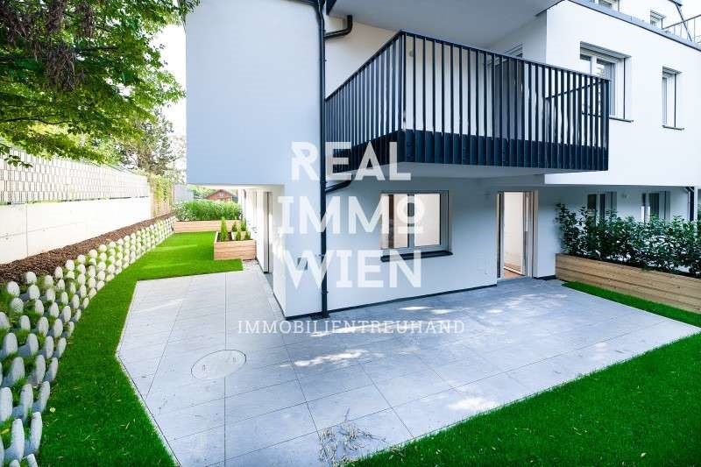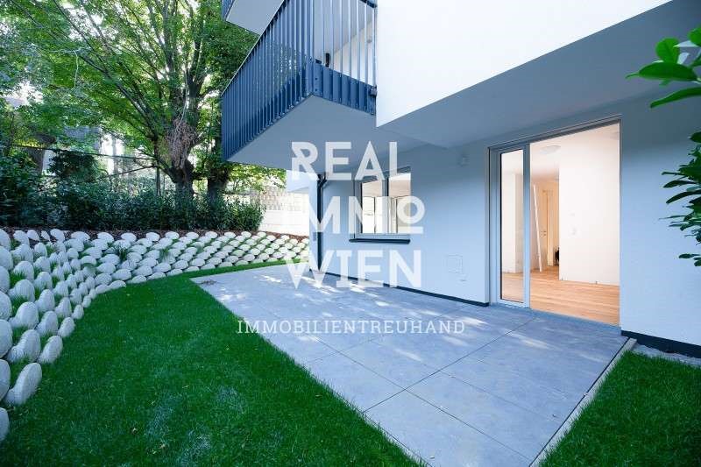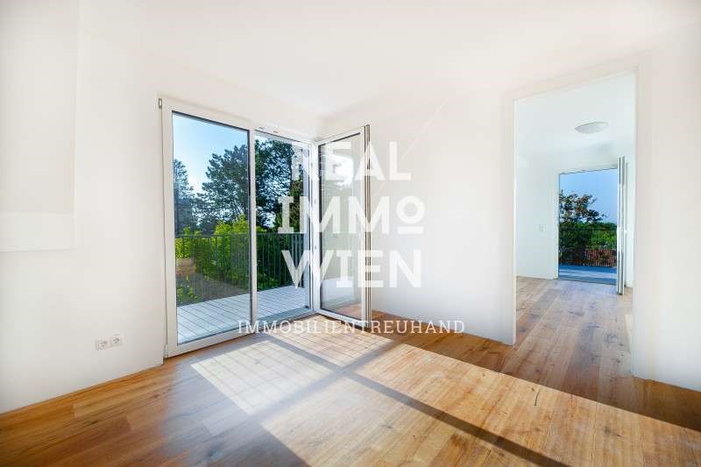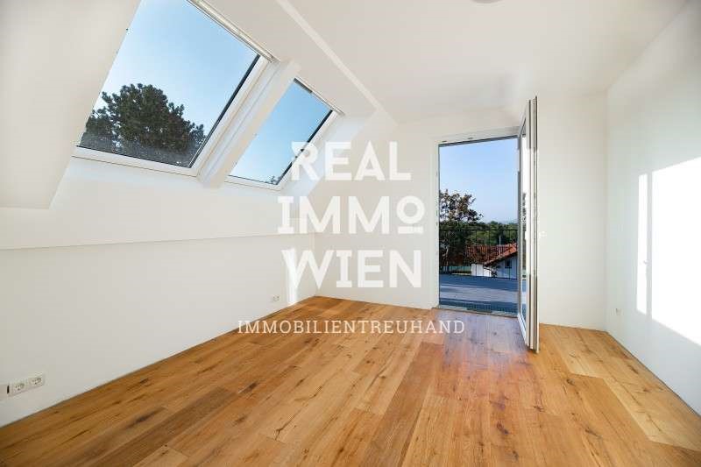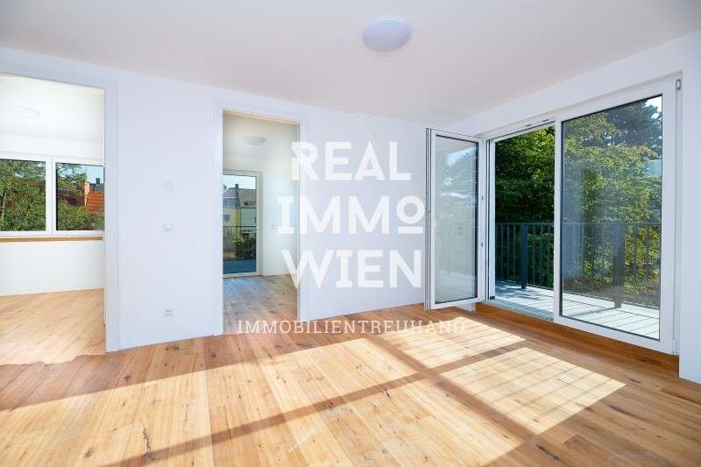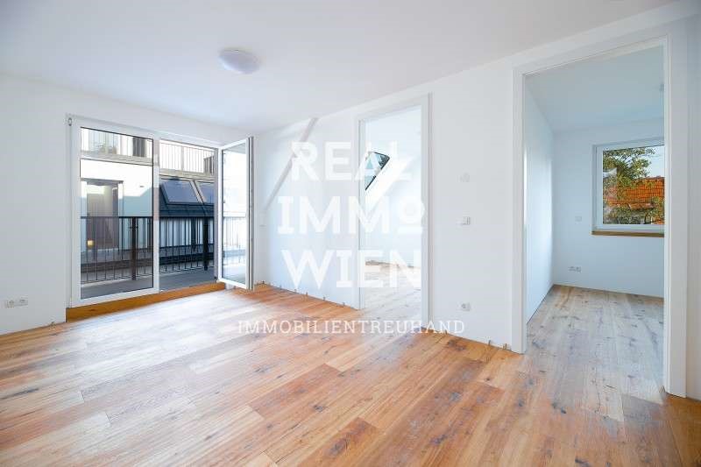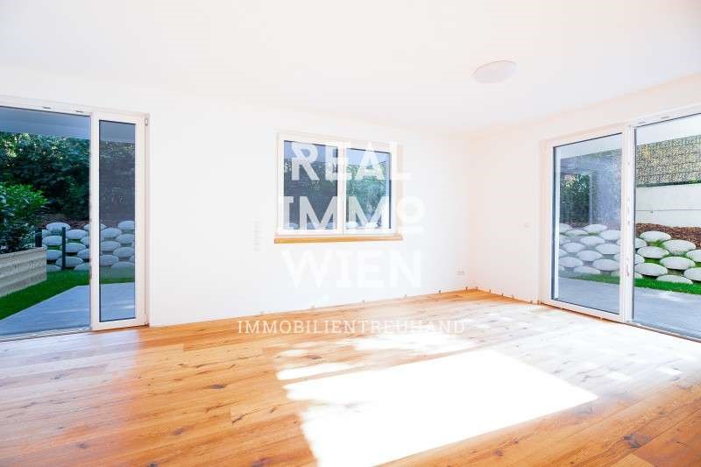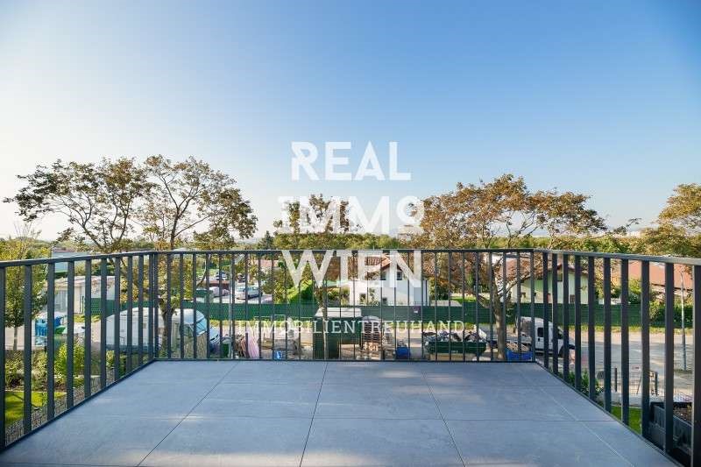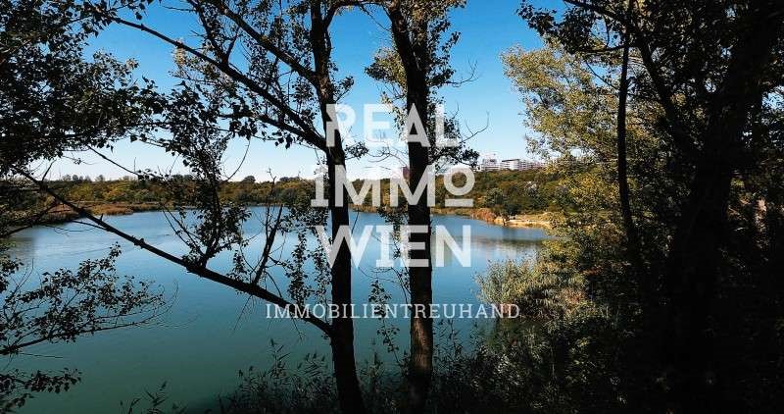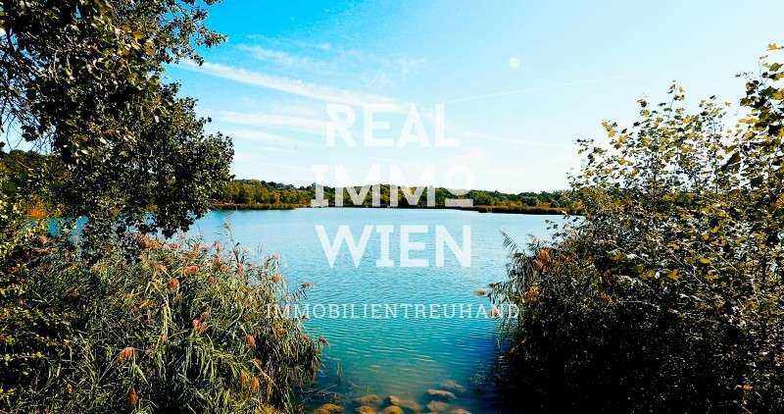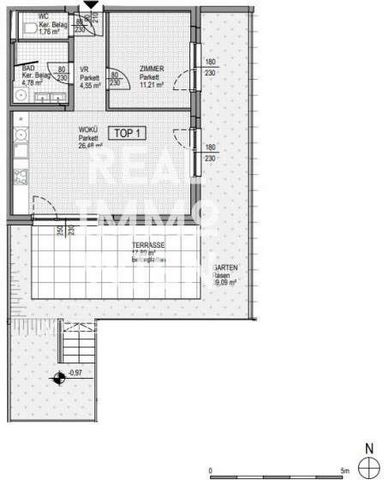FOTO'S WORDEN LADEN ...
Appartement & Condo (Te koop)
2 k
48 m²
Referentie:
EDEN-T68924909
/ 68924909
Video Living in a quiet location on the Wienerberg in 26 newly built condominiums with garage spaces divided into 2 stairs The compact residential complex is quietly located directly on the upper street of the Wienerberg recreation area with its bathing pond and many sports facilities in the countryside, surrounded by single-family houses. The unobstructed view from the upper terraces extends to the Schneeberg. The tram station Stefan-Fadinger-Platz with line 1 and the bus station with line 15A and 65A, is 600 m away, on foot in 6 minutes. All daily shops, pharmacy and a post office are within walking distance. - high-quality apartments with open spaces such as garden, Balcony and terrace - just before completion - Completion Autumn 2020 Staircase 1 ground floor: Top 1 - Living area 48.78 m2 - 2 rooms - garden 39.09 m2 - terrace 17.89 m2 - instead of EUR 349,000,- now EUR 339,900,- Top 2 - Living area 61.39 m2 - 3 rooms - garden 46.74 m2 - terrace 29.64 m2 - instead of EUR 449.000,- now EUR 439.000,- Top 3 - living space 56.86 m2 - 3 rooms - garden 100.45 m2 - terrace 17.89 m2 - instead of EUR 449.000 ,- now EUR 439,000,- Top 4 - Living space 53.71 m2 - 3 rooms - garden 48.06 m2 - terrace 12.94 m2 - instead of EUR 399.000,- now EUR 389,000,- 1st floor: Top 5 - Living area 63.47 m2 - 3 rooms - balcony 8.60 m2 - instead of EUR 44,0 00,- now EUR 339,900,- Top 6 - Living space 65.04 m2 - 3 rooms - balcony 8.60 m2 - instead of EUR 459,000,- now EUR 449,000,- Top 7 - Living area 48.71 m2 - 2 rooms - balcony I 3.75 m2 - balcony II 8.60 m2 - instead of EUR 335.000 ,- now EUR 327,000,- Top 8 - Living space 39.17 m2 - 2 rooms - balcony 8.60 m2 - garden 49.22 m2 - instead of EUR 269,000,- now EUR 263,000,- Top 9 - Living space 46.74 m2 - 2 rooms - balcony 3.76 m2 - Garden 58.40 m2 - instead of EUR 325,000,- now EUR 317,000,- 2nd floor: Top 10 - living space 79.53 m2 - 4 rooms - balcony I 8.54 m2 - balcony II 4.60 m2 - terrace 17.65 m2 - EUR 599.000 ,- Top 11 - Living space 72.29 m2 - 4 rooms - balcony 8.54 m2 - terrace I 7.70 m2 - terrace II 15.86 m2 - EUR 549.000,- Top 12 - Living space 69.90 m2 - 4 rooms - balcony 8.54 m2 - terrace I 7,, 70 m2 - Terrace II 15.86 m2 - EUR 535.000,- Top 13 - Living space 78.49 m2 - 4 rooms - Balcony I 8.54 m2 - Balcony II 4.60 m2 - Terrace 17.65 m2 - EUR 599.000,- Staircase 2 ground floor : Top 1 - Living space 48.78 m2 - 2 rooms - garden 28.98 m2 - terrace 17.89 m2 - instead of EUR 349,000,- now EUR 339.90 0,- Top 2 - Living space 61.39 m2 - 3 rooms - garden 50.86 m2 - terrace 26.55 m2 - instead of EUR 449,000,- now EUR 439 top 3 - living space 56.76 m2 - 3 rooms - garden 60.45 m2 - terrace 17.89 m2 - instead of EUR 449,000,- now EUR 439,000,- Top 4 - Living area 53.71 m2 - 3 rooms - garden 38.38 m2 - terrace 13.04 m2 - instead of EUR 399.000 ,- now EUR 389,000,- 1st floor: Top 5 - Living space 63.54 m2 - 3 rooms - balcony 8.60 m2 - instead of EUR 449.000,- now EUR 339,900,- Top 6 - Living space 65.04 m2 - 3 rooms - balcony 8.60 m2 - instead of EUR 459.000,- now EUR 339.900,- Top 6 - Living space 65.04 m2 - 3 rooms - balcony 8.60 m2 - instead of EUR 459.000,- now EUR 449.000,- EUR 4499 .000,- Top 7 - Living space 51.07 m2 - 2 rooms - balcony 3.75 m2 - garden 73.07 m2 - instead of EUR 349,000,- now EUR 339,900,- Top 8 - Living area 39.17 m2 - 2 rooms - balcony 8.60 m2 - garden 36.37 m2 - instead of EUR 269.000 ,- now EUR 263,000,- Top 9 - Living space 46.74 m2 - 2 rooms - Balcony I 3.76 m2 - Balcony II 8.60 m2 - instead of EUR 319,000,- now EUR 311,000,- 2nd floor: Top 10 - Living area 79.52 m2 - 4 rooms - Balcony I 8.54 m2 - Balcony II 4.60 m2 - Terrace 17.65 m2 - EUR 599.000,- Top 11 - Living space 72.18 m2 - 4 rooms - balcony 8.54 m2 - Terrace I 7.70 m2 - Terrace II 15.86 m2 - EUR 549.000 ,- Top 12 - Living space 69.90 m2 - 4 rooms - balcony 8.54 m2 - terrace I 7.70 m2 - terrace II 15.86 m2 - EUR 535.000,- Top 13 - Living space 78.92 m2 - 4 rooms - balcony I 8.54 m2 - balcony II 4.60 m2 - terrace 17.65 m2 - EUR 599.000,- (prices are limited in time. Except for revocation.) Construction and equipment description possible at the same time as the download of the exposé. Changes: In the case of new technical knowledge or also in the sense of an economical construction method, the performer reserves the right to make changes in the construction design compared to the description of the building and housing equipment, but the original quality standard must be at least achieved. It is expressly pointed out that there may still be changes in the course of the construction work from which the buyer cannot derive any claims. Should there be any deviations or contradictions in relation to the building description and the signed plans, the construction description shall apply. NOTE: WE ARE IMPORTANT THAT BETWEEN REAL IMMO VIENNA AND THE CUSTOMER / THE CUSTOMER IS AN ECONOMIC CLOSE! ERROR AND SUBJECT TO CHANGE! OUR LEGAL OBLIGATIONS AS DOUBLE BROKERS WILL NOT BE AFFECTED! "PLEASE NOTE THAT WE CAN CONSIDER THAT WE CAN USE THE RESPONSIBILITY AGAINST THE OWNER ONLY REQUESTS WITH FULL INFORMATION OF THE PERSON (NAME, TELEFON, E-MAIL)." Video Living in a quiet location on the Wienerberg in 26 newly built condominiums with garage spaces divided into 2 stairwells The compact residential complex is quietly located on the upper street of the Wienerberg recreation area with its bathing pond and many sports facilities in the countryside, surrounded by single-family houses. The view from the upper terraces extends to the Schneeberg. The tram station Stefan-Fadinger-Platz with line 1 and the bus station with line 15A and 65A, is 600 m away, on foot in 6 minutes. - high-quality apartments with open spaces such as garden, Balcony and terrace - just before completion - Completion Autumn 2020 Staircase 1 ground floor: Top 1 - Living area 48.78m2 - 2 rooms - garden 39.09m2 - terrace 17.89 m2 - instead of EUR 349,000,- now EUR 339,900,- Top 2 - Living area 61.39m2 - 3 rooms - garden 46,74m2 - terrace 29.64m2 - instead of EUR 449.000,- now EUR 439.000,- Top 3 - living space 56.86m2 - 3 rooms - garden 100.45m2 - terrace 17.89m2 - instead of EUR 449.000 ,- now EUR 439.000,- Top 4 - Living space 53.71m2 - 3 rooms - garden 48.06m2 - terrace 12,94m2 - instead of EUR 399.000,- now EUR 389,000,- 1st floor: Top 5 - Living area 63.47m2 - 3 rooms - balcony 8,60m2 - instead of EUR 44,0 00,- now EUR 439,000,- Top 6 - Living space 65.04m2 - 3 rooms - balcony 8,60m2 - instead of EUR 459,000,- now EUR 449,000,- Top 7 - Living area 48.71m2 - 2 rooms - balcony I 3,75m2 - balcony II 8,60m2 - instead of EUR 335.000 ,- now EUR 327,000,- Top 8 - Living space 39,17m2 - 2 rooms - balcony 8,60m2 - garden 49,22m2 - instead of EUR 269,000,- now EUR 2 63,000,- Top 9 - Living space 46.74m2 - 2 rooms - balcony 3.76m2 - garden 58,40m2 - instead of EUR 325,000,- now EUR 317.. 000,- 2nd floor: Top 10 - Living space 79.53m2 - 4 rooms - balcony I 8,54m2 - balcony II 4.60 m2 - terrace 17.65 m2 - EUR 599 .000,- Top 11 - Living space 72,29m2 - 4 rooms - balcony 8.54m2 - terrace I 7.70 m2 - terrace II 15.86 m2 - EUR 549.000 ,- Top 12 - Living space 69,90m2 - 4 rooms - balcony 8,54m2 - terrace I 7.70 m2 - terrace II 15.86 m2 - EUR 535.000,- Top 13 - Living space 78,49m2 - 4 rooms - Balcony I 8,54m2 - Balcony II 4.60 m2 - Terrace 17.65 m2 - EUR 599.000,- Staircase 2 ground floor: Top 1 - Living area 48,78m2 - 2 rooms - garden 28,98m2 - terrace 17.89 m2 - instead of EUR 349.000,- now EUR 439.000,- Top 2 - Living space 61,39m2 - 3 rooms - garden 50,86m2 - terrace 26,55m2 - instead of EUR 449.000 ,- now EUR 439.000,- Top 3 - Living space 56.76m2 - 3 rooms - garden 60.45m2 - terrace 17.89 m2 - instead of EUR 449.000,- now EUR 439,000,- Top 4 - Living area 53.71m2 - 3 rooms - garden 38.38m2 - terrace 13,04m2 - instead of 3 EUR 99,000,- now EUR 389,000,- 1st floor: Top 5 - living space 63.54m2 - 3rooms - balcony 8,60m2 - full EUR 449,000,- now EUR 439,000,- Top 6 - Living area 65.04m2 - 3 rooms - balcony 8,60m2 - instead of EUR 459.000 ,- now EUR 449.000,- Top 7 - Living space 51,07m2 - 2 rooms - balcony 3.75m2 - garden 73,07m2 - instead of EUR 349,000,- now EUR 3 39,000,- Top 8 - Living space 39,17m2 - 2 rooms - balcony 8,60m2 - garden 36.37 m2 - instead of EUR 269,000,- now EUR 263.000,- Top 9 - Living area 46.74m2 - 2 rooms - Balcony I 3,76m2 - Balcony II 8,60 m2 - instead of EUR 319,000,- now EUR 311,000,- 2nd floor: Top 10 - Living space 79,52m2 - 4 rooms - balcony I 8,54m2 - balcony II 4.60 m2 - terrace 17.65 m2 - EUR 599.000 ,- Top 11 - Living space 72.18m2 - 4 rooms - balcony 8.54m2 - Terrace I 7.70 m2 - Terrace II 15.86 m2 - EUR 549.000,- Top 12 - Living area 69.90m2 - 4 rooms - Balcony 8.54m2 - Terrace I 7.70 m2 - Terrace II 15.86 m2 - EUR 535.000,- Top 13 - Living space 78,92m2 - 4 rooms - Balcony I 8,54m2 - Balcony II 4.60 m2 - Terrace 17.65 m2 - EUR 599.000,- (prices are limited in time, except for revocation.) On our homepage, under you will find interesting, current and new real estate offers every day. Construction and equipment description possible at the same time as the download of the exposé. Changes: In the case of new technical knowledge or also in the sense of an economical construction method, the performer reserves the right to make changes in the construction design compared to the description of the building and housing equipment, but the original quality standard must be at least achieved. It is expressly pointed out that there may still be changes in the course of the construction work from which the buyer cannot derive any claims. Should there be any deviations or contradictions in relation to the building description and the signed plans, the construction description shall apply. NOTE: WE ARE IMPORTANT THAT BETWEEN REAL IMMO VIENNA AND THE CUSTOMER / THE CUSTOMER IS AN ECONOMIC CLOSE! ERROR AND SUBJECT TO CHANGE! OUR LEGAL OBLIGATIONS AS DOUBLE BROKERS WILL NOT BE AFFECTED! "PLEASE NOTE THAT WE CAN CONSIDER THAT WE CAN USE TH...
Meer bekijken
Minder bekijken
Video Wohnen in ruhiger Lage am Wienerberg in 26 neu errichteten Eigentumswohnungen mit Garagenplätzen aufgeteilt auf 2 Stiegen Die kompakte Wohnhausanlage liegt ruhig gelegen direkt am oberen Straßenzug des Naherholungsgebietes Wienerberg mit seinem Badeteich und vielen Sportmöglichkeiten im Grünen, umgeben von Einfamilienhäusern. Der unverbaubare Fernblick von den oberen Terrassen reicht bis zum Schneeberg. Die Straßenbahnstation Stefan-Fadinger-Platz mit der Linie 1 und der Autobusstation mit der Linie 15A und 65A, ist in 600 m Entfernung, zu Fuß in 6 Minuten erreichbar. Alle Geschäfte des täglichen Bedarfs, Apotheke und ein Post-Filiale sind in fußläufiger Entfernung sehr einfach zu erreichen. - qualitativ hochwertig errichtete Wohnungen mit Freiflächen wie Garten, Balkon und Terrasse - kurz vor Fertigstellung - Fertigstellung Herbst 2020 Stiege 1 Erdgeschoß: Top 1 - Wohnnutzfläche 48,78 m² - 2 Zimmer - Garten 39,09 m² - Terrasse 17,89 m² - statt EUR 349.000,- jetzt EUR 339.900,- Top 2 - Wohnnutzfläche 61,39 m² - 3 Zimmer - Garten 46,74 m² - Terrasse 29,64 m² - statt EUR 449.000,- jetzt EUR 439.000,- Top 3 - Wohnnutzfläche 56,86 m² - 3 Zimmer - Garten 100,45 m² - Terrasse 17,89 m² - statt EUR 449.000,- jetzt EUR 439.000,- Top 4 - Wohnnutzfläche 53,71 m² - 3 Zimmer - Garten 48,06 m² - Terrasse 12,94 m² - statt EUR 399.000,- jetzt EUR 389.000,- 1.Obergeschoß: Top 5 - Wohnnutzfläche 63,47 m² - 3 Zimmer - Balkon 8,60 m² - statt EUR 449.000,- jetzt EUR 339.900,- Top 6 - Wohnnutzfläche 65,04 m² - 3 Zimmer - Balkon 8,60 m² - statt EUR 459.000,- jetzt EUR 449.000,- Top 7 - Wohnnutzfläche 48,71 m² - 2 Zimmer - Balkon I 3,75 m² - Balkon II 8,60 m² - statt EUR 335.000,- jetzt EUR 327.000,- Top 8 - Wohnnutzfläche 39,17 m² - 2 Zimmer - Balkon 8,60 m² - Garten 49,22 m² - statt EUR 269.000,- jetzt EUR 263.000,- Top 9 - Wohnnutzfläche 46,74 m² - 2 Zimmer - Balkon 3,76 m² - Garten 58,40 m² - statt EUR 325.000,- jetzt EUR 317.000,- 2.Obergeschoß: Top 10 - Wohnnutzfläche 79,53 m² - 4 Zimmer - Balkon I 8,54 m² - Balkon II 4,60 m² - Terrasse 17,65 m² - EUR 599.000,- Top 11 - Wohnnutzfläche 72,29 m² - 4 Zimmer - Balkon 8,54 m² - Terrasse I 7,70 m² - Terrasse II 15,86 m² - EUR 549.000,- Top 12 - Wohnnutzfläche 69,90 m² - 4 Zimmer - Balkon 8,54 m² - Terrasse I 7,70 m² - Terrasse II 15,86 m² - EUR 535.000,- Top 13 - Wohnnutzfläche 78,49 m² - 4 Zimmer - Balkon I 8,54 m² - Balkon II 4,60 m² - Terrasse 17.65 m² - EUR 599.000,- Stiege 2 Erdgeschoß: Top 1 - Wohnnutzfläche 48,78 m² - 2 Zimmer - Garten 28,98 m² - Terrasse 17,89 m² - statt EUR 349.000,- jetzt EUR 339.900,- Top 2 - Wohnnutzfläche 61,39 m² - 3 Zimmer - Garten 50,86 m² - Terrasse 26,55 m² - statt EUR 449.000,- jetzt EUR 439.000,- Top 3 - Wohnnutzfläche 56,76 m² - 3 Zimmer - Garten 60,45 m² - Terrasse 17,89 m² - statt EUR 449.000,- jetzt EUR 439.000,- Top 4 - Wohnnutzfläche 53,71 m² - 3 Zimmer - Garten 38,38 m² - Terrasse 13,04 m² - statt EUR 399.000,- jetzt EUR 389.000,- 1.Obergeschoß: Top 5 - Wohnnutzfläche 63,54 m² - 3 Zimmer - Balkon 8,60 m² - statt EUR 449.000,- jetzt EUR 339.900,- Top 6 - Wohnnutzfläche 65,04 m² - 3 Zimmer - Balkon 8,60 m² - statt EUR 459.000,- jetzt EUR 449.000,- Top 7 - Wohnnutzfläche 51,07 m² - 2 Zimmer - Balkon 3,75 m² - Garten 73,07 m² - statt EUR 349.000,- jetzt EUR 339.900,- Top 8 - Wohnnutzfläche 39,17 m² - 2 Zimmer - Balkon 8,60 m² - Garten 36,37 m² - statt EUR 269.000,- jetzt EUR 263.000,- Top 9 - Wohnnutzfläche 46,74 m² - 2 Zimmer - Balkon I 3,76 m² - Balkon II 8,60 m² - statt EUR 319.000,- jetzt EUR 311.000,- 2.Obergeschoß: Top 10 - Wohnnutzfläche 79,52 m² - 4 Zimmer - Balkon I 8,54 m² - Balkon II 4,60 m² - Terrasse 17,65 m² - EUR 599.000,- Top 11 - Wohnnutzfläche 72,18 m² - 4 Zimmer - Balkon 8,54 m² - Terrasse I 7,70 m² - Terrasse II 15,86 m² - EUR 549.000,- Top 12 - Wohnnutzfläche 69,90 m² - 4 Zimmer - Balkon 8,54 m² - Terrasse I 7,70 m² - Terrasse II 15,86 m² - EUR 535.000,- Top 13 - Wohnnutzfläche 78,92 m² - 4 Zimmer - Balkon I 8,54 m² - Balkon II 4,60 m² - Terrasse 17.65 m² - EUR 599.000,- (Stattpreise sind zeitlich begrenzt. Bis auf Widerruf.) Bau- und Ausstattungsbeschreibung gleichzeitig mit dem download des Exposés möglich. Änderungen: Der Ausführende behält sich im Falle neuer technischer Erkenntnisse oder auch im Sinne einer wirtschaftlichen Bauweise, Änderungen in der Bauausführung gegenüber der Bau- und Wohnungsausstattungsbeschreibung vor, jedoch muss die ursprüngliche ausgeschriebene Qualitätsnorm mindestens erreicht werden. Es wird ausdrücklich darauf hingewiesen, dass es im Rahmen der Bauausführung noch zu Änderungen kommen kann, aus denen der Käufer keinerlei Ansprüche ableiten kann. Sollten sich gegenüber der Baubeschreibung und den unterfertigten Plänen Abweichungen bzw. Widersprüche ergeben, so gilt die Baubeschreibung. HINWEIS: WIR WEISEN AUSDRÜCKLICH DARAUF HIN, DASS ZWISCHEN REAL IMMO WIEN UND DER AUFTRAGGEBERIN / DEM AUFTRAGGEBER EIN WIRTSCHAFTLICHES NAHEVERHÄLTNIS BESTEHT! IRRTUM UND ÄNDERUNGEN VORBEHALTEN! UNSERE GESETZLICHEN PFLICHTEN ALS DOPPELMAKLER WERDEN DADURCH NICHT BEEINTRÄCHTIGT! "BITTE BEACHTEN SIE, DASS WIR AUFGRUND DER NACHWEISPFLICHT GEGENÜBER DEM EIGENTÜMER NUR ANFRAGEN MIT VOLLSTÄNDIGER ANGABE DER ANSCHRIFT UND ANGABEN ZUR PERSON (NAME, TELEFON, E-MAIL) BEARBEITEN KÖNNEN." Video Wohnen in ruhiger Lage am Wienerberg in 26 neu errichteten Eigentumswohnungen mit Garagenplätzen aufgeteilt auf 2 Stiegen Die kompakte Wohnhausanlage liegt ruhig gelegen am oberen Straßenzug des Naherholungsgebietes Wienerberg mit seinem Badeteich und vielen Sportmöglichkeiten im Grünen, umgeben von Einfamilienhäusern. Der Blick von den oberen Terrassen reicht bis zum Schneeberg. Die Straßenbahnstation Stefan-Fadinger-Platz mit der Linie 1 und der Autobusstation mit der Linie 15A und 65A, ist in 600 m Entfernung, zu Fuß in 6 Minuten erreichbar. - qualitativ hochwertig errichtete Wohnungen mit Freiflächen wie Garten, Balkon und Terrasse - kurz vor Fertigstellung - Fertigstellung Herbst 2020 Stiege 1 Erdgeschoß: Top 1 - Wohnnutzfläche 48,78m² - 2 Zimmer - Garten 39,09m² - Terrasse 17,89 m² - statt EUR 349.000,- jetzt EUR 339.900,- Top 2 - Wohnnutzfläche 61,39m² - 3 Zimmer - Garten 46,74m² - Terrasse 29,64m² - statt EUR 449.000,- jetzt EUR 439.000,- Top 3 - Wohnnutzfläche 56,86m² - 3 Zimmer - Garten 100,45m² - Terrasse 17,89m² - statt EUR 449.000,- jetzt EUR 439.000,- Top 4 - Wohnnutzfläche 53,71m² - 3 Zimmer - Garten 48,06m² - Terrasse 12,94m² - statt EUR 399.000,- jetzt EUR 389.000,- 1.Obergeschoß: Top 5 - Wohnnutzfläche 63,47m² - 3 Zimmer - Balkon 8,60m² - statt EUR 449.000,- jetzt EUR 439.000,- Top 6 - Wohnnutzfläche 65,04m² - 3 Zimmer - Balkon 8,60m² - statt EUR 459.000,- jetzt EUR 449.000,- Top 7 - Wohnnutzfläche 48,71m² - 2 Zimmer - Balkon I 3,75m² - Balkon II 8,60m² - statt EUR 335.000,- jetzt EUR 327.000,- Top 8 - Wohnnutzfläche 39,17m² - ...
Video Living in a quiet location on the Wienerberg in 26 newly built condominiums with garage spaces divided into 2 stairs The compact residential complex is quietly located directly on the upper street of the Wienerberg recreation area with its bathing pond and many sports facilities in the countryside, surrounded by single-family houses. The unobstructed view from the upper terraces extends to the Schneeberg. The tram station Stefan-Fadinger-Platz with line 1 and the bus station with line 15A and 65A, is 600 m away, on foot in 6 minutes. All daily shops, pharmacy and a post office are within walking distance. - high-quality apartments with open spaces such as garden, Balcony and terrace - just before completion - Completion Autumn 2020 Staircase 1 ground floor: Top 1 - Living area 48.78 m2 - 2 rooms - garden 39.09 m2 - terrace 17.89 m2 - instead of EUR 349,000,- now EUR 339,900,- Top 2 - Living area 61.39 m2 - 3 rooms - garden 46.74 m2 - terrace 29.64 m2 - instead of EUR 449.000,- now EUR 439.000,- Top 3 - living space 56.86 m2 - 3 rooms - garden 100.45 m2 - terrace 17.89 m2 - instead of EUR 449.000 ,- now EUR 439,000,- Top 4 - Living space 53.71 m2 - 3 rooms - garden 48.06 m2 - terrace 12.94 m2 - instead of EUR 399.000,- now EUR 389,000,- 1st floor: Top 5 - Living area 63.47 m2 - 3 rooms - balcony 8.60 m2 - instead of EUR 44,0 00,- now EUR 339,900,- Top 6 - Living space 65.04 m2 - 3 rooms - balcony 8.60 m2 - instead of EUR 459,000,- now EUR 449,000,- Top 7 - Living area 48.71 m2 - 2 rooms - balcony I 3.75 m2 - balcony II 8.60 m2 - instead of EUR 335.000 ,- now EUR 327,000,- Top 8 - Living space 39.17 m2 - 2 rooms - balcony 8.60 m2 - garden 49.22 m2 - instead of EUR 269,000,- now EUR 263,000,- Top 9 - Living space 46.74 m2 - 2 rooms - balcony 3.76 m2 - Garden 58.40 m2 - instead of EUR 325,000,- now EUR 317,000,- 2nd floor: Top 10 - living space 79.53 m2 - 4 rooms - balcony I 8.54 m2 - balcony II 4.60 m2 - terrace 17.65 m2 - EUR 599.000 ,- Top 11 - Living space 72.29 m2 - 4 rooms - balcony 8.54 m2 - terrace I 7.70 m2 - terrace II 15.86 m2 - EUR 549.000,- Top 12 - Living space 69.90 m2 - 4 rooms - balcony 8.54 m2 - terrace I 7,, 70 m2 - Terrace II 15.86 m2 - EUR 535.000,- Top 13 - Living space 78.49 m2 - 4 rooms - Balcony I 8.54 m2 - Balcony II 4.60 m2 - Terrace 17.65 m2 - EUR 599.000,- Staircase 2 ground floor : Top 1 - Living space 48.78 m2 - 2 rooms - garden 28.98 m2 - terrace 17.89 m2 - instead of EUR 349,000,- now EUR 339.90 0,- Top 2 - Living space 61.39 m2 - 3 rooms - garden 50.86 m2 - terrace 26.55 m2 - instead of EUR 449,000,- now EUR 439 top 3 - living space 56.76 m2 - 3 rooms - garden 60.45 m2 - terrace 17.89 m2 - instead of EUR 449,000,- now EUR 439,000,- Top 4 - Living area 53.71 m2 - 3 rooms - garden 38.38 m2 - terrace 13.04 m2 - instead of EUR 399.000 ,- now EUR 389,000,- 1st floor: Top 5 - Living space 63.54 m2 - 3 rooms - balcony 8.60 m2 - instead of EUR 449.000,- now EUR 339,900,- Top 6 - Living space 65.04 m2 - 3 rooms - balcony 8.60 m2 - instead of EUR 459.000,- now EUR 339.900,- Top 6 - Living space 65.04 m2 - 3 rooms - balcony 8.60 m2 - instead of EUR 459.000,- now EUR 449.000,- EUR 4499 .000,- Top 7 - Living space 51.07 m2 - 2 rooms - balcony 3.75 m2 - garden 73.07 m2 - instead of EUR 349,000,- now EUR 339,900,- Top 8 - Living area 39.17 m2 - 2 rooms - balcony 8.60 m2 - garden 36.37 m2 - instead of EUR 269.000 ,- now EUR 263,000,- Top 9 - Living space 46.74 m2 - 2 rooms - Balcony I 3.76 m2 - Balcony II 8.60 m2 - instead of EUR 319,000,- now EUR 311,000,- 2nd floor: Top 10 - Living area 79.52 m2 - 4 rooms - Balcony I 8.54 m2 - Balcony II 4.60 m2 - Terrace 17.65 m2 - EUR 599.000,- Top 11 - Living space 72.18 m2 - 4 rooms - balcony 8.54 m2 - Terrace I 7.70 m2 - Terrace II 15.86 m2 - EUR 549.000 ,- Top 12 - Living space 69.90 m2 - 4 rooms - balcony 8.54 m2 - terrace I 7.70 m2 - terrace II 15.86 m2 - EUR 535.000,- Top 13 - Living space 78.92 m2 - 4 rooms - balcony I 8.54 m2 - balcony II 4.60 m2 - terrace 17.65 m2 - EUR 599.000,- (prices are limited in time. Except for revocation.) Construction and equipment description possible at the same time as the download of the exposé. Changes: In the case of new technical knowledge or also in the sense of an economical construction method, the performer reserves the right to make changes in the construction design compared to the description of the building and housing equipment, but the original quality standard must be at least achieved. It is expressly pointed out that there may still be changes in the course of the construction work from which the buyer cannot derive any claims. Should there be any deviations or contradictions in relation to the building description and the signed plans, the construction description shall apply. NOTE: WE ARE IMPORTANT THAT BETWEEN REAL IMMO VIENNA AND THE CUSTOMER / THE CUSTOMER IS AN ECONOMIC CLOSE! ERROR AND SUBJECT TO CHANGE! OUR LEGAL OBLIGATIONS AS DOUBLE BROKERS WILL NOT BE AFFECTED! "PLEASE NOTE THAT WE CAN CONSIDER THAT WE CAN USE THE RESPONSIBILITY AGAINST THE OWNER ONLY REQUESTS WITH FULL INFORMATION OF THE PERSON (NAME, TELEFON, E-MAIL)." Video Living in a quiet location on the Wienerberg in 26 newly built condominiums with garage spaces divided into 2 stairwells The compact residential complex is quietly located on the upper street of the Wienerberg recreation area with its bathing pond and many sports facilities in the countryside, surrounded by single-family houses. The view from the upper terraces extends to the Schneeberg. The tram station Stefan-Fadinger-Platz with line 1 and the bus station with line 15A and 65A, is 600 m away, on foot in 6 minutes. - high-quality apartments with open spaces such as garden, Balcony and terrace - just before completion - Completion Autumn 2020 Staircase 1 ground floor: Top 1 - Living area 48.78m2 - 2 rooms - garden 39.09m2 - terrace 17.89 m2 - instead of EUR 349,000,- now EUR 339,900,- Top 2 - Living area 61.39m2 - 3 rooms - garden 46,74m2 - terrace 29.64m2 - instead of EUR 449.000,- now EUR 439.000,- Top 3 - living space 56.86m2 - 3 rooms - garden 100.45m2 - terrace 17.89m2 - instead of EUR 449.000 ,- now EUR 439.000,- Top 4 - Living space 53.71m2 - 3 rooms - garden 48.06m2 - terrace 12,94m2 - instead of EUR 399.000,- now EUR 389,000,- 1st floor: Top 5 - Living area 63.47m2 - 3 rooms - balcony 8,60m2 - instead of EUR 44,0 00,- now EUR 439,000,- Top 6 - Living space 65.04m2 - 3 rooms - balcony 8,60m2 - instead of EUR 459,000,- now EUR 449,000,- Top 7 - Living area 48.71m2 - 2 rooms - balcony I 3,75m2 - balcony II 8,60m2 - instead of EUR 335.000 ,- now EUR 327,000,- Top 8 - Living space 39,17m2 - 2 rooms - balcony 8,60m2 - garden 49,22m2 - instead of EUR 269,000,- now EUR 2 63,000,- Top 9 - Living space 46.74m2 - 2 rooms - balcony 3.76m2 - garden 58,40m2 - instead of EUR 325,000,- now EUR 317.. 000,- 2nd floor: Top 10 - Living space 79.53m2 - 4 rooms - balcony I 8,54m2 - balcony II 4.60 m2 - terrace 17.65 m2 - EUR 599 .000,- Top 11 - Living space 72,29m2 - 4 rooms - balcony 8.54m2 - terrace I 7.70 m2 - terrace II 15.86 m2 - EUR 549.000 ,- Top 12 - Living space 69,90m2 - 4 rooms - balcony 8,54m2 - terrace I 7.70 m2 - terrace II 15.86 m2 - EUR 535.000,- Top 13 - Living space 78,49m2 - 4 rooms - Balcony I 8,54m2 - Balcony II 4.60 m2 - Terrace 17.65 m2 - EUR 599.000,- Staircase 2 ground floor: Top 1 - Living area 48,78m2 - 2 rooms - garden 28,98m2 - terrace 17.89 m2 - instead of EUR 349.000,- now EUR 439.000,- Top 2 - Living space 61,39m2 - 3 rooms - garden 50,86m2 - terrace 26,55m2 - instead of EUR 449.000 ,- now EUR 439.000,- Top 3 - Living space 56.76m2 - 3 rooms - garden 60.45m2 - terrace 17.89 m2 - instead of EUR 449.000,- now EUR 439,000,- Top 4 - Living area 53.71m2 - 3 rooms - garden 38.38m2 - terrace 13,04m2 - instead of 3 EUR 99,000,- now EUR 389,000,- 1st floor: Top 5 - living space 63.54m2 - 3rooms - balcony 8,60m2 - full EUR 449,000,- now EUR 439,000,- Top 6 - Living area 65.04m2 - 3 rooms - balcony 8,60m2 - instead of EUR 459.000 ,- now EUR 449.000,- Top 7 - Living space 51,07m2 - 2 rooms - balcony 3.75m2 - garden 73,07m2 - instead of EUR 349,000,- now EUR 3 39,000,- Top 8 - Living space 39,17m2 - 2 rooms - balcony 8,60m2 - garden 36.37 m2 - instead of EUR 269,000,- now EUR 263.000,- Top 9 - Living area 46.74m2 - 2 rooms - Balcony I 3,76m2 - Balcony II 8,60 m2 - instead of EUR 319,000,- now EUR 311,000,- 2nd floor: Top 10 - Living space 79,52m2 - 4 rooms - balcony I 8,54m2 - balcony II 4.60 m2 - terrace 17.65 m2 - EUR 599.000 ,- Top 11 - Living space 72.18m2 - 4 rooms - balcony 8.54m2 - Terrace I 7.70 m2 - Terrace II 15.86 m2 - EUR 549.000,- Top 12 - Living area 69.90m2 - 4 rooms - Balcony 8.54m2 - Terrace I 7.70 m2 - Terrace II 15.86 m2 - EUR 535.000,- Top 13 - Living space 78,92m2 - 4 rooms - Balcony I 8,54m2 - Balcony II 4.60 m2 - Terrace 17.65 m2 - EUR 599.000,- (prices are limited in time, except for revocation.) On our homepage, under you will find interesting, current and new real estate offers every day. Construction and equipment description possible at the same time as the download of the exposé. Changes: In the case of new technical knowledge or also in the sense of an economical construction method, the performer reserves the right to make changes in the construction design compared to the description of the building and housing equipment, but the original quality standard must be at least achieved. It is expressly pointed out that there may still be changes in the course of the construction work from which the buyer cannot derive any claims. Should there be any deviations or contradictions in relation to the building description and the signed plans, the construction description shall apply. NOTE: WE ARE IMPORTANT THAT BETWEEN REAL IMMO VIENNA AND THE CUSTOMER / THE CUSTOMER IS AN ECONOMIC CLOSE! ERROR AND SUBJECT TO CHANGE! OUR LEGAL OBLIGATIONS AS DOUBLE BROKERS WILL NOT BE AFFECTED! "PLEASE NOTE THAT WE CAN CONSIDER THAT WE CAN USE TH...
Referentie:
EDEN-T68924909
Land:
AT
Stad:
Wien 10 Bezirk Favoriten
Postcode:
1100
Categorie:
Residentieel
Type vermelding:
Te koop
Type woning:
Appartement & Condo
Omvang woning:
48 m²
Kamers:
2
GEMIDDELDE WONINGWAARDEN IN FAVORITEN
VASTGOEDPRIJS PER M² IN NABIJ GELEGEN STEDEN
| Stad |
Gem. Prijs per m² woning |
Gem. Prijs per m² appartement |
|---|---|---|
| Wien | EUR 5.378 | EUR 5.939 |
| Meidling | - | EUR 5.981 |
| Wien | EUR 5.378 | EUR 5.829 |
| Hernals | - | EUR 7.683 |
| Brigittenau | - | EUR 5.551 |
| Perchtoldsdorf | - | EUR 4.916 |
| Niederösterreich | EUR 3.113 | EUR 4.013 |
