FOTO'S WORDEN LADEN ...
Huis en eengezinswoning (Te koop)
Referentie:
EDEN-T67867341
/ 67867341
Referentie:
EDEN-T67867341
Land:
FR
Stad:
Muret
Postcode:
31600
Categorie:
Residentieel
Type vermelding:
Te koop
Type woning:
Huis en eengezinswoning
Omvang woning:
355 m²
Omvang perceel:
2.947 m²
Kamers:
11
Slaapkamers:
8
Badkamers:
1
VASTGOEDPRIJS PER M² IN NABIJ GELEGEN STEDEN
| Stad |
Gem. Prijs per m² woning |
Gem. Prijs per m² appartement |
|---|---|---|
| Cugnaux | EUR 3.047 | EUR 2.950 |
| Ramonville-Saint-Agne | - | EUR 3.776 |
| Auterive | EUR 2.245 | - |
| Toulouse | EUR 3.953 | EUR 4.819 |
| Blagnac | - | EUR 3.745 |
| Haute-Garonne | EUR 2.724 | EUR 4.041 |
| L'Isle-Jourdain | EUR 2.767 | - |
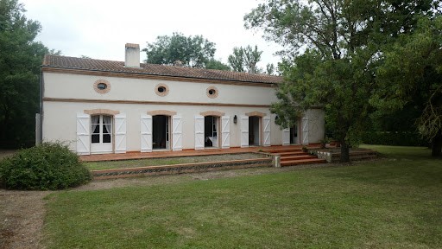
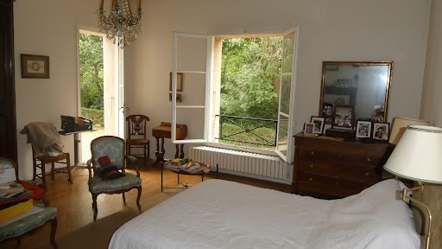
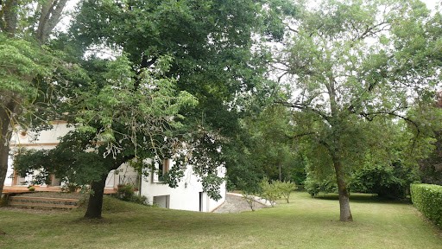
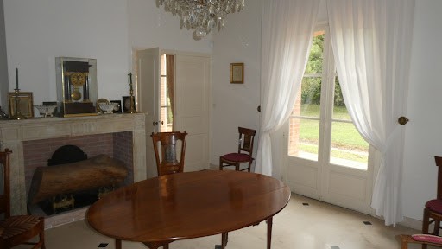
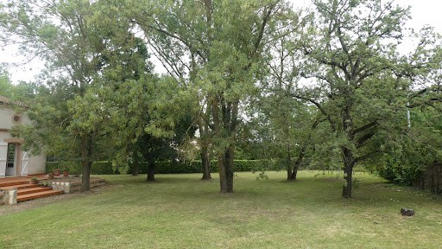
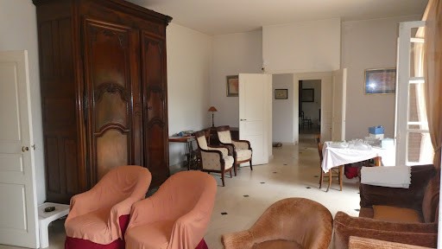
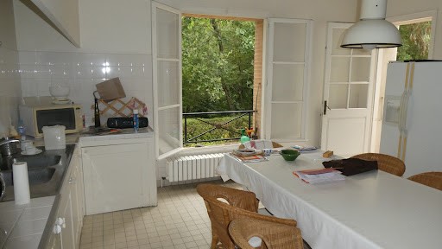
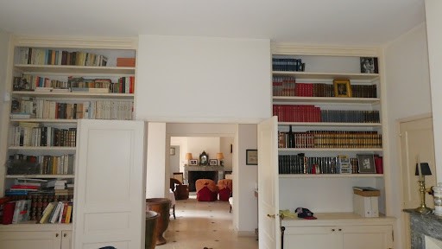
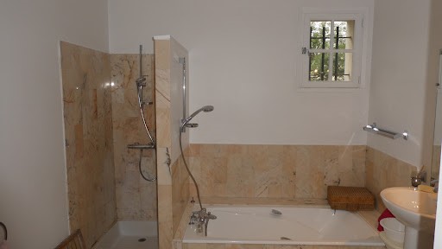
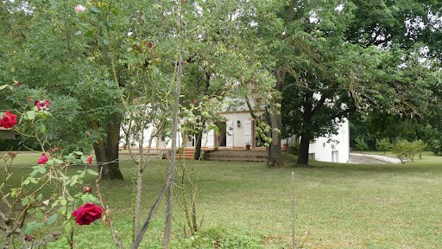
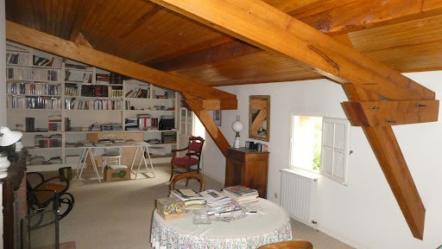
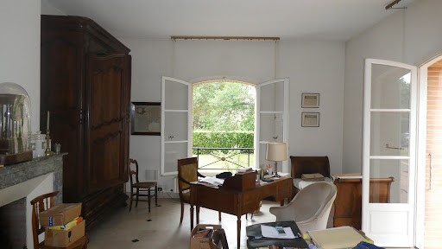
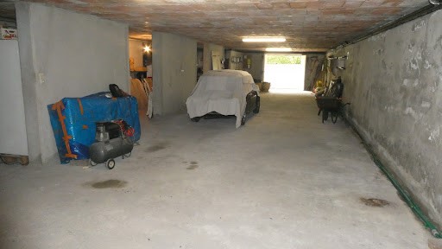
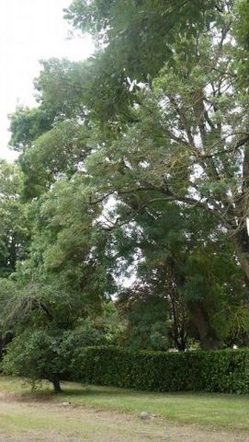
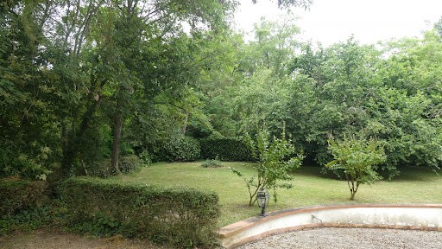
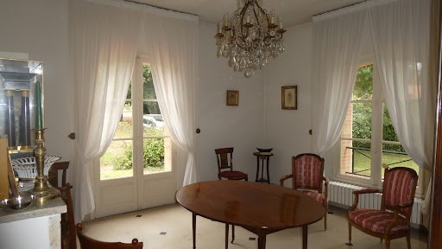
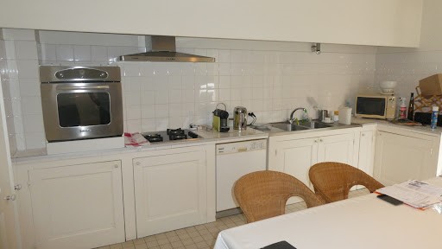
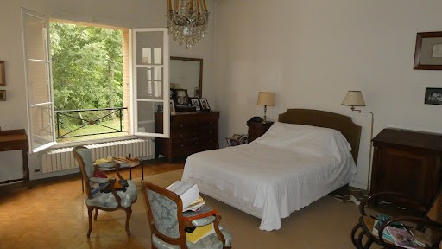
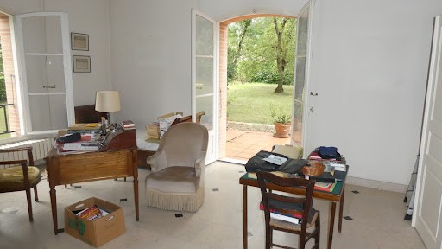
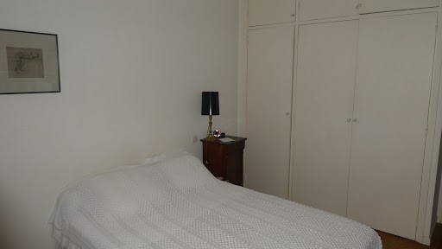
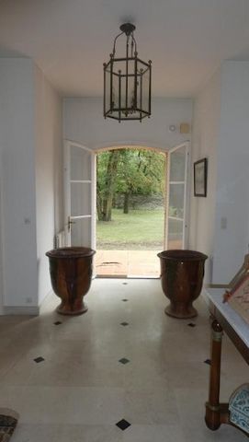
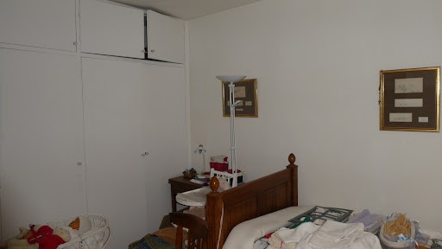
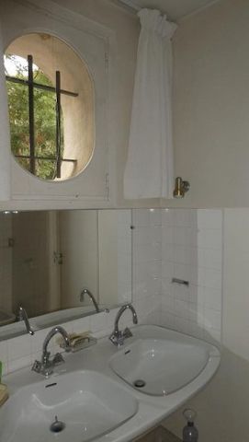
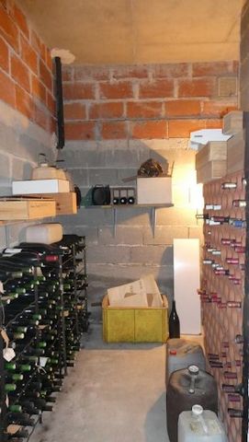
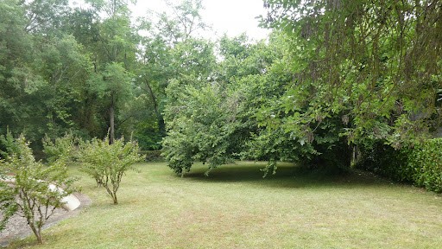
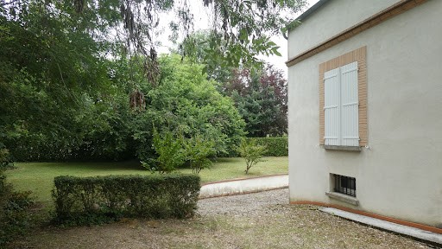
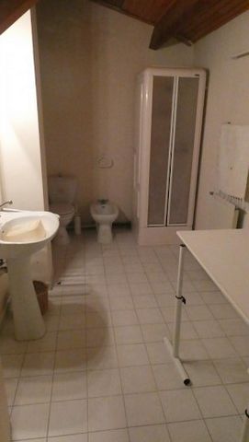
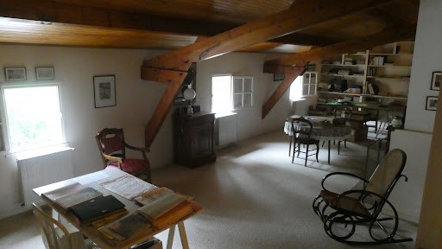
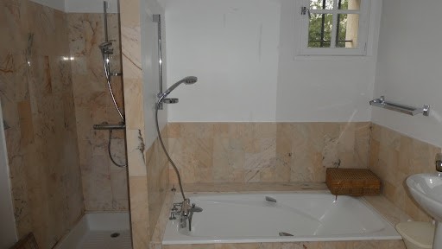
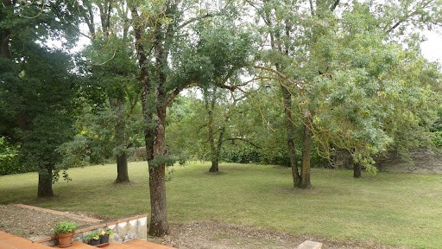
Maison de maître de qualité et authentique de 11 pièces avec 355 m2 de surface habitable, immergé en pleine nature sur un terrain arboré et plat de 2 947 m2. Cette propriété unique, avec son authentique et charmante maison de maître de style toulousaine, est un vrai poumon d'oxygène avec sa nature, ses diverses espèces d'arbres, sa verdure, et son calme.
Située à seulement 7 minutes à pied du plein centre-ville de Muret, de tous ses commerces et son marché local (500 mètres) avec route goudronnée peu fréquentée et en pleine nature, à 3 minutes à pied d'un arrêt de bus (200 mètres), et à seulement 20 minutes en voiture de Toulouse.
La surface des annexes et des dépendances est d'environ 360 m2.
Maison de maître de qualité (faite construite par un architecte et charpente faite par un compagnon) construite en 1978 avec beaucoup de charme et d'authenticité avec notamment ses poutres apparentes, ses 5 cheminées dont 3 en marbre et 2 en bois, son sol en pierre, ses hauteurs sous plafond (moyenne de 2,50 mètres).
Elle dispose de 4 faces, est très lumineuse grâce à ses nombreuses grandes ouvertures. Aucun vis-à-vis.
Pompe à chaleur toute neuve de septembre 2022 pour la totalité de la maison de maître.
Maison de maître très agréable à vivre grâce à ses 360 degrés permettant un agencement pensé et organisé pour apprécier, de manière différente et suivant son emplacement, ses différentes vues sur la nature, la verdure.
Maison de maître composée de 11 pièces avec 2 niveaux.
Au rez-de-chaussée, vous disposez :
- d'une belle entrée
- d'un salon (d'environ 37 m2) avec ses 2 portes-fenêtres et sa cheminée
- d'une salle à manger (d'environ 24 m2) avec sa porte-fenêtre, sa fenêtre et sa cheminée
- d'une cuisine séparée, fonctionnelle et équipée (d'environ 25 m2) avec sa porte-fenêtre et sa fenêtre
- de 4 chambres (d'environ 11 m2, 12 m2, 12 m2, et 27 m2) avec présence de placard et d'ouverture pour toutes les chambres et d'une cheminée pour une chambre
- d'un bureau ou d'une autre chambre (d'environ 25 m2) avec ses bibliothèques, son placard, sa fenêtre et sa porte-fenêtre
- d'une salle de bain avec sa douche, sa baignoire, ses 2 lavabos, son toilette, et sa fenêtre
- d'une salle d'eau avec sa douche, son double lavabo, et sa fenêtre
- d'un toilette
Au premier étage, vous disposez :
- d'un espace de vie (d'environ 41 m2) avec sa cheminée, ses 2 bibliothèques et ses 3 fenêtres
- de 3 chambres (d'environ 14 m2, 17 m2, et 20 m2) avec chacune une ouverture
- d'une salle d'eau avec sa douche, son lavabo, et son toilette
- de 2 greniers très spacieux et avec hauteur
Au sous-sol (avec accès par l'intérieur et par l'extérieur de la maison de maître), vous disposez :
- d'un très grand garage pouvant accueillir plus de 6 voitures
- d'une cave à vin
- d'un atelier
Ce sous-sol fait la totalité de la surface au sol de la maison de maître soit 240 m2.
A l'extérieur, vous disposez d'un terrain plat et arboré, non inondable, avec beaucoup de verdure et diverses espèces d'arbres.
A 7 minutes à pied du plein centre-ville, et de tous ses commerces et son marché local (500 mètres) avec route goudronnée peu fréquentée et en pleine nature, cette maison de maître est située à Muret, ville vivante et dynamique au sud de Toulouse, à 3 minutes à pied d'un arrêt de bus (200 mètres), et à seulement 20 minutes en voiture de Toulouse (20 kilomètres).
Une partie du terrain est encore constructible.
Venez découvrir cette charmante maison de maitre unique en son genre pour les amoureux de calme et de pleine nature, avec ses 355 m2 habitables (11 pièces) TOULOUSE STYLE MASTER'S HOUSE OF 355 m2 OF LIVING SPACE WITH ITS 11 ROOMS, IMMERSED IN NATURE, JUST 7 MINUTES WALK FROM THE CITY CENTER OF MURET AND 20 MINUTES FROM TOULOUSE. Quality and authentic master's house of 11 rooms with 355 m2 of living space, immersed in nature on a wooded and flat plot of 2,947 m2. This unique property, with its authentic and charming Toulouse-style master's house, is a real lung of oxygen with its nature, its various species of trees, its greenery, and its calm. Located just a 7-minute walk from the city center of Muret, all its shops and its local market (500 meters) with a quiet tarmac road and surrounded by nature, a 3-minute walk from a bus stop (200 meters), and only a 20-minute drive from Toulouse. The surface area of the annexes and outbuildings is approximately 360 m2. Quality mansion (built by an architect and frame made by a companion) built in 1978 with a lot of charm and authenticity with its exposed beams, its 5 fireplaces including 3 in marble and 2 in wood, its stone floor, its high ceilings (average of 2.50 meters). It has 4 sides, is very bright thanks to its many large openings. No vis-à-vis. Brand new heat pump from September 2022 for the entire mansion. Very pleasant mansion to live in thanks to its 360 degrees allowing a thoughtful and organized layout to appreciate, in a different way and depending on its location, its different views of nature, greenery. Mansion composed of 11 rooms with 2 levels. On the ground floor, you have: - a beautiful entrance - a living room (approximately 37 m2) with its 2 French windows and its fireplace - a dining room (approximately 24 m2) with its French window, its window and its fireplace - a separate, functional and equipped kitchen (approximately 25 m2) with its French window and its window - 4 bedrooms (approximately 11 m2, 12 m2, 12 m2, and 27 m2) with a closet and opening for all the bedrooms and a fireplace for one bedroom - an office or another bedroom (approximately 25 m2) with its bookcases, its closet, its window and its French window - a bathroom with its shower, its bathtub, its 2 sinks, its toilet, and its window - a shower room with its shower, its double sink, and its window - a toilet On the first floor, you have: - a living space (approximately 41 m2) with its fireplace, its 2 libraries and its 3 windows - 3 bedrooms (approximately 14 m2, 17 m2, and 20 m2) each with an opening - a bathroom with its shower, its sink, and its toilet - 2 very spacious attics and with height In the basement (with access from the inside and outside of the mansion), you have: - a very large garage that can accommodate more than 6 cars - a wine cellar - a workshop This basement makes up the entire floor space of the mansion, i.e. 240 m2. Outside, you have a flat and wooded plot of land, not subject to flooding, with lots of greenery and various species of trees. A 7-minute walk from the city center, and all its shops and local market (500 meters) with a quiet tarmac road and surrounded by nature, this mansion is located in Muret, a lively and dynamic city south of Toulouse, a 3-minute walk from a bus stop (200 meters), and only 20 minutes by car from Toulouse (20 kilometers). Part of the land is still buildable. Come and discover this charming, unique mansion for lovers of peace and nature, with its 355 m2 of living space (11 rooms) plus its annexes and outbuildings of 360 m2, just a 7-minute walk from the city center.