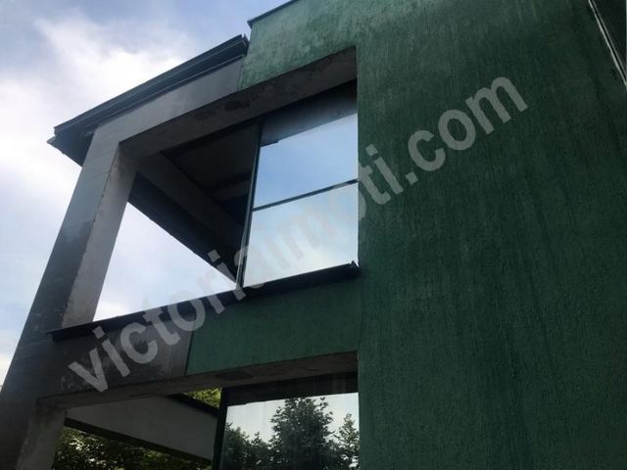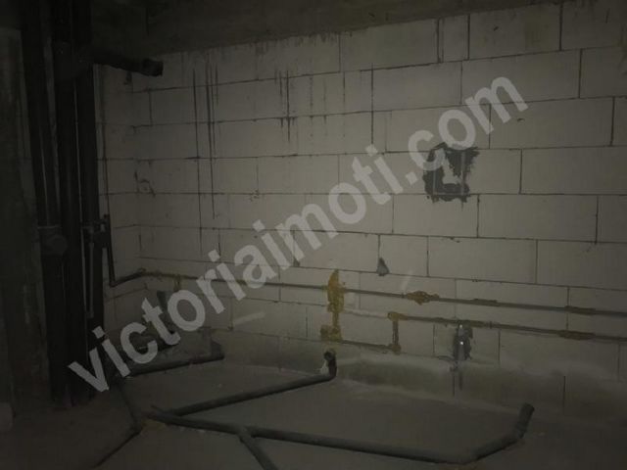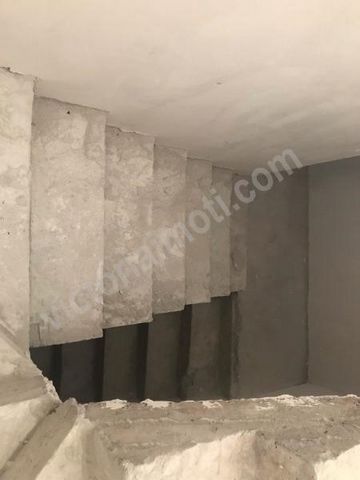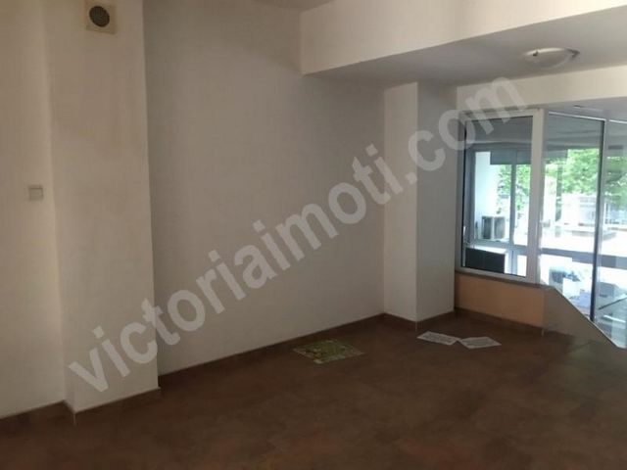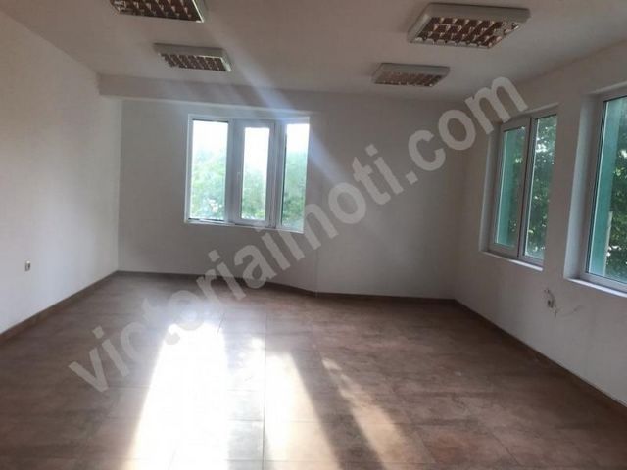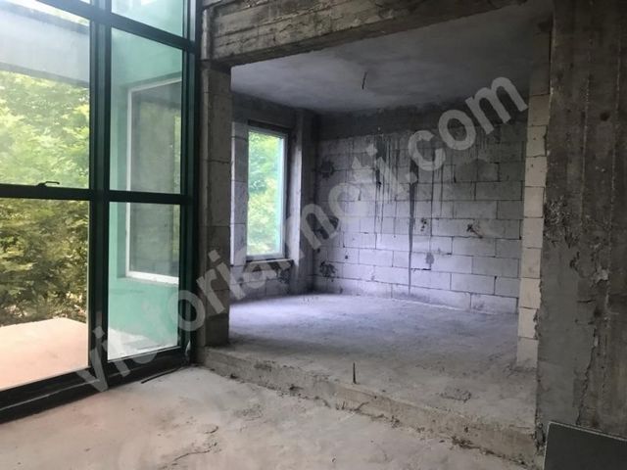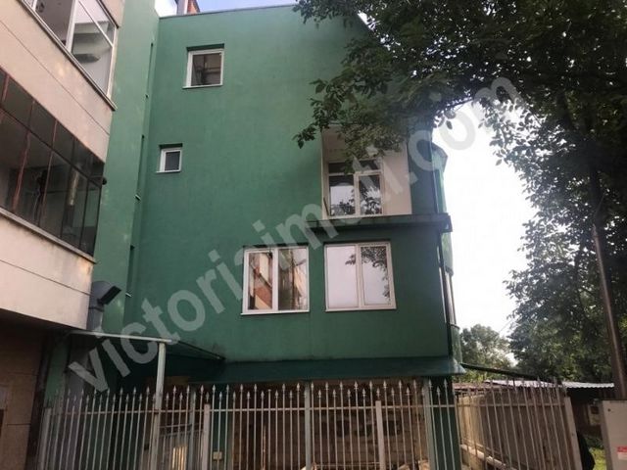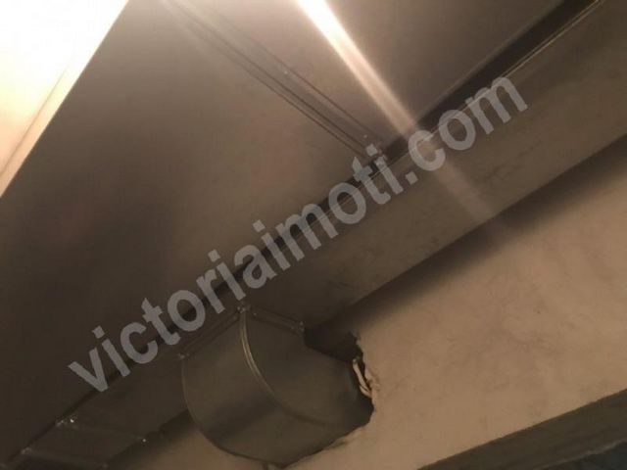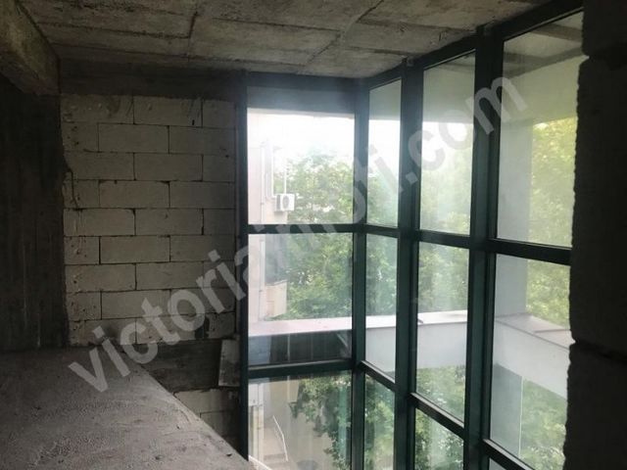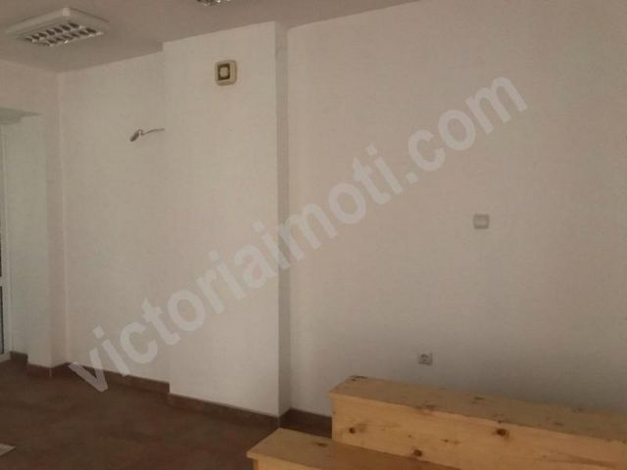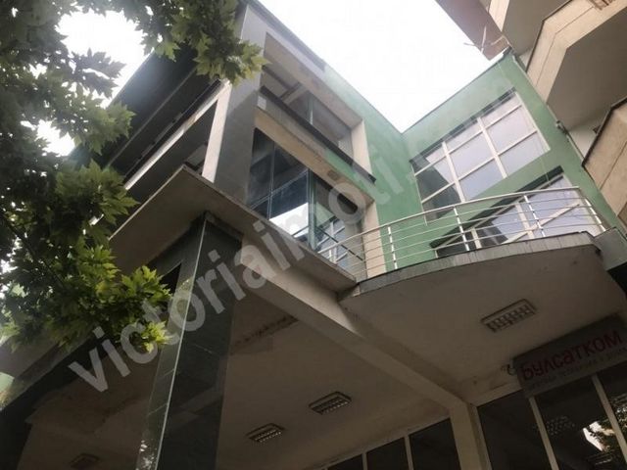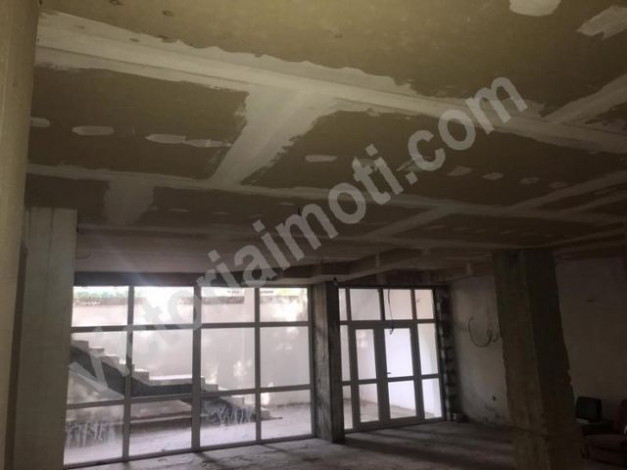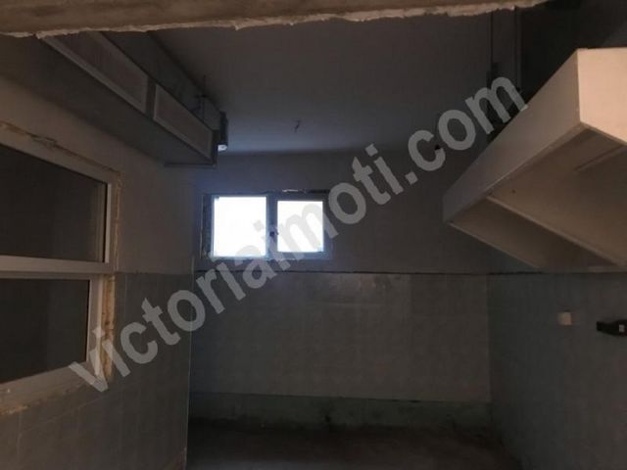FOTO'S WORDEN LADEN ...
Zakelijke kans (Te koop)
996 m²
Referentie:
EDEN-T60925482
/ 60925482
Victoria Estates sells an entire building with shops, offices, restaurant and residential areas in the center of town. Levski is located on one of the main streets. The property is built in a plot with a size of 287 sq. m. The building itself is on four floors, each with a built-up area of 249 sq. m. On the basement level is located a room of putty and a mask with the status of a club-restaurant with built for this ventilation systems, sanitary facilities for the staff, kitchens and warehouses. On the second floor there are rented offices and completed to the degree of furnishing shops with flooring and sanitary units. Above the commercial part are located two residential floors at the moment in the degree of rough construction with spent electrical and PLUMBING installations. The joinery of the whole building is quality and preserved. The commissioning of the construction dates from 2008 G. The building is a new construction with full and complete documentation, with external insulation and quality built roof construction, on which no traces of depreciation are noticed. It has two entrances, one is designed for the commercial areas, for the other for the living floors. The property carries in itself many prospects for redistribution given the huge area that builds it. On this part, which is facing the main street, are rented offices, as the monthly rent is adequate. In the Victoria's Office property you can get complete and detailed plans, architect projects, expertise and permits. #7806
Meer bekijken
Minder bekijken
Виктория имоти продава цяла сграда с магазини, офиси,ресторант и жилищни площи в центъра на гр. Левски.Намира се на една от главните улици. Имота е построен в парцел с големина 287 кв.м. Самата сграда е на четири етажа, като всеки е със застроена площ от 249 кв.м. На ниво сутерен е разположено помещение на шпакловка и замаска със статут на клуб-ресторант с изградените за това вентилационни системи, санитарни помещения за персонала, кухни и складове. На втори етаж се намират отдадени под наем действащи офиси и завършени до степен обзавеждане магазини с подови настилки и санитарни възли. Над търговската част са разположени два жилищни етажа в момента в степен груб строеж с прекарани електрически и ВИК инсталации. Дограмата на цялата сграда е качествена и запазена. Въвеждането в експлоатация на строежа датира от 2008г. Сградата е ново строителство с изрядна и пълна документация, с външна изолация и качествено изградена покривна конструкция, по която не се забелязват следи от амортизация. Разполага с два входа, единия е предназначен за търговските площи, за другия за жилищните етажи.Имота носи в себе си много перспективи за преразпределяне предвид огромната квадратура, която го изгражда. На тази част, която е с лице към главната улица се намират отдадени под наем офиси, като месечния наем е адекватен. В офиса на Виктория имоти може да получите пълни и подробни планове, архитектни проекти, експертизи и разрешения. #7806
Victoria Estates sells an entire building with shops, offices, restaurant and residential areas in the center of town. Levski is located on one of the main streets. The property is built in a plot with a size of 287 sq. m. The building itself is on four floors, each with a built-up area of 249 sq. m. On the basement level is located a room of putty and a mask with the status of a club-restaurant with built for this ventilation systems, sanitary facilities for the staff, kitchens and warehouses. On the second floor there are rented offices and completed to the degree of furnishing shops with flooring and sanitary units. Above the commercial part are located two residential floors at the moment in the degree of rough construction with spent electrical and PLUMBING installations. The joinery of the whole building is quality and preserved. The commissioning of the construction dates from 2008 G. The building is a new construction with full and complete documentation, with external insulation and quality built roof construction, on which no traces of depreciation are noticed. It has two entrances, one is designed for the commercial areas, for the other for the living floors. The property carries in itself many prospects for redistribution given the huge area that builds it. On this part, which is facing the main street, are rented offices, as the monthly rent is adequate. In the Victoria's Office property you can get complete and detailed plans, architect projects, expertise and permits. #7806
Victoria Estates vend un bâtiment entier avec des magasins, des bureaux, des restaurants et des zones résidentielles dans le centre de la ville. Levski est situé sur l'une des rues principales. La propriété est construite dans une parcelle d'une taille de 287 m2. Le bâtiment lui-même est sur quatre étages, chacun avec une superficie bâtie de 249 m2. Au sous-sol se trouve une pièce de mastic et un masque avec le statut d'un club-restaurant avec construit pour ce système de ventilation, des installations sanitaires pour le personnel, cuisines et entrepôts. Au deuxième étage il ya des bureaux loués et complété au point de boutiques d'ameublement avec plancher et des unités sanitaires. Au-dessus de la partie commerciale sont situés deux étages résidentiels à l'heure actuelle dans le degré de construction rugueuse avec des installations électriques et PLUMBING usés. La menuiserie de l'ensemble du bâtiment est de qualité et préservée. La mise en service de la construction date de 2008 G. Le bâtiment est une nouvelle construction avec une documentation complète et complète, avec une isolation extérieure et une construction de toit construite de qualité, sur laquelle aucune trace de dépréciation n'est remarquée. Il a deux entrées, l'une est conçue pour les zones commerciales, pour l'autre pour les planchers de vie. La propriété porte en elle de nombreuses perspectives de redistribution étant donné l'immense superficie qui le construit. Sur cette partie, qui fait face à la rue principale, sont des bureaux loués, comme le loyer mensuel est suffisant. Dans la propriété Victoria's Office, vous pouvez obtenir des plans complets et détaillés, des projets d'architectes, de l'expertise et des permis. #7806
Victoria Properties verkauft ein ganzes Gebäude mit Geschäften, Büros, einem Restaurant und Wohnbereichen im Zentrum von Sofia. Es befindet sich an einer der Hauptstraßen. Das Anwesen befindet sich auf einem Grundstück von 287 m². Das Gebäude selbst verfügt über vier Etagen mit einer bebauten Fläche von jeweils 249 m². Im Untergeschoss befindet sich ein Gips- und Gipsraum mit dem Status eines Club-Restaurants mit Lüftungsanlagen, Sanitäranlagen für das Personal, Küchen und Lagerhallen. Im zweiten Obergeschoss befinden sich vermietete Büros und fertige Geschäfte mit Bodenbelägen und Bädern. Über dem Gewerbeteil befinden sich zwei Wohngeschosse, die sich derzeit im Rohbau befinden und an denen Elektro- und Sanitärinstallationen installiert sind. Die Fenster des gesamten Gebäudes sind hochwertig verarbeitet und erhalten. Die Inbetriebnahme des Gebäudes geht auf das Jahr 2008 zurück. Bei dem Gebäude handelt es sich um einen Neubau mit sauberer und vollständiger Dokumentation, mit Außendämmung und einer gut gebauten Dachkonstruktion, an der keine Abschreibungsspuren erkennbar sind. Es hat zwei Eingänge, einer ist für die Gewerbebereiche und der andere für die Wohnetagen vorgesehen. Das Anwesen bietet aufgrund der riesigen Quadratmeterzahl, aus der es besteht, viele Perspektiven für eine Umverteilung. In diesem Teil, der der Hauptstraße zugewandt ist, gibt es Büros, die gemietet werden können, und die monatliche Miete ist ausreichend. Im Büro von Victoria Properties erhalten Sie vollständige und detaillierte Pläne, architektonische Entwürfe, Gutachten und Genehmigungen. #7806
Victoria Properties prodaje cijelu zgradu s trgovinama, uredima, restoranom i dnevnim boravkom u središtu Sofije. Nalazi se na jednoj od glavnih ulica. Nekretnina je izgrađena na parceli od 287 m². Sama zgrada ima četiri etaže, svaka izgrađene površine 249 m². Na razini podruma nalazi se prostorija za žbuku i žbuku sa statusom klupsko-restorana s ventilacijskim sustavima, sanitarnim čvorovima za osoblje, kuhinjama i skladištima. Na drugom katu nalaze se unajmljeni uredi i gotove trgovine s podovima i kupaonicama. Iznad poslovnog dijela nalaze se dvije stambene etaže koje su trenutno u gruboj gradnji s električnim i vodovodnim instalacijama. Prozori cijele zgrade su kvalitetni i očuvani. Puštanje u rad gradnje datira iz 2008. godine. Zgrada je novogradnja s urednom i cjelovitom dokumentacijom, s vanjskom izolacijom i dobro izgrađenom krovnom konstrukcijom, na kojoj se ne primjećuju tragovi amortizacije. Ima dva ulaza, jedan je namijenjen poslovnim prostorima, a drugi stambenim katovima. Nekretnina nosi mnoge izglede za preraspodjelu s obzirom na ogromnu kvadraturu koja ga čini. Na ovom dijelu, koji gleda na glavnu ulicu, nalaze se uredi za iznajmljivanje, a mjesečna najamnina je adekvatna. U uredu Victoria Properties možete dobiti potpune i detaljne planove, arhitektonske projekte, stručnost i dozvole. #7806
Victoria Properties vende un edificio completo con tiendas, oficinas, un restaurante y salas de estar en el centro de Sofía. Se encuentra en una de las calles principales. La propiedad está construida sobre una parcela de 287 metros cuadrados. El edificio en sí tiene cuatro plantas, cada una con una superficie construida de 249 metros cuadrados. En el sótano hay una sala de yeso y yeso con el estatus de un club-restaurante con los sistemas de ventilación, instalaciones sanitarias para el personal, cocinas y almacenes. En el segundo piso hay oficinas alquiladas y tiendas terminadas con pisos y baños. Sobre la parte comercial hay dos pisos residenciales actualmente en construcción tosca con instalaciones eléctricas y de plomería. Las ventanas de todo el edificio son de alta calidad y están conservadas. La puesta en marcha de la construcción se remonta a 2008. El edificio es una construcción nueva con una documentación ordenada y completa, con aislamiento exterior y una estructura de cubierta bien construida, en la que no se aprecian rastros de depreciación. Tiene dos entradas, una está destinada a las áreas comerciales y la otra a los pisos residenciales. La propiedad tiene muchas perspectivas de redistribución dada la gran cantidad de metros cuadrados que la componen. En esta parte, que da a la calle principal, hay oficinas en alquiler, y el alquiler mensual es adecuado. En la oficina de Victoria Properties puede obtener planos completos y detallados, diseños arquitectónicos, experiencia y permisos. #7806
Referentie:
EDEN-T60925482
Land:
BG
Stad:
Pleven
Postcode:
5900
Categorie:
Commercieel
Type vermelding:
Te koop
Type woning:
Zakelijke kans
Omvang woning:
996 m²
VASTGOEDPRIJS PER M² IN NABIJ GELEGEN STEDEN
| Stad |
Gem. Prijs per m² woning |
Gem. Prijs per m² appartement |
|---|---|---|
| Lovech | EUR 286 | - |
| Lovech | EUR 260 | - |
| Gabrovo | EUR 253 | - |
| Veliko Turnovo | EUR 218 | EUR 538 |
| Pernik | - | EUR 970 |
| Sofiya | - | EUR 963 |
| Shumen | EUR 770 | EUR 1.117 |
| Khaskovo | - | EUR 775 |
