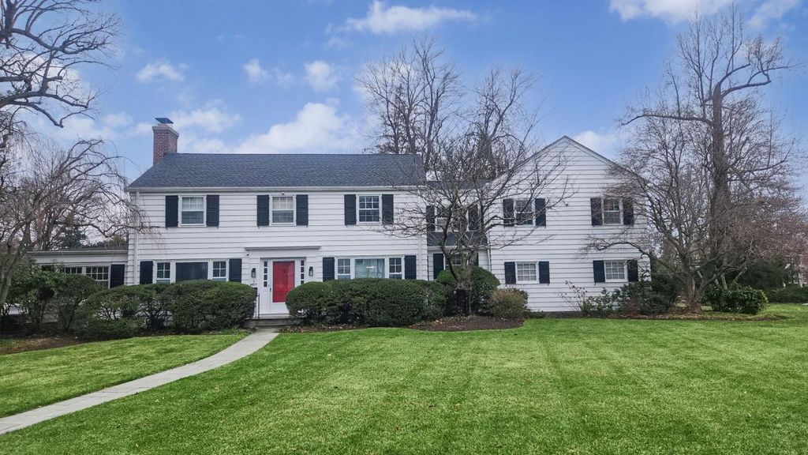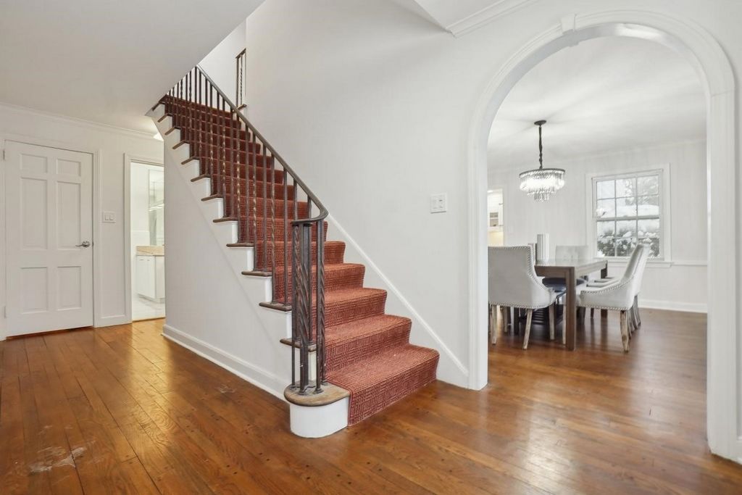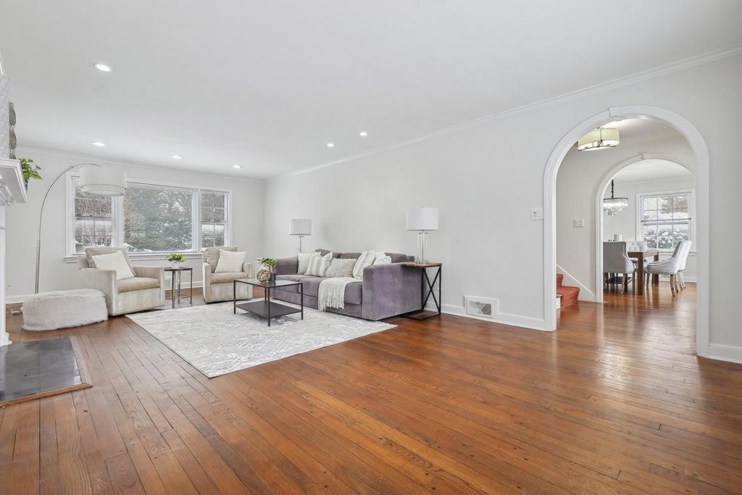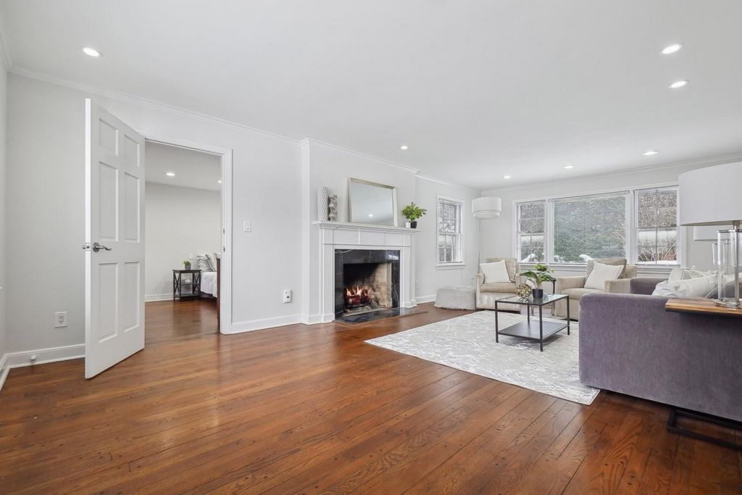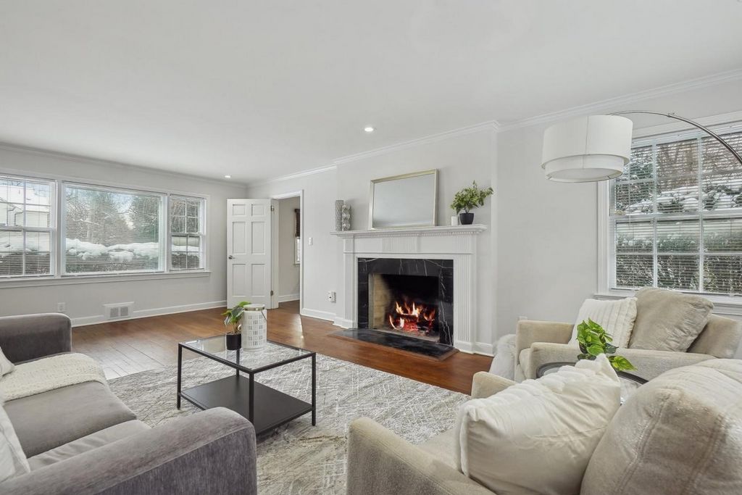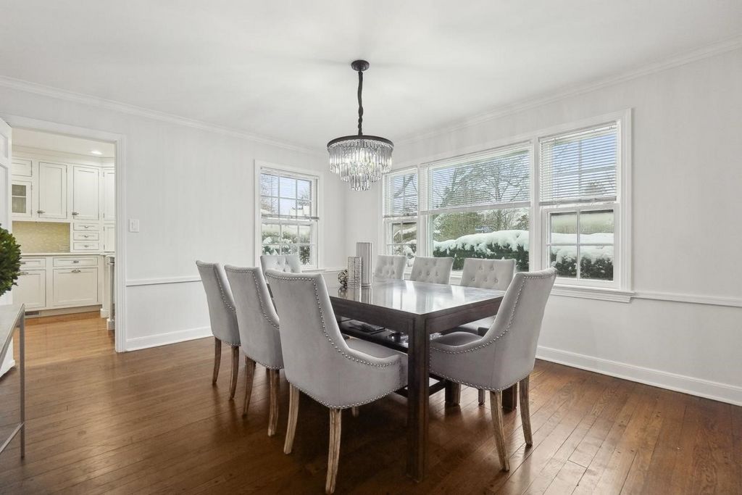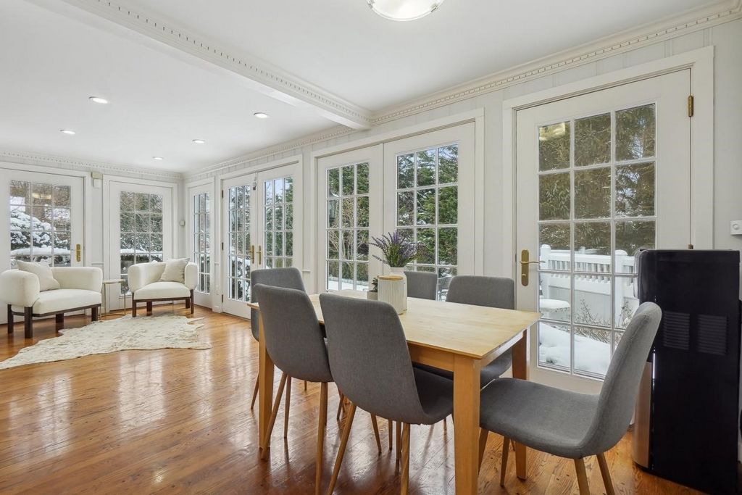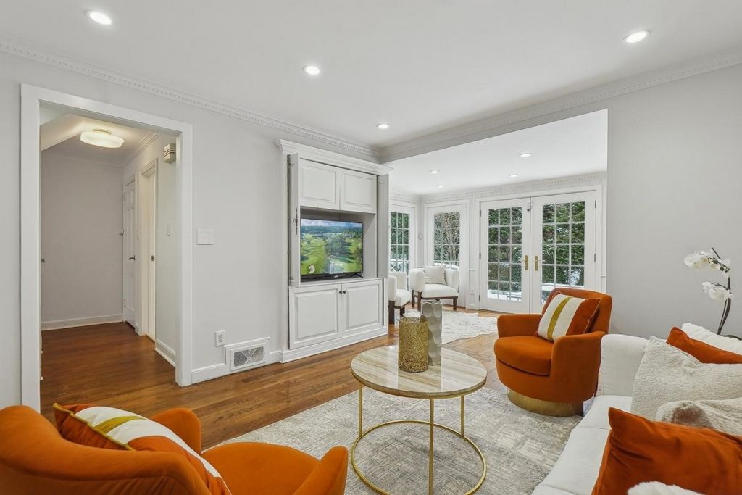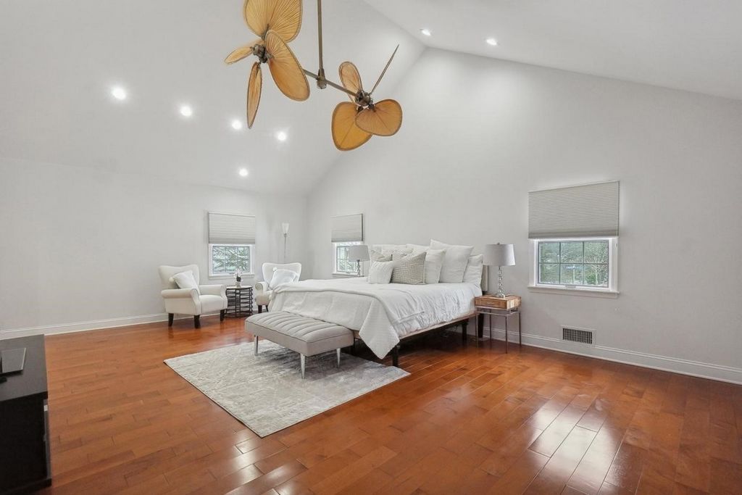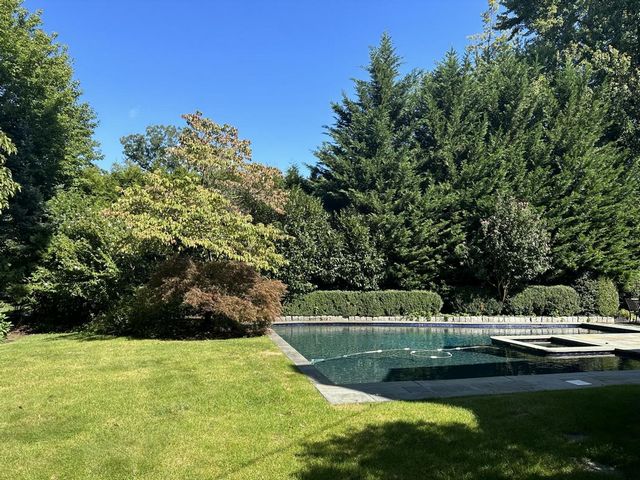FOTO'S WORDEN LADEN ...
Huis en eengezinswoning te koop — Short Hills
EUR 2.105.633
Huis en eengezinswoning (Te koop)
5 k
5 slk
3 bk
Referentie:
EDEN-T103807896
/ 103807896
Welcome to this stunning residence, nestled in the highly sought-after Beechcroft neighborhood, this meticulously designed five bedroom, 3 full and 2 half bathrooms home offers an ideal blend of modern amenities and classic charm, featuring expansive living spaces, luxurious finishes, and a private outdoor oasis with an inground pool. A beautiful bluestone walkway leads to the inviting front door, framed by transom windows. Inside, the spacious foyer sets the tone with a convenient powder room and coat closet. The front-to-back living room features gleaming hardwood floors, recessed lighting, crown molding, and a gas fireplace, with large picture windows offering serene views of the expansive front lawn and private backyard. The formal dining room, complete with chair rail molding, crown molding, and a picture window, is perfect for entertaining. The updated kitchen is a chef's dream, with recessed lighting, crisp white custom cabinetry, a generous granite countertop, a mini brick backsplash, and top-of-the-line stainless steel appliances. It seamlessly flows into a charming family room with dentil molding, built-in bookcases, and display cases while enjoying your morning coffee in the bright breakfast room, which features dentil molding, walls of windows, and French doors leading to the private backyard. The first floor also offers a versatile office or bedroom with dual exposure, as well as a powder room with elegant marble-like flooring. The vestibule at the back entrance provides convenient access to the two-car attached garage. The staircase to the second level leads to a luxurious primary bedroom suite with high ceilings, wood-like flooring, recessed lighting, and two expansive walk-in closets. Large windows offer picturesque views of the backyard, while the spa-like primary bathroom features a double vanity, glass-enclosed shower, and a separate jacuzzi-like bathtub. The oversized junior suite boasts two walk-in closets and a recently renovated full bathroom with a stylish shower. Two additional bedrooms with hardwood floors and ample closet space share a full hallway bathroom, featuring marble-like flooring and a modern frameless glass shower door. The lower level provides a renovated recreation room and is the perfect space for gatherings and relaxation, with wood-like flooring and recessed lighting. A convenient powder room and separate laundry room add to the functionality of this level, while a mudroom with built-in storage, sitting bench, and access to the garage yields added convenience. Additionally, you'll find a utility room and extra storage space. Step outside to your own private retreat with a fenced backyard, inground pool surrounded by bluestone, and an energy-efficient electric pool heater. The underground sprinkler system keeps the lush landscape thriving, while the built-in generator ensures peace of mind. This home is just blocks from Short Hills Park, Greenwood Gardens and South Mountain Reservation hiking trails, perfect for outdoor enthusiasts. Commuters will appreciate the proximity to MidTown Direct trains to NYC, while local restaurants, shopping, Newark International Airport and highways are easily accessible in a top-rated school district. Enjoy the close-knit community atmosphere of Beechcroft, where neighborhood gatherings are renowned. Don't miss the opportunity to make this exquisite property your own!
Meer bekijken
Minder bekijken
Welcome to this stunning residence, nestled in the highly sought-after Beechcroft neighborhood, this meticulously designed five bedroom, 3 full and 2 half bathrooms home offers an ideal blend of modern amenities and classic charm, featuring expansive living spaces, luxurious finishes, and a private outdoor oasis with an inground pool. A beautiful bluestone walkway leads to the inviting front door, framed by transom windows. Inside, the spacious foyer sets the tone with a convenient powder room and coat closet. The front-to-back living room features gleaming hardwood floors, recessed lighting, crown molding, and a gas fireplace, with large picture windows offering serene views of the expansive front lawn and private backyard. The formal dining room, complete with chair rail molding, crown molding, and a picture window, is perfect for entertaining. The updated kitchen is a chef's dream, with recessed lighting, crisp white custom cabinetry, a generous granite countertop, a mini brick backsplash, and top-of-the-line stainless steel appliances. It seamlessly flows into a charming family room with dentil molding, built-in bookcases, and display cases while enjoying your morning coffee in the bright breakfast room, which features dentil molding, walls of windows, and French doors leading to the private backyard. The first floor also offers a versatile office or bedroom with dual exposure, as well as a powder room with elegant marble-like flooring. The vestibule at the back entrance provides convenient access to the two-car attached garage. The staircase to the second level leads to a luxurious primary bedroom suite with high ceilings, wood-like flooring, recessed lighting, and two expansive walk-in closets. Large windows offer picturesque views of the backyard, while the spa-like primary bathroom features a double vanity, glass-enclosed shower, and a separate jacuzzi-like bathtub. The oversized junior suite boasts two walk-in closets and a recently renovated full bathroom with a stylish shower. Two additional bedrooms with hardwood floors and ample closet space share a full hallway bathroom, featuring marble-like flooring and a modern frameless glass shower door. The lower level provides a renovated recreation room and is the perfect space for gatherings and relaxation, with wood-like flooring and recessed lighting. A convenient powder room and separate laundry room add to the functionality of this level, while a mudroom with built-in storage, sitting bench, and access to the garage yields added convenience. Additionally, you'll find a utility room and extra storage space. Step outside to your own private retreat with a fenced backyard, inground pool surrounded by bluestone, and an energy-efficient electric pool heater. The underground sprinkler system keeps the lush landscape thriving, while the built-in generator ensures peace of mind. This home is just blocks from Short Hills Park, Greenwood Gardens and South Mountain Reservation hiking trails, perfect for outdoor enthusiasts. Commuters will appreciate the proximity to MidTown Direct trains to NYC, while local restaurants, shopping, Newark International Airport and highways are easily accessible in a top-rated school district. Enjoy the close-knit community atmosphere of Beechcroft, where neighborhood gatherings are renowned. Don't miss the opportunity to make this exquisite property your own!
Referentie:
EDEN-T103807896
Land:
US
Stad:
Short Hills
Postcode:
07078
Categorie:
Residentieel
Type vermelding:
Te koop
Type woning:
Huis en eengezinswoning
Kamers:
5
Slaapkamers:
5
Badkamers:
3
Toilet:
2
