EUR 890.000
FOTO'S WORDEN LADEN ...
Appartement & Condo (Te koop)
5 k
400 m²
Referentie:
EDEN-T103699314
/ 103699314
Referentie:
EDEN-T103699314
Land:
HR
Stad:
Liznjan
Postcode:
52203
Categorie:
Residentieel
Type vermelding:
Te koop
Type woning:
Appartement & Condo
Omvang woning:
400 m²
Kamers:
5
Toilet:
5
Verdieping:
1
Parkeerplaatsen:
1
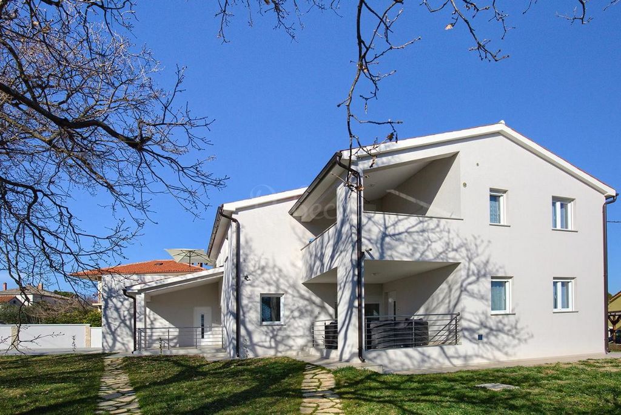
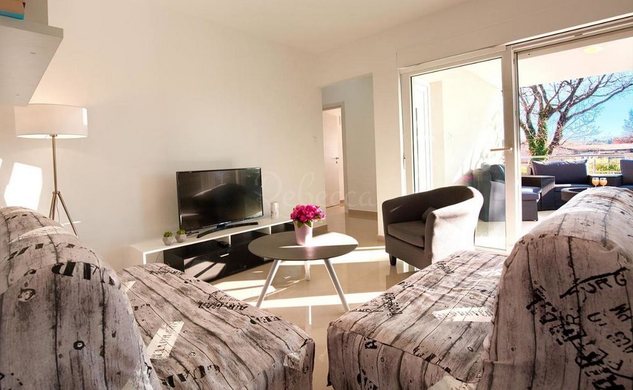
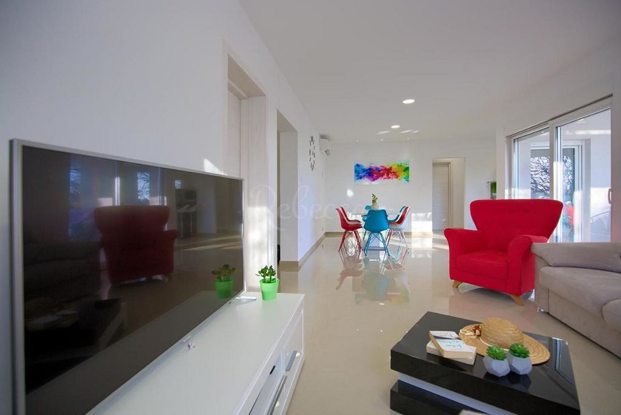

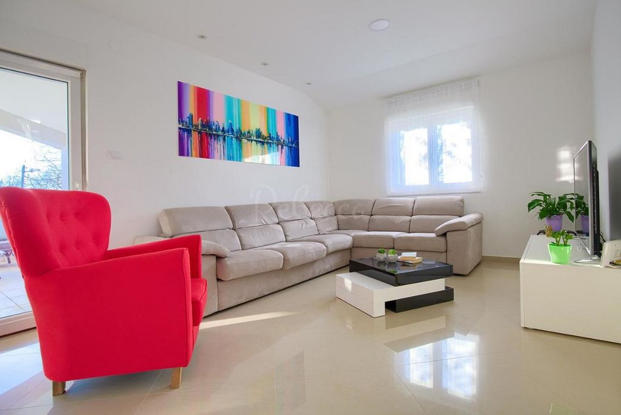
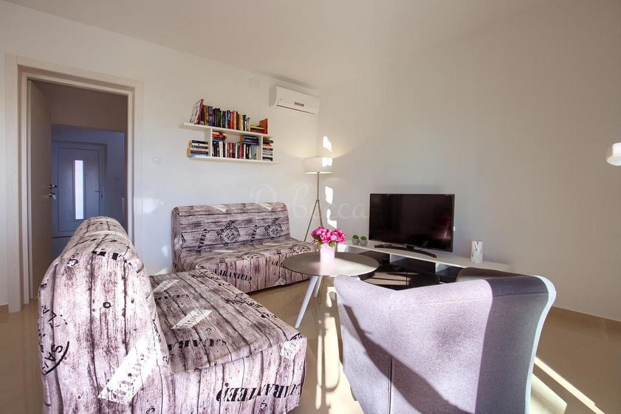
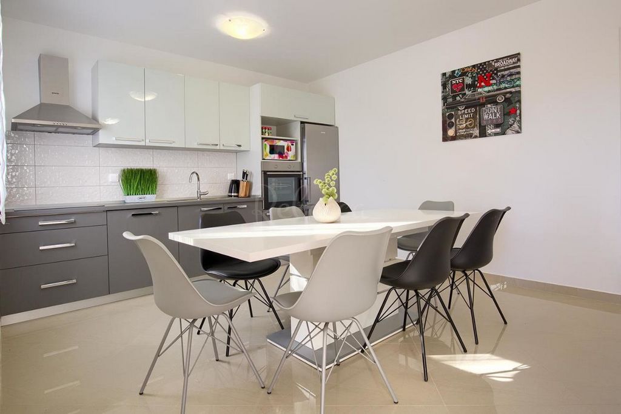
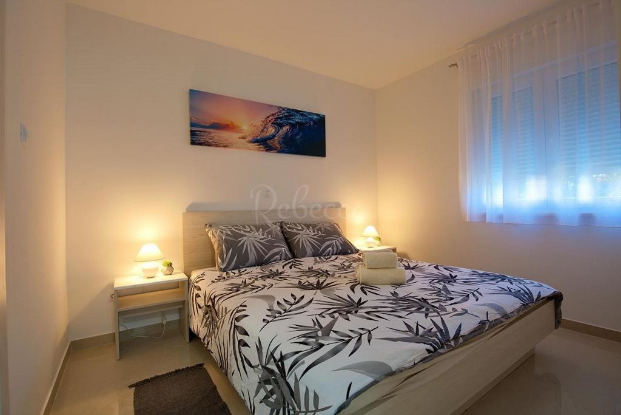
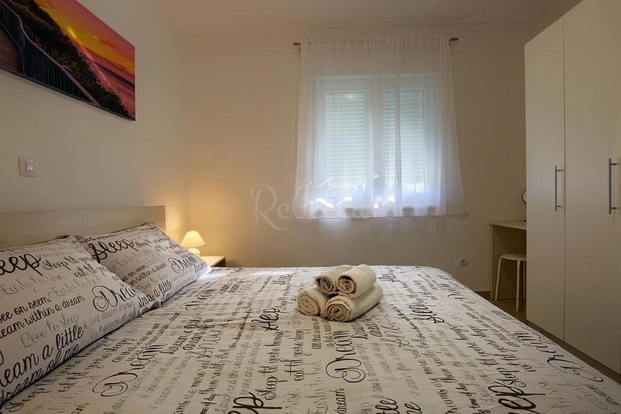
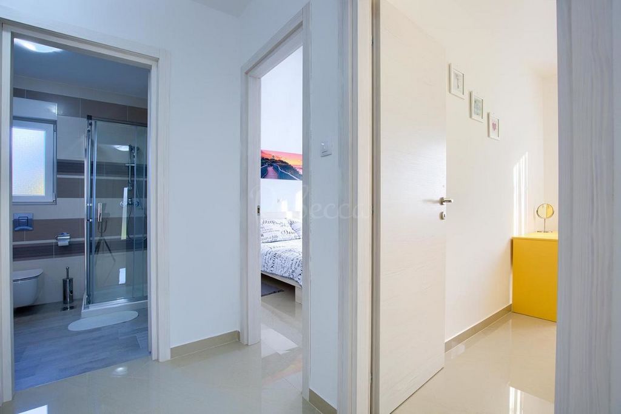
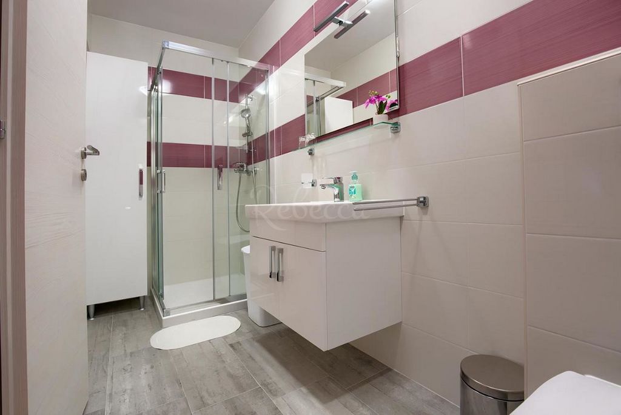
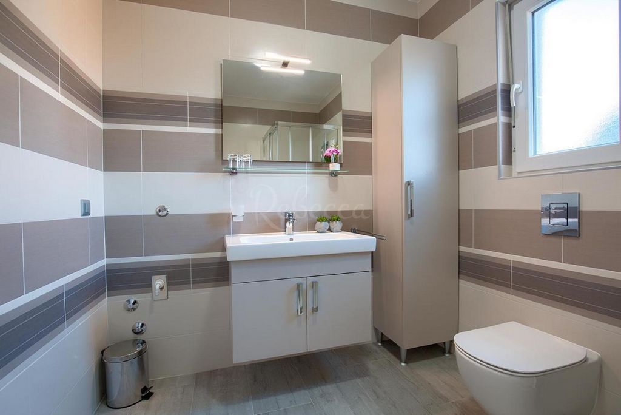
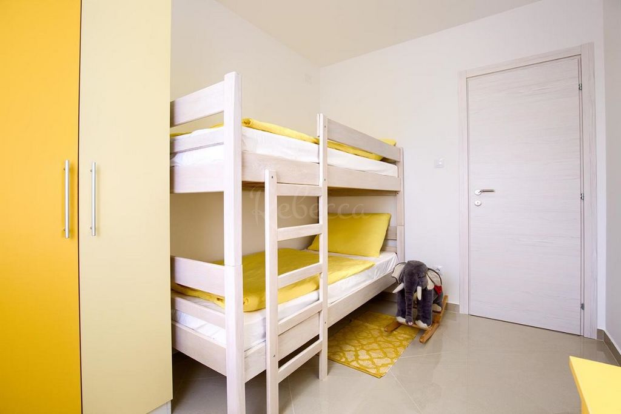
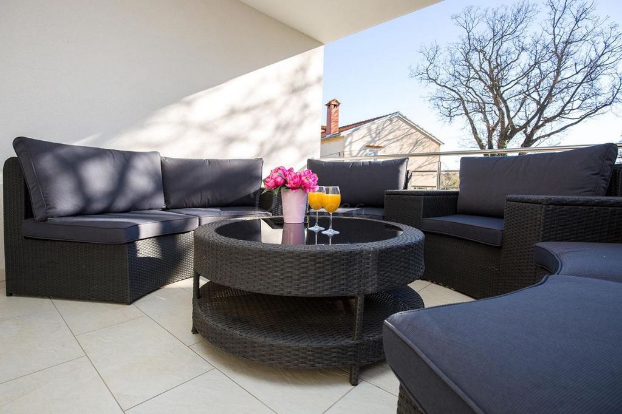
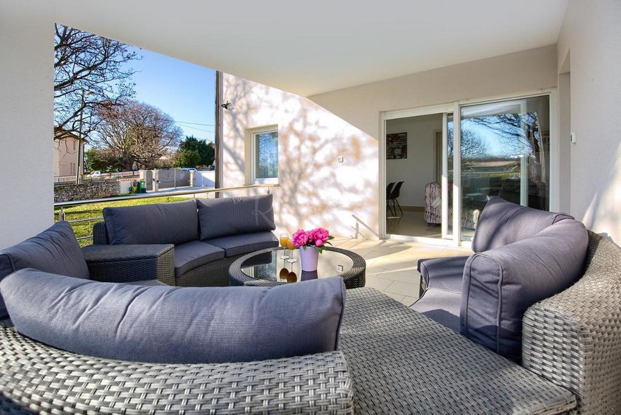
AIIK-030
KONTAKT AGENTI:
Adriana ...
Irena ... Meer bekijken Minder bekijken Zum Verkauf steht ein Haus bestehend aus zwei Etagen mit drei Wohnungen. Es liegt auf einem Grundstück von 1000 m2. Die Wohnung im Erdgeschoss besteht aus einem Wohnzimmer, einer Küche mit Esszimmer, von der aus man Zugang zur Terrasse hat, drei Schlafzimmern, zwei Badezimmern mit einer Gesamtwohnfläche von 69 m2. Die zweite Wohnung im Erdgeschoss besteht aus einem Wohnzimmer, einer Küche mit Esszimmer, einem Schlafzimmer und einem Badezimmer, mit einer Fläche von 40 m2. Die Innentreppe führt zur oberen Wohnung mit einer Gesamtfläche von 110 m2 und besteht aus einem großen Wohnzimmer, einer Küche mit Esszimmer, drei Schlafzimmern, drei Badezimmern und zwei Terrassen. Das Haus verfügt über einen Heizraum. Geheizt und gekühlt wird mit Hilfe einer Klimaanlage, es wurden jedoch Rohre für die Zentralheizung installiert. Die Taverne verfügt über ein eigenes Badezimmer und neben der Taverne gibt es auch eine Garage. Das Eigentum ist ordentlich 1/1.
AIIK-030
KONTAKT AGENTI:
Adriana ...
Irena ... Prodaje se kuća koja se sastoji od dvije etaže s tri apartmana. Smještena je na okućnici od 1000 m2. Stan u prizemlju sastoji se od dnevnog boravka, kuhinje s blagovaonicom iz kojeg se izlazi na terasu, tri spavaće sobe, dvije kupaonice ukupne stambene površine 69 m2. Drugi stan u prizemlju sastoji se od dnevnog boravaka, kuhinje s blagovaonicom, spavaće sobe i kupaonicom, površine 40 m2. Unutarnjim stepenicama odlazi se u gornji stan ukupne površine 110 m2 a sastoji se od velikog dnevnog boravka, kuhinje s blagovaonicom, tri spavaće sobe, tri kupaonice i dvije terase. Kuća ima kotlovnicu. Grijanje i hlađenje je uz pomoć klima uređaja ali provedene su cijevi za centralno grijanje. Konoba ima svoju kupaonicu, a pored konobe se nalazi i garaža. Vlasništvo je uredno 1/1.
AIIK-030
KONTAKT AGENTI:
Adriana ... Vendesi casa composta da due piani con tre appartamenti. Si trova su un terreno di 1000 m2. L'appartamento al piano terra è composto da soggiorno, cucina con sala da pranzo dalla quale si accede al terrazzo, tre camere da letto, due bagni per una superficie abitabile totale di 69 mq. Il secondo appartamento al piano terra è composto da soggiorno, cucina con sala da pranzo, una camera da letto e un bagno, con una superficie di 40 mq. Le scale interne conducono all'appartamento superiore con una superficie totale di 110 mq ed è composto da un ampio soggiorno, cucina con sala da pranzo, tre camere da letto, tre bagni e due terrazzi. La casa dispone di un locale caldaia. Il riscaldamento e il raffreddamento avvengono con l'ausilio di un condizionatore d'aria, ma sono state installate le tubazioni per il riscaldamento centralizzato. La taverna ha il proprio bagno, e accanto alla taverna c'è anche il garage. La proprietà è ordinata 1/1.
AIIK-030
KONTAKT AGENTI:
Adriana ...
Irena ... A house for sale consisting of two floors with three apartments. It is located on a plot of 1000 m2. The apartment on the ground floor consists of a living room, a kitchen with a dining room from which there is access to the terrace, three bedrooms, two bathrooms with a total living area of 69 m2. The second apartment on the ground floor consists of a living room, a kitchen with a dining room, a bedroom and a bathroom, with an area of 40 m2. The internal stairs lead to the upper apartment with a total area of 110 m2 and consists of a large living room, kitchen with dining room, three bedrooms, three bathrooms and two terraces. The house has a boiler room. Heating and cooling is with the help of an air conditioner, but pipes for central heating have been installed. The tavern has its own bathroom, and next to the tavern there is also a garage. Ownership is neat 1/1.
AIIK-030
KONTAKT AGENTI:
Adriana ...
Irena ...