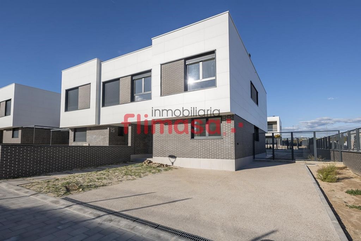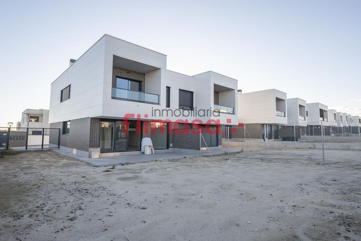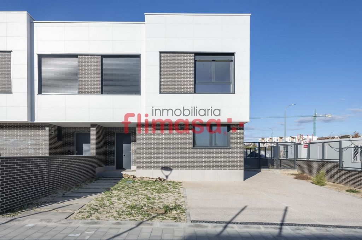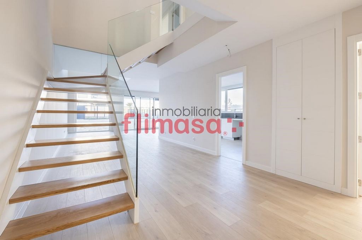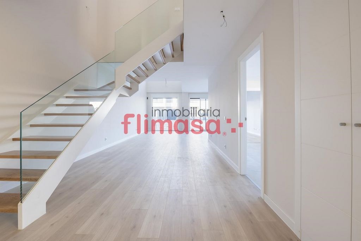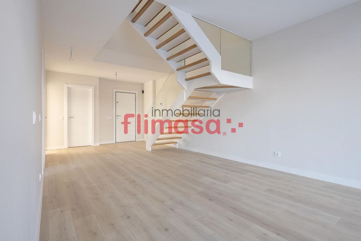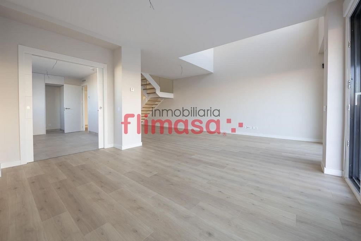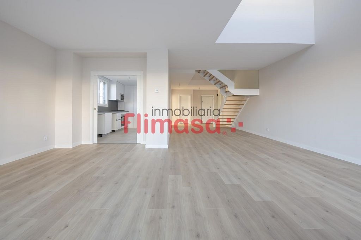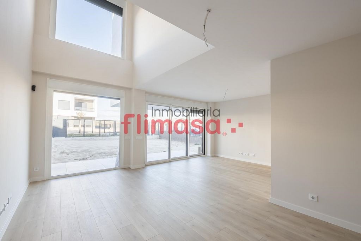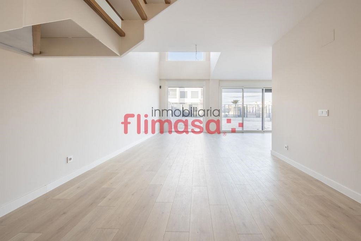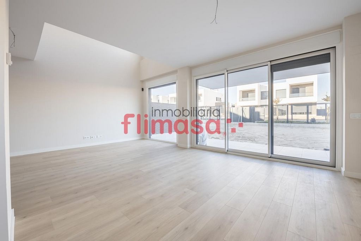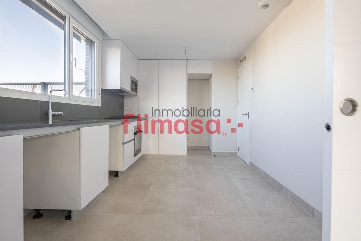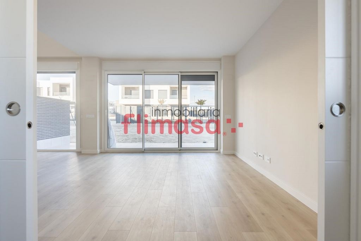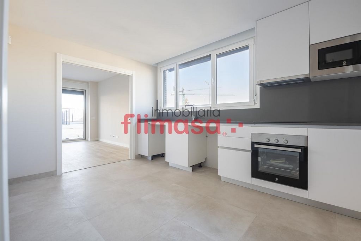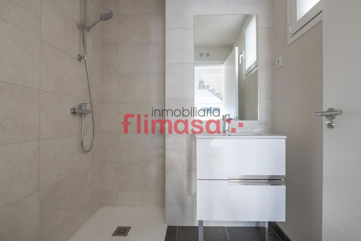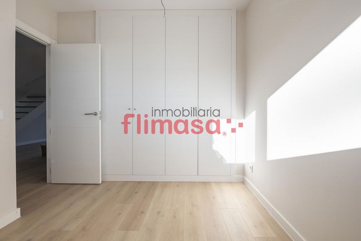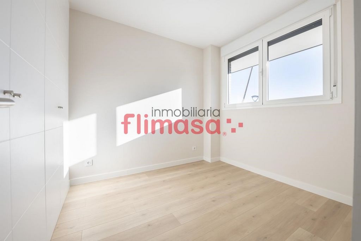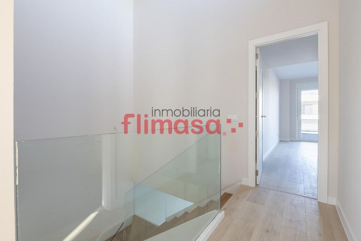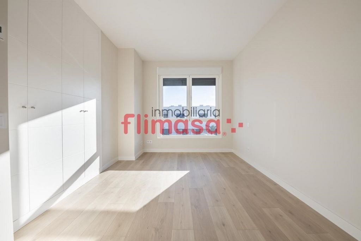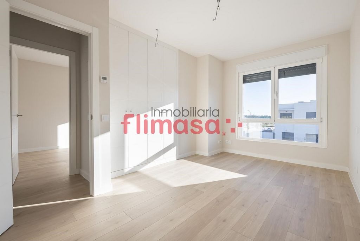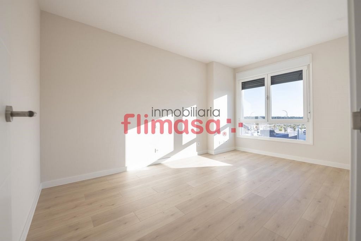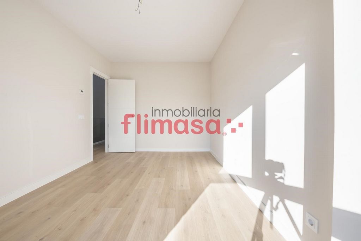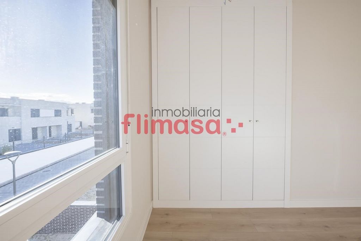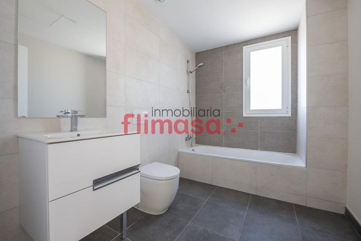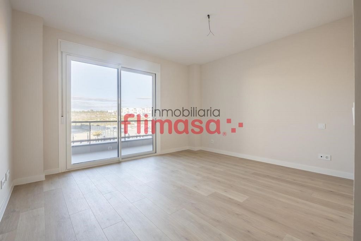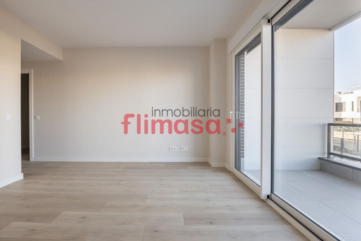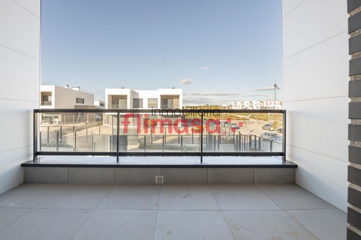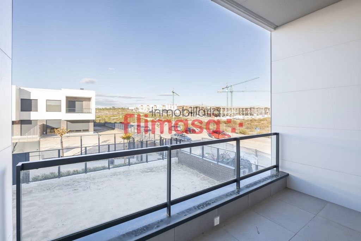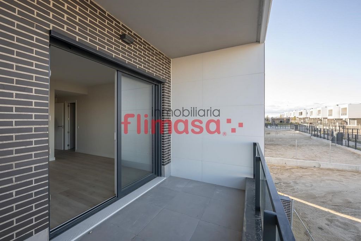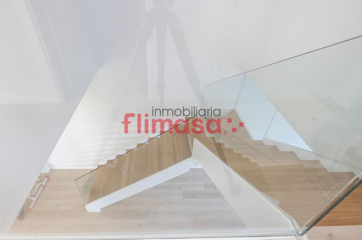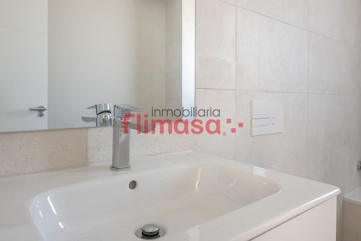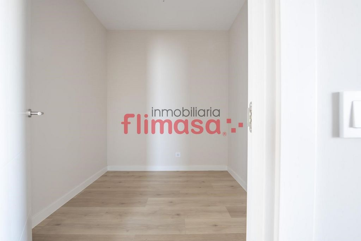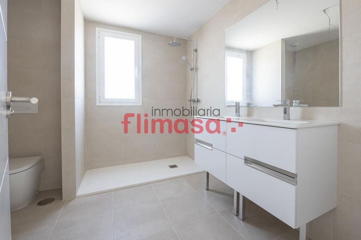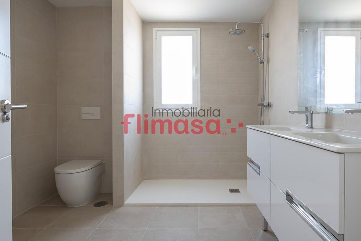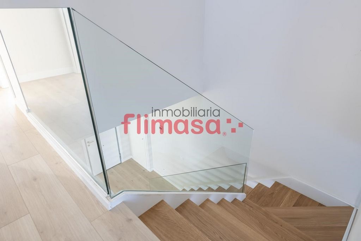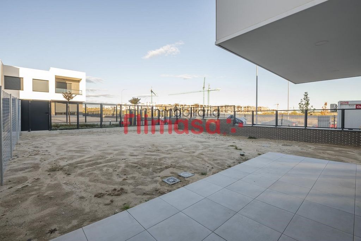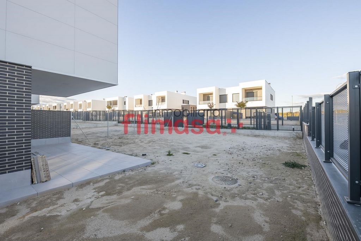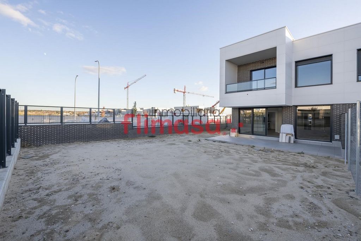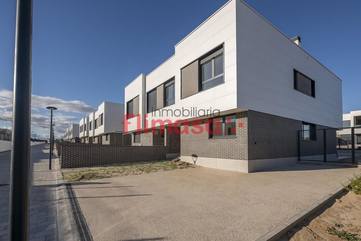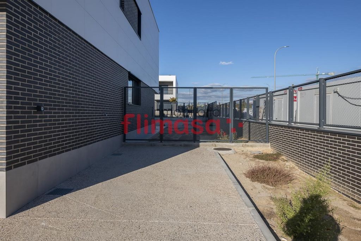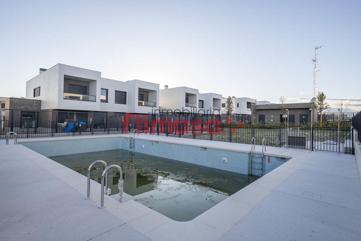EUR 685.000
FOTO'S WORDEN LADEN ...
Huis en eengezinswoning te koop — Villaviciosa de Odón
EUR 790.000
Huis en eengezinswoning (Te koop)
Referentie:
EDEN-T103683831
/ 103683831
Newly built corner semi-detached. High energy efficiency, underfloor aerothermal / refreshing and excellent qualities in exterior carpentry.The house has 4 bedrooms and 3 bathrooms distributed over 2 floors as follows:Street floorWe find very open spaces with a lot of light thanks to the large windows that overlook the rear garden of the house, as well as a large double height window in the living-dining room.We have a total space of 54m² for living-dining room, with direct access to the 22m² paved porch. On the other hand, a beautiful fitted kitchen and a comfortable bedroom with a built-in 4-leaf wardrobe and a full bathroom with shower and window.First floorRest area of the house with the remaining 3 bedrooms. The main one has a dressing area, en-suite bathroom and access to a 7m² terrace. The other two bedrooms share a large full bathroom.The house is part of an urbanization that has a communal pool and children's play area. It has an outdoor surface parking area for 3 cars.Note: The measurements and fixtures reflected in this information are for informational purposes only. They are not contractual.
Meer bekijken
Minder bekijken
Νεόδμητο γωνιακό ημιανεξάρτητο. Υψηλή ενεργειακή απόδοση, ενδοδαπέδια αεροθερμική / δροσιστική και άριστες ιδιότητες στην εξωτερική ξυλουργική.Το σπίτι διαθέτει 4 υπνοδωμάτια και 3 μπάνια κατανεμημένα σε 2 ορόφους ως εξής:Όροφος δρόμουΣυναντάμε πολύ ανοιχτούς χώρους με πολύ φως χάρη στα μεγάλα παράθυρα που βλέπουν στον πίσω κήπο του σπιτιού, καθώς και ένα μεγάλο παράθυρο διπλού ύψους στο σαλόνι-τραπεζαρία.Διαθέτουμε συνολικό χώρο 54m² για σαλόνι-τραπεζαρία, με άμεση πρόσβαση στην πλακόστρωτη βεράντα 22m². Από την άλλη, μια όμορφη εντοιχισμένη κουζίνα και ένα άνετο υπνοδωμάτιο με εντοιχισμένη ντουλάπα 4 φύλλων και ένα πλήρες μπάνιο με ντους και παράθυρο.Πρώτος όροφοςΥπόλοιπος χώρος του σπιτιού με τα υπόλοιπα 3 υπνοδωμάτια. Το κύριο διαθέτει γκαρνταρόμπα, ιδιωτικό μπάνιο και πρόσβαση σε βεράντα 7μ². Τα άλλα δύο υπνοδωμάτια μοιράζονται ένα μεγάλο πλήρες μπάνιο.Το σπίτι είναι μέρος μιας αστικοποίησης που διαθέτει κοινόχρηστη πισίνα και παιδική χαρά. Διαθέτει υπαίθριο χώρο στάθμευσης για 3 αυτοκίνητα.Σημείωση: Οι μετρήσεις και τα φωτιστικά που αντικατοπτρίζονται σε αυτές τις πληροφορίες προορίζονται μόνο για ενημερωτικούς σκοπούς. Δεν είναι συμβατικές.
Canto recém-construído geminado. Alta eficiência energética, aerotérmica / refrescante sob o piso e excelentes qualidades em carpintaria exterior.A casa tem 4 quartos e 3 casas de banho distribuídas por 2 pisos da seguinte forma:Chão da ruaEncontramos espaços muito abertos e com muita luz graças às grandes janelas com vista para o jardim traseiro da casa, bem como uma grande janela de pé-direito duplo na sala de estar e jantar.Temos um espaço total de 54m² para sala de estar-jantar, com acesso direto ao alpendre pavimentado de 22m². Por outro lado, uma bela cozinha equipada e um quarto confortável com roupeiro embutido de 4 folhas e uma casa de banho completa com chuveiro e janela.Primeiro andarZona de descanso da casa com os restantes 3 quartos. O principal tem zona de vestir, casa de banho privativa e acesso a um terraço de 7m². Os outros dois quartos compartilham um grande banheiro completo.A casa faz parte de uma urbanização que conta com piscina comum e área de recreação infantil. Tem uma área de estacionamento exterior à superfície para 3 carros.Nota: As medidas e acessórios refletidos nestas informações são apenas para fins informativos. Eles não são contratuais.
Pareado de esquina de nueva construcción. Alta eficiencia energética, aerotermia por suelo radiante / refrescante y excelentes calidades en carpintería exterior.La vivienda cuenta con 4 dormitorios y 3 baños distribuidos en 2 plantas de la siguiente manera:Planta calleNos encontramos con espacios muy abiertos con muchísima luz gracias a los grandes ventanales que dan al jardín trasero de la vivienda, además de una gran ventana en una doble altura en la parte del salón-comedor.Contamos con un espacio total de 54m² destinado a salón-comedor, con acceso directo al porche solado de 22m². Por otra parte, una bonita cocina amueblada y un cómodo dormitorio con armario empotrado de 4 hojas y un baño completo con ducha y ventana.Planta primeraZona de descanso de la vivienda con los 3 dormitorios restantes. El principal cuenta con zona de vestidor, baño en-suite y salida a una terraza de 7m². Los otros dos dormitorios comparten un amplio baño completo.La vivienda es parte de una urbanización que cuenta con piscina comunitaria y zona de juegos infantil. Dispone de zona de aparcamiento exterior en superficie para 3 coches.Nota: Las medidas y enseres reflejados en esta información son meramente informativos. No tienen carácter contractual.
Newly built corner semi-detached. High energy efficiency, underfloor aerothermal / refreshing and excellent qualities in exterior carpentry.The house has 4 bedrooms and 3 bathrooms distributed over 2 floors as follows:Street floorWe find very open spaces with a lot of light thanks to the large windows that overlook the rear garden of the house, as well as a large double height window in the living-dining room.We have a total space of 54m² for living-dining room, with direct access to the 22m² paved porch. On the other hand, a beautiful fitted kitchen and a comfortable bedroom with a built-in 4-leaf wardrobe and a full bathroom with shower and window.First floorRest area of the house with the remaining 3 bedrooms. The main one has a dressing area, en-suite bathroom and access to a 7m² terrace. The other two bedrooms share a large full bathroom.The house is part of an urbanization that has a communal pool and children's play area. It has an outdoor surface parking area for 3 cars.Note: The measurements and fixtures reflected in this information are for informational purposes only. They are not contractual.
Jumelé d’angle nouvellement construit. Haute efficacité énergétique, aérothermie / rafraîchissement sous le sol et excellentes qualités dans la menuiserie extérieure.La maison dispose de 4 chambres et 3 salles de bains réparties sur 2 étages comme suit :Étage de la rueOn retrouve des espaces très ouverts avec beaucoup de lumière grâce aux grandes fenêtres qui donnent sur le jardin arrière de la maison, ainsi qu’une grande fenêtre à double hauteur dans le salon-salle à manger.Nous disposons d’un espace total de 54m² pour le salon-salle à manger, avec accès direct au porche pavé de 22m². D’autre part, une belle cuisine équipée et une chambre confortable avec une armoire intégrée à 4 feuilles et une salle de bain complète avec douche et fenêtre.Rez-de-chausséeZone de repos de la maison avec les 3 chambres restantes. La principale dispose d’un dressing, d’une salle de bain attenante et d’un accès à une terrasse de 7m². Les deux autres chambres partagent une grande salle de bain complète.La maison fait partie d’une urbanisation qui dispose d’une piscine commune et d’une aire de jeux pour enfants. Il dispose d’un parking extérieur pour 3 voitures.Remarque : Les mesures et les montages indiqués dans ces informations sont fournis à titre informatif uniquement. Elles ne sont pas contractuelles.
Neu gebaute Eck-Doppelhaushälfte. Hohe Energieeffizienz, aerothermischer / erfrischender Unterboden und hervorragende Qualitäten in der Außenschreinerei.Das Haus verfügt über 4 Schlafzimmer und 3 Bäder, die sich wie folgt auf 2 Etagen verteilen:StraßengeschossWir finden sehr offene Räume mit viel Licht dank der großen Fenster, die auf den hinteren Garten des Hauses blicken, sowie eines großen Fensters mit doppelter Höhe im Wohn-Esszimmer.Wir haben eine Gesamtfläche von 54 m² für Wohn-Esszimmer mit direktem Zugang zur 22 m² großen gepflasterten Veranda. Auf der anderen Seite eine schöne Einbauküche und ein komfortables Schlafzimmer mit einem eingebauten 4-Blatt-Kleiderschrank und ein komplettes Badezimmer mit Dusche und Fenster.Erster StockRuhebereich des Hauses mit den restlichen 3 Schlafzimmern. Das Hauptzimmer verfügt über einen Ankleidebereich, ein eigenes Bad und Zugang zu einer 7 m² großen Terrasse. Die anderen beiden Schlafzimmer teilen sich ein großes Badezimmer.Das Haus ist Teil einer Urbanisation, die über einen Gemeinschaftspool und einen Kinderspielplatz verfügt. Es verfügt über einen Außenparkplatz für 3 Autos.Hinweis: Die in diesen Informationen angegebenen Maße und Leuchten dienen nur zu Informationszwecken. Sie sind nicht vertraglich bindend.
Angolo di nuova costruzione semi-indipendente. Alta efficienza energetica, sottopavimento aerotermico/rinfrescante ed eccellenti qualità nella carpenteria esterna.La casa dispone di 4 camere da letto e 3 bagni distribuiti su 2 piani così composti:Piano stradaTroviamo spazi molto aperti con molta luce grazie alle ampie vetrate che si affacciano sul giardino retrostante della casa, oltre ad una grande vetrata a doppia altezza nel soggiorno-pranzo.Abbiamo uno spazio totale di 54 m² per soggiorno-sala da pranzo, con accesso diretto al portico pavimentato di 22 m². D'altra parte, una bella cucina attrezzata e una confortevole camera da letto con armadio a muro a 4 ante e un bagno completo con doccia e finestra.PianterrenoArea di riposo della casa con le restanti 3 camere da letto. La principale ha una zona spogliatoio, bagno privato e accesso a una terrazza di 7 m². Le altre due camere da letto condividono un ampio bagno completo.La casa fa parte di un'urbanizzazione che dispone di una piscina comunale e di un'area giochi per bambini. Dispone di un parcheggio esterno in superficie per 3 auto.Nota: le misure e gli apparecchi riportati in queste informazioni sono solo a scopo informativo. Non sono contrattuali.
Новопостроен ъглов близнак блик. Висока енергийна ефективност, подова аеротермална / освежаваща и отлични качества при екстериорното дърводелство.Къщата разполага с 4 спални и 3 бани, разпределени на 2 етажа, както следва:Уличен етажНамираме много открити пространства с много светлина благодарение на големите прозорци, които гледат към задната градина на къщата, както и голям прозорец с двойна височина в хола-трапезарията.Разполагаме с общо пространство от 54 м² за хол-трапезария, с директен достъп до павираната веранда от 22 м². От друга страна, красива оборудвана кухня и удобна спалня с вграден гардероб с 4 листа и напълно оборудвана баня с душ и прозорец.Първи етажЗона за почивка на къщата с останалите 3 спални. Основният разполага с съблекалня, самостоятелна баня и достъп до тераса от 7 м². Другите две спални споделят голяма напълно оборудвана баня.Къщата е част от урбанизация, която разполага с общ басейн и детска площадка. Разполага с открит надземен паркинг за 3 автомобила.Забележка: Измерванията и приспособленията, отразени в тази информация, са само с информационна цел. Те не са договорни.
Nově postavený rohový dvojdomek. Vysoká energetická účinnost, podlahová aerotermální / osvěžující a vynikající vlastnosti v exteriérovém tesařství.Dům má 4 ložnice a 3 koupelny rozmístěné na 2 podlažích takto:Uliční dnoNajdeme velmi otevřené prostory se spoustou světla díky velkým oknům s výhledem do zadní zahrady domu a také velkému oknu s dvojitou výškou v obývacím pokoji s jídelnou.Máme celkový prostor 54 m² pro obývací pokoj s jídelnou, s přímým přístupem na dlážděnou verandu o rozloze 22 m². Na druhou stranu krásná vybavená kuchyň a pohodlná ložnice s vestavěnou 4-křídlou skříní a plnohodnotnou koupelnou se sprchovým koutem a oknem.PřízemíOdpočinková část domu se zbývajícími 3 ložnicemi. Hlavní z nich má šatnu, vlastní koupelnu a přístup na terasu o rozloze 7 m². Další dvě ložnice mají společnou velkou koupelnu.Dům je součástí urbanizace, která má společný bazén a dětský koutek. Má venkovní povrchové parkoviště pro 3 auta.Poznámka: Měření a přípravky uvedené v těchto informacích slouží pouze pro informační účely. Nejsou smluvní.
Referentie:
EDEN-T103683831
Land:
ES
Stad:
Villaviciosa De Odon
Categorie:
Residentieel
Type vermelding:
Te koop
Type woning:
Huis en eengezinswoning
Omvang woning:
190 m²
Omvang perceel:
407 m²
Kamers:
4
Slaapkamers:
4
Badkamers:
3
