EUR 1.100.000
6 k
350 m²
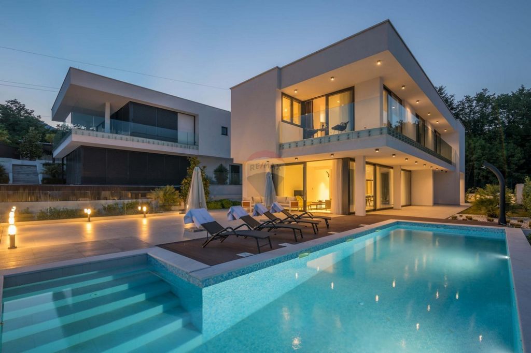
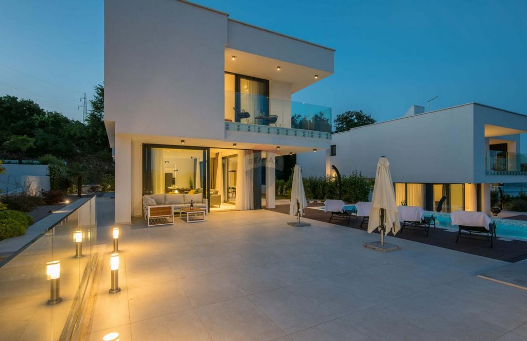
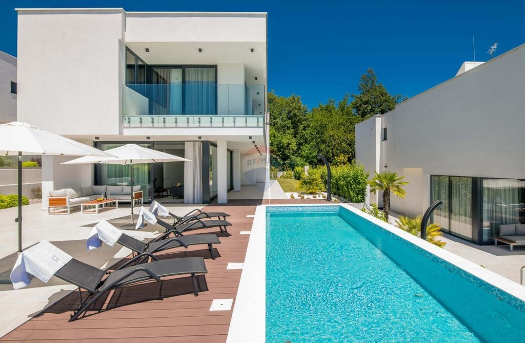

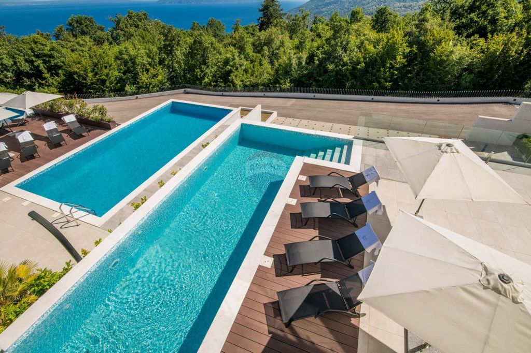
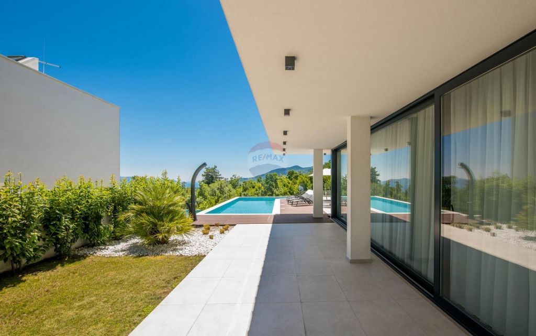
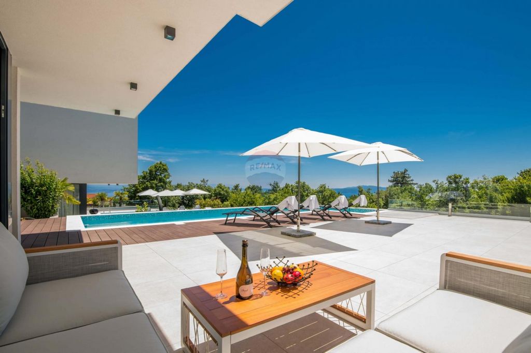
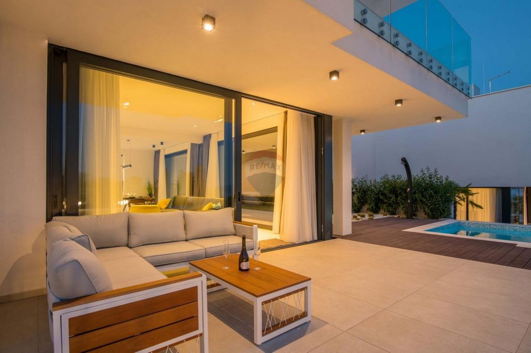
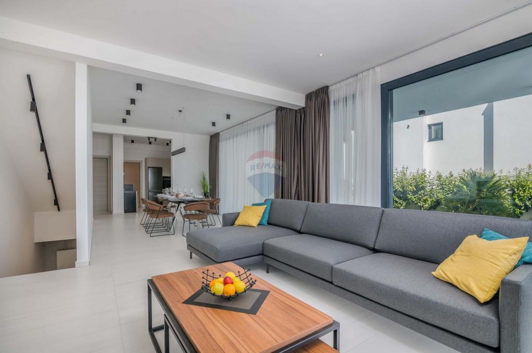
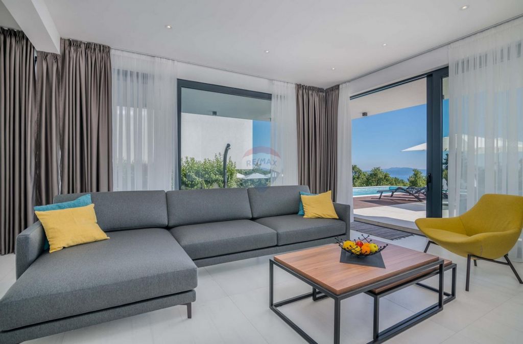
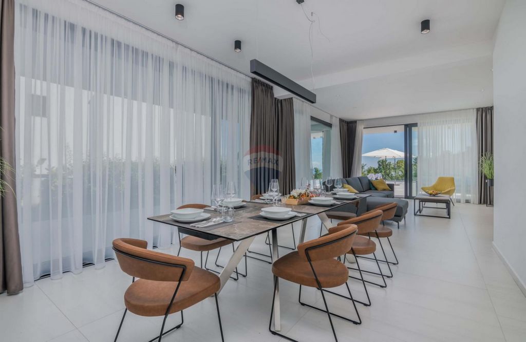
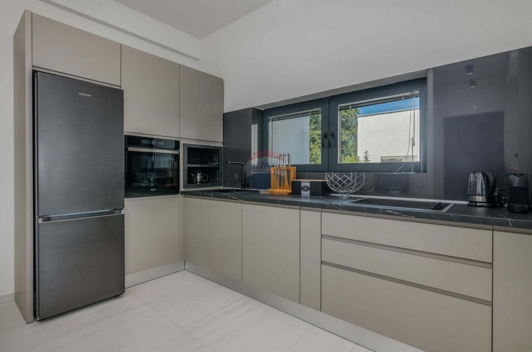
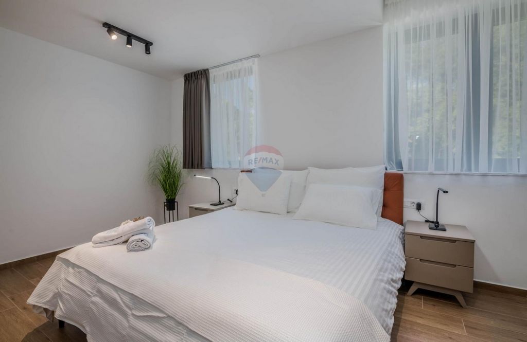
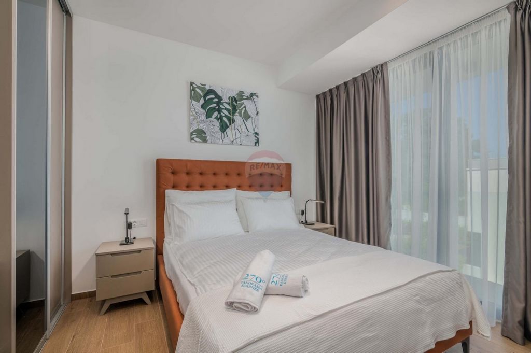


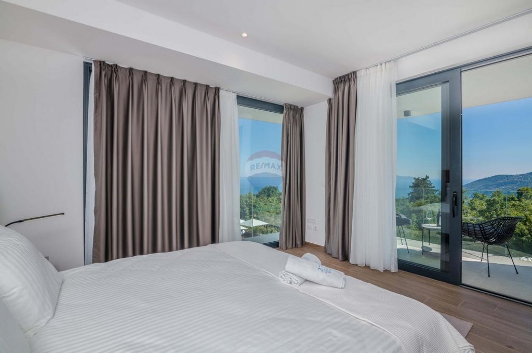
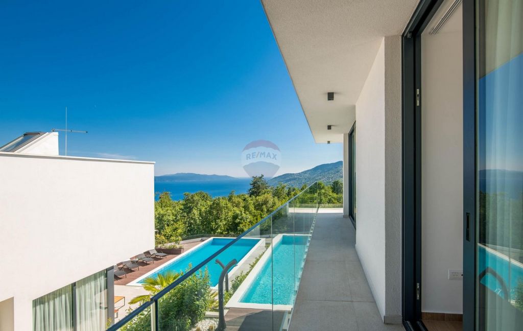
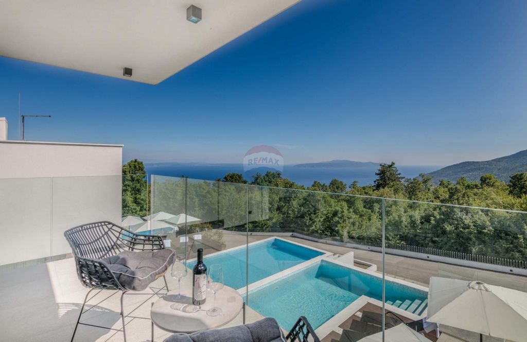
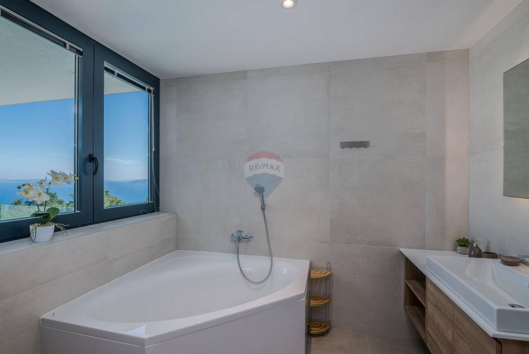
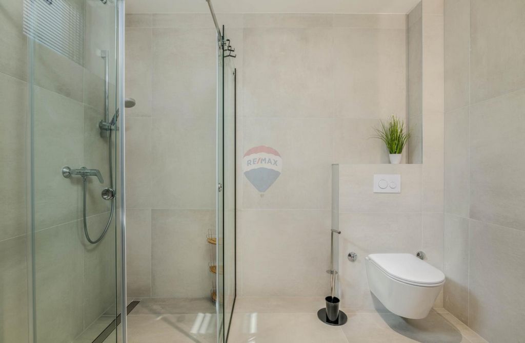
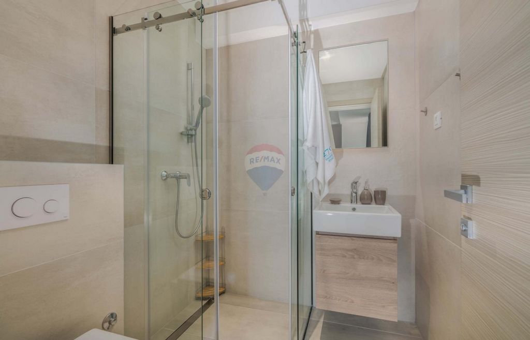
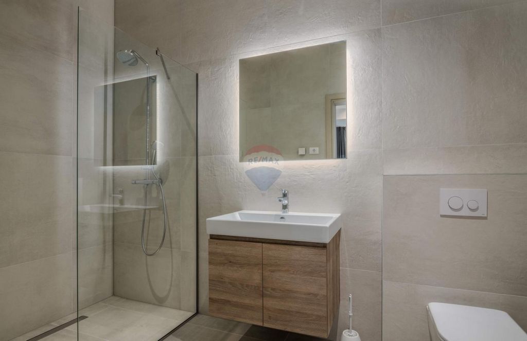

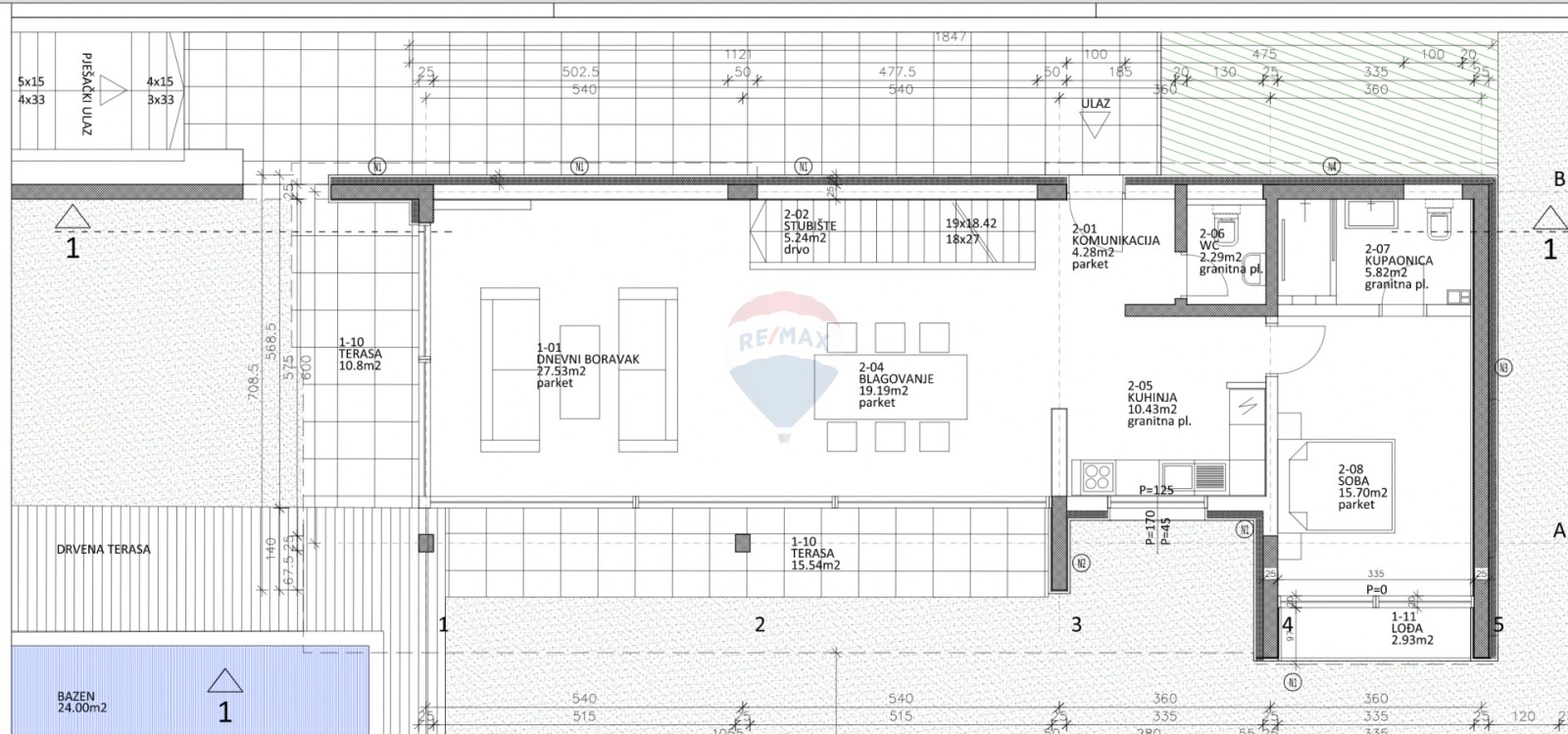
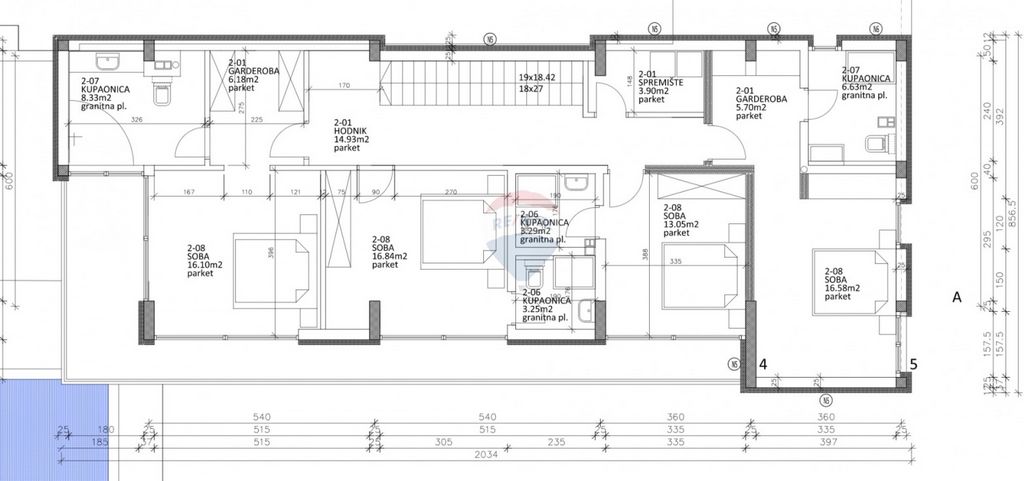
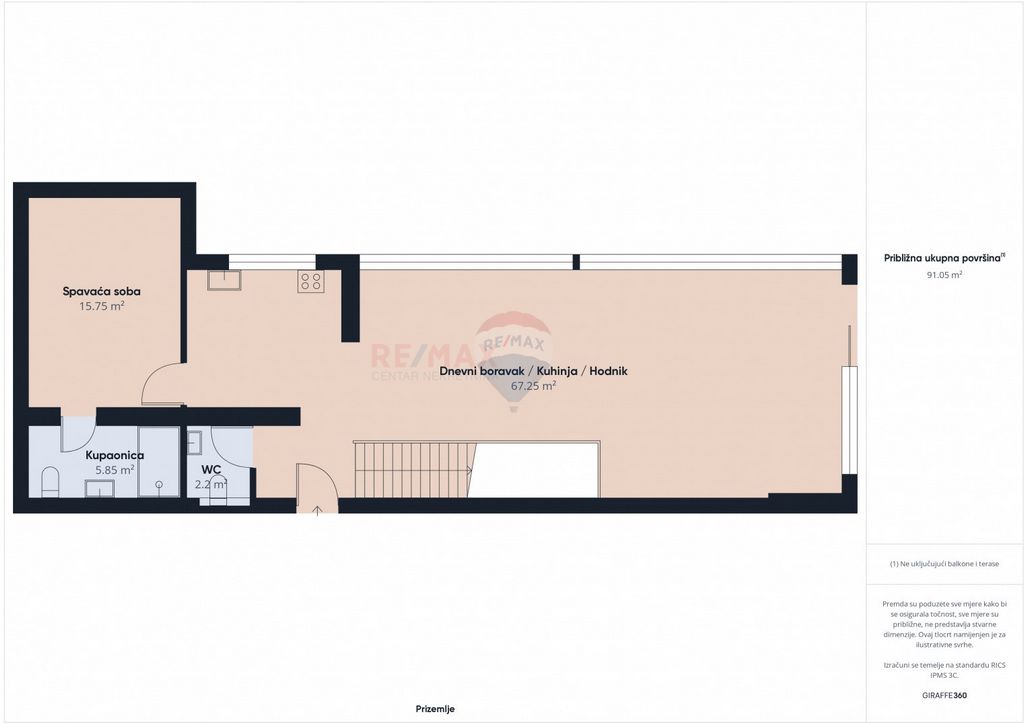
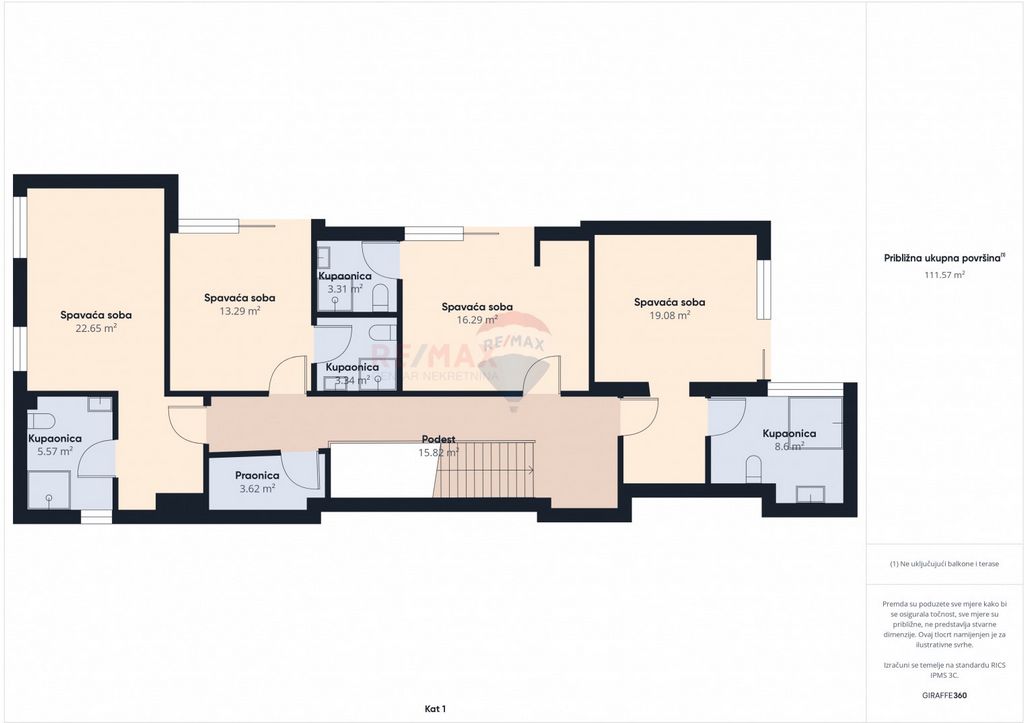


A new detached villa for sale, built in 2022, located in the vicinity of Opatija, more precisely in Veprinac.
The villa is located in an idyllic microlocation, in a private cul-de-sac, surrounded by greenery and silence with a phenomenal view of the sea.
The sea and the first beach are only 10 minutes away by car, while the center of Opatija is only 15 minutes away.
As an advantage of this location, the proximity to the highway connection, i.e. easy access to the property itself, as well as excellent traffic connections, should be highlighted.
As for the villa itself, it was built with high-quality materials and equipment.
It is characterized by as many as 5 bedrooms and 5 bathrooms, a 24 m2 swimming pool, large glass walls, southern orientation, sun throughout the day, and a view of the sea and greenery from all floors.
The total area is 295.72 m2, and it is spread over 3 floors (basement, ground floor and first floor), and functions as one three-story apartment, connected by an internal staircase.
In the basement there are auxiliary rooms, while on the ground floor and on the 1st floor there is a living area.
Basement (net area 27.66 m2): hallway, staircase, engine room, storage
Ground floor (net area of internal space 92.87 m2): living room with kitchen and dining room, bedroom, bathroom, guest toilet, staircase, communication + covered terrace (10.80 m2) + covered terrace (15.54 m2) + loggia (2.93 m2)
The ground floor has an exit to the garden with a swimming pool and accompanying contents.
The 830 m2 garden includes: a heated pool of 24 m2, a sunbathing area, an outdoor shower, a garden with Mediterranean plants and automatic irrigation, a barbecue with a space for socializing, and 4 outdoor parking spaces.
1st floor (net interior area 114.78 m2): 4 bedrooms, 4 bathrooms, laundry room, 2 wardrobes, hallway + covered balcony (24.40 m2)
The house is equipped with floor heating on a heat pump, and fan coils can be used as an additional source of heating and cooling.
It is completely and very well furnished and equipped and is being sold as such.
It has a total of 4 parking spaces.
Excellent real estate both for living and for investment in the form of rent!
VAT is included in the price, the buyer is exempt from real estate sales tax.
Virtual tour available at: https://tour.giraffe360.com/a1c6adf92d7949faa028d6b383d47895/
ID CODE:
Vjeran Šaina
Prodajni predstavnik
Mob: ...
Tel: ...
E-mail: ...
remax-centarnekretnina.com
Features:
- Balcony Meer bekijken Minder bekijken EXKLUSIV NUR BEI UNS!
Eine neue freistehende Villa zum Verkauf, Baujahr 2022, in der Nähe von Opatija, genauer gesagt in Veprinac.
Die Villa befindet sich in idyllischer Mikrolage, in einer privaten Sackgasse, umgeben von Grün und Stille mit phänomenalem Blick auf das Meer.
Das Meer und der erste Strand sind nur 10 Autominuten entfernt, während das Zentrum von Opatija nur 15 Minuten entfernt ist.
Als Standortvorteil sind die Nähe zum Autobahnanschluss, also die gute Erreichbarkeit des Grundstücks selbst, sowie die hervorragende Verkehrsanbindung hervorzuheben.
Die Villa selbst wurde mit hochwertigen Materialien und Ausstattungen gebaut.
Es zeichnet sich durch bis zu 5 Schlafzimmer und 5 Badezimmer, einen 24 m2 großen Swimmingpool, große Glaswände, südliche Ausrichtung, Sonne den ganzen Tag über und einen Blick auf das Meer und das Grüne von allen Etagen aus.
Die Gesamtfläche beträgt 295,72 m2, verteilt sich auf 3 Etagen (Keller, Erdgeschoss und erster Stock) und fungiert als eine dreistöckige Wohnung, die durch eine Innentreppe verbunden ist.
Im Untergeschoss befinden sich Nebenräume, im Erdgeschoss und im 1. Obergeschoss jeweils ein Wohnbereich.
Keller (Nettofläche 27,66 m2): Flur, Treppenhaus, Maschinenraum, Abstellraum
Erdgeschoss (Nettofläche des Innenraums 92,87 m2): Wohnzimmer mit Küche und Esszimmer, Schlafzimmer, Badezimmer, Gäste-WC, Treppenhaus, Kommunikation + überdachte Terrasse (10,80 m2) + überdachte Terrasse (15,54 m2) + Loggia (2,93 m2). m2)
Das Erdgeschoss verfügt über einen Ausgang zum Garten mit Swimmingpool und dazugehöriger Ausstattung.
Der 830 m2 große Garten umfasst: einen beheizten Pool von 24 m2, eine Liegewiese, eine Außendusche, einen Garten mit mediterranen Pflanzen und automatischer Bewässerung, einen Grill mit Platz zum geselligen Beisammensein und 4 Außenparkplätze.
1. Etage (Nettoinnenfläche 114,78 m2): 4 Schlafzimmer, 4 Badezimmer, Waschküche, 2 Kleiderschränke, Flur + überdachter Balkon (24,40 m2)
Das Haus ist mit einer Fußbodenheizung auf einer Wärmepumpe ausgestattet, und Gebläsekonvektoren können als zusätzliche Heiz- und Kühlquelle genutzt werden.
Es ist komplett und sehr gut möbliert und ausgestattet und wird als solches verkauft.
Es verfügt über insgesamt 4 Parkplätze.
Ausgezeichnete Immobilien sowohl zum Wohnen als auch zur Investition in Form von Miete!
Die Mehrwertsteuer ist im Preis inbegriffen, der Käufer ist von der Immobilienumsatzsteuer befreit.
Virtuelle Tour verfügbar unter: https://tour.giraffe360.com/a1c6adf92d7949faa028d6b383d47895/
ID CODE:
Vjeran Šaina
Prodajni predstavnik
Mob: ...
Tel: ...
E-mail: ...
remax-centarnekretnina.com
Features:
- Balcony EKSKLUZIVNO SAMO KOD NAS!
Prodaje se nova samostojeća vila izgrađena 2022. godine koja se nalazi u okolici Opatije, točnije na Veprincu.
Vila se nalazi na idiličnoj mikrolokaciji, u privatnoj slijepoj ulici, okružena zelenilom i tišinom s fenomenalnim pogledom na more.
Do mora i prve plaže imamo svega 10 minuta autom, dok se centar Opatije nalazi na samo 15 minuta.
Kao prednost ove lokacije treba istaknuti i blizinu spoja na autocestu odnosno jednostavan pristup samoj nekretnini kao i odličnu prometnu povezanost.
Što se tiče same vile ona je građena visoko kvalitetnim materijalima kao i opremom.
Odlikuju je čak 5 spavaćih soba i 5 kupaona, bazen 24 m2, velike staklene stijene, južna orijentacija, sunce tijekom čitavog dana, te pogled na more i zelenilo sa svih etaža.
Sveukupne površine je 295.72 m2, a prostire se kroz 3 etaže (podrum, prizemlje i kat), te funkcionira kao jedan troetažan stan, povezan unutrašnjim stubištem.
U podrumu se nalaze pomoćne prostorije, dok se u prizemlju i na 1. katu nalazi stambeni dio.
Podrum (neto površine 27.66 m2): hodnik, stubište, strojarnica, spremište
Prizemlje (neto površine unutarnjeg prostora 92.87 m2): dnevni boravak s kuhinjom i blagovaonom, spavaća soba, kupaona, gostinjski wc, stubište, komunikacija + natkrivena terasa (10.80 m2) + natkrivena terasa (15.54 m2) + lođa (2.93 m2)
Prizemlje ima izlaz na okućnicu s bazenom i popratnim sadržajem.
U sklopu okućnice 830 m2 se nalaze: grijani bazen 24 m2, sunčalište, vanjski tuš, vrt s mediteranskim biljem i automatskim navodnjavanjem, roštilj s prostorom za druženje, te 4 vanjska parkirna mjesta
1. kat (neto površine unutarnjeg prostora 114.78 m2 ): 4 spavaće sobe, 4 kupaonice, praonica, 2 garderobera, hodnik + natkriveni balkon (24.40 m2)
Kuća je opremljena podnim grijanjem na dizalicu topline, a kao dodatan izvor grijanja i hlađenja mogu se koristiti i fenkojleri.
Kompletno je i vrlo kvalitetno namještena i opremljena te se kao takva prodaje.
Posjeduje sveukupno 4 parkirna mjesta.
Odlična nekretnina i za život i za investiciju u vidu najma!
U cijenu je uključen PDV, kupac je oslobođen plaćanja poreza na promet nekretnina.
Virtualna tura dostupna na: https://tour.giraffe360.com/a1c6adf92d7949faa028d6b383d47895/
Vjeran Šaina
Prodajni predstavnik
Mob: ...
Tel: ...
E-mail: ...
remax-centarnekretnina.com
Features:
- Balcony ID CODE:
Vjeran Šaina
Prodajni predstavnik
Mob: ...
Tel: ...
E-mail: ...
remax-centarnekretnina.com
Features:
- Balcony EXCLUSIVE ONLY WITH US!
A new detached villa for sale, built in 2022, located in the vicinity of Opatija, more precisely in Veprinac.
The villa is located in an idyllic microlocation, in a private cul-de-sac, surrounded by greenery and silence with a phenomenal view of the sea.
The sea and the first beach are only 10 minutes away by car, while the center of Opatija is only 15 minutes away.
As an advantage of this location, the proximity to the highway connection, i.e. easy access to the property itself, as well as excellent traffic connections, should be highlighted.
As for the villa itself, it was built with high-quality materials and equipment.
It is characterized by as many as 5 bedrooms and 5 bathrooms, a 24 m2 swimming pool, large glass walls, southern orientation, sun throughout the day, and a view of the sea and greenery from all floors.
The total area is 295.72 m2, and it is spread over 3 floors (basement, ground floor and first floor), and functions as one three-story apartment, connected by an internal staircase.
In the basement there are auxiliary rooms, while on the ground floor and on the 1st floor there is a living area.
Basement (net area 27.66 m2): hallway, staircase, engine room, storage
Ground floor (net area of internal space 92.87 m2): living room with kitchen and dining room, bedroom, bathroom, guest toilet, staircase, communication + covered terrace (10.80 m2) + covered terrace (15.54 m2) + loggia (2.93 m2)
The ground floor has an exit to the garden with a swimming pool and accompanying contents.
The 830 m2 garden includes: a heated pool of 24 m2, a sunbathing area, an outdoor shower, a garden with Mediterranean plants and automatic irrigation, a barbecue with a space for socializing, and 4 outdoor parking spaces.
1st floor (net interior area 114.78 m2): 4 bedrooms, 4 bathrooms, laundry room, 2 wardrobes, hallway + covered balcony (24.40 m2)
The house is equipped with floor heating on a heat pump, and fan coils can be used as an additional source of heating and cooling.
It is completely and very well furnished and equipped and is being sold as such.
It has a total of 4 parking spaces.
Excellent real estate both for living and for investment in the form of rent!
VAT is included in the price, the buyer is exempt from real estate sales tax.
Virtual tour available at: https://tour.giraffe360.com/a1c6adf92d7949faa028d6b383d47895/
ID CODE:
Vjeran Šaina
Prodajni predstavnik
Mob: ...
Tel: ...
E-mail: ...
remax-centarnekretnina.com
Features:
- Balcony